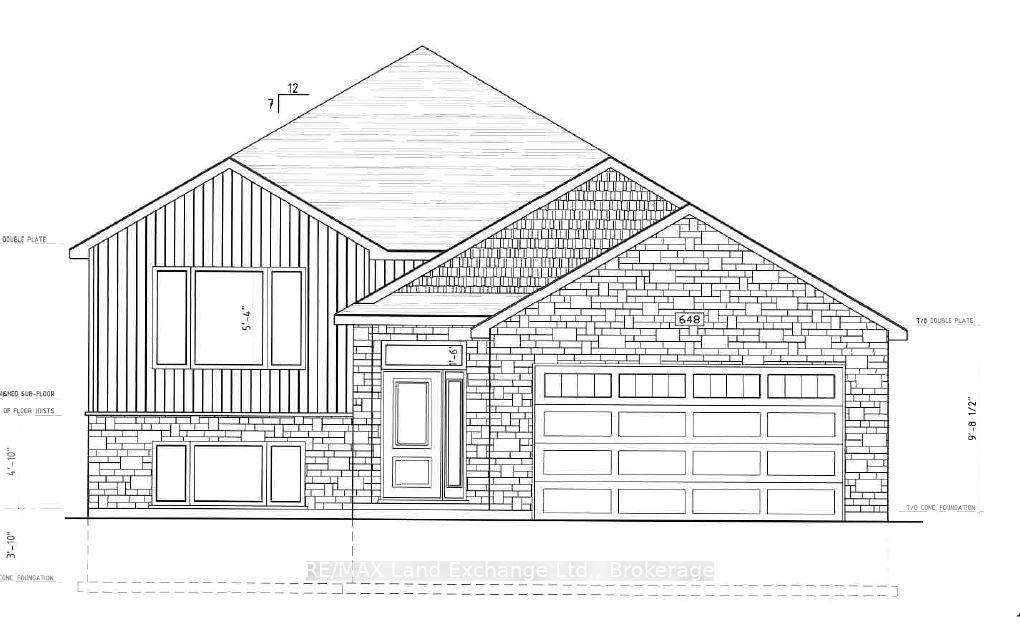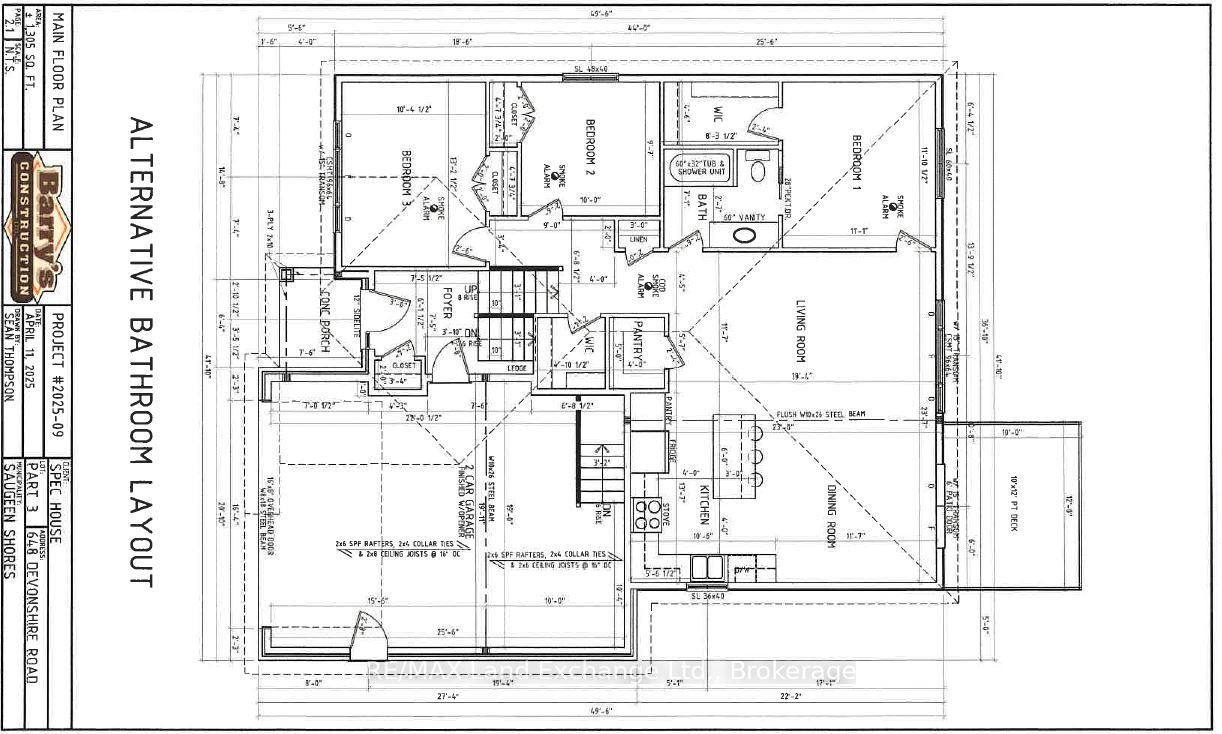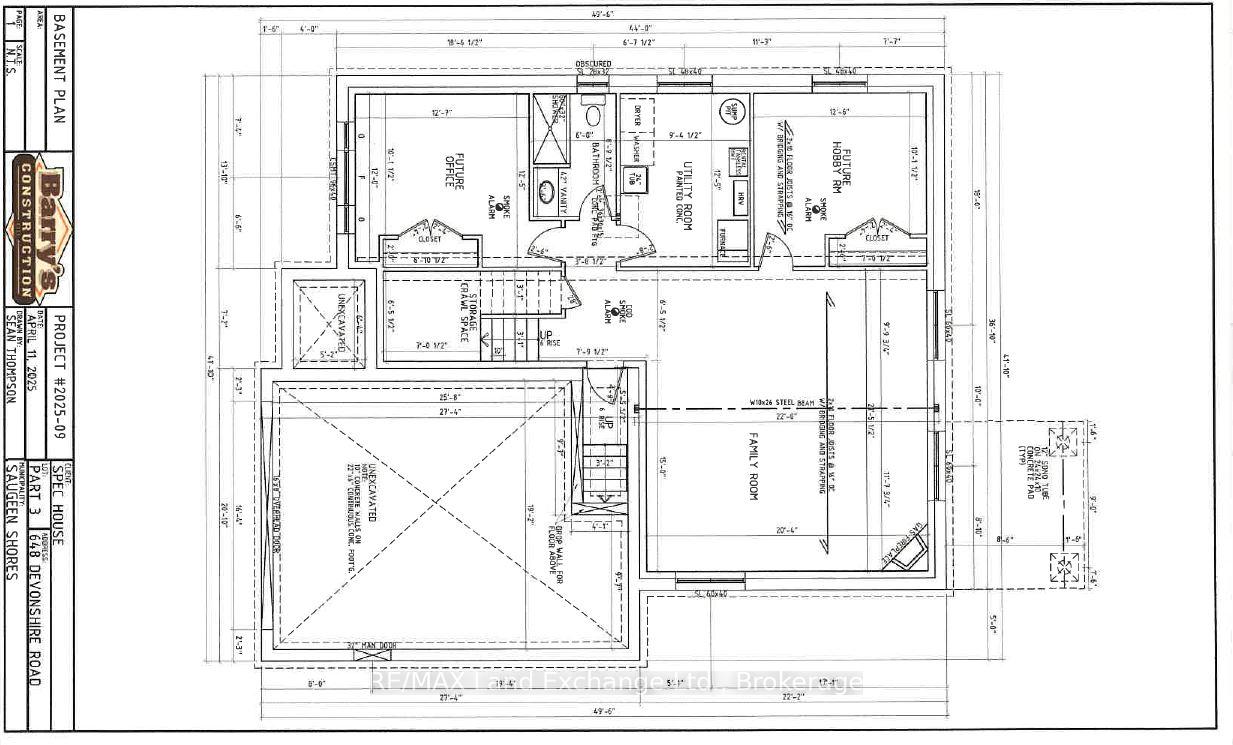$849,900
Available - For Sale
Listing ID: X12108170
648 Devonshire Road , Saugeen Shores, N0H 2C3, Bruce






| 648 Devonshire Road in Port Elgin is the location of this 1305 sqft raised bungalow with a finished basement. For those that act early interior colour selections will be available. The opportunity to select the kitchen, flooring, trim, interior door style, paint and more; plenty of things to upgrade and customize to make it your own. There will be 5 bedrooms and 2 full baths when complete. The exterior finishes include sodded yard, concrete drive and 10 x 12 deck. Fencing packages are available; the lot is 50 x 182. HST included in the list price provided the Buyer qualifies for the rebate and assigns it to the Builder on closing. Prices subject to change without notice. |
| Price | $849,900 |
| Taxes: | $0.00 |
| Occupancy: | Vacant |
| Address: | 648 Devonshire Road , Saugeen Shores, N0H 2C3, Bruce |
| Directions/Cross Streets: | Wellington & Goderich |
| Rooms: | 8 |
| Rooms +: | 4 |
| Bedrooms: | 3 |
| Bedrooms +: | 2 |
| Family Room: | T |
| Basement: | Full, Separate Ent |
| Level/Floor | Room | Length(ft) | Width(ft) | Descriptions | |
| Room 1 | Main | Foyer | 7.41 | 6.07 | Tile Floor |
| Room 2 | Main | Living Ro | 19.32 | 11.58 | Vinyl Floor |
| Room 3 | Main | Dining Ro | 13.58 | 11.58 | Vinyl Floor, Walk-Out |
| Room 4 | Main | Kitchen | 13.58 | 10.5 | Vinyl Floor, Quartz Counter |
| Room 5 | Main | Pantry | 4.99 | 4 | Vinyl Floor |
| Room 6 | Main | Primary B | 11.84 | 11.09 | Vinyl Floor, Semi Ensuite, Walk-In Closet(s) |
| Room 7 | Main | Bedroom 2 | 9.58 | 10 | Vinyl Floor |
| Room 8 | Main | Bedroom 3 | 13.15 | 10.33 | Vinyl Floor |
| Room 9 | Lower | Family Ro | 20.34 | 21.42 | Gas Fireplace |
| Room 10 | Lower | Bedroom 4 | 10.07 | 12.5 | |
| Room 11 | Lower | Bedroom 5 | 12.6 | 10.07 | |
| Room 12 | Lower | Laundry | 9.32 | 12.4 |
| Washroom Type | No. of Pieces | Level |
| Washroom Type 1 | 4 | Main |
| Washroom Type 2 | 3 | Lower |
| Washroom Type 3 | 0 | |
| Washroom Type 4 | 0 | |
| Washroom Type 5 | 0 |
| Total Area: | 0.00 |
| Property Type: | Detached |
| Style: | Bungalow-Raised |
| Exterior: | Brick, Vinyl Siding |
| Garage Type: | Attached |
| (Parking/)Drive: | Private Do |
| Drive Parking Spaces: | 4 |
| Park #1 | |
| Parking Type: | Private Do |
| Park #2 | |
| Parking Type: | Private Do |
| Pool: | None |
| Approximatly Square Footage: | 1100-1500 |
| Property Features: | Rec./Commun. |
| CAC Included: | N |
| Water Included: | N |
| Cabel TV Included: | N |
| Common Elements Included: | N |
| Heat Included: | N |
| Parking Included: | N |
| Condo Tax Included: | N |
| Building Insurance Included: | N |
| Fireplace/Stove: | Y |
| Heat Type: | Forced Air |
| Central Air Conditioning: | Central Air |
| Central Vac: | N |
| Laundry Level: | Syste |
| Ensuite Laundry: | F |
| Sewers: | Sewer |
| Utilities-Cable: | A |
| Utilities-Hydro: | Y |
$
%
Years
This calculator is for demonstration purposes only. Always consult a professional
financial advisor before making personal financial decisions.
| Although the information displayed is believed to be accurate, no warranties or representations are made of any kind. |
| RE/MAX Land Exchange Ltd. |
- Listing -1 of 0
|
|

Simon Huang
Broker
Bus:
905-241-2222
Fax:
905-241-3333
| Book Showing | Email a Friend |
Jump To:
At a Glance:
| Type: | Freehold - Detached |
| Area: | Bruce |
| Municipality: | Saugeen Shores |
| Neighbourhood: | Dufferin Grove |
| Style: | Bungalow-Raised |
| Lot Size: | x 182.00(Feet) |
| Approximate Age: | |
| Tax: | $0 |
| Maintenance Fee: | $0 |
| Beds: | 3+2 |
| Baths: | 2 |
| Garage: | 0 |
| Fireplace: | Y |
| Air Conditioning: | |
| Pool: | None |
Locatin Map:
Payment Calculator:

Listing added to your favorite list
Looking for resale homes?

By agreeing to Terms of Use, you will have ability to search up to 307073 listings and access to richer information than found on REALTOR.ca through my website.

