$479,000
Available - For Sale
Listing ID: C12042021
388 Bloor Stre East , Toronto, M4W 3W9, Toronto
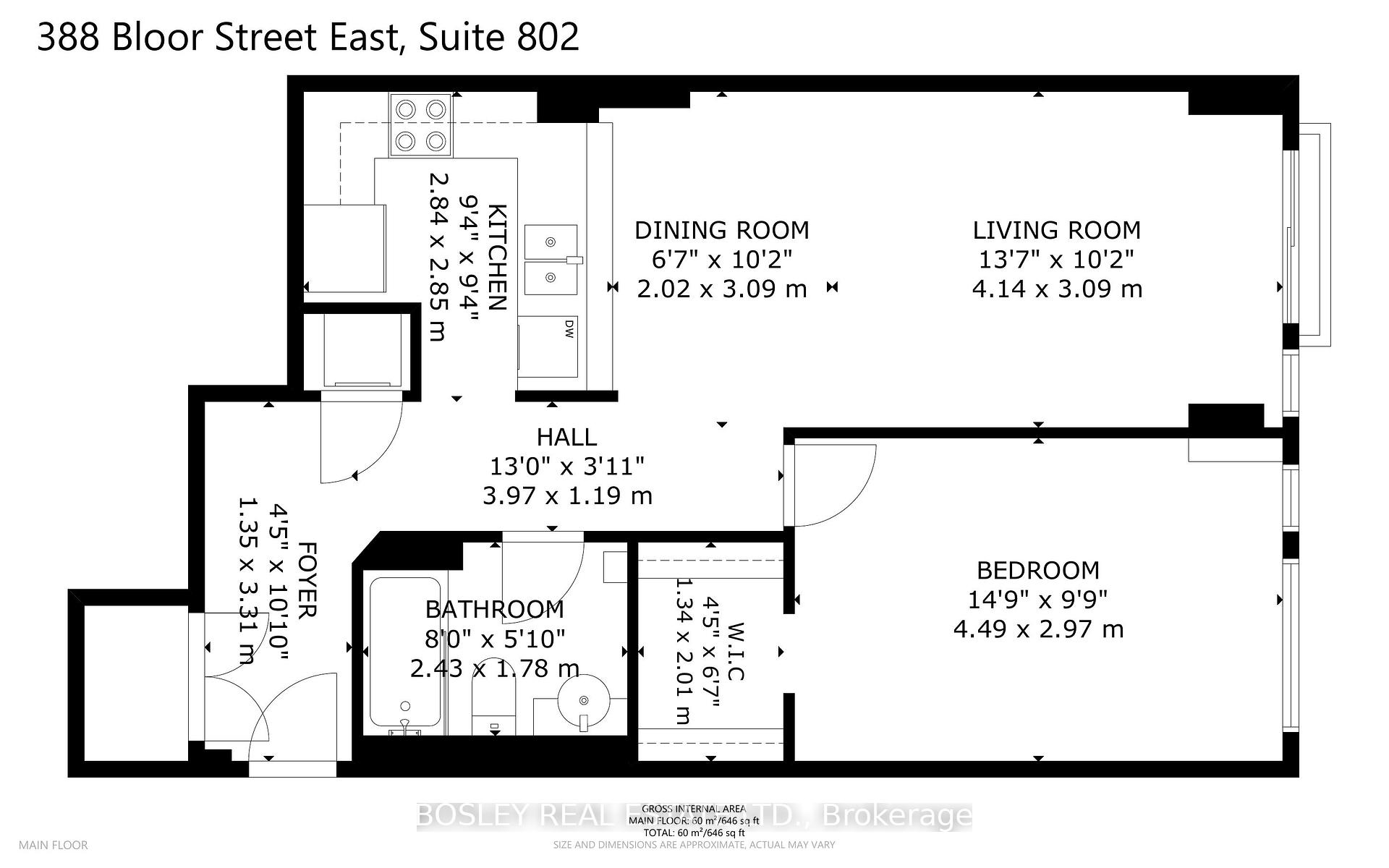
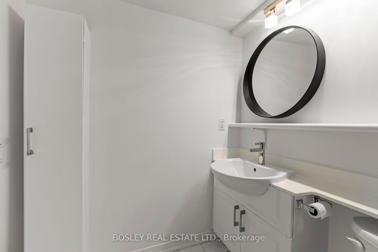
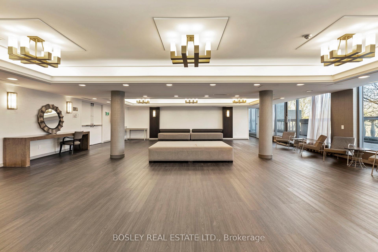
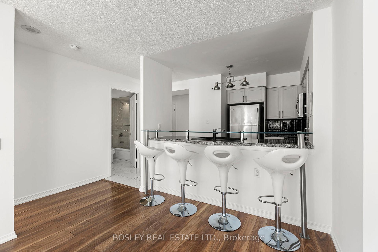
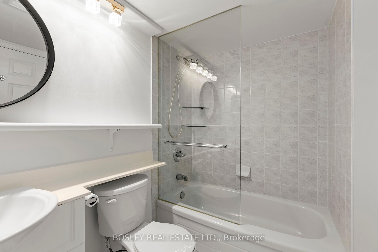
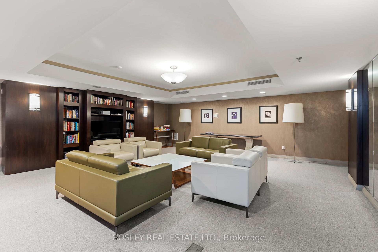
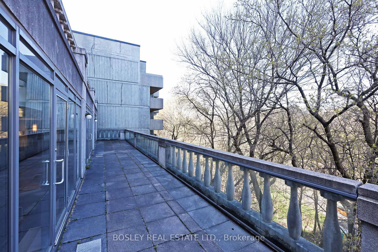
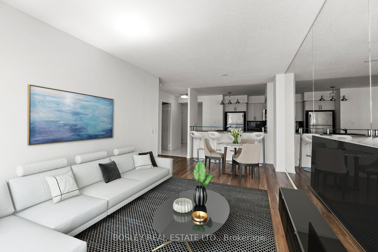
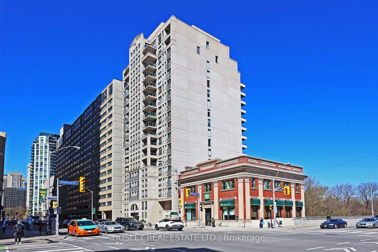
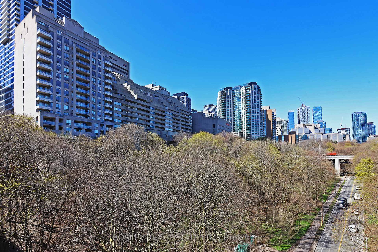
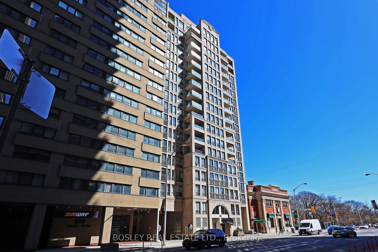
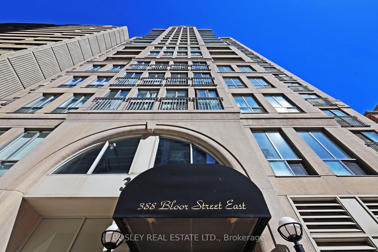
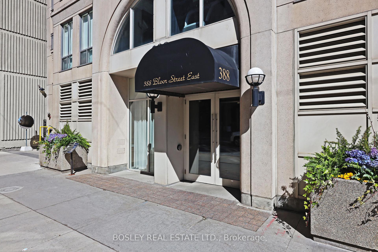
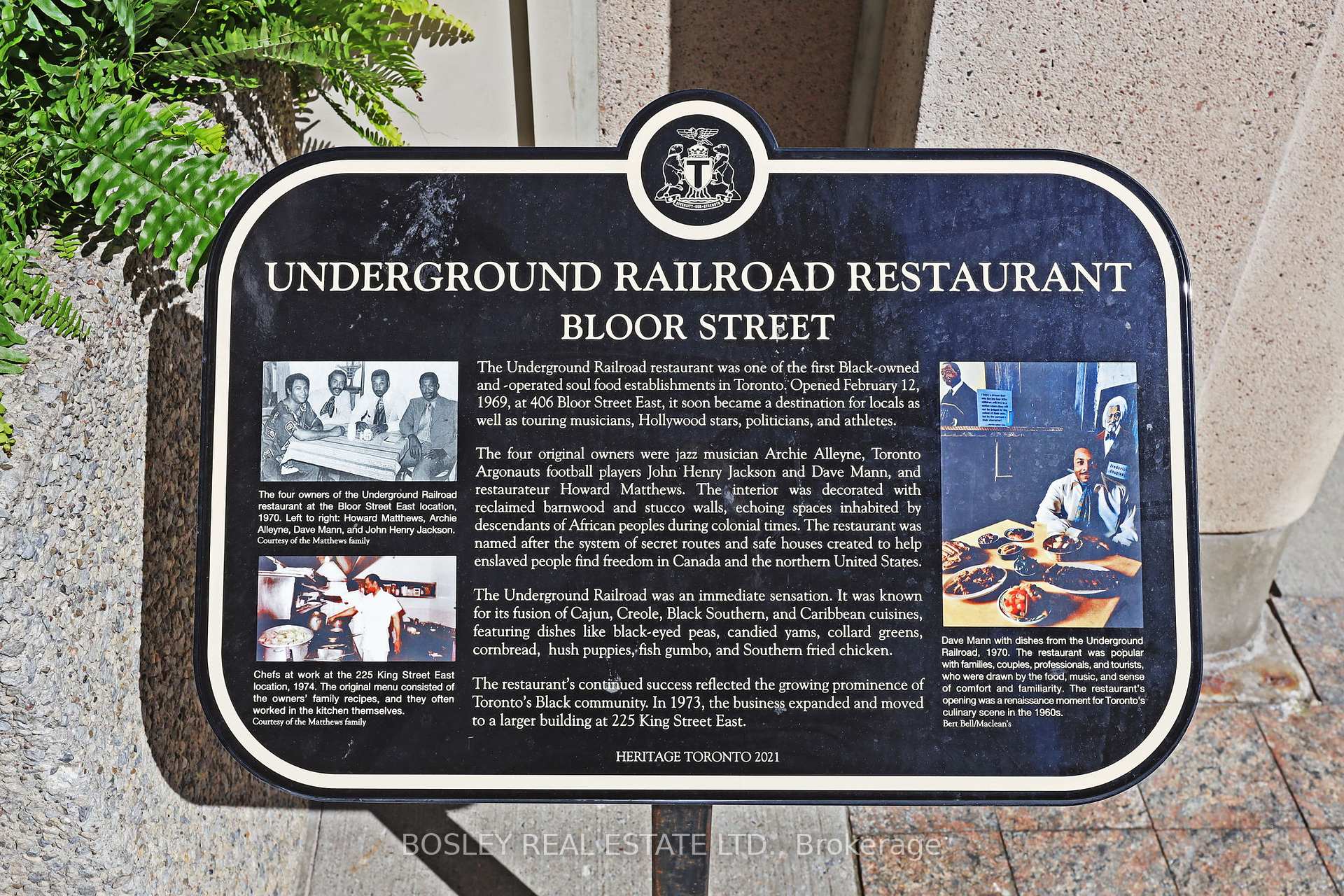
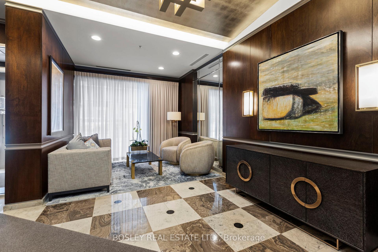
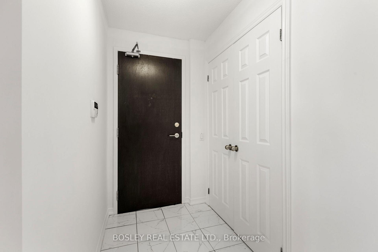
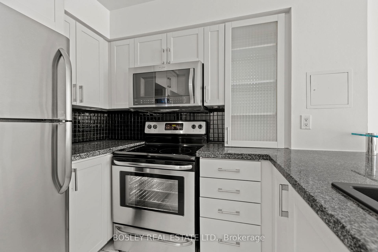
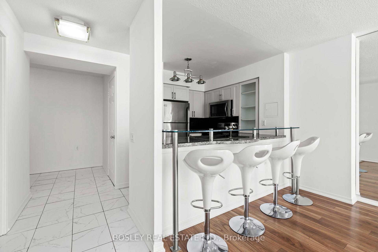
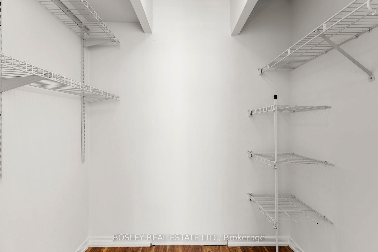
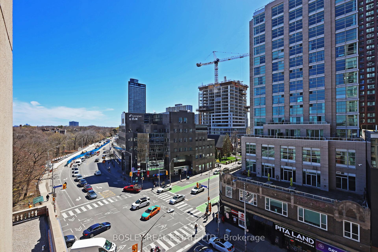
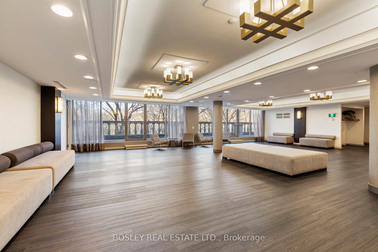
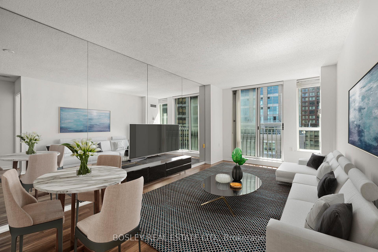
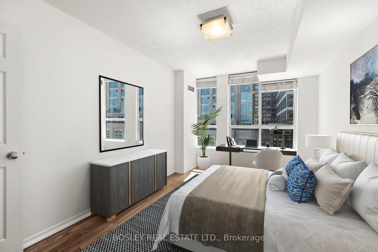
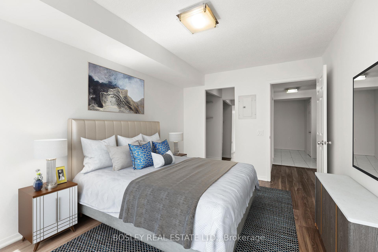
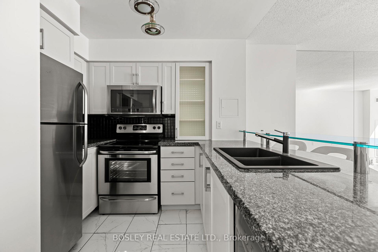
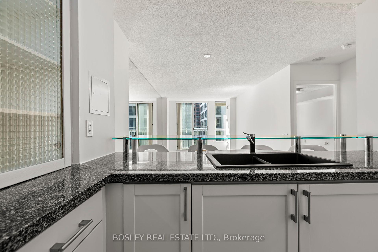
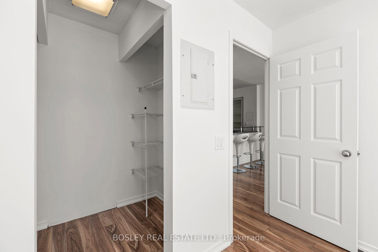
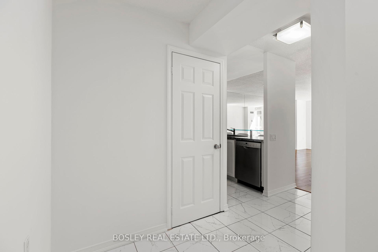
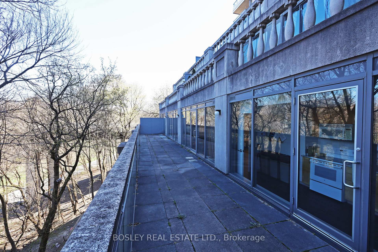
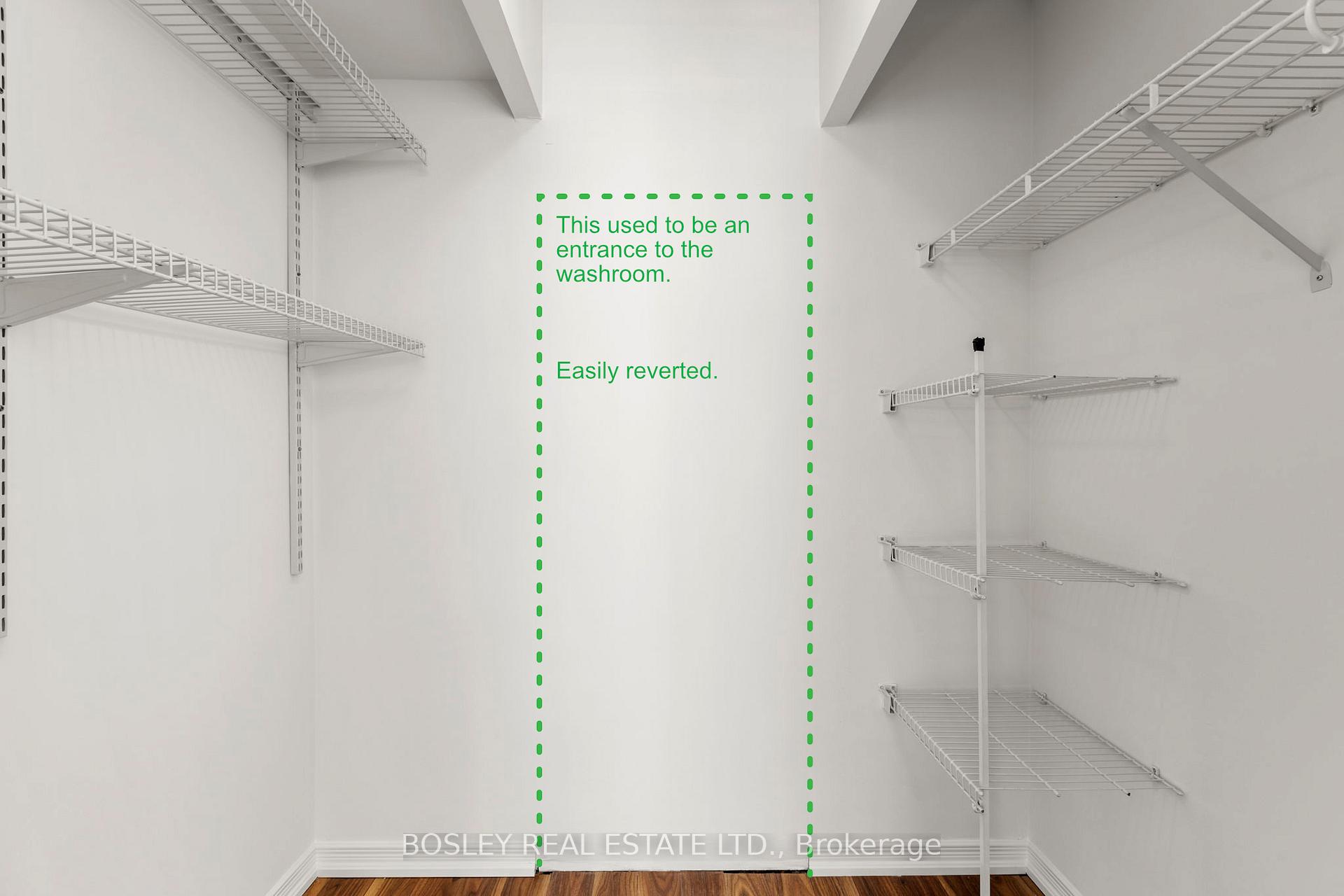
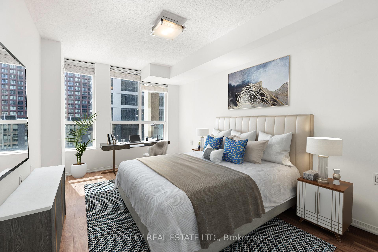
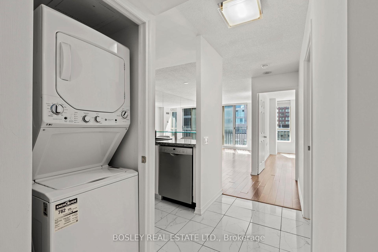
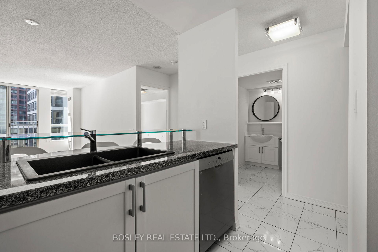
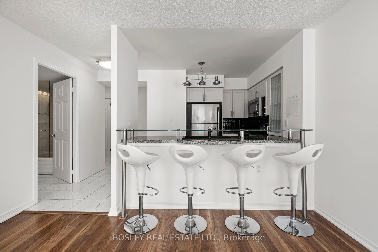
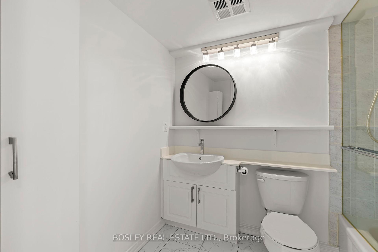
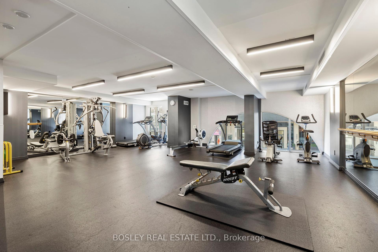
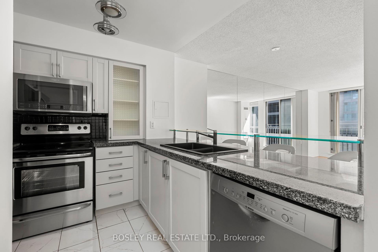
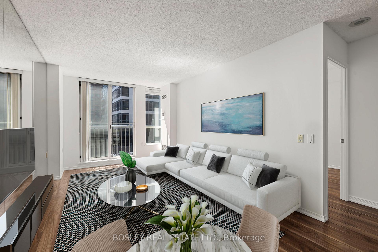
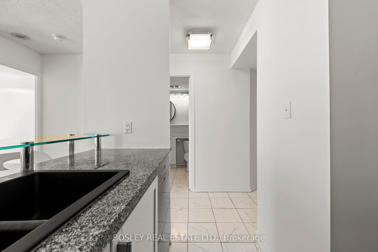







































| This exclusive boutique building boasts a dual character: nestled at a coveted urban corner just steps from the subway, Yorkville, and the citys premier shops and services. Alternatively, turn your gaze northward to behold a lush expanse of greenery, featuring the citys finest biking trails, ravine walks, and parksall visible from the amenity terrace.Your needs are catered to with a 24-hour concierge, visitor parking, a guest suite, and updated amenities.Step inside to discover a spacious and luminous one-bedroom suite with en suite laundry, larger than most 2 bedrooms on the market today. The kitchen is sleek and functional, featuring quartz counters, a tile backsplash, breakfast bar, and practical appliances, that seamlessly integrate with the dining and living area. Bringing the outdoors in, a double door Juliet balcony bathes the generously sized rooms in refreshing southern sunlight. The mirrored eastern wall amplifies the affect. Step into the massive bedroom, fit for a king-size bed with ample space remaining for dressers and a work area, complemented by a walk-in closet and more expansive south-facing windows. Top it off with highly coveted parking and a locker (bike parking available) and this unit will pamper any smart Toronto buyer. Don't let the maintenance fees fool you, they include everything you need and at one of the lowest prices per square foot in the City, this unit represents the best opportunity you've seen! |
| Price | $479,000 |
| Taxes: | $2446.28 |
| Occupancy: | Vacant |
| Address: | 388 Bloor Stre East , Toronto, M4W 3W9, Toronto |
| Postal Code: | M4W 3W9 |
| Province/State: | Toronto |
| Directions/Cross Streets: | Bloor Street East & Sherbourne |
| Level/Floor | Room | Length(ft) | Width(ft) | Descriptions | |
| Room 1 | Main | Foyer | 10.56 | 4.36 | Ceramic Floor, Double Closet, Combined w/Laundry |
| Room 2 | Main | Living Ro | 20.34 | 10.14 | Laminate, South View, Juliette Balcony |
| Room 3 | Main | Dining Ro | 20.34 | 10.14 | Laminate, Breakfast Bar, Combined w/Living |
| Room 4 | Main | Kitchen | 9.25 | 9.64 | Ceramic Floor, Stainless Steel Appl, Granite Counters |
| Room 5 | Main | Bathroom | 5.84 | 8 | 4 Pc Bath, Tile Floor |
| Room 6 | Main | Bedroom | 9.71 | 14.43 | Laminate, Walk-In Closet(s), Window Floor to Ceil |
| Washroom Type | No. of Pieces | Level |
| Washroom Type 1 | 4 | Main |
| Washroom Type 2 | 0 | |
| Washroom Type 3 | 0 | |
| Washroom Type 4 | 0 | |
| Washroom Type 5 | 0 |
| Total Area: | 0.00 |
| Approximatly Age: | 16-30 |
| Sprinklers: | Conc |
| Washrooms: | 1 |
| Heat Type: | Forced Air |
| Central Air Conditioning: | Central Air |
| Elevator Lift: | True |
$
%
Years
This calculator is for demonstration purposes only. Always consult a professional
financial advisor before making personal financial decisions.
| Although the information displayed is believed to be accurate, no warranties or representations are made of any kind. |
| BOSLEY REAL ESTATE LTD. |
- Listing -1 of 0
|
|

Simon Huang
Broker
Bus:
905-241-2222
Fax:
905-241-3333
| Virtual Tour | Book Showing | Email a Friend |
Jump To:
At a Glance:
| Type: | Com - Condo Apartment |
| Area: | Toronto |
| Municipality: | Toronto C09 |
| Neighbourhood: | Rosedale-Moore Park |
| Style: | Apartment |
| Lot Size: | x 0.00() |
| Approximate Age: | 16-30 |
| Tax: | $2,446.28 |
| Maintenance Fee: | $1,119.19 |
| Beds: | 1 |
| Baths: | 1 |
| Garage: | 0 |
| Fireplace: | N |
| Air Conditioning: | |
| Pool: |
Locatin Map:
Payment Calculator:

Listing added to your favorite list
Looking for resale homes?

By agreeing to Terms of Use, you will have ability to search up to 307073 listings and access to richer information than found on REALTOR.ca through my website.

