$560,000
Available - For Sale
Listing ID: X12108261
57 Allan Driv , St. Catharines, L2N 1G1, Niagara
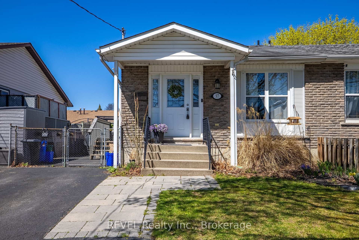
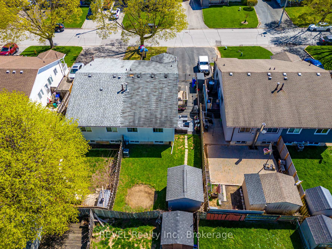
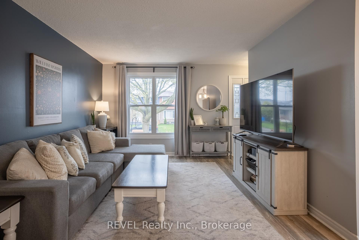
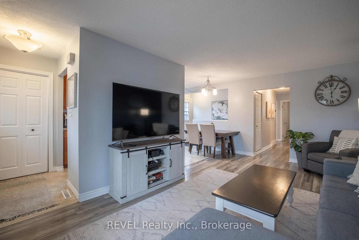
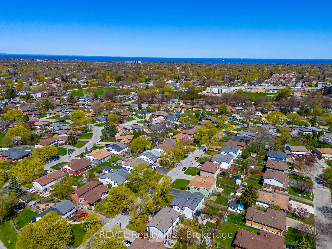
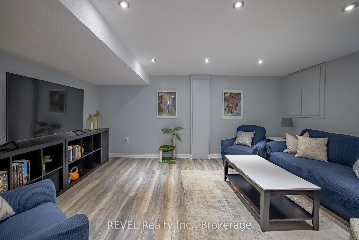
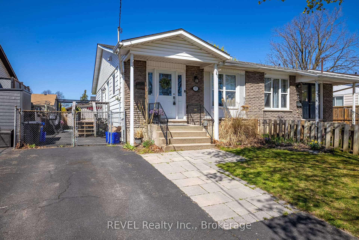
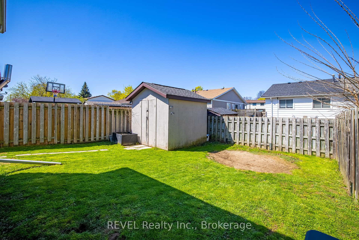
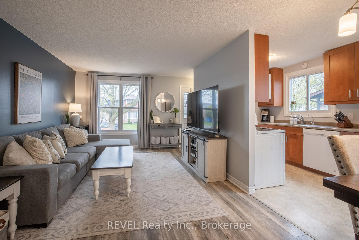
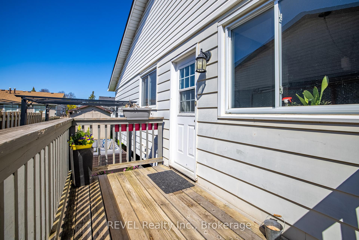
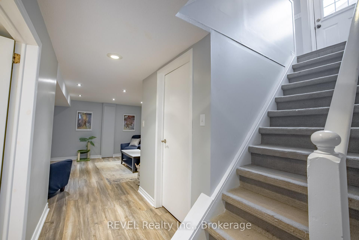

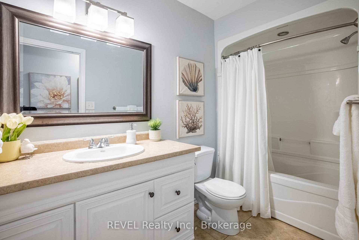
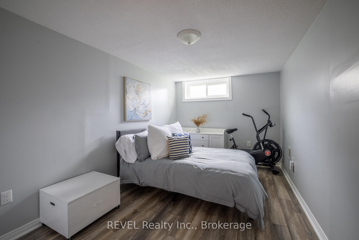
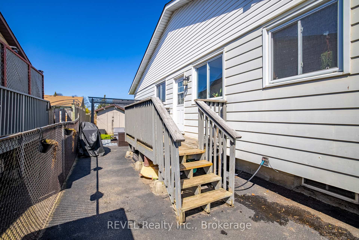
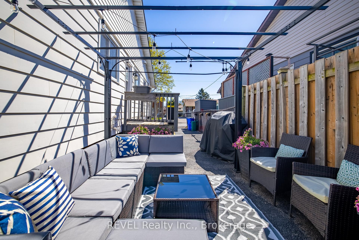

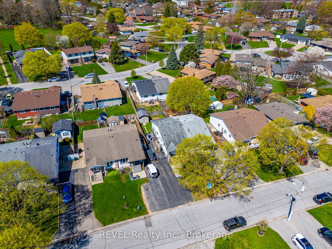
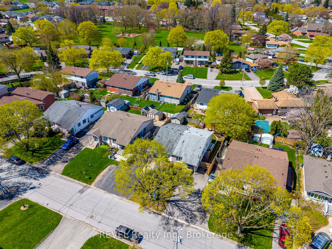
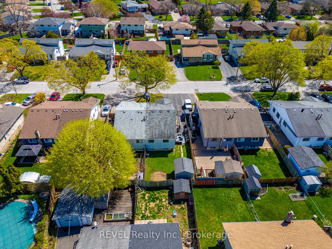
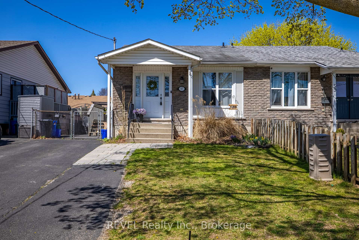
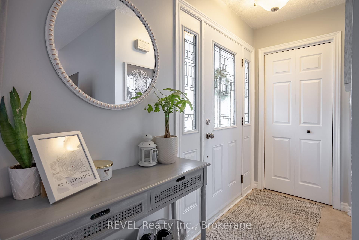
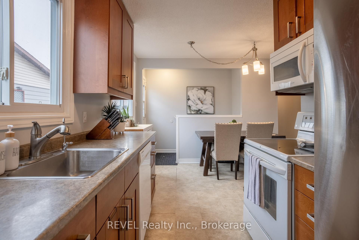
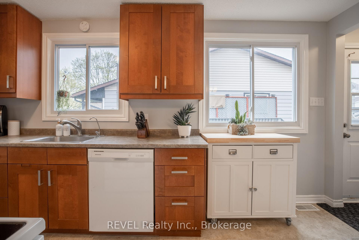
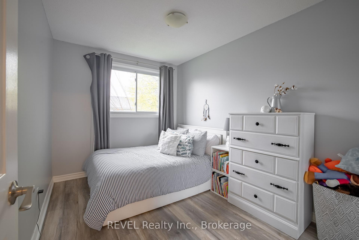
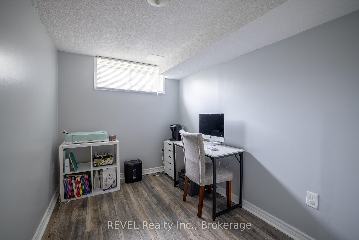
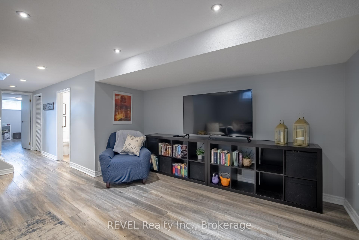
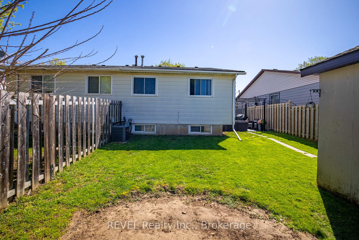
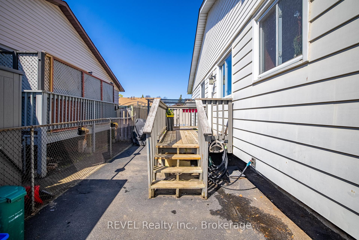
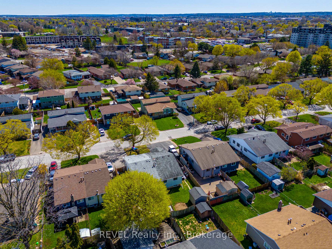
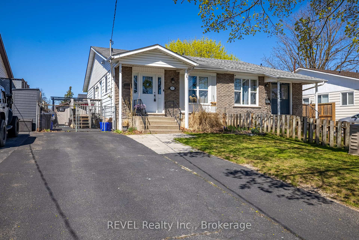
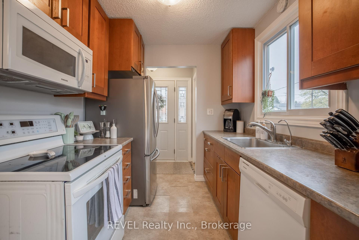
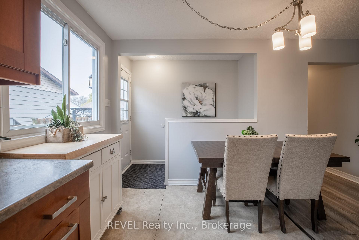
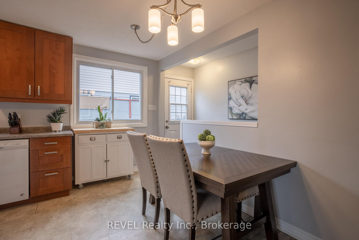
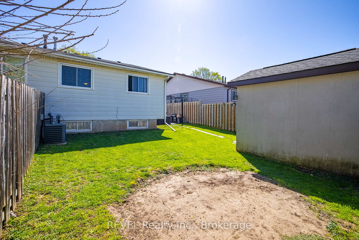
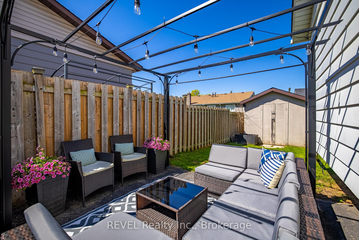

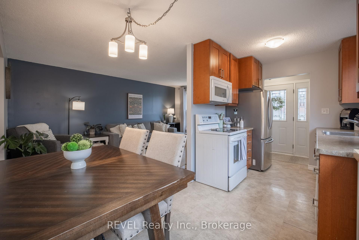
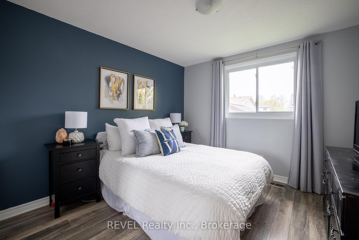
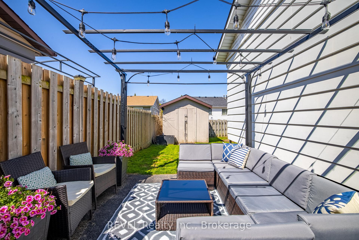
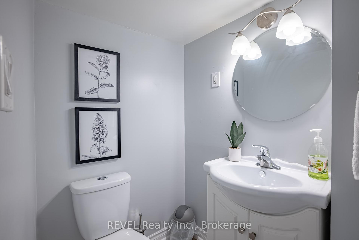
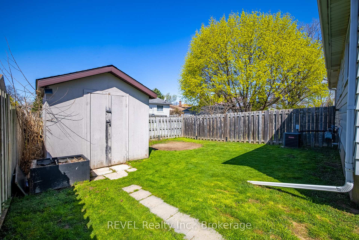
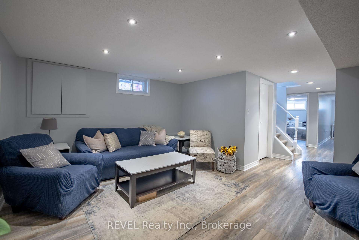











































| Move-In Ready 5-Bedroom Bungalow in North St. Catharines! Welcome to your next home. This beautifully updated bungalow offers turnkey living with no renovations needed. Featuring modern, carpet-free flooring throughout the main floor and basement, its designed for easy living and a fresh, stylish look. Enjoy the valuable extra living space in the fully finished basement, complete with a large recreation area, two additional bedrooms, and a full bathroom with a stand-up shower. Whether you need a home office, playroom, gym, hobby space, or guest suite, the flexible layout offers endless possibilities! Step outside to a fenced backyard perfect for kids, pets, or creating your dream outdoor oasis. Located in the highly sought-after North End, you're just minutes to Sunset Beach, local parks, shopping malls, schools, and have quick commuter access to major routes. This fantastic home checks all the boxes don't miss your chance to make it yours! |
| Price | $560,000 |
| Taxes: | $3065.00 |
| Assessment Year: | 2024 |
| Occupancy: | Owner |
| Address: | 57 Allan Driv , St. Catharines, L2N 1G1, Niagara |
| Directions/Cross Streets: | Vine/Allan |
| Rooms: | 11 |
| Bedrooms: | 5 |
| Bedrooms +: | 0 |
| Family Room: | T |
| Basement: | Finished, Full |
| Level/Floor | Room | Length(ft) | Width(ft) | Descriptions | |
| Room 1 | Main | Kitchen | 8.76 | 7.58 | |
| Room 2 | Main | Living Ro | 18.34 | 11.25 | |
| Room 3 | Main | Dining Ro | 7.58 | 7.51 | |
| Room 4 | Main | Primary B | 10.5 | 10.82 | |
| Room 5 | Main | Bedroom 2 | 10.5 | 8.17 | |
| Room 6 | Main | Bedroom 3 | 10.82 | 8.33 | |
| Room 7 | Main | Bathroom | 4 Pc Bath | ||
| Room 8 | Basement | Family Ro | 16.01 | 12.23 | |
| Room 9 | Basement | Bedroom 4 | 13.15 | 8.66 | |
| Room 10 | Basement | Bedroom 5 | 9.74 | 6.99 | |
| Room 11 | Basement | Laundry | 6.43 | 5.35 | |
| Room 12 | Basement | Bathroom | 3 Pc Bath |
| Washroom Type | No. of Pieces | Level |
| Washroom Type 1 | 4 | Main |
| Washroom Type 2 | 3 | Basement |
| Washroom Type 3 | 0 | |
| Washroom Type 4 | 0 | |
| Washroom Type 5 | 0 |
| Total Area: | 0.00 |
| Property Type: | Semi-Detached |
| Style: | Bungalow |
| Exterior: | Brick, Brick Front |
| Garage Type: | None |
| Drive Parking Spaces: | 4 |
| Pool: | None |
| Approximatly Square Footage: | 700-1100 |
| CAC Included: | N |
| Water Included: | N |
| Cabel TV Included: | N |
| Common Elements Included: | N |
| Heat Included: | N |
| Parking Included: | N |
| Condo Tax Included: | N |
| Building Insurance Included: | N |
| Fireplace/Stove: | N |
| Heat Type: | Forced Air |
| Central Air Conditioning: | Central Air |
| Central Vac: | N |
| Laundry Level: | Syste |
| Ensuite Laundry: | F |
| Sewers: | Sewer |
$
%
Years
This calculator is for demonstration purposes only. Always consult a professional
financial advisor before making personal financial decisions.
| Although the information displayed is believed to be accurate, no warranties or representations are made of any kind. |
| REVEL Realty Inc., Brokerage |
- Listing -1 of 0
|
|

Simon Huang
Broker
Bus:
905-241-2222
Fax:
905-241-3333
| Book Showing | Email a Friend |
Jump To:
At a Glance:
| Type: | Freehold - Semi-Detached |
| Area: | Niagara |
| Municipality: | St. Catharines |
| Neighbourhood: | 446 - Fairview |
| Style: | Bungalow |
| Lot Size: | x 100.00(Feet) |
| Approximate Age: | |
| Tax: | $3,065 |
| Maintenance Fee: | $0 |
| Beds: | 5 |
| Baths: | 2 |
| Garage: | 0 |
| Fireplace: | N |
| Air Conditioning: | |
| Pool: | None |
Locatin Map:
Payment Calculator:

Listing added to your favorite list
Looking for resale homes?

By agreeing to Terms of Use, you will have ability to search up to 307073 listings and access to richer information than found on REALTOR.ca through my website.

