$999,000
Available - For Sale
Listing ID: C12099666
44 Farmstead Road , Toronto, M2L 2G2, Toronto
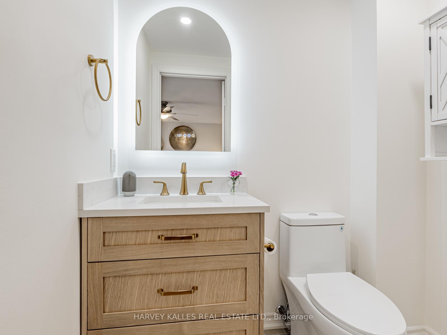
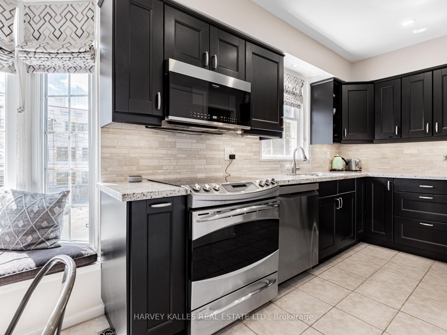
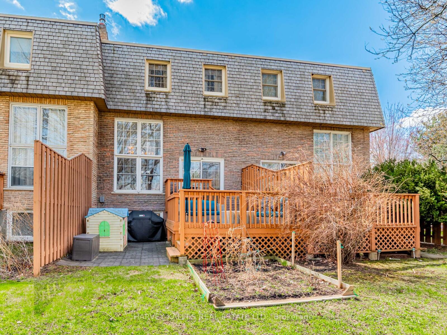
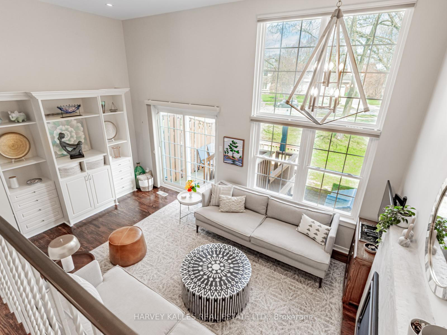
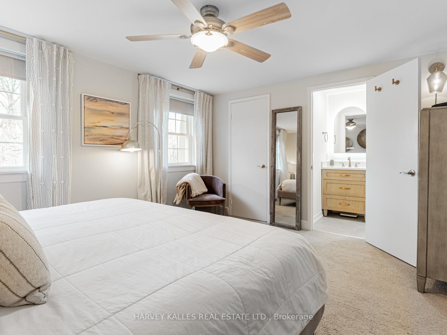
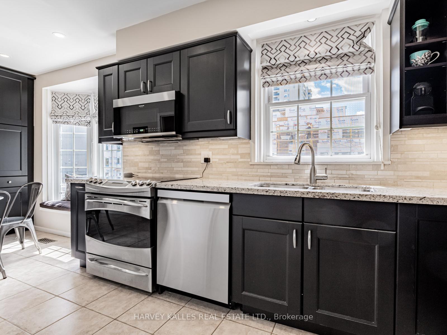

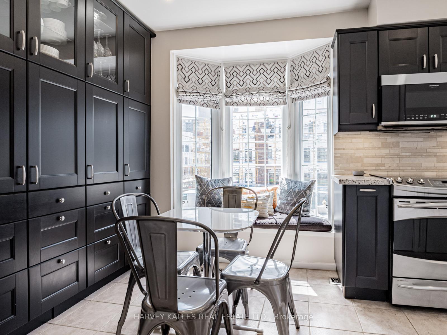
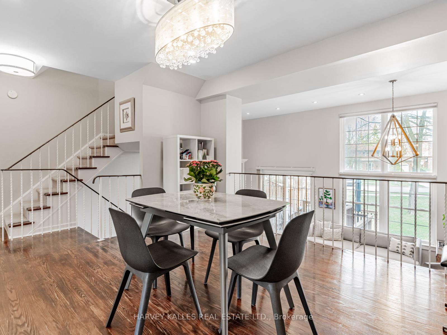
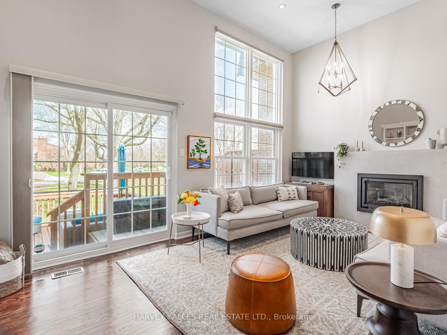
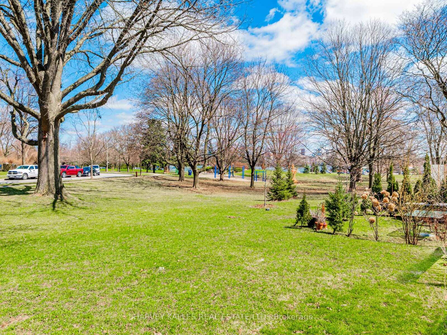

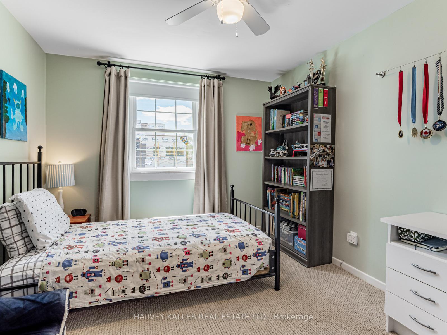

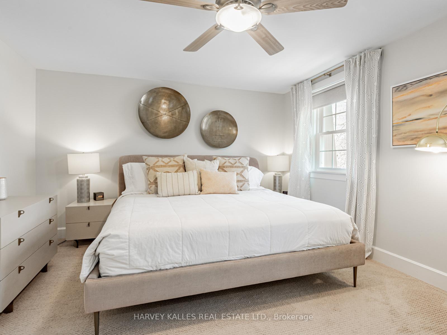
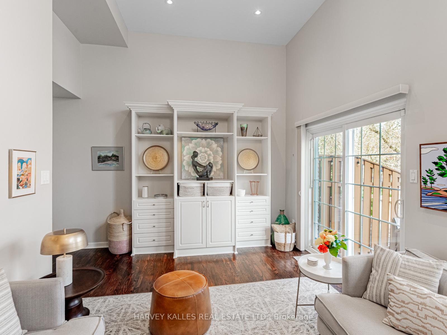
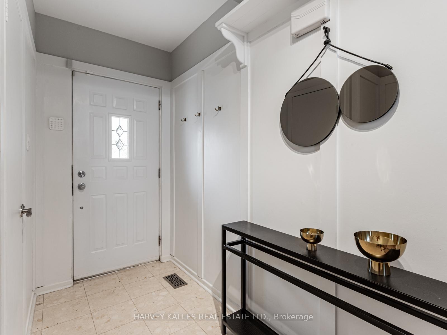

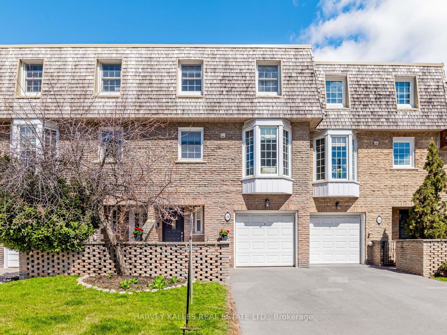
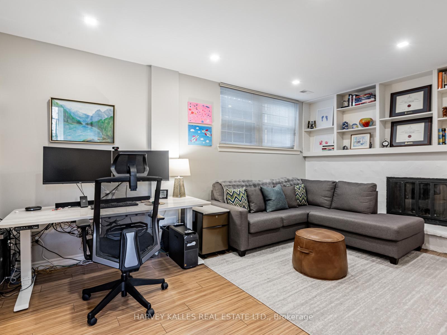

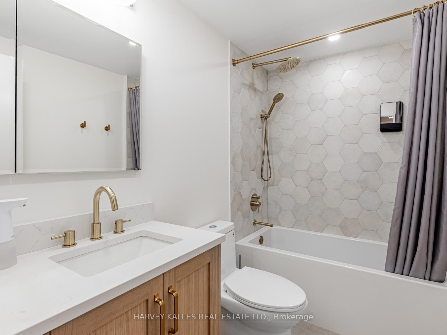
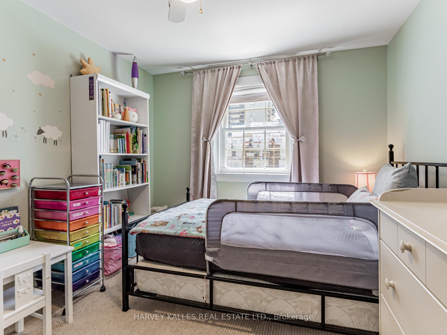
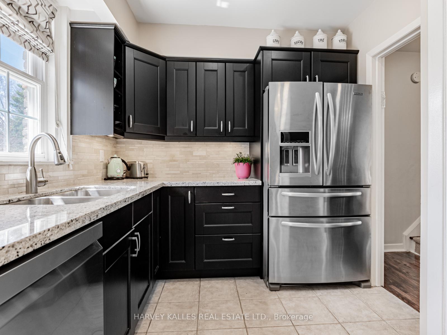
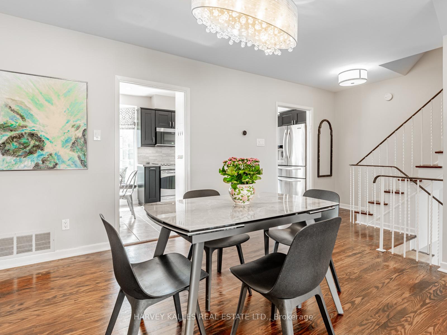

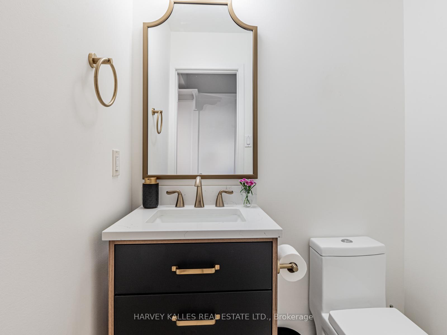
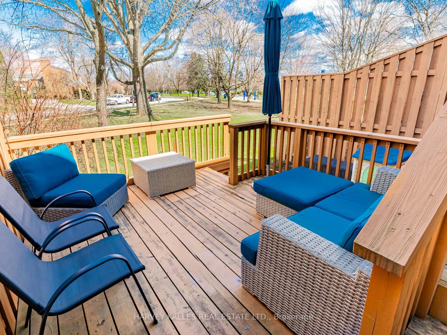
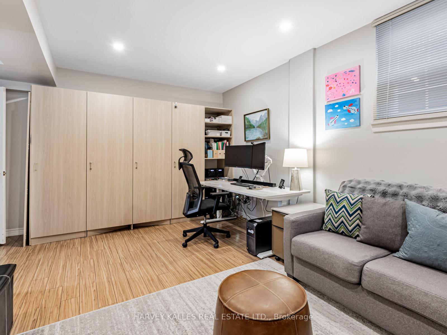





























| Welcome to this beautifully updated 3-bedroom family home with a fully finished lower level, tucked away in the highly sought-after St. Andrew-Windfields community. Step into the stunning living room, featuring a soaring 13 ft ceiling, gas fireplace, custom built-in cabinetry, and a walk-out to a two-tier deck overlooking serene park views-perfect for relaxing or entertaining. The spacious dining room overlooks the living area and offers an ideal setting for hosting guests. The sun-drenched kitchen boasts granite countertops, stainless steel appliances, an abundance of storage with custom built-ins and a cozy eat-in area. The primary bedroom includes a private 2-piece ensuite and a walk-in closet with built-in organizers for maximum convenience. Ideally located close to top-rated schools, parks, Kirkwood Tennis Courts, shopping, restaurants and with easy access to TTC, Hwy 401, the DVP, hospitals and more. Easy access to Downtown Toronto & major shopping malls. Everything you need is right at your doorstep! |
| Price | $999,000 |
| Taxes: | $5393.28 |
| Occupancy: | Owner |
| Address: | 44 Farmstead Road , Toronto, M2L 2G2, Toronto |
| Postal Code: | M2L 2G2 |
| Province/State: | Toronto |
| Directions/Cross Streets: | York Mills/Leslie |
| Level/Floor | Room | Length(ft) | Width(ft) | Descriptions | |
| Room 1 | Ground | Foyer | 5.12 | 4.95 | Ceramic Floor, 2 Pc Bath, Closet |
| Room 2 | Main | Living Ro | 18.73 | 15.19 | Hardwood Floor, Gas Fireplace, W/O To Deck |
| Room 3 | Upper | Dining Ro | 18.73 | 11.81 | Hardwood Floor, Overlooks Living, Ceramic Backsplash |
| Room 4 | Upper | Kitchen | 18.7 | 9.28 | Ceramic Floor, Eat-in Kitchen, Granite Counters |
| Room 5 | Second | Primary B | 12.79 | 12.4 | Broadloom, 2 Pc Bath, Walk-In Closet(s) |
| Room 6 | Second | Bedroom 2 | 11.28 | 8.99 | Broadloom, Ceiling Fan(s), Closet |
| Room 7 | Second | Bedroom 3 | 14.6 | 9.71 | Broadloom, Ceiling Fan(s), Closet |
| Room 8 | Lower | Recreatio | 17.29 | 14.89 | Laminate, Fireplace, B/I Shelves |
| Room 9 | Basement | Laundry | 14.79 | 8 |
| Washroom Type | No. of Pieces | Level |
| Washroom Type 1 | 2 | Ground |
| Washroom Type 2 | 2 | Second |
| Washroom Type 3 | 4 | Second |
| Washroom Type 4 | 0 | |
| Washroom Type 5 | 0 |
| Total Area: | 0.00 |
| Sprinklers: | Carb |
| Washrooms: | 3 |
| Heat Type: | Forced Air |
| Central Air Conditioning: | Central Air |
| Elevator Lift: | False |
$
%
Years
This calculator is for demonstration purposes only. Always consult a professional
financial advisor before making personal financial decisions.
| Although the information displayed is believed to be accurate, no warranties or representations are made of any kind. |
| HARVEY KALLES REAL ESTATE LTD. |
- Listing -1 of 0
|
|

Simon Huang
Broker
Bus:
905-241-2222
Fax:
905-241-3333
| Virtual Tour | Book Showing | Email a Friend |
Jump To:
At a Glance:
| Type: | Com - Condo Townhouse |
| Area: | Toronto |
| Municipality: | Toronto C12 |
| Neighbourhood: | St. Andrew-Windfields |
| Style: | Multi-Level |
| Lot Size: | x 0.00() |
| Approximate Age: | |
| Tax: | $5,393.28 |
| Maintenance Fee: | $702.34 |
| Beds: | 3 |
| Baths: | 3 |
| Garage: | 0 |
| Fireplace: | Y |
| Air Conditioning: | |
| Pool: |
Locatin Map:
Payment Calculator:

Listing added to your favorite list
Looking for resale homes?

By agreeing to Terms of Use, you will have ability to search up to 307073 listings and access to richer information than found on REALTOR.ca through my website.

