$449,900
Available - For Sale
Listing ID: X12101543
312 Victoria Stre North , Woodstock, N4S 6W7, Oxford
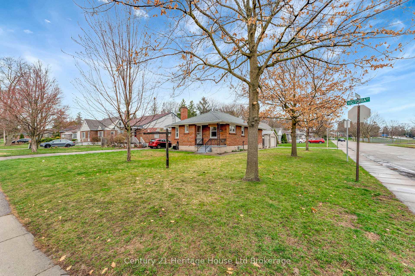
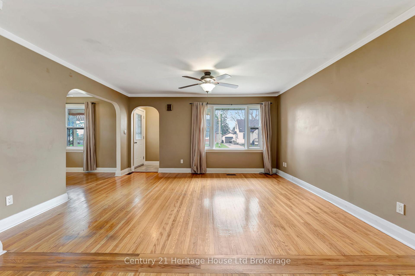
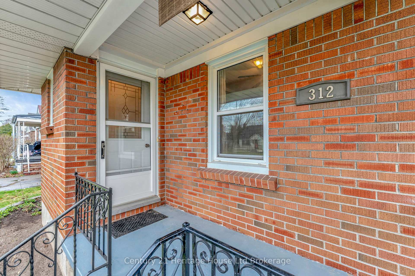
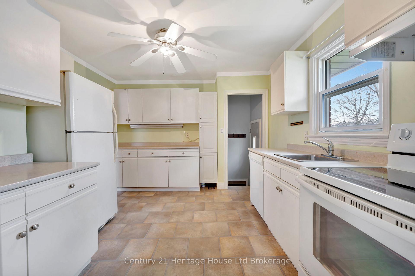
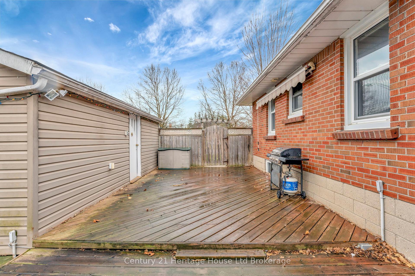
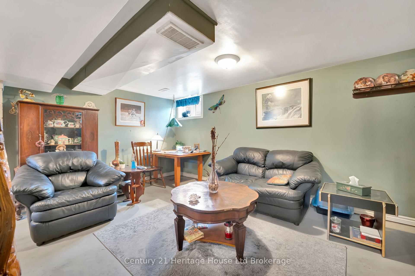
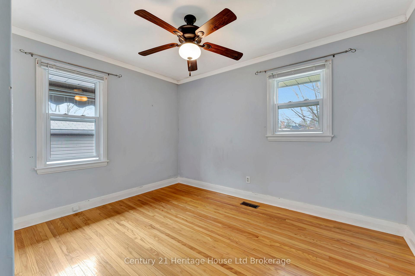
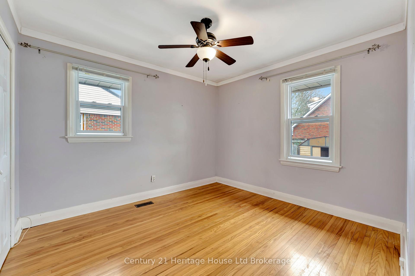

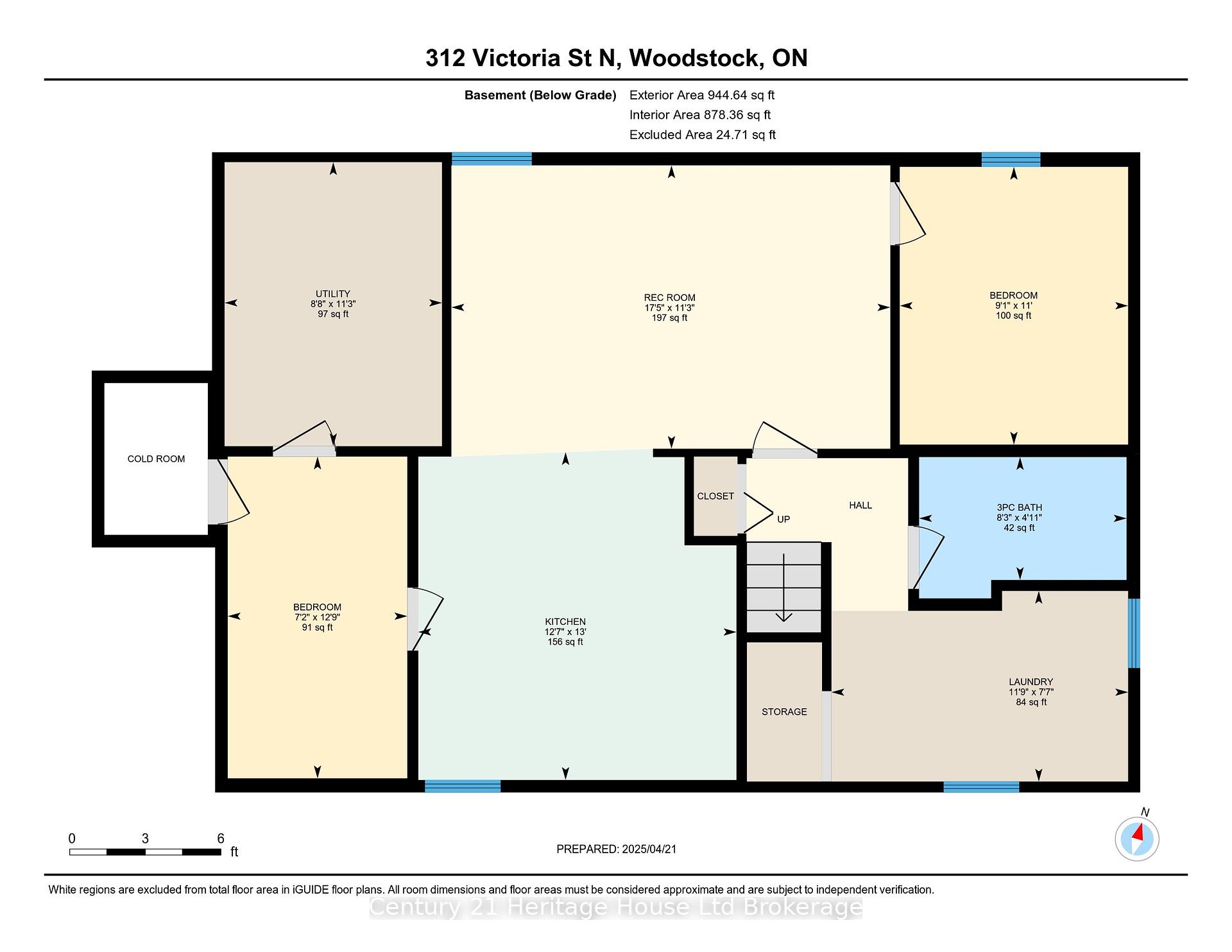
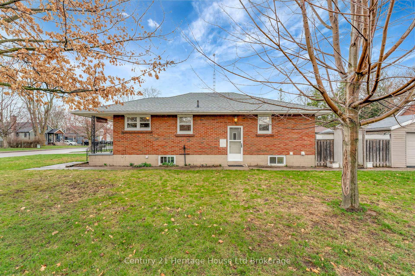
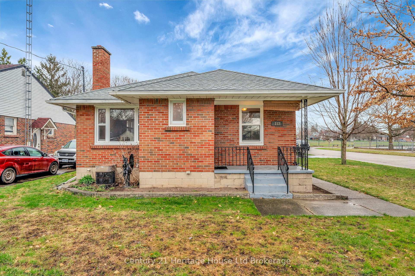
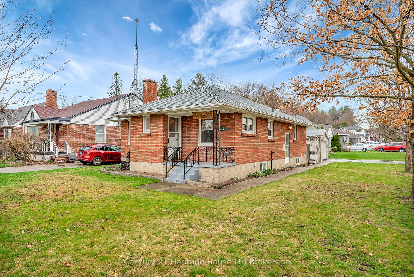
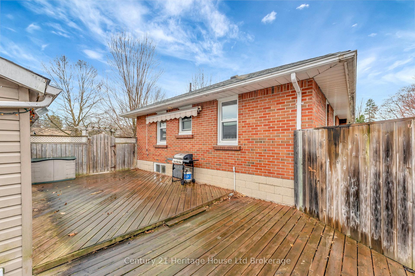
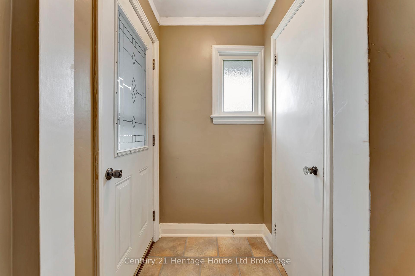
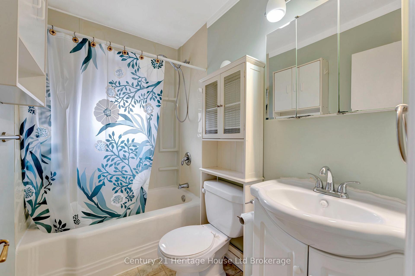
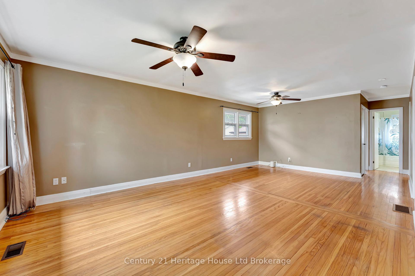
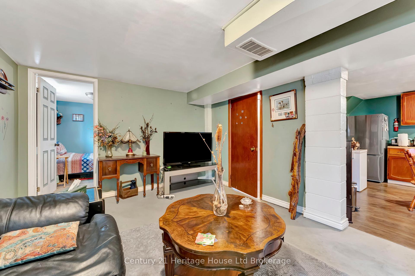
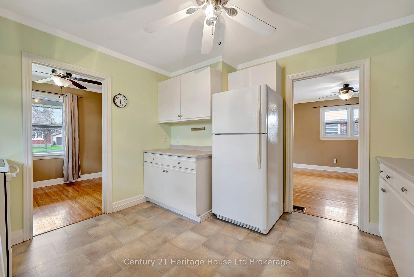
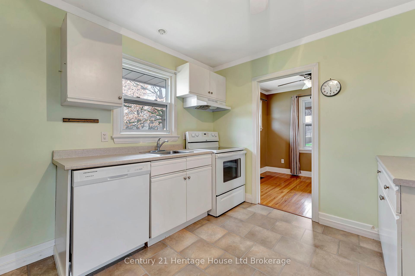
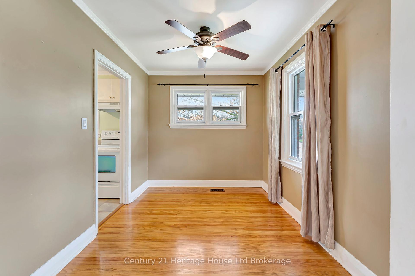

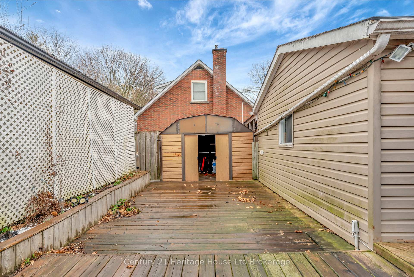
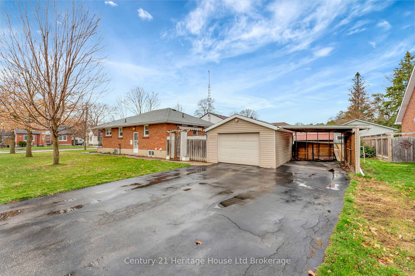
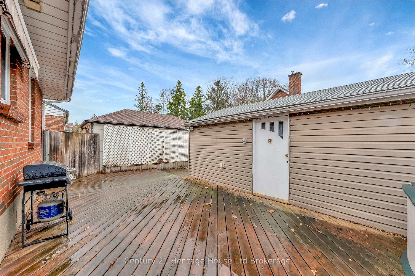
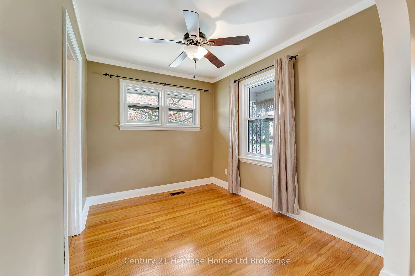
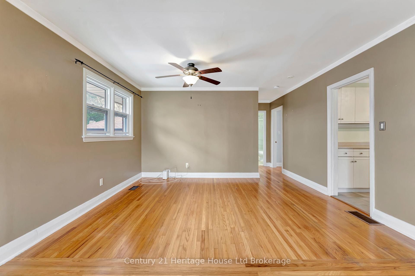
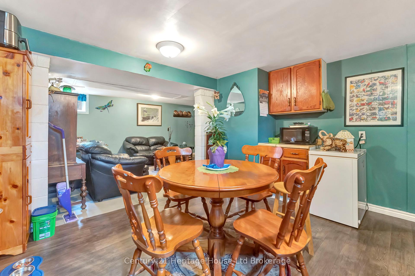
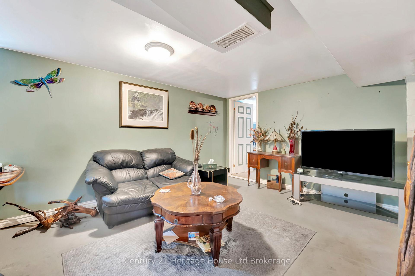
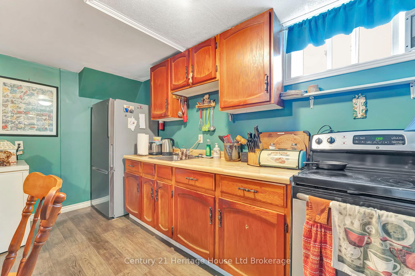
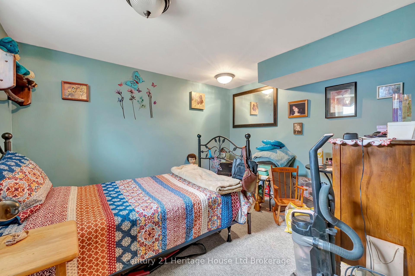
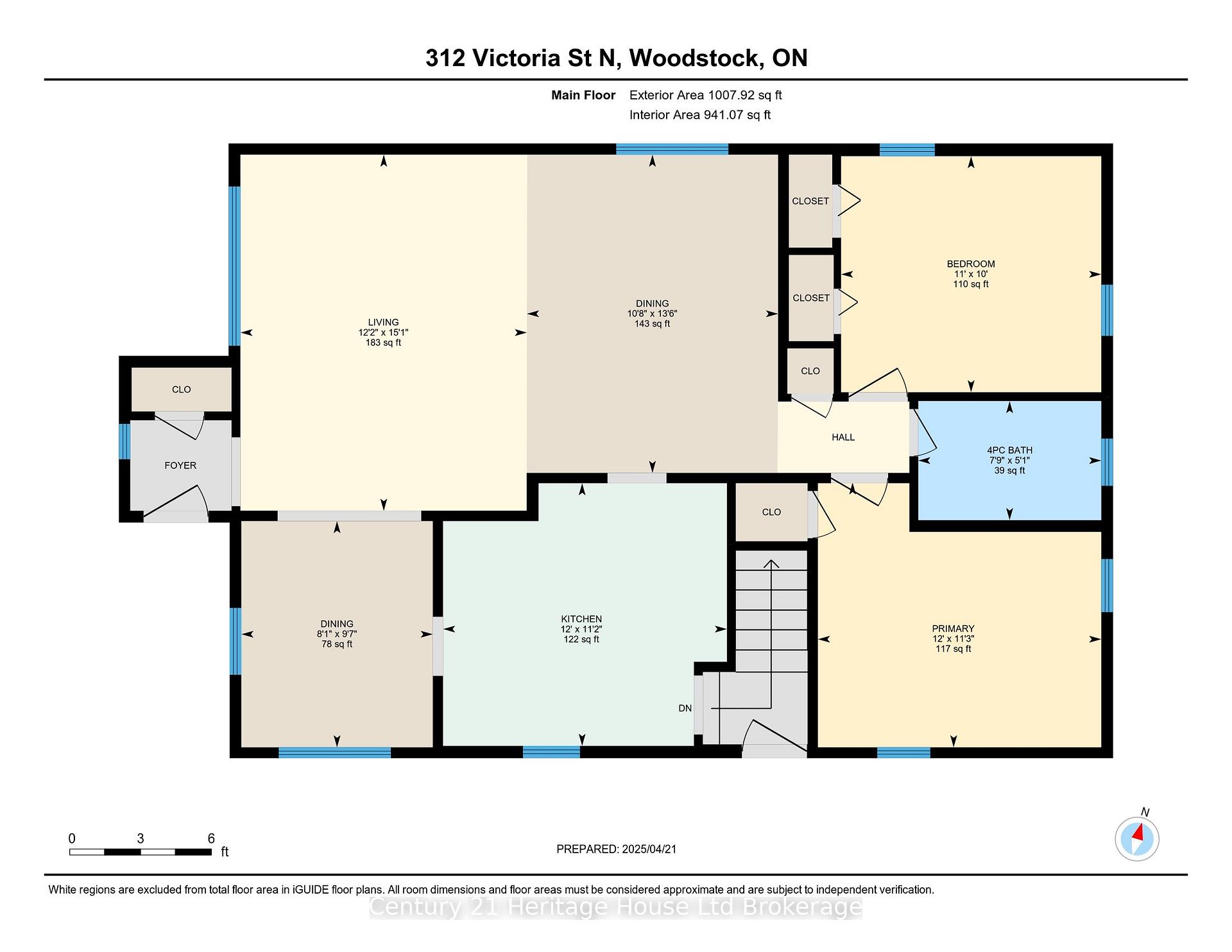

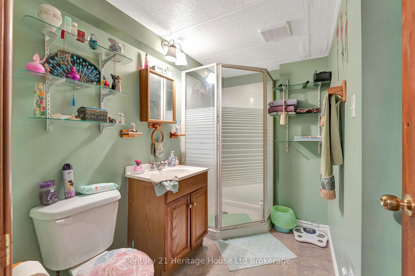
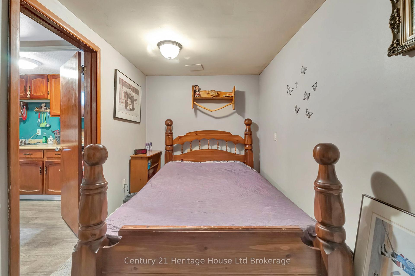



































| Nestled on the corner of Victoria Street North and Northdale Crescent, this charming bungalow invites you to consider the joy of homeownership. Why rent and invest in someone else's property when you can call this delightful place your own? Offering both functionality and character, this home is perfect for those looking for a manageable space in a fantastic location. Step inside to discover a welcoming and well-lit kitchen with generous cupboard space, great for meal prep and storage. Adjacent to the kitchen, you'll find a dedicated dining area, perfect for family meals or entertaining guests. The large living room, thoughtfully transformed from its previous use as a third bedroom, provides an expansive and comfortable space to relax and unwind. Additionally, the main floor offers two comfortably sized bedrooms and a full bathroom, combining practicality with cozy charm. One of this homes unique features is its convenient side entrance, which provides direct access to the basement. The lower level expands upon the living space, featuring a spacious family room, a handy kitchenette, and a multi-purpose den that can adapt to your needs. You'll also find a bedroom that offers privacy, an additional three-piece bathroom, a functional laundry area, and ample storage. Outside, the property is designed for minimal maintenance, with a well-sized lot that includes both a garage and a carport, perfect for parking or additional storage. The location adds to the appeal, offering easy access to nearby amenities, while the corner lot ensures ample natural light. With just a little care to refresh its ambiance, this home presents a wonderful opportunity to build equity and make it truly your own. Don't miss out on this adorable property waiting to welcome you home. |
| Price | $449,900 |
| Taxes: | $3803.00 |
| Assessment Year: | 2024 |
| Occupancy: | Tenant |
| Address: | 312 Victoria Stre North , Woodstock, N4S 6W7, Oxford |
| Directions/Cross Streets: | Northdale and Victoria |
| Rooms: | 7 |
| Rooms +: | 7 |
| Bedrooms: | 2 |
| Bedrooms +: | 1 |
| Family Room: | F |
| Basement: | Full, Partially Fi |
| Level/Floor | Room | Length(ft) | Width(ft) | Descriptions | |
| Room 1 | Main | Living Ro | 12.14 | 15.09 | |
| Room 2 | Main | Dining Ro | 10.63 | 13.48 | |
| Room 3 | Main | Dining Ro | 8.1 | 9.58 | |
| Room 4 | Main | Kitchen | 12 | 11.12 | |
| Room 5 | Main | Primary B | 12 | 11.22 | |
| Room 6 | Main | Bedroom | 11.02 | 10 | |
| Room 7 | Main | Bathroom | 7.74 | 5.05 | 4 Pc Bath |
| Room 8 | Basement | Kitchen | 12.63 | 13.02 | |
| Room 9 | Basement | Bedroom | 7.12 | 12.76 | |
| Room 10 | Basement | Bedroom | 9.05 | 11.02 | |
| Room 11 | Basement | Recreatio | 17.42 | 11.25 | |
| Room 12 | Basement | Bathroom | 8.23 | 4.89 | 3 Pc Bath |
| Room 13 | Basement | Laundry | 11.78 | 7.58 | |
| Room 14 | Basement | Utility R | 8.63 | 11.28 |
| Washroom Type | No. of Pieces | Level |
| Washroom Type 1 | 4 | Main |
| Washroom Type 2 | 3 | Basement |
| Washroom Type 3 | 0 | |
| Washroom Type 4 | 0 | |
| Washroom Type 5 | 0 |
| Total Area: | 0.00 |
| Approximatly Age: | 51-99 |
| Property Type: | Detached |
| Style: | Bungalow |
| Exterior: | Brick |
| Garage Type: | Detached |
| (Parking/)Drive: | Private Do |
| Drive Parking Spaces: | 3 |
| Park #1 | |
| Parking Type: | Private Do |
| Park #2 | |
| Parking Type: | Private Do |
| Pool: | None |
| Approximatly Age: | 51-99 |
| Approximatly Square Footage: | 700-1100 |
| CAC Included: | N |
| Water Included: | N |
| Cabel TV Included: | N |
| Common Elements Included: | N |
| Heat Included: | N |
| Parking Included: | N |
| Condo Tax Included: | N |
| Building Insurance Included: | N |
| Fireplace/Stove: | N |
| Heat Type: | Forced Air |
| Central Air Conditioning: | Central Air |
| Central Vac: | N |
| Laundry Level: | Syste |
| Ensuite Laundry: | F |
| Sewers: | Sewer |
$
%
Years
This calculator is for demonstration purposes only. Always consult a professional
financial advisor before making personal financial decisions.
| Although the information displayed is believed to be accurate, no warranties or representations are made of any kind. |
| Century 21 Heritage House Ltd Brokerage |
- Listing -1 of 0
|
|

Simon Huang
Broker
Bus:
905-241-2222
Fax:
905-241-3333
| Virtual Tour | Book Showing | Email a Friend |
Jump To:
At a Glance:
| Type: | Freehold - Detached |
| Area: | Oxford |
| Municipality: | Woodstock |
| Neighbourhood: | Woodstock - North |
| Style: | Bungalow |
| Lot Size: | x 120.28(Feet) |
| Approximate Age: | 51-99 |
| Tax: | $3,803 |
| Maintenance Fee: | $0 |
| Beds: | 2+1 |
| Baths: | 2 |
| Garage: | 0 |
| Fireplace: | N |
| Air Conditioning: | |
| Pool: | None |
Locatin Map:
Payment Calculator:

Listing added to your favorite list
Looking for resale homes?

By agreeing to Terms of Use, you will have ability to search up to 307073 listings and access to richer information than found on REALTOR.ca through my website.

