$1,199,000
Available - For Sale
Listing ID: X11976020
2082 Burnt Hills Road , Frontenac, K0H 1H0, Frontenac
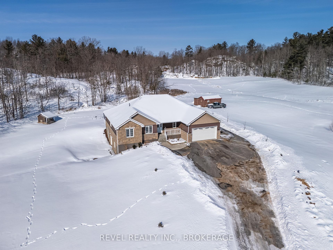
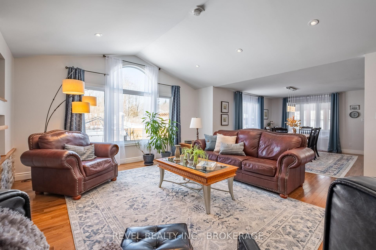
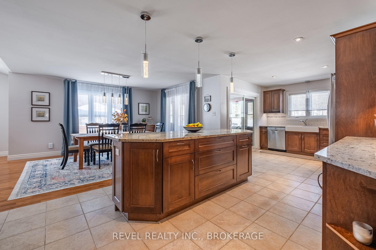

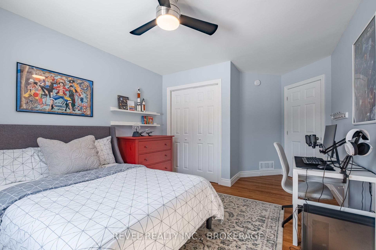
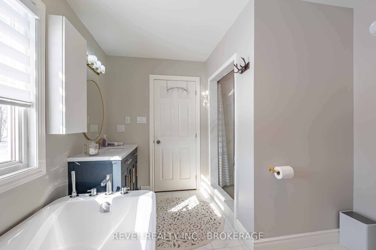
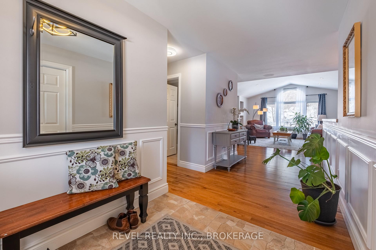
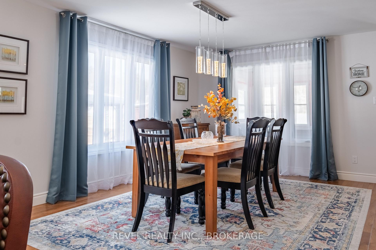
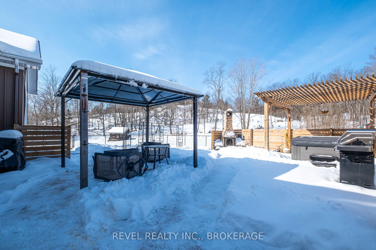
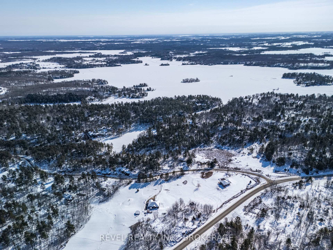
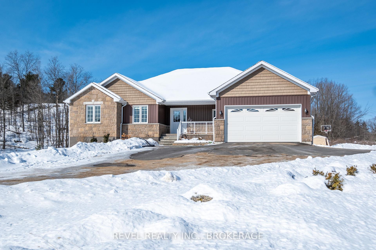
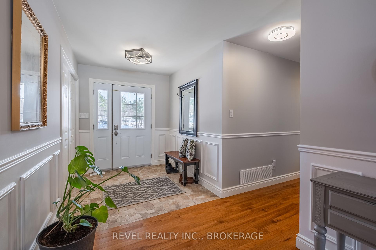
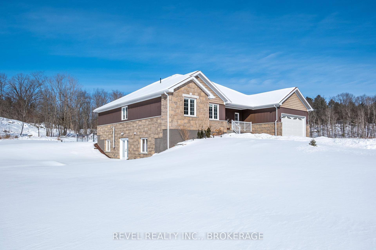
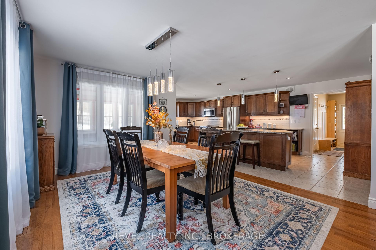
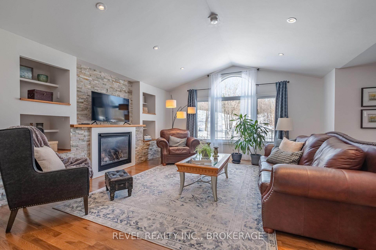
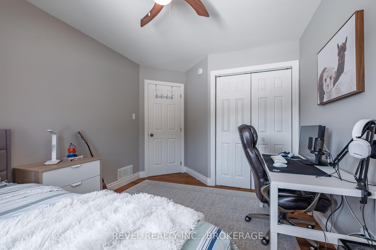
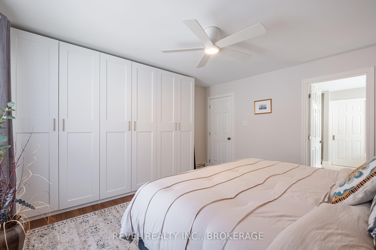
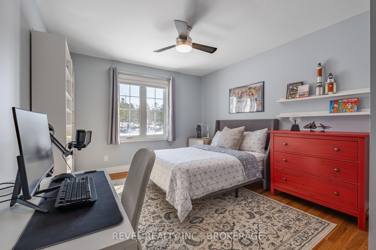
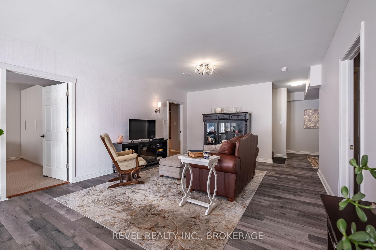
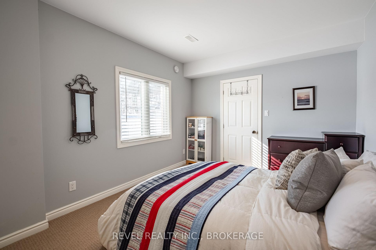
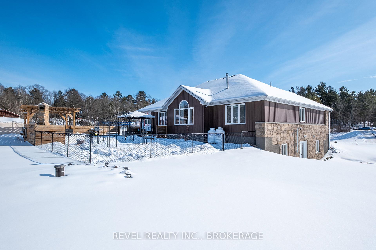
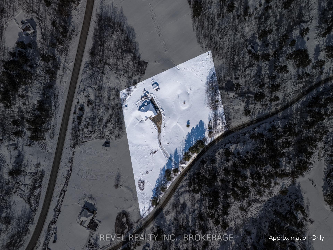
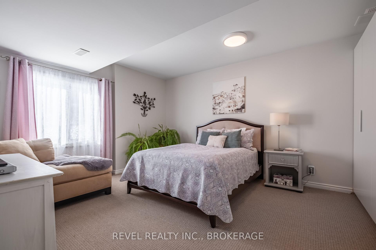
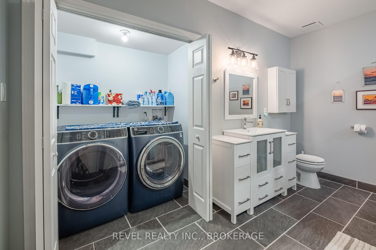
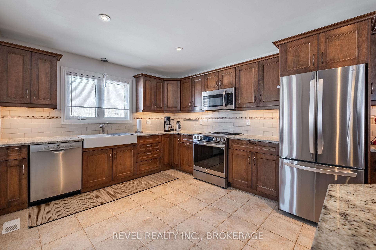

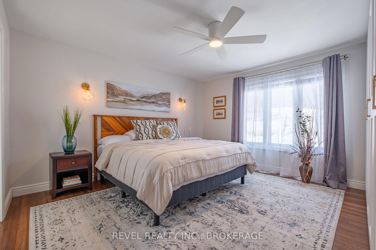
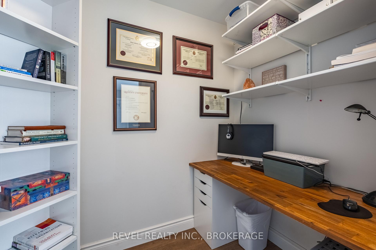
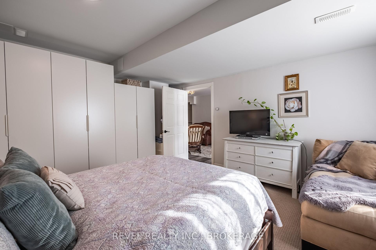
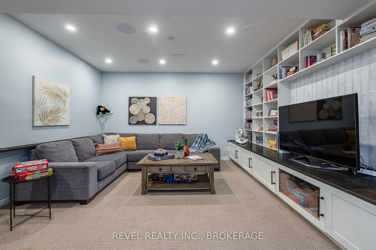
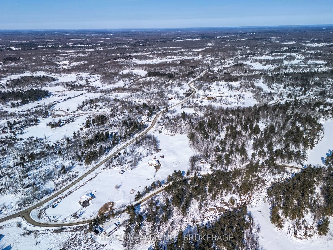
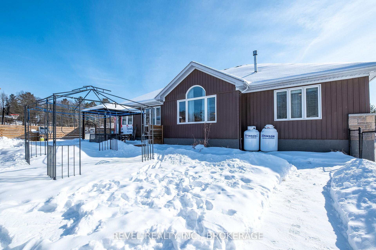
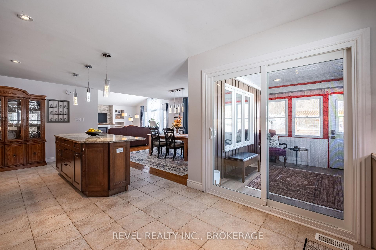
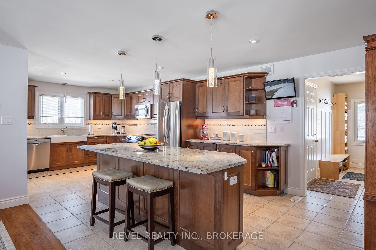
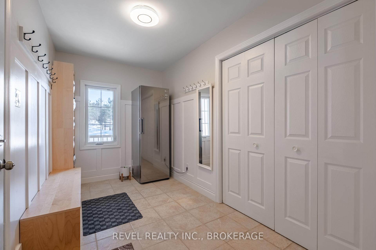
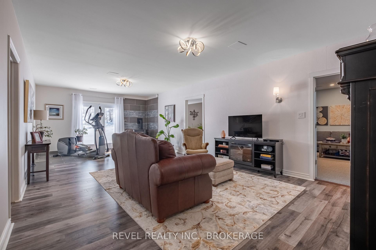
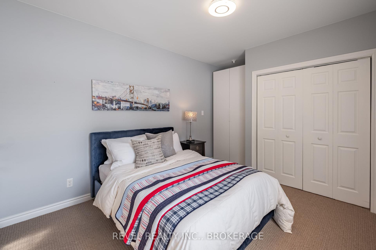
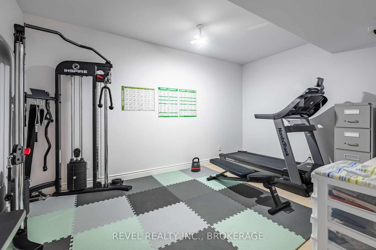
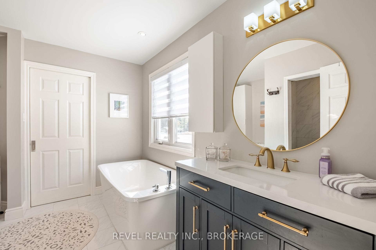
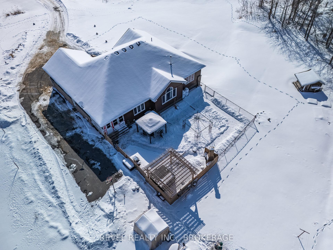








































| You need to check out this custom-built bungalow, nestled on a picturesque 3.5-acre lot in the serene countryside just north of Battersea. This exceptional property offers nearly 4,000 square feet of finished living space. Combining luxurious design with the natural beauty of the area, this home is the perfect blend of comfort, style, and outdoor living. It has everything you would expect from a custom build, including a meticulously crafted living space with an open-concept design, high-end finishes, hardwood floors, and an abundance of natural light throughout. The chef-inspired kitchen is equipped with top-of-the-line appliances, sleek cabinetry, and a spacious center island. Additionally, the home features 5 luxurious bedrooms, 3 full bathrooms (including a primary suite with a spa-like ensuite), and a fully finished lower level with its own walkout. Outside, you'll find an enclosed three-season room, a spacious deck with a pergola perfect for entertaining, or simply relaxing during peaceful days. 2028 Burnt Hills Road presents a rare opportunity to experience life in a tranquil, rural setting, with the added beauty of a pond and expansive outdoor space. Don't miss out on this incredible property! |
| Price | $1,199,000 |
| Taxes: | $4527.47 |
| Occupancy: | Owner |
| Address: | 2082 Burnt Hills Road , Frontenac, K0H 1H0, Frontenac |
| Acreage: | 2-4.99 |
| Directions/Cross Streets: | Battersea Rd to Burnt Hills Road |
| Rooms: | 9 |
| Rooms +: | 5 |
| Bedrooms: | 3 |
| Bedrooms +: | 2 |
| Family Room: | T |
| Basement: | Finished |
| Level/Floor | Room | Length(ft) | Width(ft) | Descriptions | |
| Room 1 | Main | Bedroom | 14.04 | 9.71 | |
| Room 2 | Main | Bedroom 2 | 17.09 | 10.96 | |
| Room 3 | Main | Dining Ro | 11.91 | 14.83 | |
| Room 4 | Main | Kitchen | 11.02 | 24.34 | |
| Room 5 | Main | Living Ro | 21.06 | 18.17 | |
| Room 6 | Main | Mud Room | 11.94 | 6.76 | |
| Room 7 | Main | Primary B | 13.68 | 13.71 | |
| Room 8 | Main | Sunroom | 11.32 | 9.22 | |
| Room 9 | Main | Bathroom | 5.28 | 11.12 | 4 Pc Bath |
| Room 10 | Main | Bathroom | 11.81 | 9.61 | 4 Pc Ensuite |
| Room 11 | Basement | Bedroom 3 | 13.09 | 16.2 | |
| Room 12 | Basement | Bedroom 4 | 15.61 | 10.5 | |
| Room 13 | Basement | Family Ro | 16.1 | 14.6 | |
| Room 14 | Basement | Exercise | 10.76 | 14.73 | |
| Room 15 | Basement | Recreatio | 14.3 | 27.98 |
| Washroom Type | No. of Pieces | Level |
| Washroom Type 1 | 4 | Main |
| Washroom Type 2 | 4 | Main |
| Washroom Type 3 | 3 | Basement |
| Washroom Type 4 | 0 | |
| Washroom Type 5 | 0 |
| Total Area: | 0.00 |
| Approximatly Age: | 6-15 |
| Property Type: | Detached |
| Style: | Bungalow |
| Exterior: | Vinyl Siding, Stone |
| Garage Type: | Attached |
| (Parking/)Drive: | Private Do |
| Drive Parking Spaces: | 10 |
| Park #1 | |
| Parking Type: | Private Do |
| Park #2 | |
| Parking Type: | Private Do |
| Pool: | None |
| Approximatly Age: | 6-15 |
| Approximatly Square Footage: | 1500-2000 |
| Property Features: | Lake/Pond, Lake Access |
| CAC Included: | N |
| Water Included: | N |
| Cabel TV Included: | N |
| Common Elements Included: | N |
| Heat Included: | N |
| Parking Included: | N |
| Condo Tax Included: | N |
| Building Insurance Included: | N |
| Fireplace/Stove: | Y |
| Heat Type: | Forced Air |
| Central Air Conditioning: | Central Air |
| Central Vac: | N |
| Laundry Level: | Syste |
| Ensuite Laundry: | F |
| Sewers: | Septic |
| Utilities-Cable: | N |
| Utilities-Hydro: | Y |
$
%
Years
This calculator is for demonstration purposes only. Always consult a professional
financial advisor before making personal financial decisions.
| Although the information displayed is believed to be accurate, no warranties or representations are made of any kind. |
| REVEL REALTY INC., BROKERAGE |
- Listing -1 of 0
|
|

Simon Huang
Broker
Bus:
905-241-2222
Fax:
905-241-3333
| Virtual Tour | Book Showing | Email a Friend |
Jump To:
At a Glance:
| Type: | Freehold - Detached |
| Area: | Frontenac |
| Municipality: | Frontenac |
| Neighbourhood: | 47 - Frontenac South |
| Style: | Bungalow |
| Lot Size: | x 528.71(Feet) |
| Approximate Age: | 6-15 |
| Tax: | $4,527.47 |
| Maintenance Fee: | $0 |
| Beds: | 3+2 |
| Baths: | 3 |
| Garage: | 0 |
| Fireplace: | Y |
| Air Conditioning: | |
| Pool: | None |
Locatin Map:
Payment Calculator:

Listing added to your favorite list
Looking for resale homes?

By agreeing to Terms of Use, you will have ability to search up to 307073 listings and access to richer information than found on REALTOR.ca through my website.

