$499,000
Available - For Sale
Listing ID: X12108290
220 Weber Stre , Wellington North, N0G 2L1, Wellington
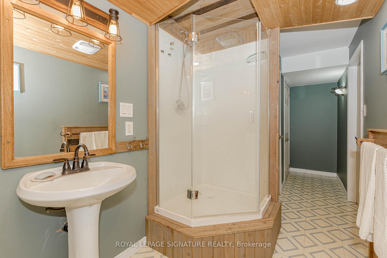
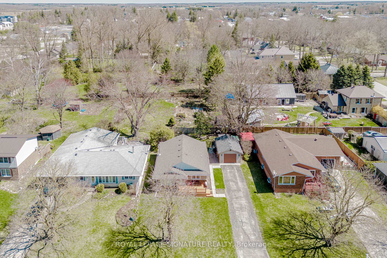
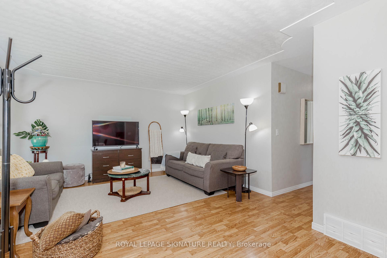
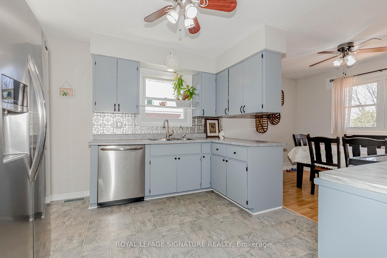
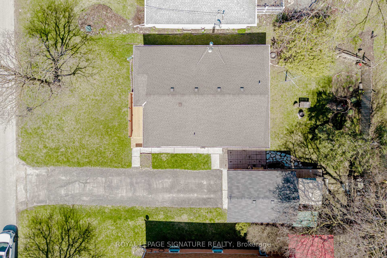
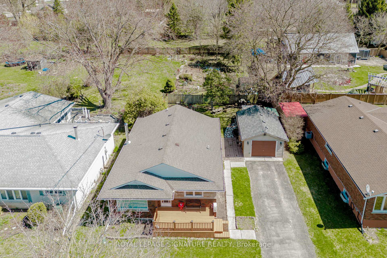
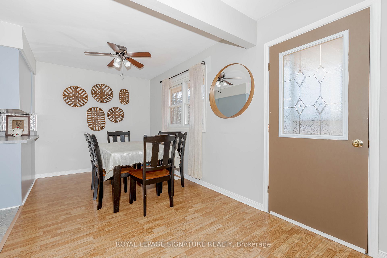


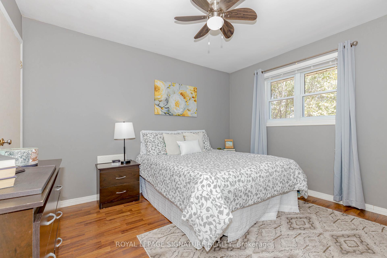
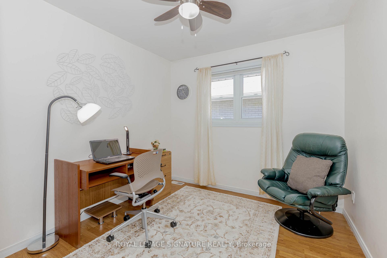
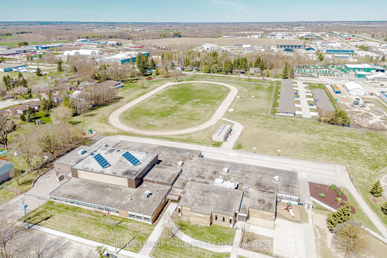
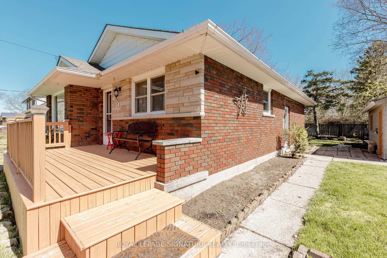
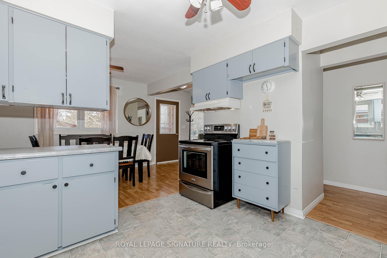
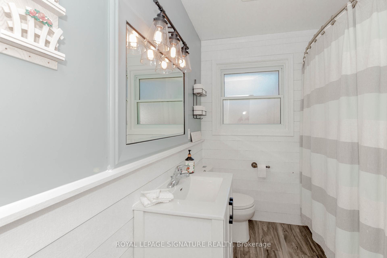
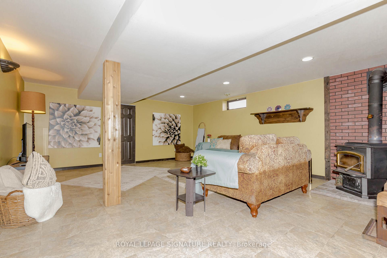
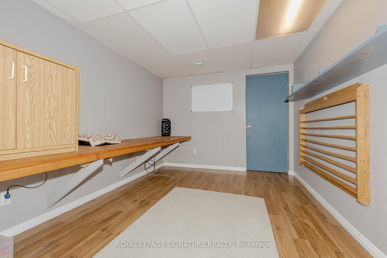
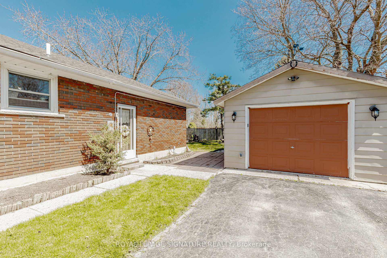
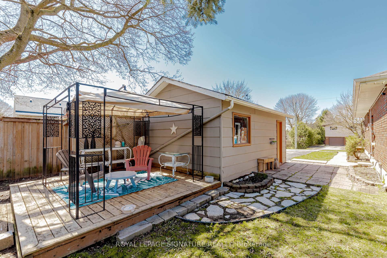
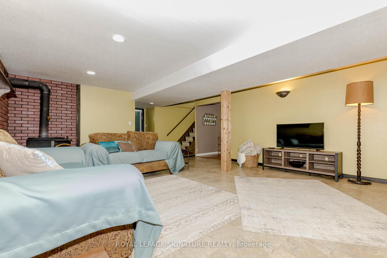
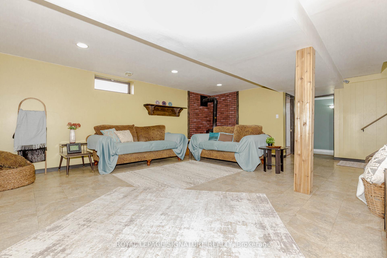
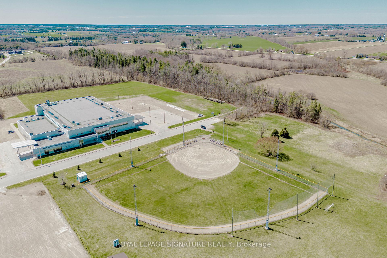
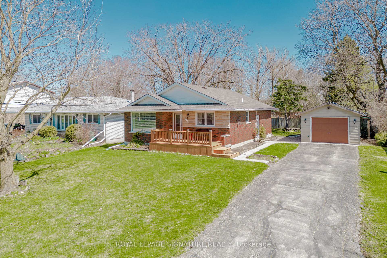
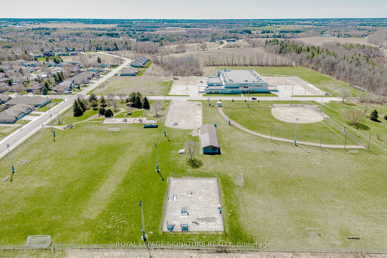
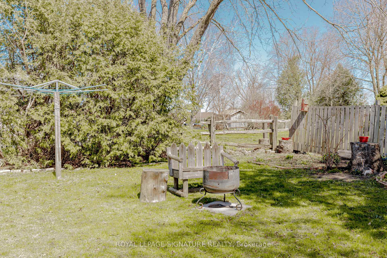
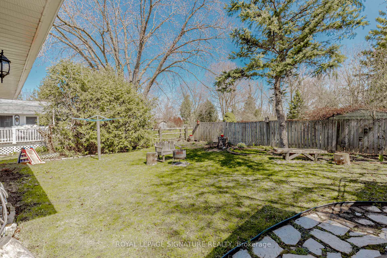
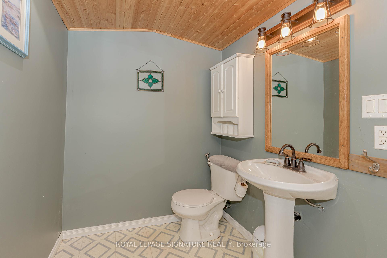
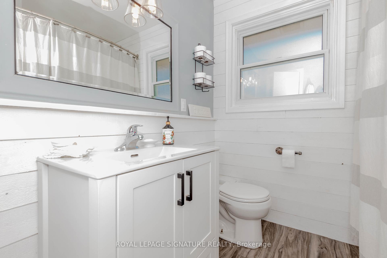
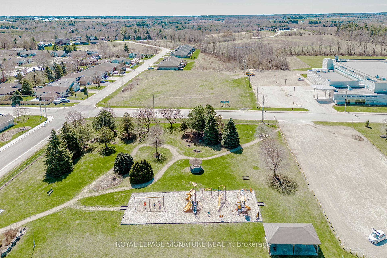
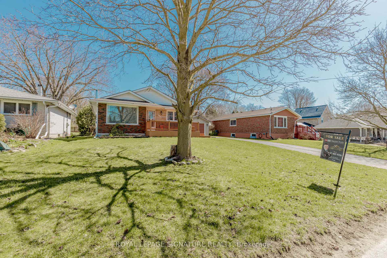
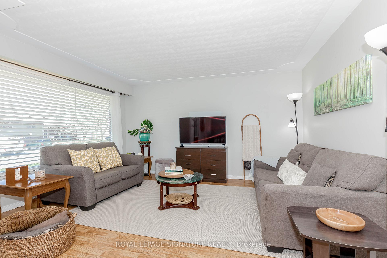
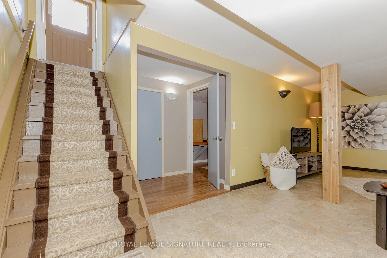
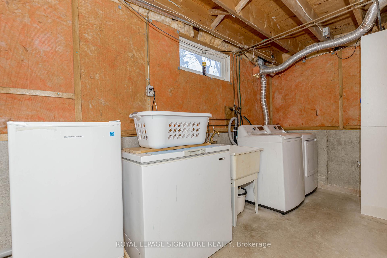
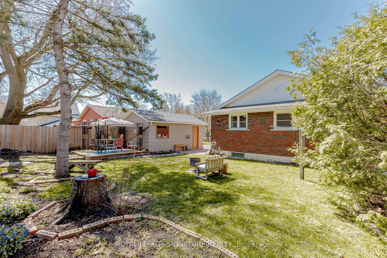
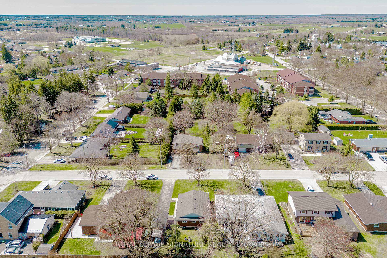



































| The beautiful 220 Weber St. house, is an all-brick bungalow located in a quiet and clean neighborhood in the nice town of Mount Forest. The house is close to schools, down-town, hospital, parks and the sports complex. The main floor has a classic layout with the main living areas of the house on the front, and the 3-bedrooms to the back. The silver blue kitchen is accented by stainless steel 3 appliances that are included. The dining room overlooks the kitchen and living room. The living room has large window that sheds the room in natural light. A porch for relaxation and pleasure time. The convenience of 2 full bathrooms, one each floor with closet. 4 closets in the main floor, 1 utility rooms and cold room in the basement, all make good storages. Spacious fully finished basement with an Elmira woodstove to enjoy the warmth in winter time. The basement has 2 additional bedrooms or rooms that can be made into an office or kids play room. The detached garage has power to it, shelves and automatic door. Spacious drive-way allows for 4 parking spaces plus 1 in the garage for a total of 5 cars. A private backyard and a gazebo to enjoy beautiful view, entertainment, and gardening. You will not be disappointed |
| Price | $499,000 |
| Taxes: | $2950.38 |
| Occupancy: | Owner |
| Address: | 220 Weber Stre , Wellington North, N0G 2L1, Wellington |
| Directions/Cross Streets: | Birmingham St and Queen St |
| Rooms: | 7 |
| Rooms +: | 4 |
| Bedrooms: | 3 |
| Bedrooms +: | 2 |
| Family Room: | T |
| Basement: | Separate Ent |
| Level/Floor | Room | Length(ft) | Width(ft) | Descriptions | |
| Room 1 | Main | Living Ro | 16.04 | 14.4 | Laminate, Large Window |
| Room 2 | Main | Kitchen | 11.25 | 10.99 | Open Concept, Stainless Steel Appl |
| Room 3 | Main | Dining Ro | 12 | 8 | Laminate, Large Window, Open Concept |
| Room 4 | Main | Primary B | 13.68 | 11.84 | Laminate |
| Room 5 | Main | Bedroom 2 | 11.84 | 10 | Laminate |
| Room 6 | Main | Bedroom 3 | 10.33 | 9.09 | Laminate |
| Room 7 | Main | Bathroom | 4 Pc Bath | ||
| Room 8 | Basement | Family Ro | 24.99 | 17.09 | Fireplace, Open Concept |
| Room 9 | Basement | Bedroom 4 | 13.25 | 8.92 | Laminate |
| Room 10 | Basement | Bedroom 5 | 11.68 | 8.82 | Laminate |
| Room 11 | Basement | Bathroom | 3 Pc Bath | ||
| Room 12 | Basement | Laundry |
| Washroom Type | No. of Pieces | Level |
| Washroom Type 1 | 4 | Main |
| Washroom Type 2 | 3 | Basement |
| Washroom Type 3 | 0 | |
| Washroom Type 4 | 0 | |
| Washroom Type 5 | 0 |
| Total Area: | 0.00 |
| Property Type: | Detached |
| Style: | Bungalow |
| Exterior: | Brick |
| Garage Type: | Detached |
| Drive Parking Spaces: | 4 |
| Pool: | None |
| Approximatly Square Footage: | 1100-1500 |
| Property Features: | Fenced Yard, Park |
| CAC Included: | N |
| Water Included: | N |
| Cabel TV Included: | N |
| Common Elements Included: | N |
| Heat Included: | N |
| Parking Included: | N |
| Condo Tax Included: | N |
| Building Insurance Included: | N |
| Fireplace/Stove: | Y |
| Heat Type: | Forced Air |
| Central Air Conditioning: | Central Air |
| Central Vac: | N |
| Laundry Level: | Syste |
| Ensuite Laundry: | F |
| Sewers: | Sewer |
$
%
Years
This calculator is for demonstration purposes only. Always consult a professional
financial advisor before making personal financial decisions.
| Although the information displayed is believed to be accurate, no warranties or representations are made of any kind. |
| ROYAL LEPAGE SIGNATURE REALTY |
- Listing -1 of 0
|
|

Simon Huang
Broker
Bus:
905-241-2222
Fax:
905-241-3333
| Virtual Tour | Book Showing | Email a Friend |
Jump To:
At a Glance:
| Type: | Freehold - Detached |
| Area: | Wellington |
| Municipality: | Wellington North |
| Neighbourhood: | Mount Forest |
| Style: | Bungalow |
| Lot Size: | x 104.95(Feet) |
| Approximate Age: | |
| Tax: | $2,950.38 |
| Maintenance Fee: | $0 |
| Beds: | 3+2 |
| Baths: | 2 |
| Garage: | 0 |
| Fireplace: | Y |
| Air Conditioning: | |
| Pool: | None |
Locatin Map:
Payment Calculator:

Listing added to your favorite list
Looking for resale homes?

By agreeing to Terms of Use, you will have ability to search up to 307073 listings and access to richer information than found on REALTOR.ca through my website.

