$1,088,000
Available - For Sale
Listing ID: W12107129
35 Keele Stre , Toronto, M6P 2J8, Toronto
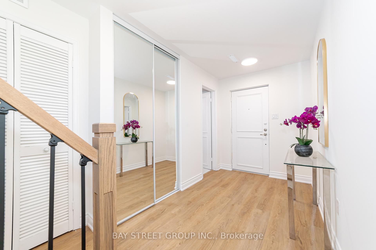
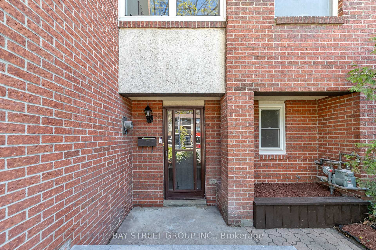
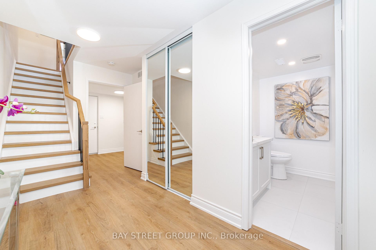
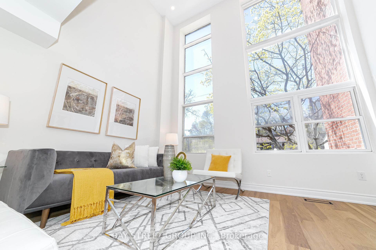
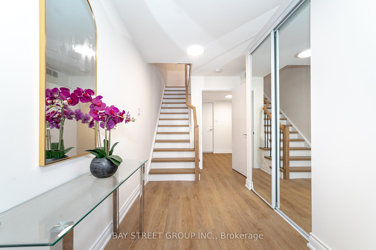
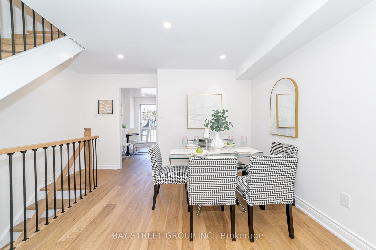
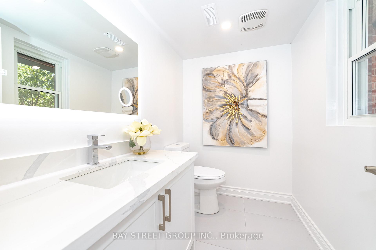
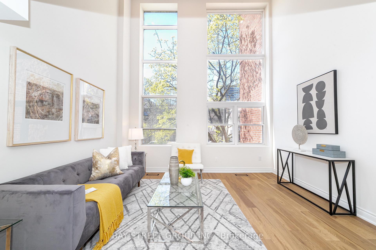
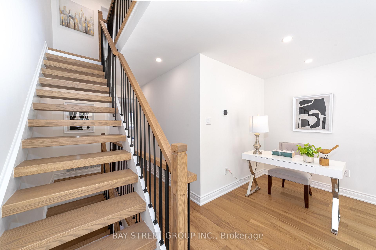
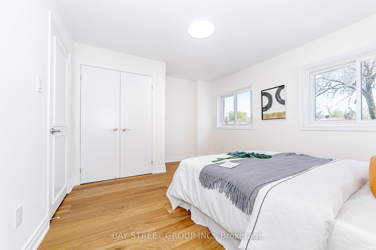
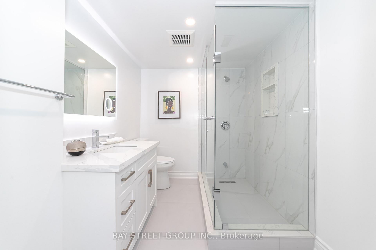
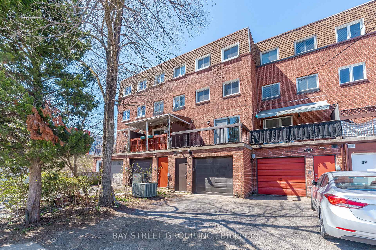
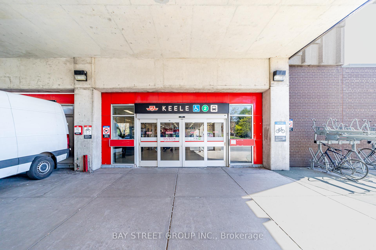

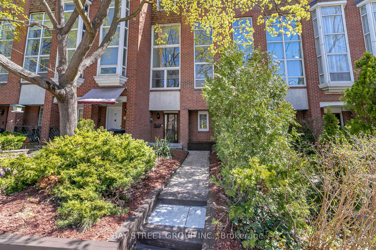
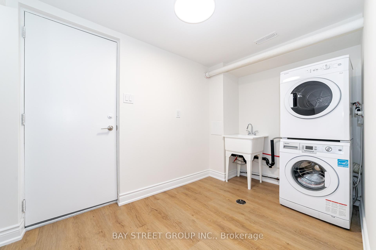

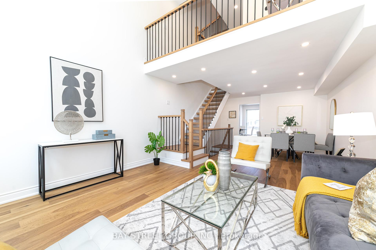
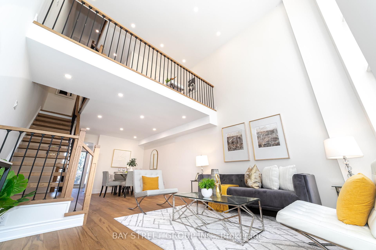
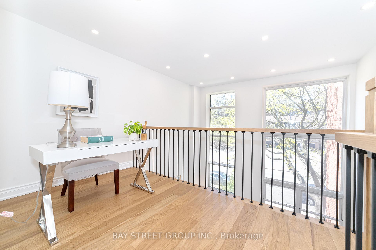
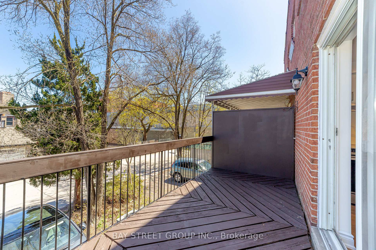
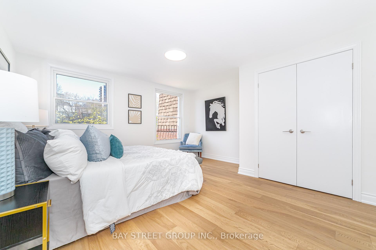
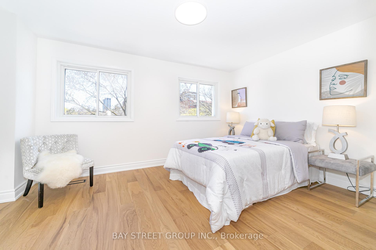
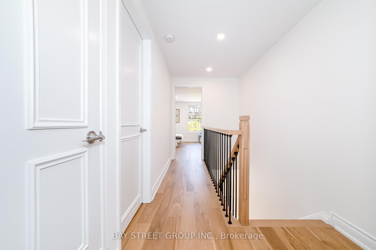
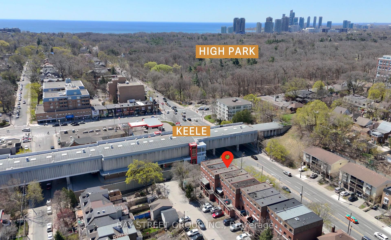
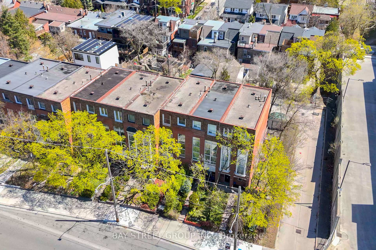
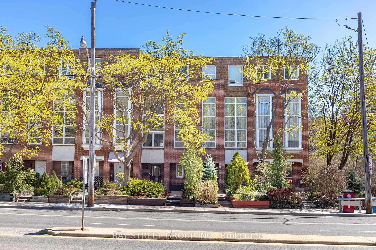
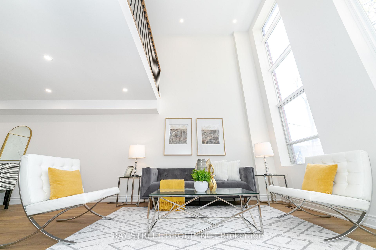
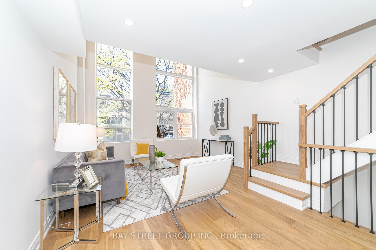
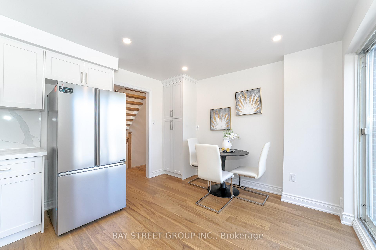
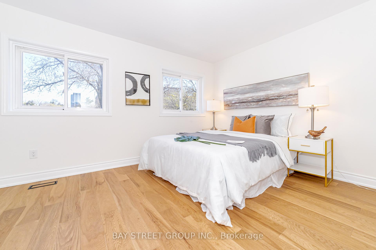
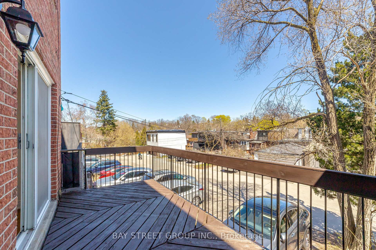
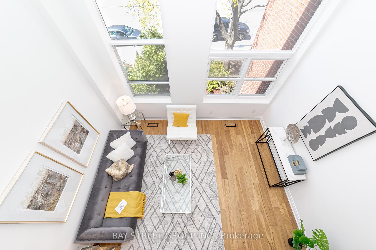
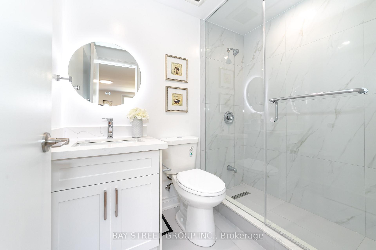
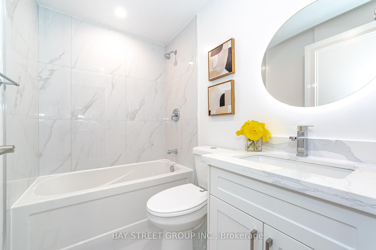
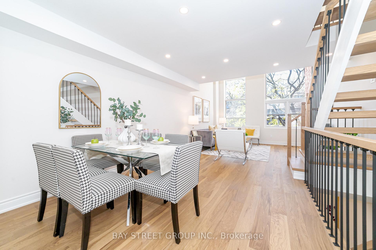
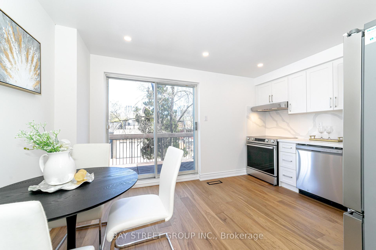
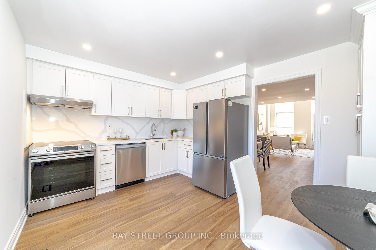
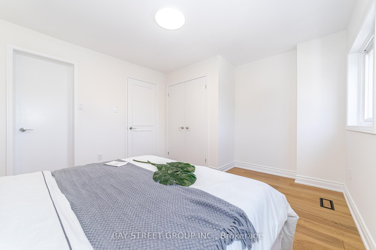
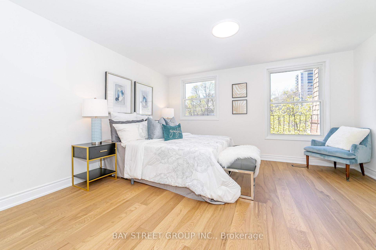








































| $$$$ Newly Renovated! a rare freehold townhome offering approximately 2,000 sq ft (MPAC 1716 sf Top 3 floors + 675sf ground level) of thoughtfully designed living space across four (4) levels in the heart of Toronto's vibrant High Park neighbourhood. This beautifully renovated 3-bedroom, 4-bathroom residence features soaring 16.5-ft cathedral ceilings, a sun-filled open-concept living area with sleek engineered hardwood floors, and a stunning contemporary kitchen with quartz countertops and pot lights. The versatile loft space overlooking the living area is perfect for a home office, reading nook, or creative studio. Each spacious bedroom boasts access to its own upgraded bathroom with modern glass showers and illuminated mirrors. Enjoy seamless indoor-outdoor living with a freshly painted balcony deck. Just a 30-second walk to Keele Subway Station and minutes to Bloor-GO Station, this prime location offers effortless commuting, while being steps to the charming shops of Bloor West Village and the expansive 400-acre High Park with its scenic trails, Grenadier Pond, and year-round community events. Complete with a private garage, this exceptional home perfectly combines modern elegance with unbeatable urban convenience. Amazing property Do Not Miss your chance! |
| Price | $1,088,000 |
| Taxes: | $4921.19 |
| Occupancy: | Owner |
| Address: | 35 Keele Stre , Toronto, M6P 2J8, Toronto |
| Directions/Cross Streets: | Bloor/Parkside/Keele |
| Rooms: | 6 |
| Rooms +: | 1 |
| Bedrooms: | 3 |
| Bedrooms +: | 0 |
| Family Room: | F |
| Basement: | None |
| Level/Floor | Room | Length(ft) | Width(ft) | Descriptions | |
| Room 1 | Main | Foyer | 13.45 | 6.13 | Closet, Ceramic Floor |
| Room 2 | Main | Laundry | 10.27 | 6.46 | W/O To Garage |
| Room 3 | Upper | Living Ro | 24.6 | 13.61 | Combined w/Dining, Hardwood Floor, Large Window |
| Room 4 | Upper | Kitchen | 13.61 | 10.66 | Eat-in Kitchen, W/O To Balcony |
| Room 5 | Second | Primary B | 13.68 | 11.15 | Walk-In Closet(s), 4 Pc Ensuite, Hardwood Floor |
| Room 6 | Second | Loft | 13.51 | 6.56 | Overlooks Living, Open Concept, Hardwood Floor |
| Room 7 | Third | Bedroom 2 | 13.78 | 13.61 | Closet, Hardwood Floor |
| Room 8 | Third | Bedroom 3 | 13.78 | 9.94 | Closet, Hardwood Floor |
| Washroom Type | No. of Pieces | Level |
| Washroom Type 1 | 4 | Third |
| Washroom Type 2 | 3 | Third |
| Washroom Type 3 | 3 | Second |
| Washroom Type 4 | 2 | Lower |
| Washroom Type 5 | 0 |
| Total Area: | 0.00 |
| Approximatly Age: | 31-50 |
| Property Type: | Att/Row/Townhouse |
| Style: | 3-Storey |
| Exterior: | Brick |
| Garage Type: | Built-In |
| (Parking/)Drive: | Private |
| Drive Parking Spaces: | 1 |
| Park #1 | |
| Parking Type: | Private |
| Park #2 | |
| Parking Type: | Private |
| Pool: | None |
| Approximatly Age: | 31-50 |
| Approximatly Square Footage: | 1500-2000 |
| Property Features: | Library, Park |
| CAC Included: | N |
| Water Included: | N |
| Cabel TV Included: | N |
| Common Elements Included: | N |
| Heat Included: | N |
| Parking Included: | N |
| Condo Tax Included: | N |
| Building Insurance Included: | N |
| Fireplace/Stove: | N |
| Heat Type: | Forced Air |
| Central Air Conditioning: | Central Air |
| Central Vac: | N |
| Laundry Level: | Syste |
| Ensuite Laundry: | F |
| Sewers: | Sewer |
$
%
Years
This calculator is for demonstration purposes only. Always consult a professional
financial advisor before making personal financial decisions.
| Although the information displayed is believed to be accurate, no warranties or representations are made of any kind. |
| BAY STREET GROUP INC. |
- Listing -1 of 0
|
|

Simon Huang
Broker
Bus:
905-241-2222
Fax:
905-241-3333
| Book Showing | Email a Friend |
Jump To:
At a Glance:
| Type: | Freehold - Att/Row/Townhouse |
| Area: | Toronto |
| Municipality: | Toronto W02 |
| Neighbourhood: | High Park North |
| Style: | 3-Storey |
| Lot Size: | x 93.44(Feet) |
| Approximate Age: | 31-50 |
| Tax: | $4,921.19 |
| Maintenance Fee: | $0 |
| Beds: | 3 |
| Baths: | 4 |
| Garage: | 0 |
| Fireplace: | N |
| Air Conditioning: | |
| Pool: | None |
Locatin Map:
Payment Calculator:

Listing added to your favorite list
Looking for resale homes?

By agreeing to Terms of Use, you will have ability to search up to 307073 listings and access to richer information than found on REALTOR.ca through my website.

