$1,199,000
Available - For Sale
Listing ID: E11984177
10 Woodlands Aven , Whitby, L1R 2S9, Durham
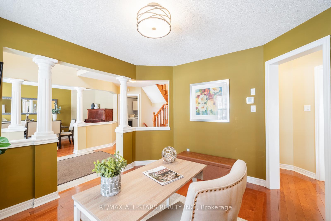
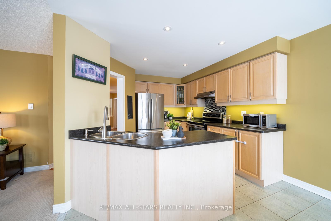
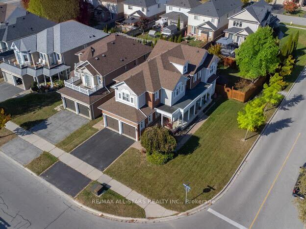
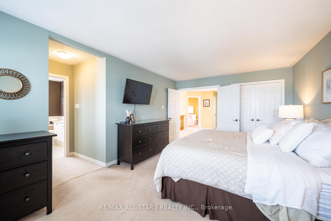
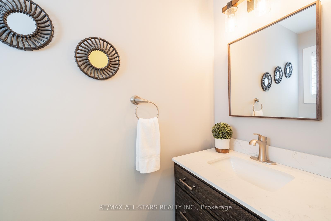
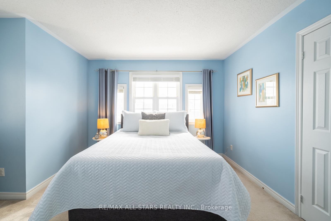
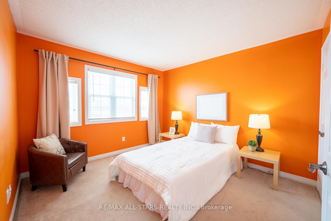
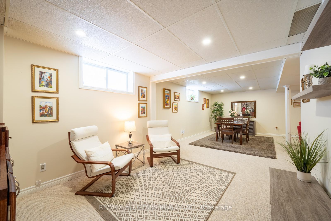
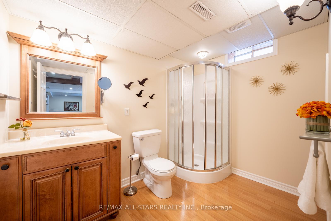

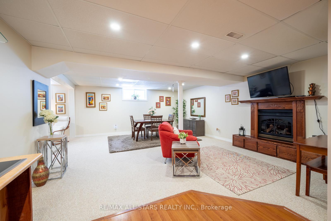
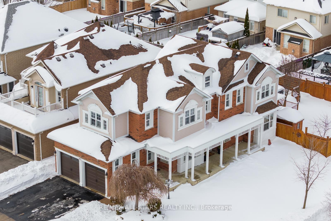
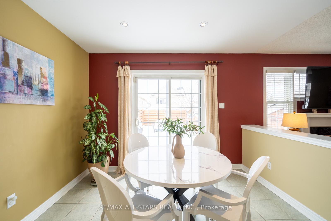
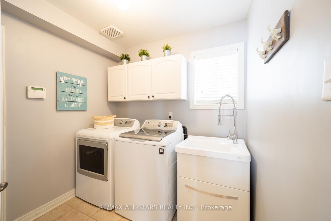
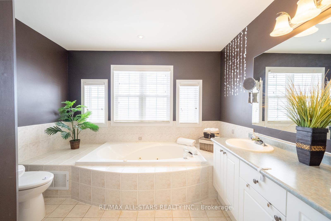
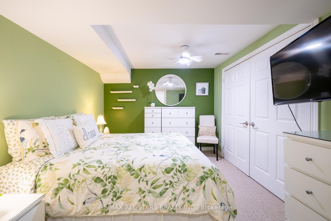
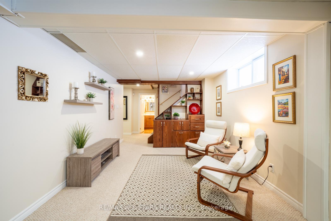
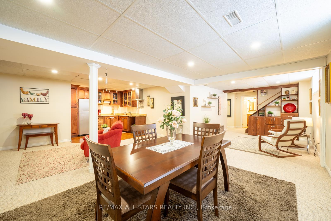
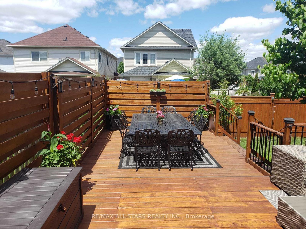
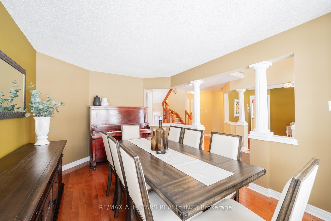
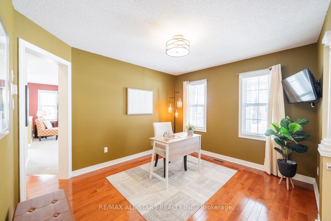
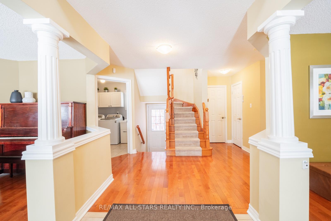
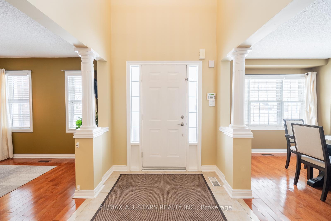
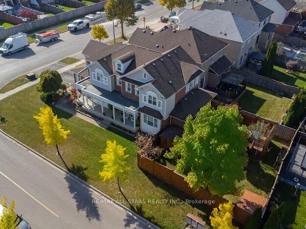
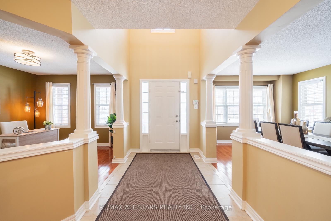
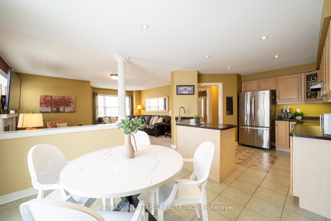
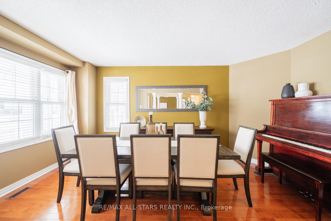
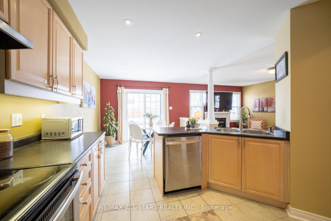
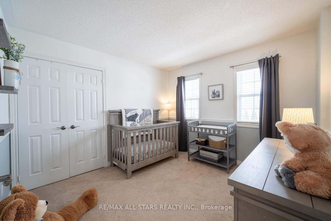
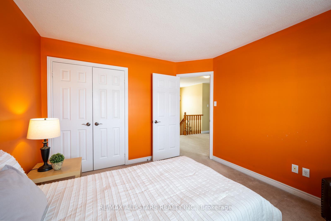
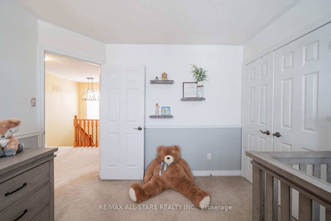
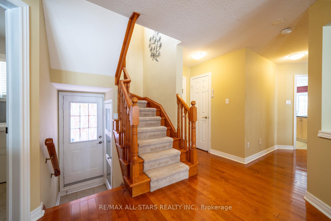
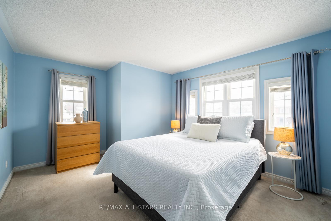
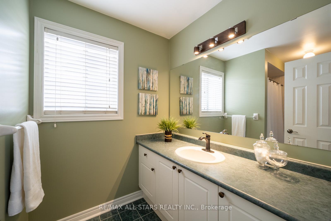
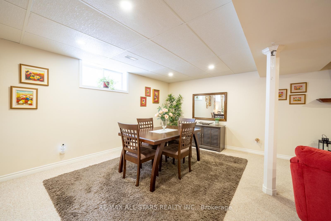
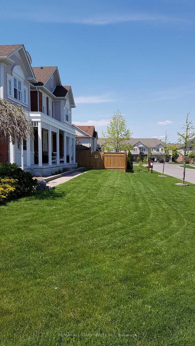
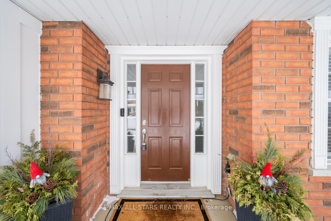
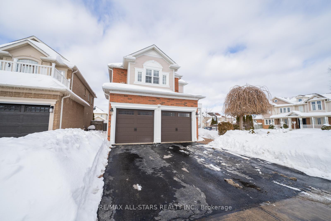
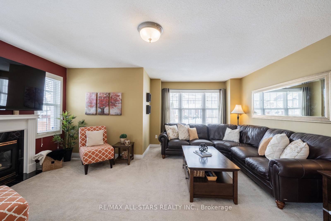
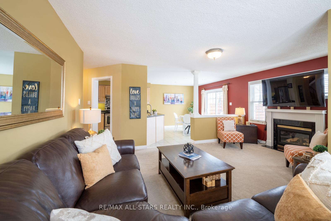
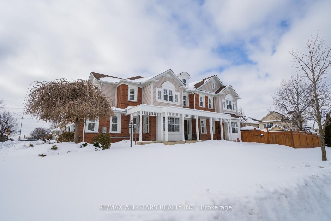
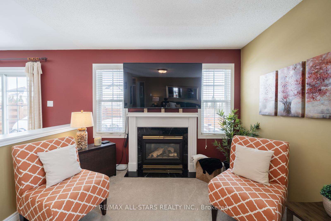

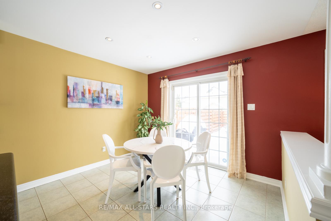
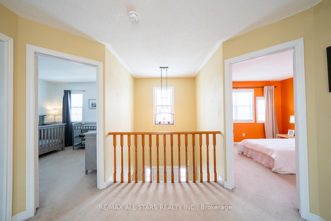
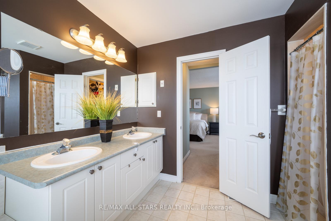
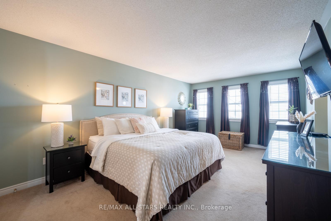
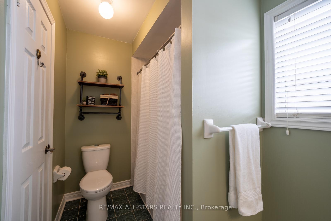
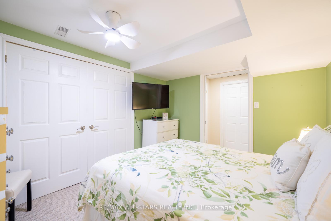
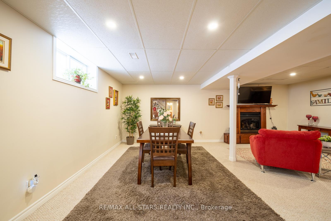
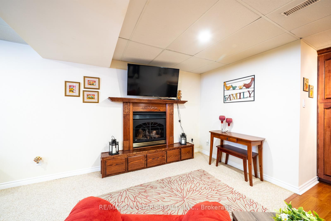





















































| Welcome to this beautiful 4-bedroom, 4-bathroom home nestled in a highly desirable, family-friendly neighborhood. Offering a spacious and well-thought-out layout, complete with main floor laundry and a fully finished basement, this home provides plenty of room to grow, making it perfect for families of all sizes. The bright and inviting living spaces create a warm and welcoming atmosphere, ideal for both everyday living and entertaining. Upstairs, youll find four generously sized bedrooms, including an oversized primary suite complete with a private 5piece ensuite bathroom and plenty of closet space. The additional bedrooms are bright and spacious, offering flexibility for children, guests, or a home office. The fully finished basement with separate entrance provides even more living space, ideal for a recreation room, media area, home gym, or guest suite. Step outside to a peaceful backyard, whether you're hosting summer gatherings, enjoying a quiet morning coffee, or letting the kids play, this outdoor space is the ideal spot. The double-car garage provides ample parking and storage, while the surrounding community boasts excellent schools, parks, and amenities just minutes away. |
| Price | $1,199,000 |
| Taxes: | $6869.94 |
| Assessment Year: | 2025 |
| Occupancy: | Owner |
| Address: | 10 Woodlands Aven , Whitby, L1R 2S9, Durham |
| Directions/Cross Streets: | Woodlands ave/Brock St N |
| Rooms: | 8 |
| Rooms +: | 2 |
| Bedrooms: | 4 |
| Bedrooms +: | 0 |
| Family Room: | T |
| Basement: | Finished |
| Level/Floor | Room | Length(ft) | Width(ft) | Descriptions | |
| Room 1 | Main | Dining Ro | 10.27 | 15.32 | Hardwood Floor, Formal Rm, Large Window |
| Room 2 | Main | Living Ro | 11.91 | 10.43 | Hardwood Floor, Window |
| Room 3 | Main | Family Ro | 16.01 | 17.45 | Fireplace, Large Window, Overlooks Backyard |
| Room 4 | Main | Kitchen | 11.09 | 10.92 | Stainless Steel Appl, Pot Lights, Open Concept |
| Room 5 | Main | Breakfast | 10.63 | 9.64 | Pot Lights, Eat-in Kitchen, Open Concept |
| Room 6 | Second | Primary B | 11.87 | 19.25 | 5 Pc Ensuite, Walk-In Closet(s), Large Window |
| Room 7 | Second | Bedroom 2 | 10.92 | 11.58 | Closet, Window |
| Room 8 | Second | Bedroom 3 | 11.12 | 10.4 | Window, Closet |
| Room 9 | Second | Bedroom 4 | 11.68 | 14.53 | Semi Ensuite, Large Window, Closet |
| Room 10 | Basement | Great Roo | 26.44 | 28.34 | Above Grade Window, Pot Lights, L-Shaped Room |
| Room 11 | Basement | Den | 11.74 | 10.07 | Large Closet, Broadloom |
| Washroom Type | No. of Pieces | Level |
| Washroom Type 1 | 2 | Main |
| Washroom Type 2 | 4 | Second |
| Washroom Type 3 | 5 | Second |
| Washroom Type 4 | 3 | Basement |
| Washroom Type 5 | 0 |
| Total Area: | 0.00 |
| Property Type: | Detached |
| Style: | 2-Storey |
| Exterior: | Brick, Vinyl Siding |
| Garage Type: | Attached |
| (Parking/)Drive: | Private Do |
| Drive Parking Spaces: | 2 |
| Park #1 | |
| Parking Type: | Private Do |
| Park #2 | |
| Parking Type: | Private Do |
| Pool: | None |
| Approximatly Square Footage: | 2000-2500 |
| CAC Included: | N |
| Water Included: | N |
| Cabel TV Included: | N |
| Common Elements Included: | N |
| Heat Included: | N |
| Parking Included: | N |
| Condo Tax Included: | N |
| Building Insurance Included: | N |
| Fireplace/Stove: | Y |
| Heat Type: | Forced Air |
| Central Air Conditioning: | Central Air |
| Central Vac: | N |
| Laundry Level: | Syste |
| Ensuite Laundry: | F |
| Sewers: | Sewer |
| Utilities-Cable: | A |
| Utilities-Hydro: | Y |
$
%
Years
This calculator is for demonstration purposes only. Always consult a professional
financial advisor before making personal financial decisions.
| Although the information displayed is believed to be accurate, no warranties or representations are made of any kind. |
| RE/MAX ALL-STARS REALTY INC. |
- Listing -1 of 0
|
|

Simon Huang
Broker
Bus:
905-241-2222
Fax:
905-241-3333
| Virtual Tour | Book Showing | Email a Friend |
Jump To:
At a Glance:
| Type: | Freehold - Detached |
| Area: | Durham |
| Municipality: | Whitby |
| Neighbourhood: | Pringle Creek |
| Style: | 2-Storey |
| Lot Size: | x 104.88(Feet) |
| Approximate Age: | |
| Tax: | $6,869.94 |
| Maintenance Fee: | $0 |
| Beds: | 4 |
| Baths: | 4 |
| Garage: | 0 |
| Fireplace: | Y |
| Air Conditioning: | |
| Pool: | None |
Locatin Map:
Payment Calculator:

Listing added to your favorite list
Looking for resale homes?

By agreeing to Terms of Use, you will have ability to search up to 307073 listings and access to richer information than found on REALTOR.ca through my website.

