$1,075,000
Available - For Sale
Listing ID: N12089507
77 Imperial Cres , Bradford West Gwillimbury, L3Z 2N5, Simcoe
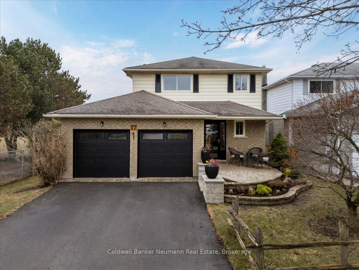
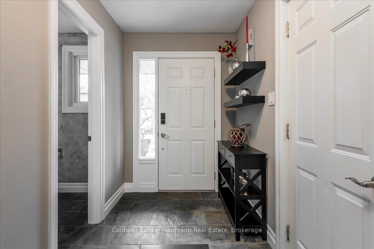
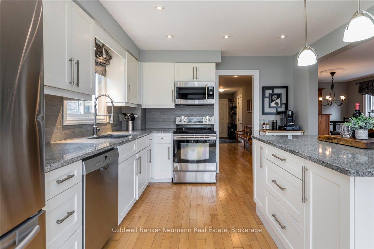
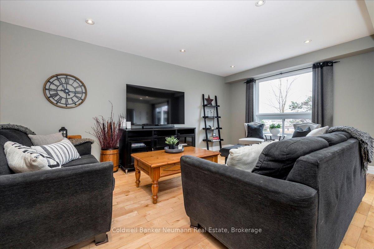
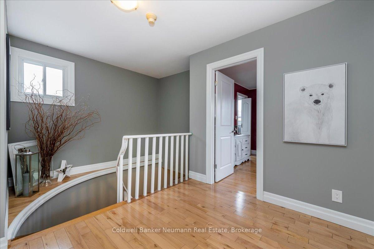
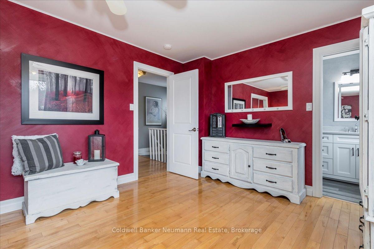
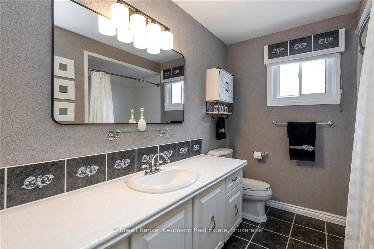
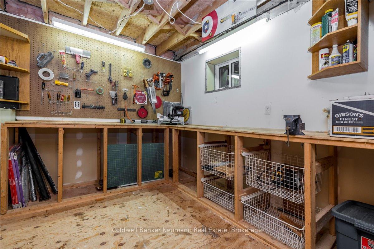
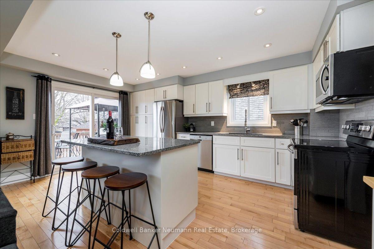
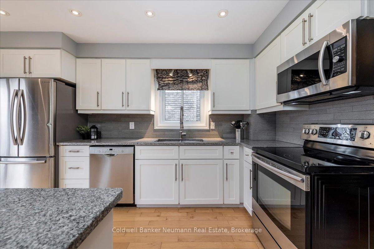
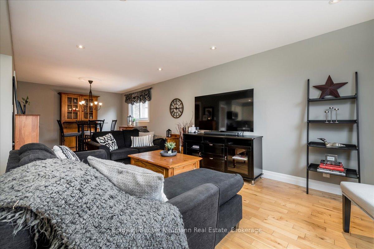
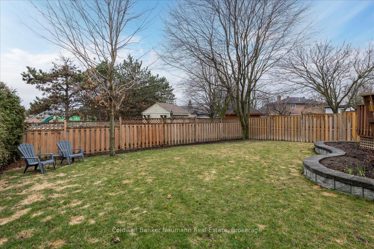
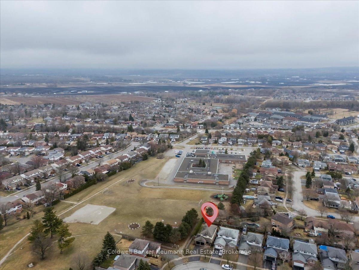
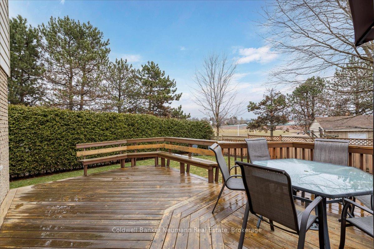
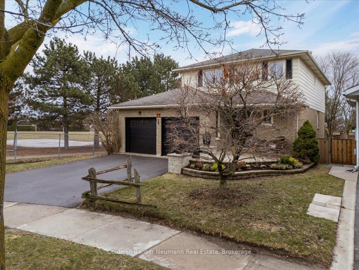
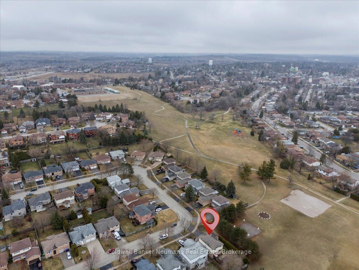
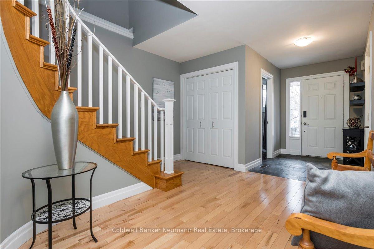
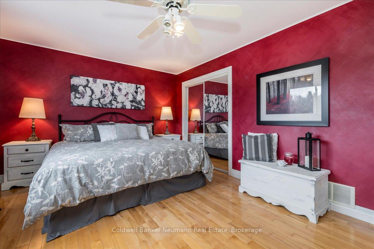

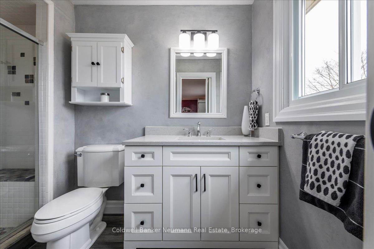
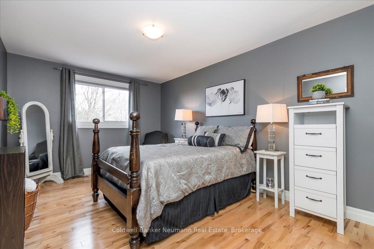
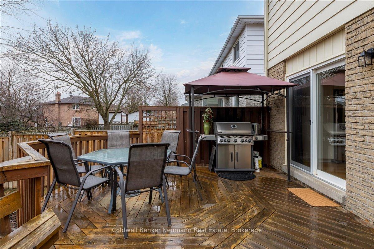
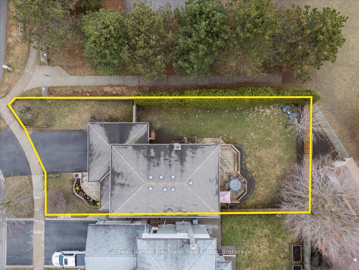
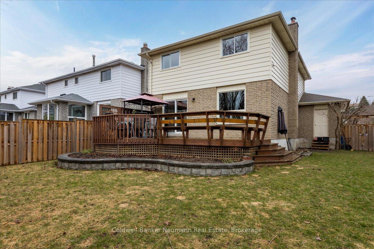

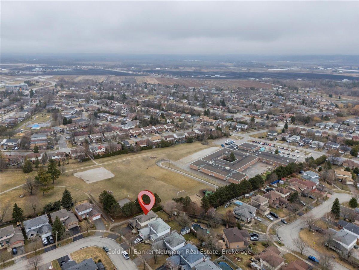
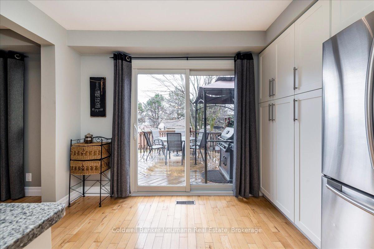
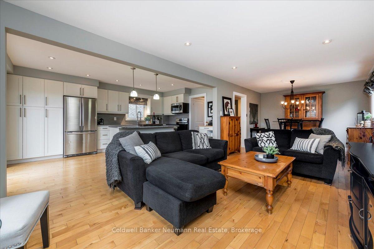
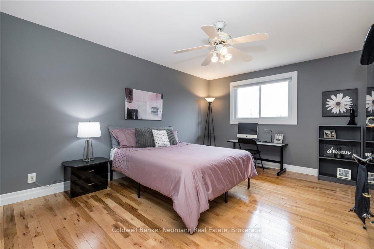
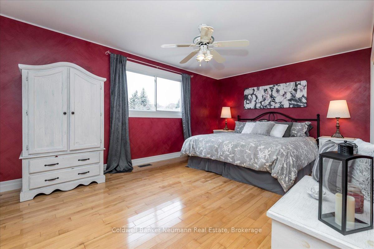
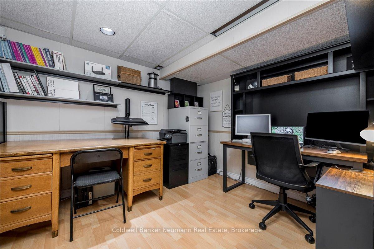
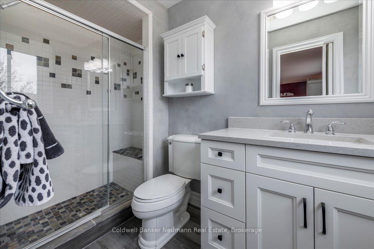
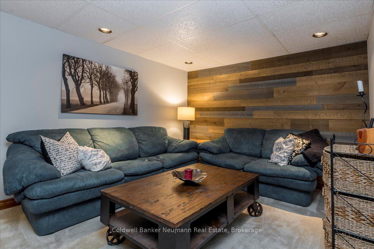
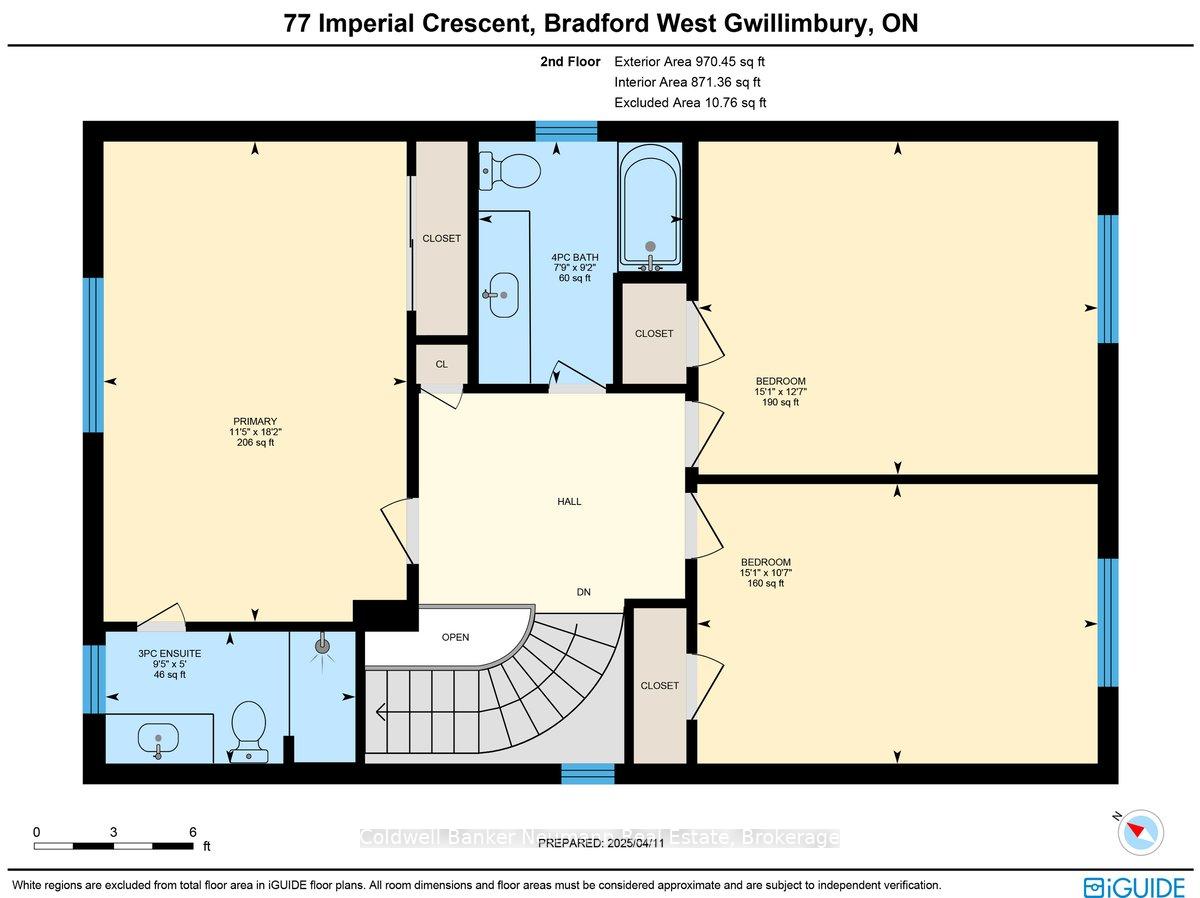
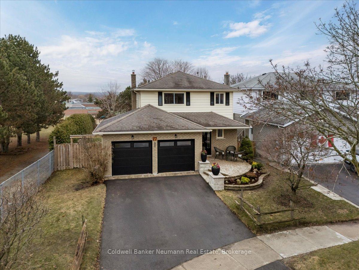
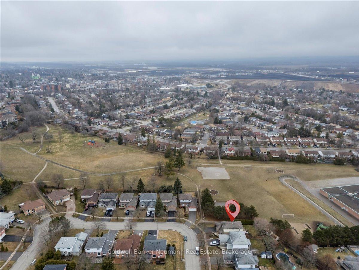
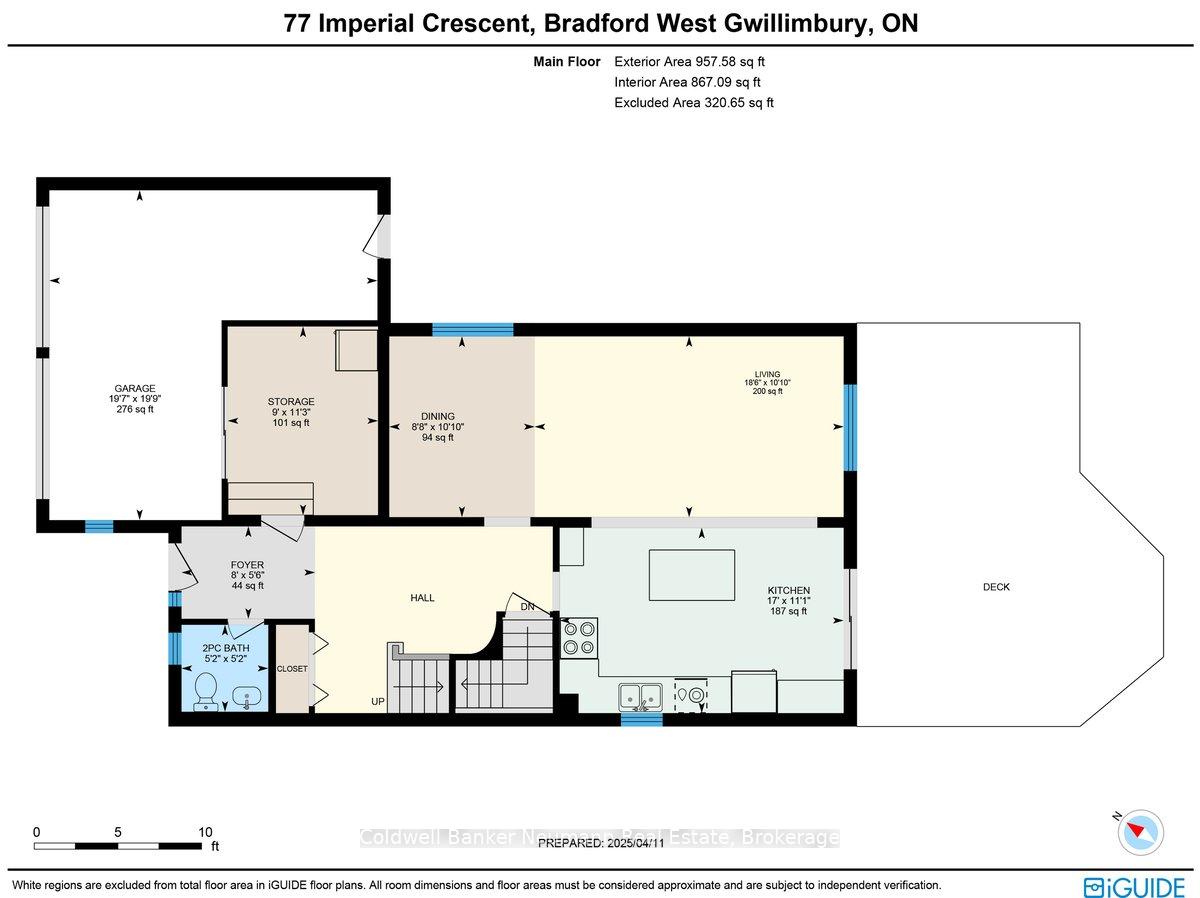

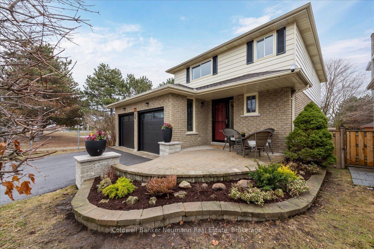
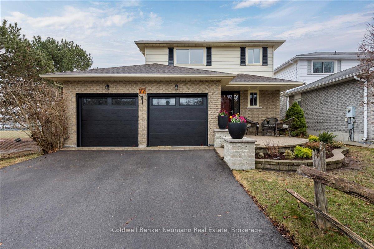
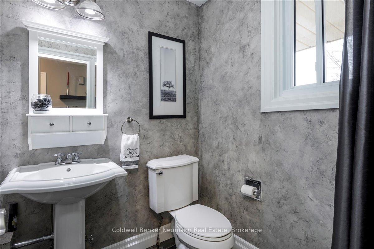
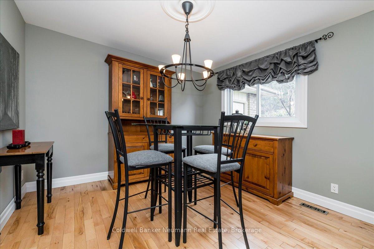










































| This beautifully maintained home blends style, space, and convenience in one perfect package, located just steps from Fuller Heights Park, W.H. Day Elementary School and St. Jean De Brebeuf Separate School. From the street, you'll notice the attractive curb appeal, with manicured landscaping, a newly paved driveway, and a charming interlocking front patio welcoming you home. Inside, the spacious slate-tiled foyer opens to a bright, open-concept layout with a useful flow between the living room, dining area, and kitchen. The kitchen is both functional and stylish, featuring granite countertops, stainless steel appliances, abundant cabinetry, backsplash and a central island with a breakfast bar. Pine hardwood flooring runs throughout the main floor, and 2nd floor adding warmth and character. From the kitchen, sliding glass doors lead out to a fully fenced backyard with a private deck - perfect for morning coffee or summer BBQs. The updated curved hardwood staircase adds an elegant transition between levels. Upstairs there are three generously sized bedrooms and two full bathrooms, including an ensuite off the primary. The finished basement offers even more space, complete with a dedicated office, a cozy family room, a workshop, and a large laundry area with extra storage space. Move-in ready and ideally situated, this home is perfect for families looking for space, comfort, and a great neighborhood. |
| Price | $1,075,000 |
| Taxes: | $4536.00 |
| Assessment Year: | 2024 |
| Occupancy: | Owner |
| Address: | 77 Imperial Cres , Bradford West Gwillimbury, L3Z 2N5, Simcoe |
| Acreage: | Not Appl |
| Directions/Cross Streets: | Melbourne Dr |
| Rooms: | 6 |
| Rooms +: | 2 |
| Bedrooms: | 3 |
| Bedrooms +: | 0 |
| Family Room: | T |
| Basement: | Full, Partially Fi |
| Level/Floor | Room | Length(ft) | Width(ft) | Descriptions | |
| Room 1 | Ground | Foyer | 7.97 | 5.54 | Slate Flooring, Hardwood Floor, Access To Garage |
| Room 2 | Ground | Kitchen | 16.99 | 11.09 | Granite Counters, Centre Island, Stainless Steel Appl |
| Room 3 | Ground | Dining Ro | 10.82 | 8.69 | Hardwood Floor |
| Room 4 | Ground | Living Ro | 18.47 | 10.82 | Hardwood Floor, Large Window, Recessed Lighting |
| Room 5 | Ground | Bathroom | 5.22 | 3.28 | 2 Pc Bath, Pedestal Sink |
| Room 6 | Second | Primary B | 18.14 | 11.45 | Hardwood Floor |
| Room 7 | Second | Bathroom | 9.45 | 4.99 | 4 Pc Ensuite |
| Room 8 | Second | Bedroom 2 | 15.09 | 12.6 | Hardwood Floor |
| Room 9 | Second | Bathroom | 9.15 | 7.74 | 4 Pc Bath, Whirlpool, Soaking Tub |
| Room 10 | Second | Bedroom 3 | 15.12 | 10.56 | Hardwood Floor |
| Room 11 | Basement | Office | 9.68 | 9.45 | |
| Room 12 | Basement | Family Ro | 15.97 | 10.43 | |
| Room 13 | Basement | Laundry | 20.04 | 11.12 | |
| Room 14 | Basement | Workshop | 10.27 | 9.64 |
| Washroom Type | No. of Pieces | Level |
| Washroom Type 1 | 4 | Second |
| Washroom Type 2 | 2 | Ground |
| Washroom Type 3 | 0 | |
| Washroom Type 4 | 0 | |
| Washroom Type 5 | 0 |
| Total Area: | 0.00 |
| Approximatly Age: | 31-50 |
| Property Type: | Detached |
| Style: | 2-Storey |
| Exterior: | Brick, Aluminum Siding |
| Garage Type: | Attached |
| (Parking/)Drive: | Private Do |
| Drive Parking Spaces: | 2 |
| Park #1 | |
| Parking Type: | Private Do |
| Park #2 | |
| Parking Type: | Private Do |
| Pool: | None |
| Approximatly Age: | 31-50 |
| Approximatly Square Footage: | 1500-2000 |
| Property Features: | Fenced Yard, Park |
| CAC Included: | N |
| Water Included: | N |
| Cabel TV Included: | N |
| Common Elements Included: | N |
| Heat Included: | N |
| Parking Included: | N |
| Condo Tax Included: | N |
| Building Insurance Included: | N |
| Fireplace/Stove: | N |
| Heat Type: | Forced Air |
| Central Air Conditioning: | Central Air |
| Central Vac: | Y |
| Laundry Level: | Syste |
| Ensuite Laundry: | F |
| Elevator Lift: | False |
| Sewers: | Sewer |
| Utilities-Cable: | A |
| Utilities-Hydro: | Y |
$
%
Years
This calculator is for demonstration purposes only. Always consult a professional
financial advisor before making personal financial decisions.
| Although the information displayed is believed to be accurate, no warranties or representations are made of any kind. |
| Coldwell Banker Neumann Real Estate |
- Listing -1 of 0
|
|

Simon Huang
Broker
Bus:
905-241-2222
Fax:
905-241-3333
| Virtual Tour | Book Showing | Email a Friend |
Jump To:
At a Glance:
| Type: | Freehold - Detached |
| Area: | Simcoe |
| Municipality: | Bradford West Gwillimbury |
| Neighbourhood: | Bradford |
| Style: | 2-Storey |
| Lot Size: | x 114.83(Feet) |
| Approximate Age: | 31-50 |
| Tax: | $4,536 |
| Maintenance Fee: | $0 |
| Beds: | 3 |
| Baths: | 3 |
| Garage: | 0 |
| Fireplace: | N |
| Air Conditioning: | |
| Pool: | None |
Locatin Map:
Payment Calculator:

Listing added to your favorite list
Looking for resale homes?

By agreeing to Terms of Use, you will have ability to search up to 307073 listings and access to richer information than found on REALTOR.ca through my website.

