$1,199,900
Available - For Sale
Listing ID: E12107682
47 Natalie Plac , Toronto, M4M 3P6, Toronto
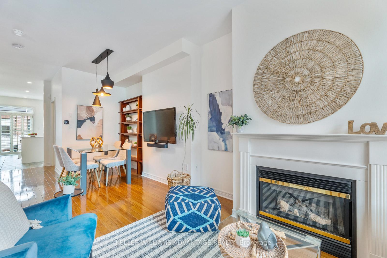
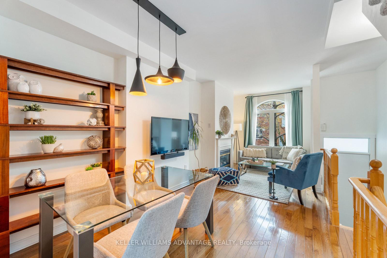
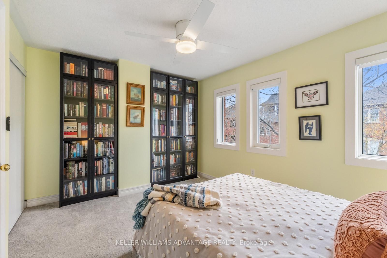
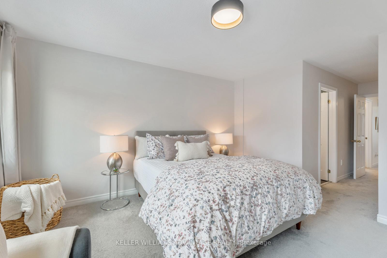

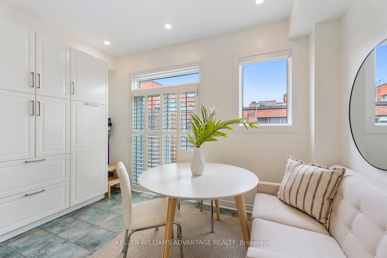
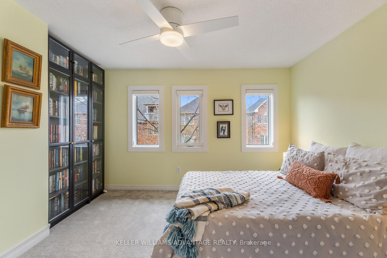
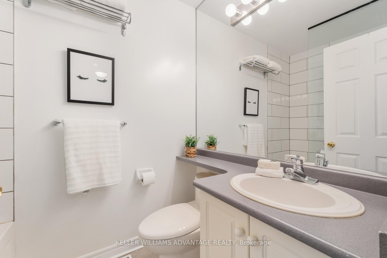
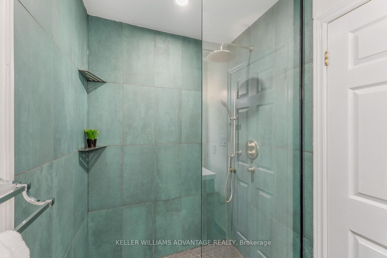
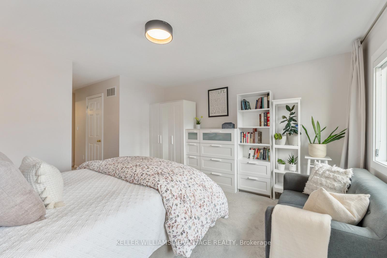
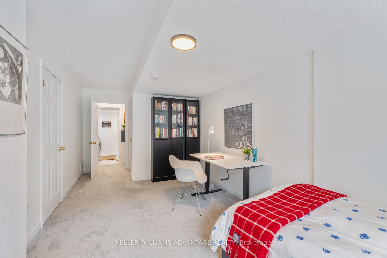
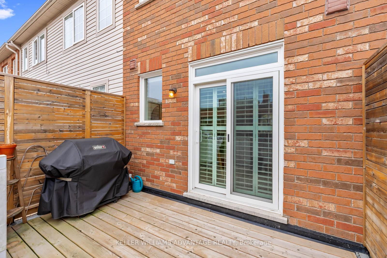
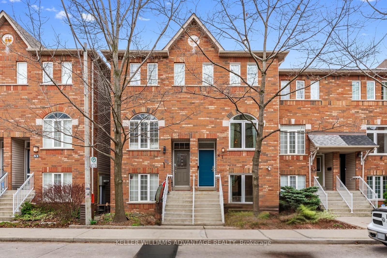
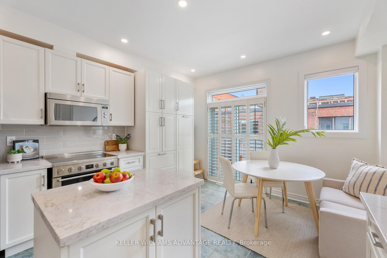
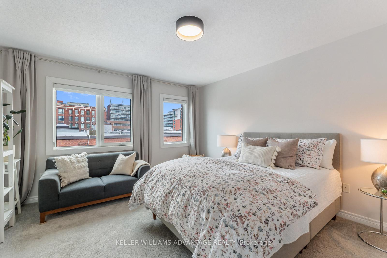

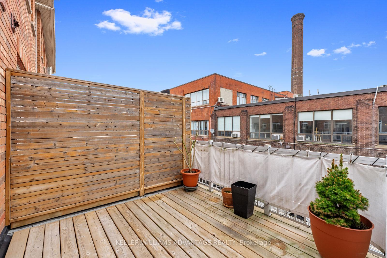
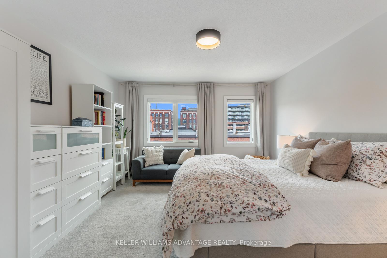
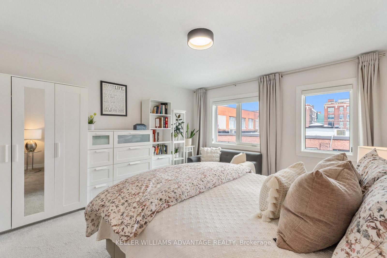
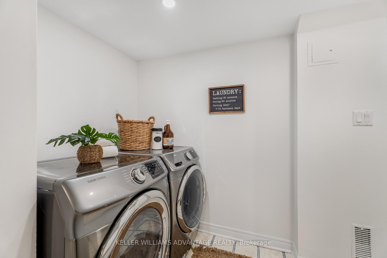

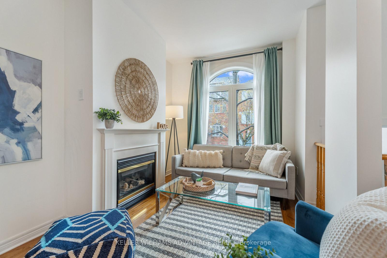
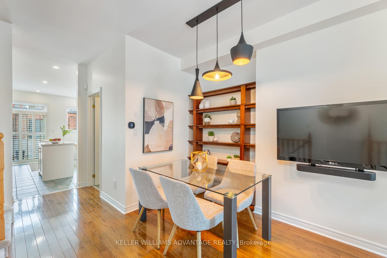
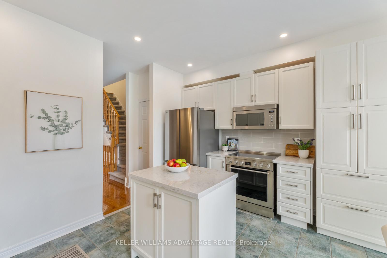
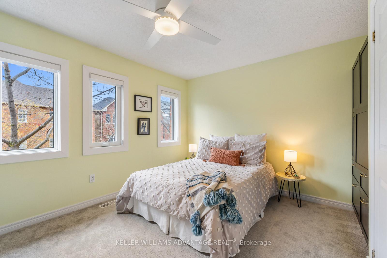
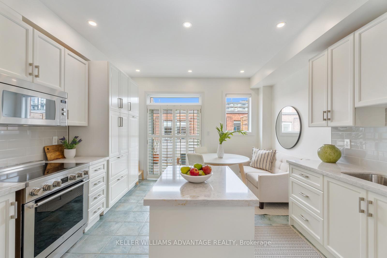
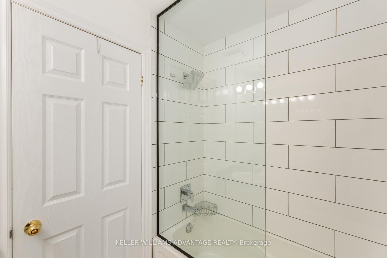
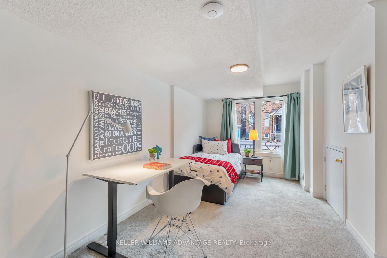
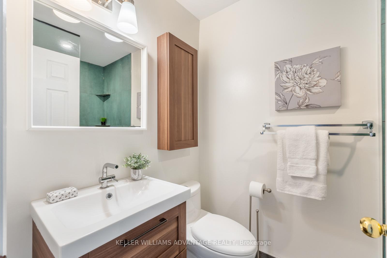

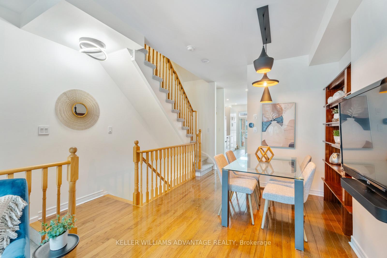
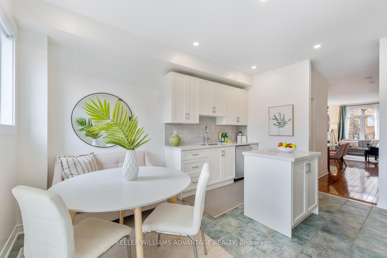
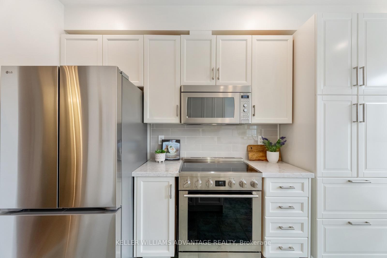
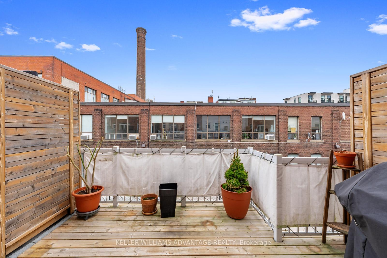
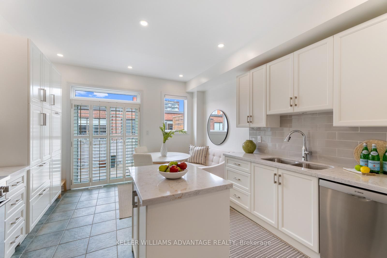
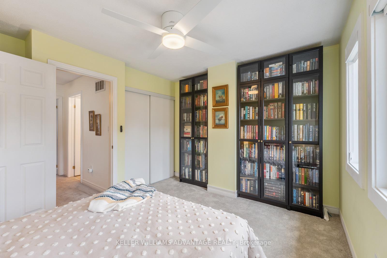
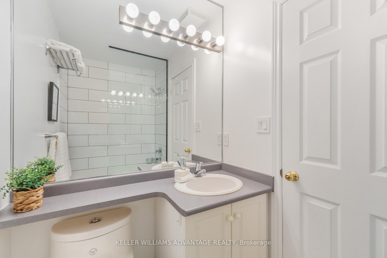





































| Welcome Home - 47 Natalie Place is waiting for you! Tucked away in a quiet pocket of vibrant Leslieville, this bright and beautifully maintained freehold townhome offers the perfect balance of convenience and serenity. Inside, you'll find approximately 1,600 sq ft of thoughtfully designed living space, filled with recent upgrades that truly make a difference including triple-pane windows, a new front door, a renovated primary ensuite, and an attached private one car garage, which makes for convenient parking! The open kitchen features new stainless steel appliances and flows naturally into a cozy living and dining area perfect for everyday living and easy entertaining. Not to mention the large terrace off of the kitchen that is perfect for hosting summer BBQs with family and friends, or the perfect spot to soak up the sun while you sip on your morning coffee. On top of all this, the house also features custom extensive soundproofing that has been added to ensure a peaceful, quiet atmosphere at all times. You can truly feel the pride of ownership in this home. Natalie Place is a quiet street that will have you feeling like you live in the suburbs, but the convenience of the city is only steps away. You are a short walk to Queen Street East, with some of Toronto' s best coffee shops, restaurants, parks, and transit connections right at your doorstep. You are also in a great school district and an easy commute to downtown. Its a true community vibe welcoming, walkable, family-friendly, and full of life. Do not miss your chance to call 47 Natalie Place "Home"! |
| Price | $1,199,900 |
| Taxes: | $5865.37 |
| Occupancy: | Owner |
| Address: | 47 Natalie Plac , Toronto, M4M 3P6, Toronto |
| Directions/Cross Streets: | Carlaw and Queen St E |
| Rooms: | 7 |
| Bedrooms: | 3 |
| Bedrooms +: | 0 |
| Family Room: | F |
| Basement: | Finished |
| Level/Floor | Room | Length(ft) | Width(ft) | Descriptions | |
| Room 1 | Second | Living Ro | 10.99 | 9.58 | Gas Fireplace, Hardwood Floor, Combined w/Dining |
| Room 2 | Second | Dining Ro | 10.23 | 9.58 | Combined w/Living, Hardwood Floor, Open Concept |
| Room 3 | Second | Kitchen | 14.73 | 12.86 | W/O To Terrace, Granite Counters, California Shutters |
| Room 4 | Third | Primary B | 13.42 | 12.86 | 3 Pc Ensuite, Large Window, Walk-In Closet(s) |
| Room 5 | Third | Bedroom 2 | 11.74 | 10 | Broadloom, Closet, Large Window |
| Room 6 | Main | Bedroom 3 | 16.14 | 8.07 | Large Window, Walk-In Closet(s) |
| Room 7 | Main | Laundry | 11.97 | 7.97 | Tile Floor, Closet |
| Washroom Type | No. of Pieces | Level |
| Washroom Type 1 | 2 | Second |
| Washroom Type 2 | 3 | Third |
| Washroom Type 3 | 4 | Third |
| Washroom Type 4 | 0 | |
| Washroom Type 5 | 0 |
| Total Area: | 0.00 |
| Approximatly Age: | 16-30 |
| Property Type: | Att/Row/Townhouse |
| Style: | 3-Storey |
| Exterior: | Brick |
| Garage Type: | Built-In |
| (Parking/)Drive: | Lane |
| Drive Parking Spaces: | 0 |
| Park #1 | |
| Parking Type: | Lane |
| Park #2 | |
| Parking Type: | Lane |
| Pool: | None |
| Approximatly Age: | 16-30 |
| Approximatly Square Footage: | 1500-2000 |
| Property Features: | Lake/Pond, Library |
| CAC Included: | N |
| Water Included: | N |
| Cabel TV Included: | N |
| Common Elements Included: | N |
| Heat Included: | N |
| Parking Included: | N |
| Condo Tax Included: | N |
| Building Insurance Included: | N |
| Fireplace/Stove: | Y |
| Heat Type: | Forced Air |
| Central Air Conditioning: | Central Air |
| Central Vac: | N |
| Laundry Level: | Syste |
| Ensuite Laundry: | F |
| Sewers: | Sewer |
$
%
Years
This calculator is for demonstration purposes only. Always consult a professional
financial advisor before making personal financial decisions.
| Although the information displayed is believed to be accurate, no warranties or representations are made of any kind. |
| KELLER WILLIAMS ADVANTAGE REALTY |
- Listing -1 of 0
|
|

Simon Huang
Broker
Bus:
905-241-2222
Fax:
905-241-3333
| Virtual Tour | Book Showing | Email a Friend |
Jump To:
At a Glance:
| Type: | Freehold - Att/Row/Townhouse |
| Area: | Toronto |
| Municipality: | Toronto E01 |
| Neighbourhood: | South Riverdale |
| Style: | 3-Storey |
| Lot Size: | x 63.29(Feet) |
| Approximate Age: | 16-30 |
| Tax: | $5,865.37 |
| Maintenance Fee: | $0 |
| Beds: | 3 |
| Baths: | 3 |
| Garage: | 0 |
| Fireplace: | Y |
| Air Conditioning: | |
| Pool: | None |
Locatin Map:
Payment Calculator:

Listing added to your favorite list
Looking for resale homes?

By agreeing to Terms of Use, you will have ability to search up to 307073 listings and access to richer information than found on REALTOR.ca through my website.

