$1,049,999
Available - For Sale
Listing ID: N12027257
244 Simcoe Road , Bradford West Gwillimbury, L3Z 1Y9, Simcoe
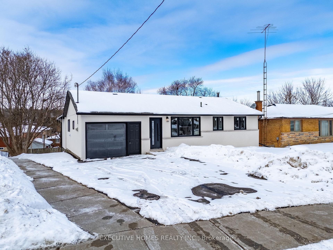
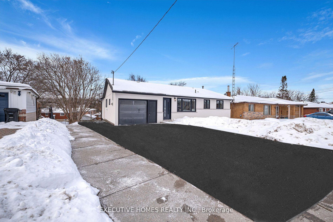
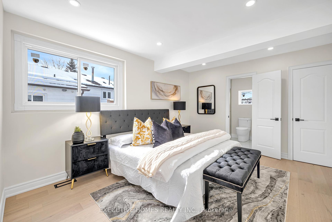
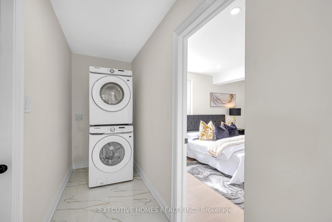
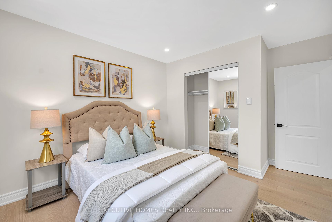
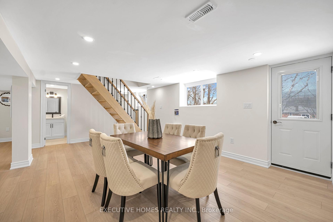
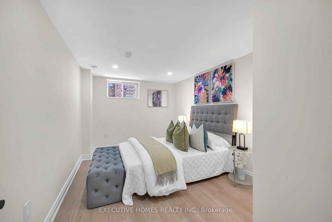
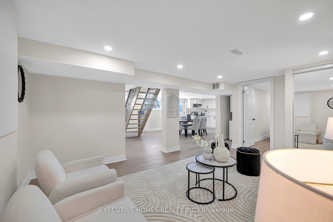
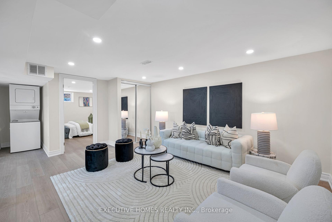
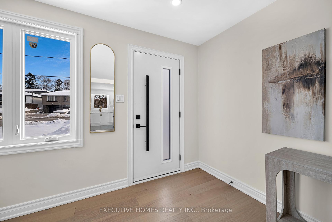
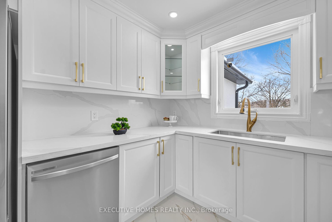
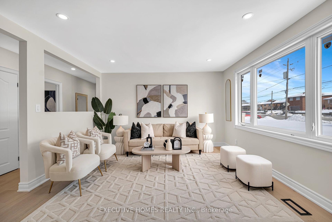
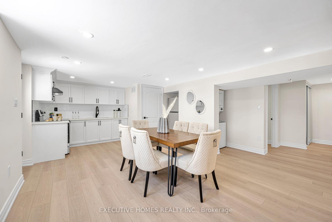
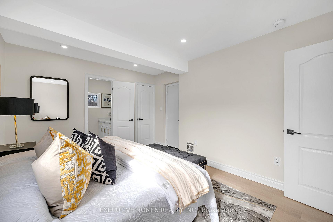
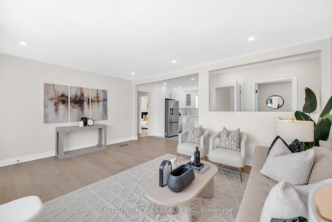

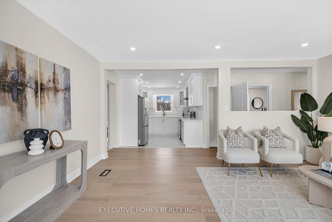
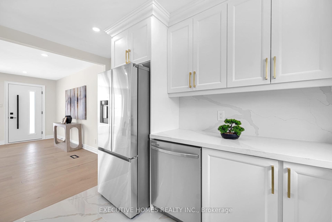
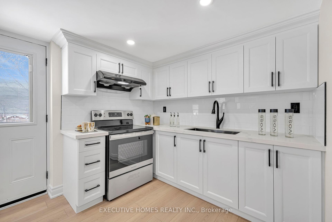
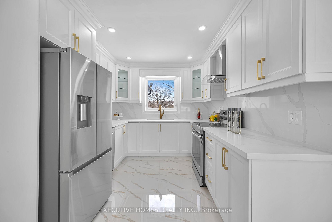
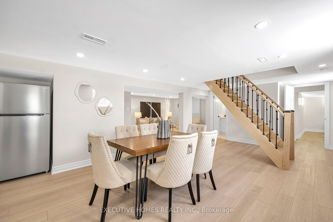
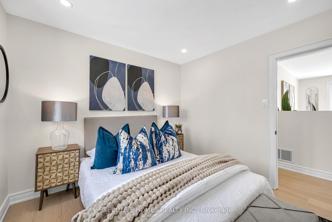
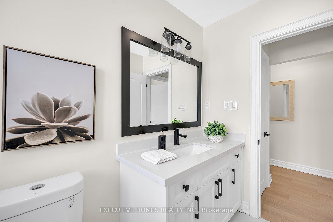
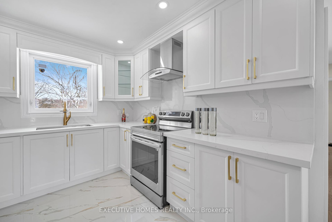
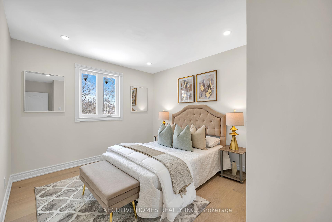
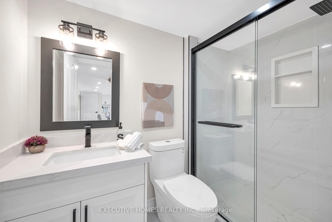
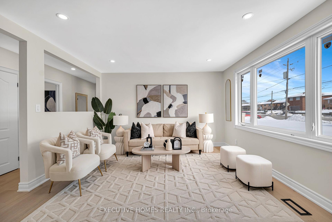
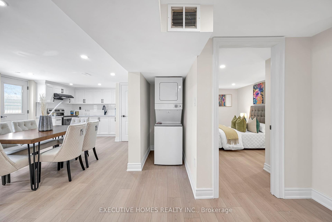
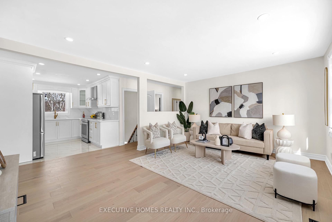
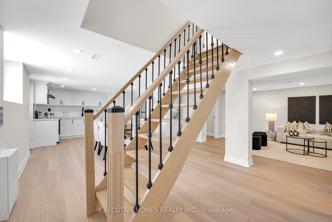
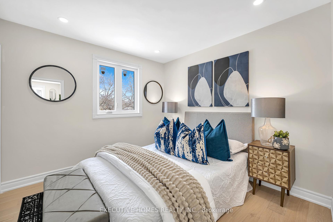
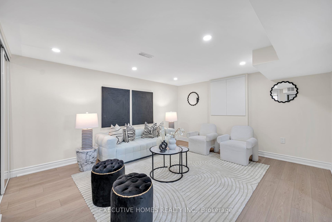
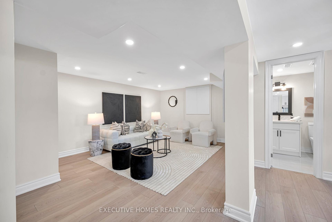
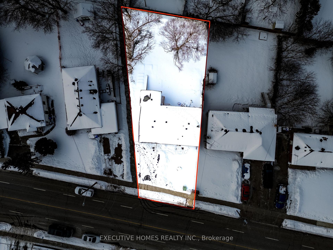
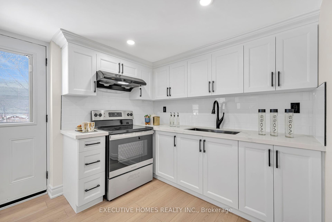
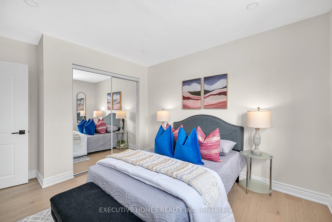
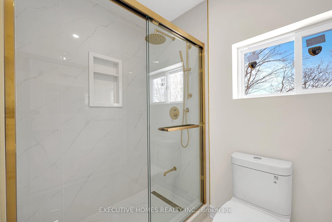
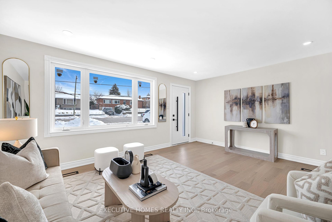
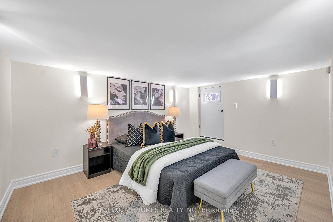
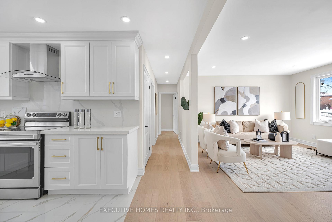
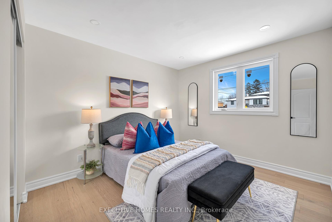
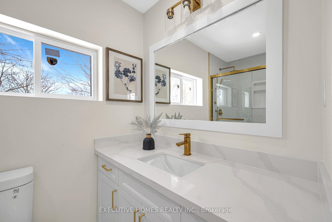
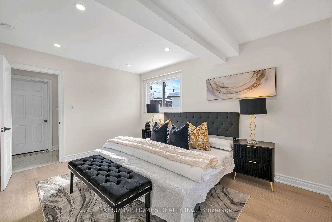
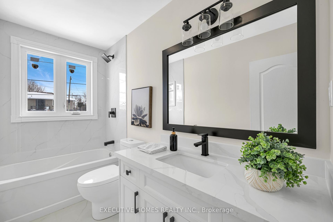












































| Fully Renovated 4+2 Bedrooms & 3 Full Washrooms, with huge lot size & walkout basement in Prime town location. New floors, new appliances, new kitchen, washrooms, windows, doors, AC, roof, furnace, driveway, and concrete interlocking from front to back. Separate laundry on both floors, Steps to Public Transit, Market, Banks, Places of worship, school, Par,k and shopping malls. Close to GoTrain, highway 400. |
| Price | $1,049,999 |
| Taxes: | $4763.00 |
| Occupancy: | Vacant |
| Address: | 244 Simcoe Road , Bradford West Gwillimbury, L3Z 1Y9, Simcoe |
| Directions/Cross Streets: | Holland/Marshview/Simcoe |
| Rooms: | 4 |
| Rooms +: | 3 |
| Bedrooms: | 4 |
| Bedrooms +: | 2 |
| Family Room: | T |
| Basement: | Apartment, Walk-Out |
| Level/Floor | Room | Length(ft) | Width(ft) | Descriptions | |
| Room 1 | Ground | Living Ro | 17.78 | 13.09 | Hardwood Floor, Combined w/Dining, Window |
| Room 2 | Ground | Dining Ro | 17.78 | 13.09 | Hardwood Floor, Combined w/Living, Window |
| Room 3 | Ground | Kitchen | 13.78 | 9.87 | Ceramic Floor, Eat-in Kitchen |
| Room 4 | Ground | Primary B | 14.37 | 11.87 | Hardwood Floor, Closet, Window |
| Room 5 | Ground | Bedroom 2 | 13.28 | 9.87 | Hardwood Floor, Closet, Window |
| Room 6 | Ground | Bedroom 3 | 13.58 | 9.87 | Hardwood Floor, Closet, Window |
| Room 7 | Ground | Bedroom 4 | 10.59 | 9.97 | Hardwood Floor, Pot Lights, Window |
| Room 8 | Basement | Living Ro | 18.79 | 13.48 | Vinyl Floor, Pot Lights, Window |
| Room 9 | Basement | Bedroom | 14.17 | 14.79 | Vinyl Floor, Pot Lights, Window |
| Room 10 | Basement | Bedroom | 15.48 | 9.58 | Vinyl Floor, Pot Lights, Window |
| Room 11 | Basement | Laundry | 4.2 | 3.18 | |
| Room 12 | Ground | Laundry | 10.82 | 3.87 |
| Washroom Type | No. of Pieces | Level |
| Washroom Type 1 | 4 | Main |
| Washroom Type 2 | 3 | Main |
| Washroom Type 3 | 3 | Basement |
| Washroom Type 4 | 0 | |
| Washroom Type 5 | 0 |
| Total Area: | 0.00 |
| Property Type: | Detached |
| Style: | Bungalow |
| Exterior: | Brick Front |
| Garage Type: | Attached |
| (Parking/)Drive: | Private |
| Drive Parking Spaces: | 3 |
| Park #1 | |
| Parking Type: | Private |
| Park #2 | |
| Parking Type: | Private |
| Pool: | None |
| Approximatly Square Footage: | 700-1100 |
| Property Features: | Public Trans, School |
| CAC Included: | N |
| Water Included: | N |
| Cabel TV Included: | N |
| Common Elements Included: | N |
| Heat Included: | N |
| Parking Included: | N |
| Condo Tax Included: | N |
| Building Insurance Included: | N |
| Fireplace/Stove: | Y |
| Heat Type: | Forced Air |
| Central Air Conditioning: | Central Air |
| Central Vac: | N |
| Laundry Level: | Syste |
| Ensuite Laundry: | F |
| Sewers: | Sewer |
| Utilities-Cable: | A |
| Utilities-Hydro: | A |
$
%
Years
This calculator is for demonstration purposes only. Always consult a professional
financial advisor before making personal financial decisions.
| Although the information displayed is believed to be accurate, no warranties or representations are made of any kind. |
| EXECUTIVE HOMES REALTY INC. |
- Listing -1 of 0
|
|

Simon Huang
Broker
Bus:
905-241-2222
Fax:
905-241-3333
| Virtual Tour | Book Showing | Email a Friend |
Jump To:
At a Glance:
| Type: | Freehold - Detached |
| Area: | Simcoe |
| Municipality: | Bradford West Gwillimbury |
| Neighbourhood: | Bradford |
| Style: | Bungalow |
| Lot Size: | x 134.60(Feet) |
| Approximate Age: | |
| Tax: | $4,763 |
| Maintenance Fee: | $0 |
| Beds: | 4+2 |
| Baths: | 3 |
| Garage: | 0 |
| Fireplace: | Y |
| Air Conditioning: | |
| Pool: | None |
Locatin Map:
Payment Calculator:

Listing added to your favorite list
Looking for resale homes?

By agreeing to Terms of Use, you will have ability to search up to 307073 listings and access to richer information than found on REALTOR.ca through my website.

