$474,900
Available - For Sale
Listing ID: S12108328
4 Paradise Boul , Ramara, L0K 1B0, Simcoe
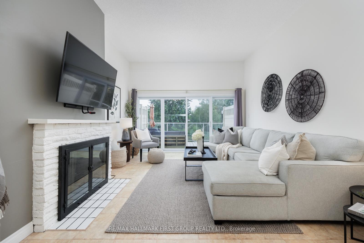
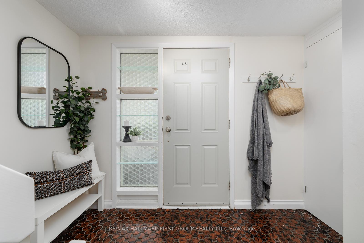
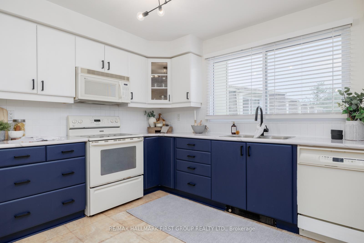
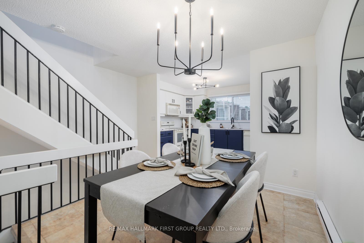
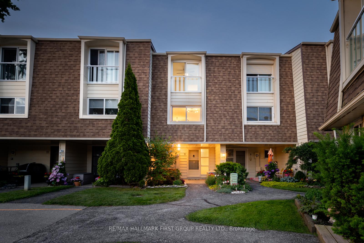
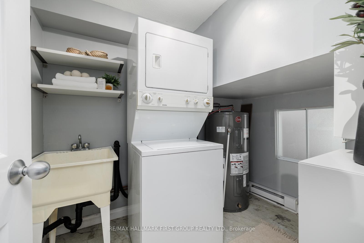
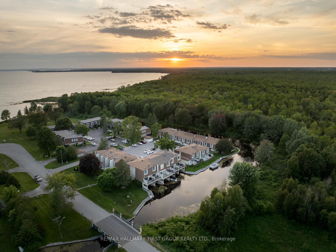
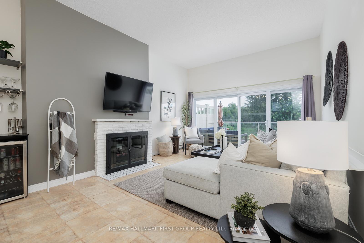
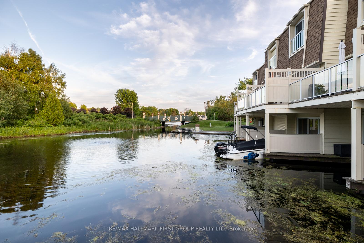
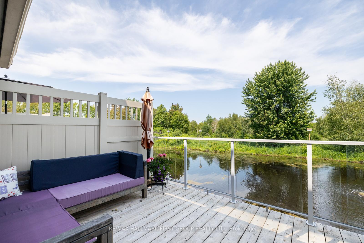
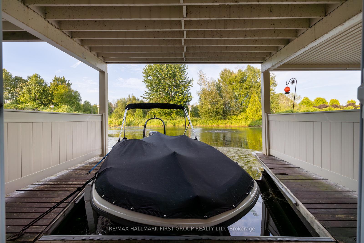
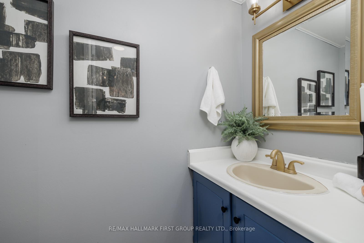
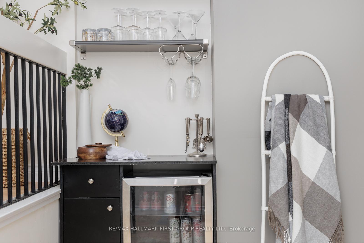
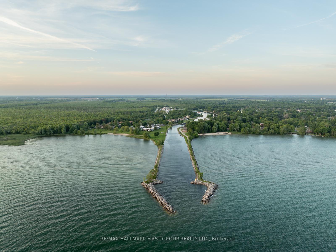
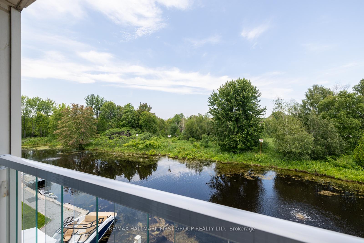
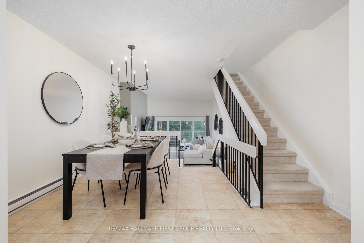
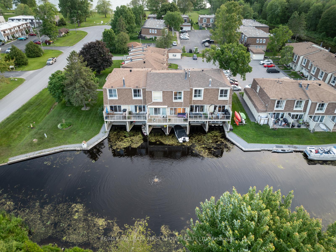
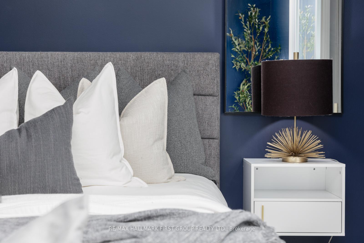

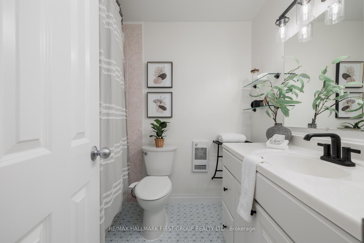
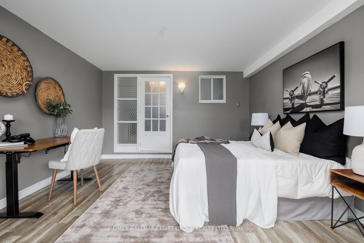
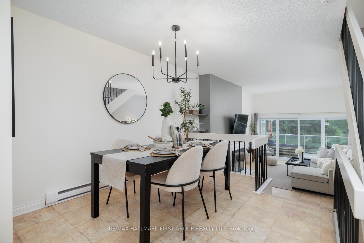
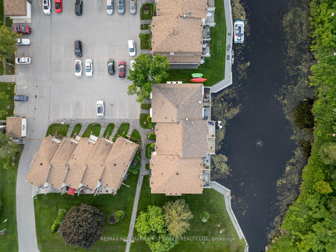
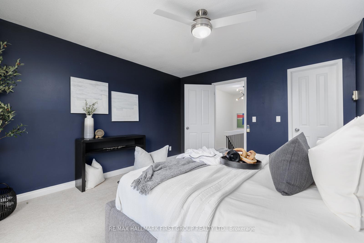
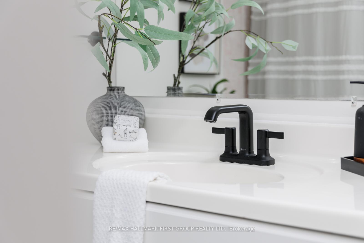
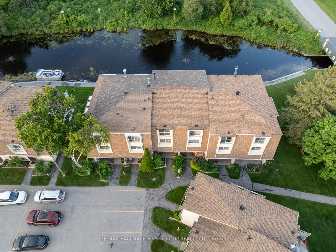
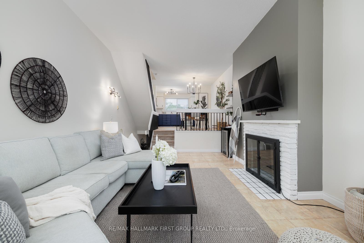
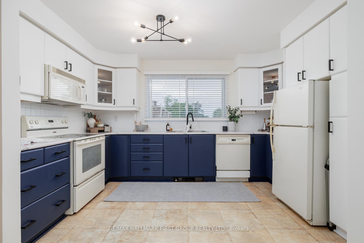
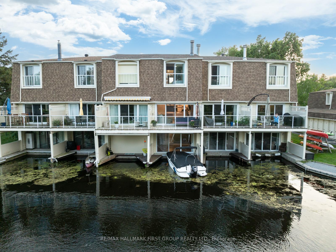
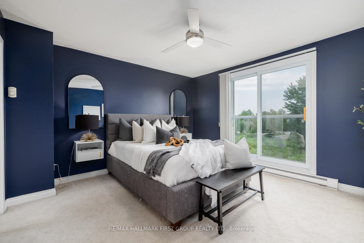
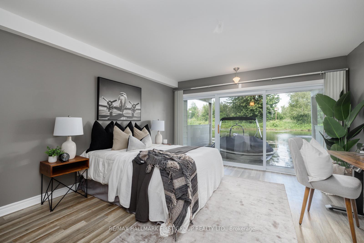
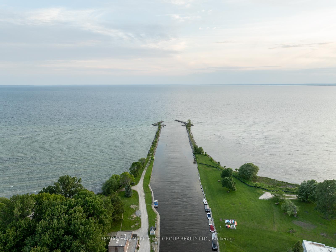
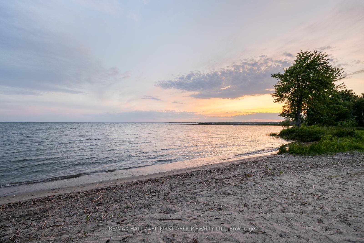
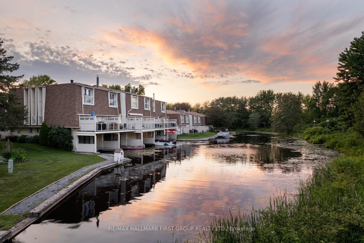
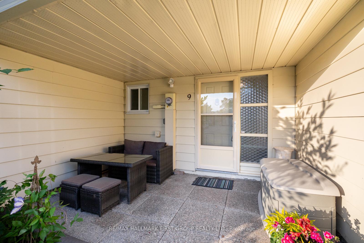
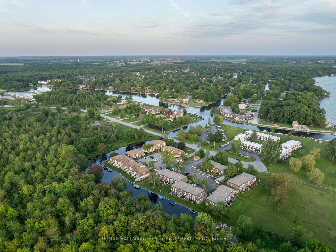
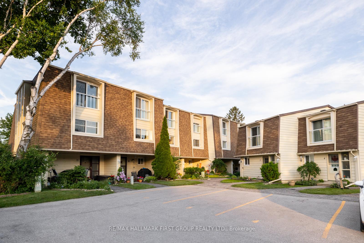
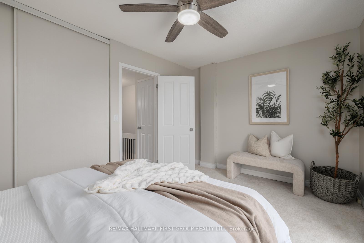
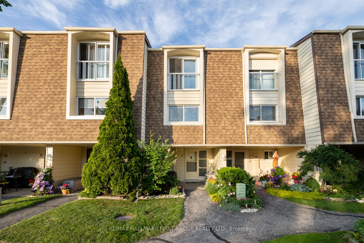
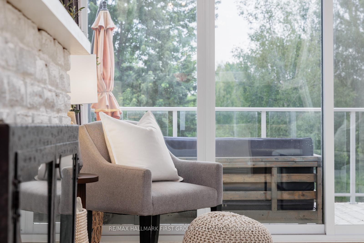








































| Discover your dream waterfront retreat w/ this stunning 3-storey townhome in the heart of Lagoon City, known as the Venice of Ontario - a master waterfront community surrounded by mature trees, protected woodlands & is an outdoor playground for watersports & activities! The ground level boasts a bright foyer, a den which could be used as a 3rd bedroom, home office, or a 2nd living space, along with a laundry room. The open-concept main level is filled w/ lots of natural light. The living room has a cozy fireplace & a walk-out to the patio, which overlooks the beautiful waterfront & canals. The dining room seamlessly connects to the kitchen & boasts ample cabinet space! Upstairs youll find two bedrooms, both spacious & bright. The primary bedroom overlooks the water and has a walk-in closet w/ built-in shelving, and the second bedroom features double closets, providing lots of storage space. Updates include modern glass railings on the front & rear Juliette balconies & the rear deck! Maintenance fees include landscaping, snow removal, garbage collection, ensuring a hassle-free living experience! Fishing, hiking, restaurant dining, relaxing at the beach, paddle boarding, jet skiing or boating, Lagoon City has it all! |
| Price | $474,900 |
| Taxes: | $2999.03 |
| Occupancy: | Owner |
| Address: | 4 Paradise Boul , Ramara, L0K 1B0, Simcoe |
| Postal Code: | L0K 1B0 |
| Province/State: | Simcoe |
| Directions/Cross Streets: | Simcoe, Laguna, Paradise Blvd |
| Level/Floor | Room | Length(ft) | Width(ft) | Descriptions | |
| Room 1 | Ground | Foyer | 9.77 | 5.25 | Track Lighting, Ceramic Floor |
| Room 2 | Ground | Laundry | 8.2 | 6.66 | |
| Room 3 | Ground | Den | 13.42 | 13.25 | Laminate, Walk-Out, Overlook Water |
| Room 4 | Main | Living Ro | 18.37 | 13.38 | Open Concept, W/O To Deck, Overlook Water |
| Room 5 | Main | Dining Ro | 10.66 | 10.5 | Overlooks Living, Laminate |
| Room 6 | Main | Kitchen | 13.45 | 8.43 | Open Concept, Laminate, Pantry |
| Room 7 | Upper | Primary B | 13.22 | 12.66 | Overlook Water, Walk-In Closet(s), Broadloom |
| Room 8 | Upper | Bedroom 2 | 13.45 | 10.3 | Broadloom, Double Closet, Window |
| Washroom Type | No. of Pieces | Level |
| Washroom Type 1 | 4 | Third |
| Washroom Type 2 | 2 | Ground |
| Washroom Type 3 | 0 | |
| Washroom Type 4 | 0 | |
| Washroom Type 5 | 0 |
| Total Area: | 0.00 |
| Washrooms: | 2 |
| Heat Type: | Baseboard |
| Central Air Conditioning: | None |
$
%
Years
This calculator is for demonstration purposes only. Always consult a professional
financial advisor before making personal financial decisions.
| Although the information displayed is believed to be accurate, no warranties or representations are made of any kind. |
| RE/MAX HALLMARK FIRST GROUP REALTY LTD. |
- Listing -1 of 0
|
|

Simon Huang
Broker
Bus:
905-241-2222
Fax:
905-241-3333
| Virtual Tour | Book Showing | Email a Friend |
Jump To:
At a Glance:
| Type: | Com - Condo Townhouse |
| Area: | Simcoe |
| Municipality: | Ramara |
| Neighbourhood: | Brechin |
| Style: | 3-Storey |
| Lot Size: | x 0.00() |
| Approximate Age: | |
| Tax: | $2,999.03 |
| Maintenance Fee: | $540 |
| Beds: | 2+1 |
| Baths: | 2 |
| Garage: | 0 |
| Fireplace: | Y |
| Air Conditioning: | |
| Pool: |
Locatin Map:
Payment Calculator:

Listing added to your favorite list
Looking for resale homes?

By agreeing to Terms of Use, you will have ability to search up to 307073 listings and access to richer information than found on REALTOR.ca through my website.

