$599,000
Available - For Sale
Listing ID: X12107387
1804 Centreville Road , Stone Mills, K0K 1N0, Lennox & Addingt

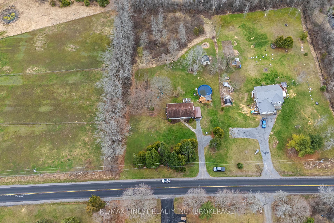
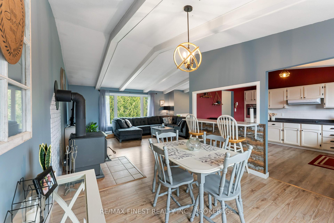
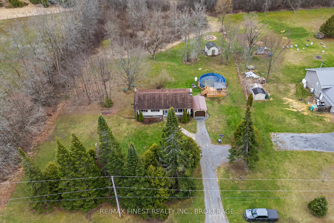
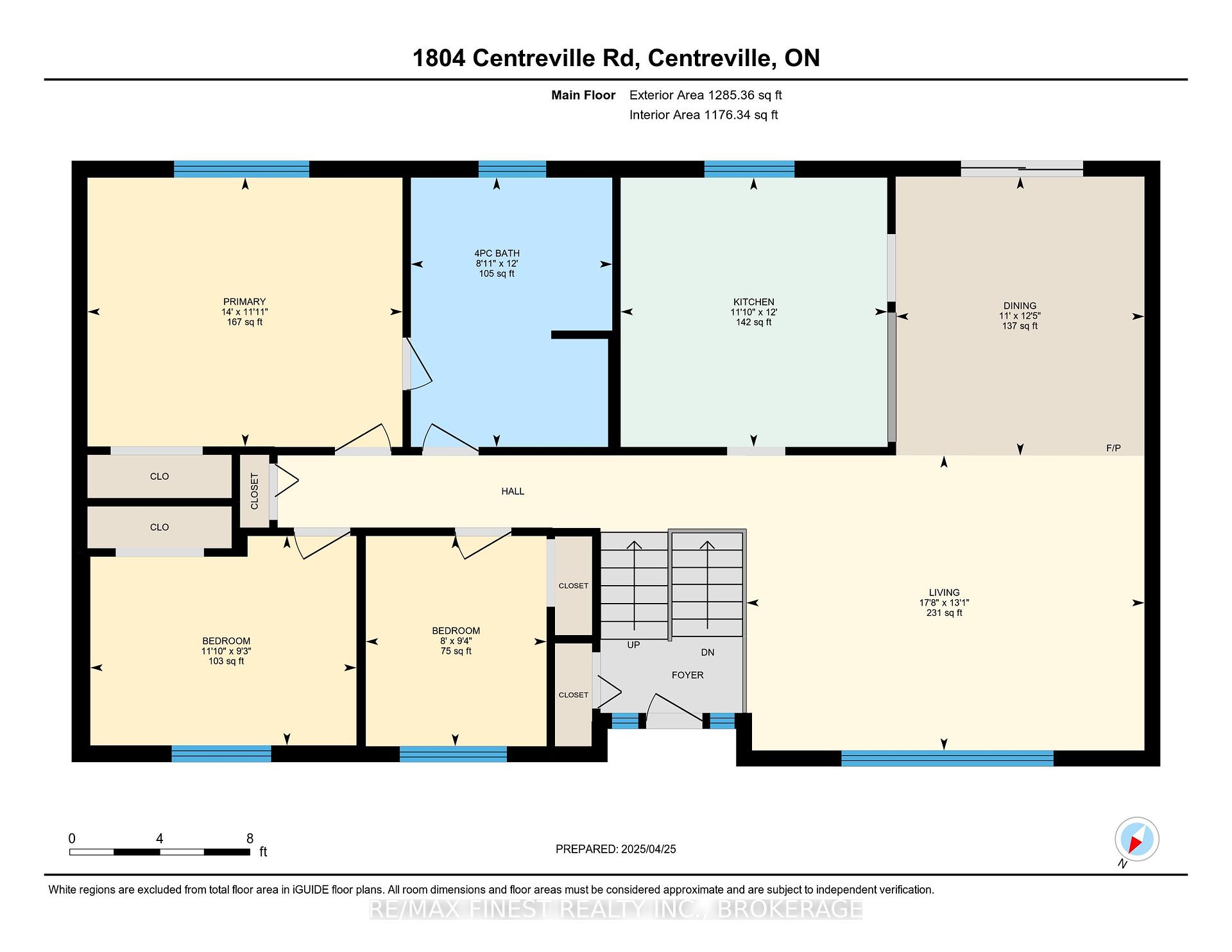
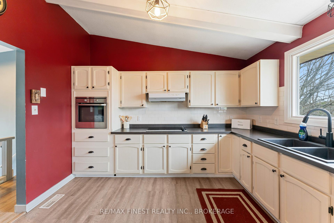
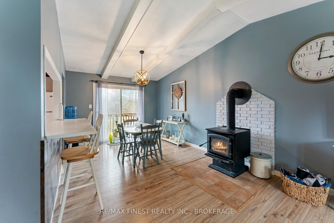
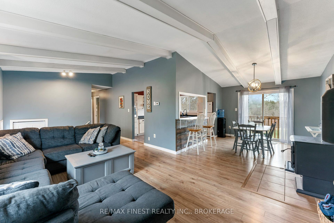
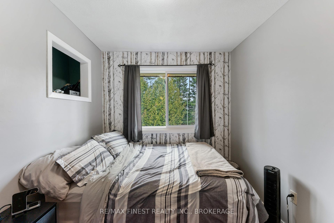
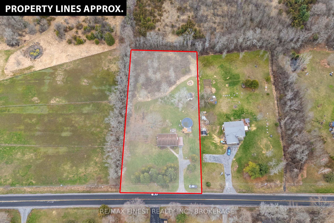
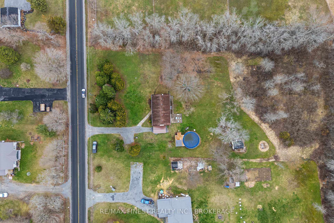
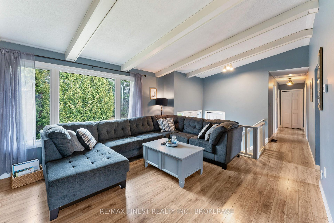
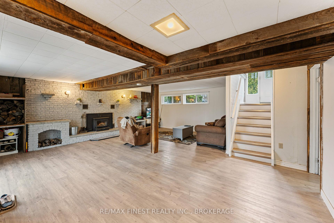
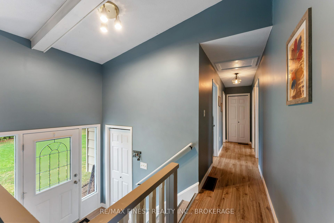
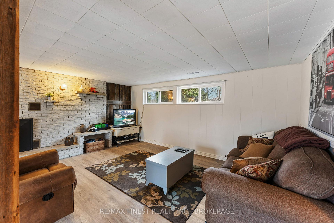
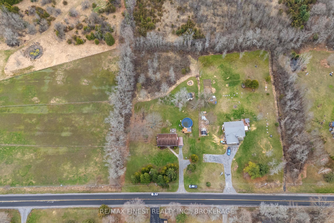
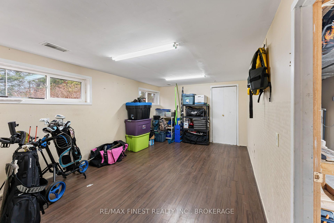
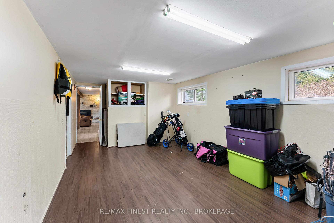
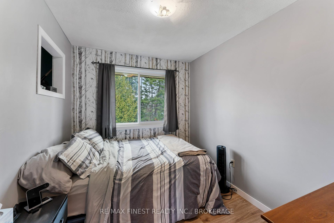
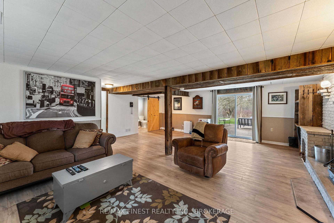
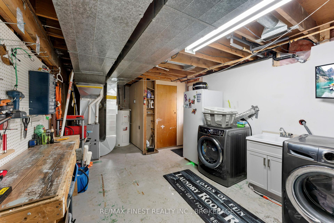
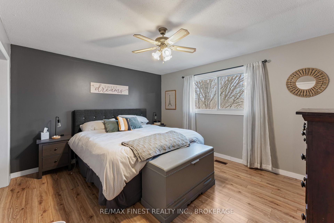
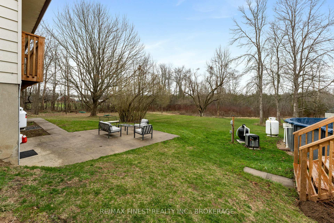
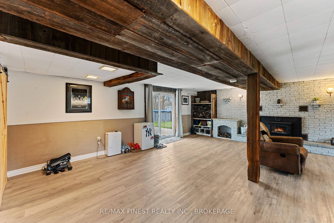
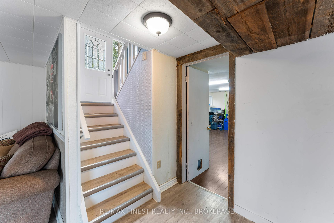
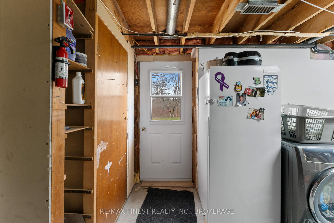
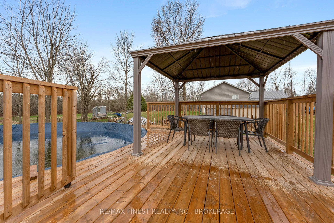
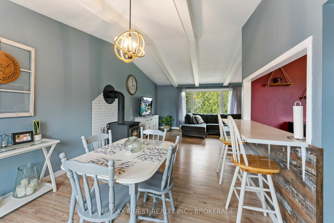
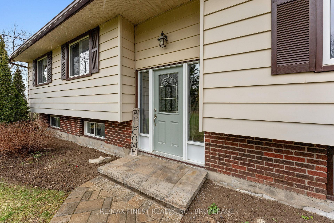
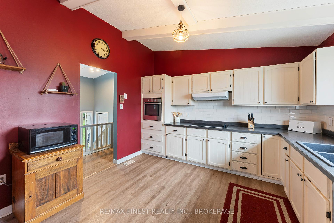
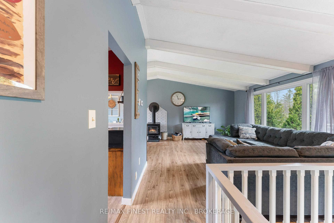
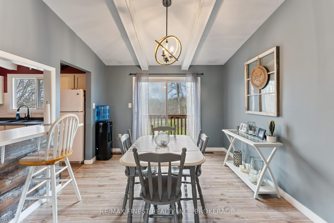
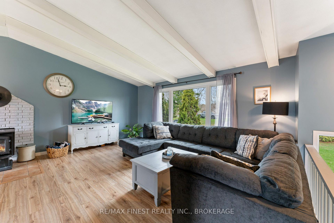
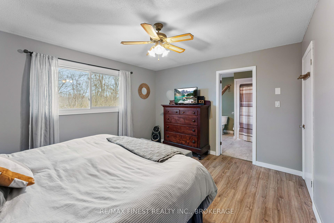
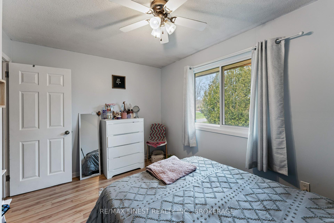
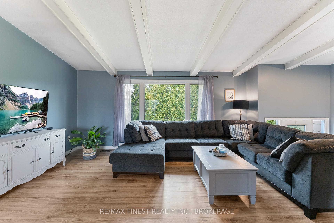
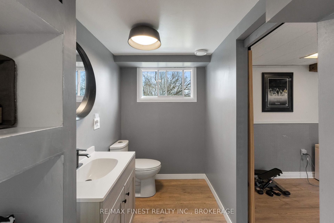
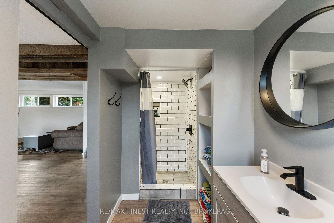
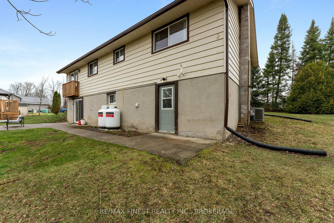
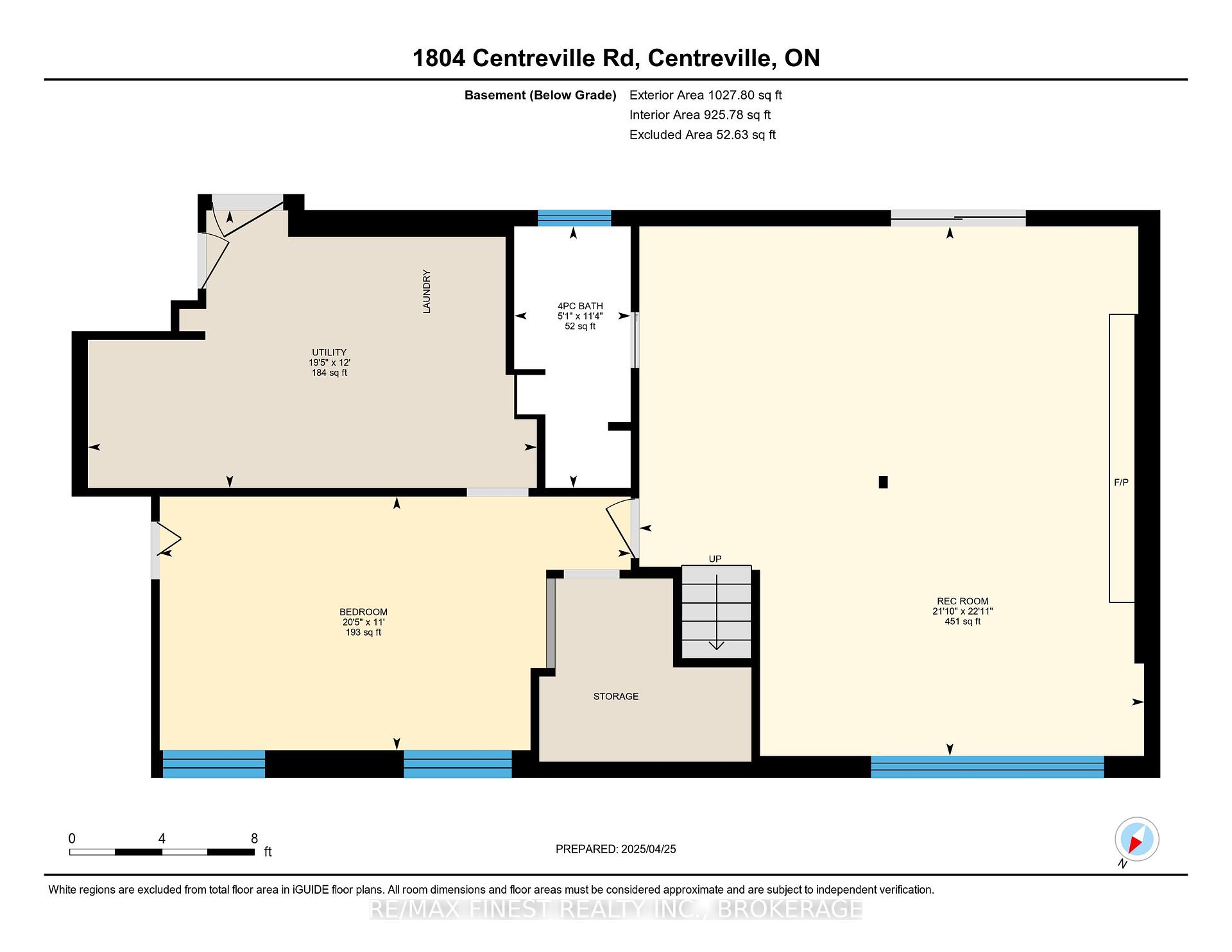
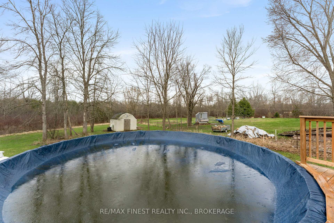
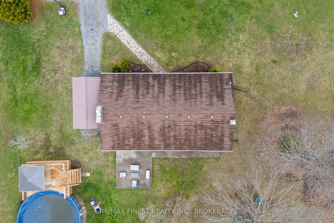
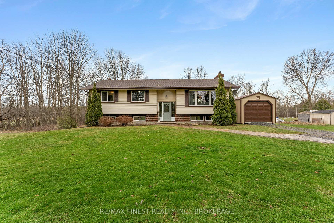
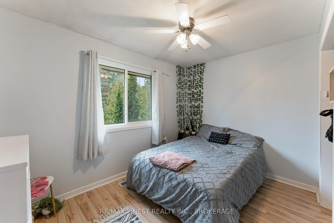
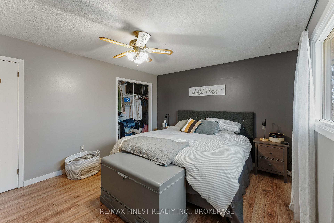
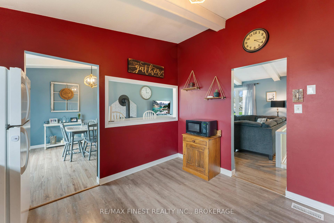
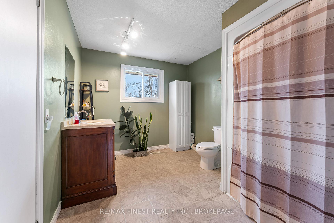
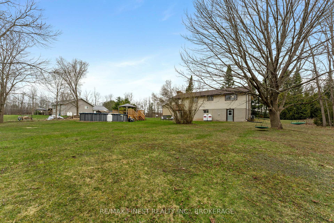
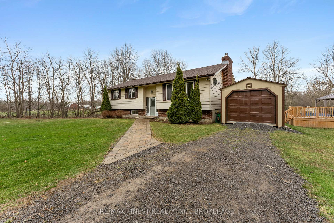

















































| Welcome to this delightful 3 bedroom bungalow nestled in the peaceful countryside in Centreville, Ontario! Perfect for those seeking tranquility and space without sacrificing modern comforts. Surrounded by nature and set on a spacious lot, this cozy home offers the perfect blend of charm and practical living. Step inside to find a bright and airy layout with large windows and cathedral ceiling that allow an abundance of natural light to flow throughout. The heart of the home is the inviting family room, featuring a beautiful wood stove that adds warmth and ambiance, ideal for chilly country evenings. The connected kitchen and dining area provide plenty of space for meals and entertaining, while the three comfortable bedrooms offer privacy and rest for the whole family. Downstairs you will find a second wood stove and new bathroom, making it a perfect space for a rec room, hobby area, or cozy retreat. There's plenty of room for storage, and endless potential to personalize the space to your needs. Outside, enjoy the fresh country air and starry skies from your very own above ground heated pool, perfect for summer fun and family gatherings. Whether you are lounging on the pool deck, gardening, or enjoying the view, this property invites you to slow down and savor the simple life. This home is an ideal escape from the hustle and bustle yet close enough to zip into town for groceries or to commute to and from work. Updates include a propane furnace, A/C, owned Hot Water Tank (all in 2020), new bathroom in basement as well as flooring in basement (2021), new gutter guards and eves (2019), heated above ground pool and pool deck (2022).Don't miss out on the opportunity to own a beautiful property in Stone Mills! |
| Price | $599,000 |
| Taxes: | $3200.71 |
| Occupancy: | Owner |
| Address: | 1804 Centreville Road , Stone Mills, K0K 1N0, Lennox & Addingt |
| Acreage: | .50-1.99 |
| Directions/Cross Streets: | Centreville Road and County Road 4 |
| Rooms: | 7 |
| Rooms +: | 4 |
| Bedrooms: | 3 |
| Bedrooms +: | 1 |
| Family Room: | T |
| Basement: | Full |
| Level/Floor | Room | Length(ft) | Width(ft) | Descriptions | |
| Room 1 | Main | Kitchen | 11.97 | 8.92 | |
| Room 2 | Main | Dining Ro | 12.4 | 11.02 | |
| Room 3 | Main | Living Ro | 13.09 | 17.68 | |
| Room 4 | Main | Primary B | 11.94 | 13.97 | |
| Room 5 | Main | Bedroom | 9.35 | 8.04 | |
| Room 6 | Main | Bedroom | 9.28 | 11.81 | |
| Room 7 | Main | Bathroom | 11.97 | 8.92 | 4 Pc Bath |
| Room 8 | Basement | Bedroom | 10.99 | 20.4 | |
| Room 9 | Basement | Recreatio | 22.93 | 21.88 | |
| Room 10 | Basement | Utility R | 12 | 19.45 | |
| Room 11 | Basement | Bathroom | 11.32 | 5.05 | 4 Pc Bath |
| Washroom Type | No. of Pieces | Level |
| Washroom Type 1 | 4 | Main |
| Washroom Type 2 | 4 | Basement |
| Washroom Type 3 | 0 | |
| Washroom Type 4 | 0 | |
| Washroom Type 5 | 0 | |
| Washroom Type 6 | 4 | Main |
| Washroom Type 7 | 4 | Basement |
| Washroom Type 8 | 0 | |
| Washroom Type 9 | 0 | |
| Washroom Type 10 | 0 |
| Total Area: | 0.00 |
| Approximatly Age: | 31-50 |
| Property Type: | Detached |
| Style: | Bungalow |
| Exterior: | Vinyl Siding |
| Garage Type: | None |
| (Parking/)Drive: | Other |
| Drive Parking Spaces: | 6 |
| Park #1 | |
| Parking Type: | Other |
| Park #2 | |
| Parking Type: | Other |
| Pool: | Above Gr |
| Approximatly Age: | 31-50 |
| Approximatly Square Footage: | 1100-1500 |
| Property Features: | School, School Bus Route |
| CAC Included: | N |
| Water Included: | N |
| Cabel TV Included: | N |
| Common Elements Included: | N |
| Heat Included: | N |
| Parking Included: | N |
| Condo Tax Included: | N |
| Building Insurance Included: | N |
| Fireplace/Stove: | Y |
| Heat Type: | Forced Air |
| Central Air Conditioning: | Central Air |
| Central Vac: | N |
| Laundry Level: | Syste |
| Ensuite Laundry: | F |
| Sewers: | Septic |
| Utilities-Cable: | Y |
| Utilities-Hydro: | Y |
$
%
Years
This calculator is for demonstration purposes only. Always consult a professional
financial advisor before making personal financial decisions.
| Although the information displayed is believed to be accurate, no warranties or representations are made of any kind. |
| RE/MAX FINEST REALTY INC., BROKERAGE |
- Listing -1 of 0
|
|

Simon Huang
Broker
Bus:
905-241-2222
Fax:
905-241-3333
| Virtual Tour | Book Showing | Email a Friend |
Jump To:
At a Glance:
| Type: | Freehold - Detached |
| Area: | Lennox & Addington |
| Municipality: | Stone Mills |
| Neighbourhood: | 63 - Stone Mills |
| Style: | Bungalow |
| Lot Size: | x 398.27(Feet) |
| Approximate Age: | 31-50 |
| Tax: | $3,200.71 |
| Maintenance Fee: | $0 |
| Beds: | 3+1 |
| Baths: | 2 |
| Garage: | 0 |
| Fireplace: | Y |
| Air Conditioning: | |
| Pool: | Above Gr |
Locatin Map:
Payment Calculator:

Listing added to your favorite list
Looking for resale homes?

By agreeing to Terms of Use, you will have ability to search up to 305835 listings and access to richer information than found on REALTOR.ca through my website.

