$2,500
Available - For Rent
Listing ID: W12106753
65 Wintergreen Road , Toronto, M3M 2H9, Toronto
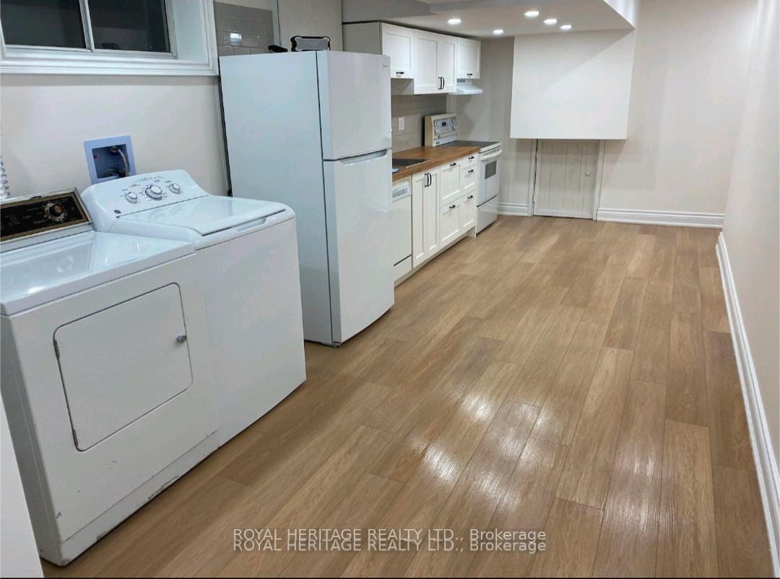
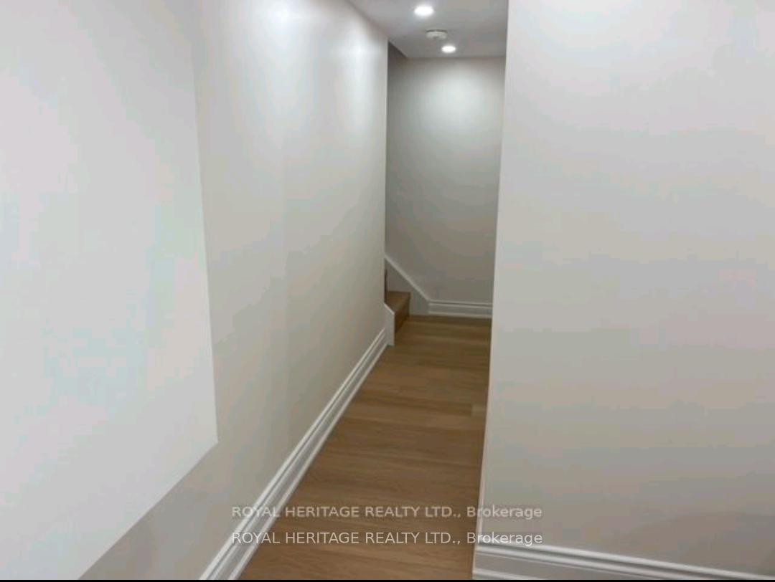
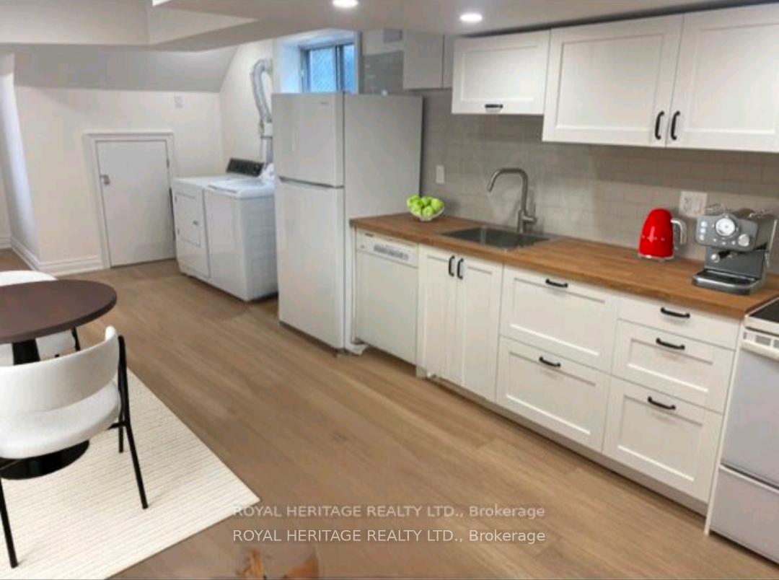
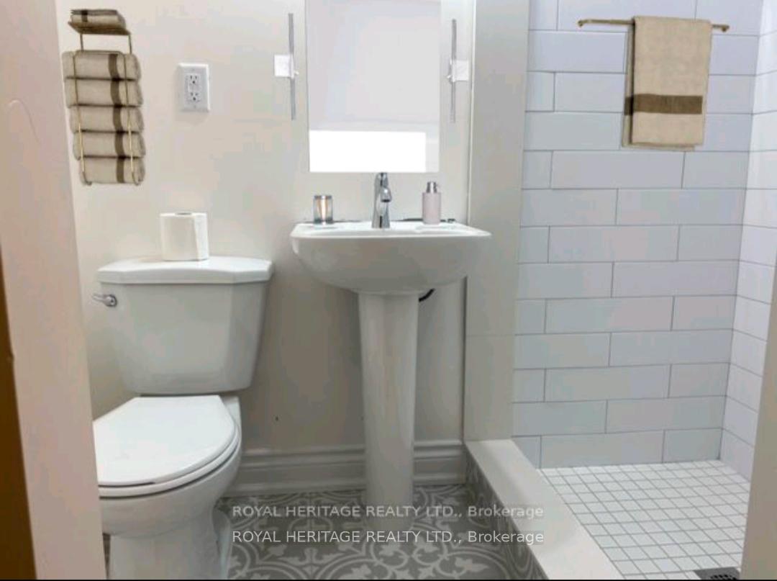
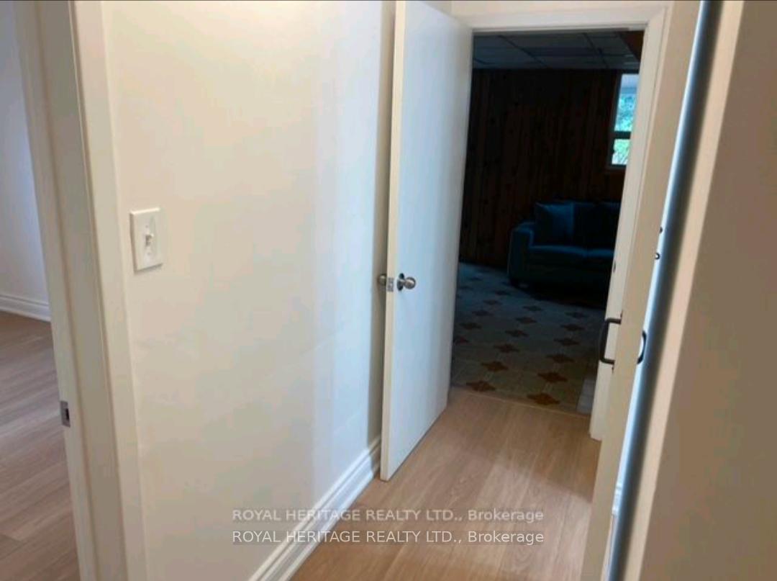
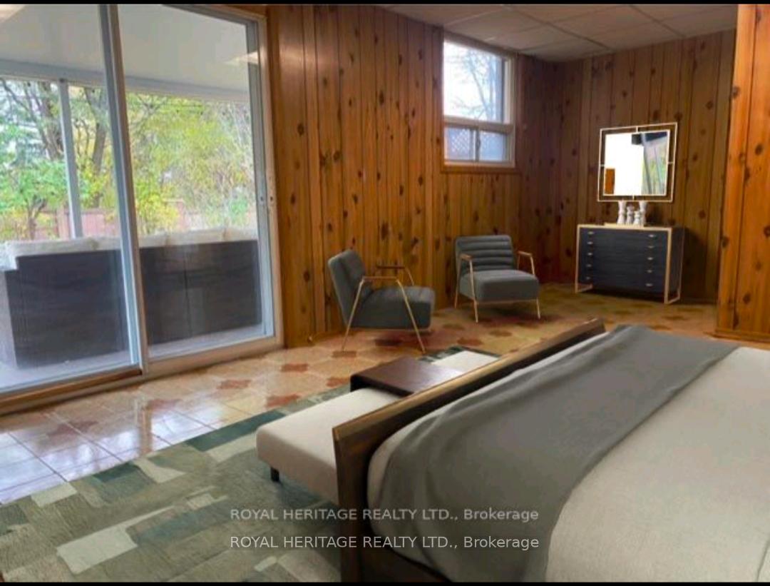
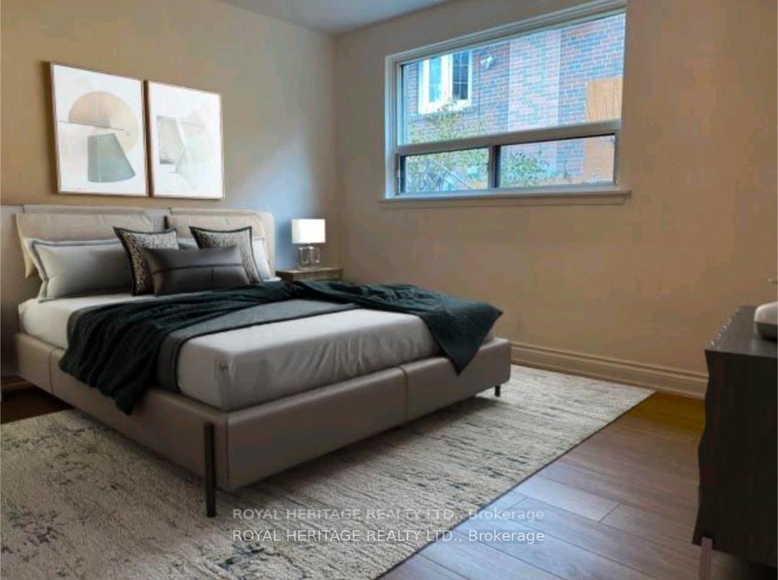
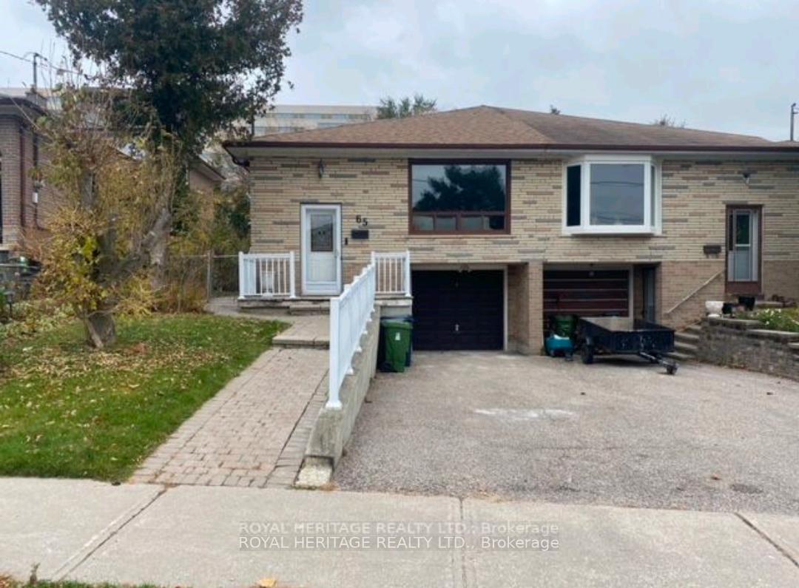








| Beautiful 2 Bedroom Lower Unit in Prime North York Location! This newly updated home offers a bright and spacious layout, featuring modern vinyl floors, an updated bathroom, and fresh paint. The lower unit includes a private entrance and convenient ensuite laundry, providing ultimate comfort and privacy. Located directly across from a state-of-the-art hospital and just steps away from the TTC, this home is perfect for professionals, couples, or anyone seeking a highly accessible and vibrant neighborhood. Enjoy the bonus of being within walking distance to a community center offering skating in the winter and swimming in the summer. With schools, shopping, and everyday amenities nearby, this is an exceptional opportunity to live in one of North Yorks most sought-after locations. Don't miss out book your private showing today! |
| Price | $2,500 |
| Taxes: | $0.00 |
| Occupancy: | Owner |
| Address: | 65 Wintergreen Road , Toronto, M3M 2H9, Toronto |
| Directions/Cross Streets: | KEELE AND WILSON |
| Rooms: | 3 |
| Bedrooms: | 2 |
| Bedrooms +: | 0 |
| Family Room: | F |
| Basement: | Separate Ent |
| Furnished: | Unfu |
| Level/Floor | Room | Length(ft) | Width(ft) | Descriptions | |
| Room 1 | Lower | Bedroom | 15.58 | 13.09 | Tile Floor, Above Grade Window, Sliding Doors |
| Room 2 | Lower | Bedroom 2 | 12.07 | 13.09 | Vinyl Floor, Closet, Above Grade Window |
| Room 3 | Lower | Kitchen | 20.89 | 9.48 | Vinyl Floor, B/I Dishwasher, Combined w/Laundry |
| Washroom Type | No. of Pieces | Level |
| Washroom Type 1 | 3 | Lower |
| Washroom Type 2 | 0 | |
| Washroom Type 3 | 0 | |
| Washroom Type 4 | 0 | |
| Washroom Type 5 | 0 |
| Total Area: | 0.00 |
| Property Type: | Semi-Detached |
| Style: | Backsplit 4 |
| Exterior: | Brick |
| Garage Type: | None |
| (Parking/)Drive: | Tandem |
| Drive Parking Spaces: | 1 |
| Park #1 | |
| Parking Type: | Tandem |
| Park #2 | |
| Parking Type: | Tandem |
| Pool: | None |
| Laundry Access: | In-Suite Laun |
| Approximatly Square Footage: | 1500-2000 |
| CAC Included: | N |
| Water Included: | N |
| Cabel TV Included: | N |
| Common Elements Included: | N |
| Heat Included: | N |
| Parking Included: | N |
| Condo Tax Included: | N |
| Building Insurance Included: | N |
| Fireplace/Stove: | N |
| Heat Type: | Forced Air |
| Central Air Conditioning: | Central Air |
| Central Vac: | N |
| Laundry Level: | Syste |
| Ensuite Laundry: | F |
| Sewers: | Sewer |
| Although the information displayed is believed to be accurate, no warranties or representations are made of any kind. |
| ROYAL HERITAGE REALTY LTD. |
- Listing -1 of 0
|
|

Simon Huang
Broker
Bus:
905-241-2222
Fax:
905-241-3333
| Book Showing | Email a Friend |
Jump To:
At a Glance:
| Type: | Freehold - Semi-Detached |
| Area: | Toronto |
| Municipality: | Toronto W05 |
| Neighbourhood: | Downsview-Roding-CFB |
| Style: | Backsplit 4 |
| Lot Size: | x 122.00(Feet) |
| Approximate Age: | |
| Tax: | $0 |
| Maintenance Fee: | $0 |
| Beds: | 2 |
| Baths: | 1 |
| Garage: | 0 |
| Fireplace: | N |
| Air Conditioning: | |
| Pool: | None |
Locatin Map:

Listing added to your favorite list
Looking for resale homes?

By agreeing to Terms of Use, you will have ability to search up to 307073 listings and access to richer information than found on REALTOR.ca through my website.

