$899,900
Available - For Sale
Listing ID: W12098047
955 Cloverleaf Driv , Burlington, L7T 3Y8, Halton
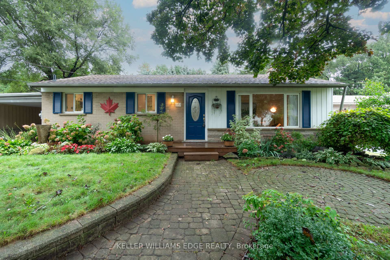

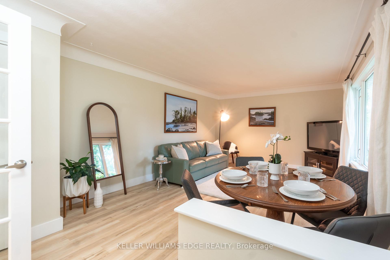
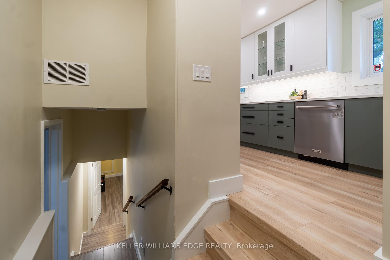
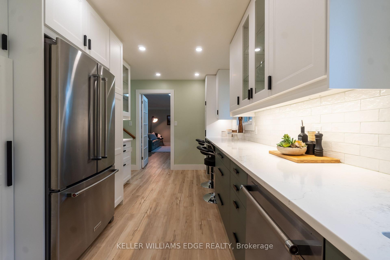
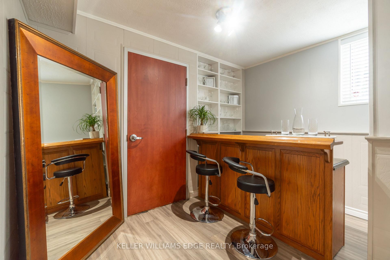
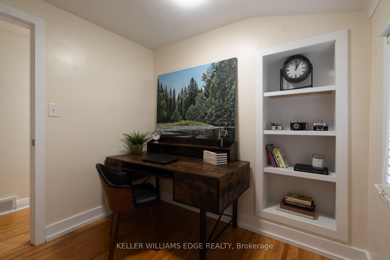
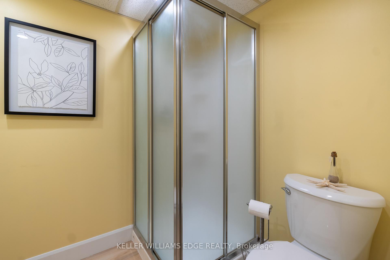
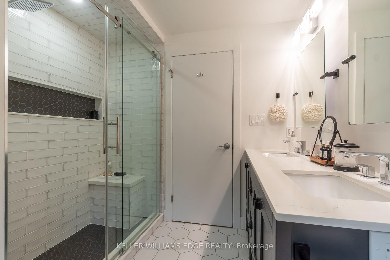
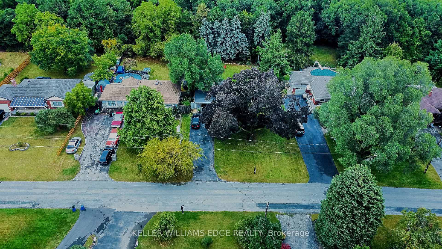
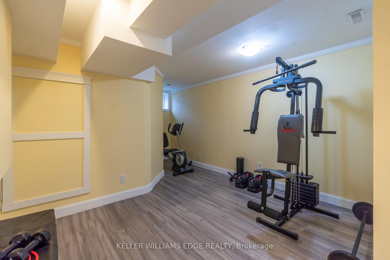
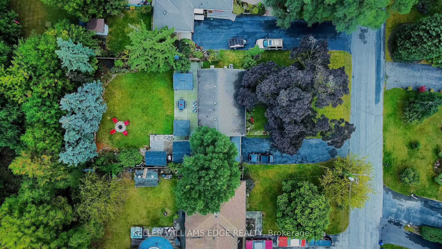
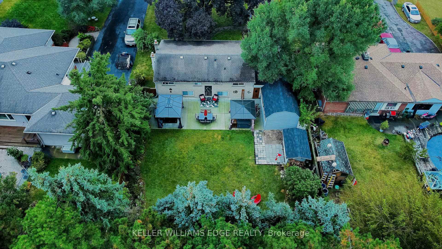
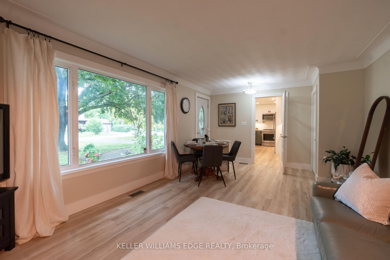
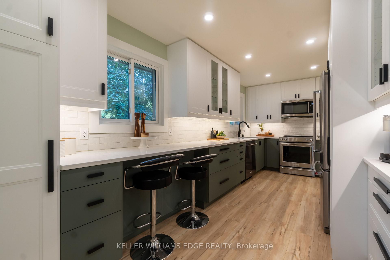
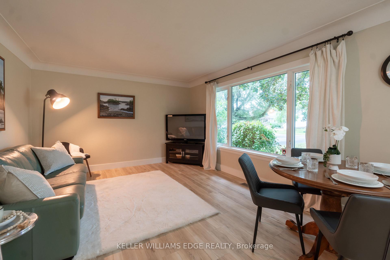
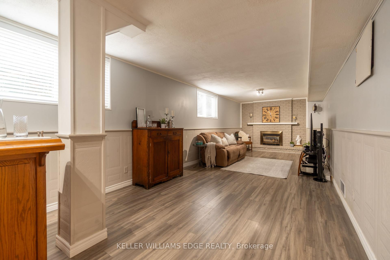

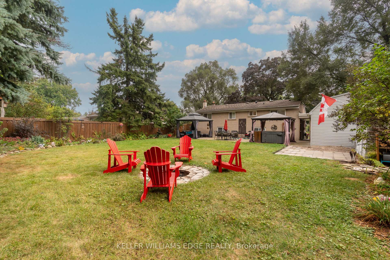
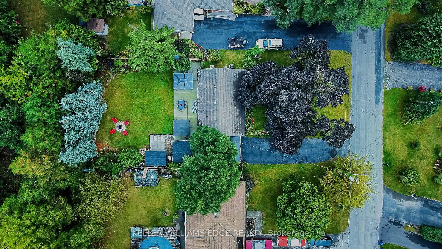
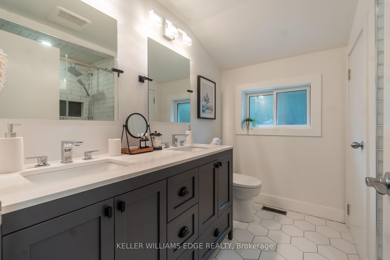


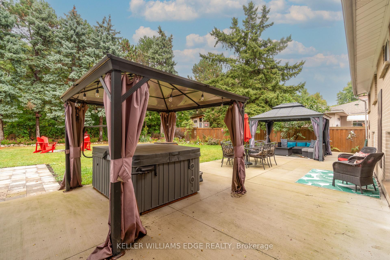
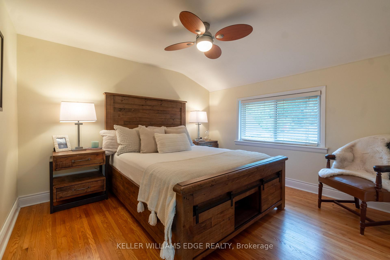
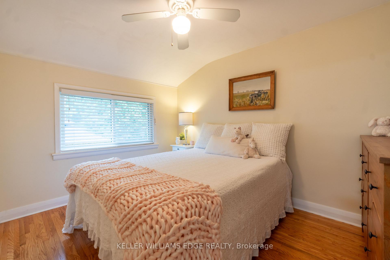
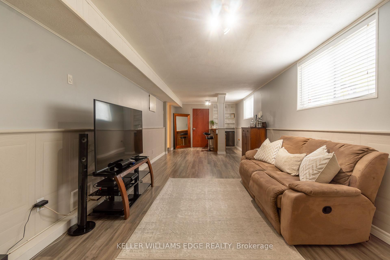
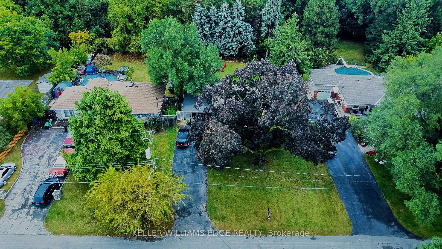
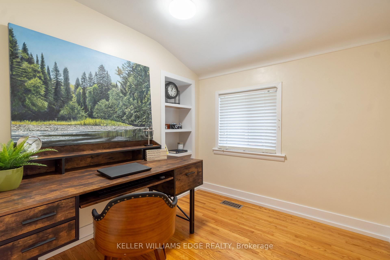
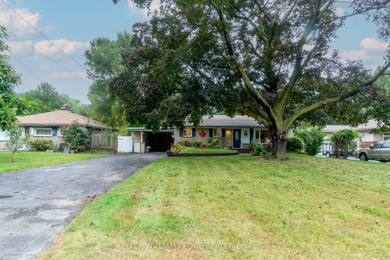
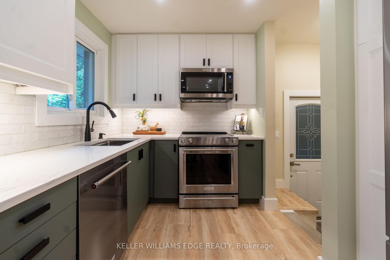
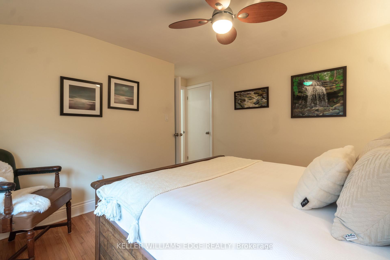
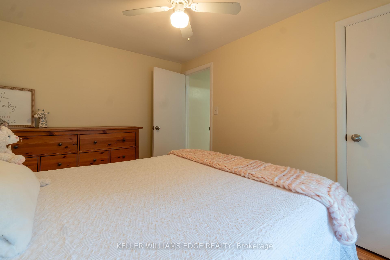
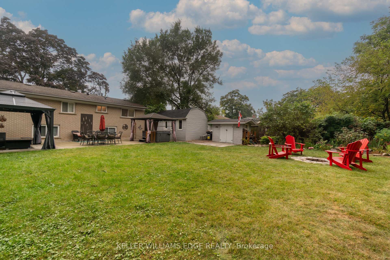
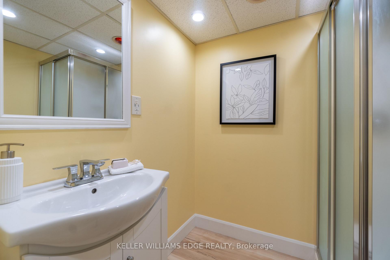
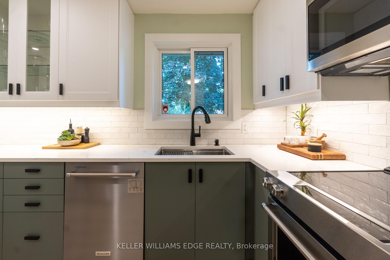
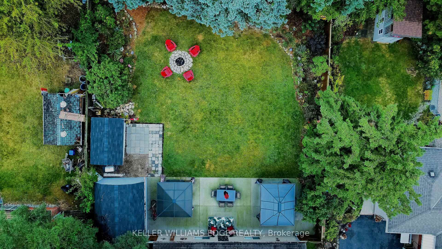
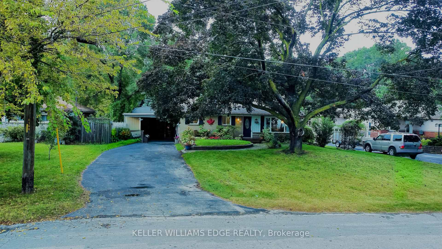






































| Welcome to this charming 3-level backsplit nestled in Burlington's highly desirable Aldershot South neighbourhood. Set on a spacious, pool-sized lot that backs onto a peaceful forest, this home offers exceptional privacy and a beautiful natural backdrop. With 3 bedrooms and 2 bathrooms, this detached gem has been thoughtfully updated to blend modern comfort with timeless appeal. Recent upgrades include a renovated kitchen, refreshed bathrooms, new flooring, improved electrical, and more. The bright and welcoming family room features large above-grade windows, a cozy gas fireplace, and a built-in bar perfect for relaxing or entertaining. Located in a quiet, lakeside community with easy highway access, this home is just minutes from both downtown Burlington and Hamilton. You'll love the proximity to parks, walking trails, golf courses, shopping, and excellent dining options. Whether you are enjoying a morning coffee in the backyard or exploring the scenic surroundings, this property offers the perfect mix of convenience and tranquility. Don't miss the opportunity to call this wonderful home yours. View the digital brochure for full details and book your showing today! |
| Price | $899,900 |
| Taxes: | $5206.00 |
| Assessment Year: | 2024 |
| Occupancy: | Owner |
| Address: | 955 Cloverleaf Driv , Burlington, L7T 3Y8, Halton |
| Acreage: | < .50 |
| Directions/Cross Streets: | Francis and Glenview |
| Rooms: | 5 |
| Rooms +: | 2 |
| Bedrooms: | 3 |
| Bedrooms +: | 0 |
| Family Room: | T |
| Basement: | Walk-Up, Finished |
| Level/Floor | Room | Length(ft) | Width(ft) | Descriptions | |
| Room 1 | Main | Living Ro | 20.34 | 12.5 | Vinyl Floor, Picture Window, Overlooks Frontyard |
| Room 2 | Main | Kitchen | 18.34 | 12.5 | Stainless Steel Appl, Ceramic Backsplash, Vinyl Floor |
| Room 3 | Second | Primary B | 10.92 | 11.58 | Hardwood Floor, Ceiling Fan(s), Closet |
| Room 4 | Second | Bedroom 2 | 8.99 | 11.58 | Hardwood Floor, Overlooks Backyard, Closet |
| Room 5 | Second | Bathroom | 6.59 | 8 | Double Sink, Tile Floor, Updated |
| Room 6 | Second | Bedroom 3 | 7.15 | 8 | Hardwood Floor, B/I Bookcase, Closet |
| Room 7 | Lower | Family Ro | 34.41 | 11.51 | Vinyl Floor, Gas Fireplace, Above Grade Window |
| Room 8 | Basement | Exercise | 13.15 | 11.15 | Laminate, Window |
| Room 9 | Basement | Bathroom | 6 | 4.99 | Vinyl Floor, Updated |
| Washroom Type | No. of Pieces | Level |
| Washroom Type 1 | 3 | Basement |
| Washroom Type 2 | 4 | Second |
| Washroom Type 3 | 0 | |
| Washroom Type 4 | 0 | |
| Washroom Type 5 | 0 |
| Total Area: | 0.00 |
| Approximatly Age: | 51-99 |
| Property Type: | Detached |
| Style: | Backsplit 3 |
| Exterior: | Brick, Other |
| Garage Type: | Carport |
| (Parking/)Drive: | Private Do |
| Drive Parking Spaces: | 6 |
| Park #1 | |
| Parking Type: | Private Do |
| Park #2 | |
| Parking Type: | Private Do |
| Pool: | None |
| Other Structures: | Garden Shed, G |
| Approximatly Age: | 51-99 |
| Approximatly Square Footage: | 700-1100 |
| Property Features: | Cul de Sac/D, Fenced Yard |
| CAC Included: | N |
| Water Included: | N |
| Cabel TV Included: | N |
| Common Elements Included: | N |
| Heat Included: | N |
| Parking Included: | N |
| Condo Tax Included: | N |
| Building Insurance Included: | N |
| Fireplace/Stove: | Y |
| Heat Type: | Forced Air |
| Central Air Conditioning: | Central Air |
| Central Vac: | N |
| Laundry Level: | Syste |
| Ensuite Laundry: | F |
| Elevator Lift: | False |
| Sewers: | Sewer |
$
%
Years
This calculator is for demonstration purposes only. Always consult a professional
financial advisor before making personal financial decisions.
| Although the information displayed is believed to be accurate, no warranties or representations are made of any kind. |
| KELLER WILLIAMS EDGE REALTY |
- Listing -1 of 0
|
|

Simon Huang
Broker
Bus:
905-241-2222
Fax:
905-241-3333
| Book Showing | Email a Friend |
Jump To:
At a Glance:
| Type: | Freehold - Detached |
| Area: | Halton |
| Municipality: | Burlington |
| Neighbourhood: | LaSalle |
| Style: | Backsplit 3 |
| Lot Size: | x 147.00(Feet) |
| Approximate Age: | 51-99 |
| Tax: | $5,206 |
| Maintenance Fee: | $0 |
| Beds: | 3 |
| Baths: | 2 |
| Garage: | 0 |
| Fireplace: | Y |
| Air Conditioning: | |
| Pool: | None |
Locatin Map:
Payment Calculator:

Listing added to your favorite list
Looking for resale homes?

By agreeing to Terms of Use, you will have ability to search up to 307073 listings and access to richer information than found on REALTOR.ca through my website.

