$3,000
Available - For Rent
Listing ID: C12108356
909 Bay Stre , Toronto, M5S 3G2, Toronto
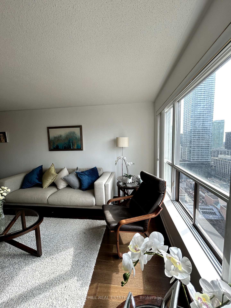
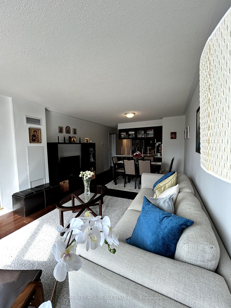
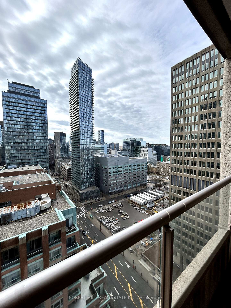
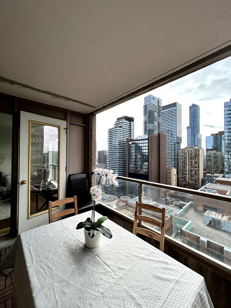
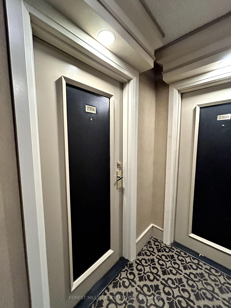
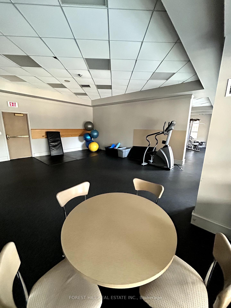

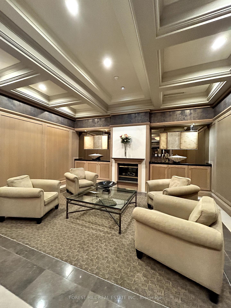
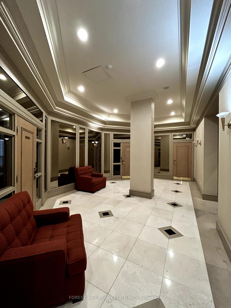
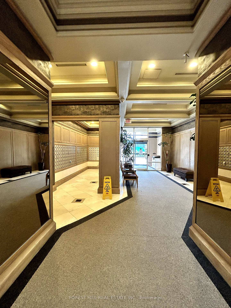
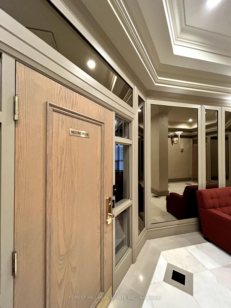
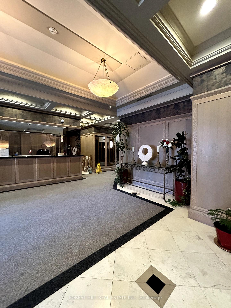
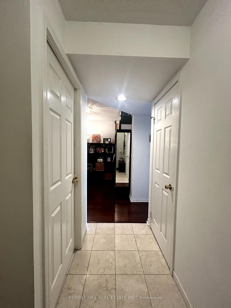
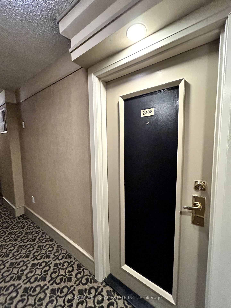

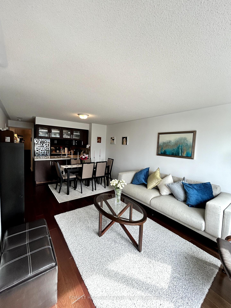
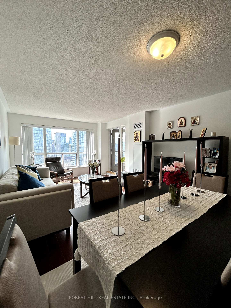
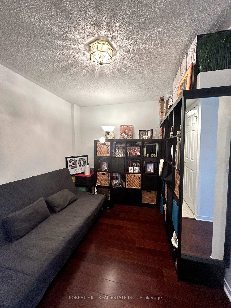
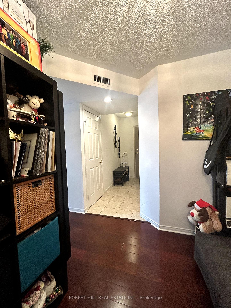
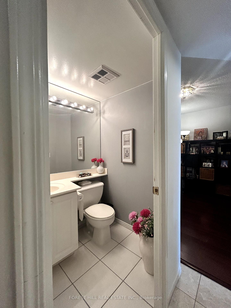
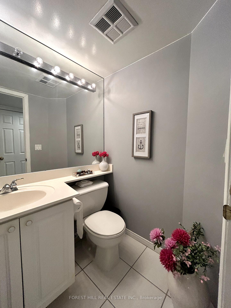
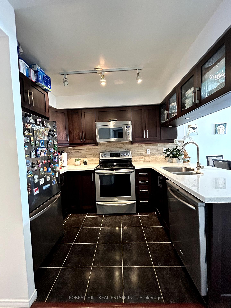
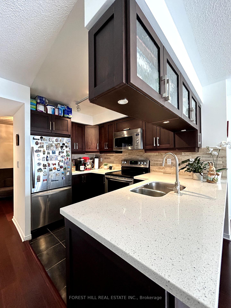
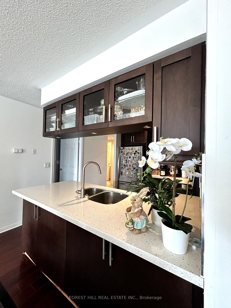
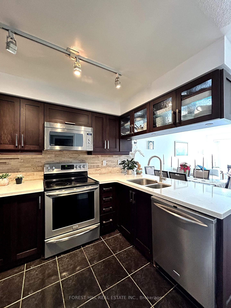
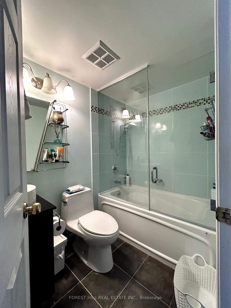

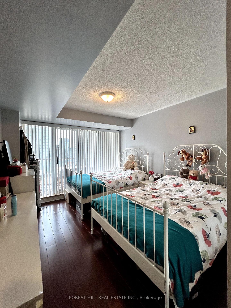

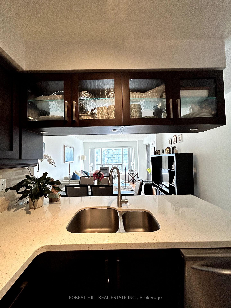
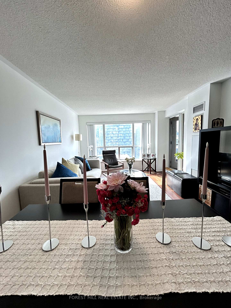
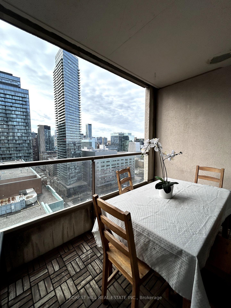
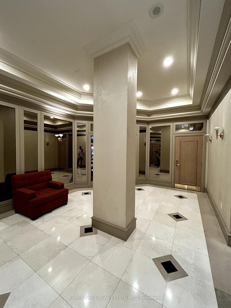
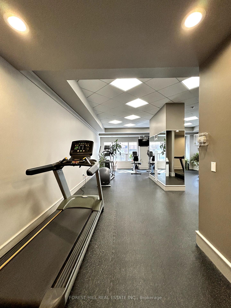
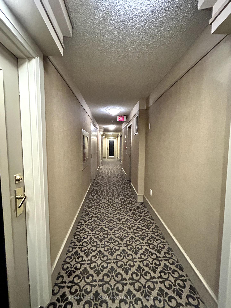
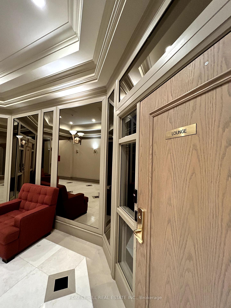
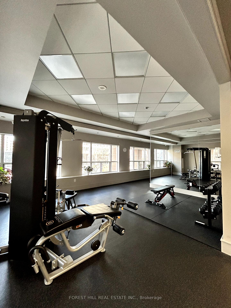
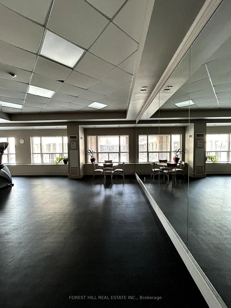
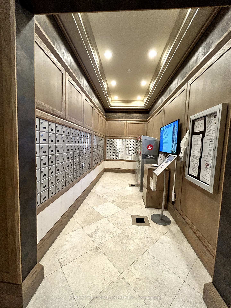
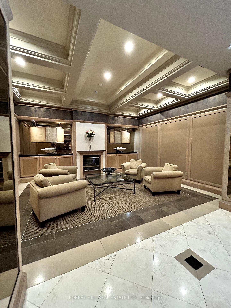
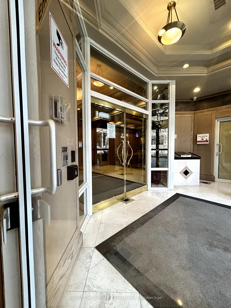
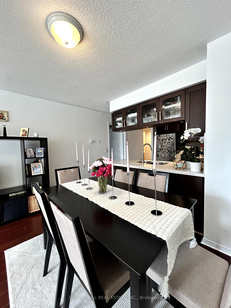
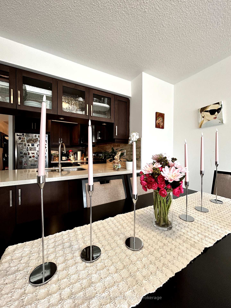
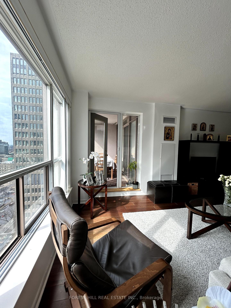
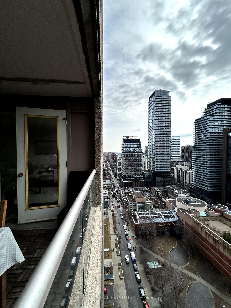
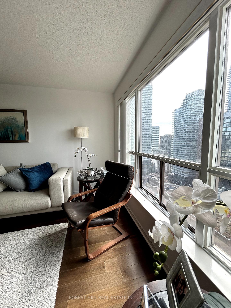
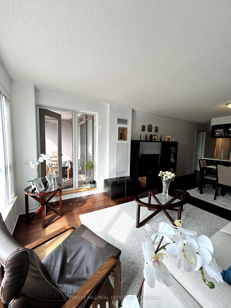
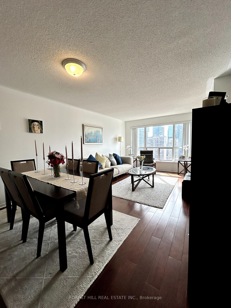
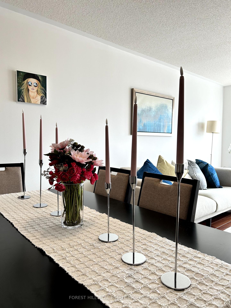
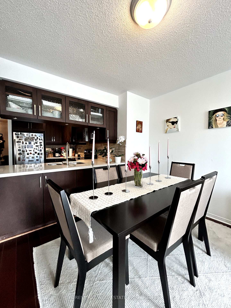


















































| Welcome to Suite 2306 - 909 Bay St @The Allegro@ Downtown Toronto *The Allegro definitely has a leg up on downtown travel options. The Bay St. Corridor enjoys a 99/100 Walk Score but you're also only five minutes from Wellesley Station bus routes & Yonge-University subway line access, College Street streetcar to the south, Bay Street buses & the Wellesley bike-lanes. The building has a good list of amenities, visitor parking, 24-hour concierge and security, and it's ideally located within the Bay St. Corridor close to Yonge Street, the Eaton Centre, the Financial District, and the University of Toronto. Suite 2306 has a large Prime Bedroom, A large Den that can be utilized as a 2nd bedroom, Two (2) bathrooms and a Large South Facing Open Balcony. Parking and Locker underground. A Bright Corner Residence with great Views. Wood Flooring, Crown Molding, Family Size Kitchen, Caesar Stone kitchen Counters, Undermount Sink, Stainless Steel kitchen Appliances. Front-Loading Clothes Washer-Dryer, Light Fixtures & Ceiling Fans, Central Air Condition, All Utilities included but internet. Enjoy the Outdoor patio garden: Residents at The Allegro have access to a landscaped outdoor patio garden on the building's eighth floor. Enjoy a Good work out in the fitness center, & then relax in the serene comfort of a rooftop garden, overlooking the city. The Allegro is well situated for students studying at either the University of Toronto or Ryerson University. This Suite is Great for young Professionals with easy commute. The prime downtown location is a fine spot to consider if you want to live - study & work downtown. |
| Price | $3,000 |
| Taxes: | $0.00 |
| Occupancy: | Owner |
| Address: | 909 Bay Stre , Toronto, M5S 3G2, Toronto |
| Postal Code: | M5S 3G2 |
| Province/State: | Toronto |
| Directions/Cross Streets: | Bay & Wellesley |
| Level/Floor | Room | Length(ft) | Width(ft) | Descriptions | |
| Room 1 | Flat | Living Ro | 19.09 | 12.04 | W/O To Balcony, Combined w/Dining, Laminate |
| Room 2 | Flat | Dining Ro | 19.09 | 12.04 | Overlooks Living, Open Concept, Laminate |
| Room 3 | Flat | Kitchen | 10.5 | 9.48 | Family Size Kitchen, B/I Appliances, Recessed Lighting |
| Room 4 | Flat | Primary B | 18.86 | 10.69 | 4 Pc Bath, Closet, Window |
| Room 5 | Flat | Den | 9.74 | 8.36 | Separate Room, Laminate |
| Washroom Type | No. of Pieces | Level |
| Washroom Type 1 | 4 | Flat |
| Washroom Type 2 | 2 | Flat |
| Washroom Type 3 | 0 | |
| Washroom Type 4 | 0 | |
| Washroom Type 5 | 0 |
| Total Area: | 0.00 |
| Sprinklers: | Conc |
| Washrooms: | 2 |
| Heat Type: | Forced Air |
| Central Air Conditioning: | Central Air |
| Although the information displayed is believed to be accurate, no warranties or representations are made of any kind. |
| FOREST HILL REAL ESTATE INC. |
- Listing -1 of 0
|
|

Simon Huang
Broker
Bus:
905-241-2222
Fax:
905-241-3333
| Book Showing | Email a Friend |
Jump To:
At a Glance:
| Type: | Com - Condo Apartment |
| Area: | Toronto |
| Municipality: | Toronto C01 |
| Neighbourhood: | Bay Street Corridor |
| Style: | Apartment |
| Lot Size: | x 0.00() |
| Approximate Age: | |
| Tax: | $0 |
| Maintenance Fee: | $0 |
| Beds: | 1+1 |
| Baths: | 2 |
| Garage: | 0 |
| Fireplace: | N |
| Air Conditioning: | |
| Pool: |
Locatin Map:

Listing added to your favorite list
Looking for resale homes?

By agreeing to Terms of Use, you will have ability to search up to 307073 listings and access to richer information than found on REALTOR.ca through my website.

