$1,199,999
Available - For Sale
Listing ID: C12108359
487 Roxton Road , Toronto, M6G 3R5, Toronto
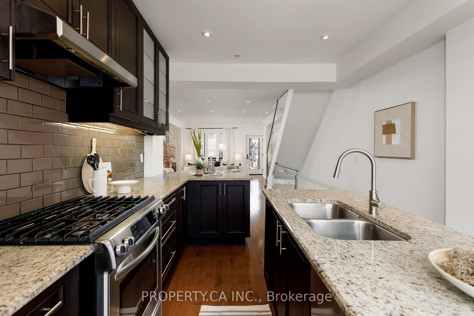
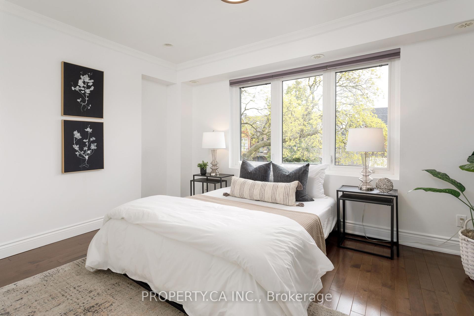
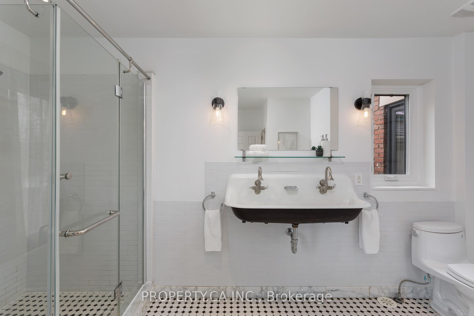
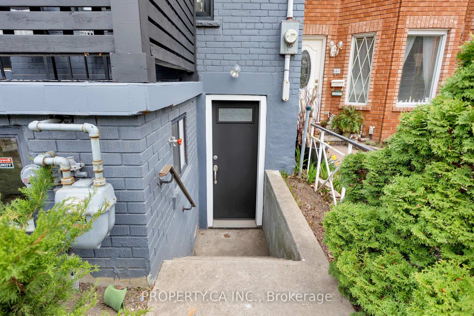
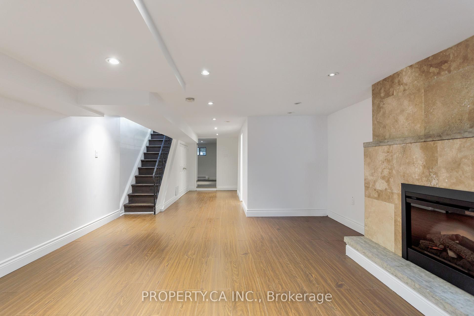
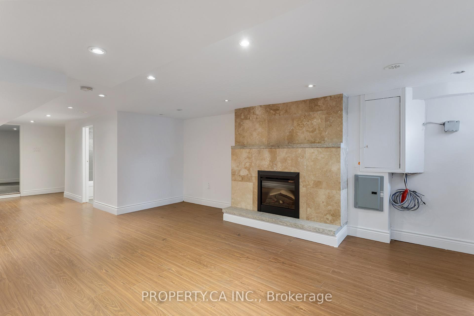


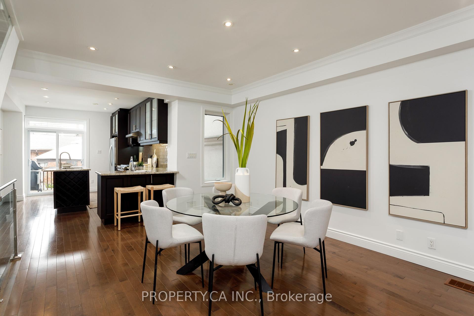
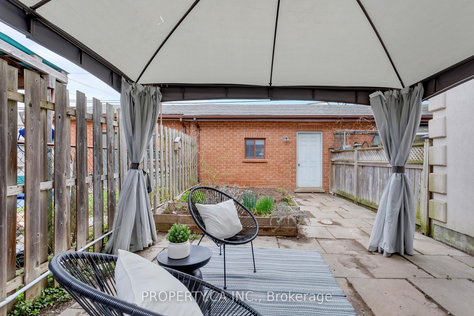
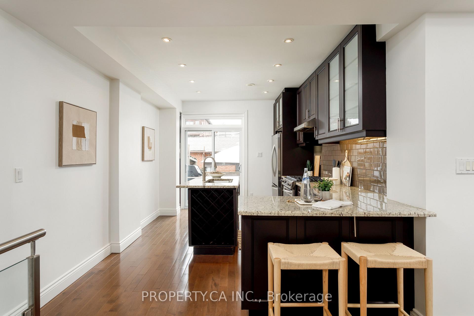
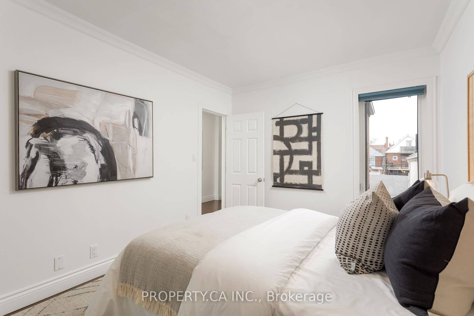
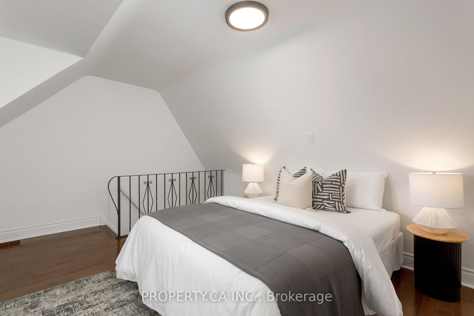
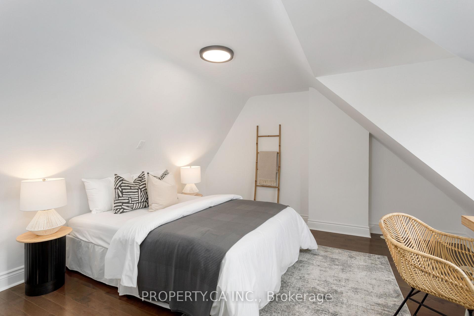

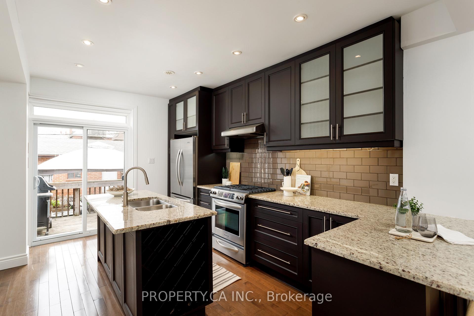
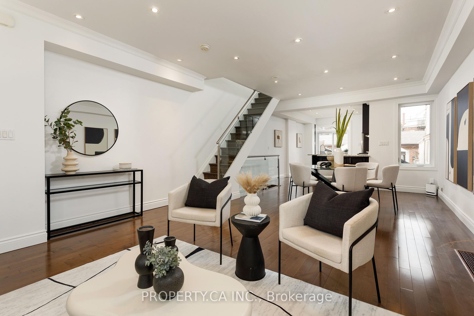
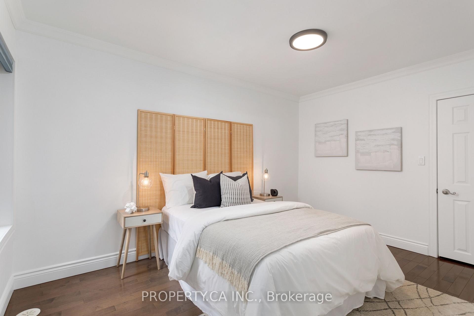

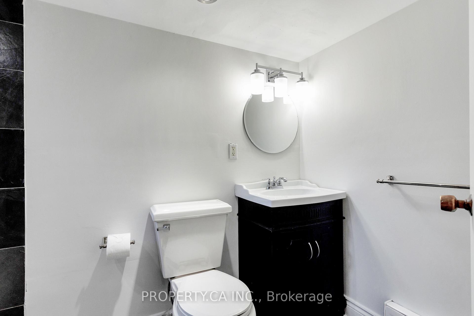
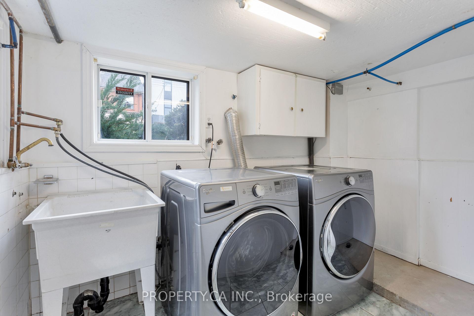
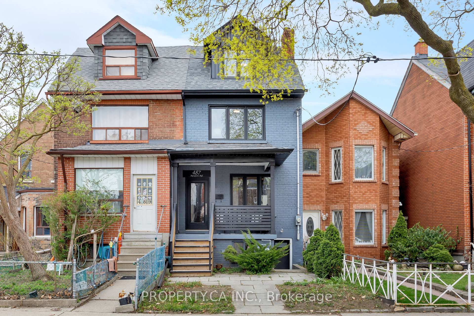

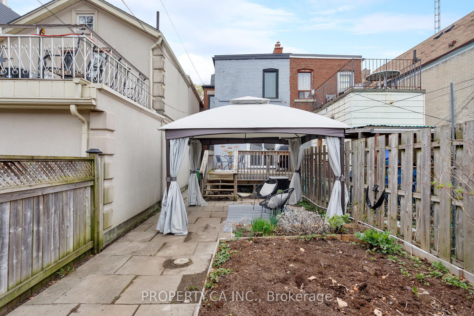
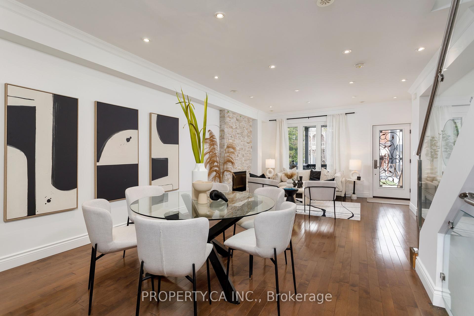
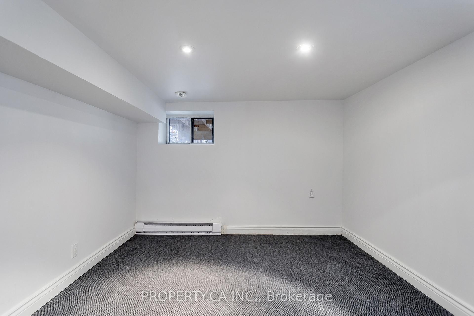
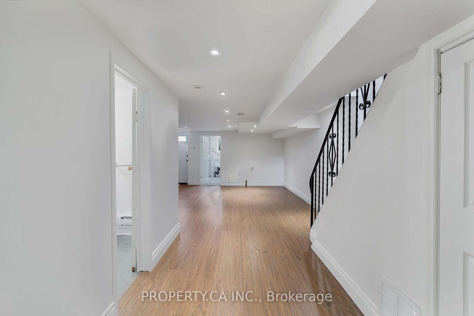
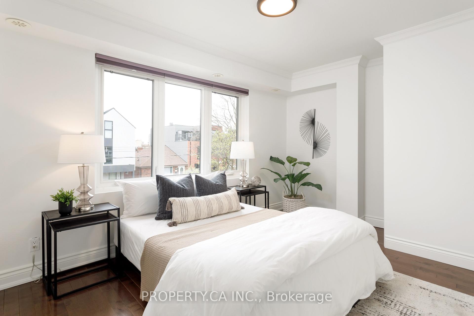
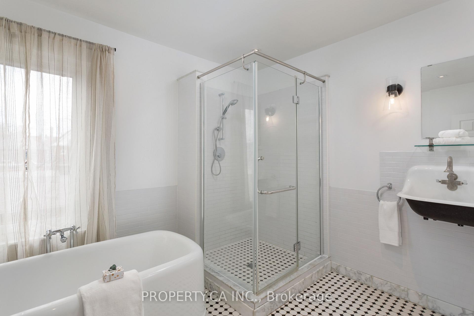





























| Welcome to this stunning two-and-a-half-storey home, perfectly located between Little Italy and Bloor, boasting a remarkable 96 Walk Score! This thoughtfully designed property blends classic charm with contemporary elegance. Hardwood floors highlight an open-concept main floor with exposed brick, a decorative fireplace, and a chef-inspired kitchen featuring quartz countertops, stainless steel appliances and gorgeous tile backsplash. A sun-drenched deck overlooks a private backyardperfect for relaxing or entertaining. Upstairs offers three spacious bedrooms, including a spacious 6 piece luxurious bathroom with freestanding tub, and double vanity that complements daily routines of a bustling family. The versatile basement with high ceilings, separate entrance, fireplace, kitchen rough ins, and bathroom is ideal for guests or rental income. Enjoy the double car garage with enormous laneway house potential. Steps from Ossington subway, cafes, parks, Christie Pits, and top-rated schools, this meticulously maintained and expertly upgraded home awaits you. |
| Price | $1,199,999 |
| Taxes: | $7875.33 |
| Occupancy: | Vacant |
| Address: | 487 Roxton Road , Toronto, M6G 3R5, Toronto |
| Directions/Cross Streets: | S/Bloor,E/Ossington,N/Harbord |
| Rooms: | 6 |
| Rooms +: | 2 |
| Bedrooms: | 3 |
| Bedrooms +: | 1 |
| Family Room: | T |
| Basement: | Finished wit |
| Level/Floor | Room | Length(ft) | Width(ft) | Descriptions | |
| Room 1 | Main | Living Ro | 14.53 | 14.37 | Hardwood Floor, Open Concept, Large Window |
| Room 2 | Main | Dining Ro | 14.53 | 12.14 | Open Concept, Overlooks Living, Pot Lights |
| Room 3 | Main | Kitchen | 10.69 | 15.25 | Renovated, Eat-in Kitchen, W/O To Deck |
| Room 4 | Second | Bedroom | 14.53 | 10.66 | Hardwood Floor, Closet, Large Window |
| Room 5 | Second | Bedroom 2 | 8.63 | 12.92 | Hardwood Floor, Closet, Large Window |
| Room 6 | Third | Bedroom 3 | 14.53 | 13.35 | Hardwood Floor, Large Window, Vaulted Ceiling(s) |
| Room 7 | Lower | Bedroom 4 | 10.73 | 11.12 | Pot Lights, Broadloom, Window |
| Room 8 | Lower | Family Ro | 14.2 | 29.52 | Open Concept, Fireplace, Vinyl Floor |
| Washroom Type | No. of Pieces | Level |
| Washroom Type 1 | 5 | Second |
| Washroom Type 2 | 4 | Lower |
| Washroom Type 3 | 0 | |
| Washroom Type 4 | 0 | |
| Washroom Type 5 | 0 |
| Total Area: | 0.00 |
| Property Type: | Semi-Detached |
| Style: | 2-Storey |
| Exterior: | Brick |
| Garage Type: | Detached |
| (Parking/)Drive: | Lane |
| Drive Parking Spaces: | 0 |
| Park #1 | |
| Parking Type: | Lane |
| Park #2 | |
| Parking Type: | Lane |
| Pool: | None |
| Approximatly Square Footage: | 1100-1500 |
| CAC Included: | N |
| Water Included: | N |
| Cabel TV Included: | N |
| Common Elements Included: | N |
| Heat Included: | N |
| Parking Included: | N |
| Condo Tax Included: | N |
| Building Insurance Included: | N |
| Fireplace/Stove: | Y |
| Heat Type: | Forced Air |
| Central Air Conditioning: | Central Air |
| Central Vac: | N |
| Laundry Level: | Syste |
| Ensuite Laundry: | F |
| Elevator Lift: | False |
| Sewers: | Sewer |
$
%
Years
This calculator is for demonstration purposes only. Always consult a professional
financial advisor before making personal financial decisions.
| Although the information displayed is believed to be accurate, no warranties or representations are made of any kind. |
| PROPERTY.CA INC. |
- Listing -1 of 0
|
|

Simon Huang
Broker
Bus:
905-241-2222
Fax:
905-241-3333
| Book Showing | Email a Friend |
Jump To:
At a Glance:
| Type: | Freehold - Semi-Detached |
| Area: | Toronto |
| Municipality: | Toronto C01 |
| Neighbourhood: | Palmerston-Little Italy |
| Style: | 2-Storey |
| Lot Size: | x 121.00(Feet) |
| Approximate Age: | |
| Tax: | $7,875.33 |
| Maintenance Fee: | $0 |
| Beds: | 3+1 |
| Baths: | 2 |
| Garage: | 0 |
| Fireplace: | Y |
| Air Conditioning: | |
| Pool: | None |
Locatin Map:
Payment Calculator:

Listing added to your favorite list
Looking for resale homes?

By agreeing to Terms of Use, you will have ability to search up to 307073 listings and access to richer information than found on REALTOR.ca through my website.

