$1,349,900
Available - For Sale
Listing ID: E12089035
105 Broadview Aven , Whitby, L1N 2G6, Durham
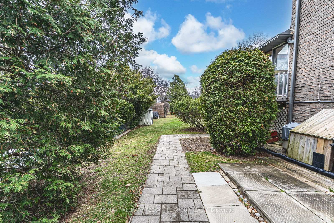
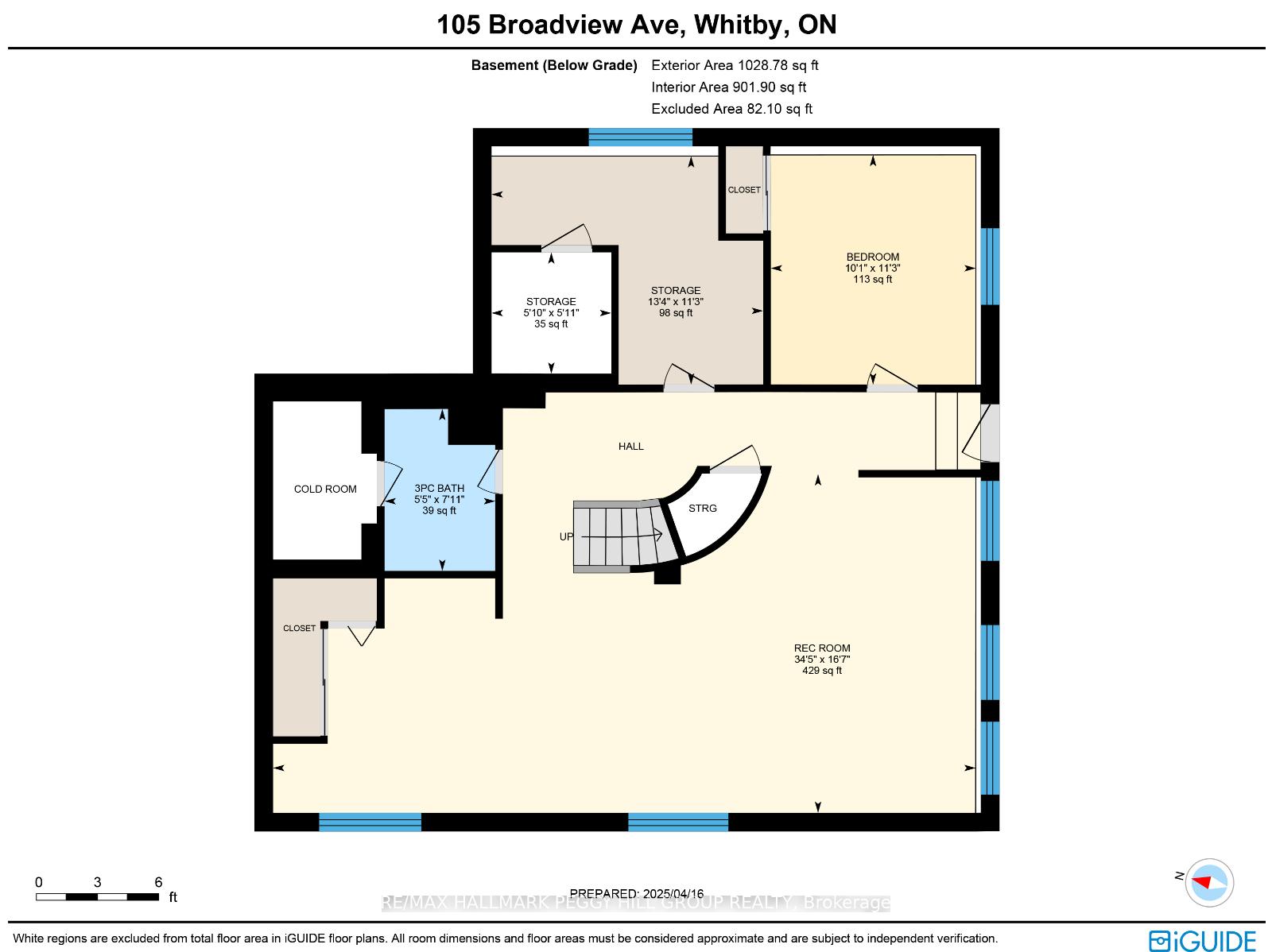
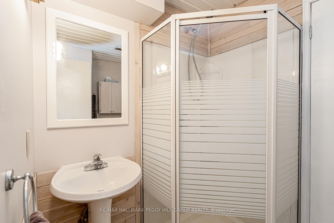
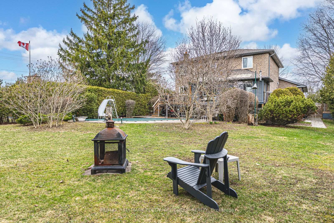
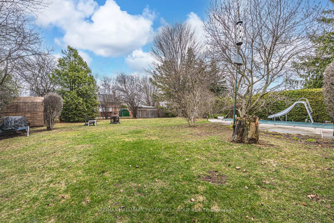
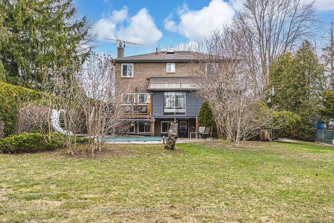
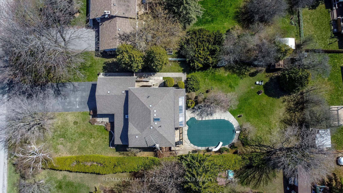
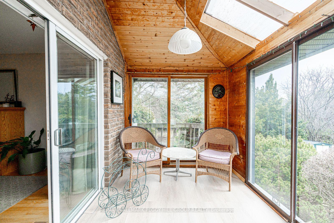
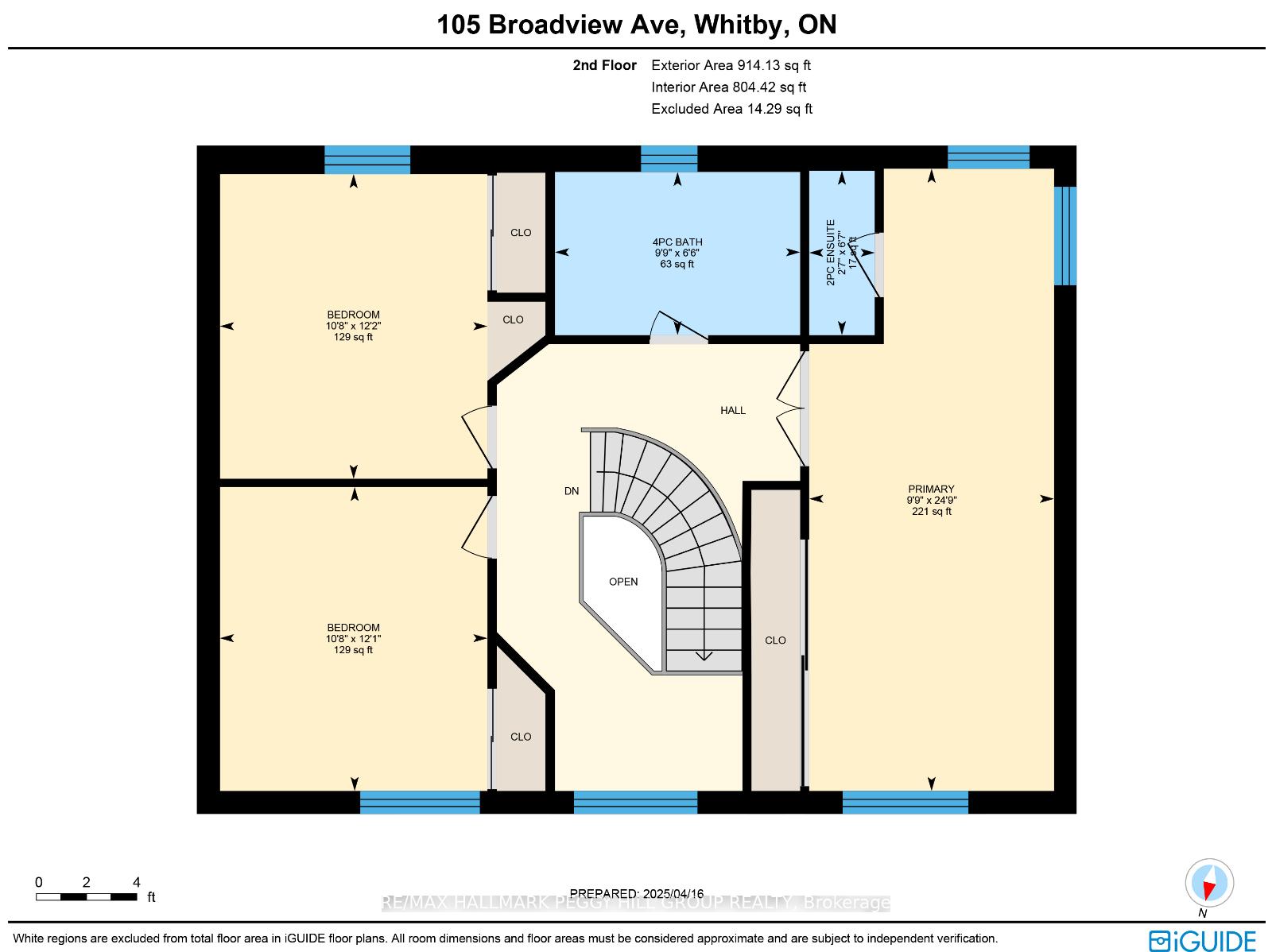
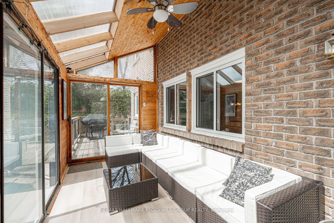
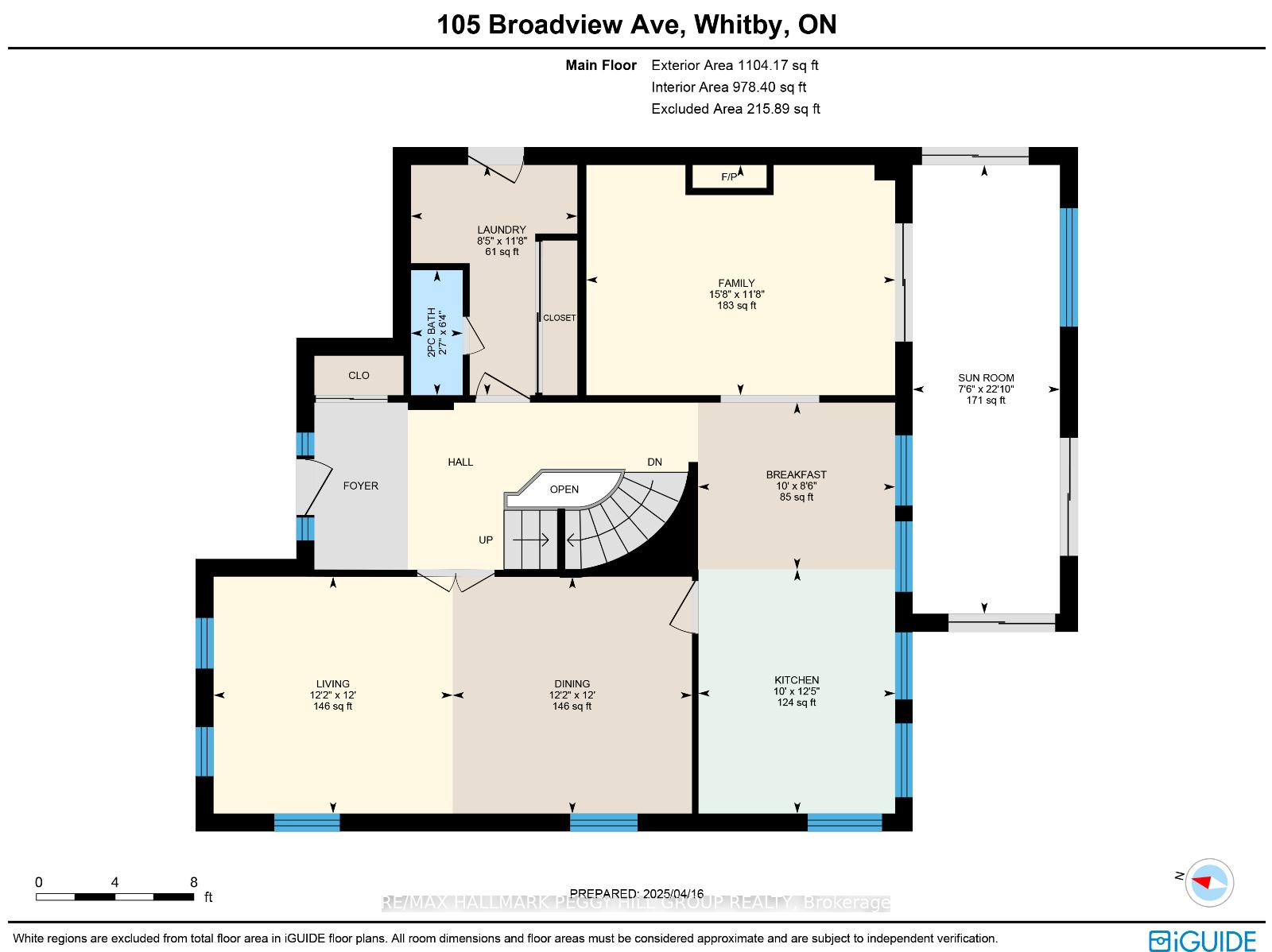
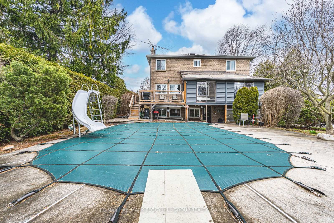
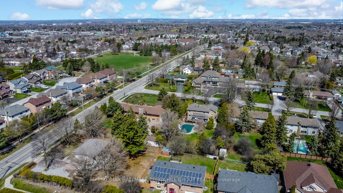
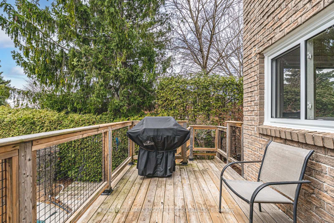
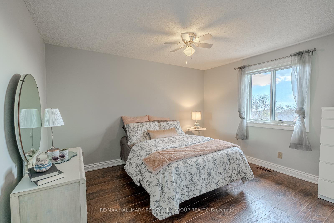
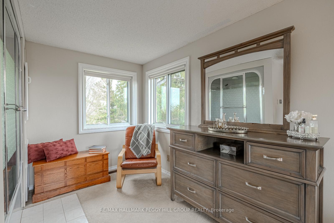
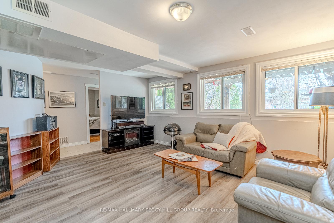
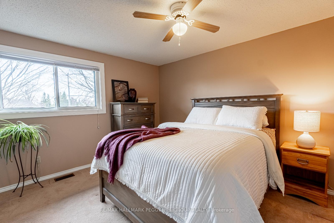
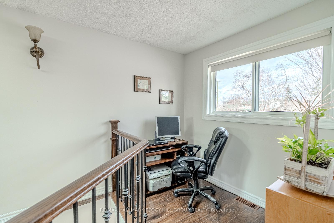

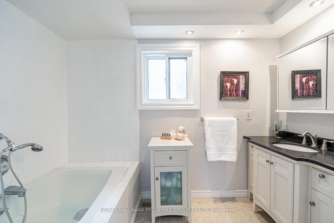
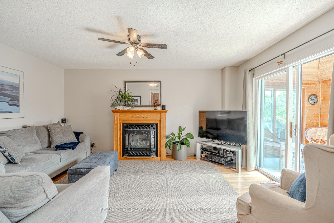
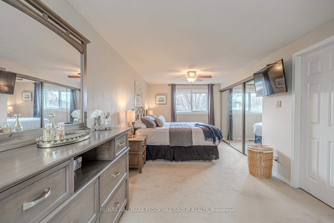
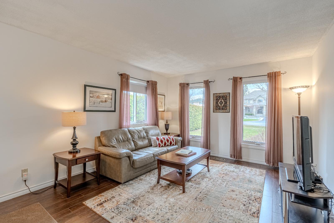
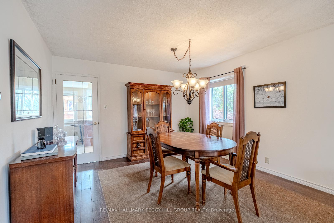
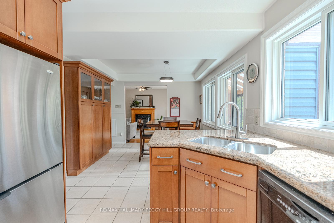
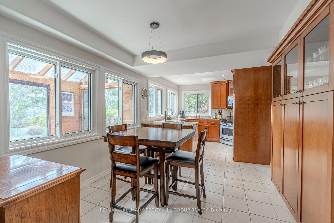
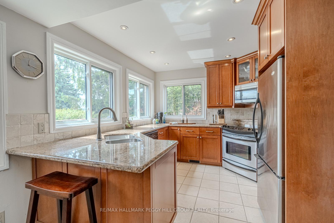
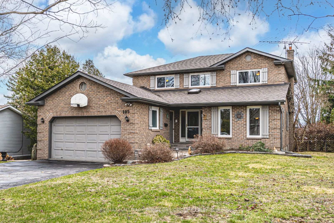
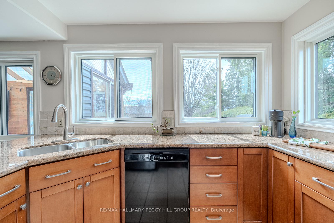
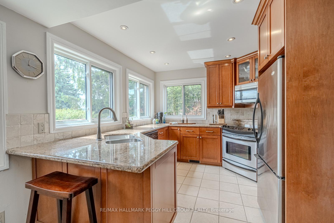
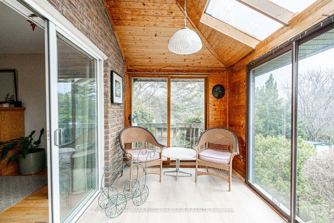
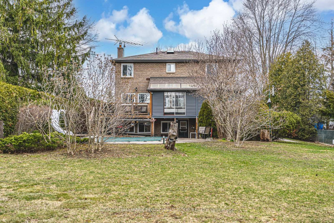
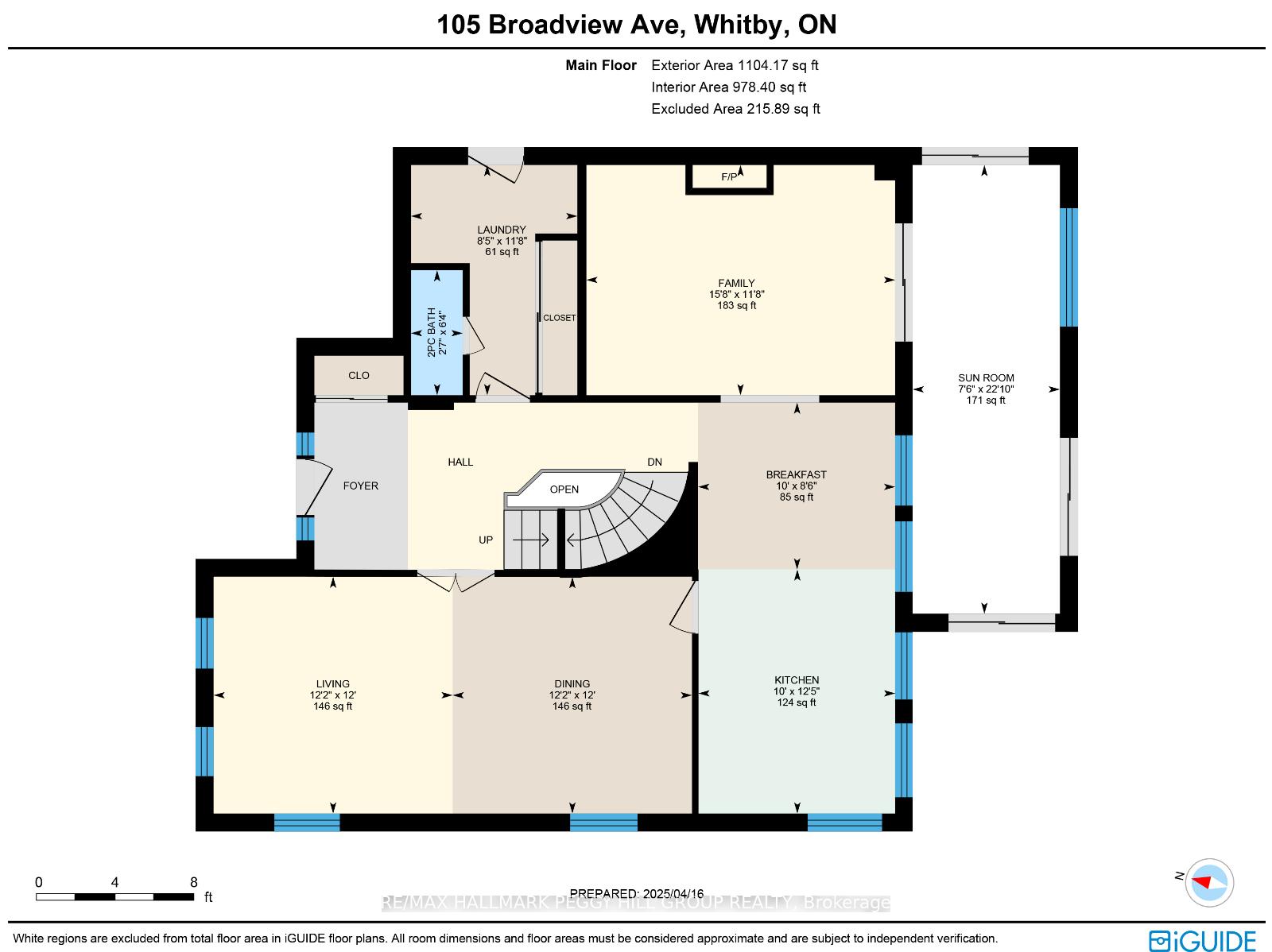
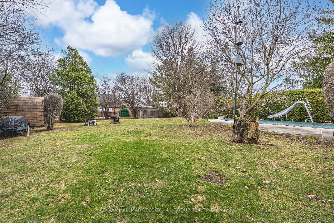
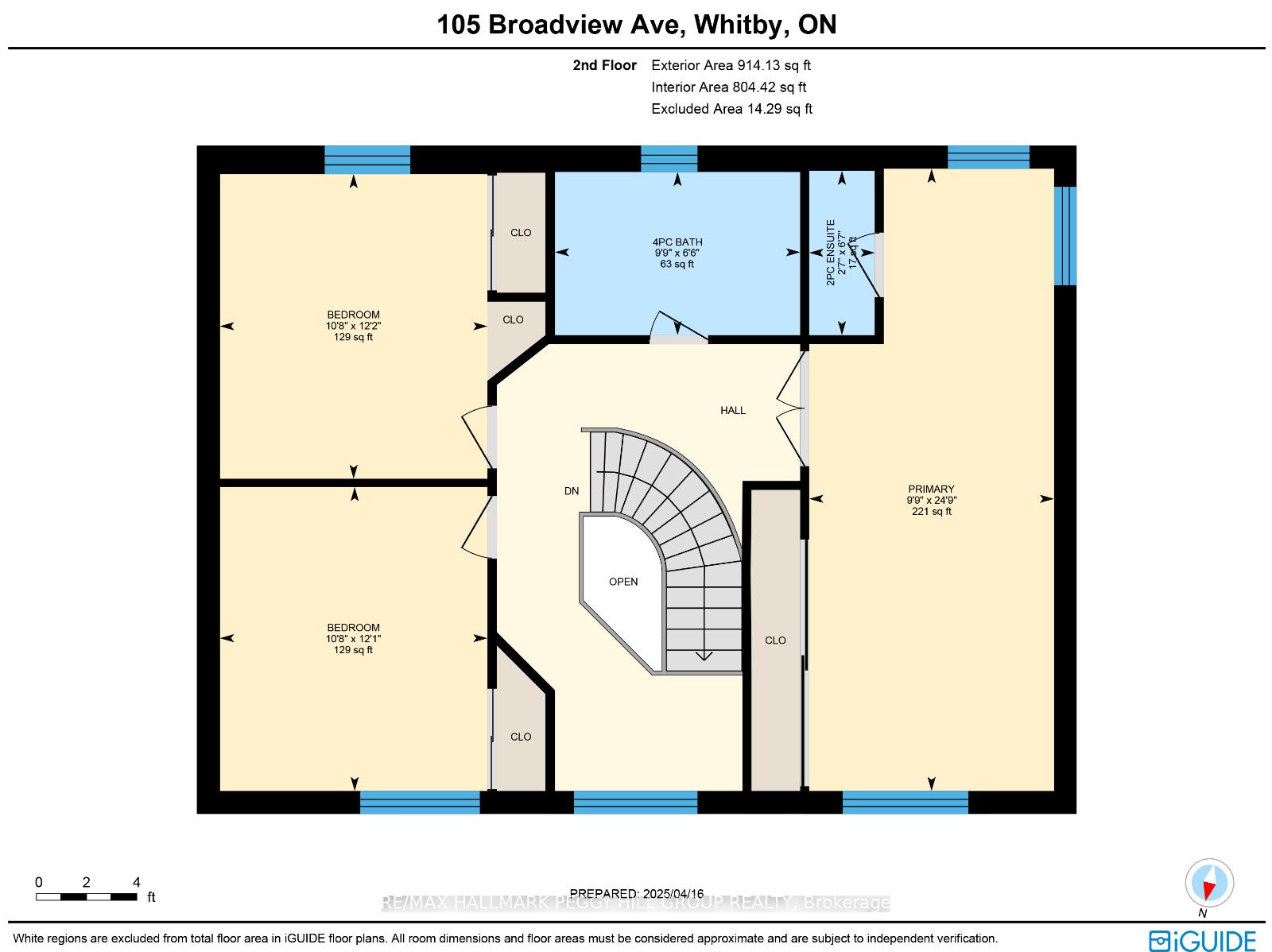
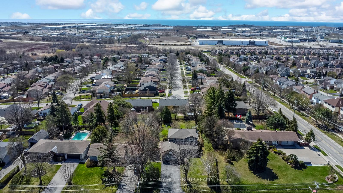
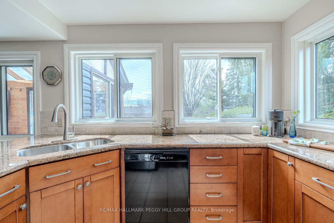
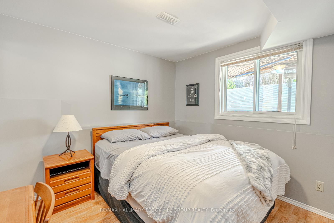
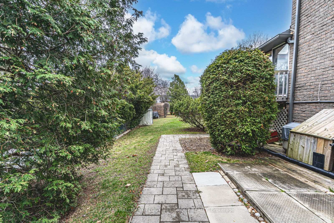

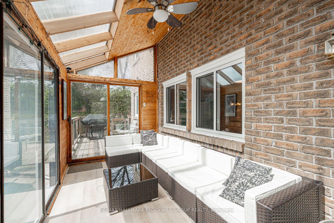
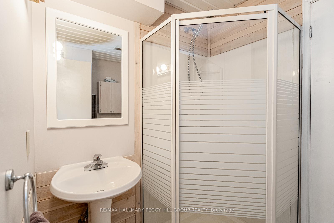
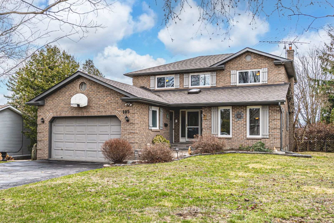

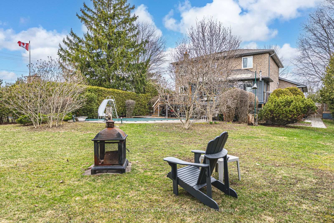
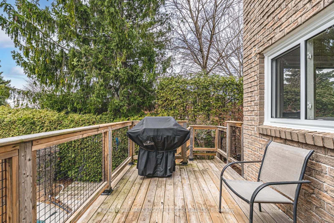
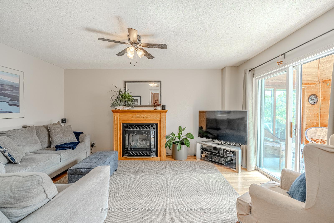
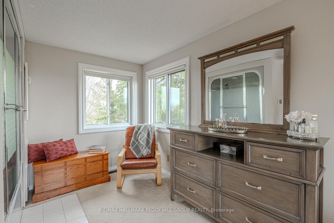
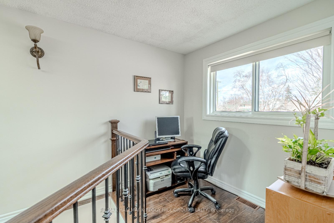
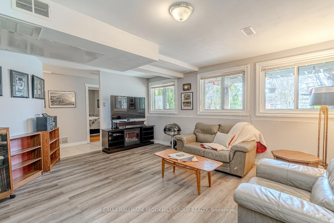

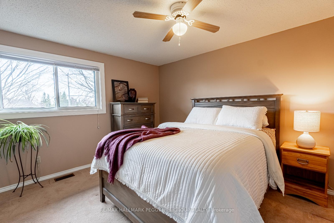
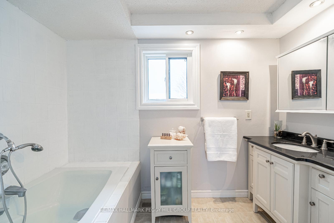
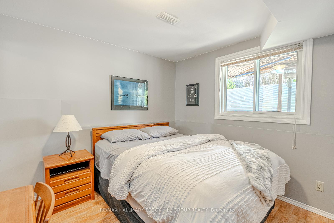
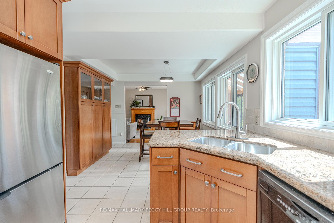
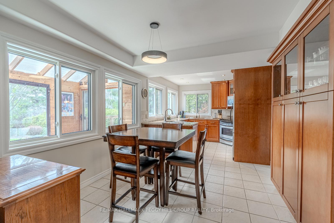
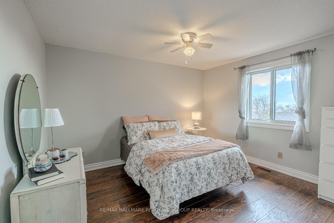
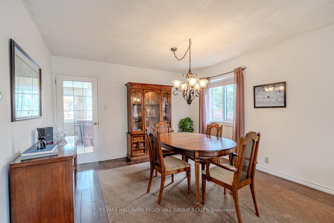
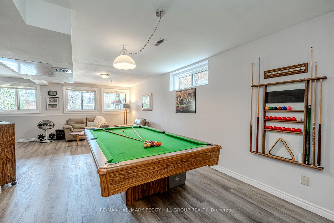
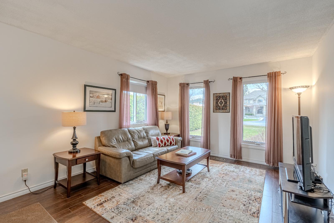





























































| RARE FIND! SPACIOUS HOME ON A 200 FT DEEP LOT WITH ROOM FOR THE WHOLE FAMILY! Beautifully maintained detached 2-storey home showcasing pride of ownership and tucked away in a highly sought-after, mature neighbourhood. Sitting on an impressive 200 ft deep fully fenced lot, this property offers an incredible amount of outdoor space with endless potential for family fun and everyday living. With Huron Park and public transit just steps away, and easy access to Hwy 401, shopping, and amenities just a short drive away, this location offers exceptional convenience. The entry sets the tone with a gorgeous curved floating hardwood staircase and elegant wrought iron railings (2019) all the way down to the basement, creating a stylish first impression. French doors open into warm, welcoming living/dining rooms, perfect for gatherings. The sun-drenched eat-in kitchen features stone counters, maple cabinetry, and a picturesque backyard view. The adjoining family room provides walkout access to the 3-season sunroom, offering an ideal place to unwind, rain or shine. A convenient main floor laundry area with a separate side entrance adds to the home's practicality. Upstairs, you'll find a flex space perfect for a home office or cozy reading nook. The spacious primary offers double-door entry and a 2-piece ensuite with a steam shower. Two additional bedrooms and a 4-piece bathroom complete the upper level. The w/o basement is a standout feature with incredible in-law potential. It includes a bedroom, a 3-piece bathroom, a large rec/family room, large above grade egress windows, and ample storage space for seasonal decor. Outside, enjoy a fully fenced, private backyard oasis with a stunning inground pool featuring a newer liner, surrounded by lush greenery. Major updates offer added value, including: new windows (2024), driveway, furnace, roof, landscaping, walkways, siding, eavestroughs, and soffits. This is a #HomeToStay where memories are made and futures are built! |
| Price | $1,349,900 |
| Taxes: | $7046.75 |
| Assessment Year: | 2025 |
| Occupancy: | Owner |
| Address: | 105 Broadview Aven , Whitby, L1N 2G6, Durham |
| Acreage: | < .50 |
| Directions/Cross Streets: | Kendalwood Rd/Broadview Ave |
| Rooms: | 9 |
| Rooms +: | 2 |
| Bedrooms: | 3 |
| Bedrooms +: | 1 |
| Family Room: | T |
| Basement: | Full, Finished wit |
| Level/Floor | Room | Length(ft) | Width(ft) | Descriptions | |
| Room 1 | Main | Kitchen | 12.4 | 10 | |
| Room 2 | Main | Breakfast | 8.5 | 10 | |
| Room 3 | Main | Dining Ro | 12 | 12.17 | |
| Room 4 | Main | Living Ro | 12 | 12.17 | |
| Room 5 | Main | Family Ro | 11.68 | 15.68 | |
| Room 6 | Main | Sunroom | 22.83 | 7.51 | |
| Room 7 | Main | Laundry | 11.68 | 8.43 | |
| Room 8 | Second | Primary B | 9.74 | 24.73 | 2 Pc Ensuite |
| Room 9 | Second | Bedroom 2 | 10.66 | 12.07 | |
| Room 10 | Second | Bedroom 3 | 10.66 | 12.17 | |
| Room 11 | Basement | Recreatio | 16.56 | 34.41 | |
| Room 12 | Basement | Bedroom 4 | 11.25 | 10.07 |
| Washroom Type | No. of Pieces | Level |
| Washroom Type 1 | 2 | Main |
| Washroom Type 2 | 2 | Second |
| Washroom Type 3 | 4 | Second |
| Washroom Type 4 | 3 | Basement |
| Washroom Type 5 | 0 |
| Total Area: | 0.00 |
| Approximatly Age: | 31-50 |
| Property Type: | Detached |
| Style: | 2-Storey |
| Exterior: | Brick, Vinyl Siding |
| Garage Type: | Attached |
| (Parking/)Drive: | Private Do |
| Drive Parking Spaces: | 6 |
| Park #1 | |
| Parking Type: | Private Do |
| Park #2 | |
| Parking Type: | Private Do |
| Pool: | Inground |
| Other Structures: | Fence - Full, |
| Approximatly Age: | 31-50 |
| Approximatly Square Footage: | 1500-2000 |
| Property Features: | Park, Place Of Worship |
| CAC Included: | N |
| Water Included: | N |
| Cabel TV Included: | N |
| Common Elements Included: | N |
| Heat Included: | N |
| Parking Included: | N |
| Condo Tax Included: | N |
| Building Insurance Included: | N |
| Fireplace/Stove: | Y |
| Heat Type: | Forced Air |
| Central Air Conditioning: | Central Air |
| Central Vac: | N |
| Laundry Level: | Syste |
| Ensuite Laundry: | F |
| Sewers: | Sewer |
| Utilities-Cable: | Y |
| Utilities-Hydro: | Y |
$
%
Years
This calculator is for demonstration purposes only. Always consult a professional
financial advisor before making personal financial decisions.
| Although the information displayed is believed to be accurate, no warranties or representations are made of any kind. |
| RE/MAX HALLMARK PEGGY HILL GROUP REALTY |
- Listing -1 of 0
|
|

Simon Huang
Broker
Bus:
905-241-2222
Fax:
905-241-3333
| Virtual Tour | Book Showing | Email a Friend |
Jump To:
At a Glance:
| Type: | Freehold - Detached |
| Area: | Durham |
| Municipality: | Whitby |
| Neighbourhood: | Blue Grass Meadows |
| Style: | 2-Storey |
| Lot Size: | x 200.00(Feet) |
| Approximate Age: | 31-50 |
| Tax: | $7,046.75 |
| Maintenance Fee: | $0 |
| Beds: | 3+1 |
| Baths: | 4 |
| Garage: | 0 |
| Fireplace: | Y |
| Air Conditioning: | |
| Pool: | Inground |
Locatin Map:
Payment Calculator:

Listing added to your favorite list
Looking for resale homes?

By agreeing to Terms of Use, you will have ability to search up to 307073 listings and access to richer information than found on REALTOR.ca through my website.

