$899,000
Available - For Sale
Listing ID: W12107529
31 Pakenham Driv , Toronto, M9W 4B2, Toronto
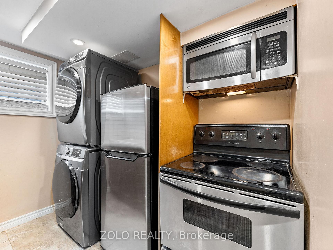

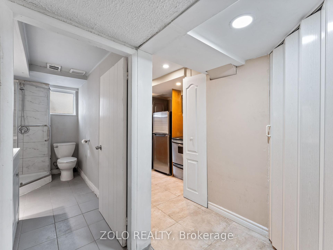
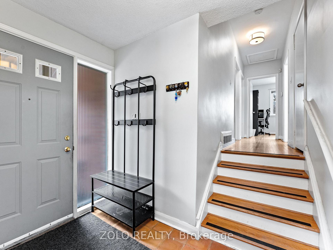
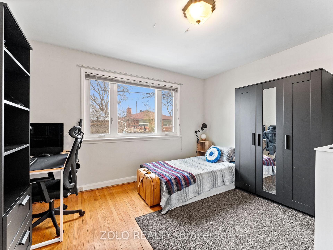
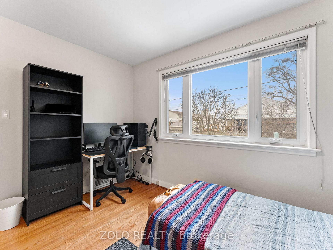
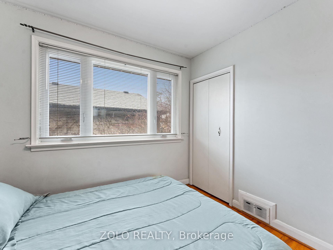
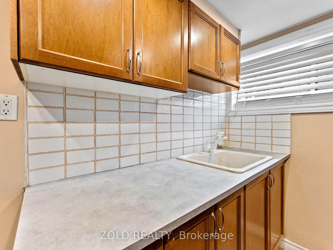
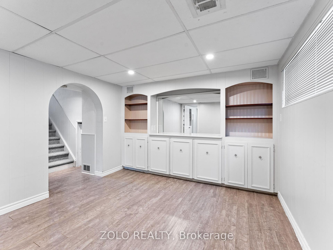
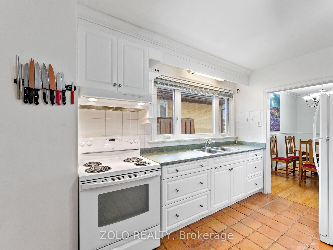
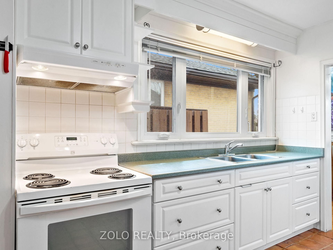
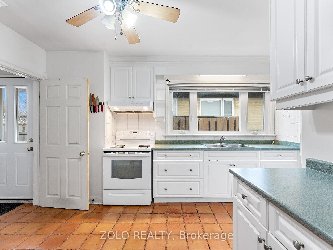

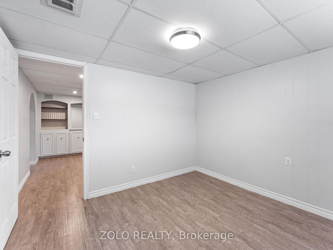
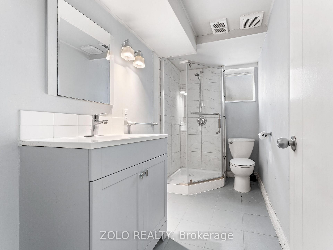
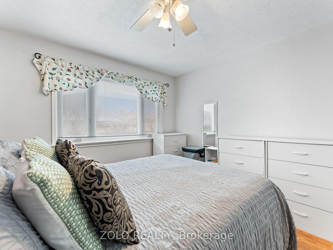
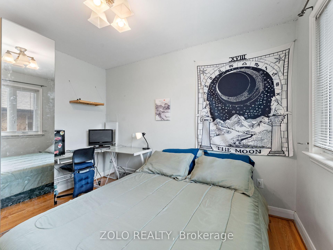
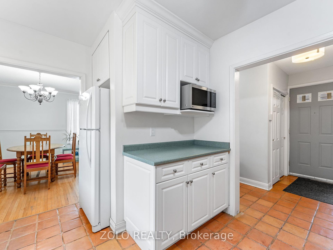
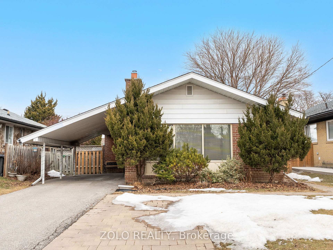
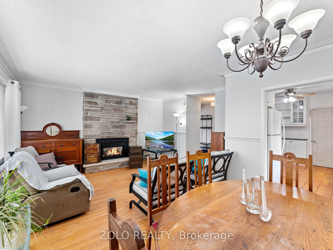
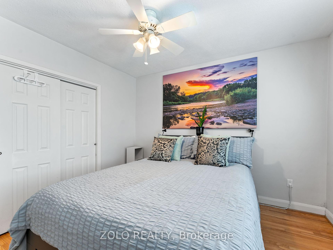
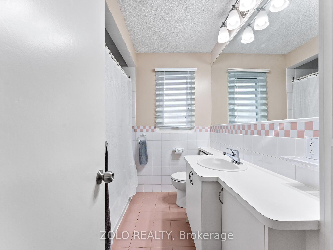
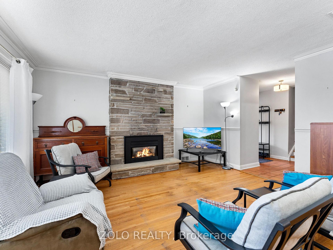
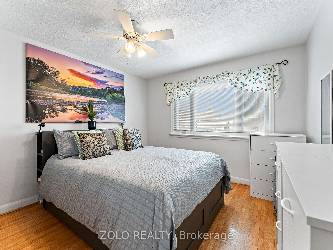
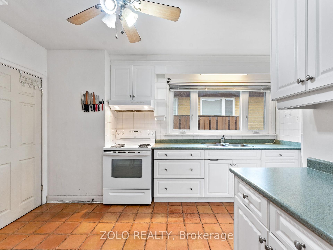
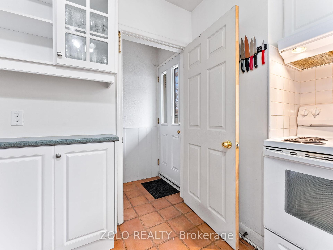
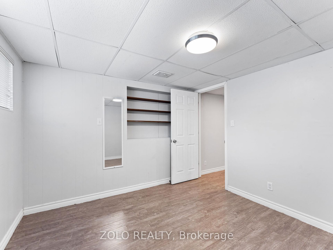
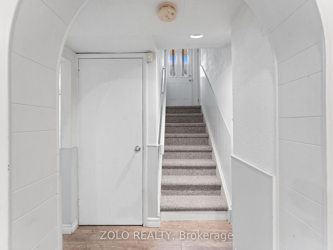
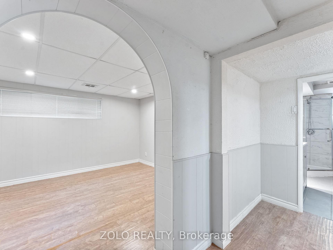
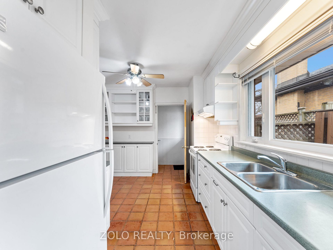
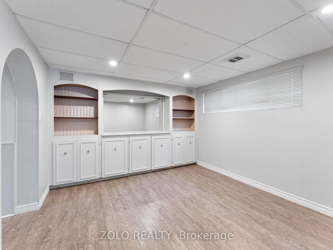
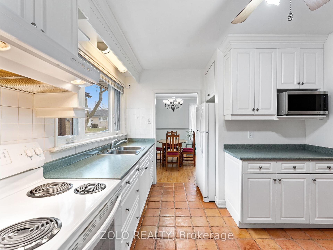
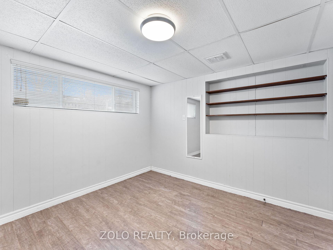
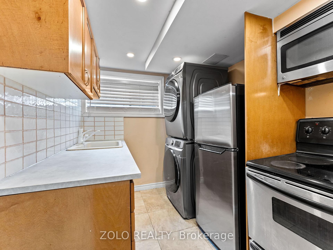
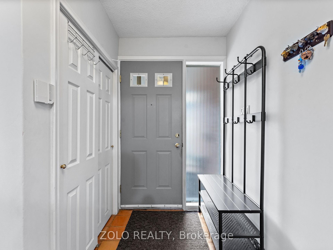
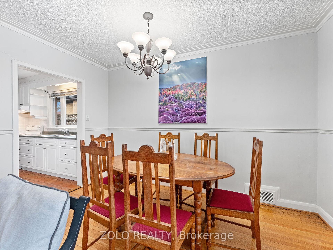
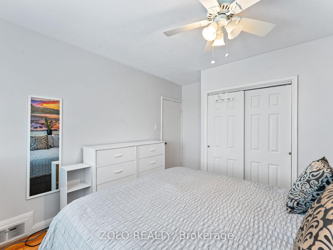
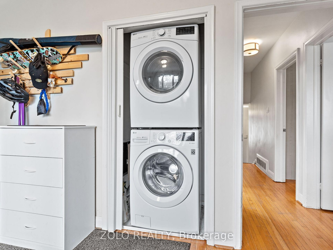
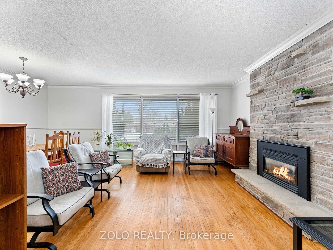
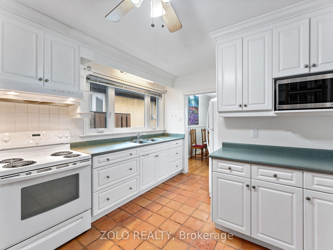
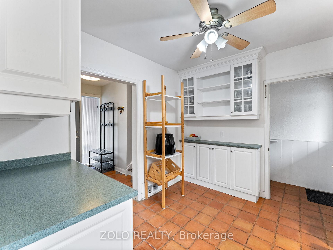
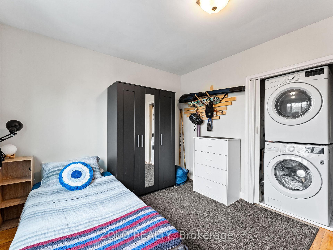
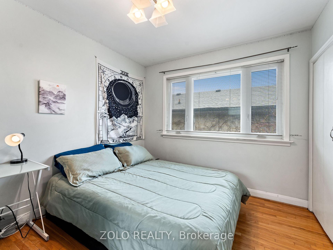
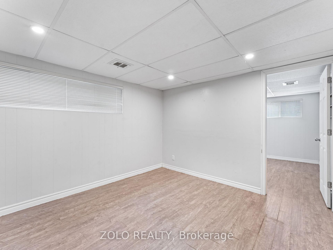
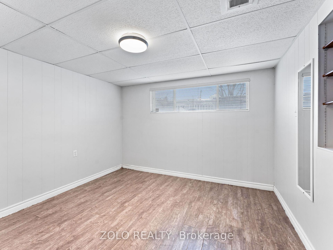













































| This 3+1 bedroom back split offers incredible versatility with a separate entrance to a fully equipped in-law suite. The lower level features an additional bedroom, kitchen, and private laundry, making it ideal for multi-generational living or rental potential. Move-in ready, this home also presents a great opportunity to add personal touches or updates to suit your style. Situated in a sought-after neighbourhood, you'll enjoy easy access to highways, schools, parks, shopping, and public transit, offering both convenience and future value. A fantastic opportunity for homeowners and investors alike! |
| Price | $899,000 |
| Taxes: | $3483.00 |
| Occupancy: | Vacant |
| Address: | 31 Pakenham Driv , Toronto, M9W 4B2, Toronto |
| Directions/Cross Streets: | Islington & Fordwich |
| Rooms: | 6 |
| Bedrooms: | 3 |
| Bedrooms +: | 1 |
| Family Room: | T |
| Basement: | Separate Ent, Finished |
| Level/Floor | Room | Length(ft) | Width(ft) | Descriptions | |
| Room 1 | Main | Living Ro | 15.35 | 12.14 | Hardwood Floor, Combined w/Dining, Window |
| Room 2 | Main | Dining Ro | 12.04 | 7.45 | Hardwood Floor, Combined w/Living |
| Room 3 | Main | Kitchen | 13.05 | 9.77 | Ceramic Floor, Window |
| Room 4 | Upper | Primary B | 11.81 | 10.82 | Hardwood Floor, Closet, Window |
| Room 5 | Upper | Bedroom 2 | 12.14 | 10 | Hardwood Floor, Closet, Window |
| Room 6 | Upper | Bedroom 3 | 11.15 | 9.18 | Hardwood Floor, Closet, Window |
| Room 7 | Lower | Recreatio | 11.71 | 10.89 | B/I Shelves, Window, Laminate |
| Room 8 | Lower | Bedroom 4 | 10.89 | 10.3 | Laminate, Window |
| Washroom Type | No. of Pieces | Level |
| Washroom Type 1 | 4 | Upper |
| Washroom Type 2 | 3 | Lower |
| Washroom Type 3 | 0 | |
| Washroom Type 4 | 0 | |
| Washroom Type 5 | 0 |
| Total Area: | 0.00 |
| Approximatly Age: | 51-99 |
| Property Type: | Detached |
| Style: | Backsplit 3 |
| Exterior: | Brick, Aluminum Siding |
| Garage Type: | Carport |
| Drive Parking Spaces: | 2 |
| Pool: | None |
| Approximatly Age: | 51-99 |
| Approximatly Square Footage: | 1100-1500 |
| CAC Included: | N |
| Water Included: | N |
| Cabel TV Included: | N |
| Common Elements Included: | N |
| Heat Included: | N |
| Parking Included: | N |
| Condo Tax Included: | N |
| Building Insurance Included: | N |
| Fireplace/Stove: | Y |
| Heat Type: | Forced Air |
| Central Air Conditioning: | Central Air |
| Central Vac: | N |
| Laundry Level: | Syste |
| Ensuite Laundry: | F |
| Sewers: | Sewer |
$
%
Years
This calculator is for demonstration purposes only. Always consult a professional
financial advisor before making personal financial decisions.
| Although the information displayed is believed to be accurate, no warranties or representations are made of any kind. |
| ZOLO REALTY |
- Listing -1 of 0
|
|

Simon Huang
Broker
Bus:
905-241-2222
Fax:
905-241-3333
| Virtual Tour | Book Showing | Email a Friend |
Jump To:
At a Glance:
| Type: | Freehold - Detached |
| Area: | Toronto |
| Municipality: | Toronto W10 |
| Neighbourhood: | Rexdale-Kipling |
| Style: | Backsplit 3 |
| Lot Size: | x 112.00(Feet) |
| Approximate Age: | 51-99 |
| Tax: | $3,483 |
| Maintenance Fee: | $0 |
| Beds: | 3+1 |
| Baths: | 2 |
| Garage: | 0 |
| Fireplace: | Y |
| Air Conditioning: | |
| Pool: | None |
Locatin Map:
Payment Calculator:

Listing added to your favorite list
Looking for resale homes?

By agreeing to Terms of Use, you will have ability to search up to 307073 listings and access to richer information than found on REALTOR.ca through my website.

