$649,000
Available - For Sale
Listing ID: C12095064
135 East Liberty Stre , Toronto, M6K 3K4, Toronto
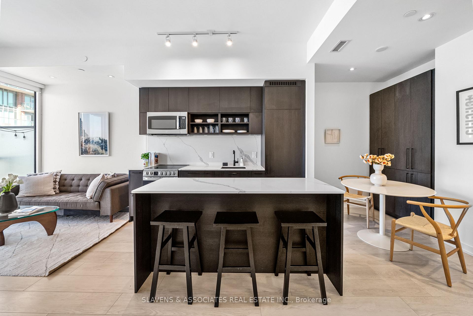
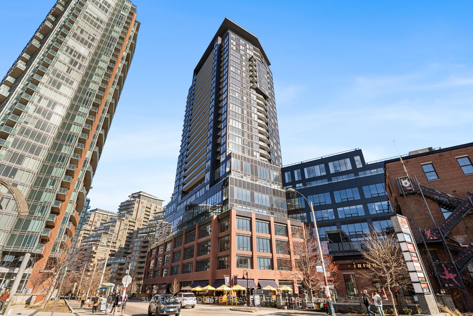
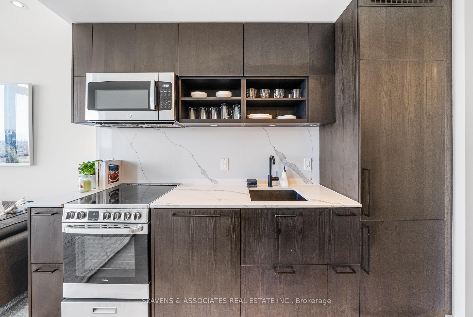
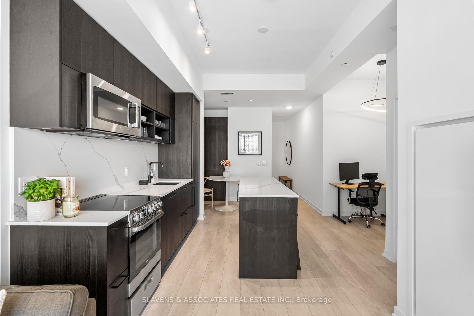
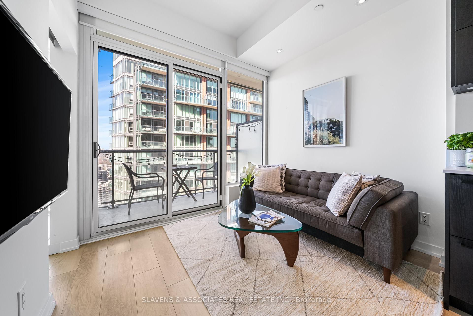
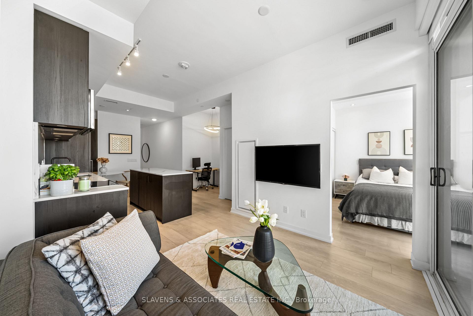
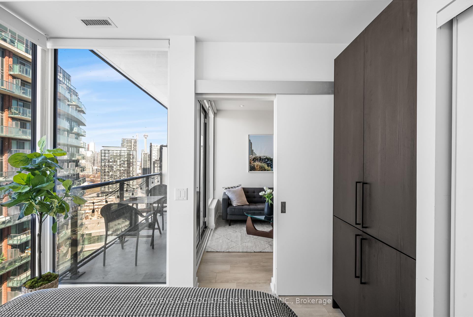
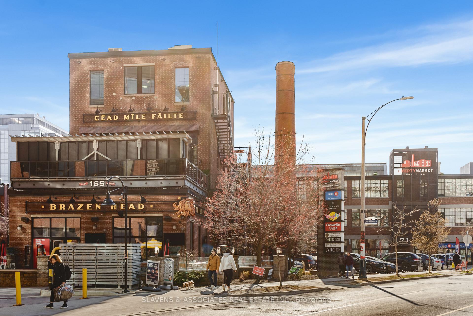
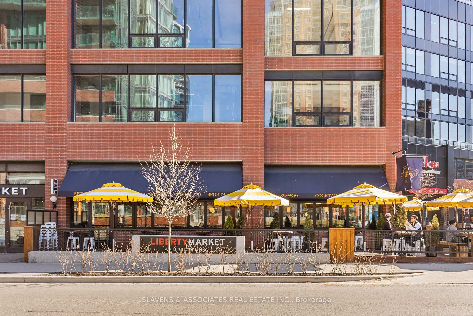
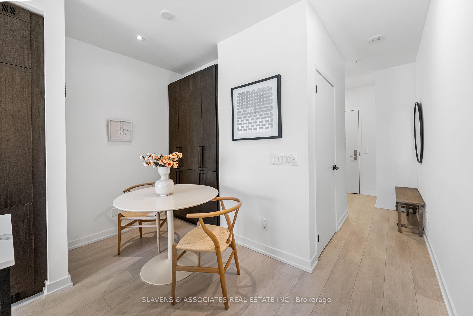
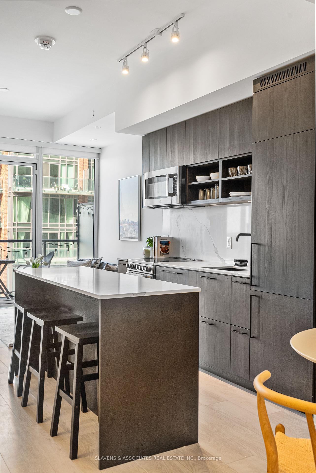
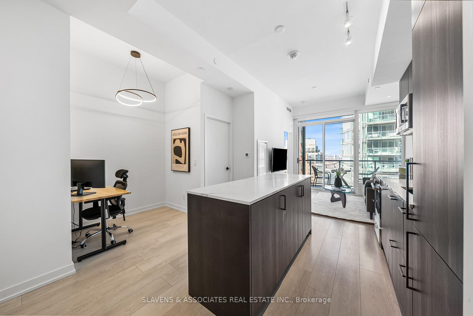

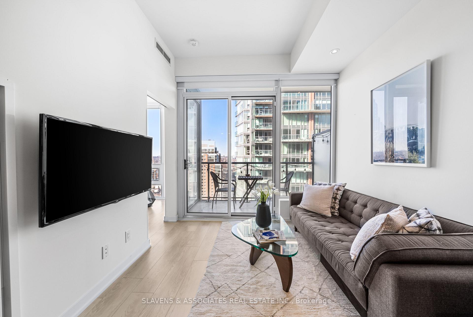
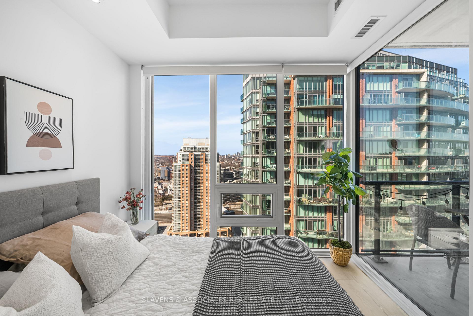
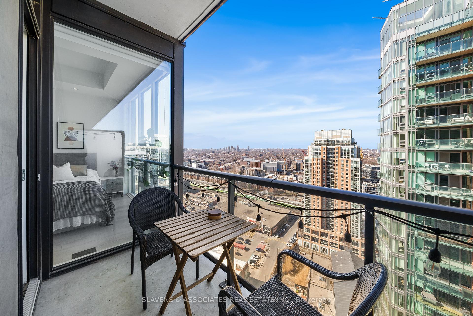
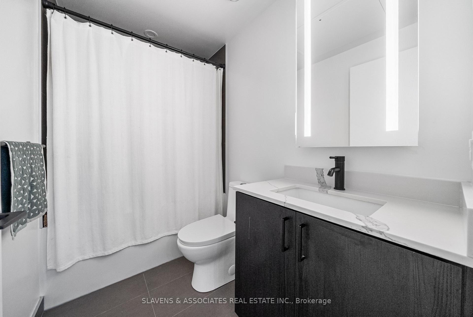
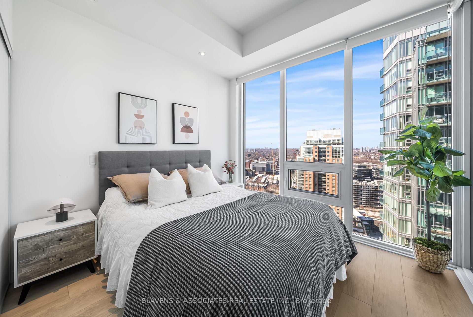
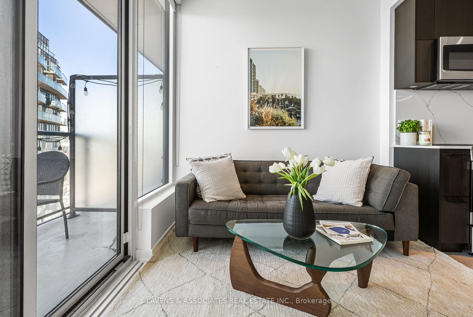
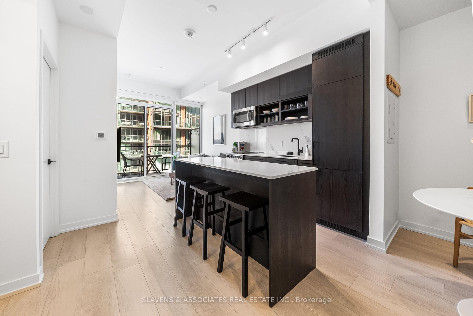

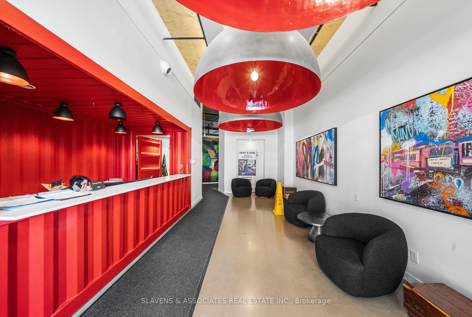
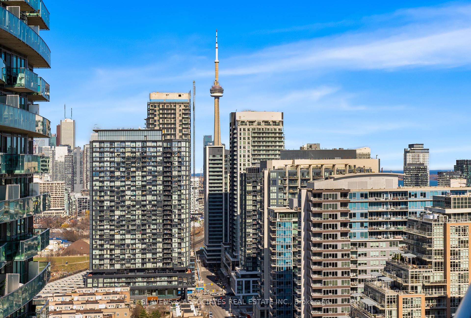
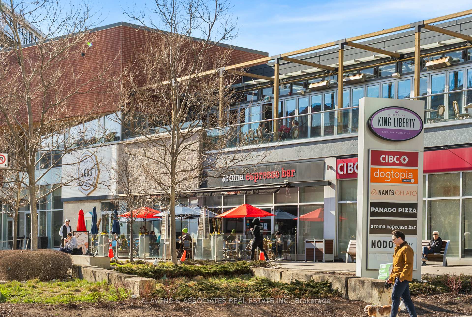
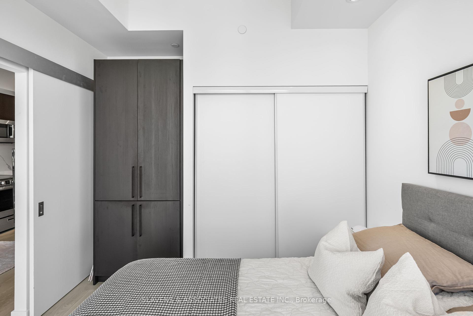
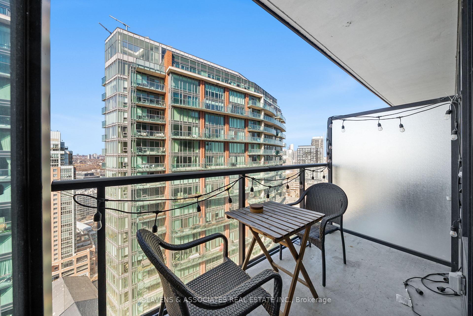


























| Welcome to this stunning condo located in one of Toronto's most vibrant and sought- after communities- Liberty Village. This boutique style building offers a unique blend of comfort and urban convenience, perfect for professionals, creatives, and anyone looking to enjoy city living at it's finest. Step inside to discover a bright and spacious unit featuring souring high 10 ft ceilings and expansive floor to ceiling windows that flood the space with natural light. Enjoy open north facing views, creating a serene and airy atmosphere all day long. The layout is intelligently designed to maximize every square foot, custom island, and millwork throughout the dining room & Bedroom allow for functional storage with a seamless flow for living, working, and entertaining. The Building offers a more intimate, community oriented feel while still providing access to top tier amenities. You are steps from, trendy restaurants, fitness studios, parks, and transit, all within the boundaries of Liberty Village- a neighbourhood known for its creative energy and strong sense of community, where modern living meets downtown charm. Great Access to Highways, TTC, Retail, Down town Core and much much more. |
| Price | $649,000 |
| Taxes: | $3454.85 |
| Occupancy: | Owner |
| Address: | 135 East Liberty Stre , Toronto, M6K 3K4, Toronto |
| Postal Code: | M6K 3K4 |
| Province/State: | Toronto |
| Directions/Cross Streets: | East Liberty St and Strachan Ave |
| Level/Floor | Room | Length(ft) | Width(ft) | Descriptions | |
| Room 1 | Flat | Living Ro | 8.17 | 9.74 | Laminate, Balcony |
| Room 2 | Flat | Dining Ro | 9.32 | 4.59 | Laminate |
| Room 3 | Flat | Kitchen | 10 | 9.15 | Laminate, Stainless Steel Appl, Quartz Counter |
| Room 4 | Flat | Primary B | 9.58 | 10.23 | |
| Room 5 | Flat | Den | 6.07 | 8.23 | Laminate |
| Washroom Type | No. of Pieces | Level |
| Washroom Type 1 | 4 | Main |
| Washroom Type 2 | 0 | |
| Washroom Type 3 | 0 | |
| Washroom Type 4 | 0 | |
| Washroom Type 5 | 0 |
| Total Area: | 0.00 |
| Washrooms: | 1 |
| Heat Type: | Forced Air |
| Central Air Conditioning: | Central Air |
$
%
Years
This calculator is for demonstration purposes only. Always consult a professional
financial advisor before making personal financial decisions.
| Although the information displayed is believed to be accurate, no warranties or representations are made of any kind. |
| SLAVENS & ASSOCIATES REAL ESTATE INC. |
- Listing -1 of 0
|
|

Simon Huang
Broker
Bus:
905-241-2222
Fax:
905-241-3333
| Virtual Tour | Book Showing | Email a Friend |
Jump To:
At a Glance:
| Type: | Com - Condo Apartment |
| Area: | Toronto |
| Municipality: | Toronto C01 |
| Neighbourhood: | Niagara |
| Style: | Apartment |
| Lot Size: | x 0.00() |
| Approximate Age: | |
| Tax: | $3,454.85 |
| Maintenance Fee: | $658.44 |
| Beds: | 1+1 |
| Baths: | 1 |
| Garage: | 0 |
| Fireplace: | N |
| Air Conditioning: | |
| Pool: |
Locatin Map:
Payment Calculator:

Listing added to your favorite list
Looking for resale homes?

By agreeing to Terms of Use, you will have ability to search up to 307073 listings and access to richer information than found on REALTOR.ca through my website.

