$699,900
Available - For Sale
Listing ID: E12082071
480 Sedan Cres , Oshawa, L1H 3G5, Durham
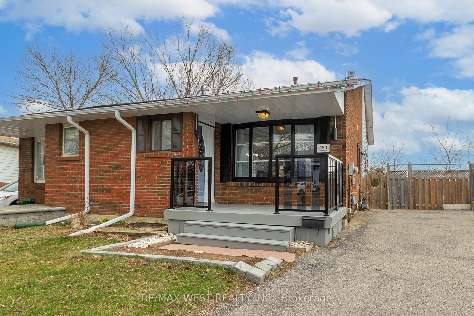
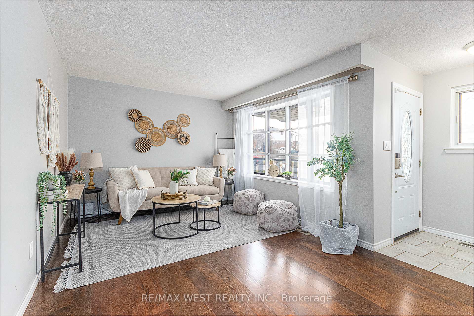
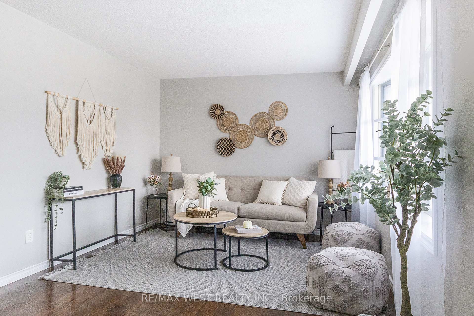
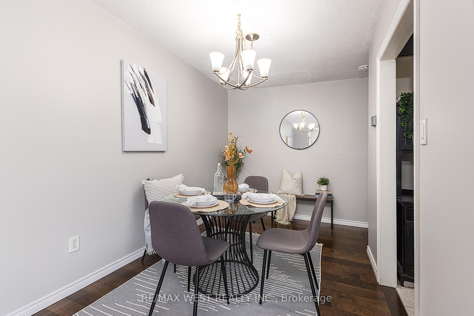
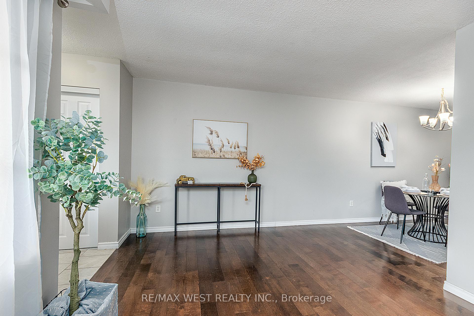
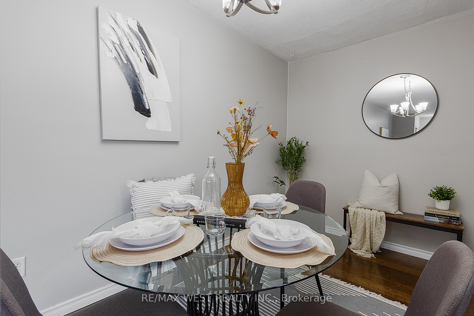
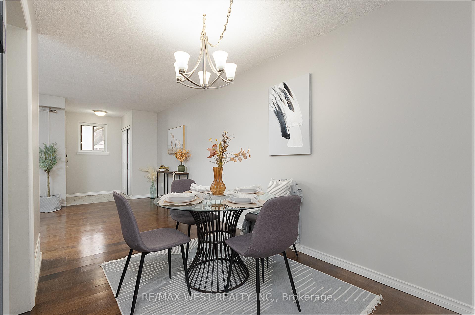
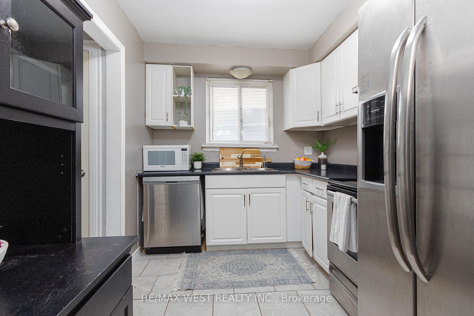

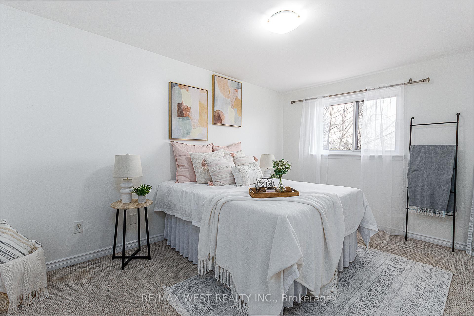
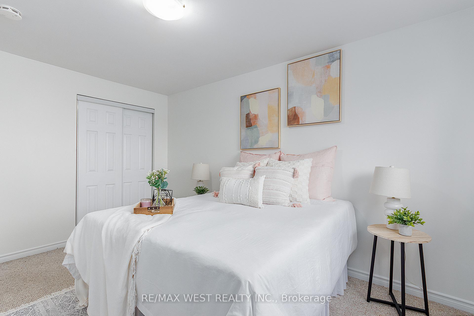
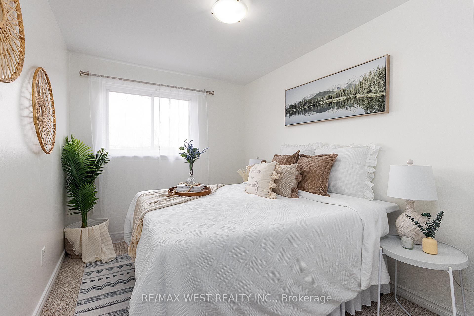
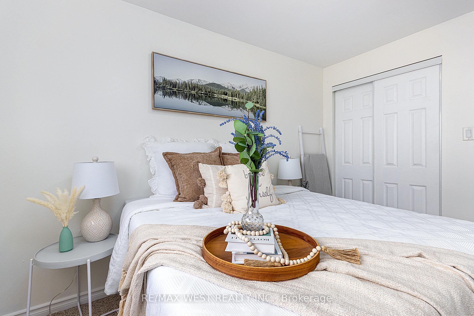
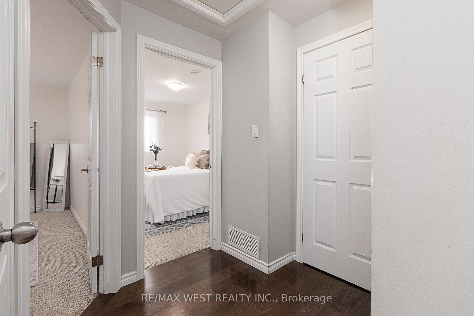
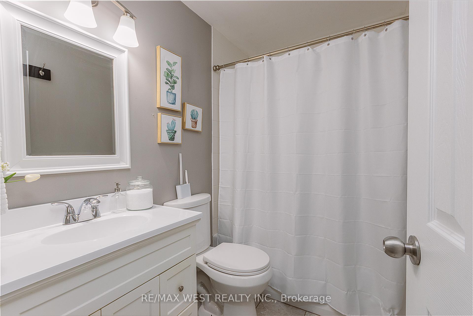
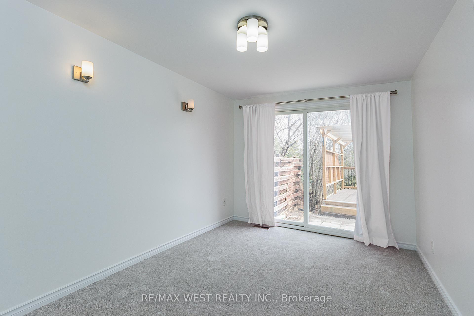
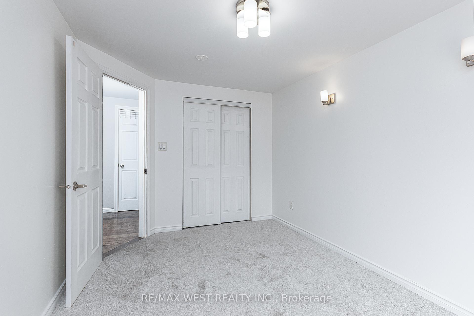
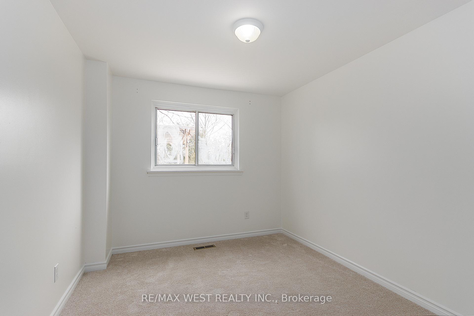

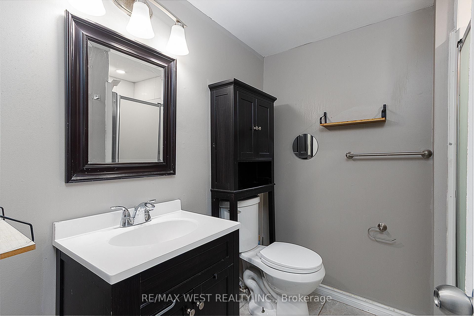
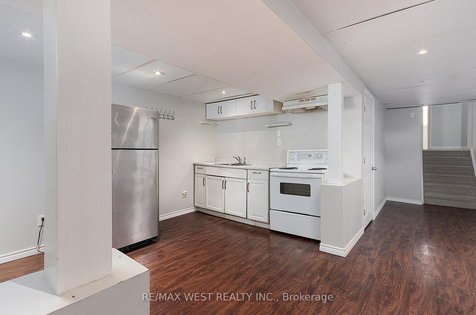
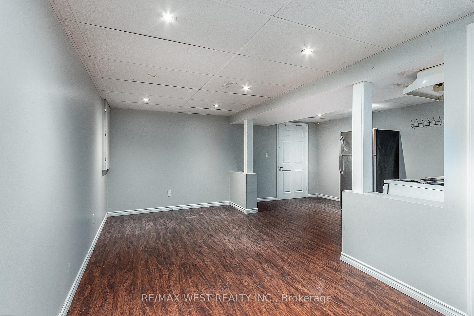
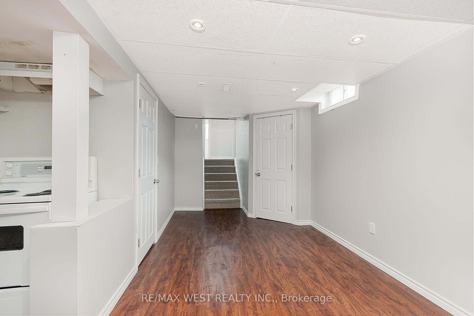
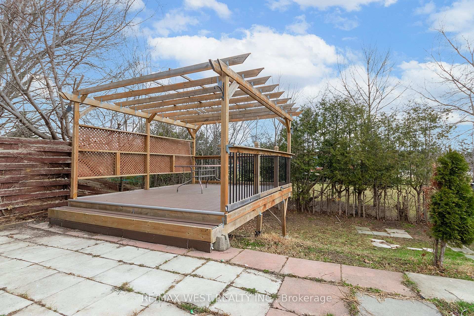
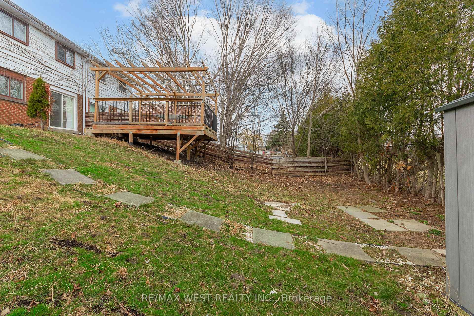
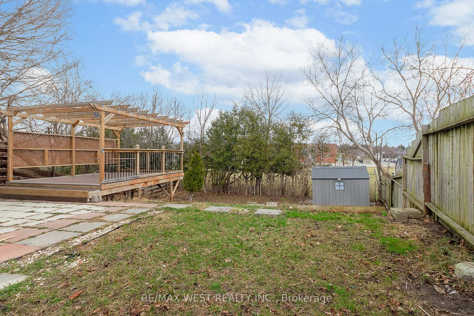


























| This 4 Bedroom, 2 Bathroom Semi Detached Home Is A Great Option For First Time Buyers Or Investors Looking For An Affordable Opportunity. The Main Level Offers A Functional Layout With Stainless Steel Appliances In The Kitchen And A Comfortable Living Space. The Finished Basement Includes An In-Law Suite That Could Be Used For Extended Family Or Rental Income. Outside The Large Backyard Provides Plenty Of Room For Outdoor Activities. This Home Has Solid Potential And Is Located In A Convenient Neighbourhood Close To Schools, Parks And Amenities. |
| Price | $699,900 |
| Taxes: | $3951.60 |
| Assessment Year: | 2024 |
| Occupancy: | Vacant |
| Address: | 480 Sedan Cres , Oshawa, L1H 3G5, Durham |
| Directions/Cross Streets: | Ritson/Dean |
| Rooms: | 7 |
| Rooms +: | 2 |
| Bedrooms: | 4 |
| Bedrooms +: | 0 |
| Family Room: | F |
| Basement: | Finished |
| Level/Floor | Room | Length(ft) | Width(ft) | Descriptions | |
| Room 1 | Main | Living Ro | 17.91 | 10.66 | Hardwood Floor, Bay Window |
| Room 2 | Main | Dining Ro | 11.97 | 7.71 | Hardwood Floor |
| Room 3 | Main | Kitchen | 9.84 | 7.9 | Porcelain Floor, B/I Dishwasher, Stainless Steel Appl |
| Room 4 | Upper | Bedroom | 13.94 | 9.84 | Broadloom, Overlooks Backyard |
| Room 5 | Upper | Bedroom | 11.48 | 8.2 | Broadloom, Overlooks Backyard |
| Room 6 | Lower | Bedroom | 13.78 | 8.86 | Broadloom, Walk-Out, Sliding Doors |
| Room 7 | Lower | Bedroom | 8.79 | 10.89 | Broadloom, Overlooks Backyard, Above Grade Window |
| Room 8 | Basement | Recreatio | 22.76 | 8.4 | Vinyl Floor, Open Concept |
| Room 9 | Basement | Kitchen | 13.38 | 8.2 |
| Washroom Type | No. of Pieces | Level |
| Washroom Type 1 | 3 | Upper |
| Washroom Type 2 | 3 | In Betwe |
| Washroom Type 3 | 0 | |
| Washroom Type 4 | 0 | |
| Washroom Type 5 | 0 |
| Total Area: | 0.00 |
| Property Type: | Semi-Detached |
| Style: | Backsplit 4 |
| Exterior: | Brick, Aluminum Siding |
| Garage Type: | None |
| Drive Parking Spaces: | 3 |
| Pool: | None |
| Approximatly Square Footage: | 1100-1500 |
| CAC Included: | N |
| Water Included: | N |
| Cabel TV Included: | N |
| Common Elements Included: | N |
| Heat Included: | N |
| Parking Included: | N |
| Condo Tax Included: | N |
| Building Insurance Included: | N |
| Fireplace/Stove: | N |
| Heat Type: | Forced Air |
| Central Air Conditioning: | Central Air |
| Central Vac: | N |
| Laundry Level: | Syste |
| Ensuite Laundry: | F |
| Sewers: | Sewer |
$
%
Years
This calculator is for demonstration purposes only. Always consult a professional
financial advisor before making personal financial decisions.
| Although the information displayed is believed to be accurate, no warranties or representations are made of any kind. |
| RE/MAX WEST REALTY INC. |
- Listing -1 of 0
|
|

Simon Huang
Broker
Bus:
905-241-2222
Fax:
905-241-3333
| Book Showing | Email a Friend |
Jump To:
At a Glance:
| Type: | Freehold - Semi-Detached |
| Area: | Durham |
| Municipality: | Oshawa |
| Neighbourhood: | Central |
| Style: | Backsplit 4 |
| Lot Size: | x 129.06(Feet) |
| Approximate Age: | |
| Tax: | $3,951.6 |
| Maintenance Fee: | $0 |
| Beds: | 4 |
| Baths: | 2 |
| Garage: | 0 |
| Fireplace: | N |
| Air Conditioning: | |
| Pool: | None |
Locatin Map:
Payment Calculator:

Listing added to your favorite list
Looking for resale homes?

By agreeing to Terms of Use, you will have ability to search up to 307073 listings and access to richer information than found on REALTOR.ca through my website.

