$899,900
Available - For Sale
Listing ID: W11981318
3099 Northview Cres , Burlington, L7M 1B2, Halton
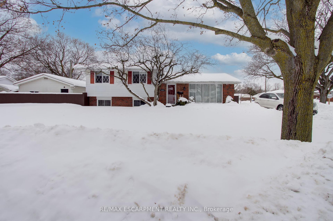
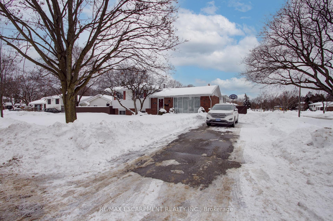
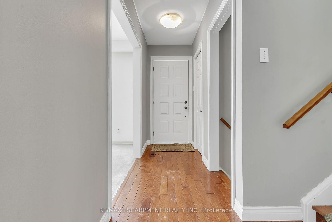
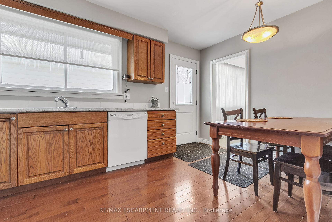
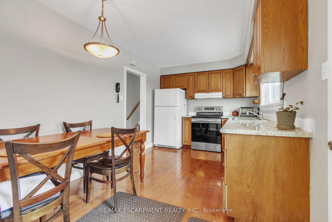
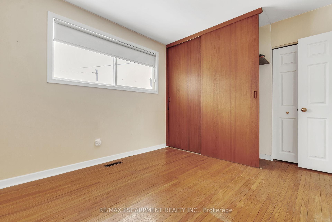
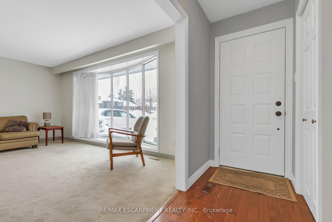
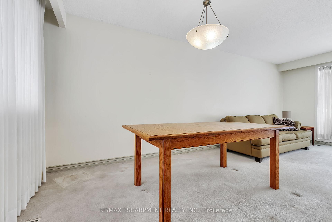
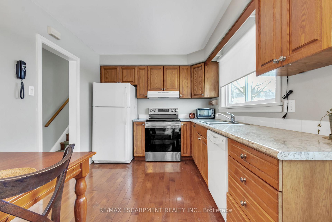
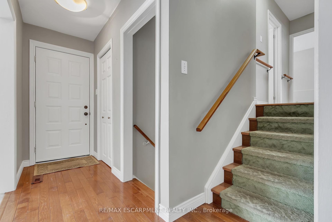
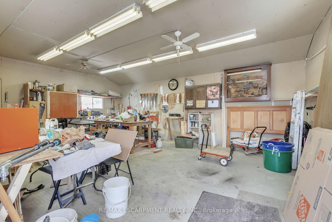
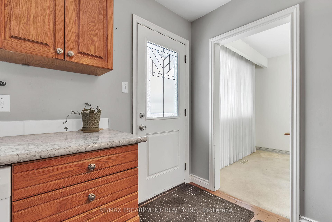
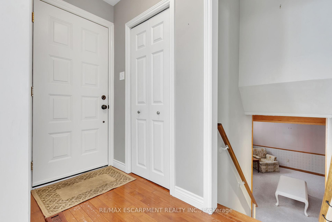
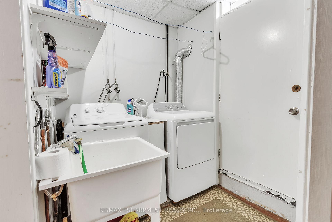
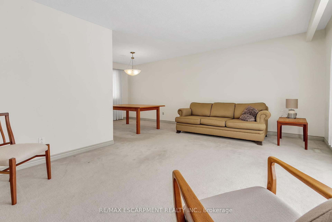
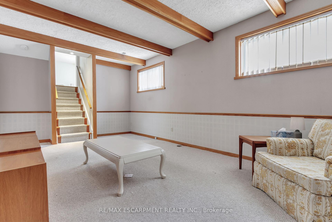
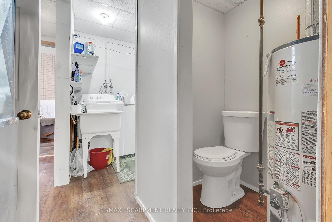
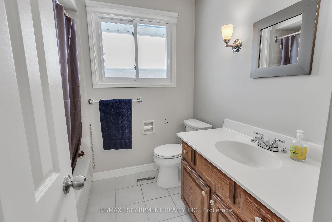
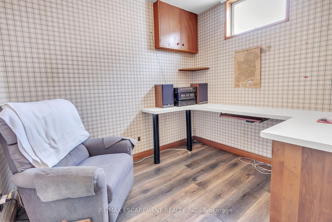
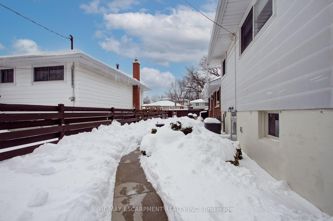
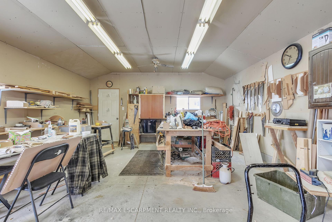
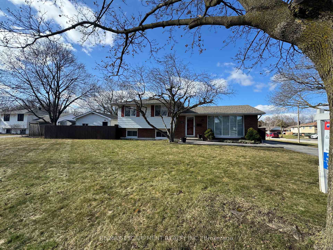
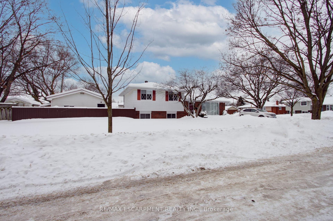
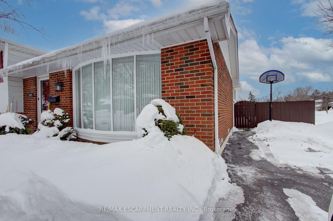
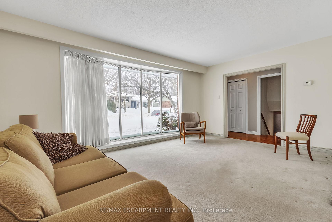
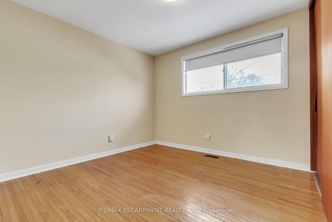
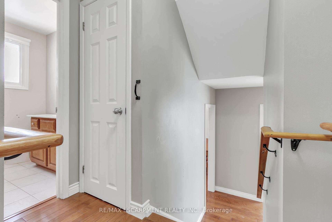
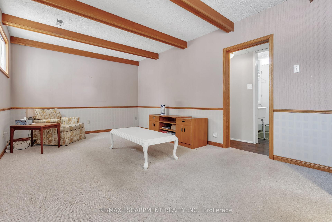
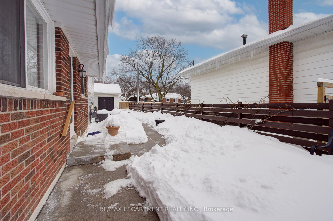
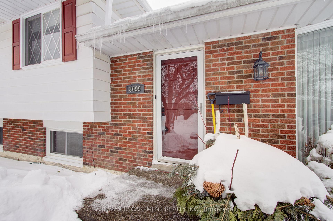
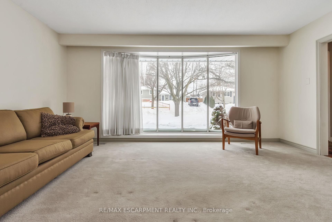
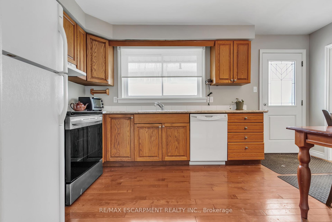
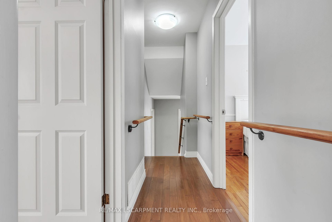
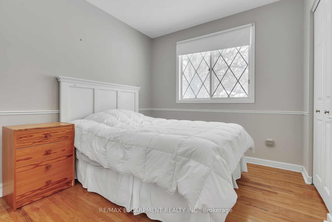
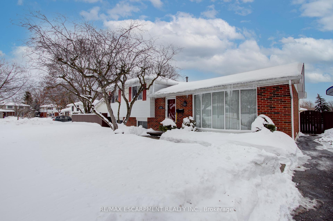
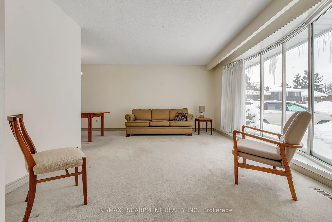
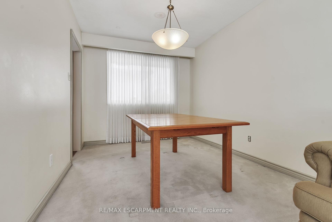
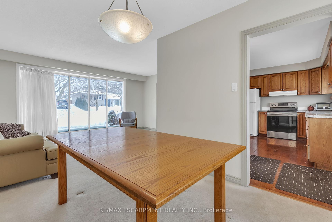
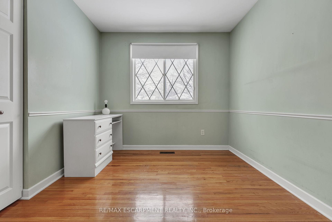
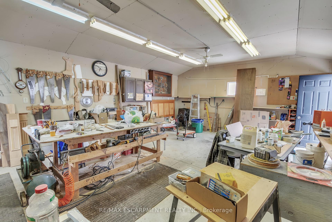
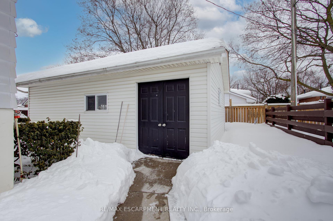
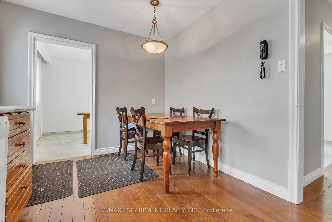
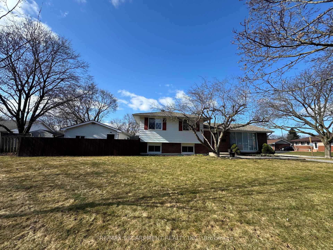













































| Rare opportunity in Palmer with Fully detached workshop- Meticulously maintained one owner home- 3+1 Bedroom Side split featuring 4+ car parking- Large Formal Living room with picture window- Separate Dining Room area- Oak eat in Kitchen- Spacious Bedrooms- 4 piece main bathroom- Large Lower level Family Room with oversized windows & high ceilings plus bonus Office/ Den- Laundry Room- 2nd toilet- Convenient Walk up/ Separate Entrance to the Rear Yard & Walk way to the detached 17 x 24 ft Work Shop with concrete floors, hydro & the chance to run your home business, store your toys or have that man/ woman cave you have always wanted! Maintained and Loved by the same family since 1967, take advantage of the chance to make this your forever home! Crawlspace for extra storage-This North Central Burlington location is Walking distance to great schools, parks, public transit and amenities- Easy & quick access to all major highways. This move in ready home is one of very few properties with a separate shop so act fast! |
| Price | $899,900 |
| Taxes: | $3921.00 |
| Assessment Year: | 2024 |
| Occupancy: | Vacant |
| Address: | 3099 Northview Cres , Burlington, L7M 1B2, Halton |
| Directions/Cross Streets: | Guelph Line |
| Rooms: | 6 |
| Rooms +: | 2 |
| Bedrooms: | 3 |
| Bedrooms +: | 0 |
| Family Room: | T |
| Basement: | Walk-Up, Finished |
| Level/Floor | Room | Length(ft) | Width(ft) | Descriptions | |
| Room 1 | Main | Living Ro | 17.19 | 12.99 | |
| Room 2 | Main | Dining Ro | 9.15 | 9.05 | |
| Room 3 | Main | Kitchen | 14.86 | 9.15 | |
| Room 4 | Second | Primary B | 12.73 | 10.5 | |
| Room 5 | Second | Bedroom 2 | 12.6 | 8.89 | |
| Room 6 | Second | Bedroom 3 | 9.22 | 8.79 | |
| Room 7 | Lower | Family Ro | 19.38 | 11.28 | |
| Room 8 | Lower | Office | 8.92 | 7.51 | |
| Room 9 | Lower | Laundry | 6.69 | 5.64 |
| Washroom Type | No. of Pieces | Level |
| Washroom Type 1 | 4 | Second |
| Washroom Type 2 | 1 | Lower |
| Washroom Type 3 | 0 | |
| Washroom Type 4 | 0 | |
| Washroom Type 5 | 0 |
| Total Area: | 0.00 |
| Approximatly Age: | 51-99 |
| Property Type: | Detached |
| Style: | Sidesplit 3 |
| Exterior: | Aluminum Siding, Other |
| Garage Type: | None |
| (Parking/)Drive: | Private |
| Drive Parking Spaces: | 4 |
| Park #1 | |
| Parking Type: | Private |
| Park #2 | |
| Parking Type: | Private |
| Pool: | None |
| Other Structures: | Workshop, Fenc |
| Approximatly Age: | 51-99 |
| Approximatly Square Footage: | 700-1100 |
| Property Features: | Fenced Yard, Hospital |
| CAC Included: | N |
| Water Included: | N |
| Cabel TV Included: | N |
| Common Elements Included: | N |
| Heat Included: | N |
| Parking Included: | N |
| Condo Tax Included: | N |
| Building Insurance Included: | N |
| Fireplace/Stove: | N |
| Heat Type: | Forced Air |
| Central Air Conditioning: | Central Air |
| Central Vac: | N |
| Laundry Level: | Syste |
| Ensuite Laundry: | F |
| Sewers: | Sewer |
$
%
Years
This calculator is for demonstration purposes only. Always consult a professional
financial advisor before making personal financial decisions.
| Although the information displayed is believed to be accurate, no warranties or representations are made of any kind. |
| RE/MAX ESCARPMENT REALTY INC. |
- Listing -1 of 0
|
|

Simon Huang
Broker
Bus:
905-241-2222
Fax:
905-241-3333
| Virtual Tour | Book Showing | Email a Friend |
Jump To:
At a Glance:
| Type: | Freehold - Detached |
| Area: | Halton |
| Municipality: | Burlington |
| Neighbourhood: | Palmer |
| Style: | Sidesplit 3 |
| Lot Size: | x 67.53(Feet) |
| Approximate Age: | 51-99 |
| Tax: | $3,921 |
| Maintenance Fee: | $0 |
| Beds: | 3 |
| Baths: | 2 |
| Garage: | 0 |
| Fireplace: | N |
| Air Conditioning: | |
| Pool: | None |
Locatin Map:
Payment Calculator:

Listing added to your favorite list
Looking for resale homes?

By agreeing to Terms of Use, you will have ability to search up to 307073 listings and access to richer information than found on REALTOR.ca through my website.

