$3,800
Available - For Rent
Listing ID: W12108426
132 Maple Branch Path , Toronto, M9P 3S4, Toronto
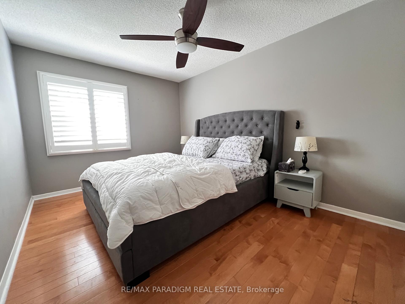
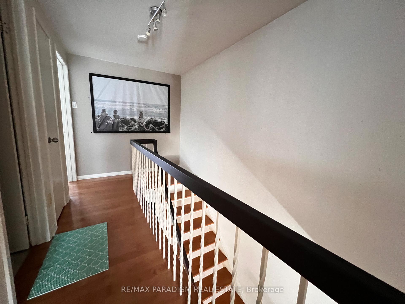
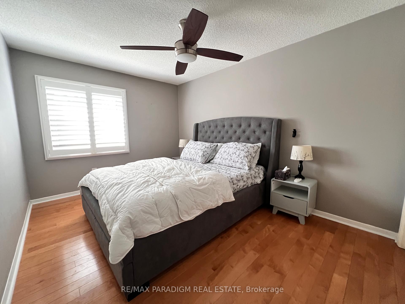
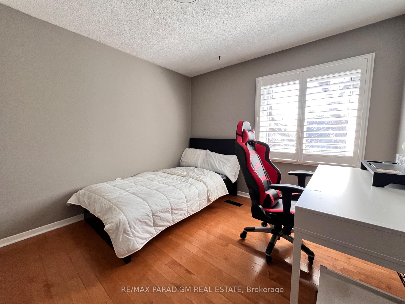
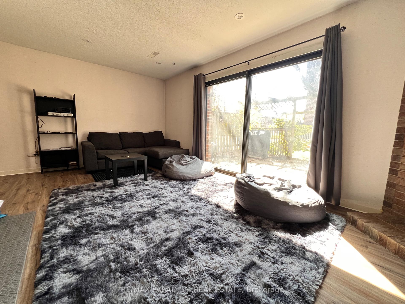
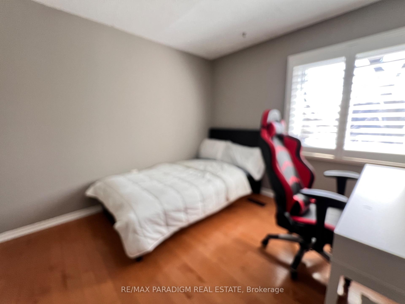
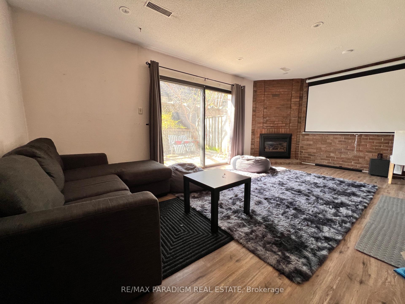
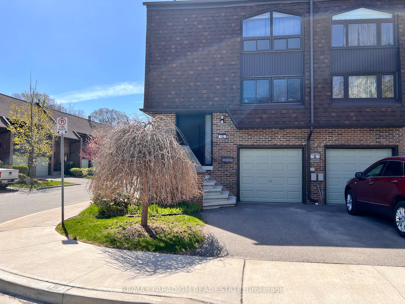
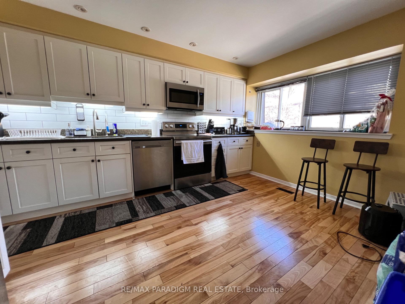
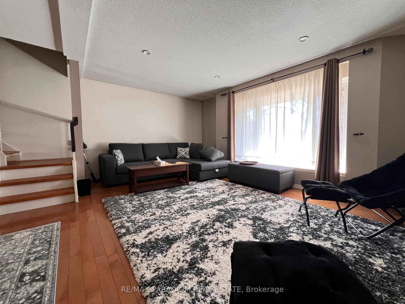
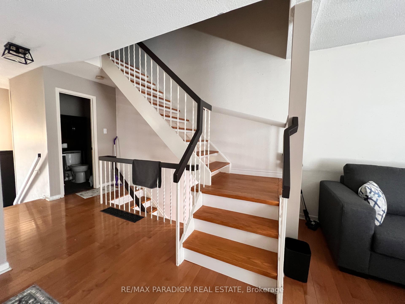
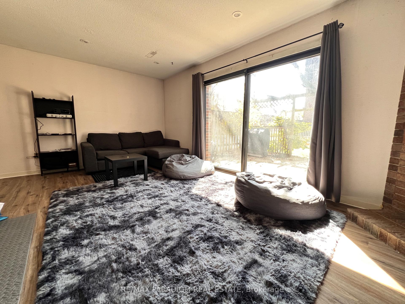
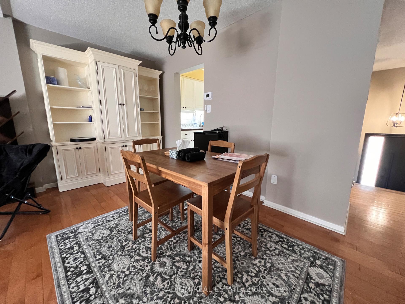

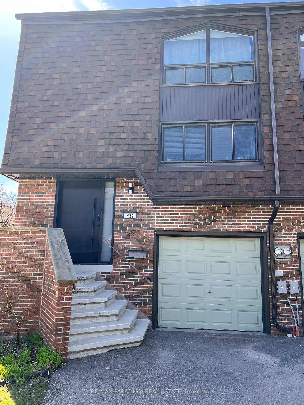
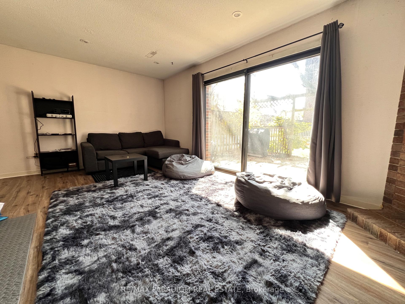
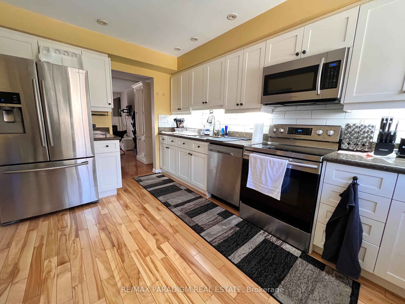
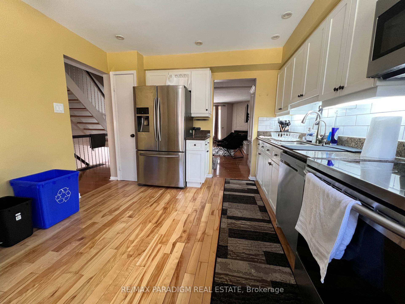
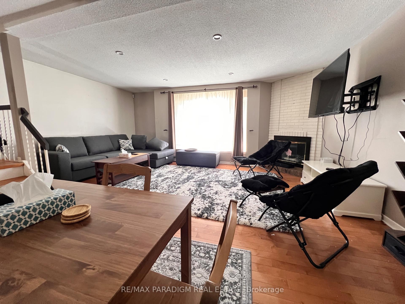
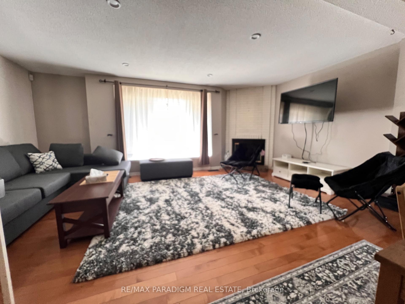
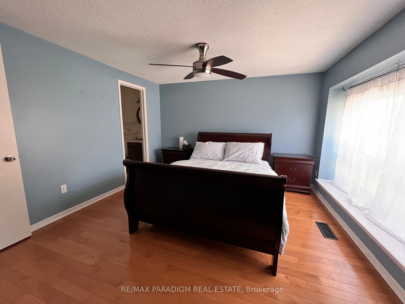
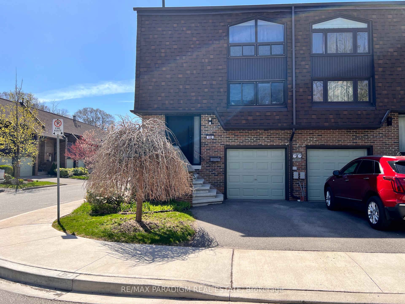
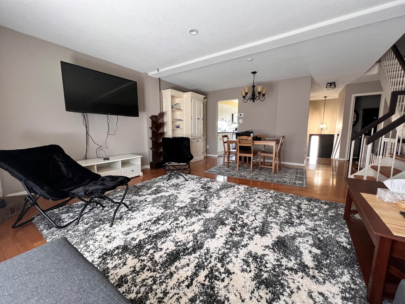
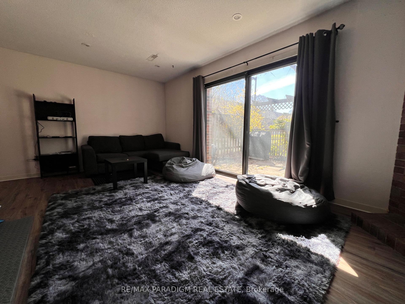
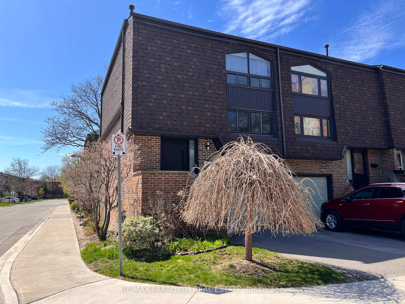
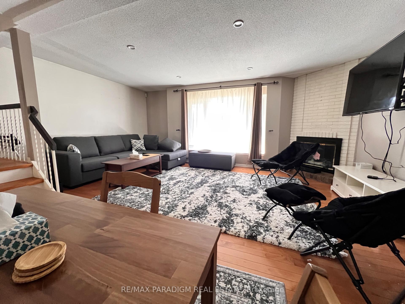
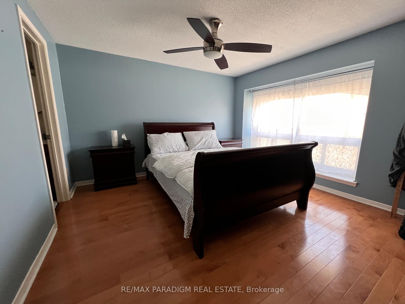
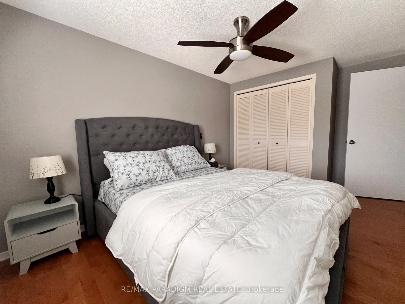
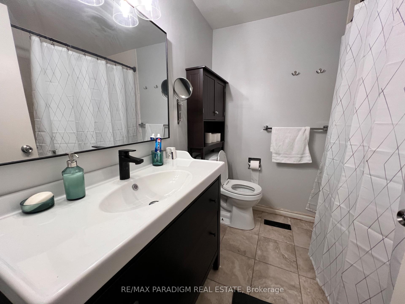































| This rare, spacious CORNER UNIT townhome is located in a quiet, tucked-away neighbourhood. The desirable end unit features a remodelled kitchen, hardwood floors, pot lights, and many upgrades. The large main floor includes a gas fireplace, three bedrooms with a master ensuite, and three bathrooms. The lower level offers a media/family room or potential fourth bedroom with a second fireplace and walkout to a landscaped private patio. Conveniently located five minutes from the new Costco, with easy access to TTC (one bus to the subway), highways, and the airport. |
| Price | $3,800 |
| Taxes: | $0.00 |
| Occupancy: | Owner |
| Address: | 132 Maple Branch Path , Toronto, M9P 3S4, Toronto |
| Postal Code: | M9P 3S4 |
| Province/State: | Toronto |
| Directions/Cross Streets: | Islington & Dixon |
| Level/Floor | Room | Length(ft) | Width(ft) | Descriptions | |
| Room 1 | Main | Living Ro | 19.52 | 12.07 | Open Concept, Gas Fireplace, Picture Window |
| Room 2 | Main | Dining Ro | 14.27 | 8.79 | Open Concept, Combined w/Living, Hardwood Floor |
| Room 3 | Main | Kitchen | 14.53 | 11.48 | Granite Counters, Hardwood Floor, Stainless Steel Appl |
| Room 4 | Second | Primary B | 20.37 | 12.79 | Hardwood Floor, His and Hers Closets, 3 Pc Ensuite |
| Room 5 | Second | Bedroom 2 | 14.76 | 9.18 | Large Closet, Hardwood Floor |
| Room 6 | Second | Bedroom 3 | 11.32 | 9.51 | Closet, Hardwood Floor |
| Room 7 | Lower | Family Ro | 19.19 | 13.74 | W/O To Patio, Gas Fireplace, Vinyl Floor |
| Washroom Type | No. of Pieces | Level |
| Washroom Type 1 | 4 | Second |
| Washroom Type 2 | 3 | Second |
| Washroom Type 3 | 2 | Main |
| Washroom Type 4 | 0 | |
| Washroom Type 5 | 0 |
| Total Area: | 0.00 |
| Washrooms: | 3 |
| Heat Type: | Forced Air |
| Central Air Conditioning: | Central Air |
| Although the information displayed is believed to be accurate, no warranties or representations are made of any kind. |
| RE/MAX PARADIGM REAL ESTATE |
- Listing -1 of 0
|
|

Simon Huang
Broker
Bus:
905-241-2222
Fax:
905-241-3333
| Book Showing | Email a Friend |
Jump To:
At a Glance:
| Type: | Com - Condo Townhouse |
| Area: | Toronto |
| Municipality: | Toronto W09 |
| Neighbourhood: | Kingsview Village-The Westway |
| Style: | 2-Storey |
| Lot Size: | x 0.00() |
| Approximate Age: | |
| Tax: | $0 |
| Maintenance Fee: | $0 |
| Beds: | 3 |
| Baths: | 3 |
| Garage: | 0 |
| Fireplace: | Y |
| Air Conditioning: | |
| Pool: |
Locatin Map:

Listing added to your favorite list
Looking for resale homes?

By agreeing to Terms of Use, you will have ability to search up to 307073 listings and access to richer information than found on REALTOR.ca through my website.

