$995,000
Available - For Sale
Listing ID: C12108459
31 Rosedale Road , Toronto, M4W 2P5, Toronto
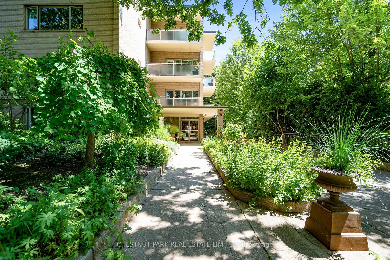
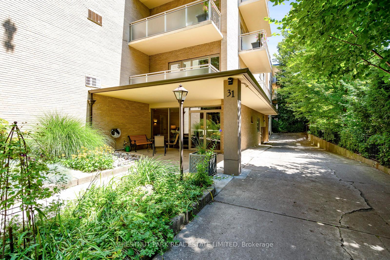
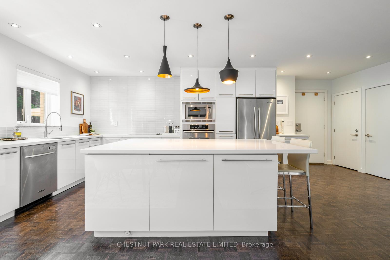
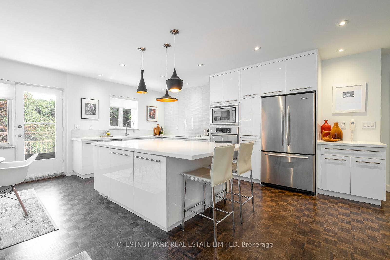
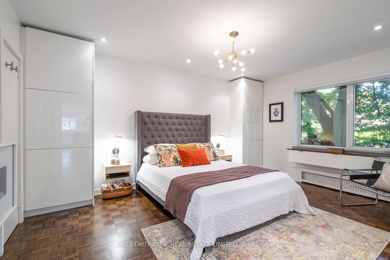
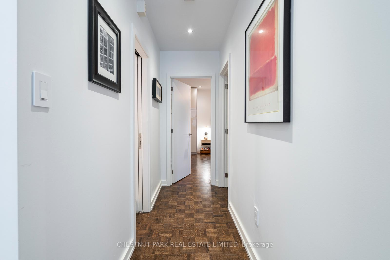
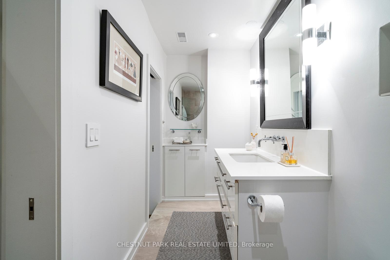

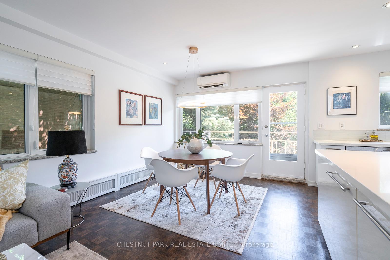
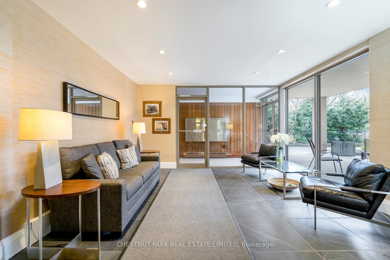
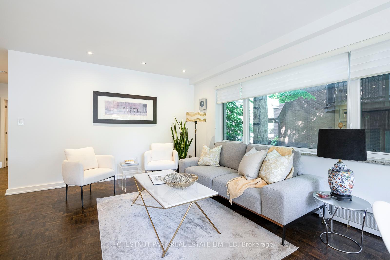
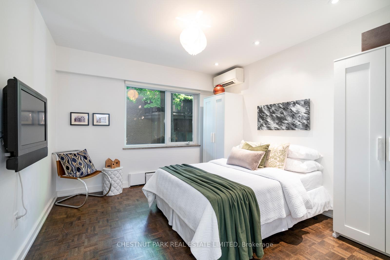
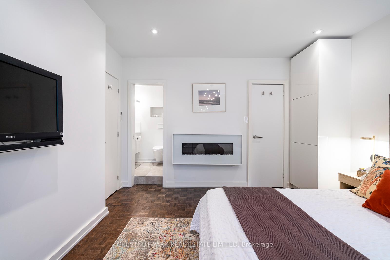
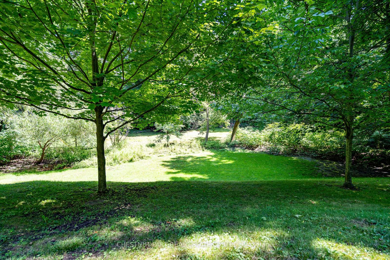
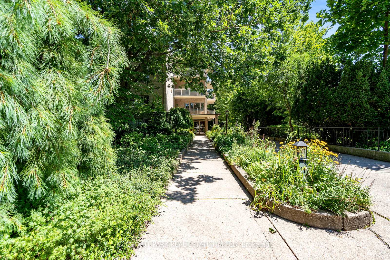
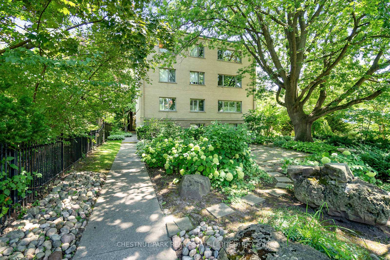
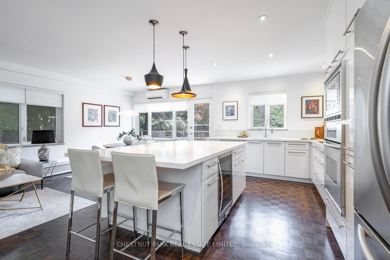
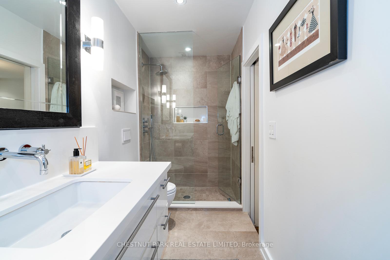
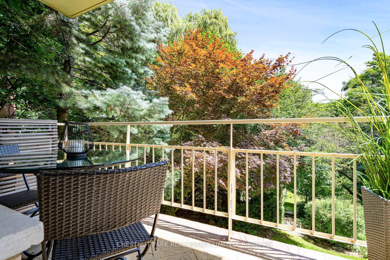
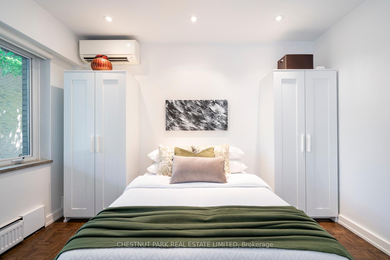
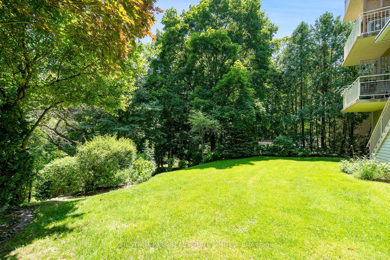
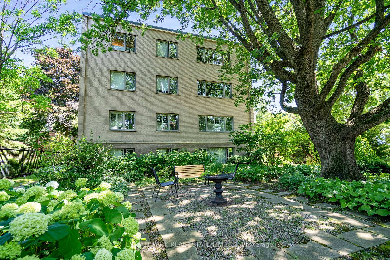
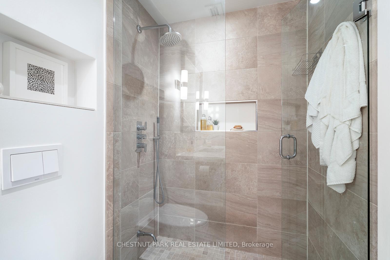
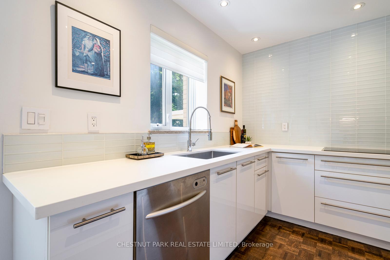
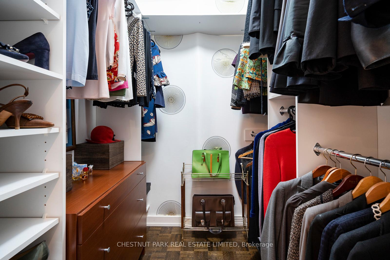
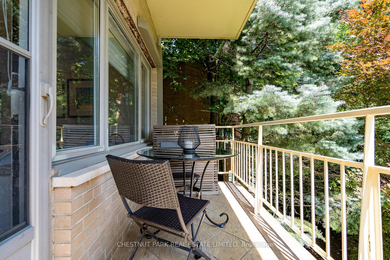
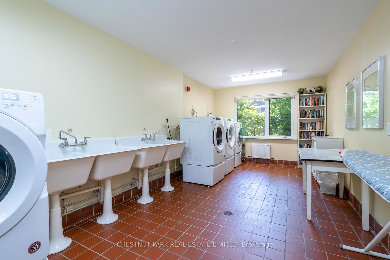
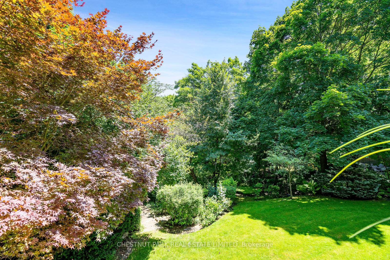
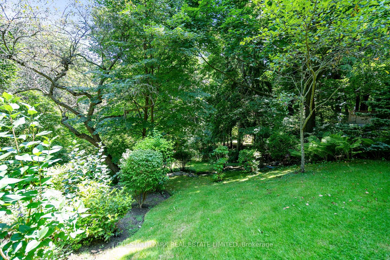
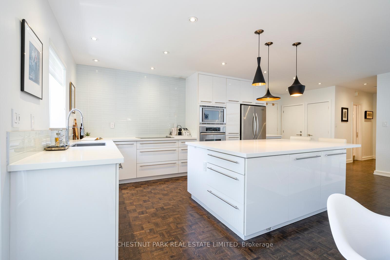
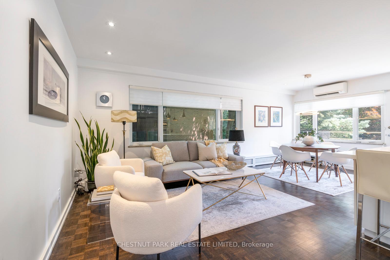
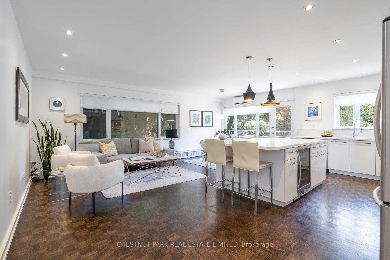
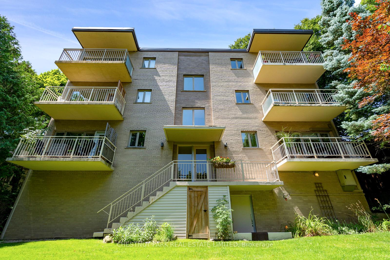
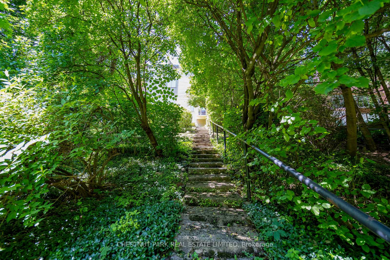
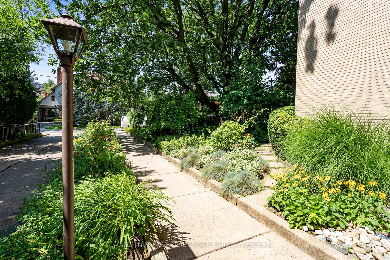





































| A Beautifully Renovated Suite at Rosedale's Coveted Dale Avon Building. Perched Among the Trees, This Two-Bedroom Suite Exudes Sophistication. Perfectly Positioned To Enjoy the Peace and Quiet from the Lush Private Ravine From the Back of the Building Away From Street Noise. Open Concept Kitchen, Living And Dining Room, Large Principal Bedroom with Ensuite Bathroom and W/I Closet. Close to lovely nature hiking trails and bike paths. Walking distance to Rosedale Subway. |
| Price | $995,000 |
| Taxes: | $0.00 |
| Occupancy: | Vacant |
| Address: | 31 Rosedale Road , Toronto, M4W 2P5, Toronto |
| Postal Code: | M4W 2P5 |
| Province/State: | Toronto |
| Directions/Cross Streets: | Crescent and Rosedale Rd |
| Level/Floor | Room | Length(ft) | Width(ft) | Descriptions | |
| Room 1 | Main | Living Ro | 21.32 | 10.5 | Open Concept, W/O To Balcony, Large Window |
| Room 2 | Main | Dining Ro | 21.32 | 10.5 | Open Concept, W/O To Balcony, East View |
| Room 3 | Main | Kitchen | 18.37 | 11.48 | Open Concept, East View, Stainless Steel Appl |
| Room 4 | Main | Primary B | 11.32 | 17.97 | Walk-In Closet(s), Ensuite Bath, Large Window |
| Room 5 | Main | Bedroom 2 | 10.99 | 11.84 | B/I Closet, Hardwood Floor, Large Window |
| Washroom Type | No. of Pieces | Level |
| Washroom Type 1 | 3 | |
| Washroom Type 2 | 0 | |
| Washroom Type 3 | 0 | |
| Washroom Type 4 | 0 | |
| Washroom Type 5 | 0 |
| Total Area: | 0.00 |
| Washrooms: | 1 |
| Heat Type: | Water |
| Central Air Conditioning: | Wall Unit(s |
| Elevator Lift: | True |
$
%
Years
This calculator is for demonstration purposes only. Always consult a professional
financial advisor before making personal financial decisions.
| Although the information displayed is believed to be accurate, no warranties or representations are made of any kind. |
| CHESTNUT PARK REAL ESTATE LIMITED |
- Listing -1 of 0
|
|

Simon Huang
Broker
Bus:
905-241-2222
Fax:
905-241-3333
| Book Showing | Email a Friend |
Jump To:
At a Glance:
| Type: | Com - Co-op Apartment |
| Area: | Toronto |
| Municipality: | Toronto C09 |
| Neighbourhood: | Rosedale-Moore Park |
| Style: | Apartment |
| Lot Size: | x 0.00() |
| Approximate Age: | |
| Tax: | $0 |
| Maintenance Fee: | $1,650 |
| Beds: | 2 |
| Baths: | 1 |
| Garage: | 0 |
| Fireplace: | N |
| Air Conditioning: | |
| Pool: |
Locatin Map:
Payment Calculator:

Listing added to your favorite list
Looking for resale homes?

By agreeing to Terms of Use, you will have ability to search up to 307073 listings and access to richer information than found on REALTOR.ca through my website.

