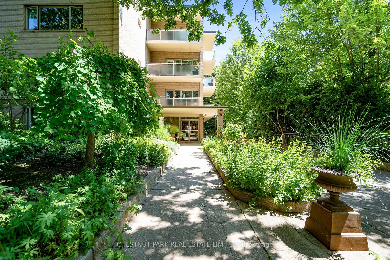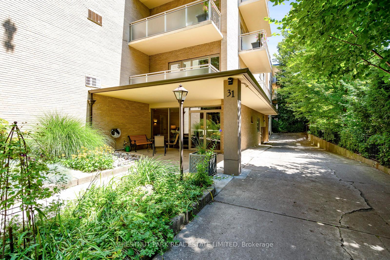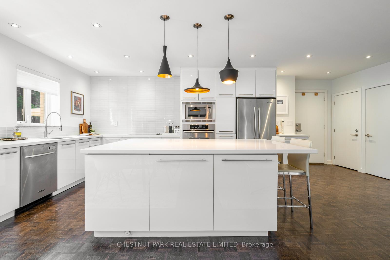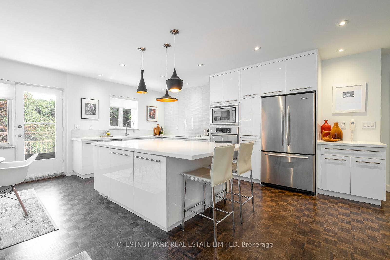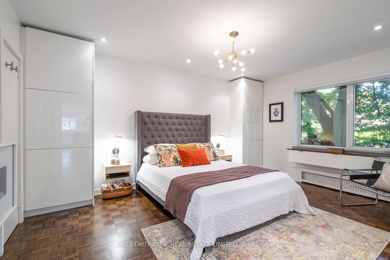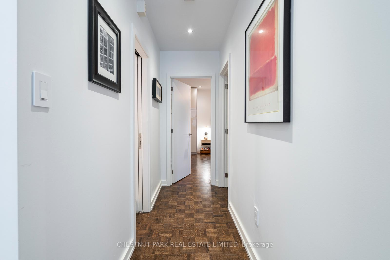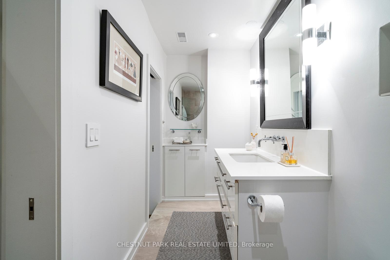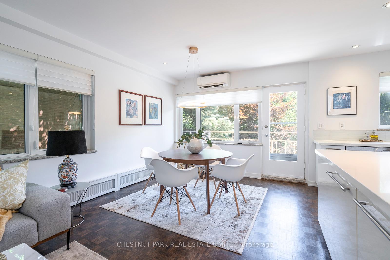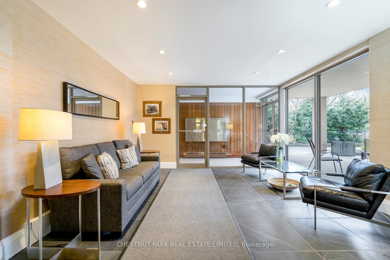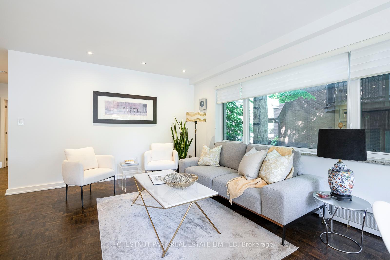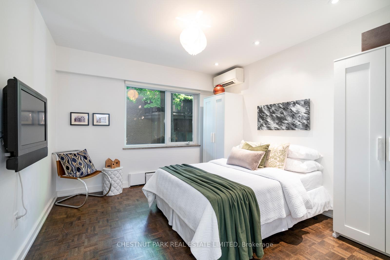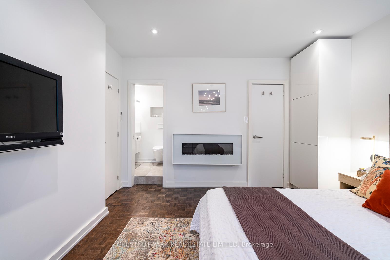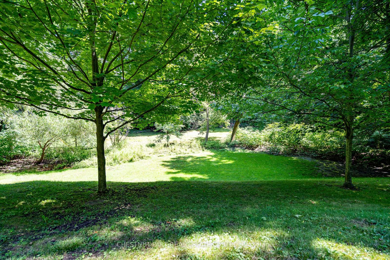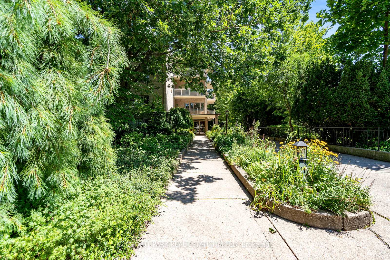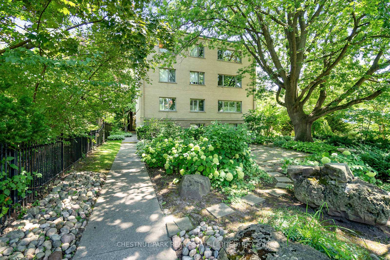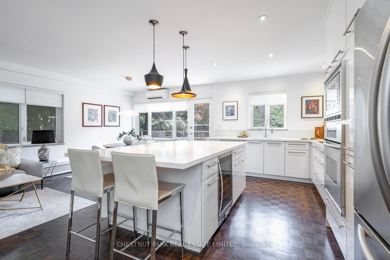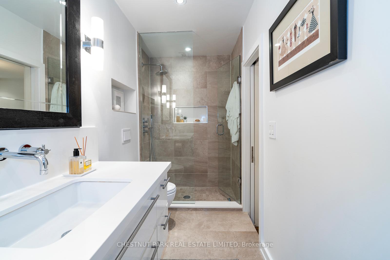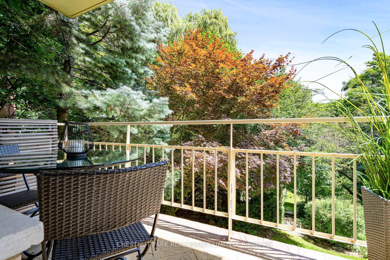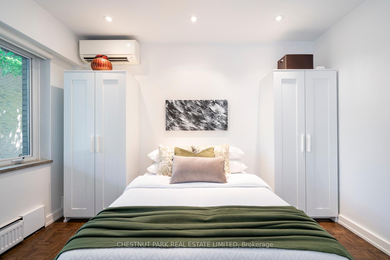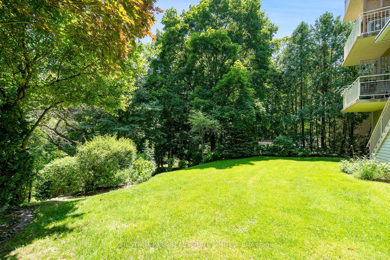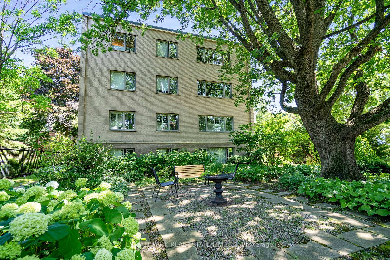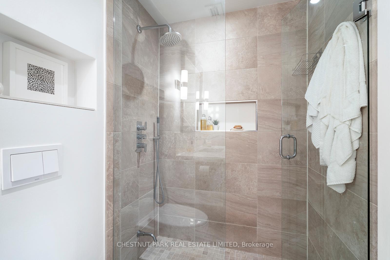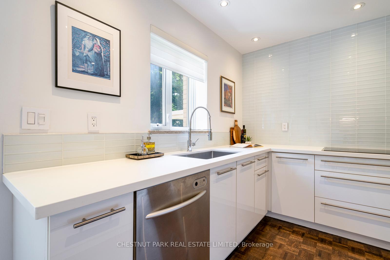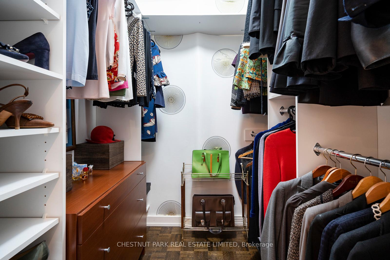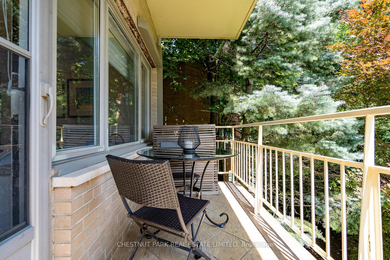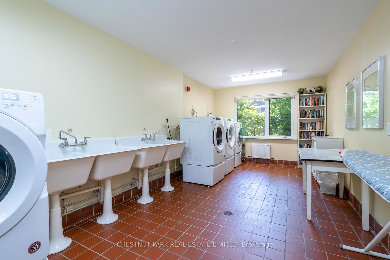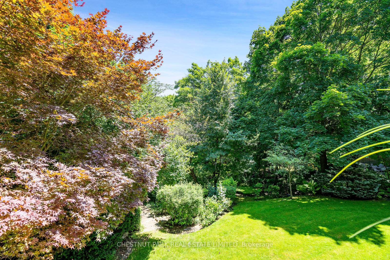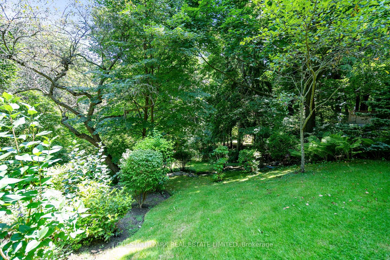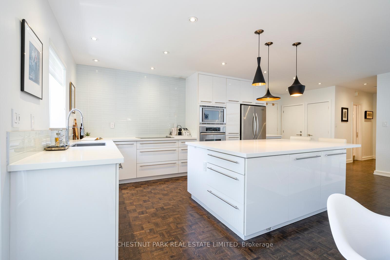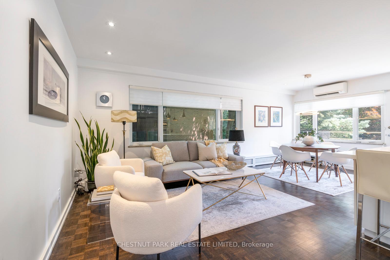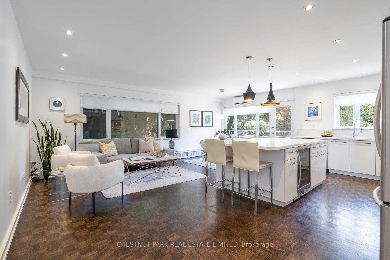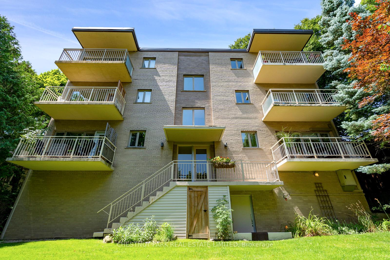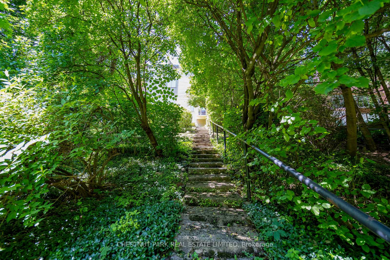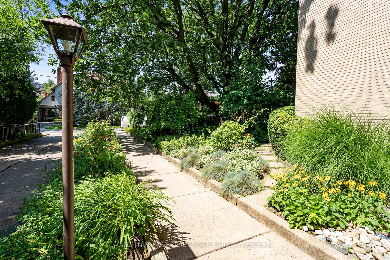
$995,000
Available - For Sale
Listing ID: C12108459
31 Rosedale Road , Toronto, M4W 2P5, Toronto
| Renovated Suite at Rosedale's Coveted Dale Avon Building. Perched Among the Trees, This Two-Bedroom Suite Exudes Sophistication. Perfectly Positioned To Enjoy the Peace and Quiet from the Lush Private Ravine From the Back of the Building Away From Street. Open Concept Kitchen with large island, Living And Dining Room, Large Principal Bedroom with Ensuite Bathroom and W/I Closet. Close to lovely nature hiking trails and bike paths. This beautiful quiet residence in the Heart of downtown Toronto only 7 min walk to Rosedale Subway station, easy walk to Yonge Bloor Shops, 25 Min walk to U of Toronto, transit to Metropolitan University (TMU), 7 min to Hwy 404. |
| Price | $995,000 |
| Taxes: | $0.00 |
| Occupancy: | Vacant |
| Address: | 31 Rosedale Road , Toronto, M4W 2P5, Toronto |
| Postal Code: | M4W 2P5 |
| Province/State: | Toronto |
| Directions/Cross Streets: | Crescent and Rosedale Rd |
| Level/Floor | Room | Length(ft) | Width(ft) | Descriptions | |
| Room 1 | Main | Living Ro | 21.32 | 10.5 | Open Concept, W/O To Balcony, Large Window |
| Room 2 | Main | Dining Ro | 21.32 | 10.5 | Open Concept, W/O To Balcony, East View |
| Room 3 | Main | Kitchen | 18.37 | 11.48 | Open Concept, East View, Stainless Steel Appl |
| Room 4 | Main | Primary B | 11.32 | 17.97 | Walk-In Closet(s), Ensuite Bath, Large Window |
| Room 5 | Main | Bedroom 2 | 10.99 | 11.84 | B/I Closet, Hardwood Floor, Large Window |
| Washroom Type | No. of Pieces | Level |
| Washroom Type 1 | 3 | |
| Washroom Type 2 | 0 | |
| Washroom Type 3 | 0 | |
| Washroom Type 4 | 0 | |
| Washroom Type 5 | 0 | |
| Washroom Type 6 | 3 | |
| Washroom Type 7 | 0 | |
| Washroom Type 8 | 0 | |
| Washroom Type 9 | 0 | |
| Washroom Type 10 | 0 | |
| Washroom Type 11 | 3 | |
| Washroom Type 12 | 0 | |
| Washroom Type 13 | 0 | |
| Washroom Type 14 | 0 | |
| Washroom Type 15 | 0 |
| Total Area: | 0.00 |
| Sprinklers: | Secu |
| Washrooms: | 1 |
| Heat Type: | Water |
| Central Air Conditioning: | Wall Unit(s |
| Elevator Lift: | True |

$
%
Years
$2,455.07
This calculator is for demonstration purposes only. Always consult a professional
financial advisor before making personal financial decisions.

| Although the information displayed is believed to be accurate, no warranties or representations are made of any kind. |
| CHESTNUT PARK REAL ESTATE LIMITED |
|
|

Simon Huang
Broker
Bus:
905-241-2222
Fax:
905-241-3333
| Virtual Tour | Book Showing | Email a Friend |
Jump To:
At a Glance:
| Type: | Com - Co-op Apartment |
| Area: | Toronto |
| Municipality: | Toronto C09 |
| Neighbourhood: | Rosedale-Moore Park |
| Style: | Apartment |
| Maintenance Fee: | $1,650 |
| Beds: | 2 |
| Baths: | 1 |
| Fireplace: | N |
Locatin Map:
Payment Calculator:
