$1,250,000
Available - For Sale
Listing ID: X12099704
28 Cherry Ridge Boul North , Pelham, L0S 1C0, Niagara
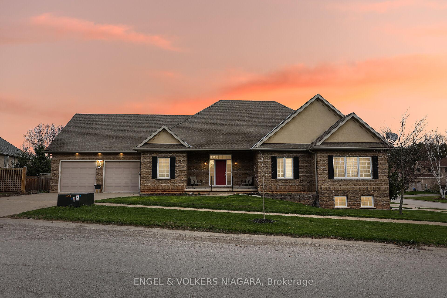
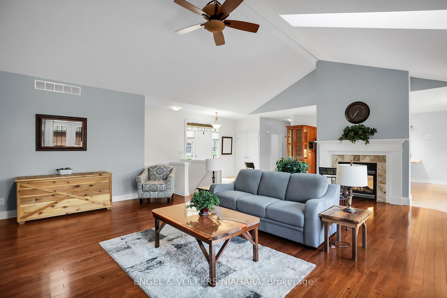
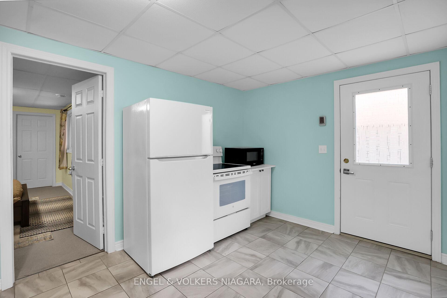
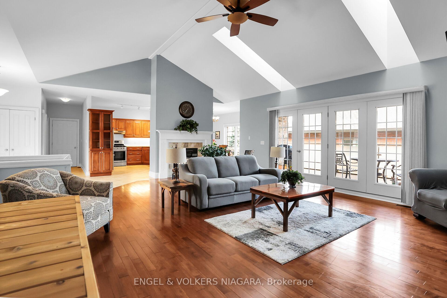
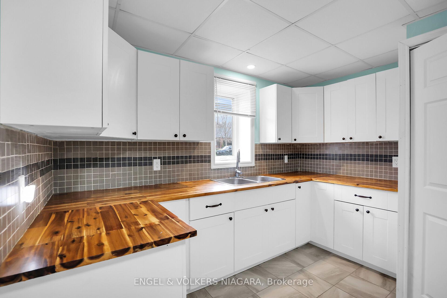
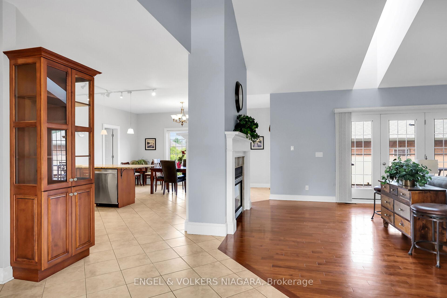
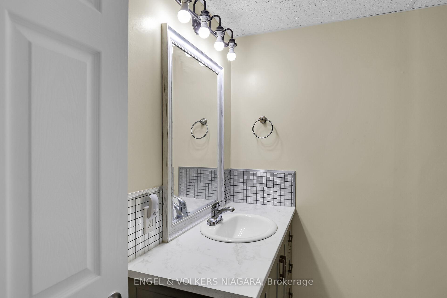
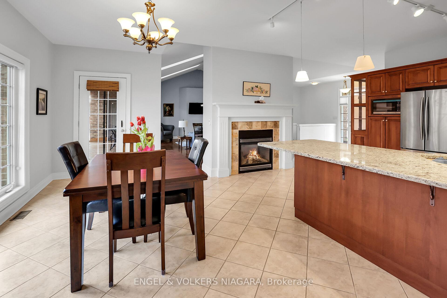
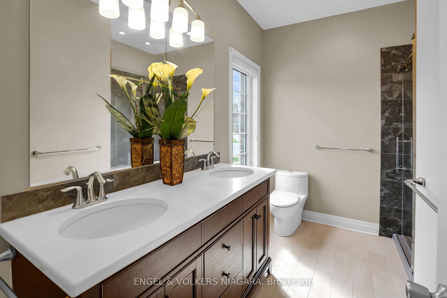

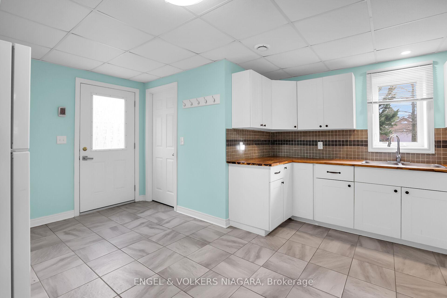
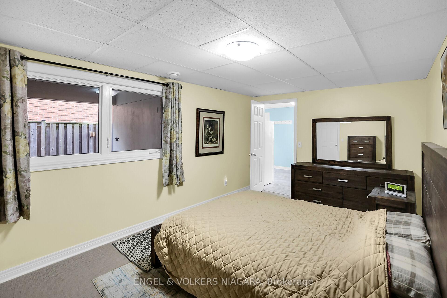
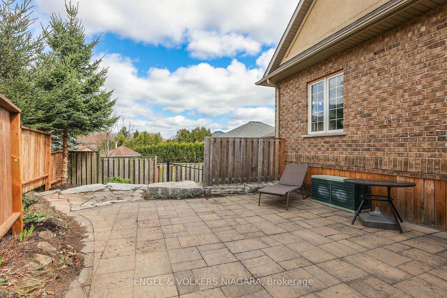
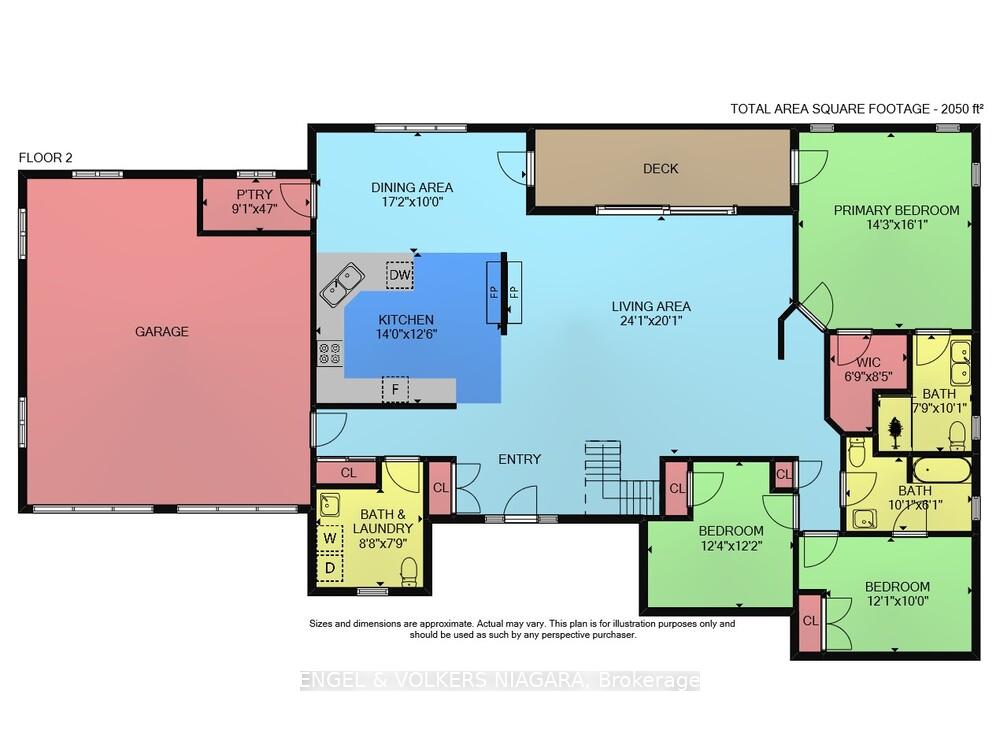
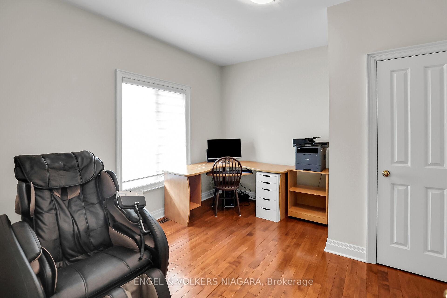
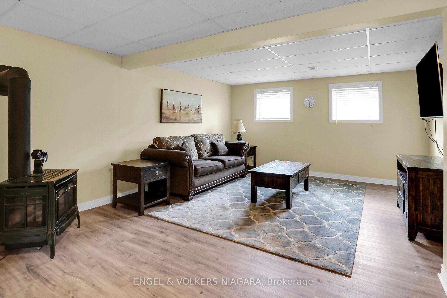
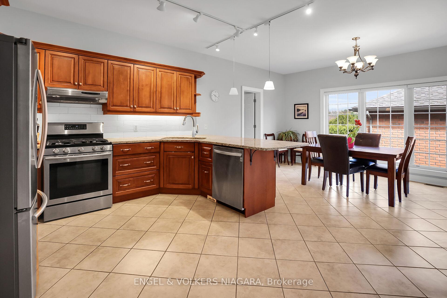
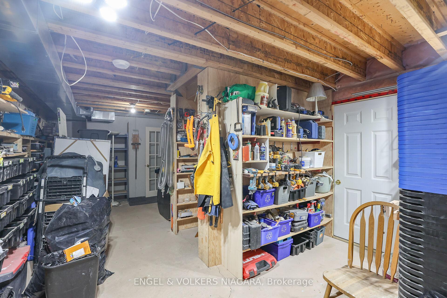
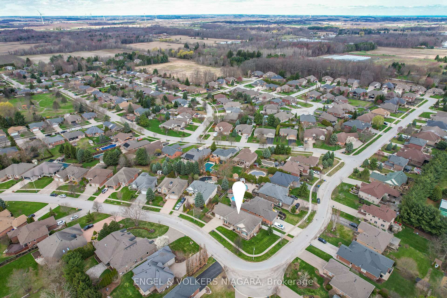
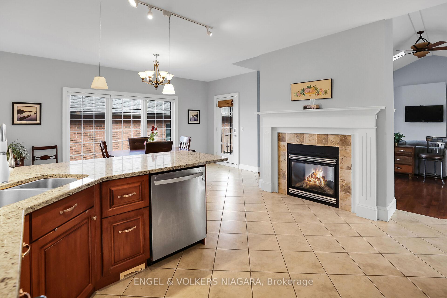
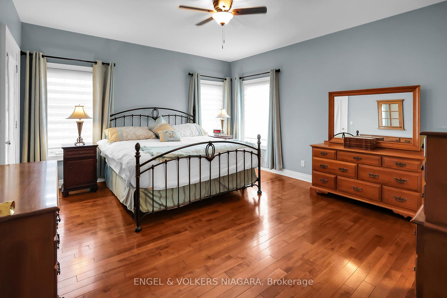
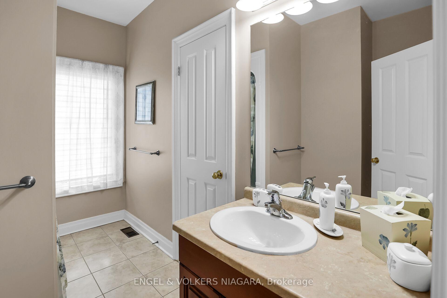
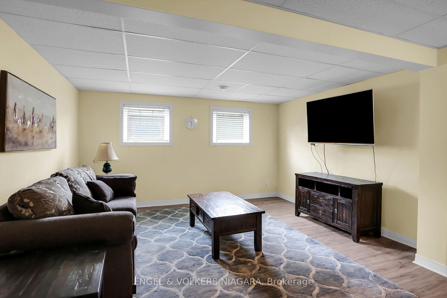
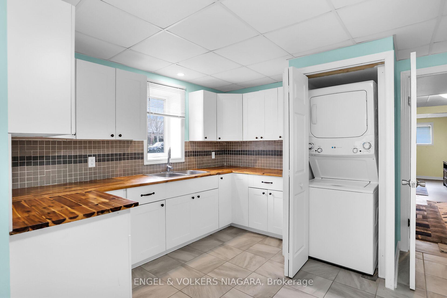
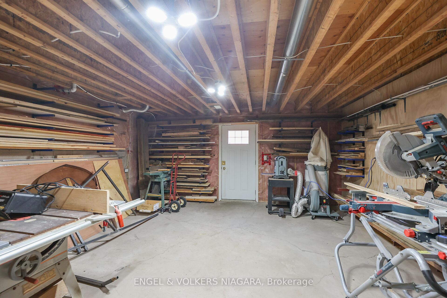
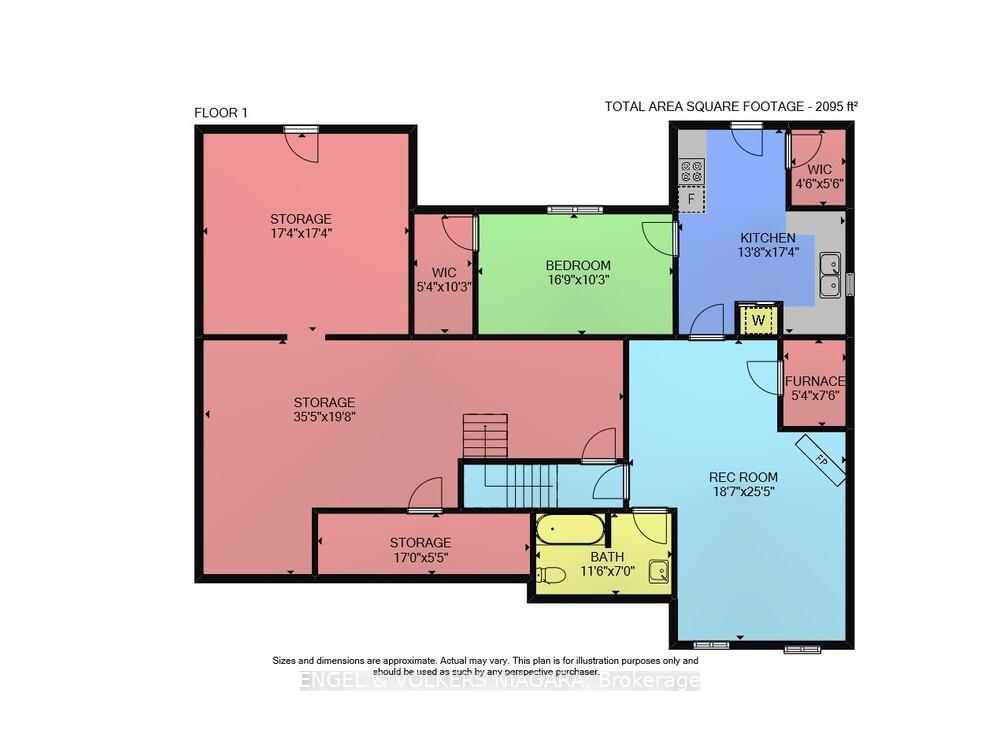
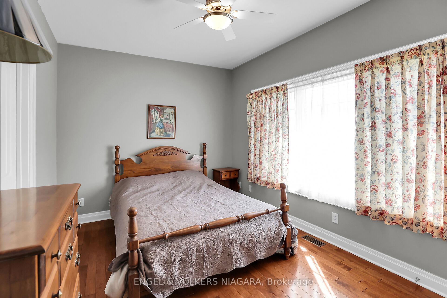
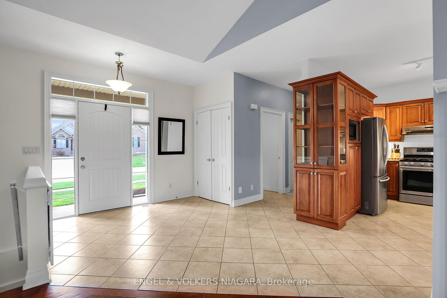
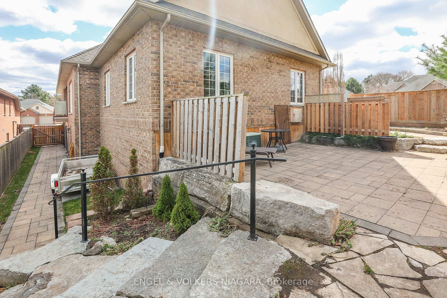
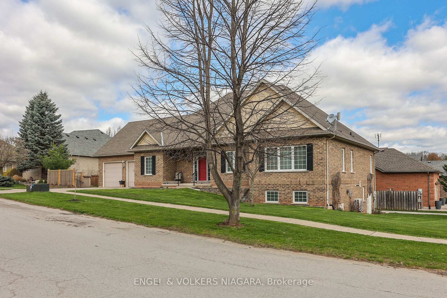
































| Beautiful and spacious 3+1 bedroom, 3+1 bathroom bungalow in a quiet, family-friendly neighborhood. The main floor features a bright, open-concept layout with a large living and dining area that walks out to a private patio. The updated kitchen offers ample counter space and storage, ideal for family living. The primary bedroom includes a walk-in closet and private ensuite, while two additional main floor bedrooms provide flexibility for kids, guests, or home office needs.Downstairs, the basement boasts a complete in-law suite with a separate entrance and private driveway. It includes one bedroom, a full bathroom, a second kitchen, a spacious rec room, and dining area, great for extended family. The basement also features a large workshop, perfect for hobbies, storage, or home projects.Enjoy peace of mind with a new heat pump/ A/C and furnace (2024). Outside, the secluded, landscaped side yard offers a peaceful retreat perfect for relaxing, gardening, or hosting.This well-maintained home offers amazing versatility and value with plenty of parking, privacy, and thoughtful updates throughout. Close to schools, parks, shopping, and transit, ideal for families or multi-generational living. Don't miss this unique opportunity! |
| Price | $1,250,000 |
| Taxes: | $7592.00 |
| Assessment Year: | 2024 |
| Occupancy: | Owner |
| Address: | 28 Cherry Ridge Boul North , Pelham, L0S 1C0, Niagara |
| Directions/Cross Streets: | Canboro Road - Balfour St |
| Rooms: | 9 |
| Rooms +: | 4 |
| Bedrooms: | 3 |
| Bedrooms +: | 1 |
| Family Room: | T |
| Basement: | Separate Ent, Partially Fi |
| Level/Floor | Room | Length(ft) | Width(ft) | Descriptions | |
| Room 1 | Main | Dining Ro | 17.15 | 10 | |
| Room 2 | Main | Kitchen | 14.01 | 12.5 | |
| Room 3 | Main | Primary B | 14.24 | 16.07 | |
| Room 4 | Main | Bathroom | 7.74 | 10.07 | |
| Room 5 | Main | Bathroom | 10.07 | 6.07 | |
| Room 6 | Main | Bedroom 2 | 12.33 | 12.17 | |
| Room 7 | Main | Bedroom 3 | 12.07 | 10 | |
| Room 8 | Main | Laundry | 8.66 | 7.74 | |
| Room 9 | Basement | Recreatio | 18.56 | 25.45 | |
| Room 10 | Basement | Kitchen | 13.64 | 17.32 | |
| Room 11 | Basement | Bedroom | 16.76 | 10.23 | |
| Room 12 | Basement | Bathroom | 11.51 | 6.99 | |
| Room 13 | Basement | Workshop | 35.39 | 19.65 | |
| Room 14 | Basement | Workshop | 17.32 | 17.32 |
| Washroom Type | No. of Pieces | Level |
| Washroom Type 1 | 4 | Main |
| Washroom Type 2 | 4 | Main |
| Washroom Type 3 | 2 | Main |
| Washroom Type 4 | 4 | Basement |
| Washroom Type 5 | 0 |
| Total Area: | 0.00 |
| Approximatly Age: | 6-15 |
| Property Type: | Detached |
| Style: | Bungalow |
| Exterior: | Stone |
| Garage Type: | Built-In |
| Drive Parking Spaces: | 4 |
| Pool: | None |
| Approximatly Age: | 6-15 |
| Approximatly Square Footage: | 1500-2000 |
| CAC Included: | N |
| Water Included: | N |
| Cabel TV Included: | N |
| Common Elements Included: | N |
| Heat Included: | N |
| Parking Included: | N |
| Condo Tax Included: | N |
| Building Insurance Included: | N |
| Fireplace/Stove: | Y |
| Heat Type: | Forced Air |
| Central Air Conditioning: | Central Air |
| Central Vac: | N |
| Laundry Level: | Syste |
| Ensuite Laundry: | F |
| Elevator Lift: | False |
| Sewers: | Sewer |
| Utilities-Cable: | A |
| Utilities-Hydro: | Y |
$
%
Years
This calculator is for demonstration purposes only. Always consult a professional
financial advisor before making personal financial decisions.
| Although the information displayed is believed to be accurate, no warranties or representations are made of any kind. |
| ENGEL & VOLKERS NIAGARA |
- Listing -1 of 0
|
|

Simon Huang
Broker
Bus:
905-241-2222
Fax:
905-241-3333
| Virtual Tour | Book Showing | Email a Friend |
Jump To:
At a Glance:
| Type: | Freehold - Detached |
| Area: | Niagara |
| Municipality: | Pelham |
| Neighbourhood: | 664 - Fenwick |
| Style: | Bungalow |
| Lot Size: | x 148.33(Feet) |
| Approximate Age: | 6-15 |
| Tax: | $7,592 |
| Maintenance Fee: | $0 |
| Beds: | 3+1 |
| Baths: | 4 |
| Garage: | 0 |
| Fireplace: | Y |
| Air Conditioning: | |
| Pool: | None |
Locatin Map:
Payment Calculator:

Listing added to your favorite list
Looking for resale homes?

By agreeing to Terms of Use, you will have ability to search up to 307073 listings and access to richer information than found on REALTOR.ca through my website.

