$2,900
Available - For Rent
Listing ID: E12095494
34 Heatherside Driv , Toronto, M1W 1T7, Toronto
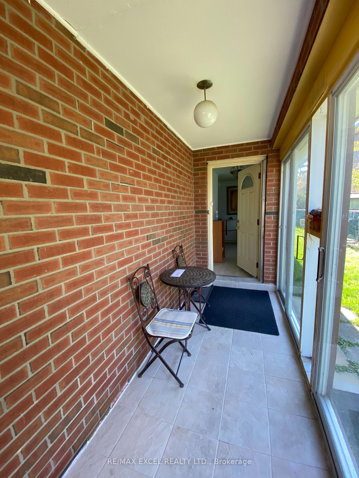
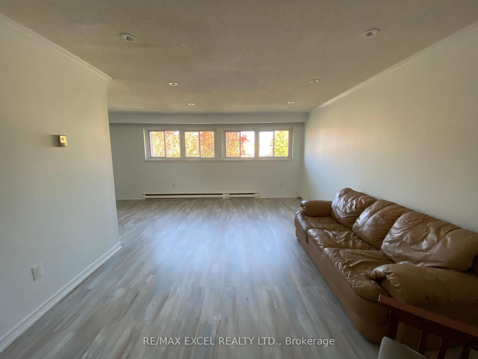
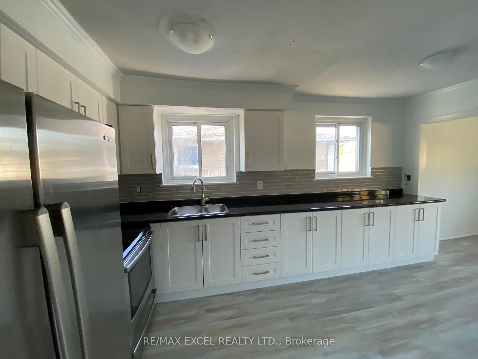
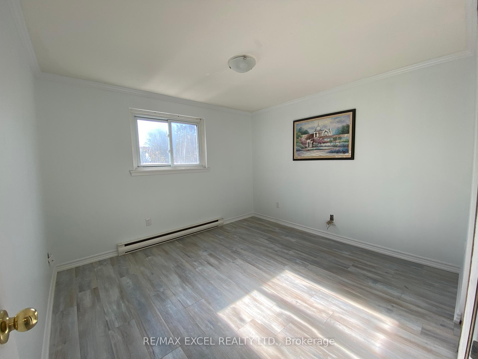
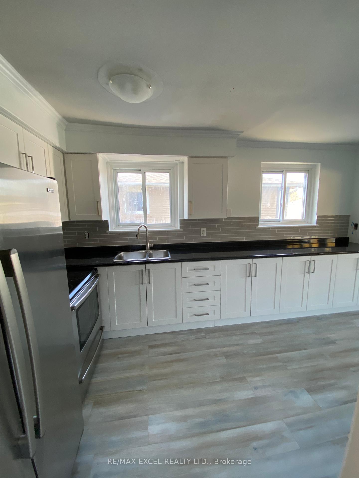
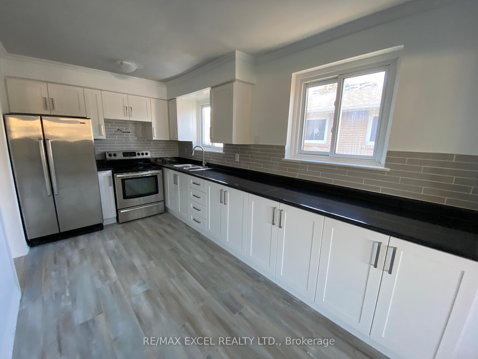
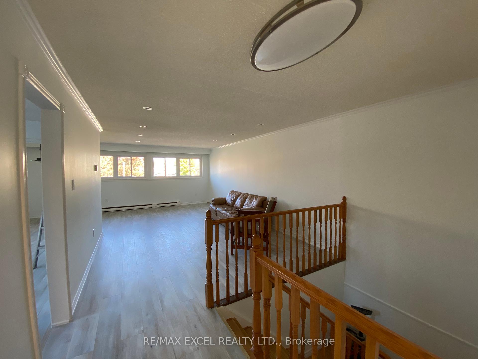
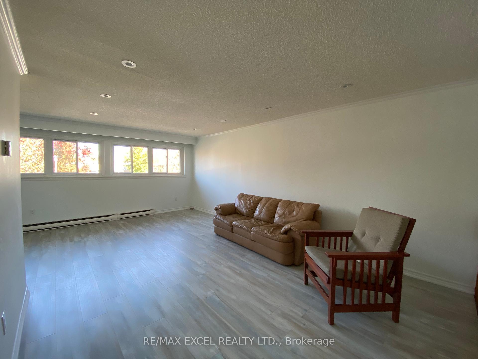
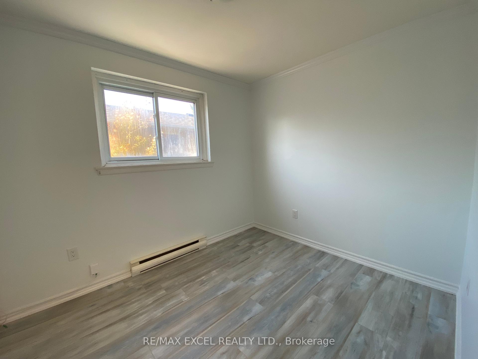
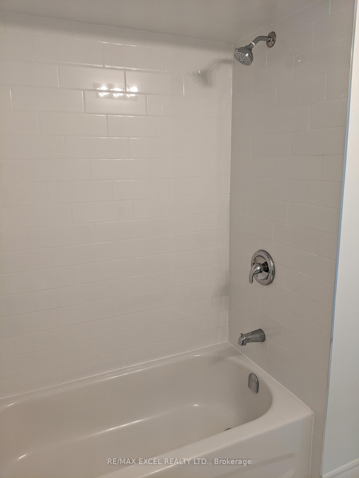
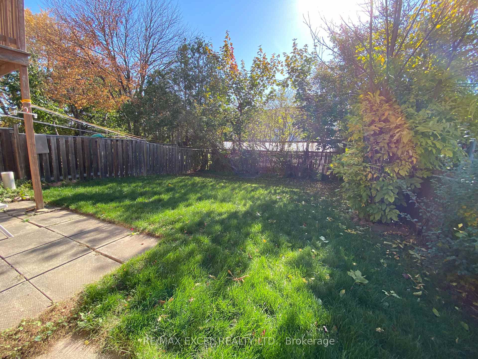
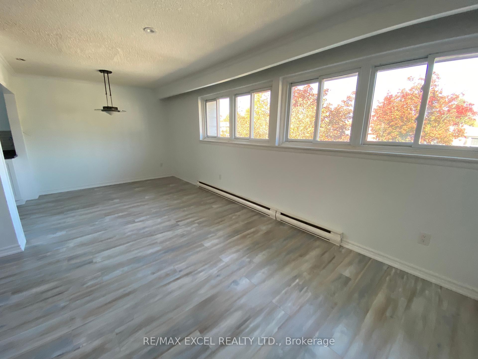
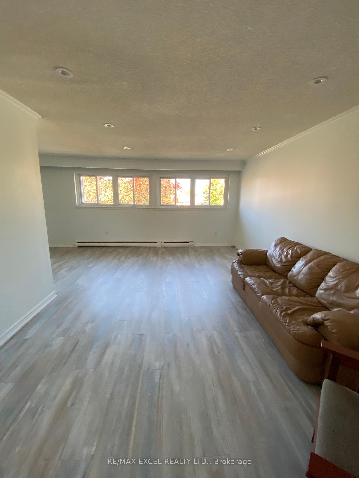
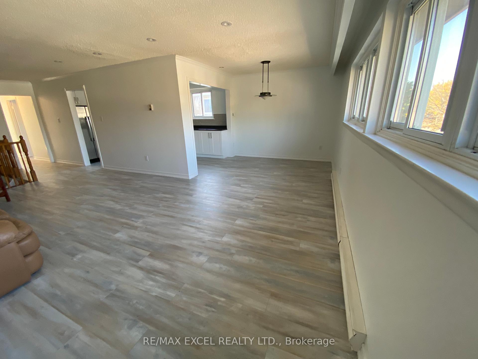
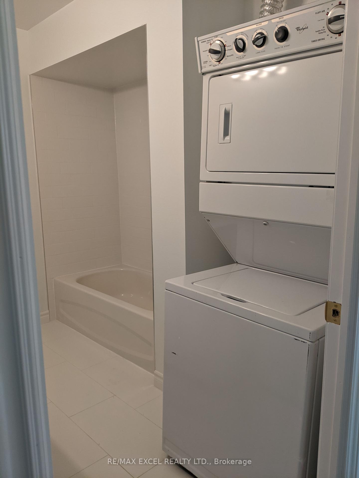
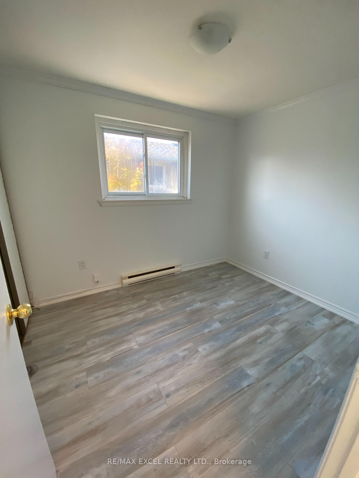
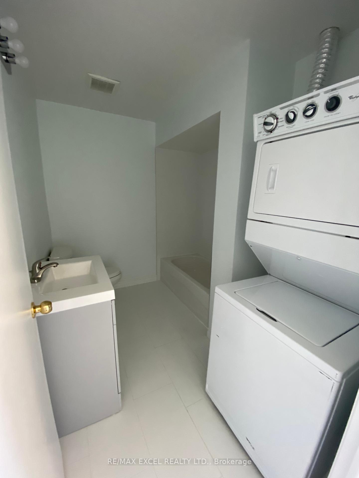
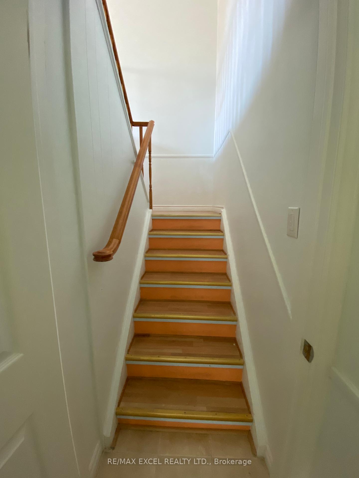
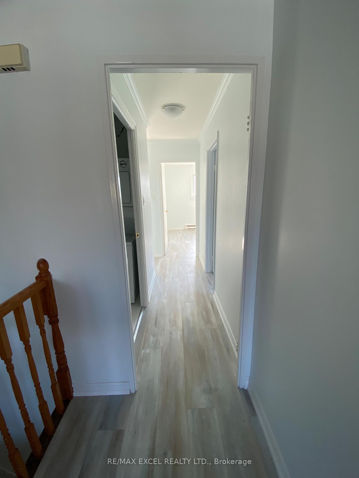
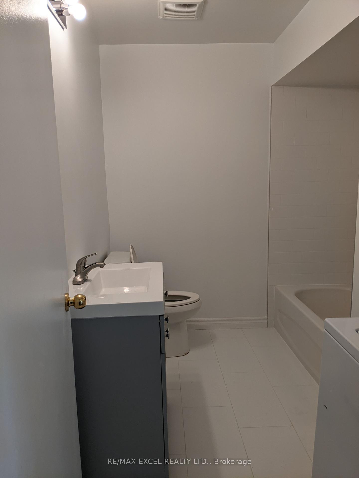
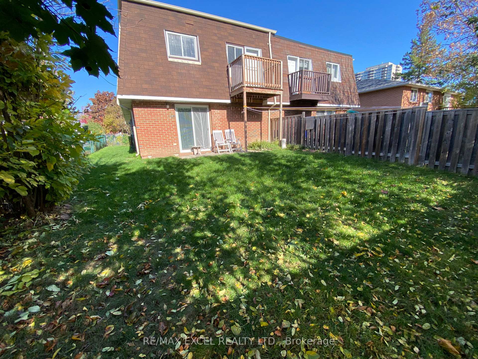





















| Location! 3 Bedroom Semi-Detached Home, Very Bright, Lots Of Cabinet, 3Pc Washroom With Ensuite Laundry, Access To Backyard. Closed To Seneca College, School Bus Route, Plaza, Steps To Public Transit and Many More Amenities. Tenant Pays 60% Utilities. |
| Price | $2,900 |
| Taxes: | $0.00 |
| Occupancy: | Tenant |
| Address: | 34 Heatherside Driv , Toronto, M1W 1T7, Toronto |
| Directions/Cross Streets: | Birchmount/Finch |
| Rooms: | 6 |
| Bedrooms: | 3 |
| Bedrooms +: | 0 |
| Family Room: | F |
| Basement: | None |
| Furnished: | Unfu |
| Level/Floor | Room | Length(ft) | Width(ft) | Descriptions | |
| Room 1 | Main | Bedroom | 3.35 | 3.48 | Laminate, Double Closet, W/O To Balcony |
| Room 2 | Main | Bedroom 2 | 2.76 | 3.35 | Laminate, Double Closet, Window |
| Room 3 | Main | Bedroom 3 | 2.46 | 2.79 | Laminate, Closet, Window |
| Room 4 | Main | Kitchen | 2.46 | 4.92 | Laminate, Backsplash, Double Sink |
| Room 5 | Main | Dining Ro | 2.79 | 2.69 | Laminate, Combined w/Dining |
| Room 6 | Main | Living Ro | 2.79 | 2.69 | Laminate, Combined w/Living |
| Washroom Type | No. of Pieces | Level |
| Washroom Type 1 | 3 | Main |
| Washroom Type 2 | 0 | |
| Washroom Type 3 | 0 | |
| Washroom Type 4 | 0 | |
| Washroom Type 5 | 0 |
| Total Area: | 0.00 |
| Property Type: | Semi-Detached |
| Style: | 2-Storey |
| Exterior: | Aluminum Siding, Brick |
| Garage Type: | Other |
| Drive Parking Spaces: | 1 |
| Pool: | None |
| Laundry Access: | Ensuite |
| CAC Included: | N |
| Water Included: | N |
| Cabel TV Included: | N |
| Common Elements Included: | N |
| Heat Included: | N |
| Parking Included: | Y |
| Condo Tax Included: | N |
| Building Insurance Included: | N |
| Fireplace/Stove: | N |
| Heat Type: | Baseboard |
| Central Air Conditioning: | Other |
| Central Vac: | N |
| Laundry Level: | Syste |
| Ensuite Laundry: | F |
| Elevator Lift: | False |
| Sewers: | Sewer |
| Utilities-Cable: | A |
| Utilities-Hydro: | A |
| Although the information displayed is believed to be accurate, no warranties or representations are made of any kind. |
| RE/MAX EXCEL REALTY LTD. |
- Listing -1 of 0
|
|

Simon Huang
Broker
Bus:
905-241-2222
Fax:
905-241-3333
| Book Showing | Email a Friend |
Jump To:
At a Glance:
| Type: | Freehold - Semi-Detached |
| Area: | Toronto |
| Municipality: | Toronto E05 |
| Neighbourhood: | L'Amoreaux |
| Style: | 2-Storey |
| Lot Size: | x 110.00(Feet) |
| Approximate Age: | |
| Tax: | $0 |
| Maintenance Fee: | $0 |
| Beds: | 3 |
| Baths: | 1 |
| Garage: | 0 |
| Fireplace: | N |
| Air Conditioning: | |
| Pool: | None |
Locatin Map:

Listing added to your favorite list
Looking for resale homes?

By agreeing to Terms of Use, you will have ability to search up to 307073 listings and access to richer information than found on REALTOR.ca through my website.

