$1,150,000
Available - For Sale
Listing ID: N12107670
52 Carousel Cres , Richmond Hill, L4E 3X6, York

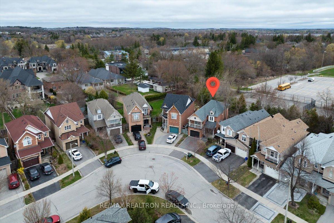
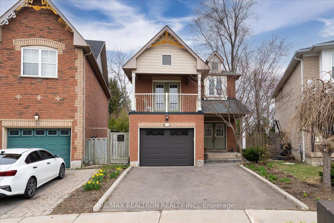
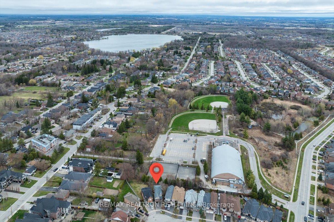
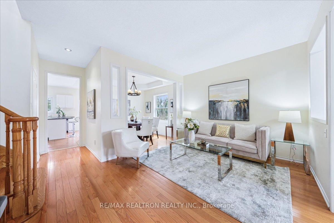
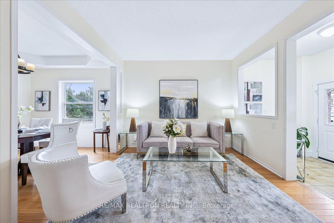
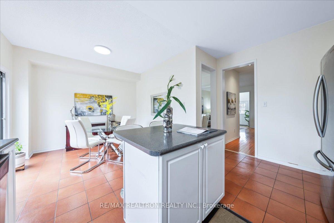


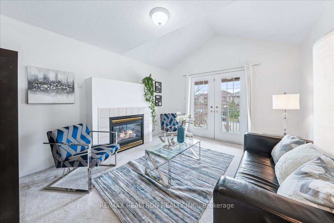
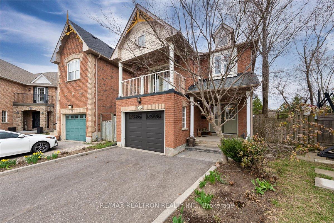
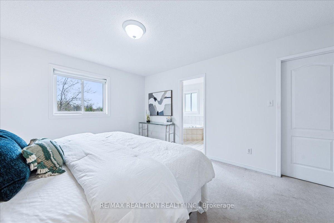
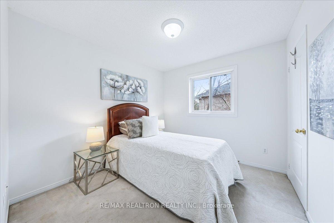
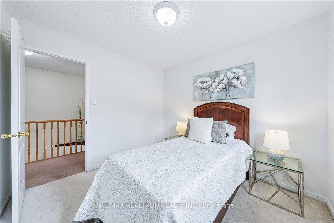
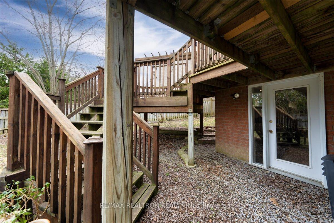
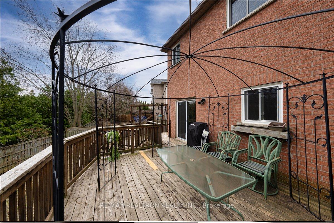
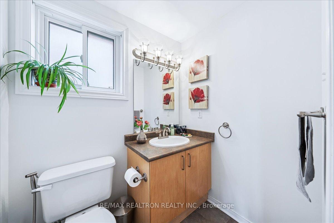
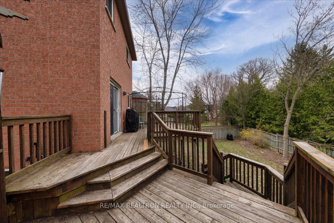
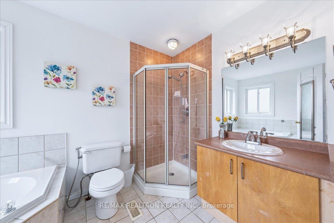
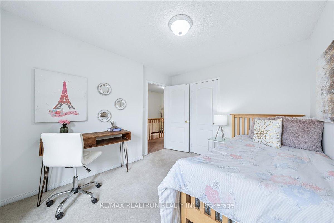
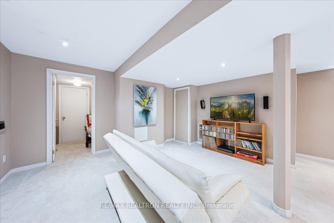
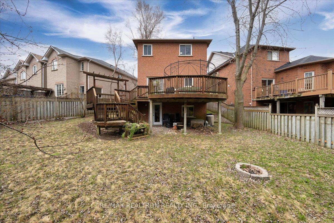
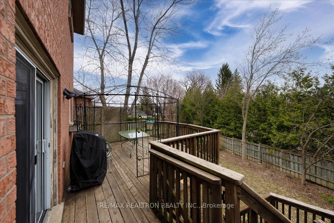
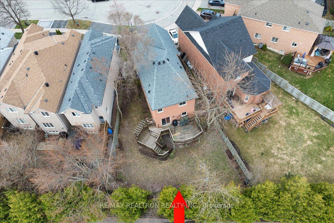
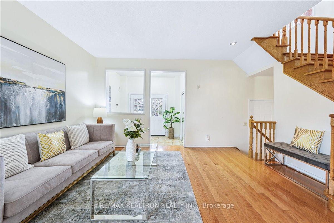
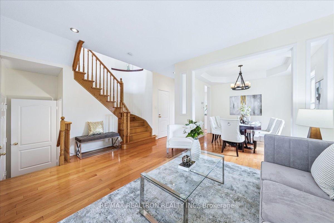
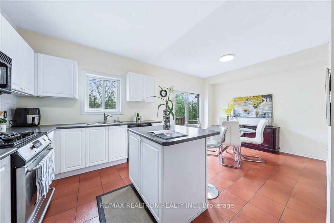
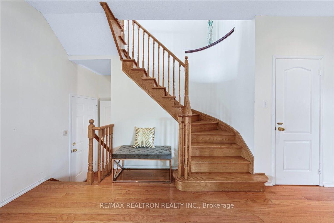
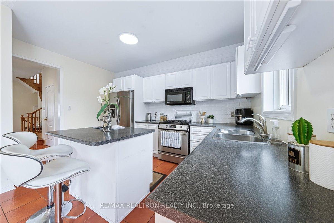

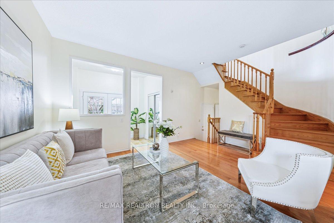
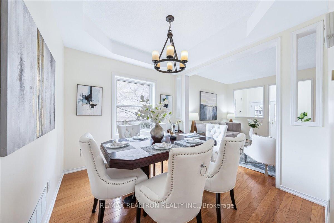
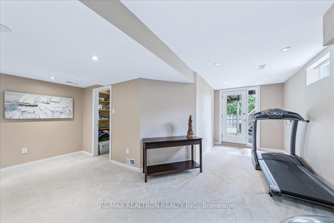
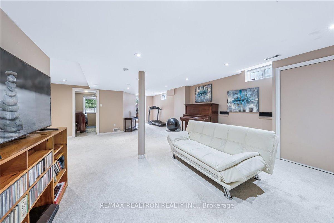
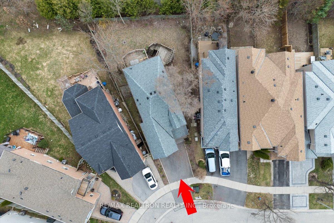
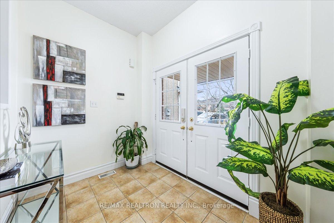
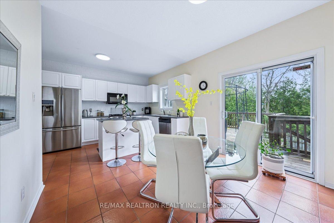
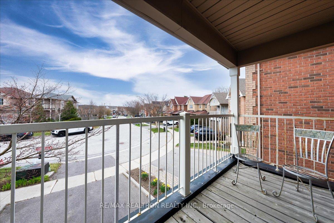
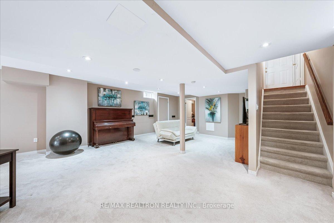
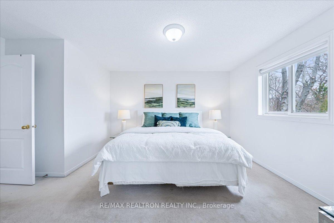
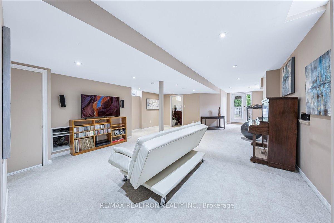
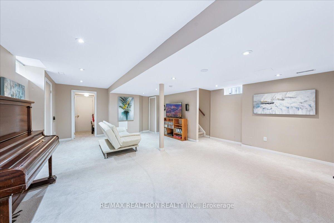
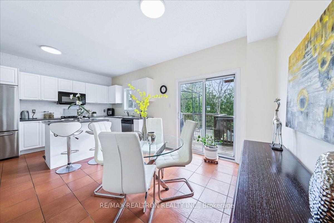
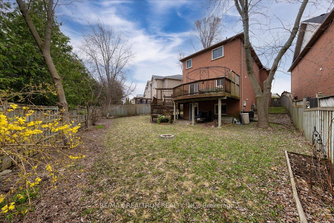
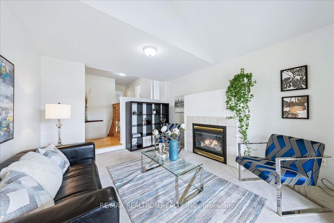
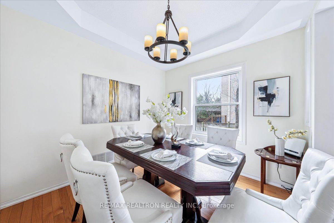
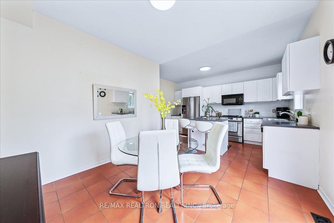
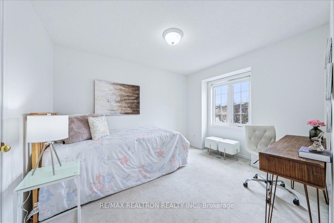
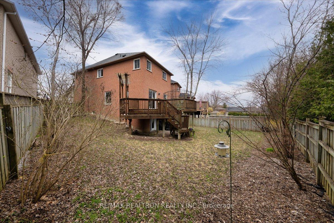
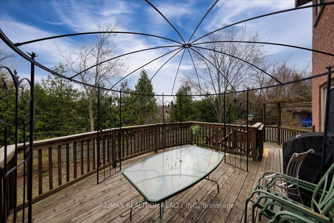


















































| This inviting detached residence in the heart of Oak Ridges Lake Wilcox offers an incredible opportunity to live in one of Richmond Hill's most desirable communities. Set on an oversized lot with no direct neighbours behind, this fabulous home combines comfort, space & a functional layout perfectly suited for family living. Step inside to a welcoming foyer that opens into bright, thoughtfully laid-out liv/din areas, perfect for entertaining or enjoying everyday moments with family. This amazing floorplan offers seamless flow while still maintaining a sense of purpose & definition in each space. Beyond, you will find an expansive eat-in kitchen w/plenty of cabinetry & counter space, S/S appl, centre island & ample breakfast area for gathering. From the kitchen, step out to a spacious 2-storey deck & large yard with no one behind-ideal for summer BBQs, outdoor dining, or simply enjoying the open view & extra outdoor space that's perfectly landscaped for privacy. Just a few steps up, the beautiful in-between family rm is full of character & versatility. This bright, elevated space w/large windows, gas f/pl & w/o to balcony invites in the sunshine all day long & is the perfect spot for relaxing, movie nights, or spending quiet time with loved ones or can be converted into a 4th bdrm for those who need it. The 2nd flr features great size bdrms & 2 full baths, including a serene primary suite w/its own 4pc ensuite. Each room is designed to provide the space & comfort you need for everyday living. The finished w/o bsmt is the perfect additional space, whether you're envisioning a home office, gym, playroom, or in-law suite. With direct access to the backyard, it opens up a range of lifestyle options. Located close to transit & GO, shopping, top-rated schools, & everyday essentials, this home also puts you just minutes from exclusive Lake Wilcox, beautiful parks, nature trails & abundant green space. Enjoy lakeside living just minutes from all the city has to offer. |
| Price | $1,150,000 |
| Taxes: | $5228.39 |
| Assessment Year: | 2024 |
| Occupancy: | Owner |
| Address: | 52 Carousel Cres , Richmond Hill, L4E 3X6, York |
| Directions/Cross Streets: | Yonge St & Old Colony Rd |
| Rooms: | 8 |
| Rooms +: | 1 |
| Bedrooms: | 3 |
| Bedrooms +: | 0 |
| Family Room: | T |
| Basement: | Finished wit |
| Level/Floor | Room | Length(ft) | Width(ft) | Descriptions | |
| Room 1 | Main | Living Ro | 11.68 | 11.09 | Hardwood Floor, Open Concept, Combined w/Dining |
| Room 2 | Main | Dining Ro | 10.82 | 10.17 | Hardwood Floor, Coffered Ceiling(s), Large Window |
| Room 3 | Main | Kitchen | 14.92 | 9.38 | Stainless Steel Appl, Centre Island, Custom Backsplash |
| Room 4 | Main | Breakfast | 11.09 | 10.69 | W/O To Deck, Open Concept |
| Room 5 | In Between | Family Ro | 14.63 | 11.15 | Gas Fireplace, W/O To Balcony, Separate Room |
| Room 6 | Second | Primary B | 16.7 | 12.23 | Broadloom, 4 Pc Ensuite, Walk-In Closet(s) |
| Room 7 | Second | Bedroom 2 | 12.46 | 10.66 | Broadloom, Large Window, Large Closet |
| Room 8 | Second | Bedroom 3 | 10.66 | 9.91 | Broadloom, Large Window, Large Closet |
| Room 9 | Basement | Recreatio | 24.21 | 15.58 | W/O To Yard, Open Concept, Large Window |
| Washroom Type | No. of Pieces | Level |
| Washroom Type 1 | 2 | Ground |
| Washroom Type 2 | 4 | Second |
| Washroom Type 3 | 0 | |
| Washroom Type 4 | 0 | |
| Washroom Type 5 | 0 |
| Total Area: | 0.00 |
| Property Type: | Detached |
| Style: | 2-Storey |
| Exterior: | Brick |
| Garage Type: | Attached |
| (Parking/)Drive: | Private |
| Drive Parking Spaces: | 2 |
| Park #1 | |
| Parking Type: | Private |
| Park #2 | |
| Parking Type: | Private |
| Pool: | None |
| Approximatly Square Footage: | 1500-2000 |
| CAC Included: | N |
| Water Included: | N |
| Cabel TV Included: | N |
| Common Elements Included: | N |
| Heat Included: | N |
| Parking Included: | N |
| Condo Tax Included: | N |
| Building Insurance Included: | N |
| Fireplace/Stove: | Y |
| Heat Type: | Forced Air |
| Central Air Conditioning: | Central Air |
| Central Vac: | N |
| Laundry Level: | Syste |
| Ensuite Laundry: | F |
| Sewers: | Sewer |
$
%
Years
This calculator is for demonstration purposes only. Always consult a professional
financial advisor before making personal financial decisions.
| Although the information displayed is believed to be accurate, no warranties or representations are made of any kind. |
| RE/MAX REALTRON REALTY INC. |
- Listing -1 of 0
|
|

Simon Huang
Broker
Bus:
905-241-2222
Fax:
905-241-3333
| Virtual Tour | Book Showing | Email a Friend |
Jump To:
At a Glance:
| Type: | Freehold - Detached |
| Area: | York |
| Municipality: | Richmond Hill |
| Neighbourhood: | Oak Ridges Lake Wilcox |
| Style: | 2-Storey |
| Lot Size: | x 104.98(Feet) |
| Approximate Age: | |
| Tax: | $5,228.39 |
| Maintenance Fee: | $0 |
| Beds: | 3 |
| Baths: | 3 |
| Garage: | 0 |
| Fireplace: | Y |
| Air Conditioning: | |
| Pool: | None |
Locatin Map:
Payment Calculator:

Listing added to your favorite list
Looking for resale homes?

By agreeing to Terms of Use, you will have ability to search up to 307073 listings and access to richer information than found on REALTOR.ca through my website.

