$2,699,000
Available - For Sale
Listing ID: E12108418
31 Alrita Cres , Toronto, M1R 4M2, Toronto
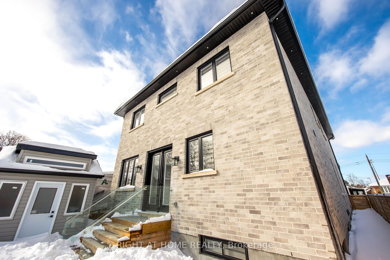
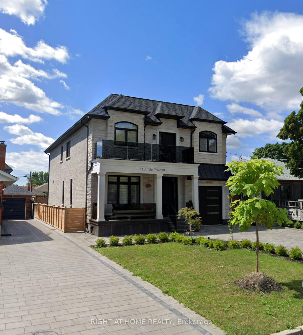
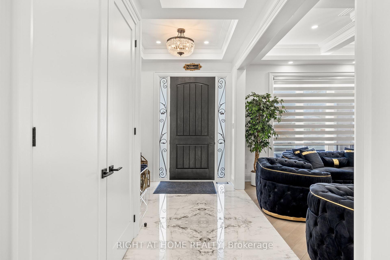

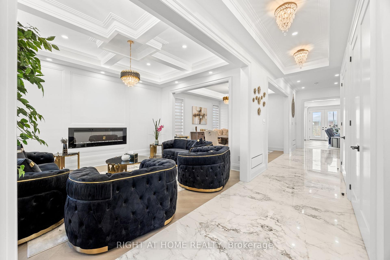
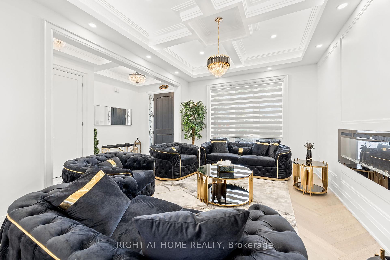
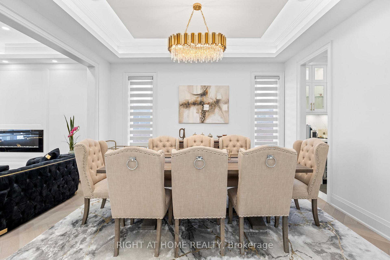
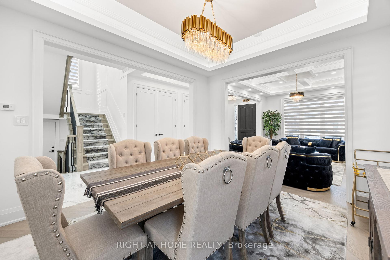
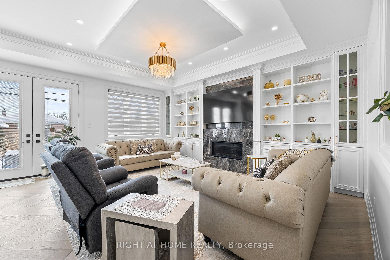
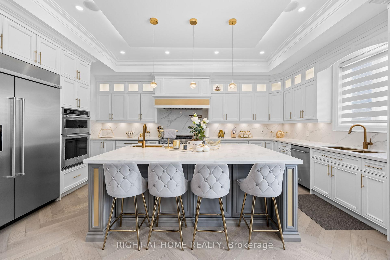
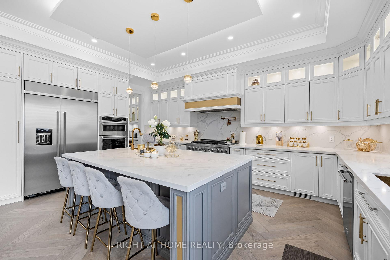
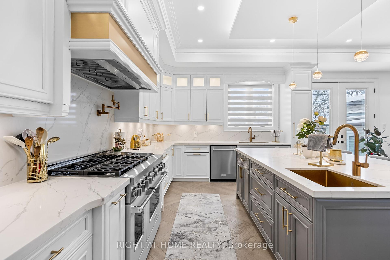
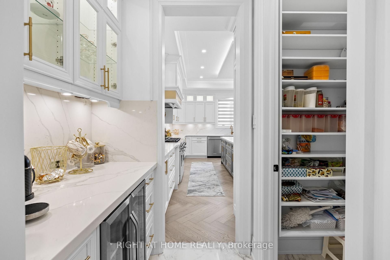
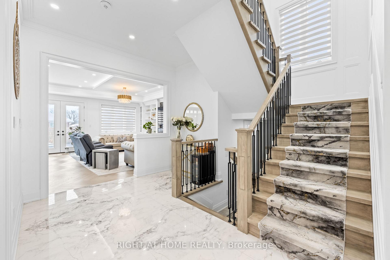
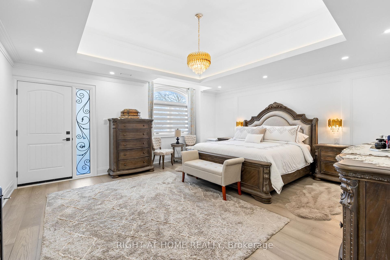
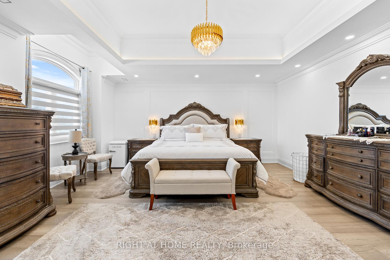
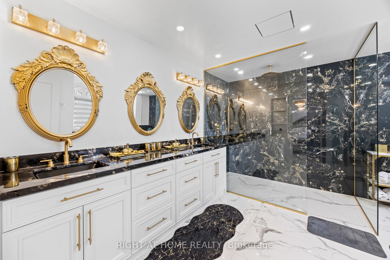
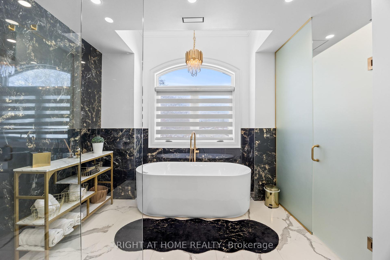
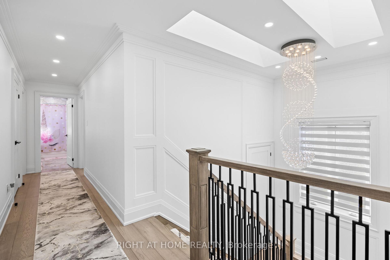
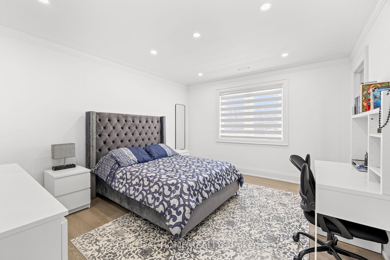
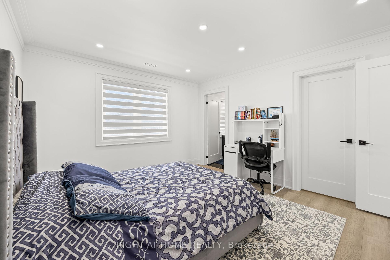
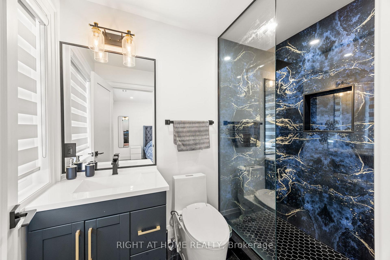
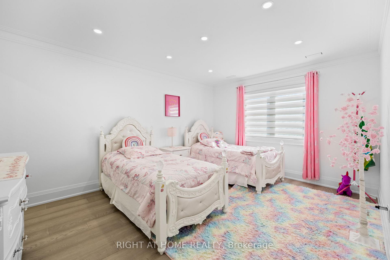
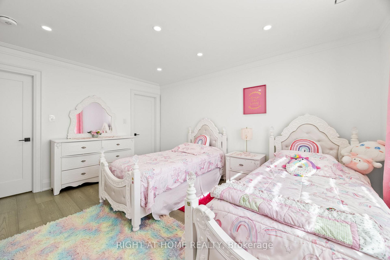
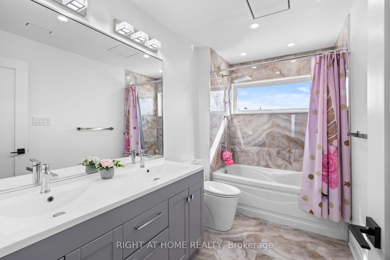
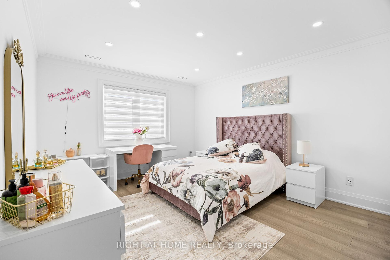
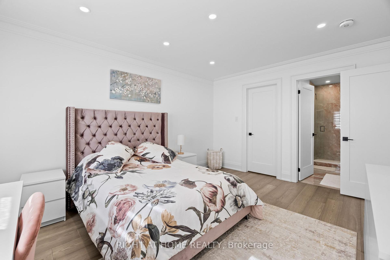

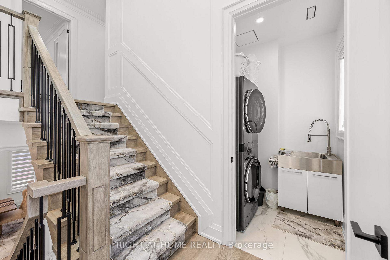
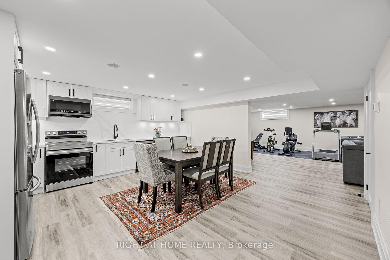

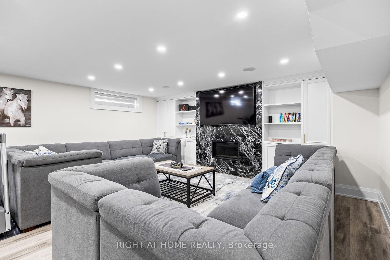
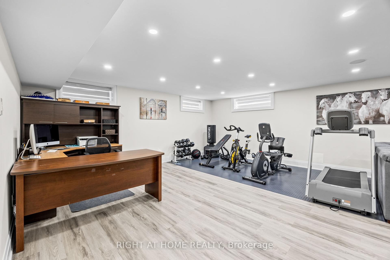

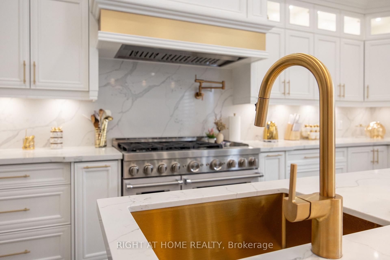
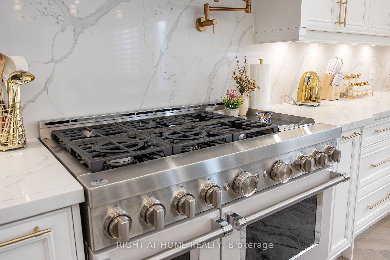
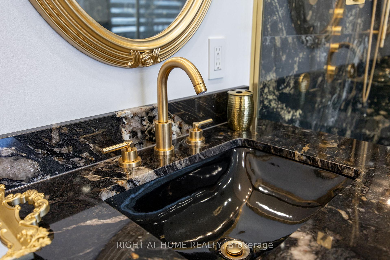
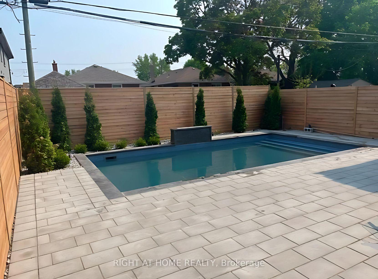








































| Welcome to this exquisite custom-built residence, perfectly situated in the highly sought-after Wexford-Maryvale neighborhood. Showcasing superior craftsmanship, premium finishes, and a thoughtfully designed layout, this home seamlessly blends elegance and modern comfort. From soaring ceilings to advanced smart home technology, every detail has been meticulously curated for an exceptional living experience. Designed for both families and entertainers, this masterpiece features heated flooring in all bathrooms, programmable lighting controls, and an array of high-end upgrades. Please refer to the feature sheet for a comprehensive list of this home's outstanding amenities. |
| Price | $2,699,000 |
| Taxes: | $9242.00 |
| Assessment Year: | 2024 |
| Occupancy: | Owner |
| Address: | 31 Alrita Cres , Toronto, M1R 4M2, Toronto |
| Directions/Cross Streets: | Victoria Park Ave / Ellesmere |
| Rooms: | 8 |
| Bedrooms: | 4 |
| Bedrooms +: | 1 |
| Family Room: | F |
| Basement: | Finished |
| Level/Floor | Room | Length(ft) | Width(ft) | Descriptions | |
| Room 1 | Main | Family Ro | 17.15 | 18.63 | Fireplace, Coffered Ceiling(s), Hardwood Floor |
| Room 2 | Main | Kitchen | 13.32 | 18.63 | Stainless Steel Appl, Quartz Counter, Overlooks Family |
| Room 3 | Main | Dining Ro | 12.23 | 13.84 | Coffered Ceiling(s), Hardwood Floor, Wainscoting |
| Room 4 | Main | Living Ro | 12.23 | 14.53 | Fireplace, Hardwood Floor, Coffered Ceiling(s) |
| Room 5 | Second | Primary B | 18.37 | 18.7 | Hardwood Floor, Wainscoting, W/O To Balcony |
| Room 6 | Second | Bedroom 2 | 13.91 | 12.07 | Closet Organizers, Window, Hardwood Floor |
| Room 7 | Second | Bedroom 3 | 11.74 | 14.27 | Closet Organizers, Window, Hardwood Floor |
| Room 8 | Second | Bedroom 4 | 13.87 | 13.84 | Closet Organizers, Window, Hardwood Floor |
| Room 9 | Basement | Recreatio | 29.09 | 18.17 | Fireplace, Heated Floor, Window |
| Washroom Type | No. of Pieces | Level |
| Washroom Type 1 | 2 | Main |
| Washroom Type 2 | 5 | Second |
| Washroom Type 3 | 3 | Second |
| Washroom Type 4 | 4 | Second |
| Washroom Type 5 | 0 |
| Total Area: | 0.00 |
| Property Type: | Detached |
| Style: | 2-Storey |
| Exterior: | Brick |
| Garage Type: | Attached |
| (Parking/)Drive: | Private |
| Drive Parking Spaces: | 4 |
| Park #1 | |
| Parking Type: | Private |
| Park #2 | |
| Parking Type: | Private |
| Pool: | Inground |
| Approximatly Square Footage: | 3000-3500 |
| CAC Included: | N |
| Water Included: | N |
| Cabel TV Included: | N |
| Common Elements Included: | N |
| Heat Included: | N |
| Parking Included: | N |
| Condo Tax Included: | N |
| Building Insurance Included: | N |
| Fireplace/Stove: | Y |
| Heat Type: | Forced Air |
| Central Air Conditioning: | Central Air |
| Central Vac: | Y |
| Laundry Level: | Syste |
| Ensuite Laundry: | F |
| Sewers: | Sewer |
$
%
Years
This calculator is for demonstration purposes only. Always consult a professional
financial advisor before making personal financial decisions.
| Although the information displayed is believed to be accurate, no warranties or representations are made of any kind. |
| RIGHT AT HOME REALTY |
- Listing -1 of 0
|
|

Simon Huang
Broker
Bus:
905-241-2222
Fax:
905-241-3333
| Book Showing | Email a Friend |
Jump To:
At a Glance:
| Type: | Freehold - Detached |
| Area: | Toronto |
| Municipality: | Toronto E04 |
| Neighbourhood: | Wexford-Maryvale |
| Style: | 2-Storey |
| Lot Size: | x 125.00(Feet) |
| Approximate Age: | |
| Tax: | $9,242 |
| Maintenance Fee: | $0 |
| Beds: | 4+1 |
| Baths: | 4 |
| Garage: | 0 |
| Fireplace: | Y |
| Air Conditioning: | |
| Pool: | Inground |
Locatin Map:
Payment Calculator:

Listing added to your favorite list
Looking for resale homes?

By agreeing to Terms of Use, you will have ability to search up to 307073 listings and access to richer information than found on REALTOR.ca through my website.

