$929,900
Available - For Sale
Listing ID: X12092978
284 2nd Aven , Hanover, N4N 3S1, Grey County
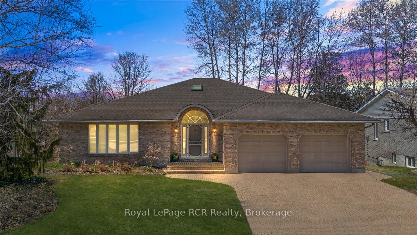
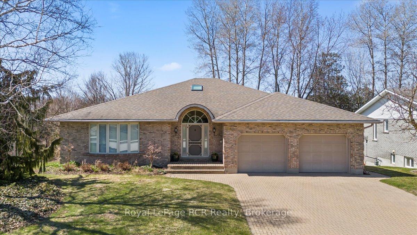
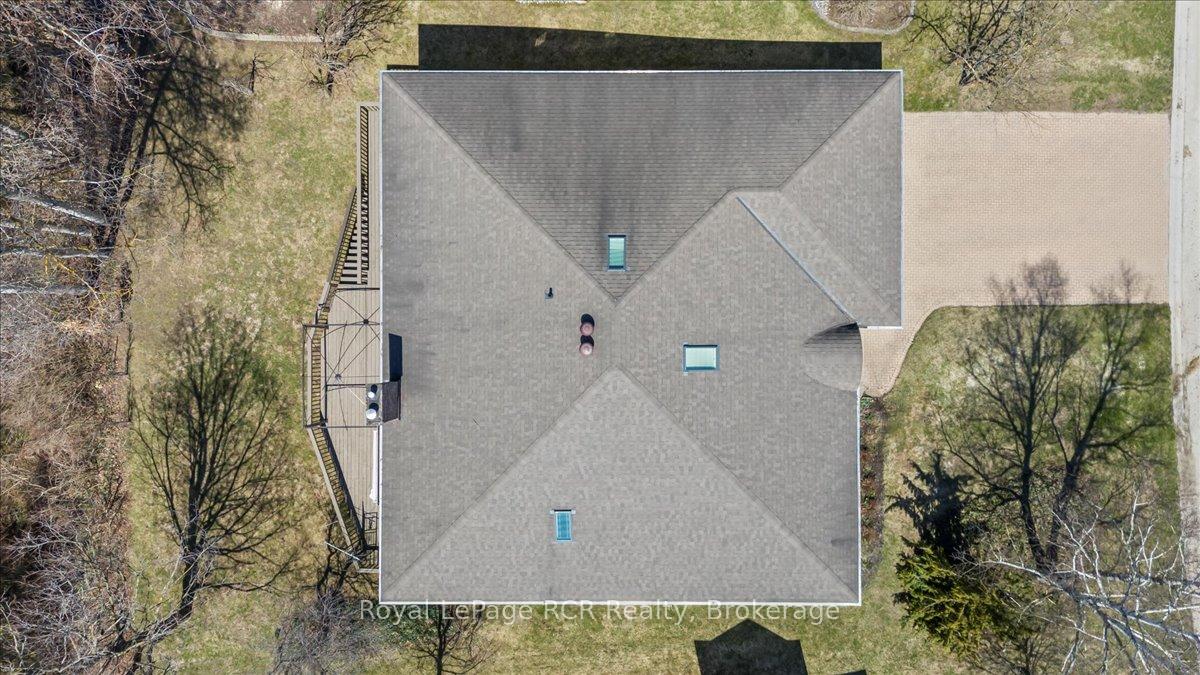
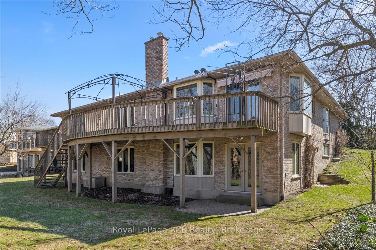
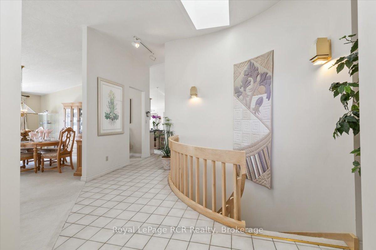
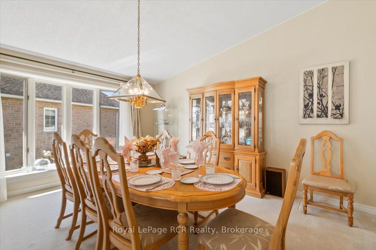
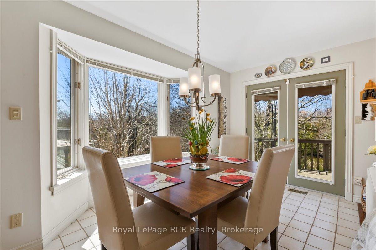
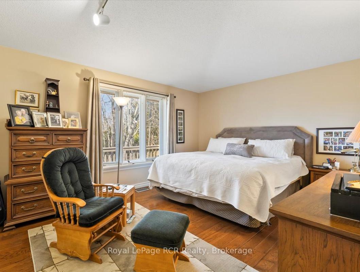
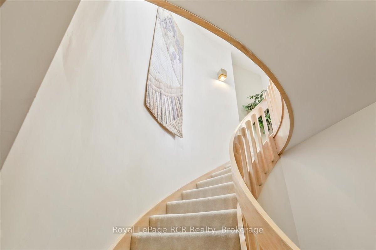
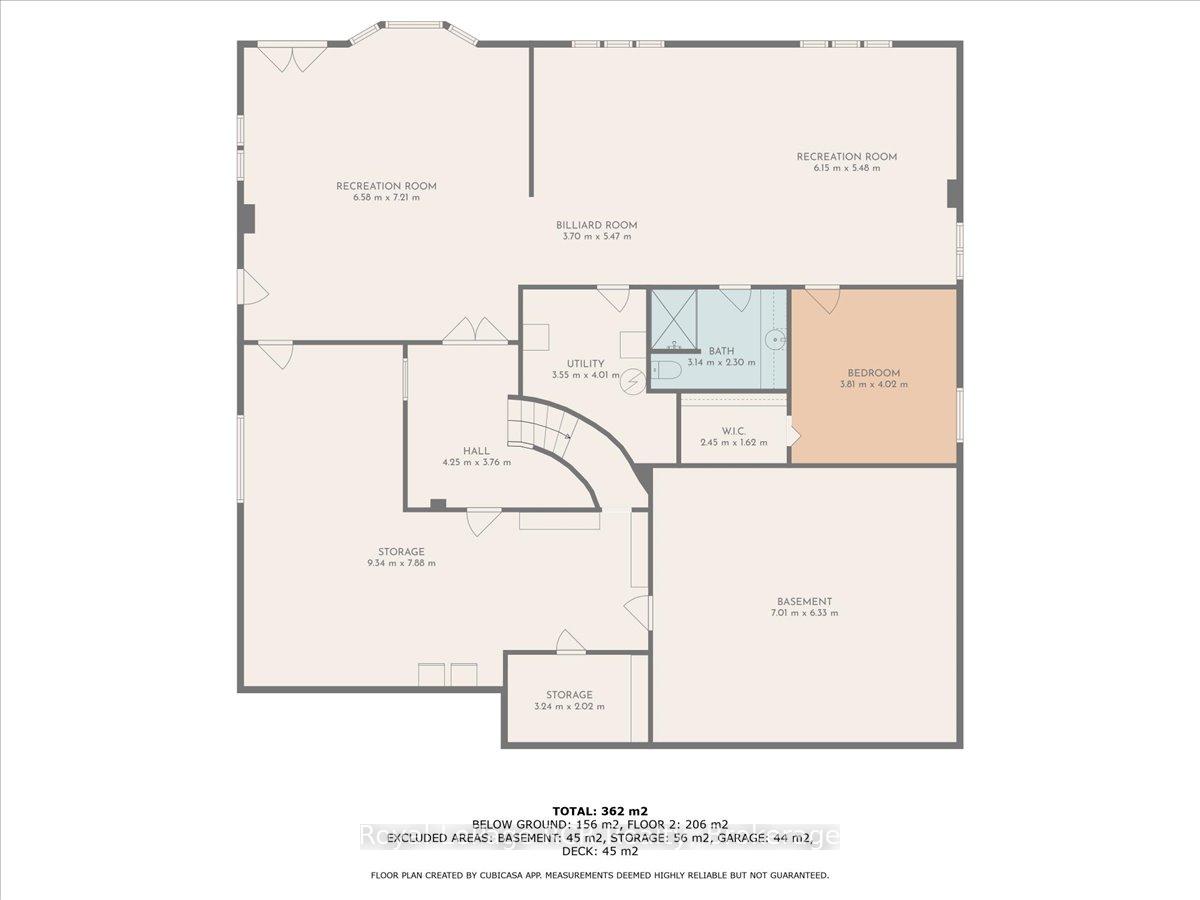
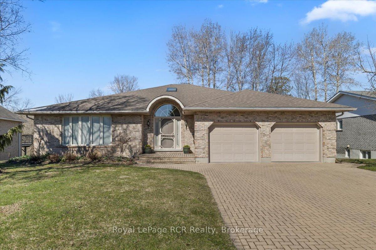
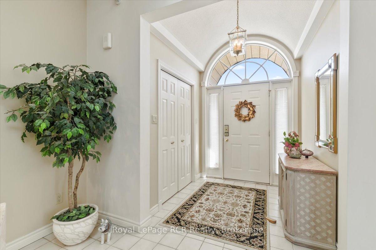
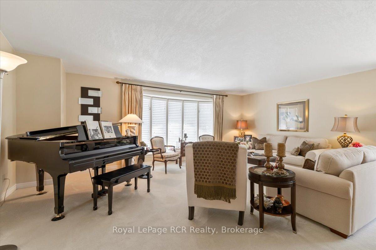
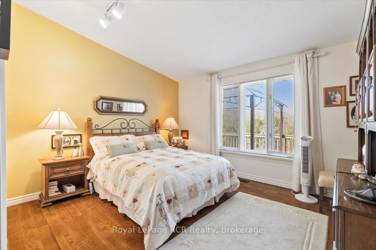
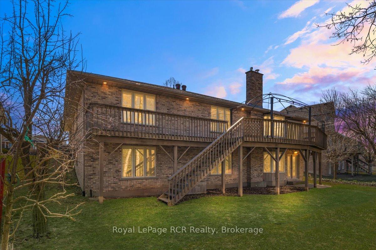
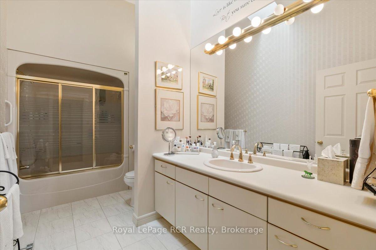
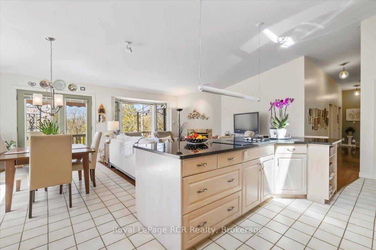
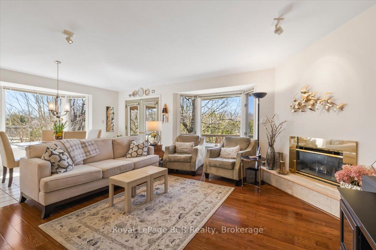
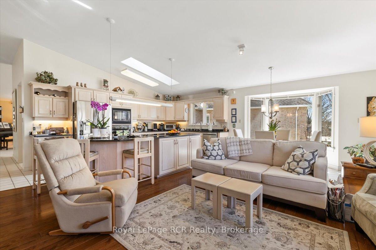
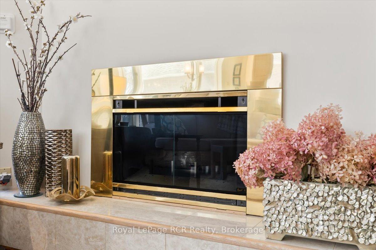
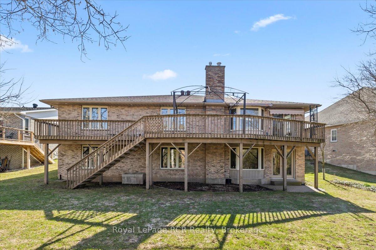
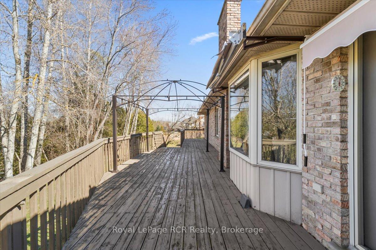
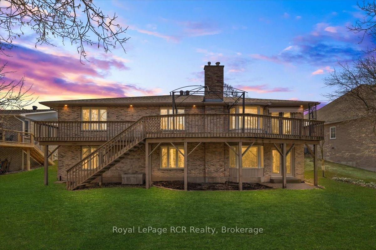
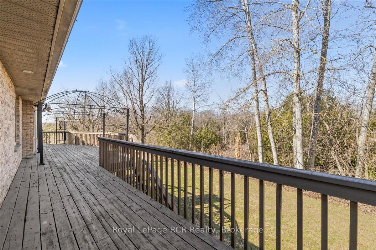
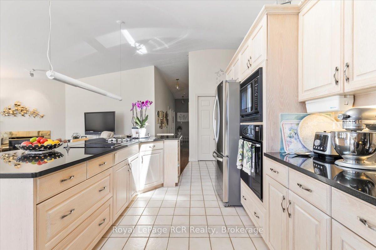
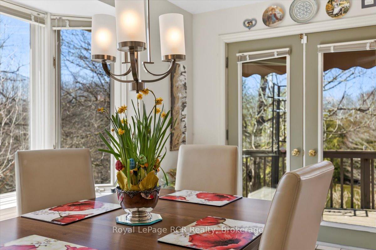
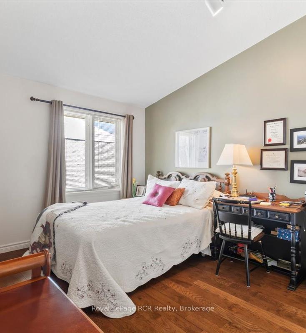
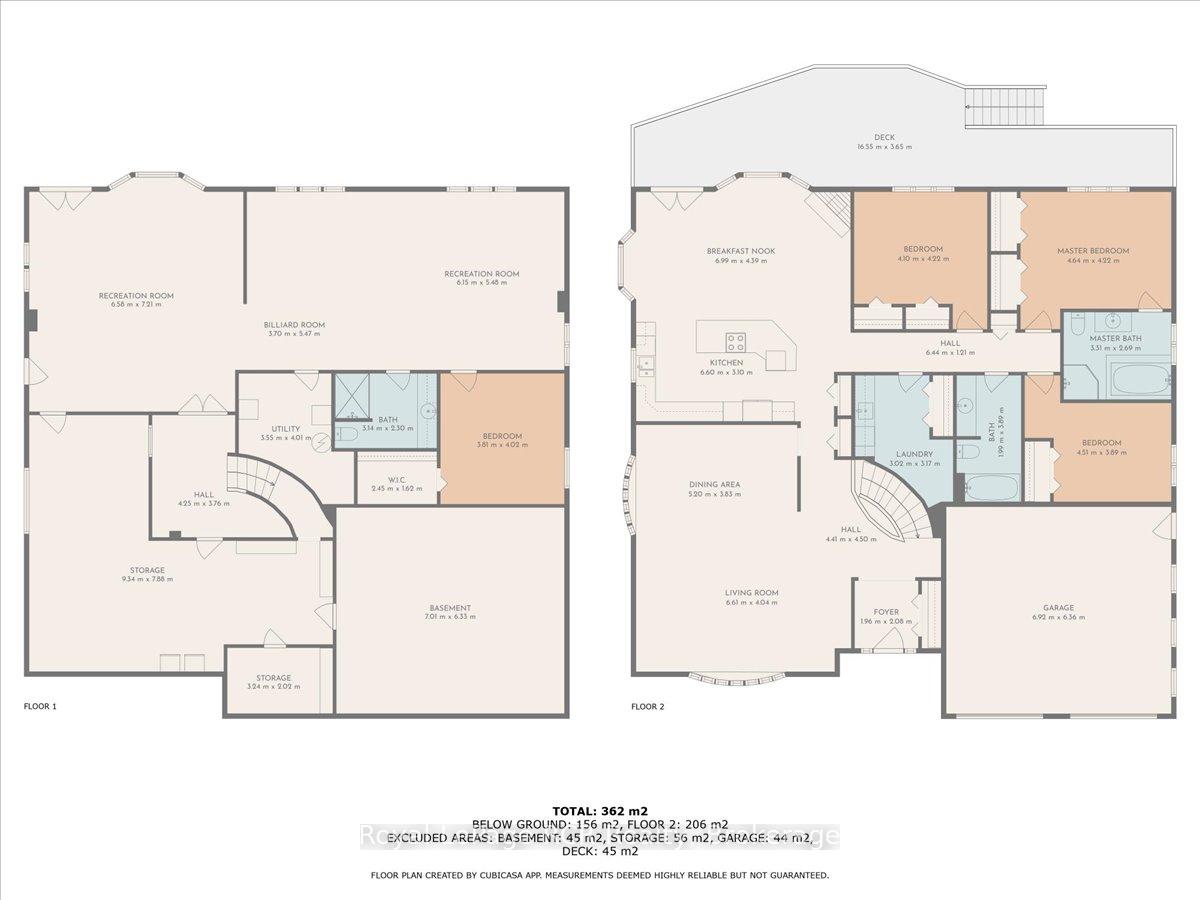
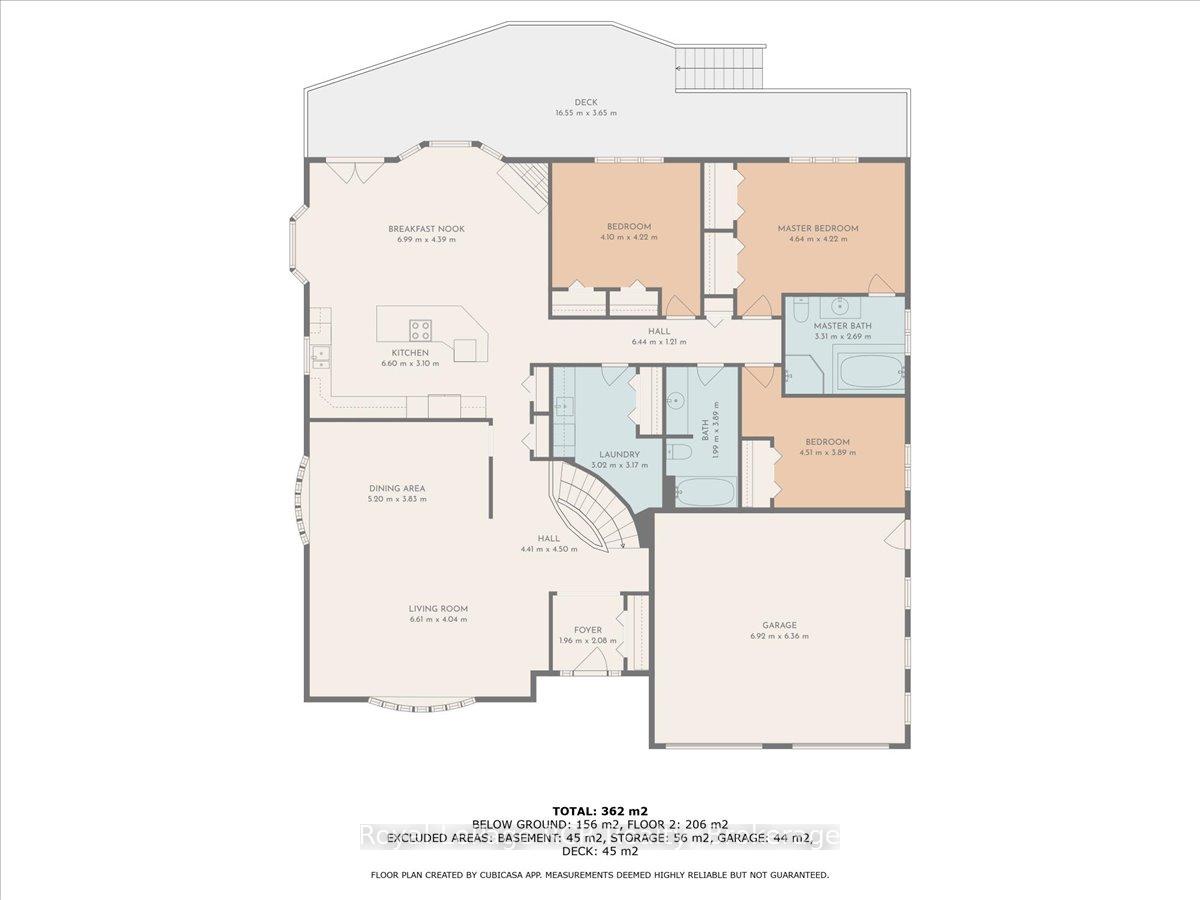
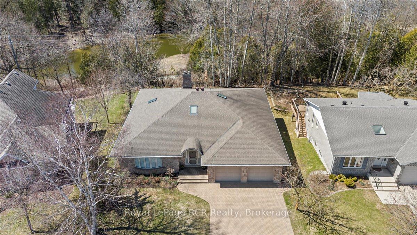
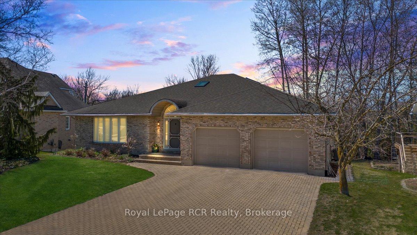
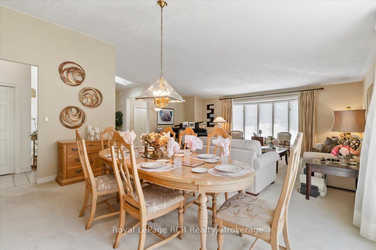
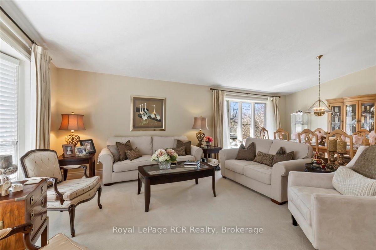
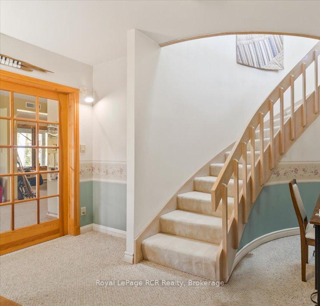
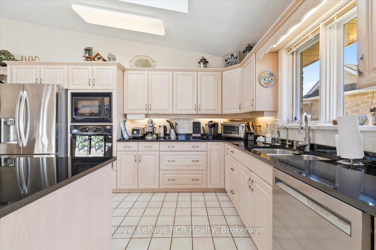
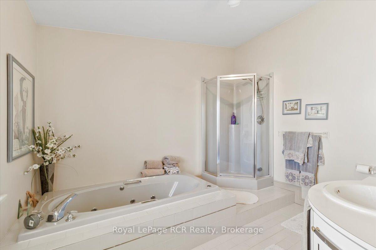
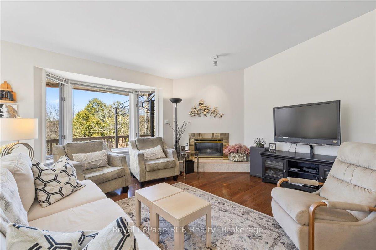
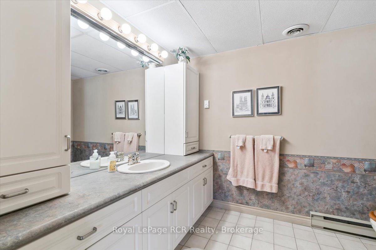
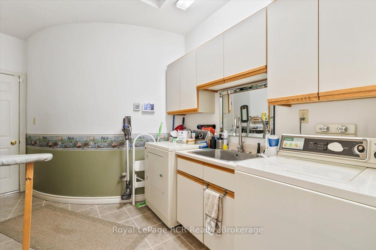







































| *Exceptional Home with Breathtaking View of Saugeen River* This exceptional custom-built home has been cherished by the original owner since new. Spanning over 2200 sq.ft. this bungalow has impressive cathedral ceilings and strategically placed skylights throughout which radiates natural light and warmth, creating an inviting atmosphere you will love. Upon entering, you will be greeted by a formal living and dining room setting the stage for elegant gatherings. The open concept design connects the kitchen, dining area, and family room, all anchored by the cozy gas fireplace. Exit out the french doors and walkout to the expansive deck with a view of the Saugeen River. The main floor offers three spacious bedrooms - the primary bedroom complete with a private ensuite. The other two bedrooms share a well-appointed bathroom with skylight. A generous sized laundry/mudroom completes the main floor and is conveniently located through the double car garage. The walkout lower level presents an ideal space for entertaining, recreational activities. It includes an additional bedroom and bathroom for guests or extended family if needed for a secondary suite. There is a sizable workshop, thoughtfully excavated beneath the double car garage, provides the perfect setting for all your projects and hobbies. Outside there is a stunning natural landscape in the rear yard, beautifully designed flower beds and well maintained yard complete with irrigation system, interlocking brick driveway and access to the walking trail. This home is not just a place to live; it's an opportunity to create lasting memories and make it your own. The timing is perfect for you to turn this dream into reality! |
| Price | $929,900 |
| Taxes: | $6860.00 |
| Assessment Year: | 2024 |
| Occupancy: | Owner |
| Address: | 284 2nd Aven , Hanover, N4N 3S1, Grey County |
| Directions/Cross Streets: | 4th Street Crescent |
| Rooms: | 6 |
| Rooms +: | 2 |
| Bedrooms: | 3 |
| Bedrooms +: | 1 |
| Family Room: | T |
| Basement: | Walk-Out |
| Level/Floor | Room | Length(ft) | Width(ft) | Descriptions | |
| Room 1 | Main | Foyer | 6.43 | 6.82 | |
| Room 2 | Main | Living Ro | 21.68 | 13.25 | |
| Room 3 | Main | Dining Ro | 17.06 | 12.63 | |
| Room 4 | Main | Kitchen | 21.65 | 10.17 | |
| Room 5 | Main | Great Roo | 22.93 | 14.4 | |
| Room 6 | Main | Bedroom | 15.22 | 13.84 | |
| Room 7 | Main | Bedroom | 13.45 | 13.84 | |
| Room 8 | Main | Bedroom | 14.79 | 12.76 | |
| Room 9 | Lower | Bedroom | 12.5 | 13.19 | |
| Room 10 | Lower | Recreatio | 21.58 | 23.65 | |
| Room 11 | Lower | Game Room | 32.31 | 17.94 |
| Washroom Type | No. of Pieces | Level |
| Washroom Type 1 | 4 | Main |
| Washroom Type 2 | 4 | Main |
| Washroom Type 3 | 3 | Lower |
| Washroom Type 4 | 0 | |
| Washroom Type 5 | 0 |
| Total Area: | 0.00 |
| Approximatly Age: | 31-50 |
| Property Type: | Detached |
| Style: | Bungalow |
| Exterior: | Brick |
| Garage Type: | Attached |
| Drive Parking Spaces: | 4 |
| Pool: | None |
| Approximatly Age: | 31-50 |
| Approximatly Square Footage: | 2000-2500 |
| CAC Included: | N |
| Water Included: | N |
| Cabel TV Included: | N |
| Common Elements Included: | N |
| Heat Included: | N |
| Parking Included: | N |
| Condo Tax Included: | N |
| Building Insurance Included: | N |
| Fireplace/Stove: | Y |
| Heat Type: | Forced Air |
| Central Air Conditioning: | Central Air |
| Central Vac: | N |
| Laundry Level: | Syste |
| Ensuite Laundry: | F |
| Sewers: | Sewer |
$
%
Years
This calculator is for demonstration purposes only. Always consult a professional
financial advisor before making personal financial decisions.
| Although the information displayed is believed to be accurate, no warranties or representations are made of any kind. |
| Royal LePage RCR Realty |
- Listing -1 of 0
|
|

Simon Huang
Broker
Bus:
905-241-2222
Fax:
905-241-3333
| Book Showing | Email a Friend |
Jump To:
At a Glance:
| Type: | Freehold - Detached |
| Area: | Grey County |
| Municipality: | Hanover |
| Neighbourhood: | Hanover |
| Style: | Bungalow |
| Lot Size: | x 112.34(Feet) |
| Approximate Age: | 31-50 |
| Tax: | $6,860 |
| Maintenance Fee: | $0 |
| Beds: | 3+1 |
| Baths: | 3 |
| Garage: | 0 |
| Fireplace: | Y |
| Air Conditioning: | |
| Pool: | None |
Locatin Map:
Payment Calculator:

Listing added to your favorite list
Looking for resale homes?

By agreeing to Terms of Use, you will have ability to search up to 307073 listings and access to richer information than found on REALTOR.ca through my website.

