$638,800
Available - For Sale
Listing ID: X12108480
273 East 13th Stre , Hamilton, L9A 3Z8, Hamilton

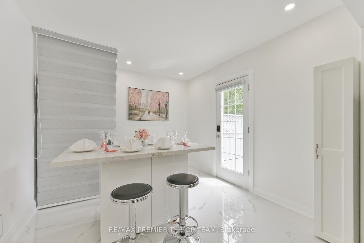
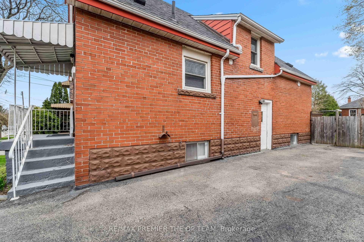
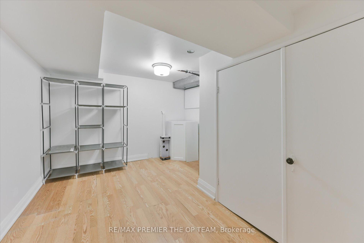
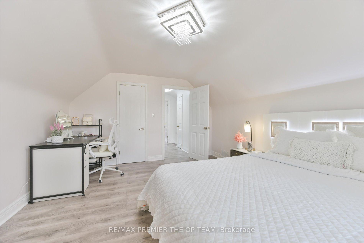
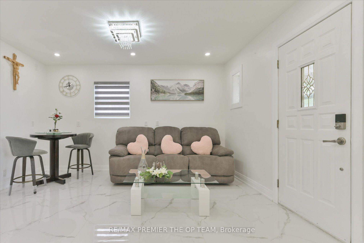
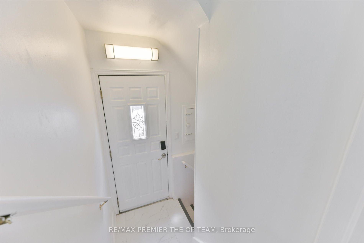
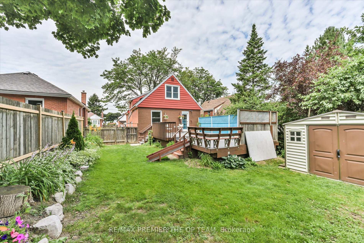
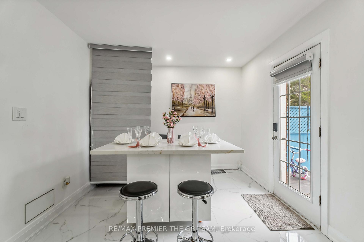
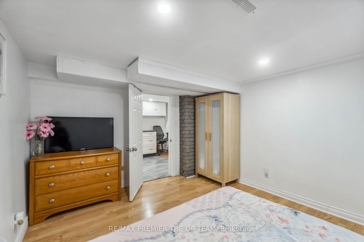
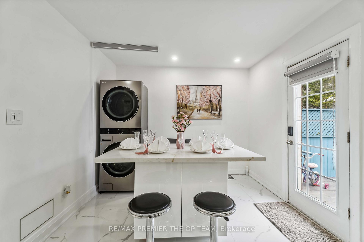
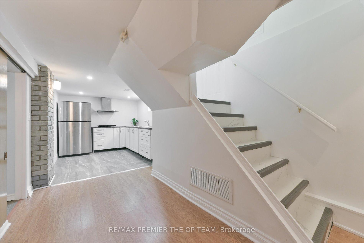
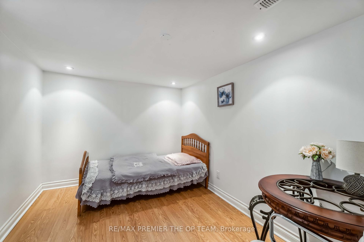
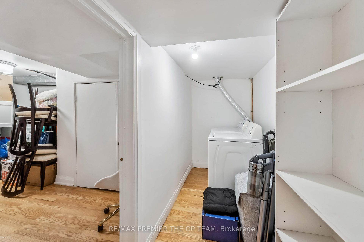
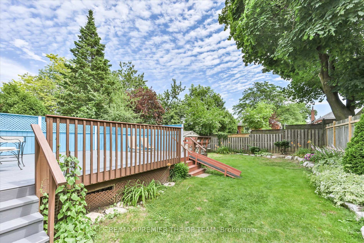
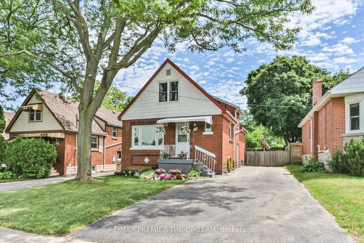
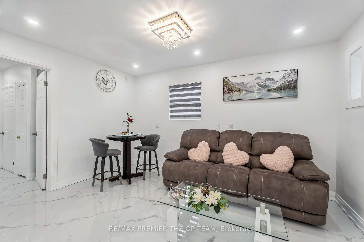
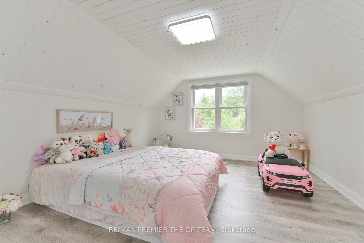
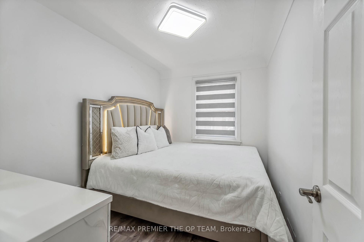
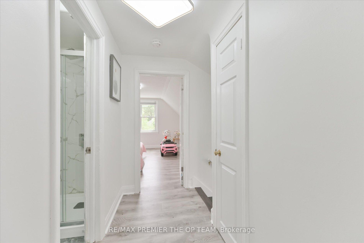
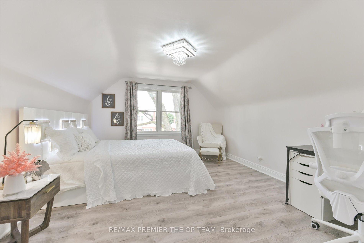
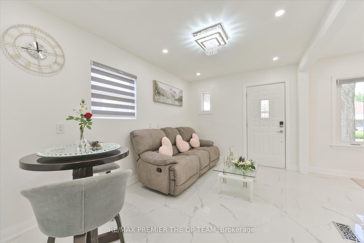
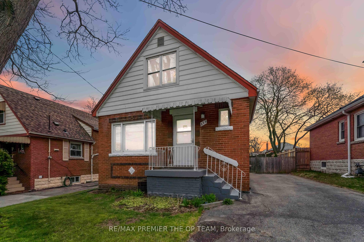
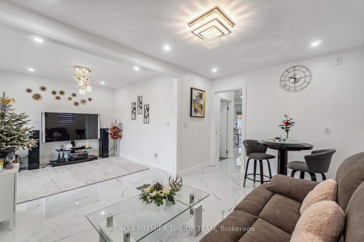
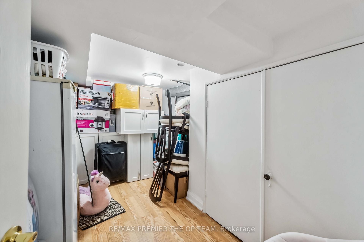
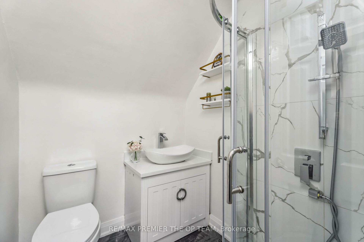
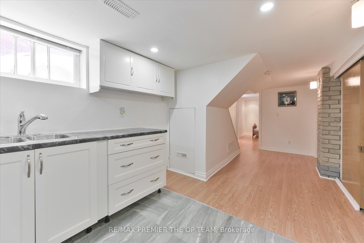
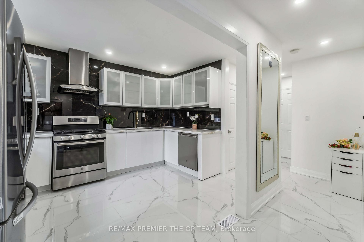
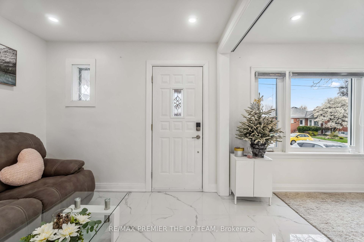
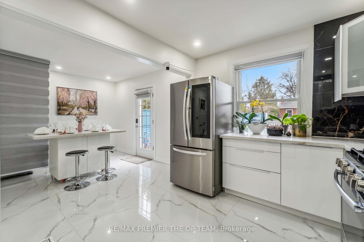
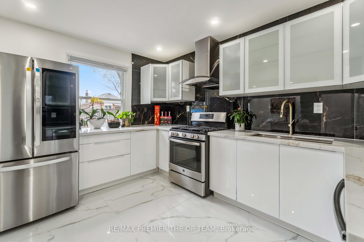
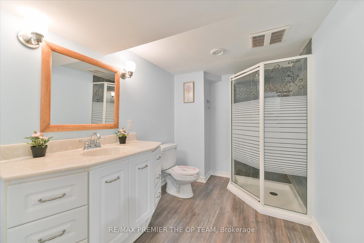
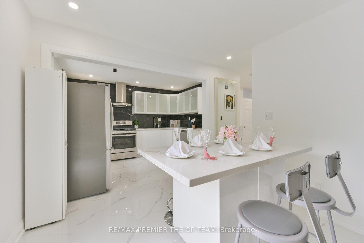
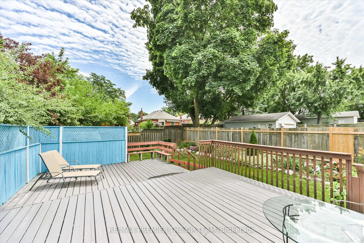
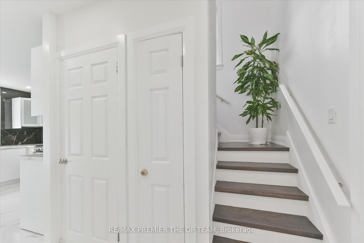
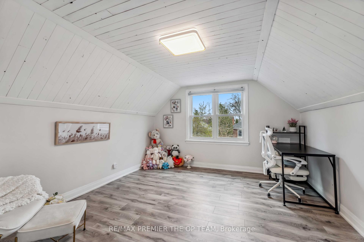
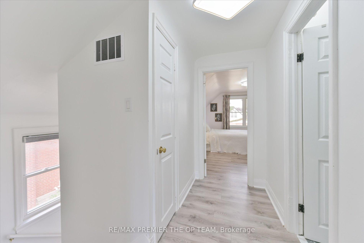
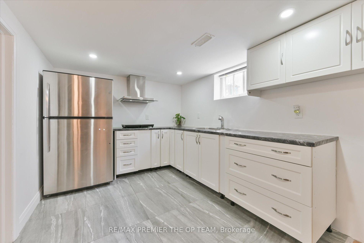
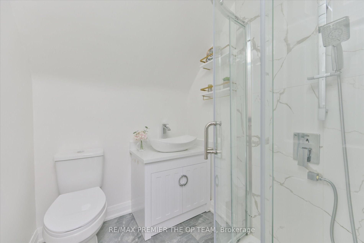
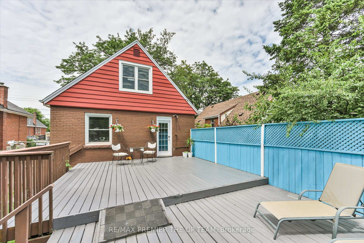








































| Welcome to this completely turn-key 1.5-storey detached home, fully renovated in January 2024 and ready for you to move in or start generating income right away! Located in a well-established, family-friendly neighbourhood, this beautifully updated property features a bright and spacious layout with new porcelain tile flooring on the main level, a stunning modern kitchen with quartz countertops, brand new cabinets, and stainless steel appliances including a gas stove, fridge, dishwasher, and rangehood. Additional upgrades include a new washer & dryer, updated lighting fixtures throughout, a fully renovated bathroom upstairs, and new laminate flooring on the upper level and main floor third bedroom. Basement boasts a separate entrance, a full kitchen, a den, a washer/dryer, and two bedrooms - perfect for investors seeking rental income or multi-generational living. Step outside to a large deck and beautifully landscaped backyard, ideal for relaxing or hosting weekend gatherings. Just steps from transit, and minutes to shopping, dining, parks, and major highways, plus only 9 minutes to Mohawk College and 19 minutes to McMaster University. Whether you're an investor or an end-user, this home offers the perfect blend of comfort, style, and functionality - don't miss this amazing opportunity! |
| Price | $638,800 |
| Taxes: | $4202.45 |
| Occupancy: | Owner |
| Address: | 273 East 13th Stre , Hamilton, L9A 3Z8, Hamilton |
| Directions/Cross Streets: | Funnell Ave & East 13th St |
| Rooms: | 6 |
| Rooms +: | 4 |
| Bedrooms: | 3 |
| Bedrooms +: | 2 |
| Family Room: | F |
| Basement: | Separate Ent |
| Level/Floor | Room | Length(ft) | Width(ft) | Descriptions | |
| Room 1 | Main | Living Ro | 20.93 | 13.71 | Porcelain Floor, Overlooks Frontyard, Open Concept |
| Room 2 | Main | Kitchen | 20.89 | 12.69 | Porcelain Floor, Overlooks Backyard, Stainless Steel Appl |
| Room 3 | Main | Dining Ro | 20.89 | 12.69 | Porcelain Floor, W/O To Deck, Combined w/Kitchen |
| Room 4 | Main | Bedroom 3 | 11.05 | 8.04 | Laminate, Window |
| Room 5 | Upper | Primary B | 13.97 | 12.1 | Laminate, Window, Closet |
| Room 6 | Upper | Bedroom 2 | 13.32 | 12.1 | Laminate, Overlooks Backyard, Closet |
| Room 7 | Lower | Bedroom 4 | 11.12 | 10.66 | Laminate, Window, Closet |
| Room 8 | Lower | Bedroom 5 | 8.66 | 11.12 | Laminate, Window, Closet |
| Room 9 | Lower | Kitchen | 12.5 | 8.79 | Porcelain Sink, Stainless Steel Appl, Window |
| Room 10 | Lower | Den | 10.96 | 12.2 | Laminate, Window |
| Washroom Type | No. of Pieces | Level |
| Washroom Type 1 | 4 | Main |
| Washroom Type 2 | 4 | Upper |
| Washroom Type 3 | 4 | Lower |
| Washroom Type 4 | 0 | |
| Washroom Type 5 | 0 |
| Total Area: | 0.00 |
| Approximatly Age: | 31-50 |
| Property Type: | Detached |
| Style: | 1 1/2 Storey |
| Exterior: | Brick |
| Garage Type: | None |
| Drive Parking Spaces: | 5 |
| Pool: | None |
| Approximatly Age: | 31-50 |
| Approximatly Square Footage: | 1100-1500 |
| CAC Included: | N |
| Water Included: | N |
| Cabel TV Included: | N |
| Common Elements Included: | N |
| Heat Included: | N |
| Parking Included: | N |
| Condo Tax Included: | N |
| Building Insurance Included: | N |
| Fireplace/Stove: | N |
| Heat Type: | Forced Air |
| Central Air Conditioning: | Central Air |
| Central Vac: | N |
| Laundry Level: | Syste |
| Ensuite Laundry: | F |
| Sewers: | Sewer |
$
%
Years
This calculator is for demonstration purposes only. Always consult a professional
financial advisor before making personal financial decisions.
| Although the information displayed is believed to be accurate, no warranties or representations are made of any kind. |
| RE/MAX PREMIER THE OP TEAM |
- Listing -1 of 0
|
|

Simon Huang
Broker
Bus:
905-241-2222
Fax:
905-241-3333
| Book Showing | Email a Friend |
Jump To:
At a Glance:
| Type: | Freehold - Detached |
| Area: | Hamilton |
| Municipality: | Hamilton |
| Neighbourhood: | Inch Park |
| Style: | 1 1/2 Storey |
| Lot Size: | x 102.24(Feet) |
| Approximate Age: | 31-50 |
| Tax: | $4,202.45 |
| Maintenance Fee: | $0 |
| Beds: | 3+2 |
| Baths: | 3 |
| Garage: | 0 |
| Fireplace: | N |
| Air Conditioning: | |
| Pool: | None |
Locatin Map:
Payment Calculator:

Listing added to your favorite list
Looking for resale homes?

By agreeing to Terms of Use, you will have ability to search up to 307073 listings and access to richer information than found on REALTOR.ca through my website.

