$7,200
Available - For Rent
Listing ID: W11984869
2201 Galloway Driv , Oakville, L6H 5M1, Halton
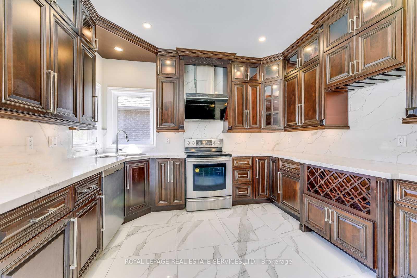
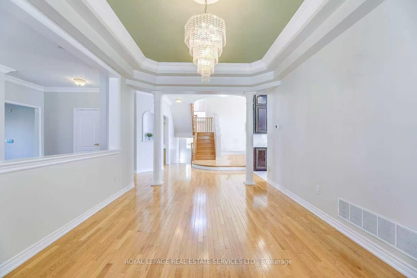
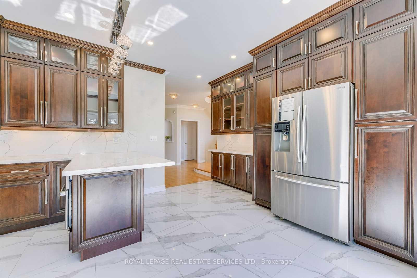
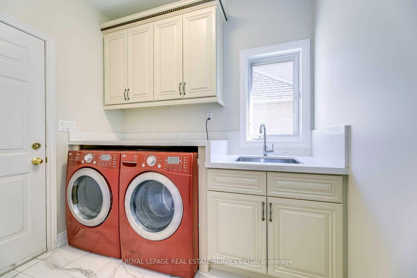
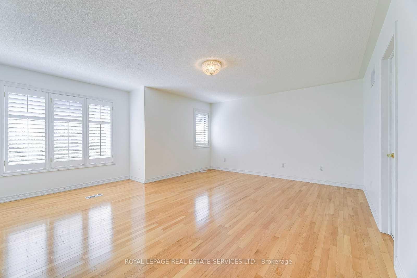
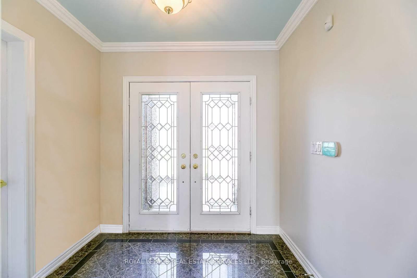
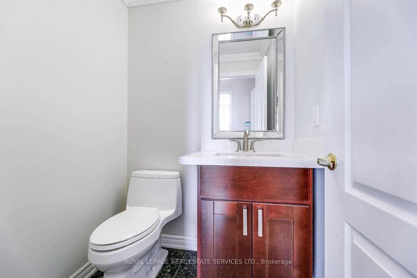
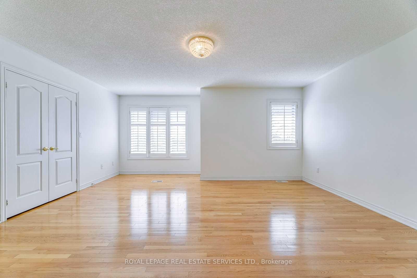
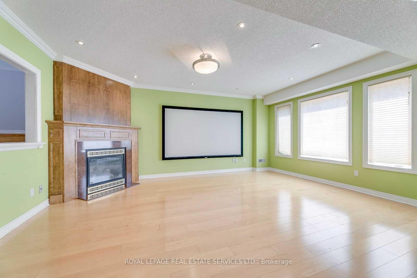
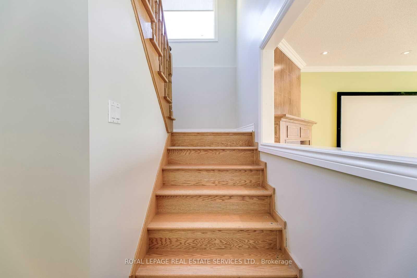
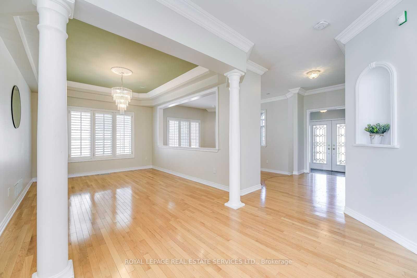
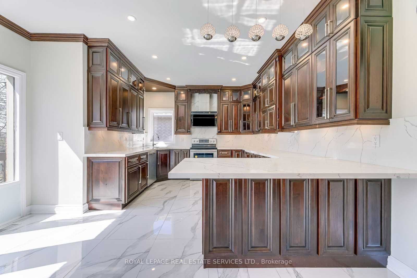
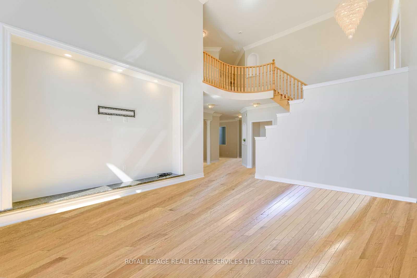
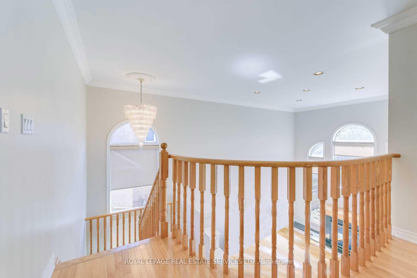
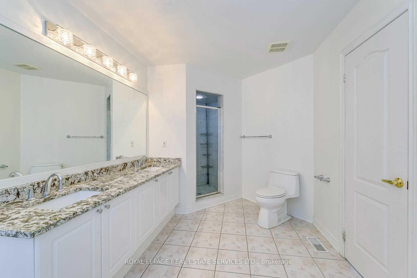
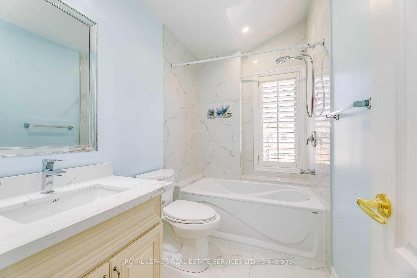
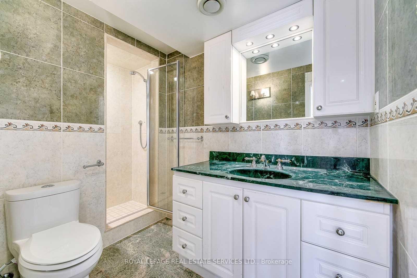
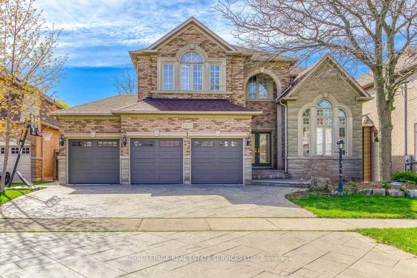
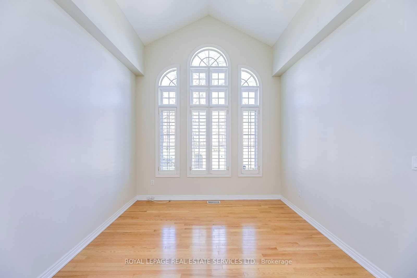
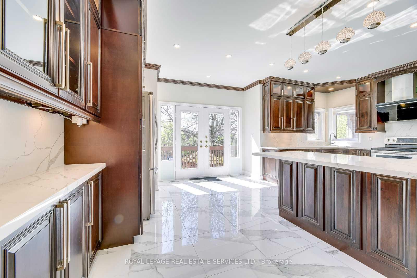
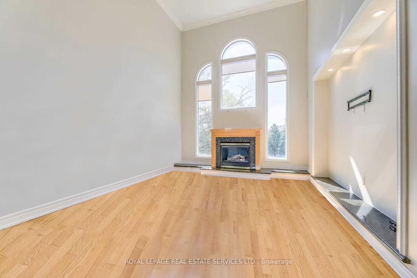
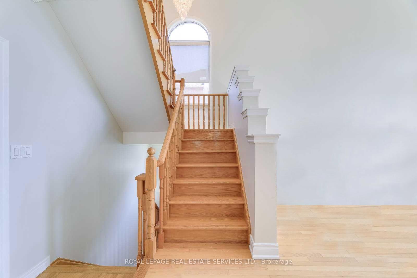
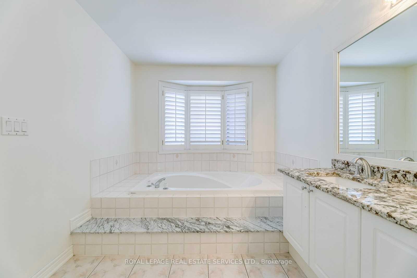
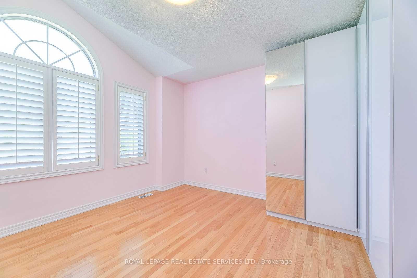
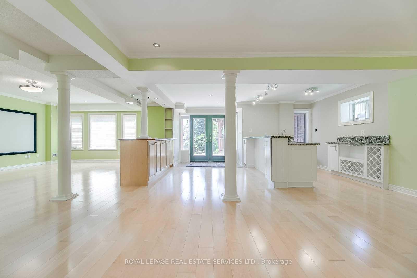

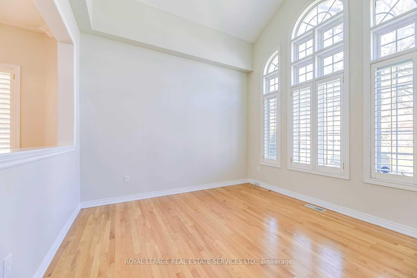
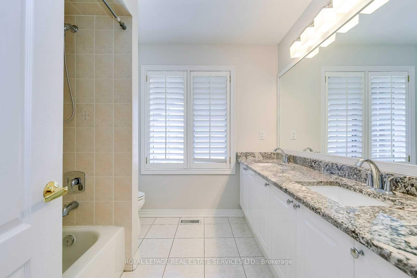
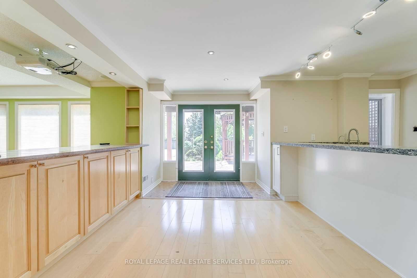
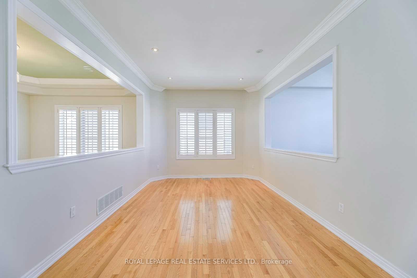
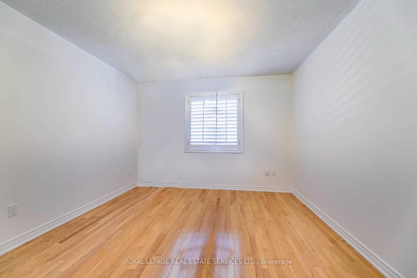
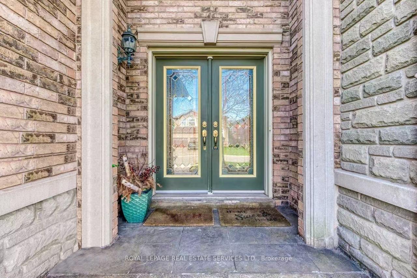


































| Amazing Joshua Creek Detached Home With Approximately 4700 Square Feet Of Living Space. Hardwood FlooringThroughout, Crown Moulding, Oak Staircase. Family Room with Soaring Cathedral Ceiling , Gorgeous Dream Kitchen WithGranite Counter tops , offers abundance of High - Quality Cabinetry And Built-In Appliances.Master Bedroom Offers A LargeWalk-In Closet And Ensuite. 3 Additional Spacious Bedrooms And Bath Complete Second Level.Bright Finished Walk-OutBasement With Rec-Room, Office, Sound Proof Media Room And 3-Pc Bath. A Backyard Oasis With In-Ground PoolSalt-Water , Large Deck And Gazebos perfect for entertaining. Walking distance to Oakville's finest schools, CommunityCentre, Library and Trails . The proximity to GO and major highways creates an ease for commuting. |
| Price | $7,200 |
| Taxes: | $0.00 |
| Occupancy: | Tenant |
| Address: | 2201 Galloway Driv , Oakville, L6H 5M1, Halton |
| Directions/Cross Streets: | Glenashton & North Ridge |
| Rooms: | 9 |
| Bedrooms: | 4 |
| Bedrooms +: | 0 |
| Family Room: | T |
| Basement: | Finished wit |
| Furnished: | Unfu |
| Level/Floor | Room | Length(ft) | Width(ft) | Descriptions | |
| Room 1 | Main | Living Ro | 15.15 | 10.76 | |
| Room 2 | Main | Dining Ro | 14.5 | 10.59 | |
| Room 3 | Main | Kitchen | 20.34 | 14.33 | |
| Room 4 | Main | Family Ro | 18.07 | 15.09 | |
| Room 5 | Main | Office | 11.58 | 10.99 | |
| Room 6 | Second | Primary B | 17.25 | 16.4 | |
| Room 7 | Second | Bedroom | 15.68 | 11.15 | |
| Room 8 | Second | Bedroom | 16.56 | 10.5 | |
| Room 9 | Second | Bedroom | 13.32 | 11.15 | |
| Room 10 | Basement | Recreatio | 25.26 | 21.16 | |
| Room 11 | Basement | Media Roo | 18.24 | 17.09 | |
| Room 12 | Basement | Other | 13.15 | 7.58 |
| Washroom Type | No. of Pieces | Level |
| Washroom Type 1 | 2 | Main |
| Washroom Type 2 | 3 | Basement |
| Washroom Type 3 | 4 | Second |
| Washroom Type 4 | 5 | Second |
| Washroom Type 5 | 0 |
| Total Area: | 0.00 |
| Property Type: | Detached |
| Style: | 2-Storey |
| Exterior: | Brick |
| Garage Type: | Built-In |
| (Parking/)Drive: | Private |
| Drive Parking Spaces: | 3 |
| Park #1 | |
| Parking Type: | Private |
| Park #2 | |
| Parking Type: | Private |
| Pool: | Inground |
| Laundry Access: | Ensuite |
| CAC Included: | N |
| Water Included: | N |
| Cabel TV Included: | N |
| Common Elements Included: | N |
| Heat Included: | N |
| Parking Included: | Y |
| Condo Tax Included: | N |
| Building Insurance Included: | N |
| Fireplace/Stove: | Y |
| Heat Type: | Forced Air |
| Central Air Conditioning: | Central Air |
| Central Vac: | N |
| Laundry Level: | Syste |
| Ensuite Laundry: | F |
| Sewers: | Sewer |
| Although the information displayed is believed to be accurate, no warranties or representations are made of any kind. |
| ROYAL LEPAGE REAL ESTATE SERVICES LTD. |
- Listing -1 of 0
|
|

Simon Huang
Broker
Bus:
905-241-2222
Fax:
905-241-3333
| Book Showing | Email a Friend |
Jump To:
At a Glance:
| Type: | Freehold - Detached |
| Area: | Halton |
| Municipality: | Oakville |
| Neighbourhood: | 1009 - JC Joshua Creek |
| Style: | 2-Storey |
| Lot Size: | x 0.00() |
| Approximate Age: | |
| Tax: | $0 |
| Maintenance Fee: | $0 |
| Beds: | 4 |
| Baths: | 5 |
| Garage: | 0 |
| Fireplace: | Y |
| Air Conditioning: | |
| Pool: | Inground |
Locatin Map:

Listing added to your favorite list
Looking for resale homes?

By agreeing to Terms of Use, you will have ability to search up to 307073 listings and access to richer information than found on REALTOR.ca through my website.

