$1,025,000
Available - For Sale
Listing ID: X12094876
25 Victor Boul , St. Catharines, L2T 2B4, Niagara
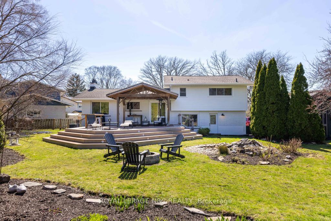
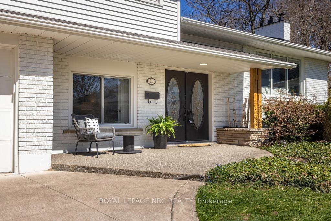
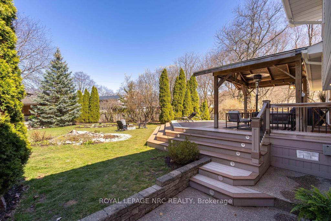
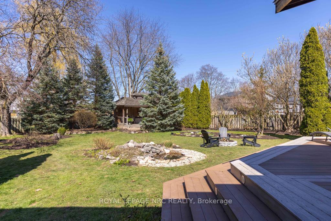
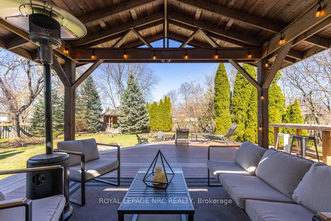
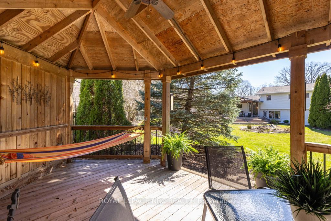
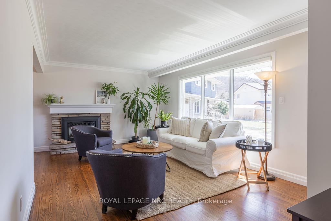
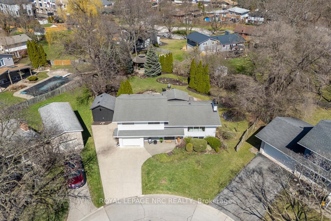
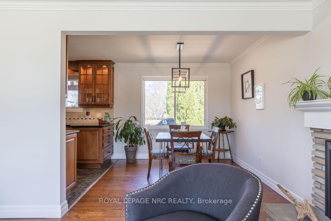
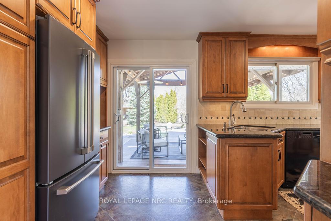
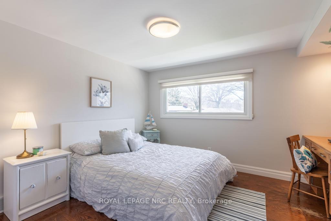
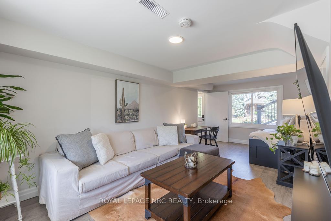
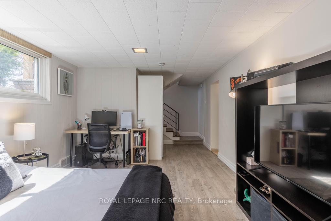
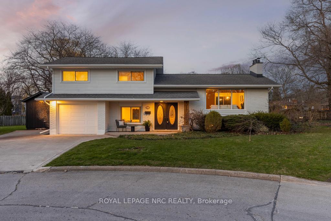
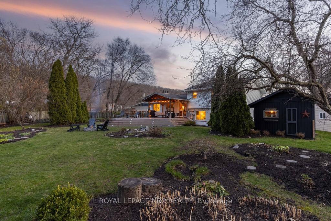
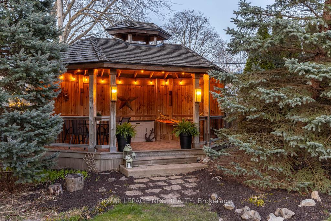
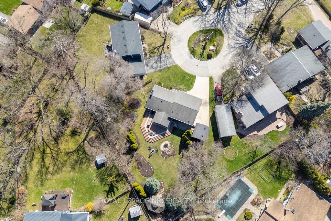
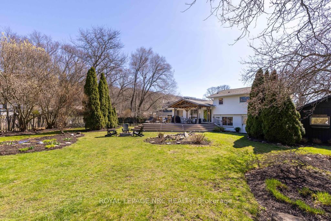
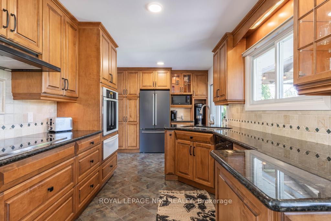
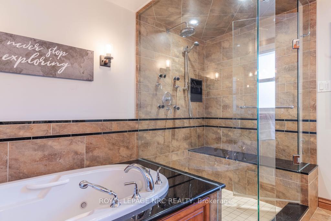
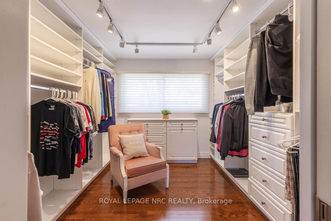
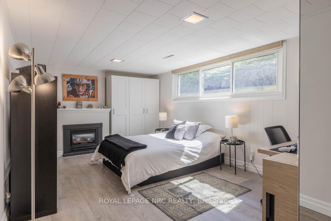
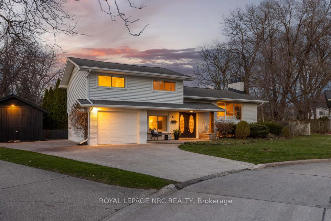
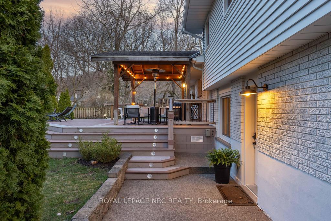
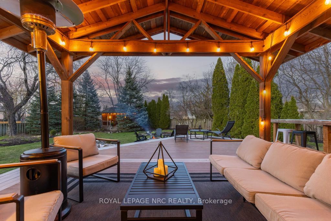
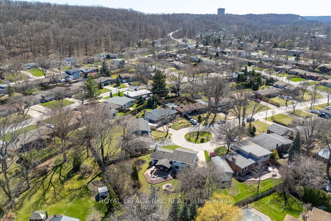
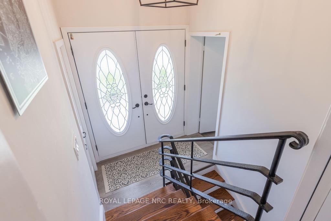
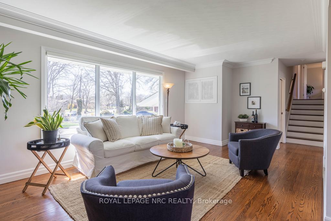
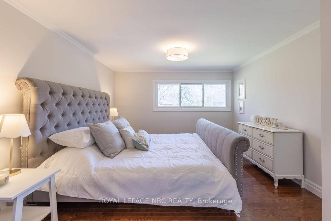

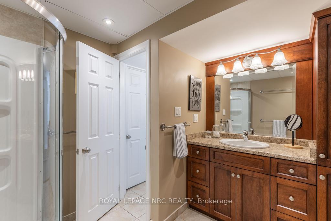
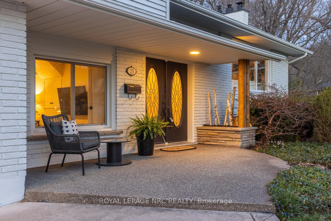
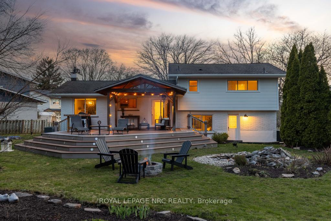
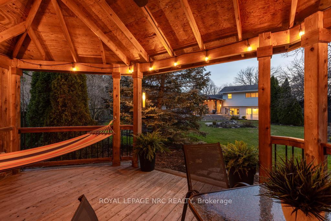
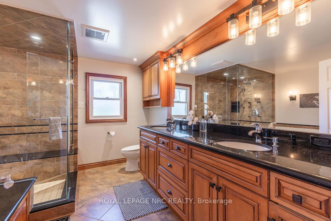
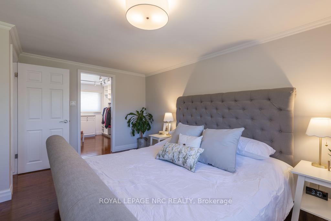
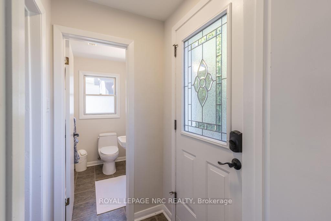

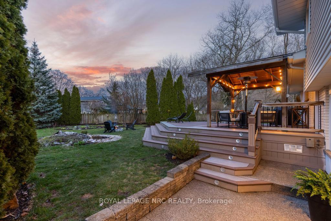
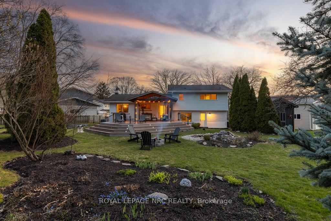
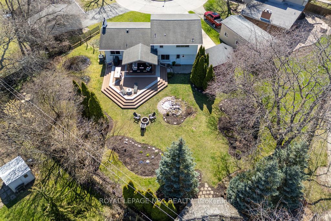
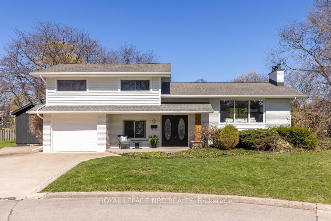
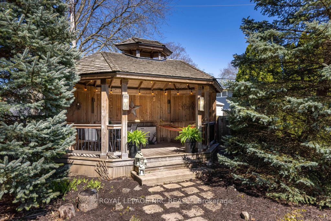
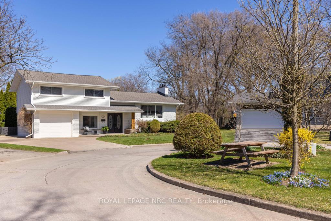
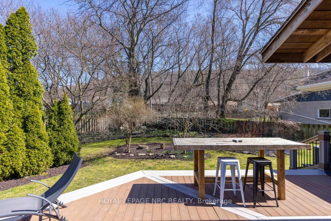
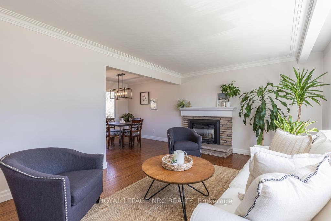
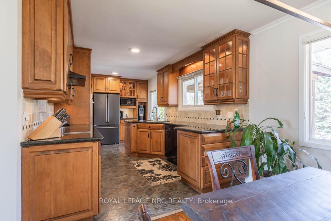
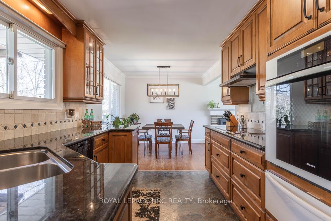
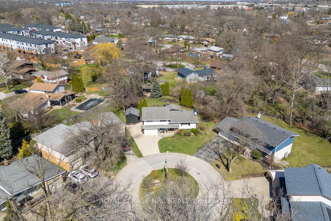

















































| Some homes invite you in. This one invites you to stay. 25 Victor Boulevard is a beautifully maintained sidesplit designed for real life, lived well. Step through the double doors and into a layout that unfolds naturally. The entry level features a family room, two-piece bath, and walkout access to the yard. Up one level, a large front window fills the living room with natural light and the fireplace anchors the space with character and calm. The dining room connects seamlessly to the kitchen, a true standout. Outfitted with Café and Miele appliances, a reverse osmosis water filter, ample cabinetry, and a pantry with sliding organizers, this space calls to anyone who loves to cook or host. From here, sliding doors open to the deck, making it easy to serve and gather from inside to out. Upstairs, the primary bedroom offers a walk-in closet with built-ins, and theres a second bedroom along with a spa-like bath featuring heated floors, a jacuzzi tub, large vanity, and an enclosed shower with bench seating. The lower level adds flexibility with a bedroom, a three-piece bath, and a laundry room. But the real showstopper? The backyard, an extraordinary retreat with trees that offer privacy in every season and a distinctly peaceful, cottage-like feel. A large deck spans the back of the home and leads to multiple outdoor spaces: a pergola, a gazebo, a firepit, a pond, and green space to stretch out or gather. Whether you're planning quiet mornings, lively evenings around the fire, or dinners under the lights, this yard adapts to every kind of day. With an irrigation system, shed, and full fence this backyard delivers ease, freedom, and the chance to live fully in the moment. Just minutes from Brock, the Pen Centre, parks, trails, and the highway, you're close to everything you could need. Some homes are built to impress. Others, like this one, are built to embrace. And once you've experienced the way it lives, it's hard to imagine anything else. |
| Price | $1,025,000 |
| Taxes: | $5416.87 |
| Occupancy: | Owner |
| Address: | 25 Victor Boul , St. Catharines, L2T 2B4, Niagara |
| Acreage: | < .50 |
| Directions/Cross Streets: | Glenridge Avenue to Victor Boulevard |
| Rooms: | 6 |
| Rooms +: | 1 |
| Bedrooms: | 2 |
| Bedrooms +: | 1 |
| Family Room: | T |
| Basement: | Full, Finished |
| Level/Floor | Room | Length(ft) | Width(ft) | Descriptions | |
| Room 1 | Main | Foyer | 6.17 | 3.9 | |
| Room 2 | Main | Family Ro | 21.09 | 9.91 | |
| Room 3 | Main | Bathroom | 6.07 | 3.74 | 2 Pc Bath |
| Room 4 | Second | Living Ro | 19.65 | 11.58 | Fireplace |
| Room 5 | Second | Kitchen | 14.24 | 9.32 | Pantry, W/O To Deck |
| Room 6 | Second | Dining Ro | 9.74 | 9.32 | |
| Room 7 | Third | Bedroom | 14.92 | 11.58 | Walk-In Closet(s) |
| Room 8 | Third | Bedroom 2 | 12.33 | 10.66 | |
| Room 9 | Third | Bathroom | 10.82 | 9.84 | 4 Pc Bath, Separate Shower, Heated Floor |
| Room 10 | Basement | Bedroom 3 | 16.4 | 11.15 | |
| Room 11 | Basement | Bathroom | 8.92 | 8.17 | 3 Pc Bath |
| Room 12 | Basement | Laundry | 17.42 | 9.84 |
| Washroom Type | No. of Pieces | Level |
| Washroom Type 1 | 2 | Main |
| Washroom Type 2 | 4 | Second |
| Washroom Type 3 | 3 | Basement |
| Washroom Type 4 | 0 | |
| Washroom Type 5 | 0 |
| Total Area: | 0.00 |
| Approximatly Age: | 51-99 |
| Property Type: | Detached |
| Style: | Sidesplit 4 |
| Exterior: | Brick |
| Garage Type: | Attached |
| (Parking/)Drive: | Private |
| Drive Parking Spaces: | 4 |
| Park #1 | |
| Parking Type: | Private |
| Park #2 | |
| Parking Type: | Private |
| Pool: | None |
| Other Structures: | Gazebo, Shed, |
| Approximatly Age: | 51-99 |
| Approximatly Square Footage: | 1500-2000 |
| Property Features: | Public Trans, School |
| CAC Included: | N |
| Water Included: | N |
| Cabel TV Included: | N |
| Common Elements Included: | N |
| Heat Included: | N |
| Parking Included: | N |
| Condo Tax Included: | N |
| Building Insurance Included: | N |
| Fireplace/Stove: | Y |
| Heat Type: | Forced Air |
| Central Air Conditioning: | Central Air |
| Central Vac: | Y |
| Laundry Level: | Syste |
| Ensuite Laundry: | F |
| Sewers: | Sewer |
$
%
Years
This calculator is for demonstration purposes only. Always consult a professional
financial advisor before making personal financial decisions.
| Although the information displayed is believed to be accurate, no warranties or representations are made of any kind. |
| ROYAL LEPAGE NRC REALTY |
- Listing -1 of 0
|
|

Simon Huang
Broker
Bus:
905-241-2222
Fax:
905-241-3333
| Virtual Tour | Book Showing | Email a Friend |
Jump To:
At a Glance:
| Type: | Freehold - Detached |
| Area: | Niagara |
| Municipality: | St. Catharines |
| Neighbourhood: | 461 - Glendale/Glenridge |
| Style: | Sidesplit 4 |
| Lot Size: | x 115.50(Feet) |
| Approximate Age: | 51-99 |
| Tax: | $5,416.87 |
| Maintenance Fee: | $0 |
| Beds: | 2+1 |
| Baths: | 3 |
| Garage: | 0 |
| Fireplace: | Y |
| Air Conditioning: | |
| Pool: | None |
Locatin Map:
Payment Calculator:

Listing added to your favorite list
Looking for resale homes?

By agreeing to Terms of Use, you will have ability to search up to 307073 listings and access to richer information than found on REALTOR.ca through my website.

