$789,900
Available - For Sale
Listing ID: X12108022
69 Longden Plac , Kanata, K2M 1T9, Ottawa
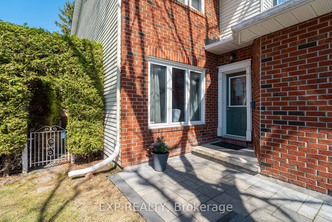
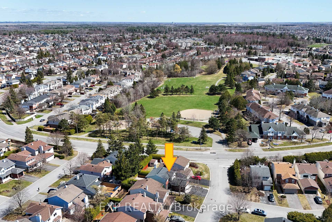
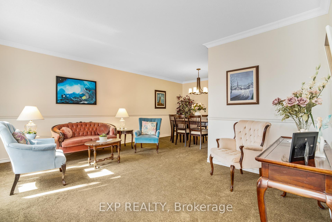

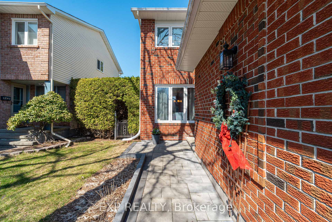
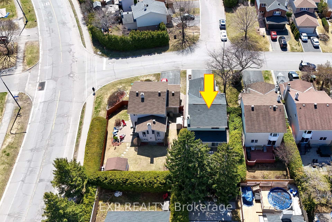
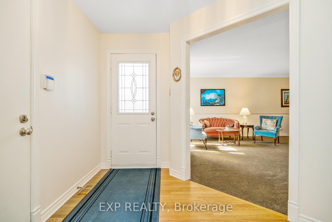
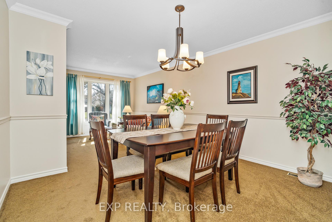
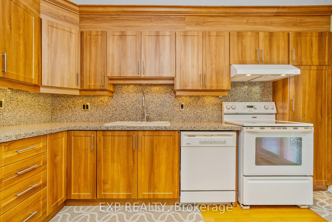
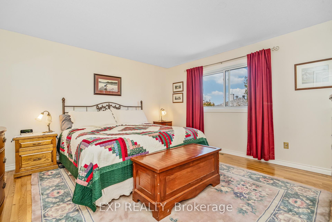
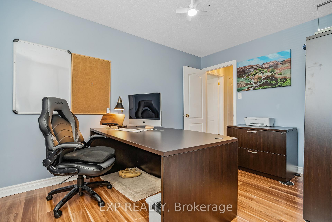
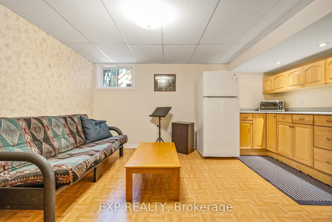
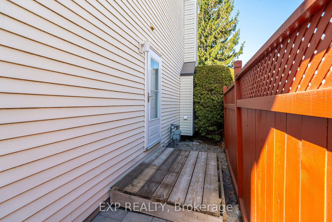
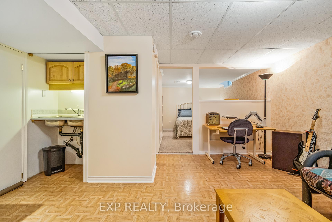
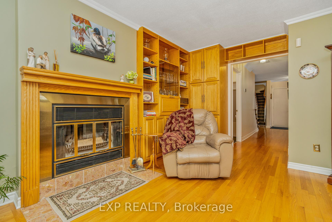
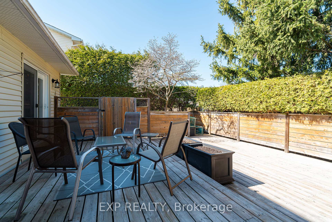
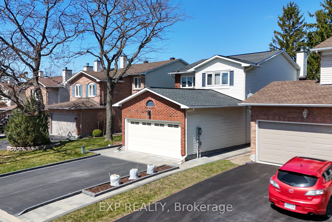
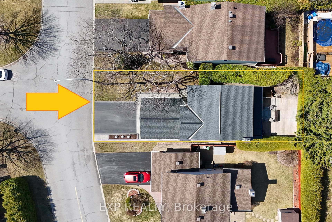
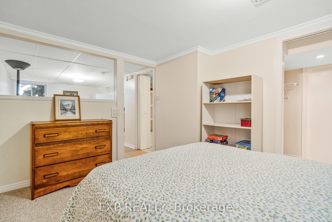
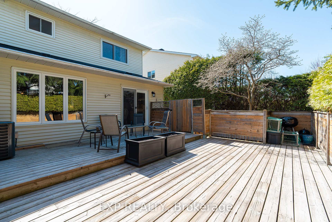
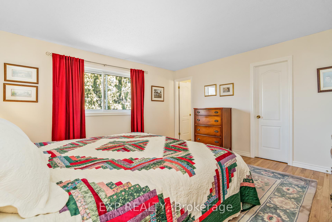
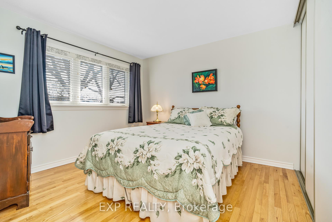
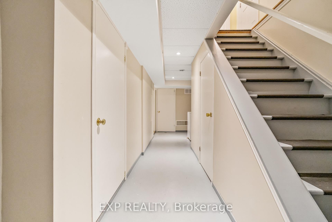
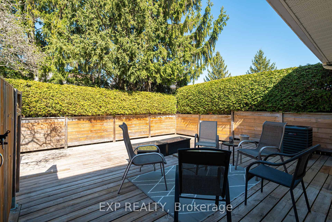
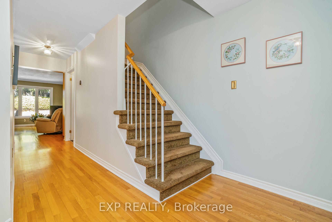
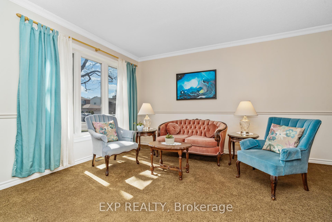
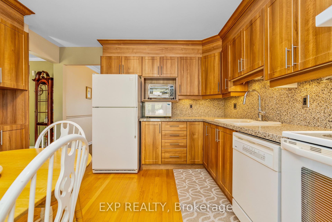
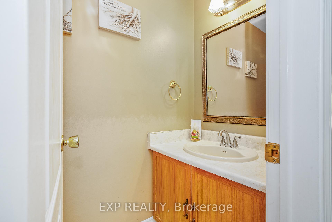
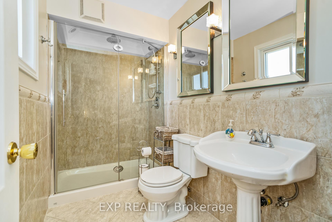
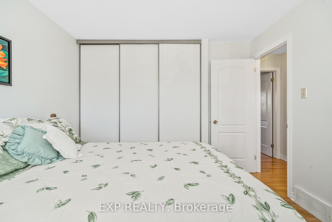
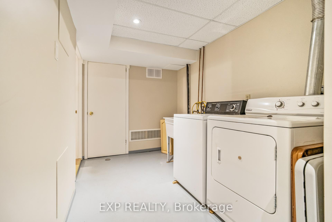
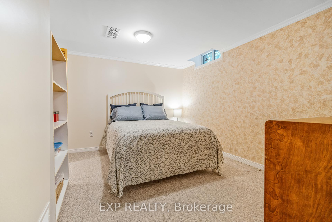
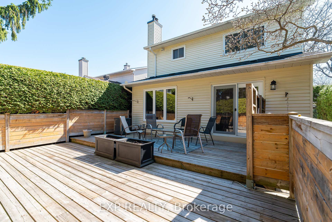
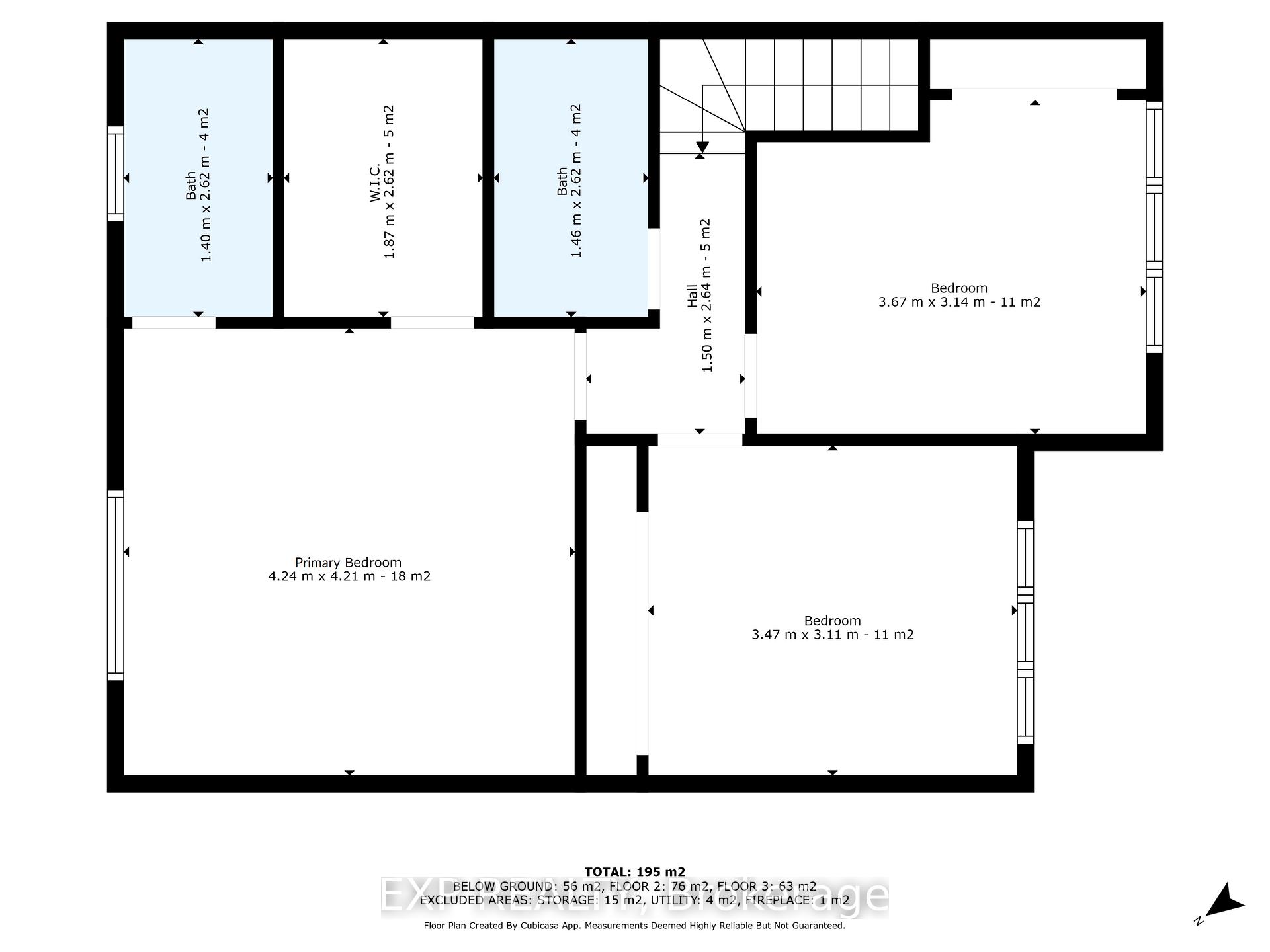

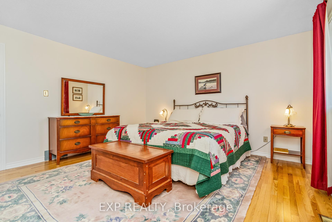
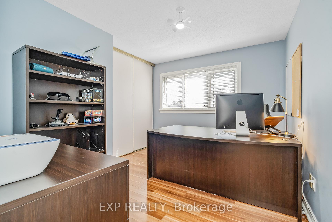
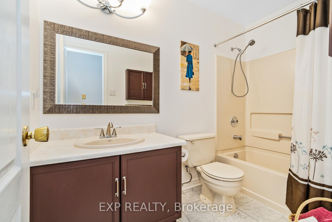
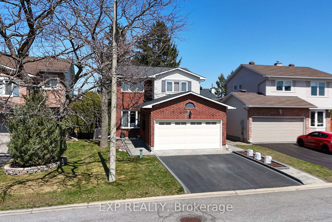
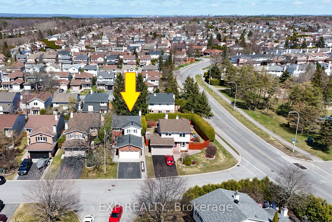
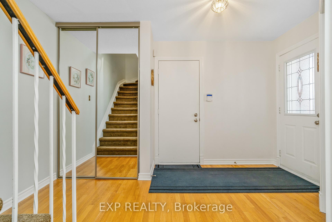
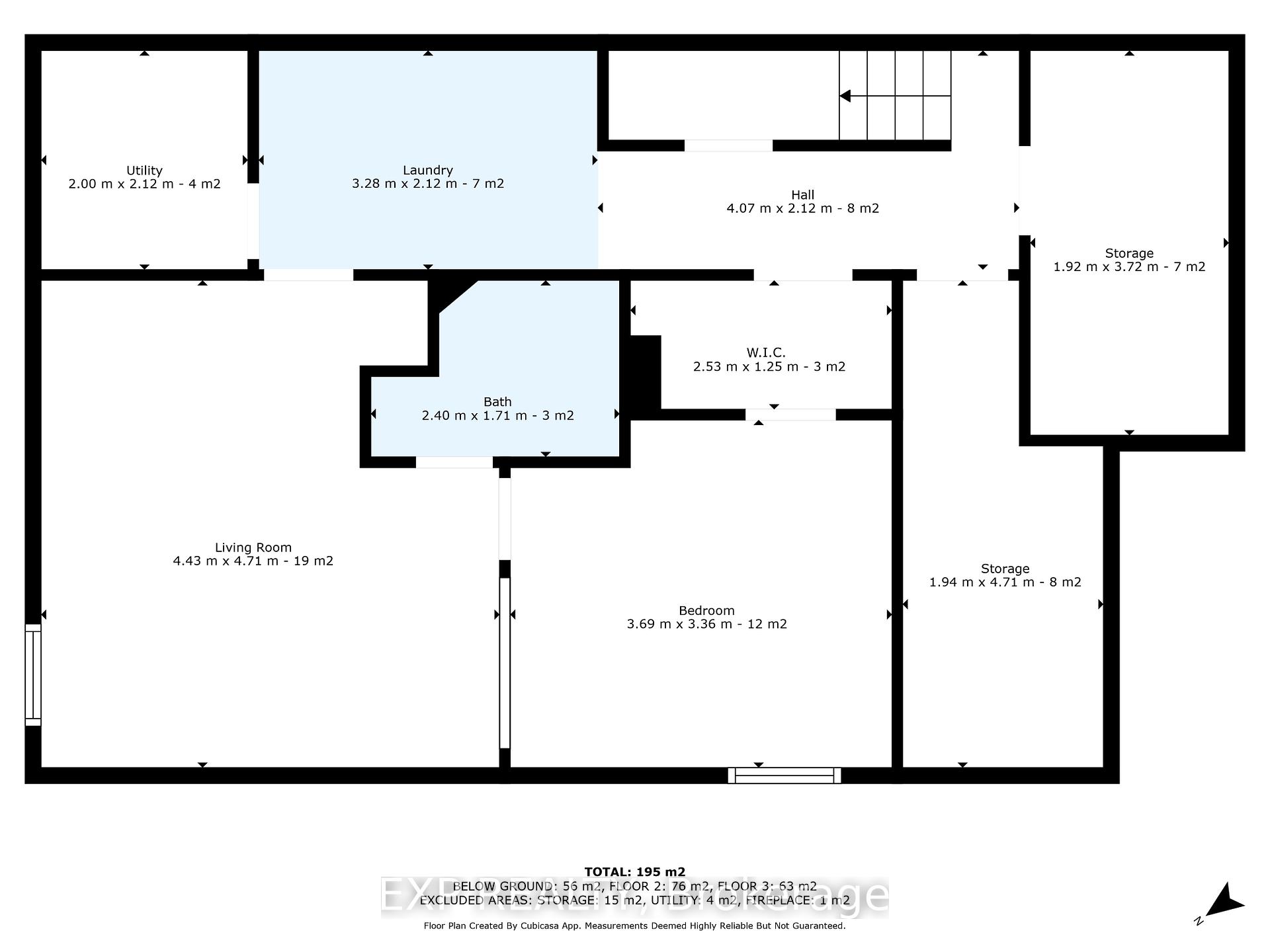
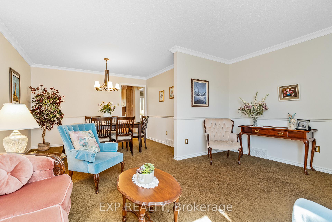
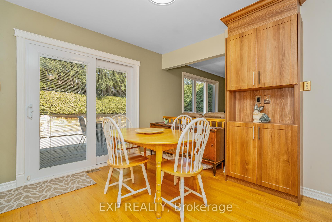
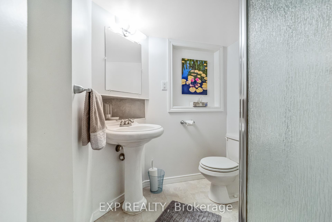
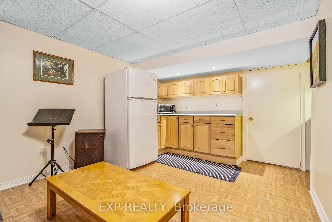
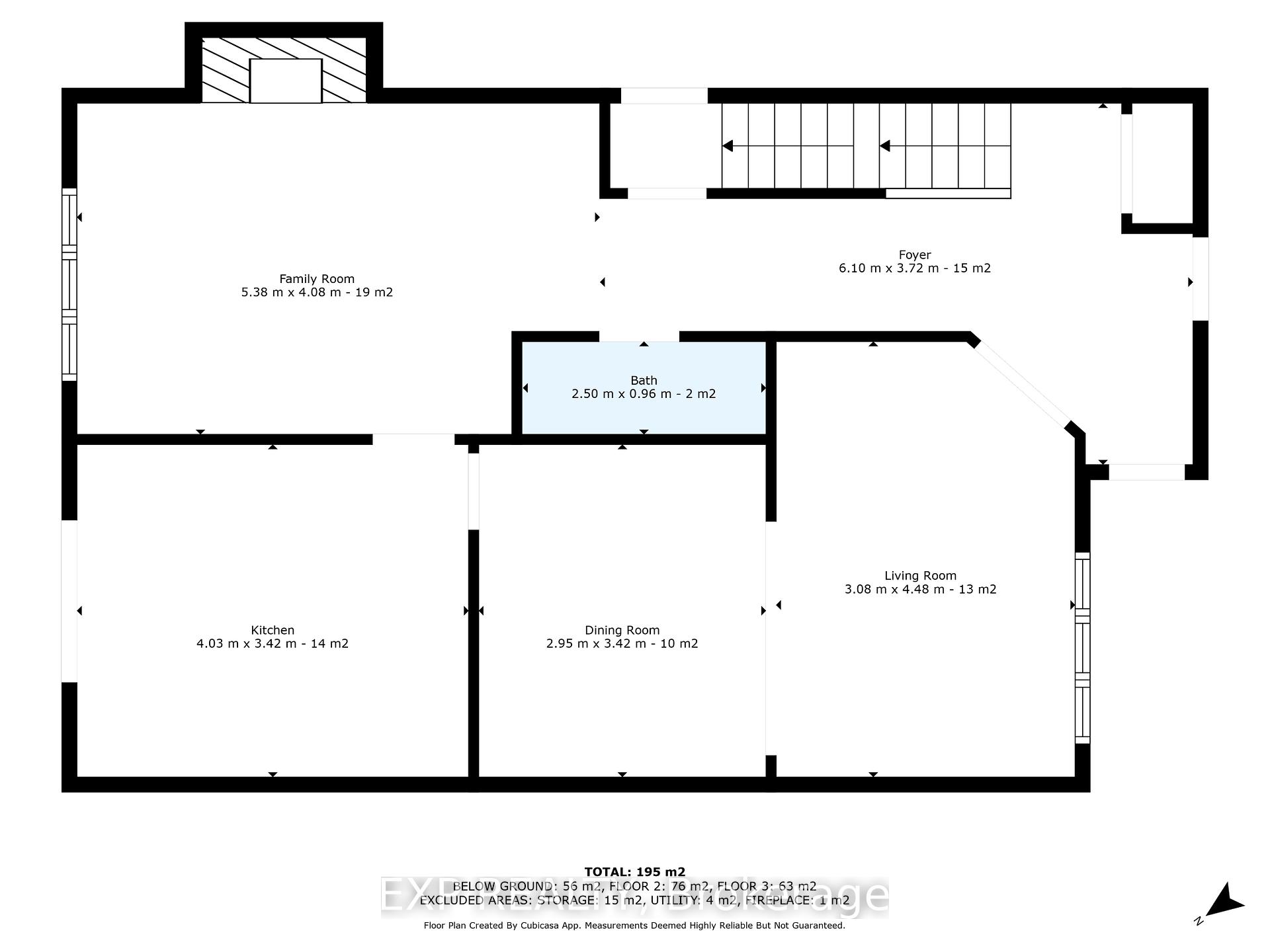
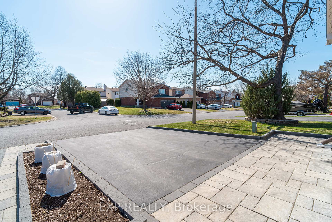
















































| Beautifully Maintained 2-Storey Home in Sought-After Bridlewood, Kanata. Welcome to your next chapter in the heart of Bridlewood! This lovingly kept 2-storey single-family detached home offers space, style, and serious potential. Step inside to discover a spacious foyer leading into the open living and dining area. The dining room comfortably seats 8 adults. The renovated kitchen flows into a warm, inviting space with a wood-burning fireplace perfect for chilly evenings or hosting guests. Rich hardwood floors run through most of the main and second levels, adding timeless charm and durability. There are 3 bedrooms above grade and a 4th below. The lower level features a private side entrance, kitchen area, full bath, and bedroom. A French-style egress window makes it perfect for an older child or future income potential. A half bath completes the main level, with 2 full baths upstairs and 3.5 bathrooms total, so everyone has space. The homes curb appeal shines with interlock lining both sides of the driveway and leading to the main and side entrances. Out back, an enormous deck is surrounded by cedar hedges for complete privacy. Lounge, entertain or enjoy your favourite tunes, or listen to the little ones playing in the few steps away, JJ Clarke Park. The deck is prewired with a 60-amp disconnect ready for that dream hot tub. Located in the amenity-rich, family-friendly neighbourhood of Bridlewood, this home is steps to transit and close to scenic bike and walking trails. Low yard maintenance makes it perfect for busy families, professionals, or anyone with better things to do than landscaping. Whether you're upsizing, investing, or seeking multi-generational living, this home checks all the boxes. |
| Price | $789,900 |
| Taxes: | $4316.00 |
| Assessment Year: | 2024 |
| Occupancy: | Owner |
| Address: | 69 Longden Plac , Kanata, K2M 1T9, Ottawa |
| Directions/Cross Streets: | Eagleson Rd. and Stonehaven Dr. |
| Rooms: | 6 |
| Bedrooms: | 3 |
| Bedrooms +: | 1 |
| Family Room: | T |
| Basement: | Full |
| Level/Floor | Room | Length(ft) | Width(ft) | Descriptions | |
| Room 1 | Basement | Bedroom 4 | 12.1 | 11.02 | |
| Room 2 | Basement | Living Ro | 14.53 | 15.45 | |
| Room 3 | Basement | Laundry | 10.76 | 6.95 | |
| Room 4 | Basement | Utility R | 6.56 | 6.95 | |
| Room 5 | Basement | Other | 6.3 | 12.2 | |
| Room 6 | Basement | Other | 15.45 | 6.36 | |
| Room 7 | Basement | Bathroom | 7.87 | 5.61 | 3 Pc Bath |
| Room 8 | Basement | Other | 8.3 | 4.1 | Walk-In Closet(s) |
| Room 9 | Main | Dining Ro | 9.68 | 11.22 | |
| Room 10 | Main | Kitchen | 13.22 | 11.22 | |
| Room 11 | Main | Family Ro | 17.65 | 13.38 | |
| Room 12 | Main | Living Ro | 10.1 | 14.69 | |
| Room 13 | Main | Bathroom | 8.2 | 3.15 | 2 Pc Bath |
| Room 14 | Second | Bedroom | 13.91 | 13.81 | |
| Room 15 | Second | Bedroom 2 | 11.38 | 10.2 |
| Washroom Type | No. of Pieces | Level |
| Washroom Type 1 | 2 | Main |
| Washroom Type 2 | 3 | Basement |
| Washroom Type 3 | 3 | Second |
| Washroom Type 4 | 3 | Second |
| Washroom Type 5 | 0 |
| Total Area: | 0.00 |
| Approximatly Age: | 31-50 |
| Property Type: | Detached |
| Style: | 2-Storey |
| Exterior: | Brick, Vinyl Siding |
| Garage Type: | Attached |
| Drive Parking Spaces: | 4 |
| Pool: | None |
| Approximatly Age: | 31-50 |
| Approximatly Square Footage: | 1500-2000 |
| CAC Included: | N |
| Water Included: | N |
| Cabel TV Included: | N |
| Common Elements Included: | N |
| Heat Included: | N |
| Parking Included: | N |
| Condo Tax Included: | N |
| Building Insurance Included: | N |
| Fireplace/Stove: | Y |
| Heat Type: | Forced Air |
| Central Air Conditioning: | Central Air |
| Central Vac: | N |
| Laundry Level: | Syste |
| Ensuite Laundry: | F |
| Sewers: | Sewer |
$
%
Years
This calculator is for demonstration purposes only. Always consult a professional
financial advisor before making personal financial decisions.
| Although the information displayed is believed to be accurate, no warranties or representations are made of any kind. |
| EXP REALTY |
- Listing -1 of 0
|
|

Simon Huang
Broker
Bus:
905-241-2222
Fax:
905-241-3333
| Book Showing | Email a Friend |
Jump To:
At a Glance:
| Type: | Freehold - Detached |
| Area: | Ottawa |
| Municipality: | Kanata |
| Neighbourhood: | 9004 - Kanata - Bridlewood |
| Style: | 2-Storey |
| Lot Size: | x 100.00(Feet) |
| Approximate Age: | 31-50 |
| Tax: | $4,316 |
| Maintenance Fee: | $0 |
| Beds: | 3+1 |
| Baths: | 4 |
| Garage: | 0 |
| Fireplace: | Y |
| Air Conditioning: | |
| Pool: | None |
Locatin Map:
Payment Calculator:

Listing added to your favorite list
Looking for resale homes?

By agreeing to Terms of Use, you will have ability to search up to 307073 listings and access to richer information than found on REALTOR.ca through my website.

