$799,999
Available - For Sale
Listing ID: X12009835
296 Head Stre North , Strathroy-Caradoc, N7G 3Z2, Middlesex
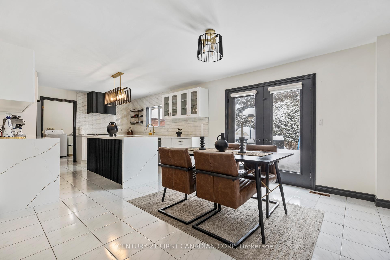
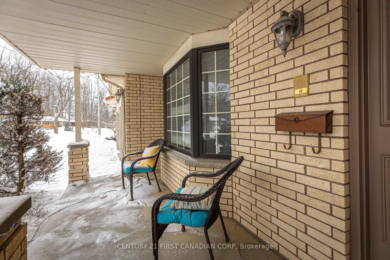
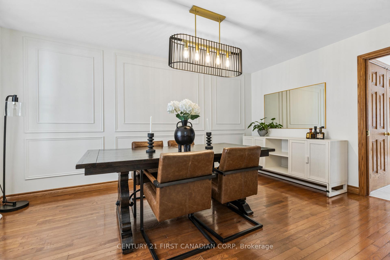
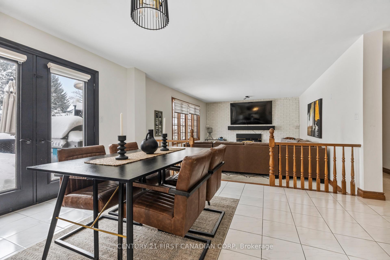
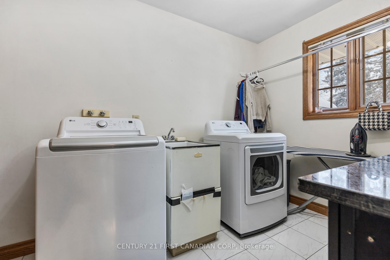
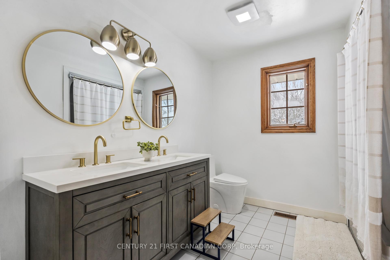
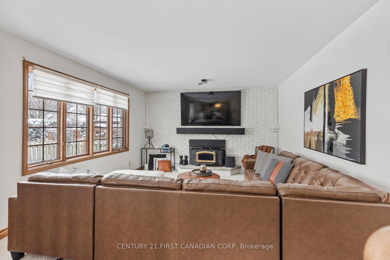
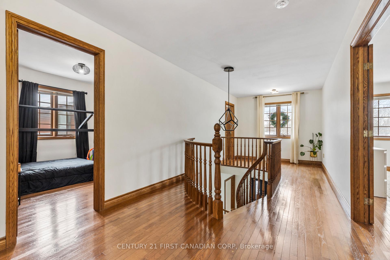
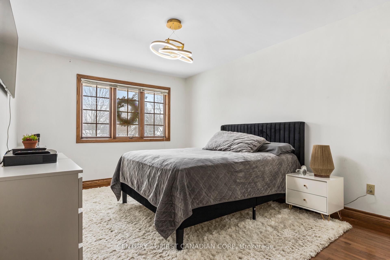
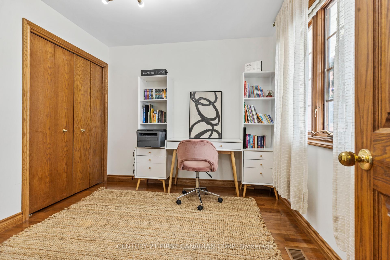
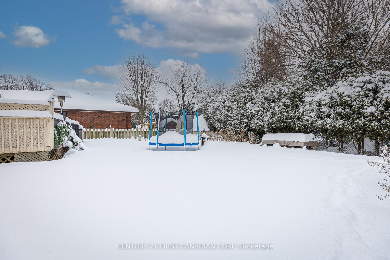
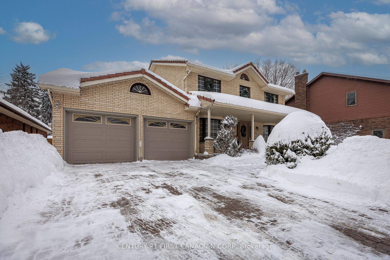
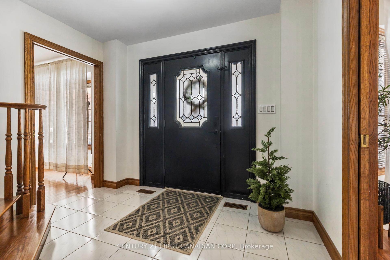
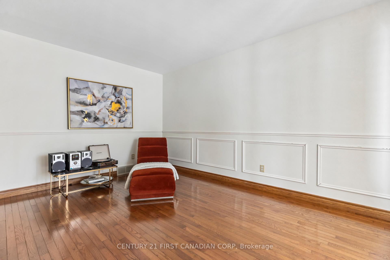
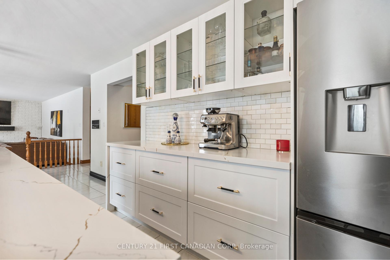
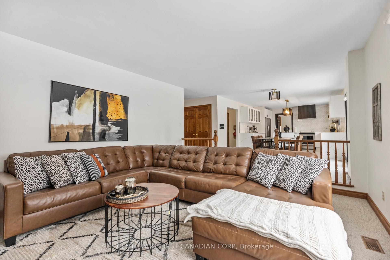
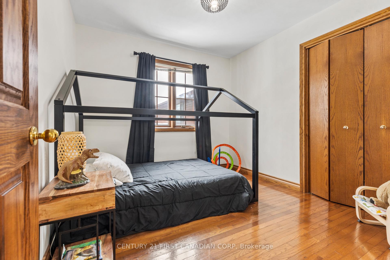
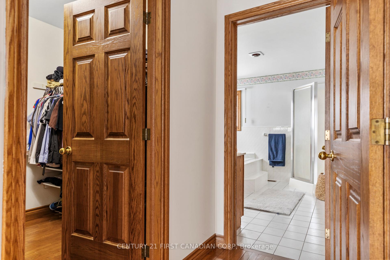
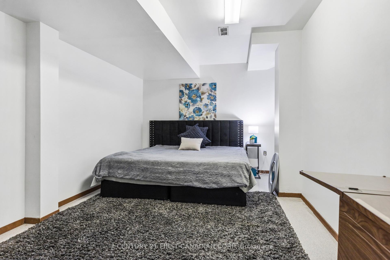
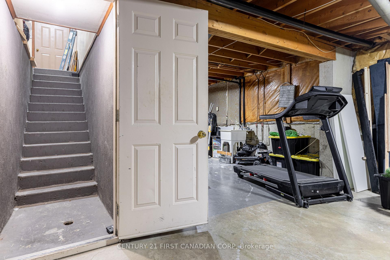
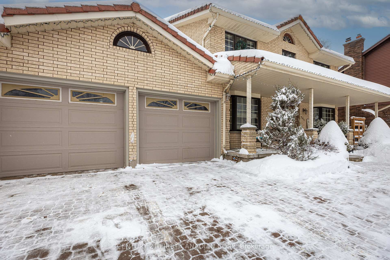
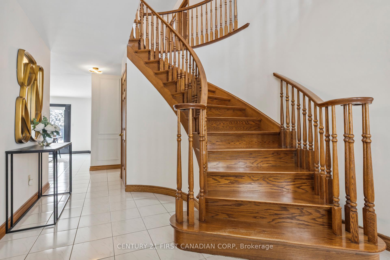
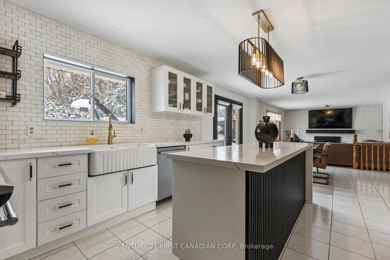
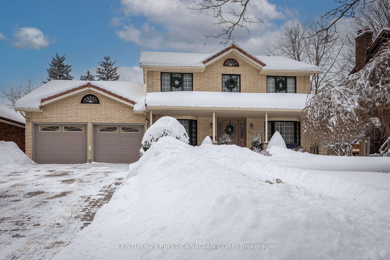
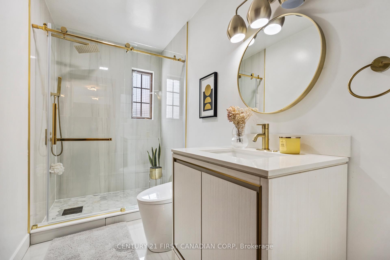
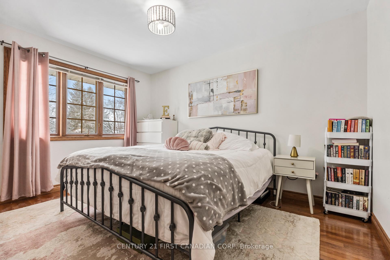
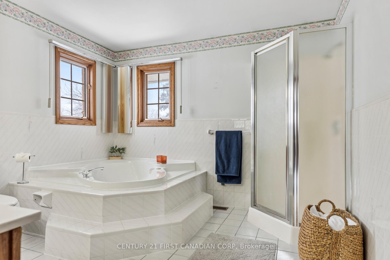
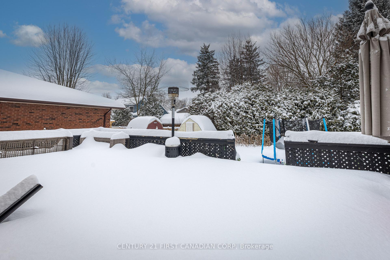
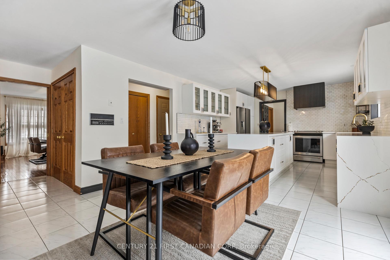
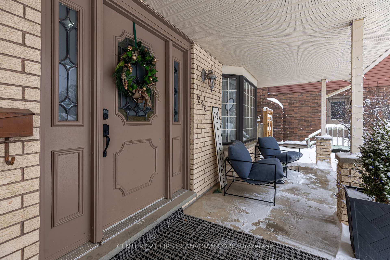
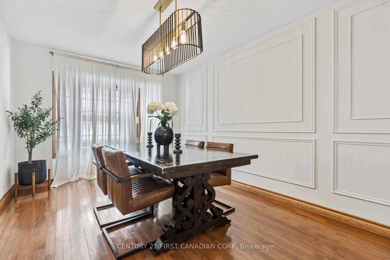
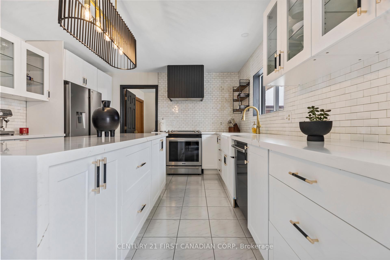
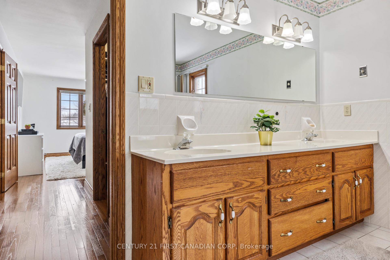
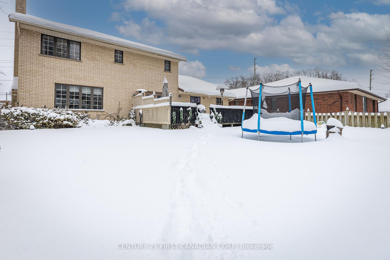


































| Client RemarksWelcome to 296 Head St North located in desirable Strathroy. This home features beautiful curb appeal, a charming front porch, double garage, and beautifully landscaped private yard. This recently updated 4 bedroom home offers an abundance of sprawling square footage for the growing or multi generational family. Make your way inside to the spacious foyer with curved staircase, a formal living space to the right and a formal dining area to the left. The back of the home is open concept and features a renovated kitchen with a large waterfall quartz island, loads of cabinetry and newer stainless steel appliances, a true chef's dream kitchen. One of the best parts of the kitchen is it overlooks your dinette and family room, making meal time easy while the kids play nearby. There is also a full renovated bathroom (2022) on the main floor. Upstairs, you'll find a spacious primary bedroom with a walk-in closet, and a large 5-piece ensuite featuring a Jacuzzi tub. The second floor also offers three additional bedrooms and an updated 4 piece bathroom. If you've been looking for a home with granny suite potential this is it, with a separate entrance from the garage to the basement and loads of space to create the perfect auxiliary apartment! . The home has also also been repainted and popcorn ceilings removed. There is so much this home has to offer and all within close proximity to various amenities, schools and parks! |
| Price | $799,999 |
| Taxes: | $5012.00 |
| Occupancy: | Owner |
| Address: | 296 Head Stre North , Strathroy-Caradoc, N7G 3Z2, Middlesex |
| Directions/Cross Streets: | HULL RD |
| Rooms: | 12 |
| Bedrooms: | 4 |
| Bedrooms +: | 0 |
| Family Room: | T |
| Basement: | Full, Partially Fi |
| Level/Floor | Room | Length(ft) | Width(ft) | Descriptions | |
| Room 1 | Main | Kitchen | 12.66 | 12.07 | |
| Room 2 | Main | Dining Ro | 15.28 | 10.04 | |
| Room 3 | Main | Dining Ro | 14.04 | 12.43 | |
| Room 4 | Main | Family Ro | 14.04 | 18.04 | |
| Room 5 | Main | Living Ro | 14.83 | 10.04 | |
| Room 6 | Main | Laundry | 8.1 | 10.5 | |
| Room 7 | Second | Primary B | 14.17 | 10.92 | Walk-In Closet(s) |
| Room 8 | Second | Bedroom 2 | 9.81 | 12.79 | |
| Room 9 | Second | Bedroom 3 | 9.81 | 9.51 | |
| Room 10 | Second | Bedroom 4 | 9.81 | 8.86 | |
| Room 11 | Second | Bathroom | 10.99 | 11.58 | 5 Pc Ensuite |
| Room 12 | Second | Bathroom | 6.2 | 9.45 | |
| Room 13 | Main | Bathroom | 10.04 | 5.02 | |
| Room 14 | Basement | Office | 9.81 | 18.89 |
| Washroom Type | No. of Pieces | Level |
| Washroom Type 1 | 3 | Main |
| Washroom Type 2 | 5 | Second |
| Washroom Type 3 | 4 | Second |
| Washroom Type 4 | 0 | |
| Washroom Type 5 | 0 |
| Total Area: | 0.00 |
| Property Type: | Detached |
| Style: | 2-Storey |
| Exterior: | Brick |
| Garage Type: | Attached |
| (Parking/)Drive: | Private |
| Drive Parking Spaces: | 4 |
| Park #1 | |
| Parking Type: | Private |
| Park #2 | |
| Parking Type: | Private |
| Pool: | None |
| Other Structures: | Fence - Full |
| Approximatly Square Footage: | 2500-3000 |
| Property Features: | Fenced Yard, School |
| CAC Included: | N |
| Water Included: | N |
| Cabel TV Included: | N |
| Common Elements Included: | N |
| Heat Included: | N |
| Parking Included: | N |
| Condo Tax Included: | N |
| Building Insurance Included: | N |
| Fireplace/Stove: | Y |
| Heat Type: | Forced Air |
| Central Air Conditioning: | Central Air |
| Central Vac: | N |
| Laundry Level: | Syste |
| Ensuite Laundry: | F |
| Sewers: | Sewer |
$
%
Years
This calculator is for demonstration purposes only. Always consult a professional
financial advisor before making personal financial decisions.
| Although the information displayed is believed to be accurate, no warranties or representations are made of any kind. |
| CENTURY 21 FIRST CANADIAN CORP |
- Listing -1 of 0
|
|

Simon Huang
Broker
Bus:
905-241-2222
Fax:
905-241-3333
| Book Showing | Email a Friend |
Jump To:
At a Glance:
| Type: | Freehold - Detached |
| Area: | Middlesex |
| Municipality: | Strathroy-Caradoc |
| Neighbourhood: | NE |
| Style: | 2-Storey |
| Lot Size: | x 155.07(Feet) |
| Approximate Age: | |
| Tax: | $5,012 |
| Maintenance Fee: | $0 |
| Beds: | 4 |
| Baths: | 3 |
| Garage: | 0 |
| Fireplace: | Y |
| Air Conditioning: | |
| Pool: | None |
Locatin Map:
Payment Calculator:

Listing added to your favorite list
Looking for resale homes?

By agreeing to Terms of Use, you will have ability to search up to 307073 listings and access to richer information than found on REALTOR.ca through my website.

