$1,495,000
Available - For Sale
Listing ID: C12108443
85 Douglas Cres , Toronto, M4W 2G3, Toronto
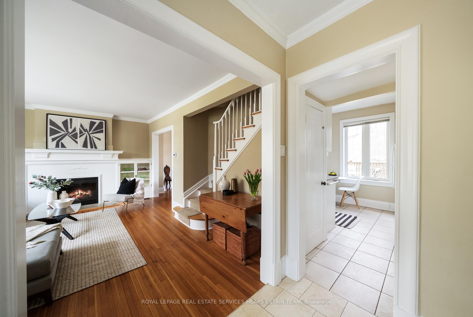

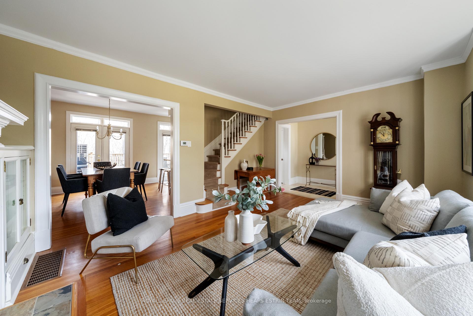

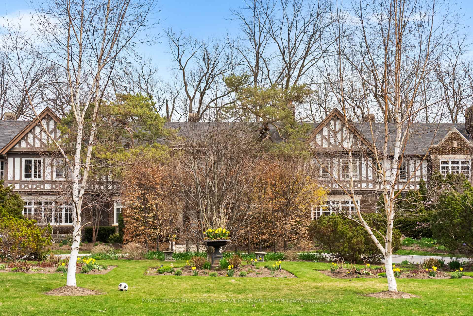
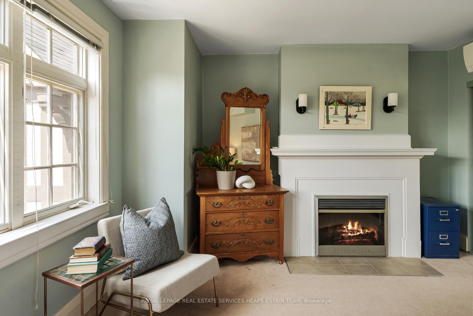
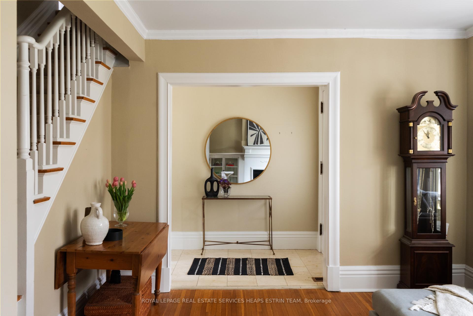
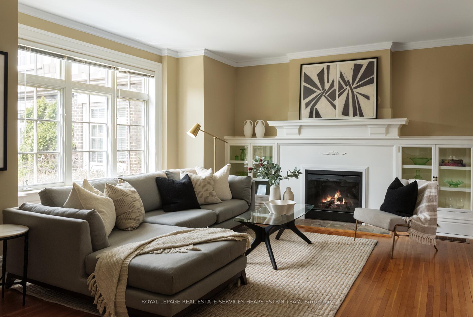
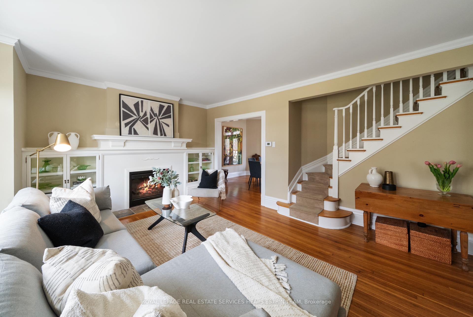
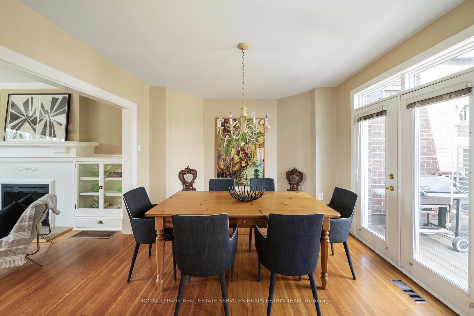
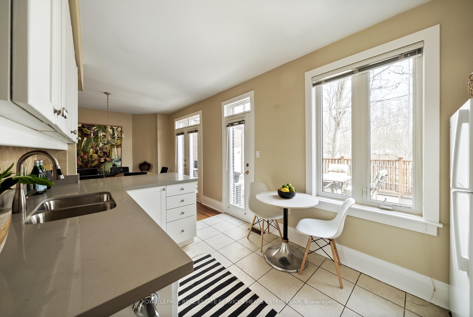
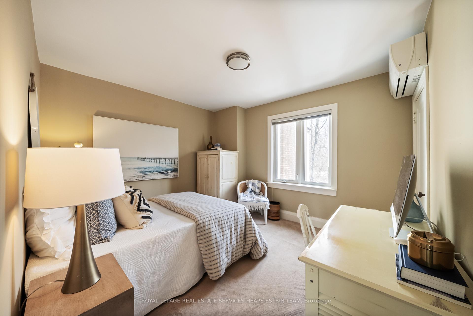
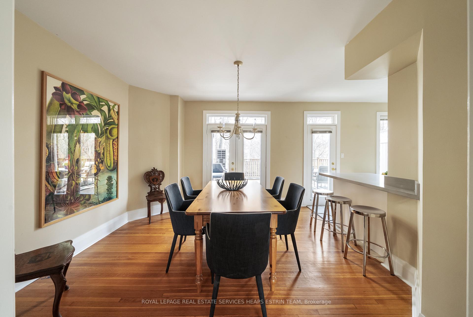
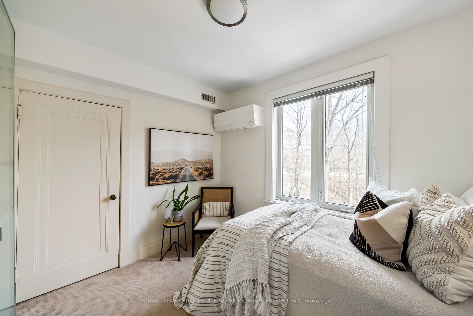
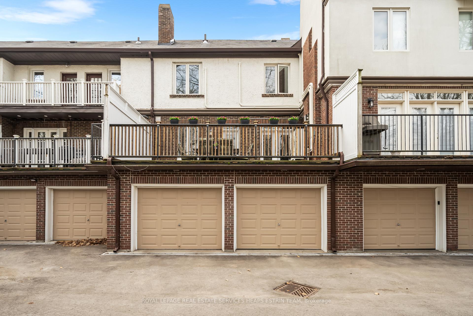
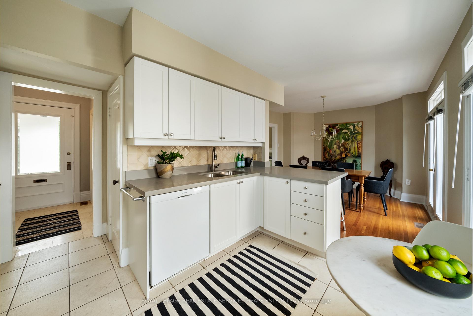
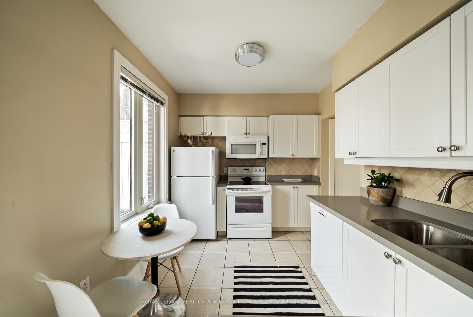
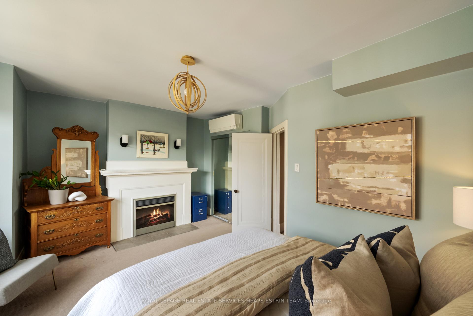
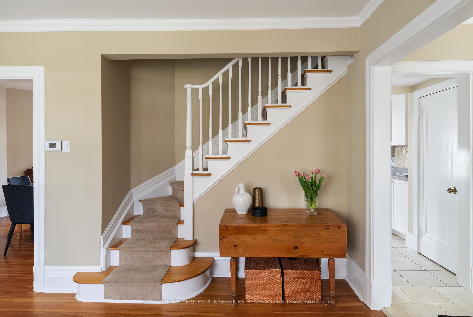
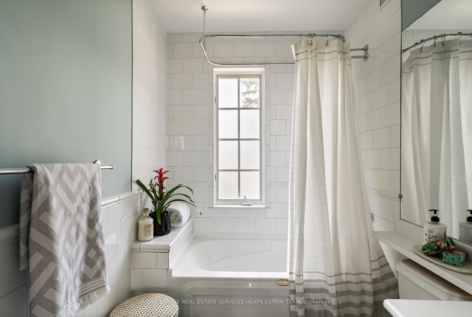

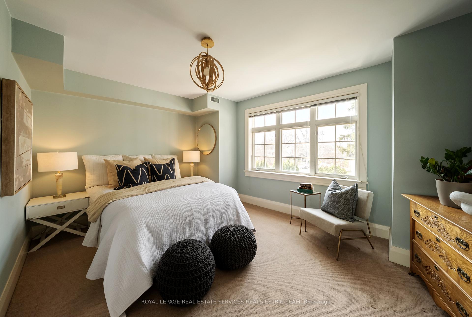
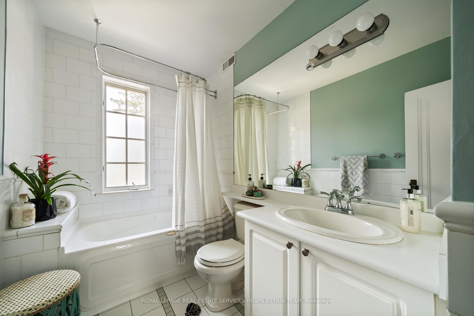
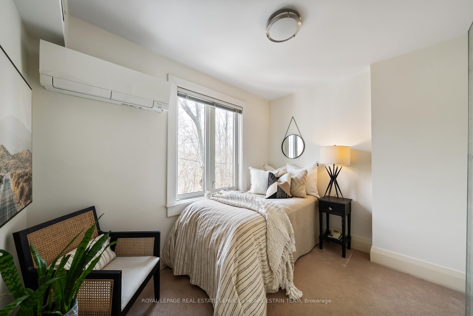
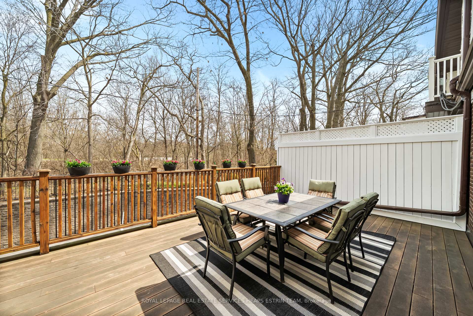
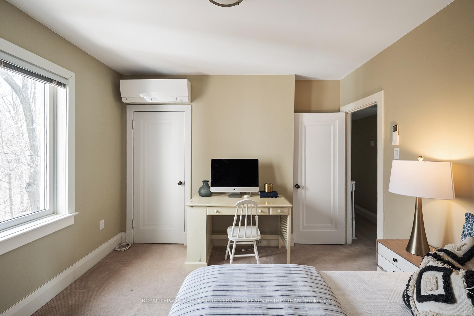
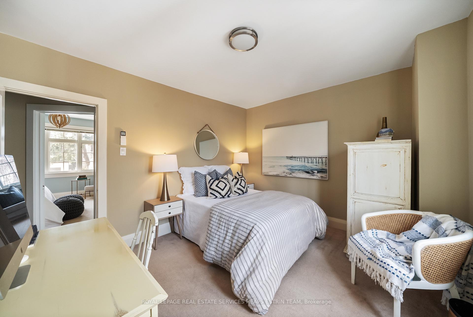



























| Tucked away in Toronto's coveted Governor's Bridge neighbourhood, 85 Douglas Crescent feels like discovering a secret garden. This three-bedroom townhouse offers more than a place to live; it promises a lifestyle where historic charm meets modern comfort. Step inside to find a welcoming foyer with tile floors, leading to a living room that steals the show. Natural light pours through large windows, dancing across hardwood floors and highlighting built-in shelves. A fireplace anchors the space, while crown moulding adds subtle elegance. The dining room flows seamlessly into a kitchen featuring new quartz countertops and freshly painted cabinetry, with a breakfast bar for casual dining. The home's crown jewel is its impressive deck overlooking the ravine. Upstairs, the primary bedroom offers south-facing garden views and a second fireplace. Two additional bedrooms round out the floor, one perfect for a home office with its walk-in closet, the other equally well-appointed. With its subway tile and soaking tub, the bathroom feels like a spa retreat. The lower level presents endless possibilities, featuring cement flooring and thorough waterproofing. A rare find in the area, the direct-access underground double-car garage proves invaluable during Toronto winters. Governor's Bridge perfectly balances downtown accessibility with neighbourhood tranquillity and a 15-minute walk to incredible amenities. Nature trails connect to Evergreen Brickworks and Riverdale Parks, while Bayview Avenue's amenities sit just a short walk away. Community still means something here, with neighbours looking out for each other and having regular social gatherings. It's more than a townhouse; it's an invitation to join a story still being written. |
| Price | $1,495,000 |
| Taxes: | $4122.91 |
| Occupancy: | Owner |
| Address: | 85 Douglas Cres , Toronto, M4W 2G3, Toronto |
| Postal Code: | M4W 2G3 |
| Province/State: | Toronto |
| Directions/Cross Streets: | Nesbitt Dr / Bayview Ave |
| Level/Floor | Room | Length(ft) | Width(ft) | Descriptions | |
| Room 1 | Main | Foyer | 6.76 | 4.92 | Tile Floor, B/I Closet, Combined w/Living |
| Room 2 | Main | Living Ro | 14.92 | 16.83 | Hardwood Floor, Fireplace, B/I Shelves |
| Room 3 | Main | Kitchen | 8.59 | 12.1 | Tile Floor, Granite Counters, Walk-Out |
| Room 4 | Main | Dining Ro | 11.91 | 11.84 | Hardwood Floor, Breakfast Bar, French Doors |
| Room 5 | Second | Primary B | 11.51 | 16.07 | Broadloom, Closet Organizers, Fireplace |
| Room 6 | Second | Bedroom 2 | 10.99 | 12.33 | Broadloom, Walk-In Closet(s), Overlooks Ravine |
| Room 7 | Second | Bedroom 3 | 8.5 | 10.33 | Broadloom, Closet Organizers, Overlooks Ravine |
| Room 8 | Lower | Other | 17.48 | 22.17 | Concrete Floor, Combined w/Laundry, Access To Garage |
| Washroom Type | No. of Pieces | Level |
| Washroom Type 1 | 4 | Second |
| Washroom Type 2 | 0 | |
| Washroom Type 3 | 0 | |
| Washroom Type 4 | 0 | |
| Washroom Type 5 | 0 |
| Total Area: | 0.00 |
| Approximatly Age: | 51-99 |
| Sprinklers: | Smok |
| Washrooms: | 1 |
| Heat Type: | Heat Pump |
| Central Air Conditioning: | Wall Unit(s |
| Elevator Lift: | False |
$
%
Years
This calculator is for demonstration purposes only. Always consult a professional
financial advisor before making personal financial decisions.
| Although the information displayed is believed to be accurate, no warranties or representations are made of any kind. |
| ROYAL LEPAGE REAL ESTATE SERVICES HEAPS ESTRIN TEAM |
- Listing -1 of 0
|
|

Simon Huang
Broker
Bus:
905-241-2222
Fax:
905-241-3333
| Book Showing | Email a Friend |
Jump To:
At a Glance:
| Type: | Com - Condo Townhouse |
| Area: | Toronto |
| Municipality: | Toronto C11 |
| Neighbourhood: | Leaside |
| Style: | 2-Storey |
| Lot Size: | x 0.00() |
| Approximate Age: | 51-99 |
| Tax: | $4,122.91 |
| Maintenance Fee: | $1,310.18 |
| Beds: | 3 |
| Baths: | 1 |
| Garage: | 0 |
| Fireplace: | Y |
| Air Conditioning: | |
| Pool: |
Locatin Map:
Payment Calculator:

Listing added to your favorite list
Looking for resale homes?

By agreeing to Terms of Use, you will have ability to search up to 307073 listings and access to richer information than found on REALTOR.ca through my website.

