$899,900
Available - For Sale
Listing ID: X12100013
12 Sellers Way , South of Baseline to Knoxdale, K2H 7Y4, Ottawa
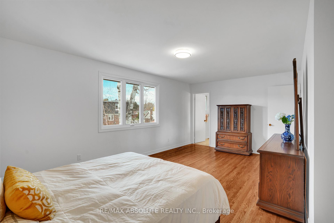
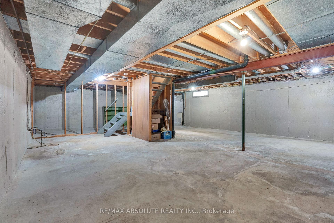
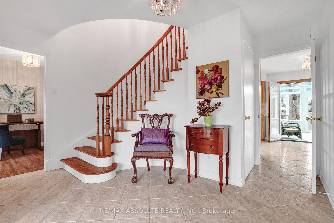
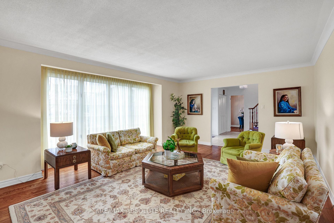
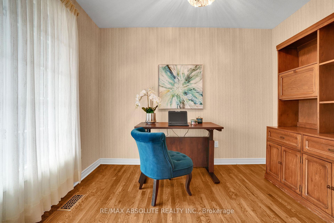
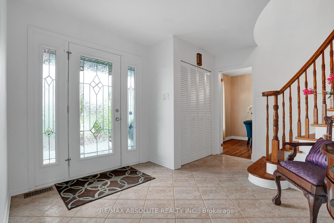
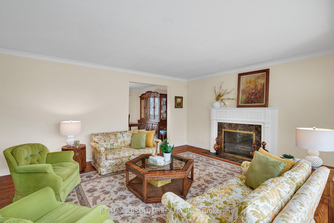
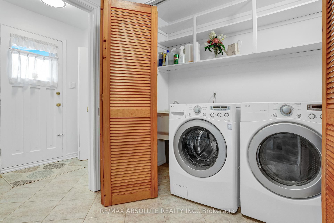
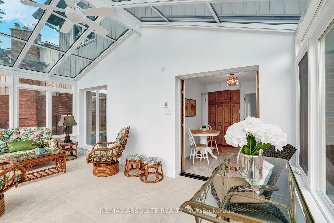
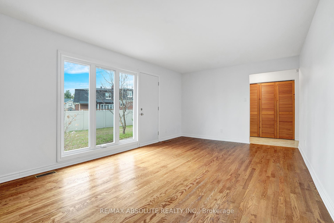
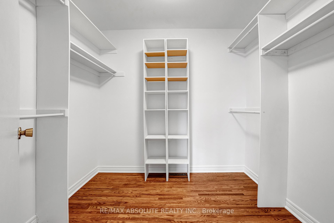
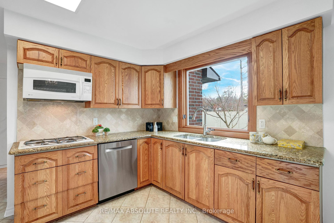
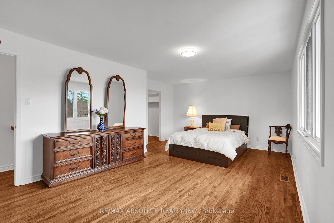
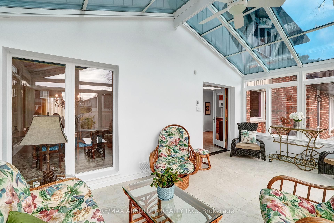
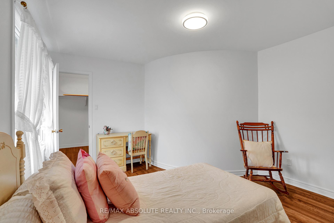

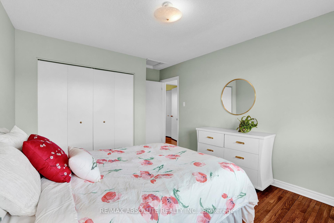
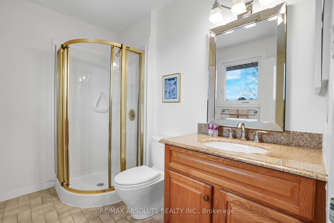
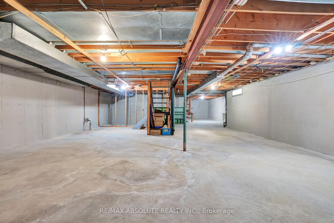
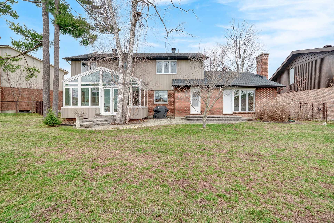
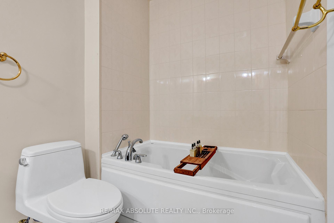
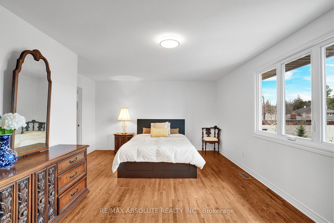
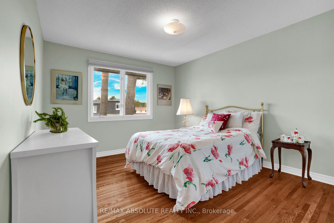
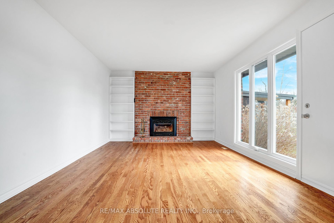
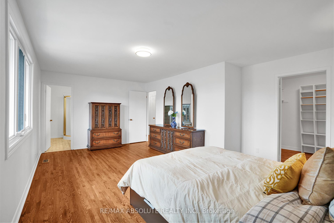
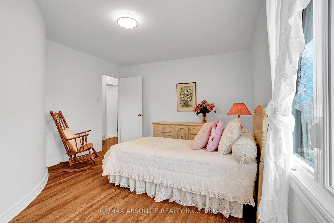
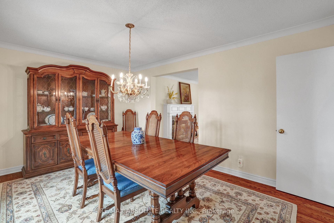
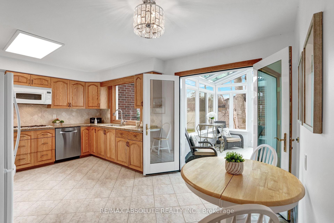
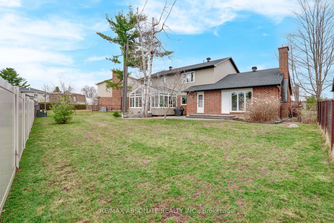
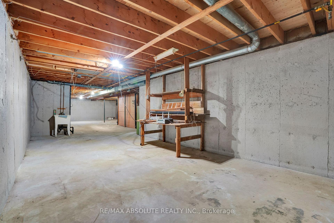
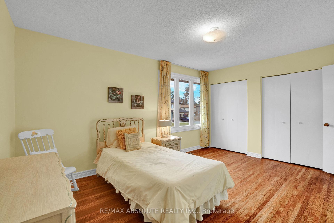
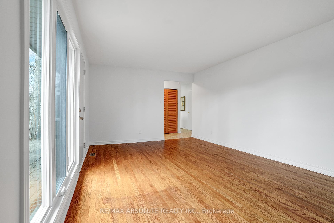
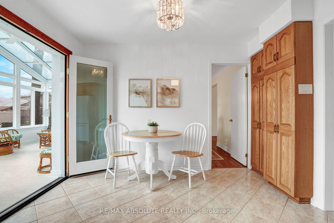
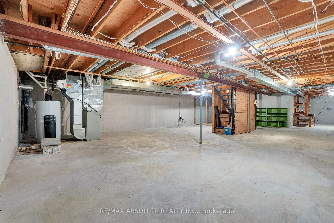
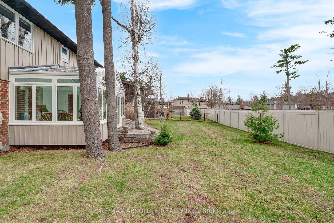
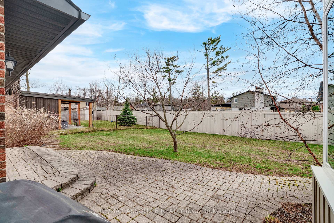
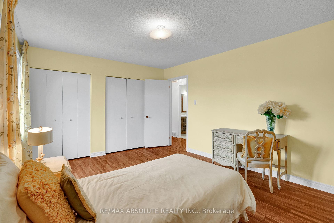
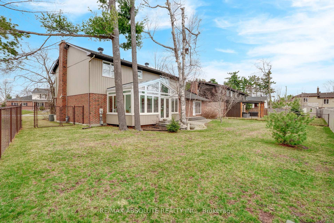
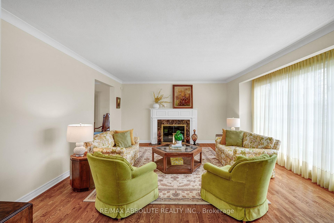
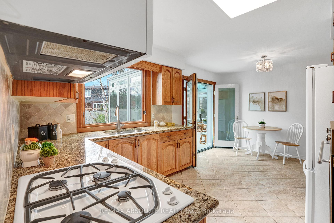
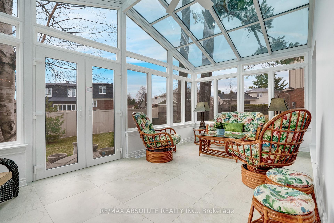
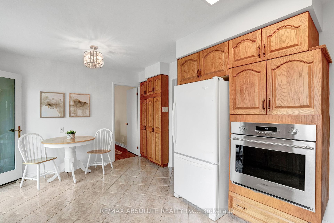
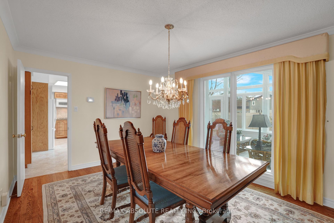
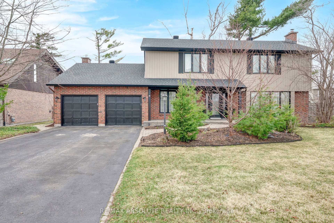
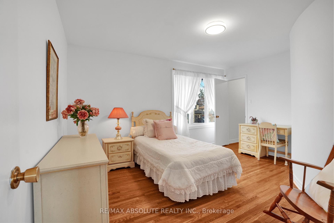
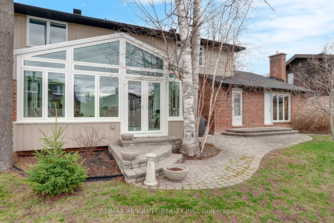
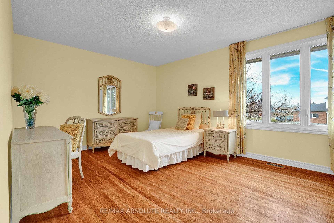
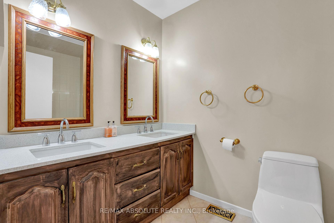
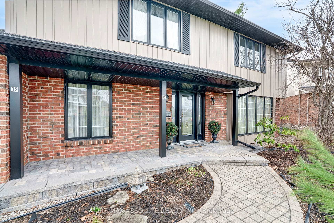
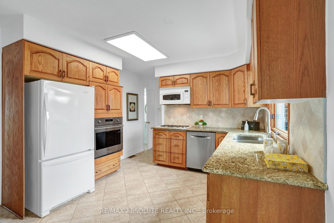
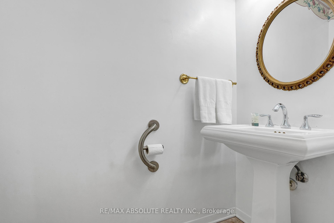



















































| Here is your opportunity to live in prestigious Arlington Woods. This 2 storey home, located on a quiet street, is one you will not want to miss! Walk up the winding interlocked path to a gorgeous front door with privacy glass inlay. Step in the grand foyer, to an all wood circular staircase, with a main floor office, and inviting living room. The generous sized dining room flows through to a renovated eat in kitchen with wall oven and plenty of cabinetry. Huge windows all along the back of the home providing sun all day long. A true highlight is the four seasons sun room w radiant floor entirely enclosed in windows, the perfect place to soak in the beauty of every season. An additional family room with a brick fireplace and gas insert. Main floor laundry closet and a convenient powder room. Ceramic and hardwood throughout the main floor, and bedroom level, providing plenty of space for a large family. Four generous sized bedrooms, with a main bathroom with soaker tub, and well-appointed primary ensuite. The primary bedroom has an oversized walk-in closet. The basement is waiting for your personal touches. Furnace 13, HWT 18, Roof 19, Sunroom 19, Irrigation system. A short walk to the paths that wind throughout the community, Trend-Arlington tennis/pickleball courts and shopping and bus routes on Greenbank. No Conveyance of any offers until Tuesday April 29, at 12:00 pm. |
| Price | $899,900 |
| Taxes: | $7844.95 |
| Occupancy: | Vacant |
| Address: | 12 Sellers Way , South of Baseline to Knoxdale, K2H 7Y4, Ottawa |
| Directions/Cross Streets: | Parkland Crescent |
| Rooms: | 9 |
| Bedrooms: | 4 |
| Bedrooms +: | 0 |
| Family Room: | T |
| Basement: | Unfinished |
| Level/Floor | Room | Length(ft) | Width(ft) | Descriptions | |
| Room 1 | Main | Living Ro | 19.06 | 15.22 | Fireplace |
| Room 2 | Main | Dining Ro | 15.02 | 10.89 | |
| Room 3 | Main | Den | 10.43 | 8.13 | |
| Room 4 | Main | Kitchen | 16.27 | 10.82 | Eat-in Kitchen |
| Room 5 | Main | Sunroom | 18.5 | 10.17 | |
| Room 6 | Main | Family Ro | 19.55 | 12.2 | Gas Fireplace |
| Room 7 | Main | Laundry | 7.15 | 3.35 | |
| Room 8 | Main | Powder Ro | 3.02 | 2.85 | |
| Room 9 | Second | Primary B | 19.98 | 14.46 | |
| Room 10 | Second | Bathroom | 8.63 | 6.07 | 3 Pc Ensuite |
| Room 11 | Second | 8.1 | 7.74 | Walk-In Closet(s) | |
| Room 12 | Second | Bedroom 2 | 14.01 | 11.74 | |
| Room 13 | Second | Bedroom 3 | 14.6 | 11.71 | |
| Room 14 | Second | Bedroom 4 | 10.66 | 15.42 | |
| Room 15 | Second | Bathroom | 8.63 | 5.54 |
| Washroom Type | No. of Pieces | Level |
| Washroom Type 1 | 2 | Main |
| Washroom Type 2 | 4 | Second |
| Washroom Type 3 | 3 | Second |
| Washroom Type 4 | 0 | |
| Washroom Type 5 | 0 |
| Total Area: | 0.00 |
| Property Type: | Detached |
| Style: | 2-Storey |
| Exterior: | Aluminum Siding, Brick |
| Garage Type: | Attached |
| Drive Parking Spaces: | 4 |
| Pool: | None |
| Approximatly Square Footage: | 2500-3000 |
| CAC Included: | N |
| Water Included: | N |
| Cabel TV Included: | N |
| Common Elements Included: | N |
| Heat Included: | N |
| Parking Included: | N |
| Condo Tax Included: | N |
| Building Insurance Included: | N |
| Fireplace/Stove: | Y |
| Heat Type: | Forced Air |
| Central Air Conditioning: | Central Air |
| Central Vac: | N |
| Laundry Level: | Syste |
| Ensuite Laundry: | F |
| Sewers: | Sewer |
$
%
Years
This calculator is for demonstration purposes only. Always consult a professional
financial advisor before making personal financial decisions.
| Although the information displayed is believed to be accurate, no warranties or representations are made of any kind. |
| RE/MAX ABSOLUTE REALTY INC. |
- Listing -1 of 0
|
|

Simon Huang
Broker
Bus:
905-241-2222
Fax:
905-241-3333
| Virtual Tour | Book Showing | Email a Friend |
Jump To:
At a Glance:
| Type: | Freehold - Detached |
| Area: | Ottawa |
| Municipality: | South of Baseline to Knoxdale |
| Neighbourhood: | 7605 - Arlington Woods |
| Style: | 2-Storey |
| Lot Size: | x 102.60(Feet) |
| Approximate Age: | |
| Tax: | $7,844.95 |
| Maintenance Fee: | $0 |
| Beds: | 4 |
| Baths: | 3 |
| Garage: | 0 |
| Fireplace: | Y |
| Air Conditioning: | |
| Pool: | None |
Locatin Map:
Payment Calculator:

Listing added to your favorite list
Looking for resale homes?

By agreeing to Terms of Use, you will have ability to search up to 307073 listings and access to richer information than found on REALTOR.ca through my website.

