$419,900
Available - For Sale
Listing ID: X12108538
444 Via Verona Aven , Barrhaven, K2J 6B3, Ottawa
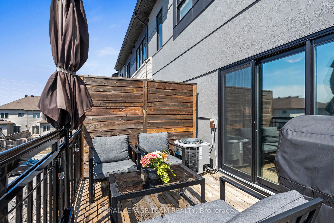
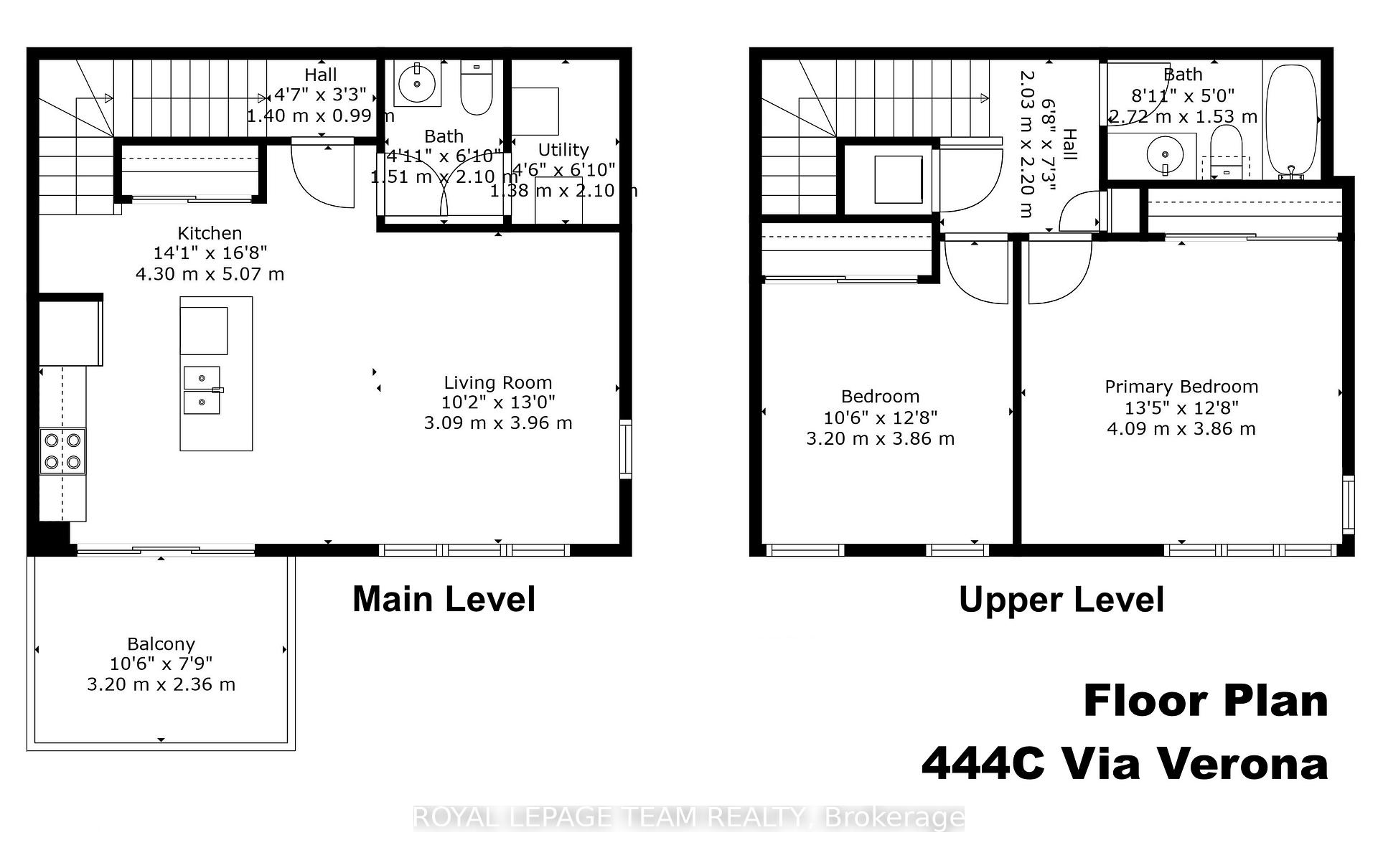
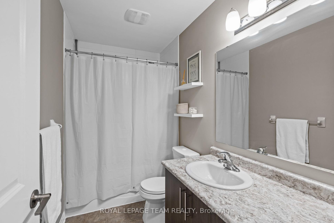
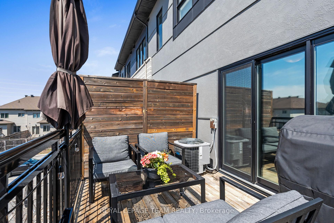
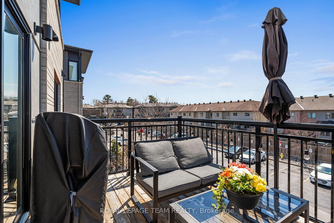
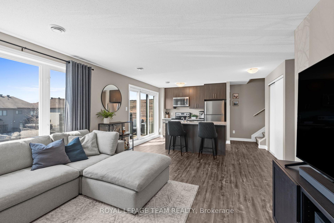
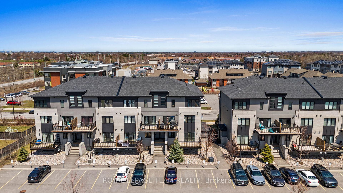
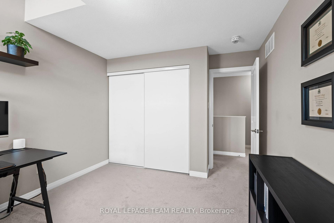

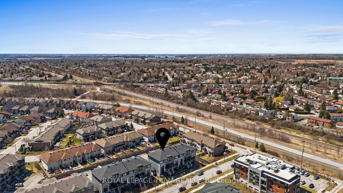
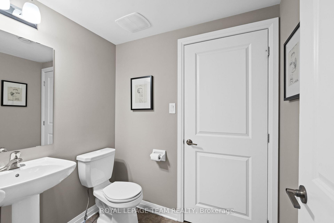
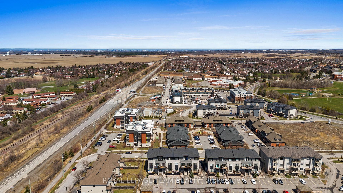
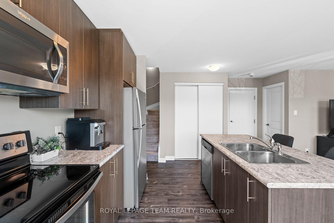
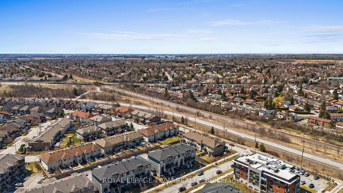
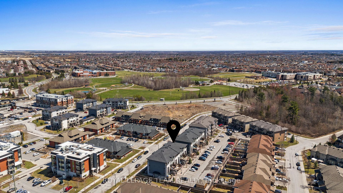
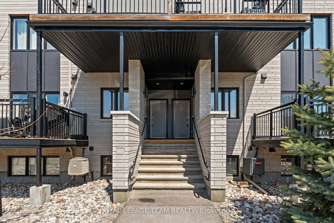
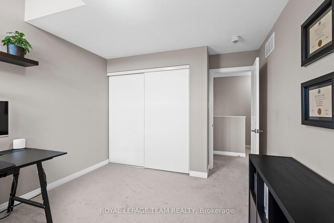
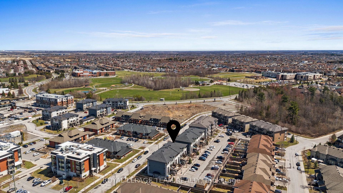
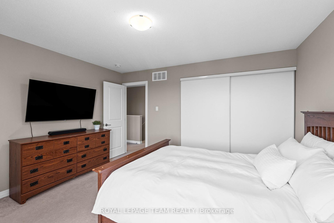
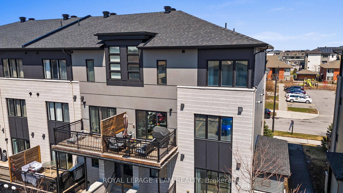
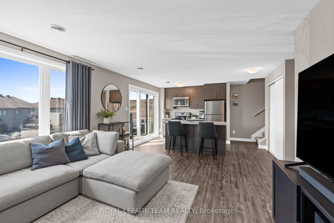
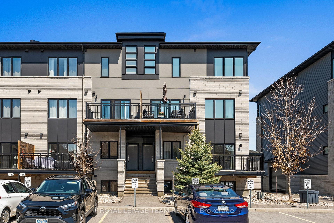
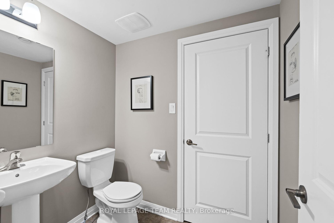
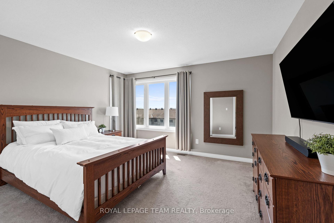
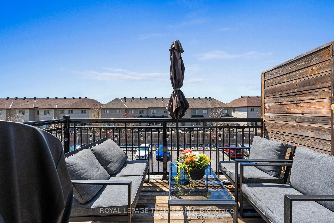
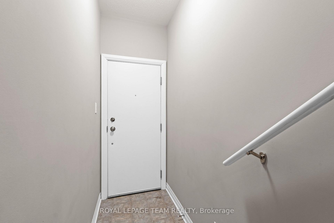
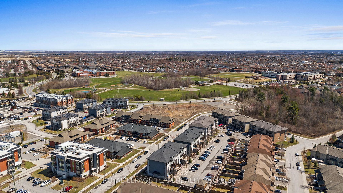
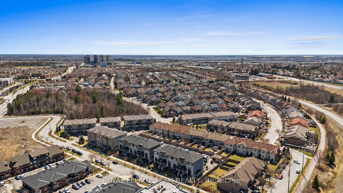
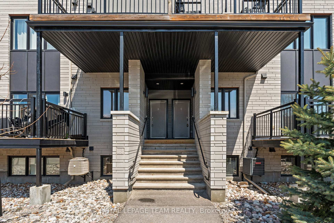
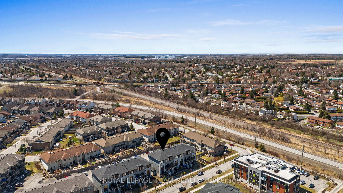
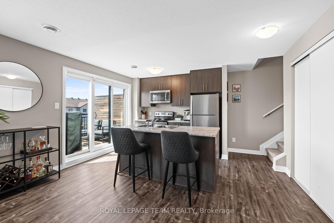


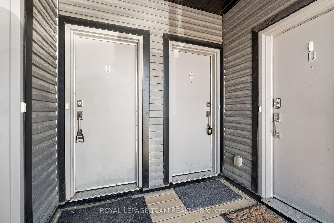
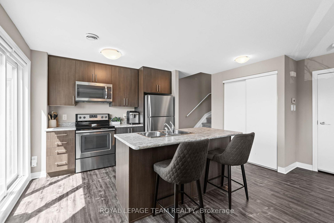
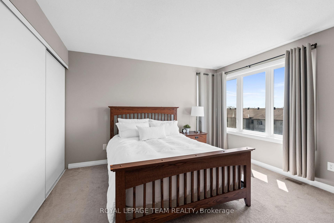
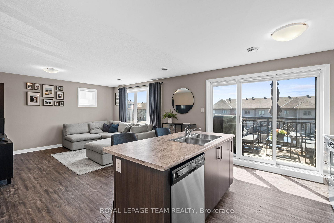
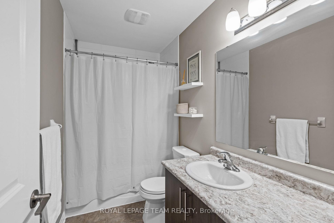
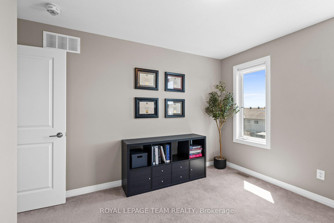
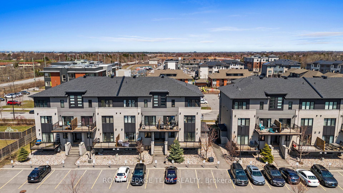
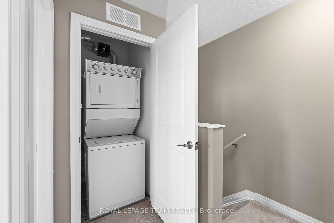
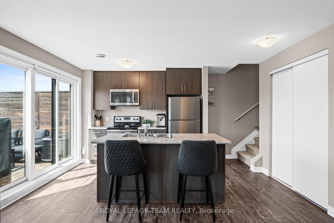

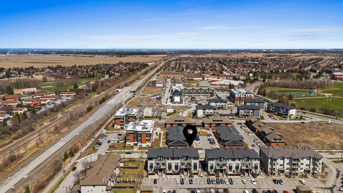
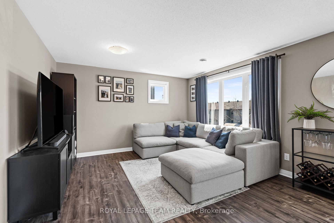
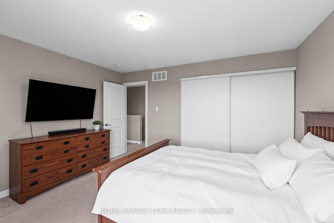
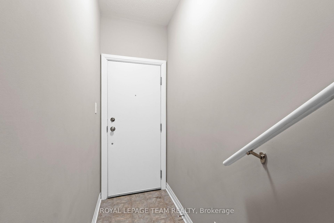
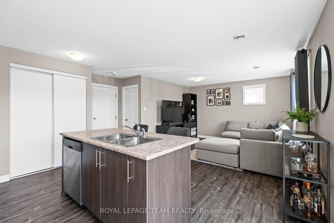
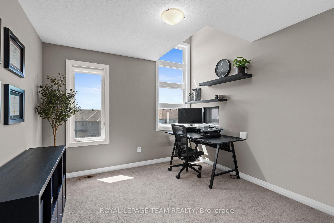
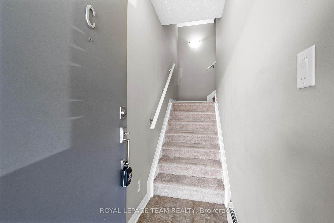
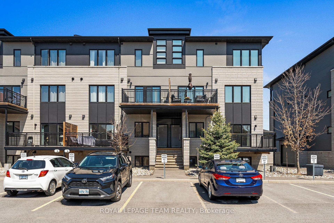
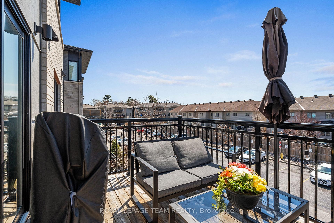
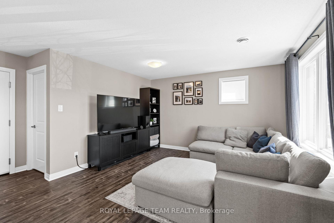

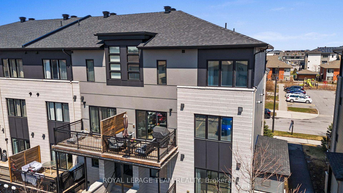
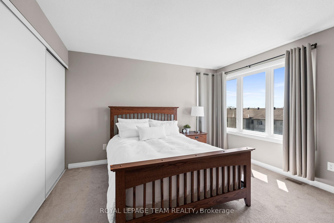
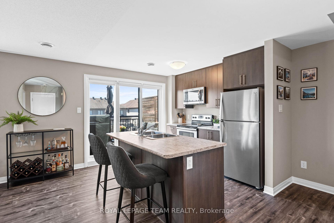

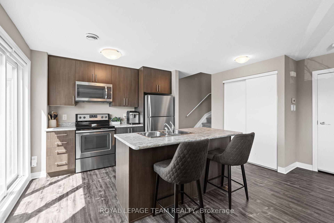
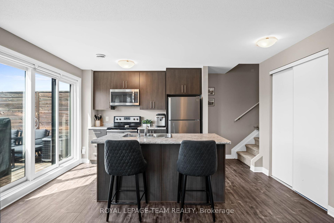
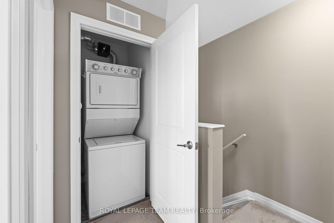
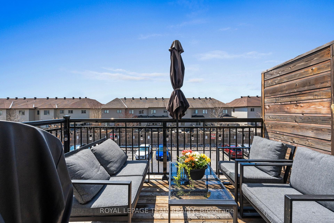
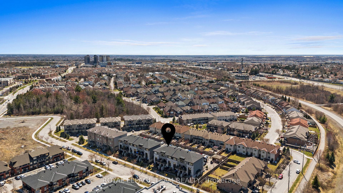
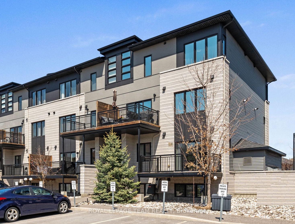
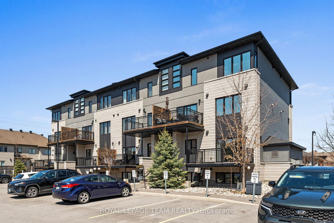
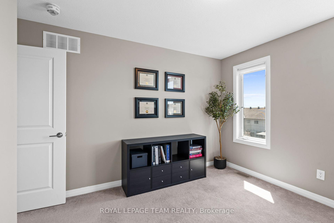
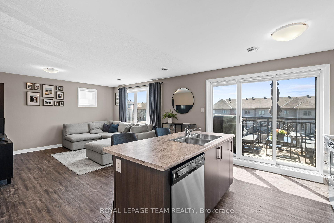

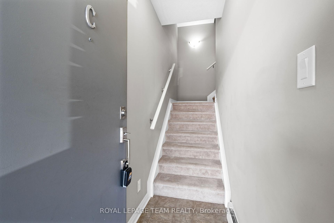
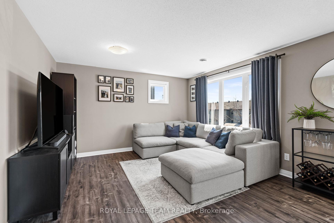






































































| Experience the Best of Barrhaven Living! Located in the desirable Longfields community, this stylish stacked condo built by Campanale Homes in 2018 offers just under 1,200 sq ft of modern, functional space with 2 bedrooms and 1.5 baths perfect for first-time buyers, downsizers, or investors. The open-concept main floor features newer luxury vinyl plank flooring and a stunning kitchen with sleek dark cabinetry, stainless steel appliances, and a functional island with seating ideal for entertaining or casual conversations while preparing a meal. Step out to your private balcony, perfect for morning coffee, evening cocktails, or weekend BBQs. The bright, airy living space flows seamlessly from the kitchen, creating a warm and inviting atmosphere for gatherings or quiet nights in. Upstairs, enjoy two generous bedrooms: the primary bedroom offers corner windows and a large closet, while the second bedroom impresses with soaring vaulted ceilings and a dramatic vertical window that fills the room with natural light. Convenience is built in with second-floor laundry and a dedicated parking spot just steps from your front door. Plus, all windows and the patio door are fitted with Titanium Heat Control Window Film, reflecting up to 72% of the suns heat to boost comfort and cut cooling costs. This move-in ready condo is perfectly located just minutes from Barrhaven's top amenities Marketplace, Walmart, Costco, Loblaws, the Minto Rec Complex, schools, parks, and scenic walking paths. Restaurants, cafés, and shops along Strandherd Drive are all within easy reach, and the nearby transit-way makes commuting into the city effortless. Stylish, upgraded, and perfectly situated, this beautiful condo is ready for you to call it home! |
| Price | $419,900 |
| Taxes: | $2332.00 |
| Assessment Year: | 2024 |
| Occupancy: | Owner |
| Address: | 444 Via Verona Aven , Barrhaven, K2J 6B3, Ottawa |
| Postal Code: | K2J 6B3 |
| Province/State: | Ottawa |
| Directions/Cross Streets: | Longfields Drive & Highbury Park Drive |
| Level/Floor | Room | Length(ft) | Width(ft) | Descriptions | |
| Room 1 | Main | Living Ro | 10.14 | 12.99 | Open Concept, Vinyl Floor |
| Room 2 | Main | Kitchen | 14.1 | 16.63 | Open Concept, Vinyl Floor |
| Room 3 | Main | Bathroom | 4.95 | 6.89 | 2 Pc Bath, Vinyl Floor |
| Room 4 | Main | Furnace R | 4.53 | 6.89 | |
| Room 5 | Second | Primary B | 13.42 | 12.66 | |
| Room 6 | Second | Bedroom 2 | 10.5 | 12.66 | |
| Room 7 | Second | Bathroom | 8.92 | 5.02 | 4 Pc Bath |
| Room 8 | Second | Laundry | 3.28 | 3.28 |
| Washroom Type | No. of Pieces | Level |
| Washroom Type 1 | 2 | Main |
| Washroom Type 2 | 4 | Second |
| Washroom Type 3 | 0 | |
| Washroom Type 4 | 0 | |
| Washroom Type 5 | 0 |
| Total Area: | 0.00 |
| Approximatly Age: | 6-10 |
| Washrooms: | 2 |
| Heat Type: | Forced Air |
| Central Air Conditioning: | Central Air |
$
%
Years
This calculator is for demonstration purposes only. Always consult a professional
financial advisor before making personal financial decisions.
| Although the information displayed is believed to be accurate, no warranties or representations are made of any kind. |
| ROYAL LEPAGE TEAM REALTY |
- Listing -1 of 0
|
|

Simon Huang
Broker
Bus:
905-241-2222
Fax:
905-241-3333
| Virtual Tour | Book Showing | Email a Friend |
Jump To:
At a Glance:
| Type: | Com - Condo Apartment |
| Area: | Ottawa |
| Municipality: | Barrhaven |
| Neighbourhood: | 7706 - Barrhaven - Longfields |
| Style: | 2-Storey |
| Lot Size: | x 0.00() |
| Approximate Age: | 6-10 |
| Tax: | $2,332 |
| Maintenance Fee: | $343.42 |
| Beds: | 2 |
| Baths: | 2 |
| Garage: | 0 |
| Fireplace: | N |
| Air Conditioning: | |
| Pool: |
Locatin Map:
Payment Calculator:

Listing added to your favorite list
Looking for resale homes?

By agreeing to Terms of Use, you will have ability to search up to 307073 listings and access to richer information than found on REALTOR.ca through my website.

