$949,900
Available - For Sale
Listing ID: E12107279
232 Iris Cour , Oshawa, L1G 7M1, Durham
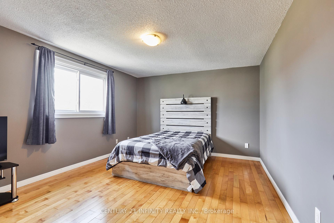
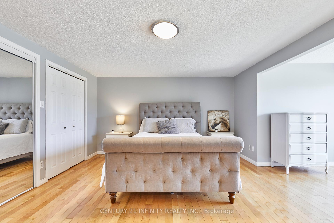
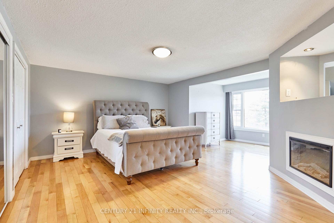
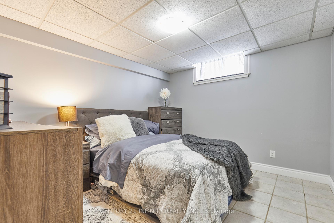
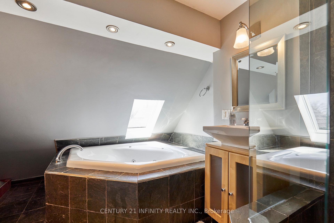
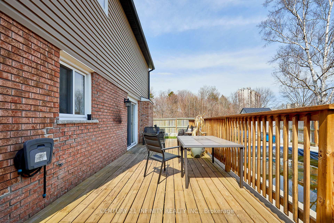
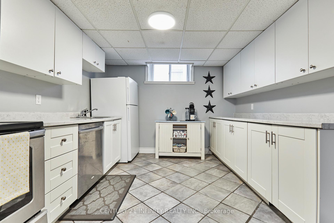
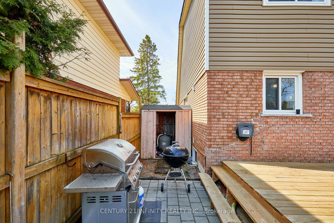
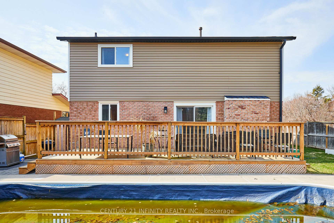
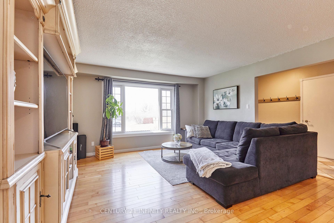
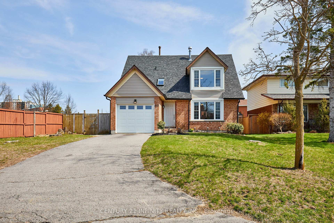
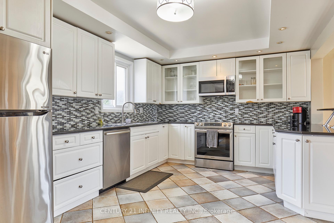
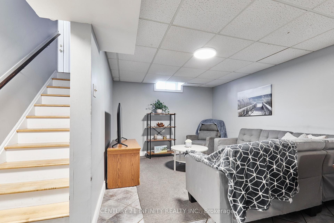
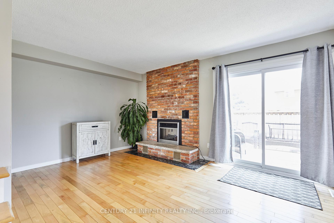
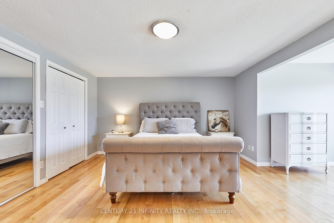
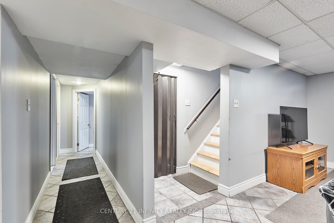
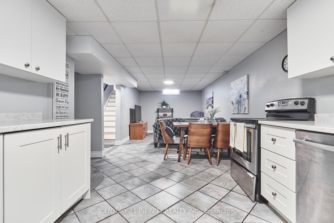
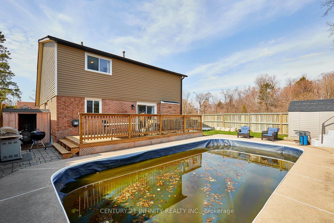
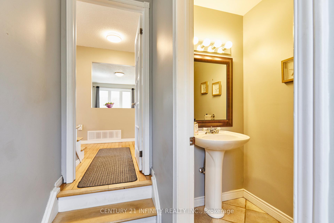
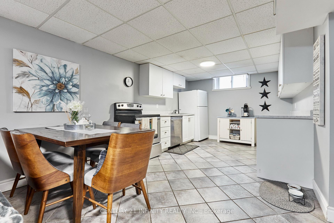
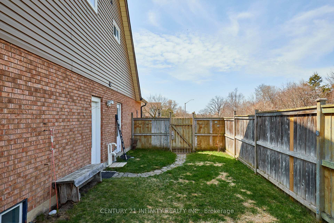
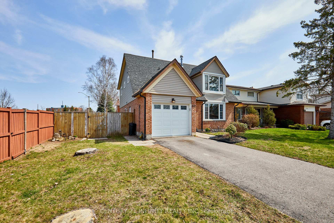

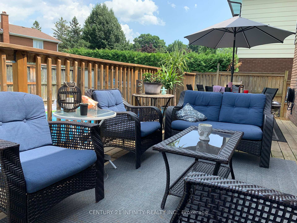
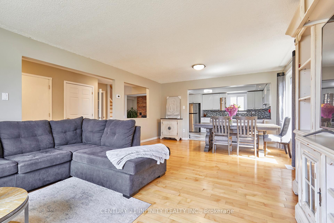
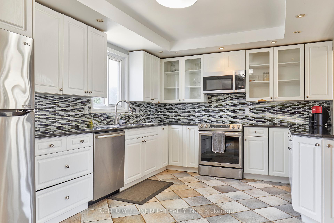
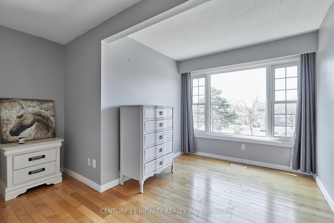
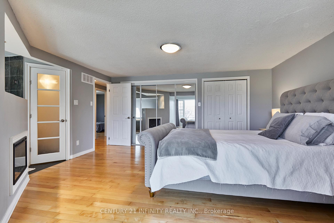
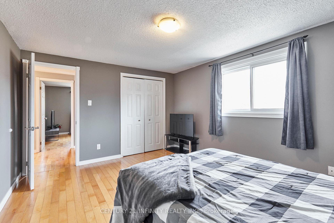

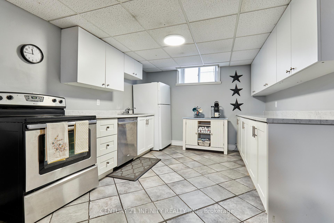
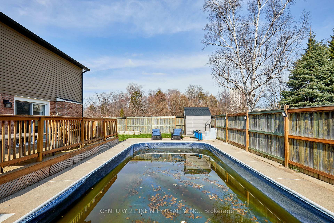
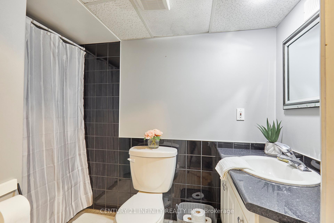
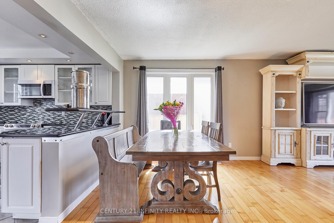
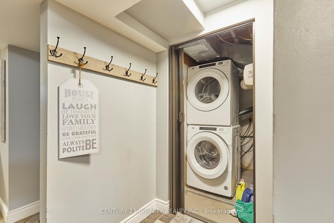
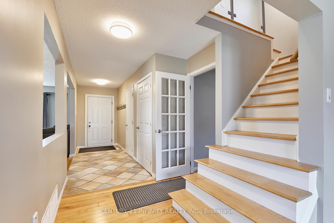
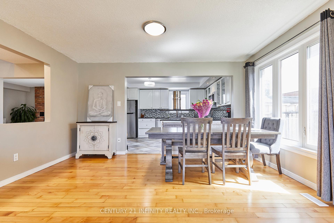

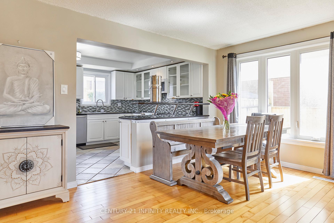
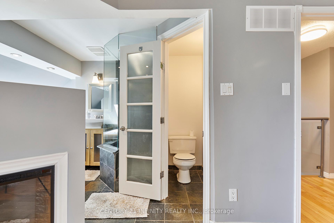
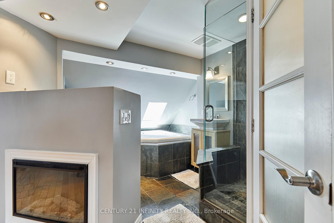
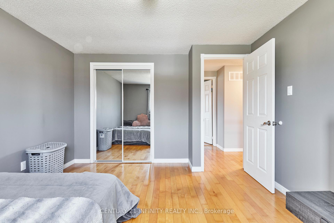
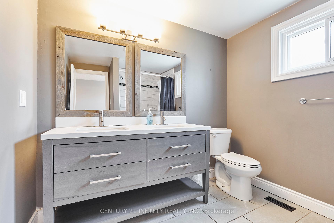

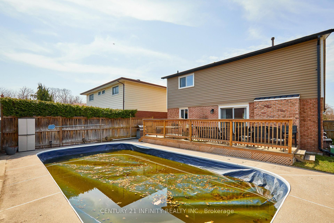
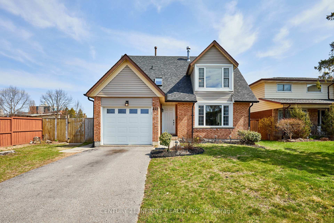
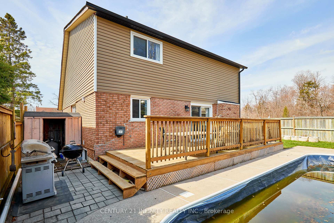
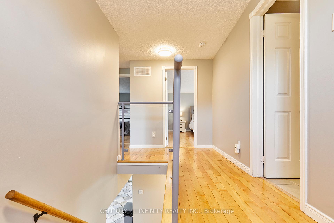
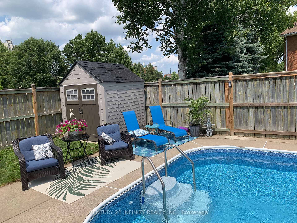
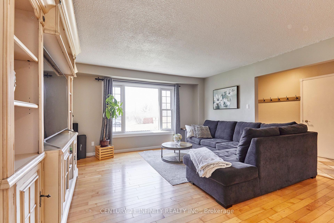
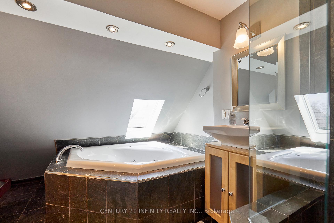
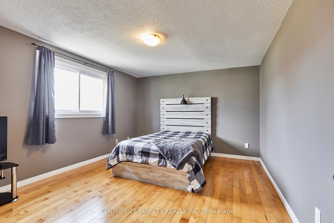
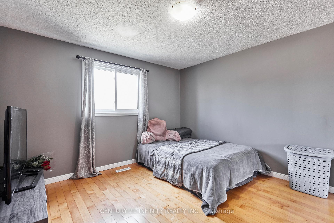
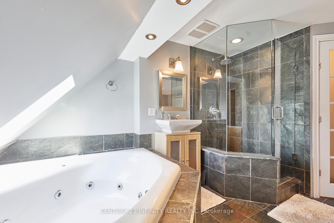
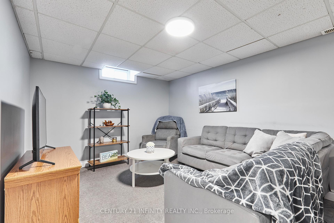
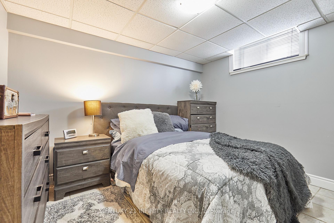
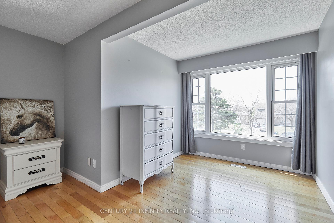

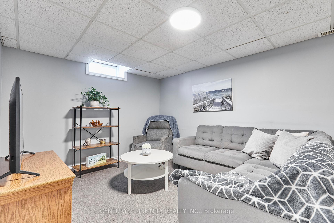
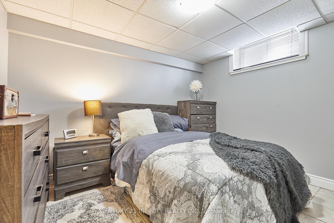
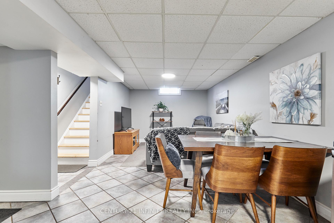
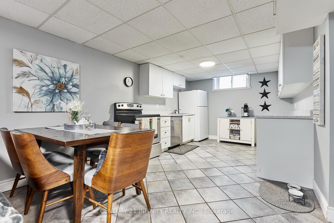
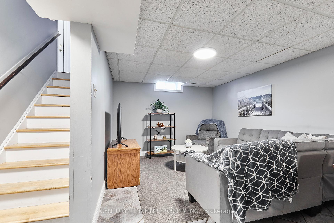
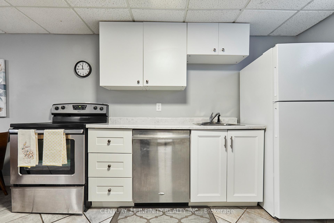
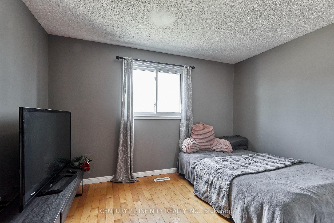
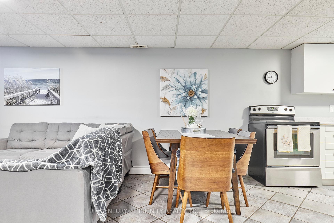
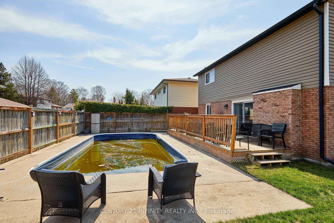

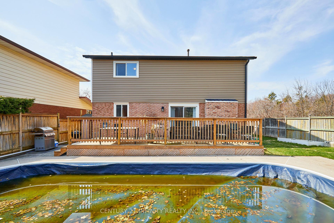
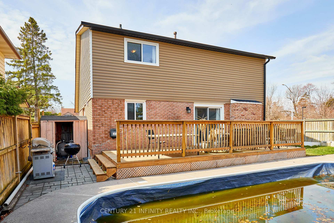






































































| Stunning 3+2 Bedroom, 3.5-Bathroom Two-Storey Home in Prestigious Beau Valley Court Location. This exquisite 3+2 bedroom, 3.5-bathroom two-storey home offers luxury, comfort, and modern elegance in one of Oshawa's finest neighborhoods. Perfectly situated on a quiet cul-de-sac, this residence combines sophisticated design with family-friendly functionality. Step inside to an open-concept main floor bathed in natural light, featuring gleaming hardwood floors that flow seamlessly throughout the main and second levels. The heart of the home is the gourmet kitchen, boasting granite countertops, a stylish glass backsplash, ceramic flooring, and a walk-out to a sprawling deck overlooking the inground pool and fully fenced backyard an entertainers dream. The master bedroom is a true retreat, complete with a cozy electric fireplace, a spacious sitting area, and open-concept ensuite featuring a glass-enclosed shower, a large soaking tub, and a skylight for stargazing serenity. Two additional bedrooms and a renovated upstairs bathroom (2019) provide ample space for family or guests. Discover added versatility with a fully finished basement accessible via a separate entrance, ideal for an in-law suite. A kitchen with updated upper cabinetry (2020), two additional bedrooms, and a 4-piece bathroom perfect for extended family or guests. Recent upgrades elevate this homes appeal: freshly painted interiors, new vinyl siding (2019), a new pool liner (2019), and more. With its blend of timeless charm and a prime location, this gem is ready to welcome its next owners. Extras: Hardwood floors, granite countertops, inground pool, fully fenced yard, separate basement entrance. Don't miss the opportunity to own this exceptional home. |
| Price | $949,900 |
| Taxes: | $6328.30 |
| Assessment Year: | 2024 |
| Occupancy: | Owner |
| Address: | 232 Iris Cour , Oshawa, L1G 7M1, Durham |
| Directions/Cross Streets: | Mary & Beatrice |
| Rooms: | 7 |
| Rooms +: | 4 |
| Bedrooms: | 3 |
| Bedrooms +: | 2 |
| Family Room: | T |
| Basement: | Finished, Separate Ent |
| Level/Floor | Room | Length(ft) | Width(ft) | Descriptions | |
| Room 1 | Main | Living Ro | 14.79 | 14.89 | Combined w/Dining, Hardwood Floor, Large Window |
| Room 2 | Main | Dining Ro | 8.99 | 14.89 | Combined w/Living, Hardwood Floor, Large Window |
| Room 3 | Main | Kitchen | 10.99 | 14.99 | Ceramic Floor, Granite Counters, W/O To Deck |
| Room 4 | Main | Family Ro | 10.99 | 15.71 | Hardwood Floor, Combined w/Kitchen, Electric Fireplace |
| Room 5 | Second | Bedroom | 21.19 | 16.5 | Hardwood Floor, 4 Pc Ensuite, Large Closet |
| Room 6 | Second | Bedroom 2 | 11.71 | 14.5 | Hardwood Floor, Window, Closet |
| Room 7 | Second | Bedroom 3 | 11.71 | 12 | Hardwood Floor, Closet, Window |
| Room 8 | Basement | Living Ro | 10.69 | 12.2 | Ceramic Floor, Combined w/Dining |
| Room 9 | Basement | Kitchen | 10.69 | 17.48 | Ceramic Floor, B/I Dishwasher, Combined w/Dining |
| Room 10 | Basement | Bedroom 4 | 10.2 | 11.28 | Ceramic Floor, Window |
| Room 11 | Basement | Bedroom 5 | 10.17 | 11.28 | Ceramic Floor, Closet |
| Washroom Type | No. of Pieces | Level |
| Washroom Type 1 | 2 | Main |
| Washroom Type 2 | 4 | Second |
| Washroom Type 3 | 4 | Basement |
| Washroom Type 4 | 0 | |
| Washroom Type 5 | 0 |
| Total Area: | 0.00 |
| Property Type: | Detached |
| Style: | 2-Storey |
| Exterior: | Brick, Vinyl Siding |
| Garage Type: | Attached |
| Drive Parking Spaces: | 3 |
| Pool: | Inground |
| Approximatly Square Footage: | 1500-2000 |
| CAC Included: | N |
| Water Included: | N |
| Cabel TV Included: | N |
| Common Elements Included: | N |
| Heat Included: | N |
| Parking Included: | N |
| Condo Tax Included: | N |
| Building Insurance Included: | N |
| Fireplace/Stove: | N |
| Heat Type: | Forced Air |
| Central Air Conditioning: | Central Air |
| Central Vac: | N |
| Laundry Level: | Syste |
| Ensuite Laundry: | F |
| Elevator Lift: | False |
| Sewers: | Sewer |
| Utilities-Cable: | A |
| Utilities-Hydro: | Y |
$
%
Years
This calculator is for demonstration purposes only. Always consult a professional
financial advisor before making personal financial decisions.
| Although the information displayed is believed to be accurate, no warranties or representations are made of any kind. |
| CENTURY 21 INFINITY REALTY INC. |
- Listing -1 of 0
|
|

Simon Huang
Broker
Bus:
905-241-2222
Fax:
905-241-3333
| Virtual Tour | Book Showing | Email a Friend |
Jump To:
At a Glance:
| Type: | Freehold - Detached |
| Area: | Durham |
| Municipality: | Oshawa |
| Neighbourhood: | Centennial |
| Style: | 2-Storey |
| Lot Size: | x 0.00(Feet) |
| Approximate Age: | |
| Tax: | $6,328.3 |
| Maintenance Fee: | $0 |
| Beds: | 3+2 |
| Baths: | 4 |
| Garage: | 0 |
| Fireplace: | N |
| Air Conditioning: | |
| Pool: | Inground |
Locatin Map:
Payment Calculator:

Listing added to your favorite list
Looking for resale homes?

By agreeing to Terms of Use, you will have ability to search up to 307073 listings and access to richer information than found on REALTOR.ca through my website.

