$829,000
Available - For Sale
Listing ID: E12108494
13 Newport Aven , Clarington, L1E 2B8, Durham
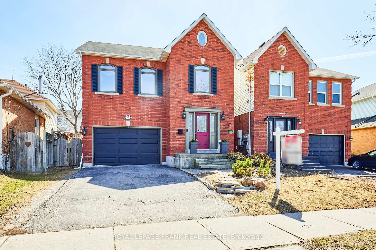


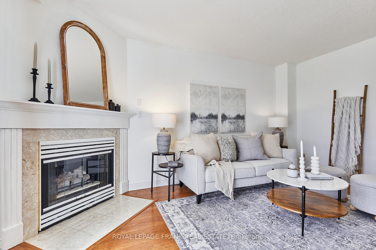
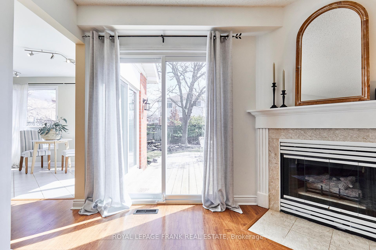

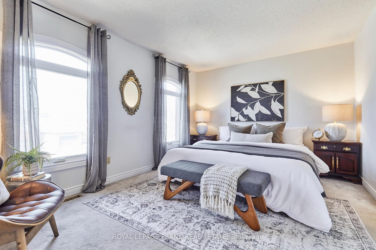
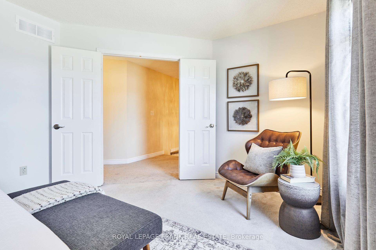
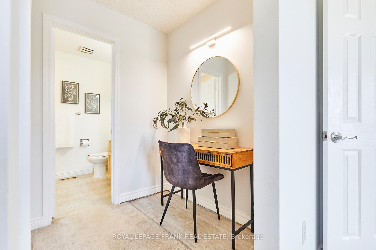
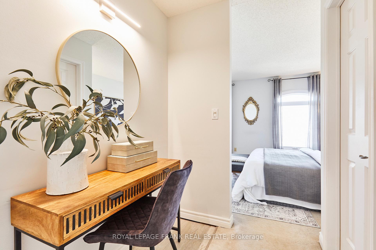
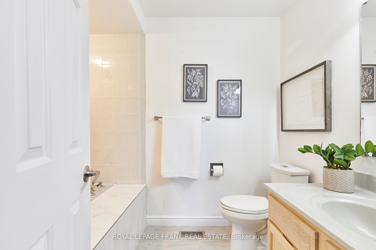
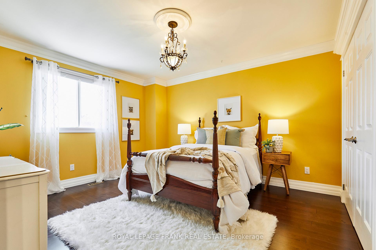
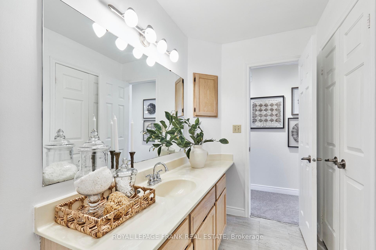

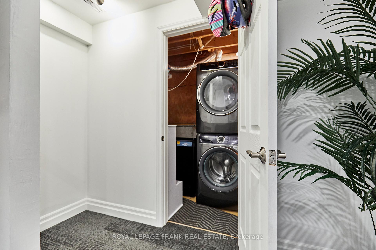
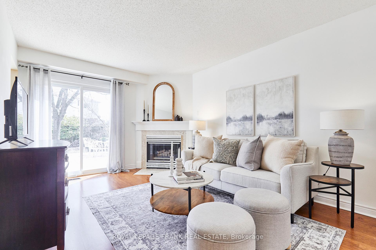
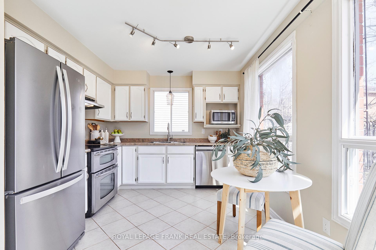
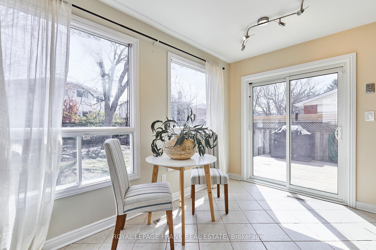
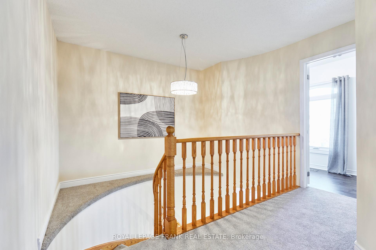
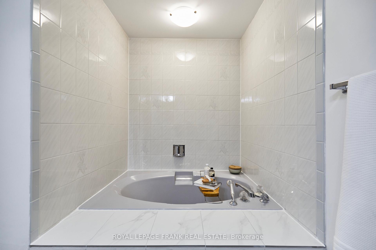
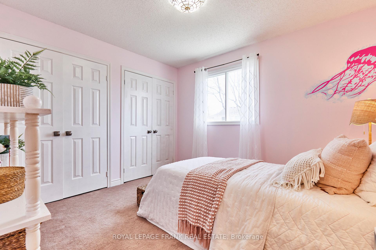
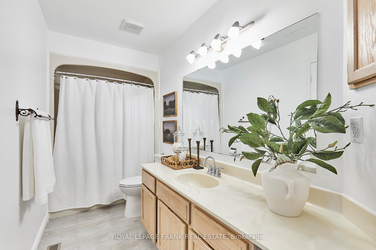
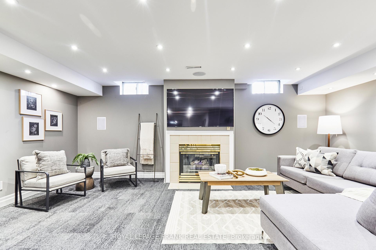
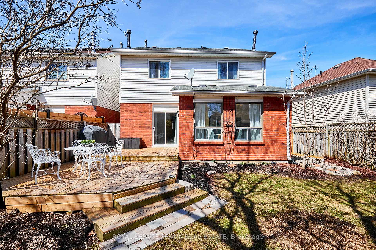
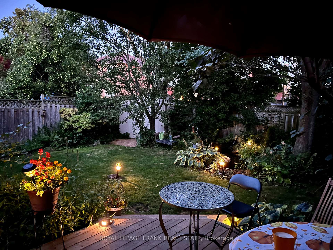
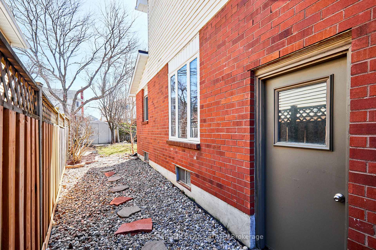
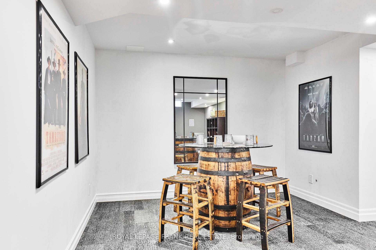
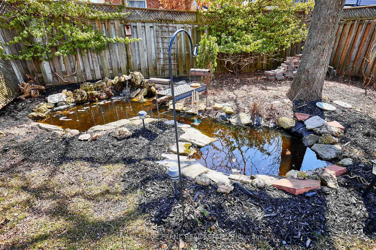
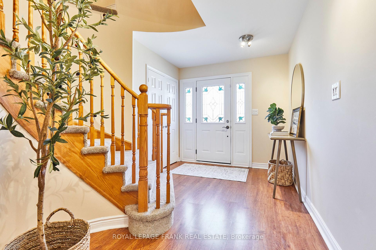
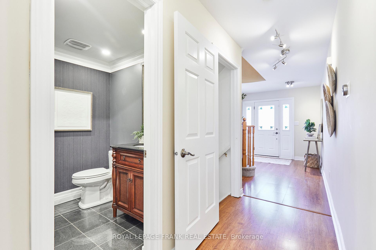
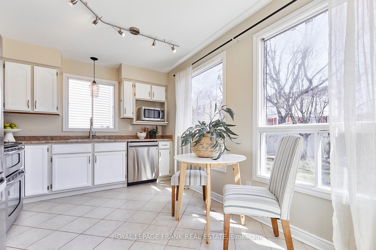
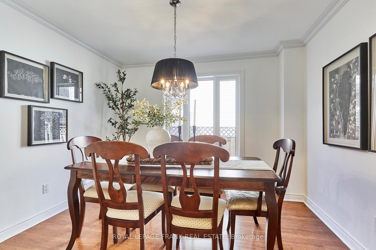
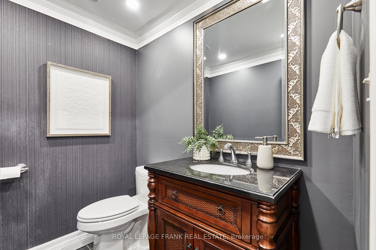
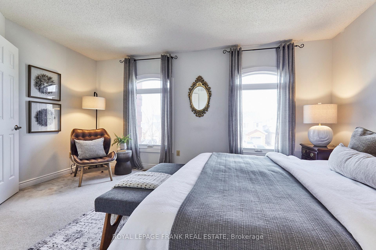
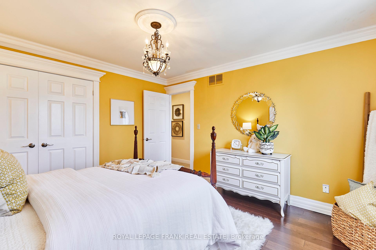
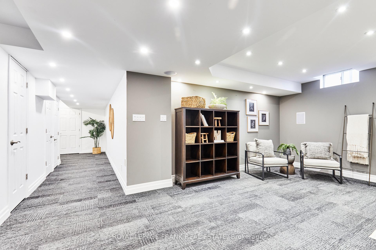
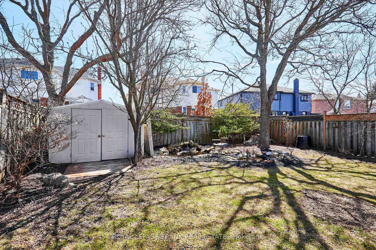
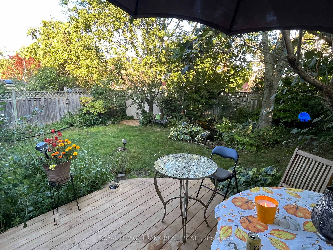
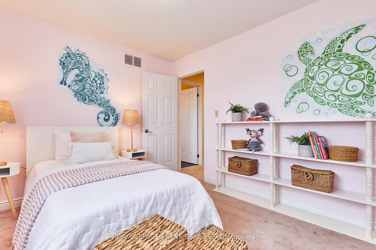
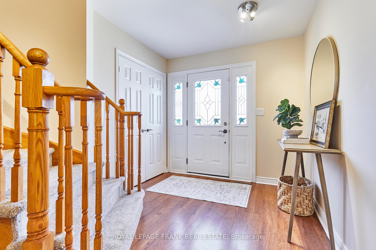
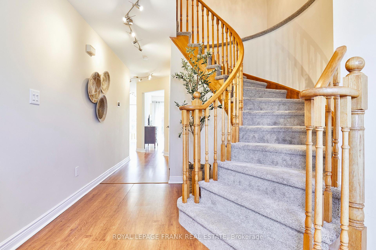
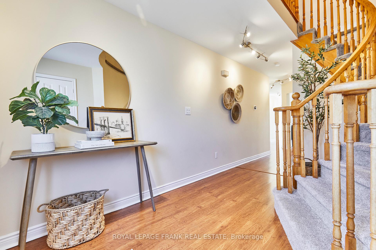










































| OFFERS ANY TIME! OVER 1800 SQ FEET ABOVE GRADE (MPAC). Welcome To 13 Newport Ave, A Charming Family Home In A Prime Courtice Location! This Spacious Property Features 3 Generously Sized Bedrooms Plus A Versatile Office Space On The Second Floor, Perfect For Working From Home Or As A Cozy Retreat. The Main Floor Boasts A Bright Eat-In Kitchen, A Formal Dining Room For Entertaining, And A Welcoming Living Room With A Gas Fireplace. The Finished Basement Offers Additional Living Space With A Second Gas Fireplace, Ideal For Family Movie Nights Or A Relaxing Escape. Outdoors, Enjoy The Tranquility Of The Backyard Featuring A Two-Tiered Deck And A Serene Pond, Perfect For Summer Gatherings. Additional Highlights Include A 1.5-Car Garage And A Wide Driveway, Offering Ample Parking For Family And Guests. The Location Can't Be Beaten Close To Schools, Parks, Ravine, The 401, And A Wide Array Of Amenities. Dont Miss The Opportunity To Make This Wonderful House Your Home! Extras: The Office Has Laundry Connections (Washer And Dryer Have Been Relocated Downstairs). There Is Also A Rough In For A Wet Bar Downstairs, Rec Room Wired for Surround Sound, New Broadloom on Upper Staircase & Hallway (2025),Two Tiered Deck (2022), Furnace & Humidifier (2024), Livingroom Sliding Glass Door (2021), Washer & Dryer (2023). Front Of House & Dining Room Windows Have Been Replaced By Previous Owners. |
| Price | $829,000 |
| Taxes: | $4596.61 |
| Occupancy: | Owner |
| Address: | 13 Newport Aven , Clarington, L1E 2B8, Durham |
| Directions/Cross Streets: | Townline and Glenabbey Drive |
| Rooms: | 8 |
| Bedrooms: | 3 |
| Bedrooms +: | 0 |
| Family Room: | F |
| Basement: | Finished, Full |
| Level/Floor | Room | Length(ft) | Width(ft) | Descriptions | |
| Room 1 | Ground | Foyer | 10.73 | 8.04 | Laminate, Double Closet |
| Room 2 | Ground | Living Ro | 15.19 | 10.92 | Laminate, Gas Fireplace, Sliding Doors |
| Room 3 | Ground | Kitchen | 9.87 | 14.07 | Ceramic Floor, Sliding Doors, Overlooks Backyard |
| Room 4 | Ground | Dining Ro | 10.76 | 9.87 | Laminate, Crown Moulding, Large Window |
| Room 5 | Second | Primary B | 11.09 | 15.22 | Broadloom, Walk-In Closet(s), 3 Pc Ensuite |
| Room 6 | Second | Bedroom 2 | 13.28 | 11.81 | Hardwood Floor, Crown Moulding, Double Closet |
| Room 7 | Second | Bedroom 3 | 9.91 | 11.22 | Broadloom, Double Closet, His and Hers Closets |
| Room 8 | Second | Office | 6.49 | 10.82 | Hardwood Floor, Large Window |
| Room 9 | Basement | Recreatio | 20.07 | 24.4 | Gas Fireplace, Pot Lights, Finished |
| Washroom Type | No. of Pieces | Level |
| Washroom Type 1 | 2 | Ground |
| Washroom Type 2 | 4 | Second |
| Washroom Type 3 | 3 | Second |
| Washroom Type 4 | 0 | |
| Washroom Type 5 | 0 |
| Total Area: | 0.00 |
| Property Type: | Link |
| Style: | 2-Storey |
| Exterior: | Brick, Vinyl Siding |
| Garage Type: | Built-In |
| Drive Parking Spaces: | 2 |
| Pool: | None |
| Other Structures: | Garden Shed |
| Approximatly Square Footage: | 1500-2000 |
| Property Features: | Fenced Yard, Greenbelt/Conserva |
| CAC Included: | N |
| Water Included: | N |
| Cabel TV Included: | N |
| Common Elements Included: | N |
| Heat Included: | N |
| Parking Included: | N |
| Condo Tax Included: | N |
| Building Insurance Included: | N |
| Fireplace/Stove: | Y |
| Heat Type: | Forced Air |
| Central Air Conditioning: | Central Air |
| Central Vac: | Y |
| Laundry Level: | Syste |
| Ensuite Laundry: | F |
| Sewers: | Sewer |
$
%
Years
This calculator is for demonstration purposes only. Always consult a professional
financial advisor before making personal financial decisions.
| Although the information displayed is believed to be accurate, no warranties or representations are made of any kind. |
| ROYAL LEPAGE FRANK REAL ESTATE |
- Listing -1 of 0
|
|

Simon Huang
Broker
Bus:
905-241-2222
Fax:
905-241-3333
| Virtual Tour | Book Showing | Email a Friend |
Jump To:
At a Glance:
| Type: | Freehold - Link |
| Area: | Durham |
| Municipality: | Clarington |
| Neighbourhood: | Courtice |
| Style: | 2-Storey |
| Lot Size: | x 114.94(Feet) |
| Approximate Age: | |
| Tax: | $4,596.61 |
| Maintenance Fee: | $0 |
| Beds: | 3 |
| Baths: | 3 |
| Garage: | 0 |
| Fireplace: | Y |
| Air Conditioning: | |
| Pool: | None |
Locatin Map:
Payment Calculator:

Listing added to your favorite list
Looking for resale homes?

By agreeing to Terms of Use, you will have ability to search up to 307073 listings and access to richer information than found on REALTOR.ca through my website.

