$499,900
Available - For Sale
Listing ID: X12108555
157 Lock Road , Quinte West, K8V 5P6, Hastings
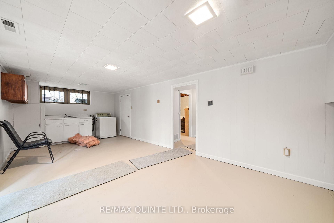
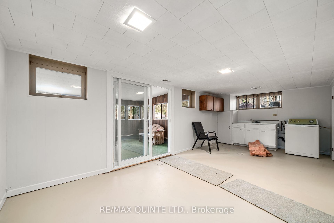
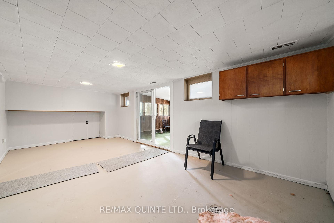
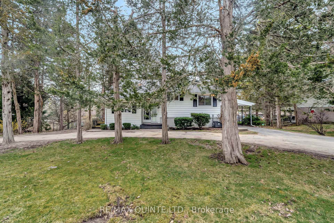
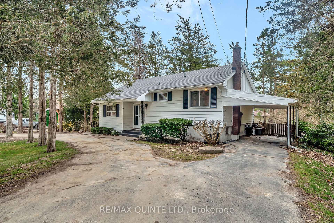
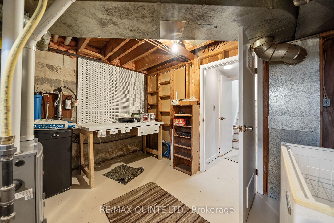
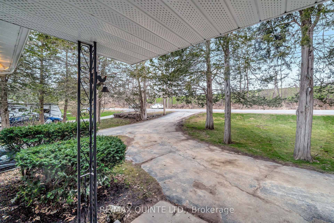
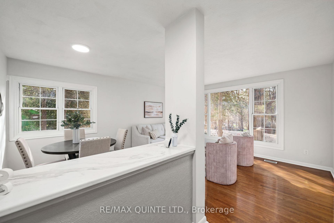
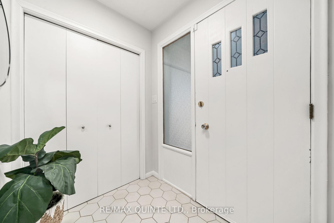
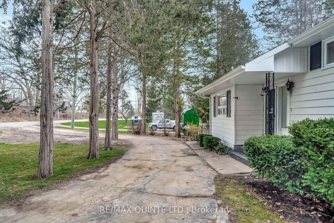
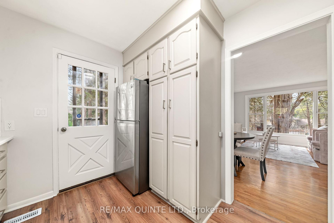
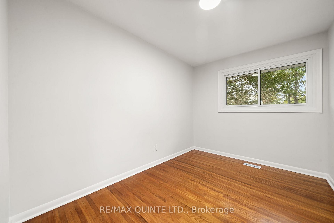
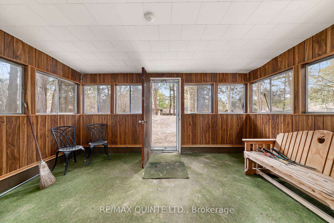
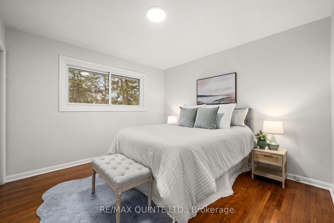
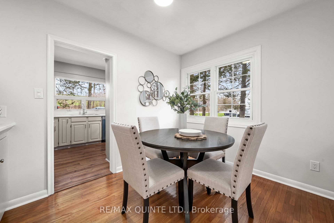
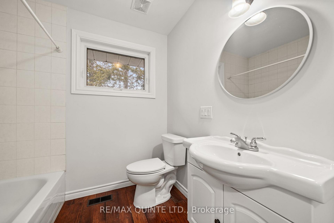
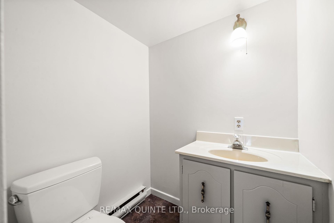
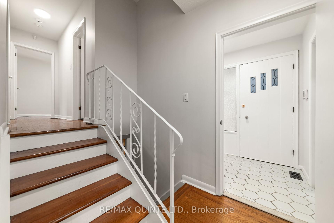
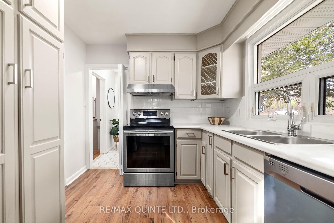
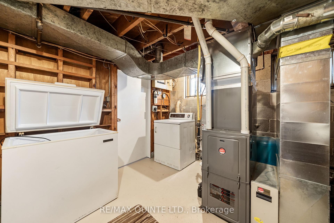
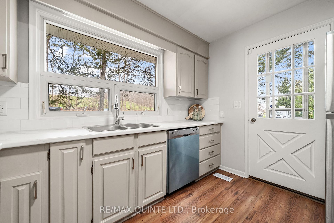
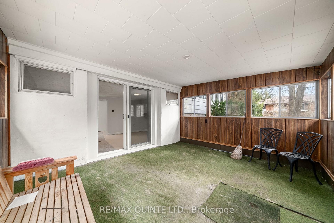
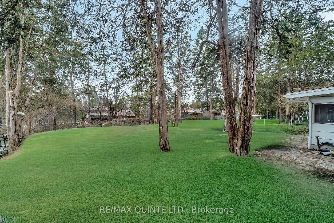
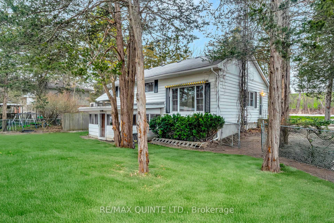
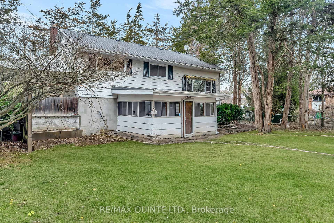
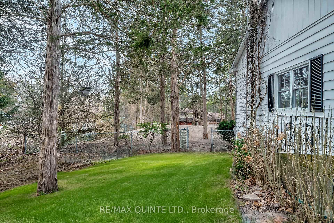
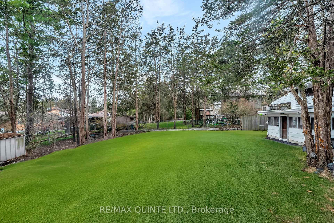
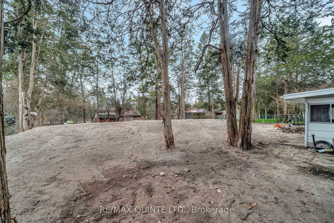
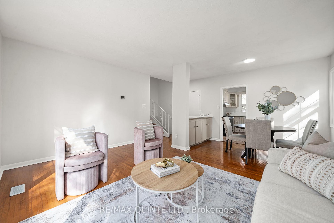
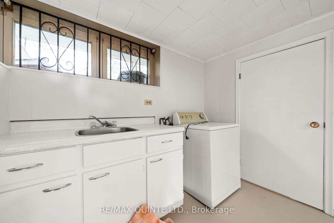
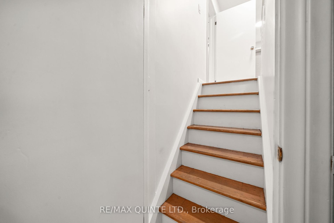
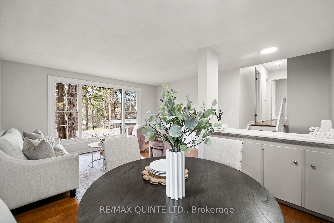
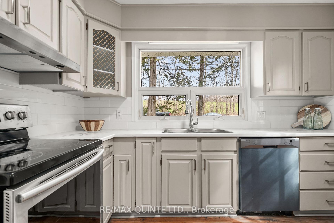
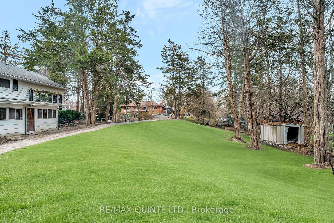
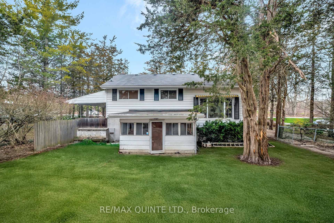
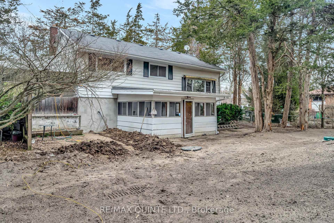
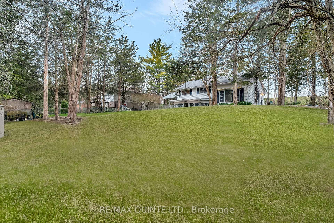
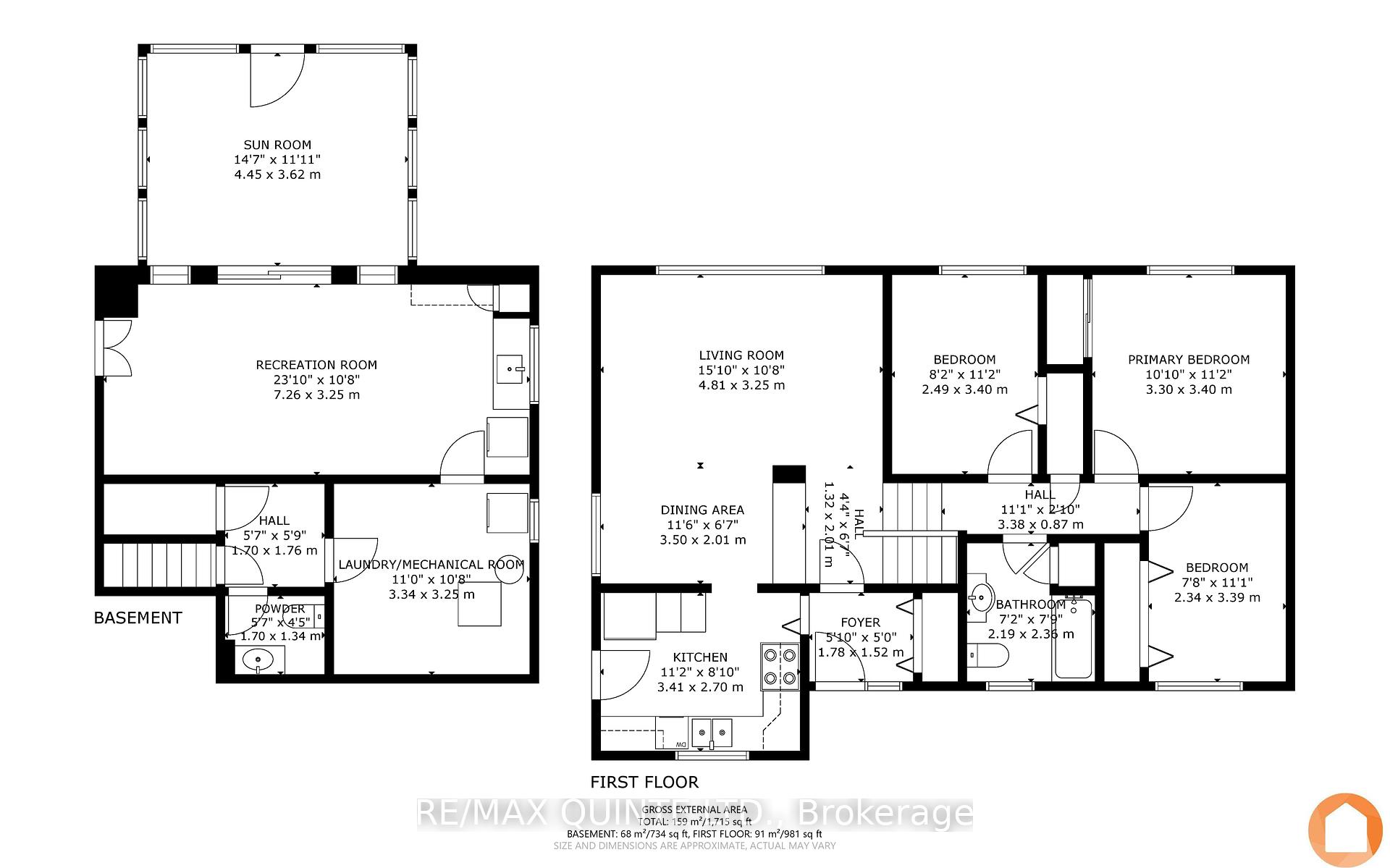
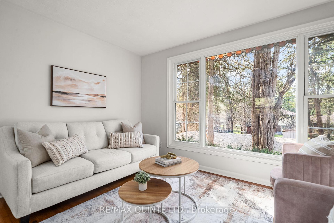
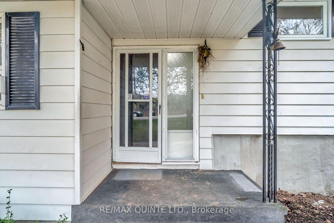
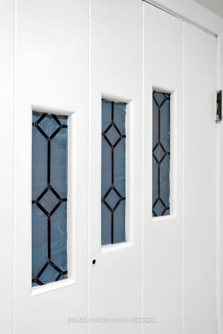
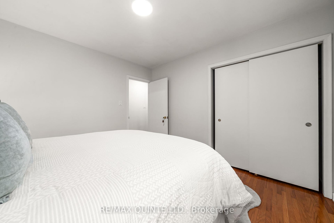
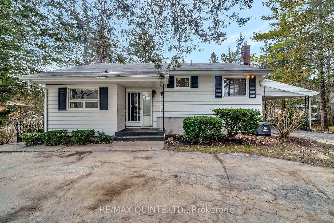
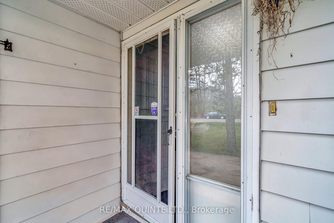
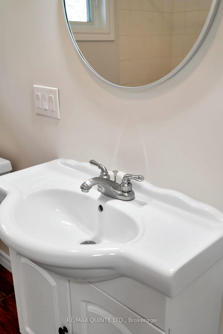
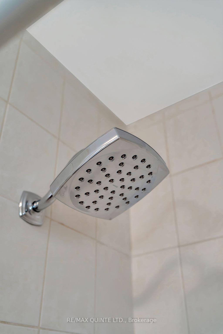
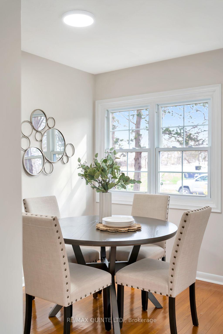
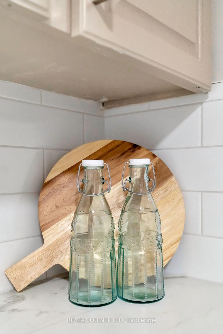
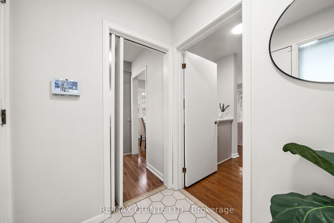
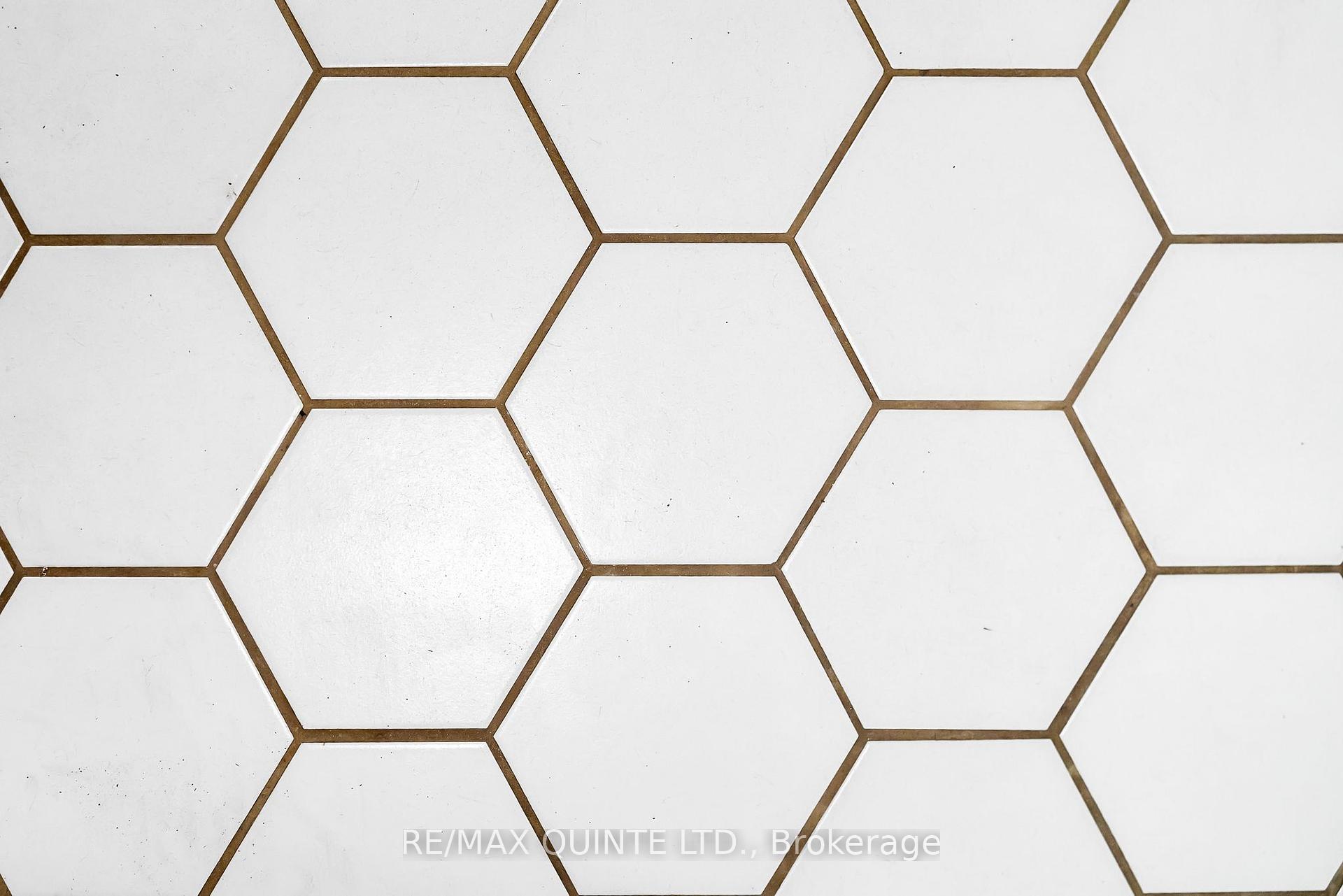
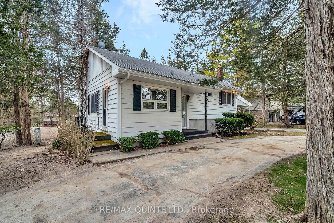
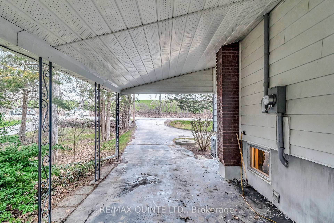
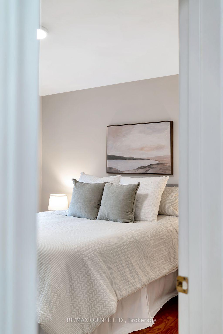
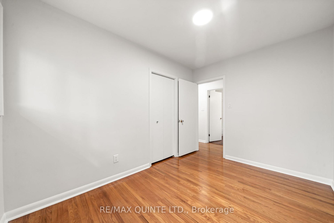
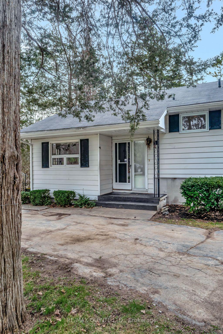
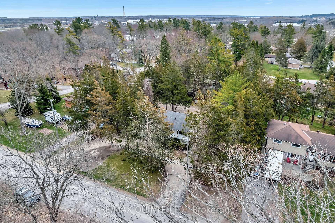
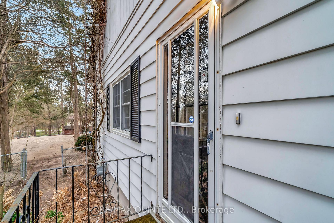
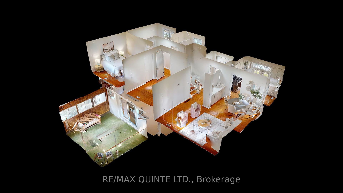
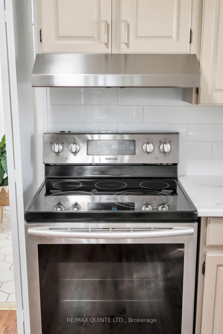
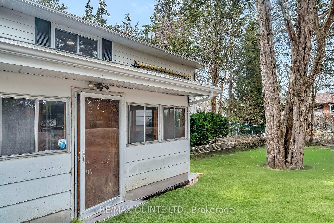
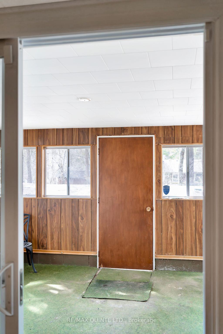
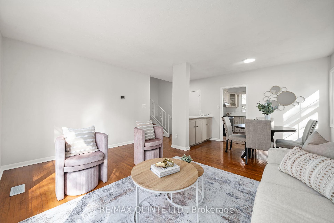
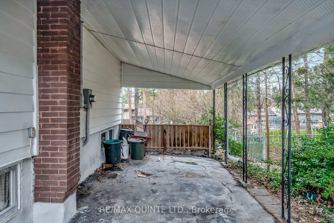
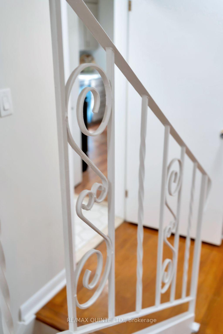
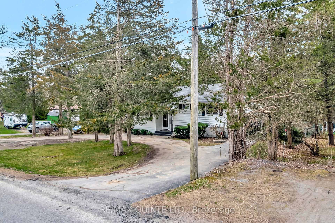
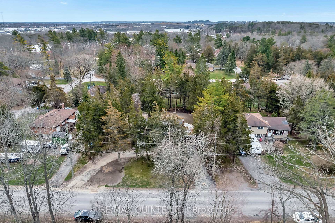


































































| Located on the highly desirable Lock Road in Quinte West, this side-split bungalow sits on a nicely treed lot, offering a sense of privacy and tranquility. Set back from the road, the paved circular driveway leads to this lovely three-bedroom home with a carport. Featuring fresh paint throughout and gleaming hardwood floors, the home boasts a kitchen with freshly painted cabinets, new hardware, countertop, sink and tap, tile backsplash, dishwasher, hood fan and laminate flooring. The second level features three good-sized bedrooms with hardwood floors and a four-piece bathroom with updated disc-mounted lighting. The basement is spacious and currently unfinished, ready for your personal design. It features a two-piece bath, laundry room with a laundry sink, rec-room area, and a sunroom with walk-out to the spacious backyard. A brand new septic system was installed (2025). This is an ideal location with close proximity to Highway 401 access, downtown Trenton, CFB Trenton, and the Batawa ski hill. Hydro seeding will be completed before closing. |
| Price | $499,900 |
| Taxes: | $2480.00 |
| Assessment Year: | 2024 |
| Occupancy: | Vacant |
| Address: | 157 Lock Road , Quinte West, K8V 5P6, Hastings |
| Directions/Cross Streets: | Power Street |
| Rooms: | 7 |
| Rooms +: | 4 |
| Bedrooms: | 3 |
| Bedrooms +: | 0 |
| Family Room: | F |
| Basement: | Full, Unfinished |
| Level/Floor | Room | Length(ft) | Width(ft) | Descriptions | |
| Room 1 | Main | Foyer | 5.84 | 4.99 | |
| Room 2 | Main | Kitchen | 11.18 | 8.86 | |
| Room 3 | Main | Dining Ro | 11.48 | 6.59 | |
| Room 4 | Main | Living Ro | 15.78 | 10.66 | |
| Room 5 | Main | Primary B | 10.82 | 11.15 | |
| Room 6 | Main | Bedroom 2 | 7.68 | 11.12 | |
| Room 7 | Main | Bedroom 3 | 8.17 | 11.15 | |
| Room 8 | Main | Bathroom | 7.18 | 7.74 | 4 Pc Bath |
| Room 9 | Basement | Sunroom | 1459.6 | 11.87 | |
| Room 10 | Basement | Recreatio | 23.81 | 10.66 | |
| Room 11 | Basement | Laundry | 10.96 | 10.66 | |
| Room 12 | Basement | Bathroom | 5.58 | 4.4 | 2 Pc Bath |
| Washroom Type | No. of Pieces | Level |
| Washroom Type 1 | 4 | Main |
| Washroom Type 2 | 2 | Basement |
| Washroom Type 3 | 0 | |
| Washroom Type 4 | 0 | |
| Washroom Type 5 | 0 |
| Total Area: | 0.00 |
| Approximatly Age: | 51-99 |
| Property Type: | Detached |
| Style: | Sidesplit |
| Exterior: | Aluminum Siding |
| Garage Type: | Carport |
| (Parking/)Drive: | Circular D |
| Drive Parking Spaces: | 4 |
| Park #1 | |
| Parking Type: | Circular D |
| Park #2 | |
| Parking Type: | Circular D |
| Pool: | None |
| Approximatly Age: | 51-99 |
| Approximatly Square Footage: | 700-1100 |
| Property Features: | School Bus R, Wooded/Treed |
| CAC Included: | N |
| Water Included: | N |
| Cabel TV Included: | N |
| Common Elements Included: | N |
| Heat Included: | N |
| Parking Included: | N |
| Condo Tax Included: | N |
| Building Insurance Included: | N |
| Fireplace/Stove: | N |
| Heat Type: | Forced Air |
| Central Air Conditioning: | Central Air |
| Central Vac: | N |
| Laundry Level: | Syste |
| Ensuite Laundry: | F |
| Elevator Lift: | False |
| Sewers: | Septic |
| Water: | Drilled W |
| Water Supply Types: | Drilled Well |
| Utilities-Cable: | Y |
| Utilities-Hydro: | Y |
$
%
Years
This calculator is for demonstration purposes only. Always consult a professional
financial advisor before making personal financial decisions.
| Although the information displayed is believed to be accurate, no warranties or representations are made of any kind. |
| RE/MAX QUINTE LTD. |
- Listing -1 of 0
|
|

Simon Huang
Broker
Bus:
905-241-2222
Fax:
905-241-3333
| Virtual Tour | Book Showing | Email a Friend |
Jump To:
At a Glance:
| Type: | Freehold - Detached |
| Area: | Hastings |
| Municipality: | Quinte West |
| Neighbourhood: | Murray Ward |
| Style: | Sidesplit |
| Lot Size: | x 150.00(Feet) |
| Approximate Age: | 51-99 |
| Tax: | $2,480 |
| Maintenance Fee: | $0 |
| Beds: | 3 |
| Baths: | 2 |
| Garage: | 0 |
| Fireplace: | N |
| Air Conditioning: | |
| Pool: | None |
Locatin Map:
Payment Calculator:

Listing added to your favorite list
Looking for resale homes?

By agreeing to Terms of Use, you will have ability to search up to 307073 listings and access to richer information than found on REALTOR.ca through my website.

