$720,000
Available - For Sale
Listing ID: E12089066
148 Easthaven Stre , Oshawa, L1G 6K5, Durham
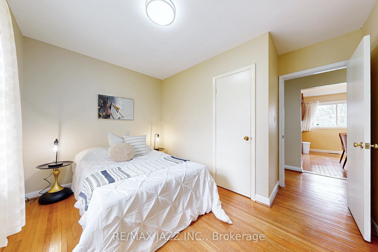
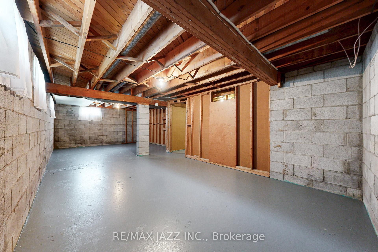
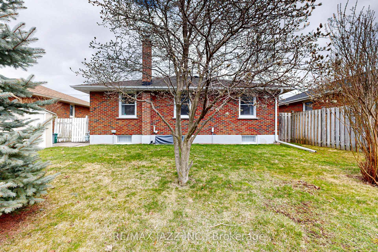
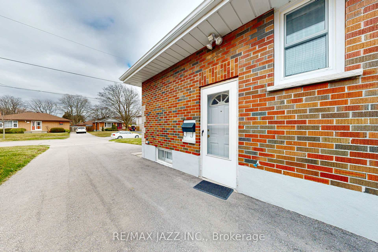
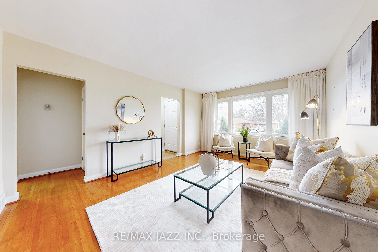
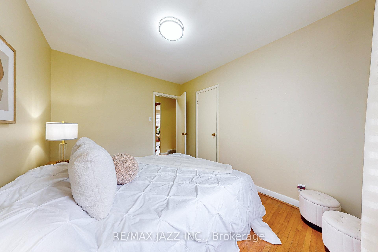
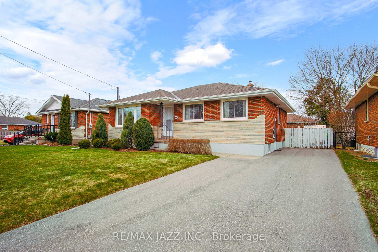
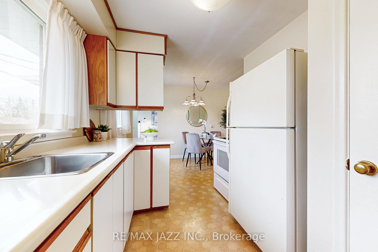
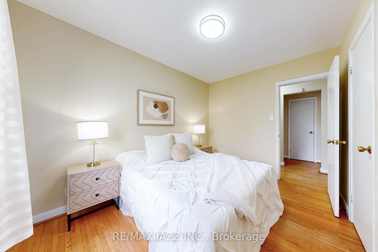

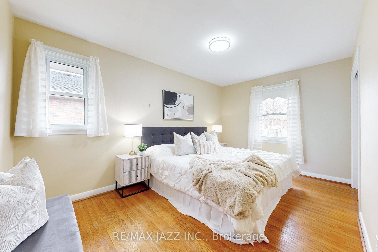
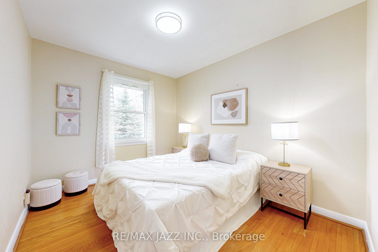
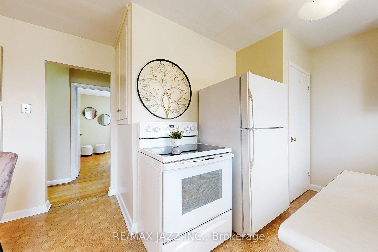
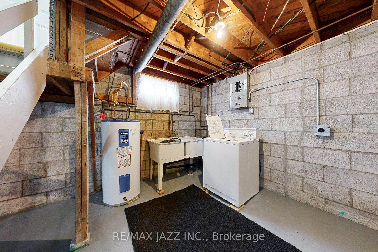
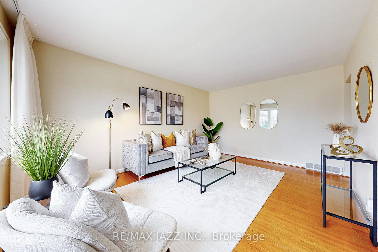
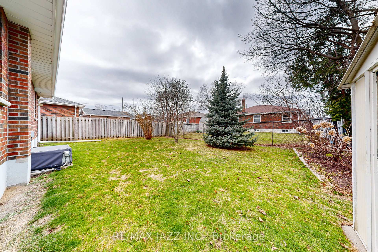
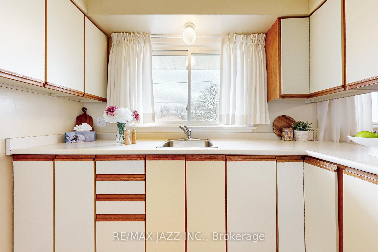

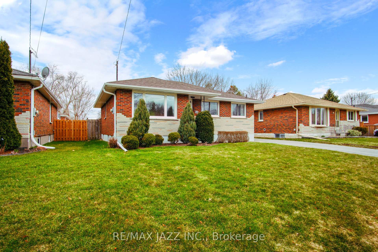
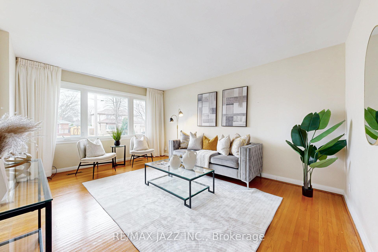
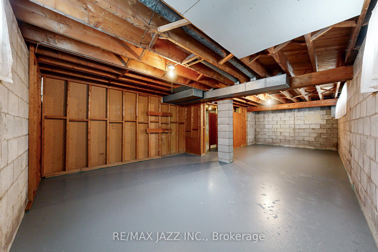
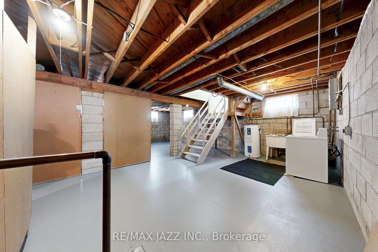
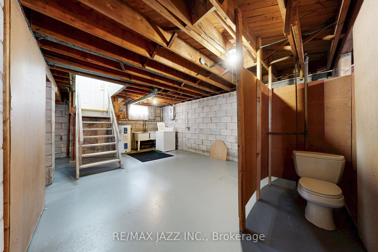

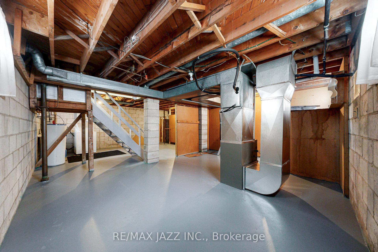
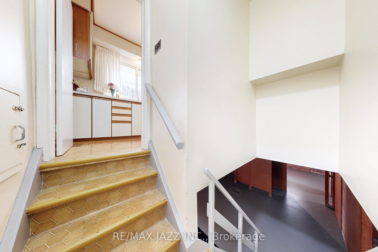
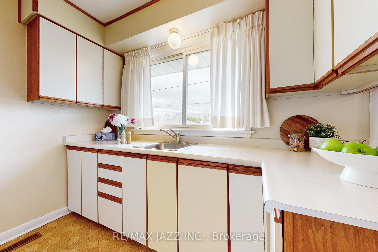
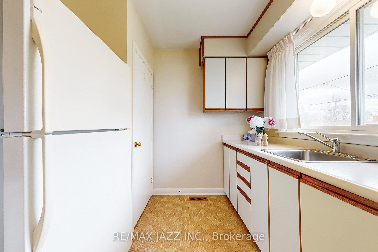
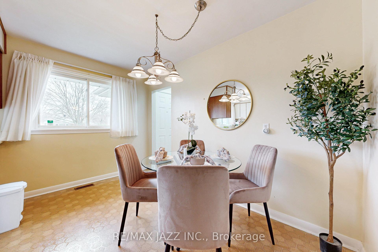
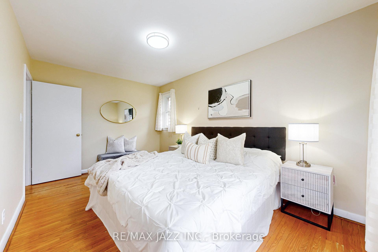
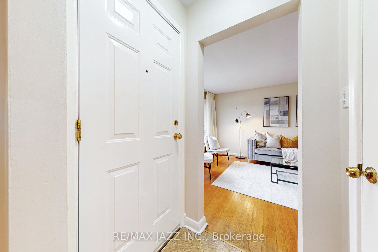
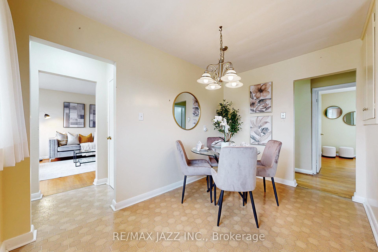

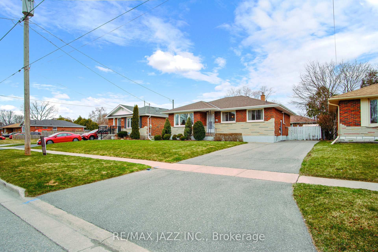
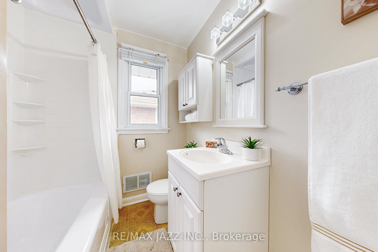
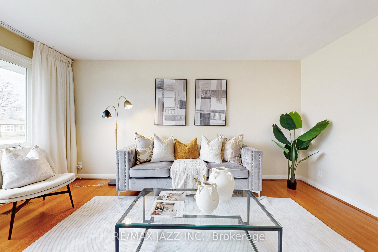
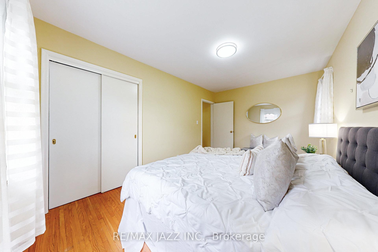
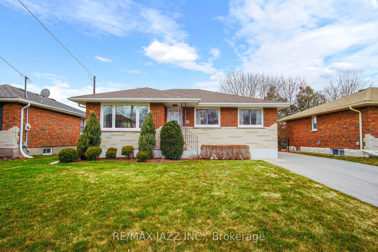

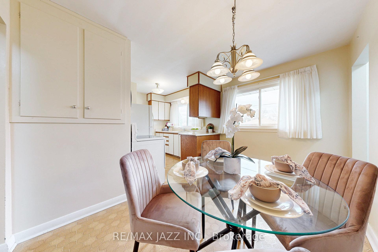
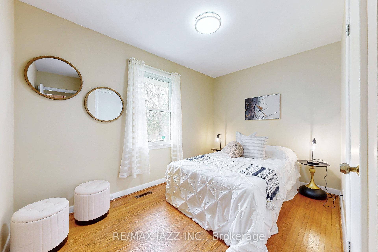









































| Offered for the first time ever, this charming 3-bedroom, 1.5-bath detached bungalow has been lovingly maintained by its original owner and is full of warmth, character, and pride of ownership. Nestled in a quiet, well-established neighborhood, this home is surrounded by mature trees, friendly neighbors, and a true sense of community. Step inside to discover a bright and inviting floor plan with spacious principal rooms, ideal for everyday living or entertaining. The large living room offers plenty of natural light, while the eat-in kitchen provides a functional space with great potential to personalize. All three bedrooms are generously sized, with ample closet space and a layout that suits families, downsizers, or investors alike. The full, unfinished basement offers a blank canvas with limitless possibilities create a recreation room, home gym, workshop, or even an in-law or income suite thanks to the convenient separate side entrance. Located just minutes from top-rated schools, shopping, parks, and Highway 401, this home is perfectly positioned for convenience and lifestyle. Whether you're looking to move in and enjoy as-is, renovate to suit your taste, or invest in a property with incredible potential, this home checks all the boxes. Don't miss your opportunity to own a well-cared-for home in a prime locationbook your private showing today! |
| Price | $720,000 |
| Taxes: | $4310.00 |
| Occupancy: | Vacant |
| Address: | 148 Easthaven Stre , Oshawa, L1G 6K5, Durham |
| Directions/Cross Streets: | Harmony Rd N. & King St E |
| Rooms: | 6 |
| Bedrooms: | 3 |
| Bedrooms +: | 0 |
| Family Room: | F |
| Basement: | Full, Unfinished |
| Level/Floor | Room | Length(ft) | Width(ft) | Descriptions | |
| Room 1 | Main | Living Ro | 15.91 | 11.64 | Large Window, Overlooks Frontyard |
| Room 2 | Main | Kitchen | 17.15 | 8.36 | Combined w/Dining, Overlooks Frontyard |
| Room 3 | Main | Dining Ro | 17.15 | 11.87 | Combined w/Kitchen, Overlooks Frontyard |
| Room 4 | Main | Primary B | 14.63 | 9.45 | |
| Room 5 | Main | Bedroom 2 | 11.02 | 8.99 | |
| Room 6 | Main | Bedroom 3 | 11.61 | 7.9 |
| Washroom Type | No. of Pieces | Level |
| Washroom Type 1 | 4 | Main |
| Washroom Type 2 | 1 | Basement |
| Washroom Type 3 | 0 | |
| Washroom Type 4 | 0 | |
| Washroom Type 5 | 0 |
| Total Area: | 0.00 |
| Approximatly Age: | 51-99 |
| Property Type: | Detached |
| Style: | Bungalow |
| Exterior: | Brick |
| Garage Type: | None |
| (Parking/)Drive: | Private |
| Drive Parking Spaces: | 3 |
| Park #1 | |
| Parking Type: | Private |
| Park #2 | |
| Parking Type: | Private |
| Pool: | None |
| Other Structures: | Garden Shed |
| Approximatly Age: | 51-99 |
| Approximatly Square Footage: | 700-1100 |
| Property Features: | Fenced Yard, Hospital |
| CAC Included: | N |
| Water Included: | N |
| Cabel TV Included: | N |
| Common Elements Included: | N |
| Heat Included: | N |
| Parking Included: | N |
| Condo Tax Included: | N |
| Building Insurance Included: | N |
| Fireplace/Stove: | N |
| Heat Type: | Forced Air |
| Central Air Conditioning: | Central Air |
| Central Vac: | N |
| Laundry Level: | Syste |
| Ensuite Laundry: | F |
| Sewers: | Sewer |
| Utilities-Cable: | Y |
| Utilities-Hydro: | Y |
$
%
Years
This calculator is for demonstration purposes only. Always consult a professional
financial advisor before making personal financial decisions.
| Although the information displayed is believed to be accurate, no warranties or representations are made of any kind. |
| RE/MAX JAZZ INC. |
- Listing -1 of 0
|
|

Simon Huang
Broker
Bus:
905-241-2222
Fax:
905-241-3333
| Virtual Tour | Book Showing | Email a Friend |
Jump To:
At a Glance:
| Type: | Freehold - Detached |
| Area: | Durham |
| Municipality: | Oshawa |
| Neighbourhood: | Eastdale |
| Style: | Bungalow |
| Lot Size: | x 100.00(Feet) |
| Approximate Age: | 51-99 |
| Tax: | $4,310 |
| Maintenance Fee: | $0 |
| Beds: | 3 |
| Baths: | 2 |
| Garage: | 0 |
| Fireplace: | N |
| Air Conditioning: | |
| Pool: | None |
Locatin Map:
Payment Calculator:

Listing added to your favorite list
Looking for resale homes?

By agreeing to Terms of Use, you will have ability to search up to 307073 listings and access to richer information than found on REALTOR.ca through my website.

