$549,900
Available - For Sale
Listing ID: X12099049
115 Hardy Stre , South Huron, N0M 1S6, Huron

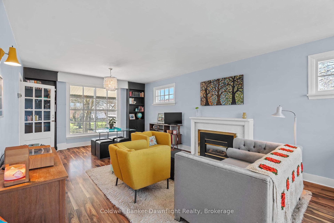
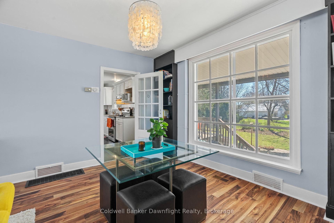
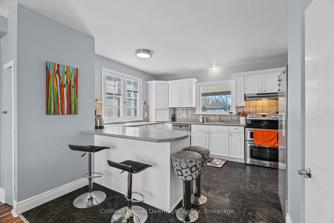

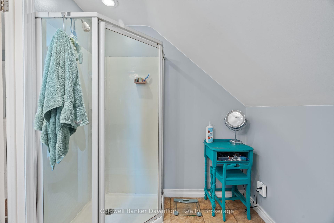
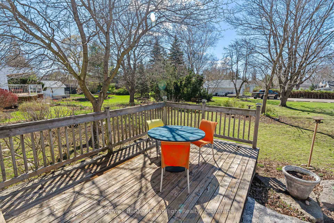
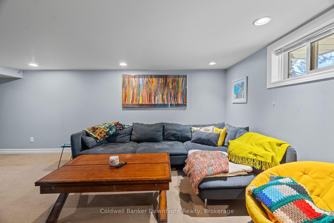
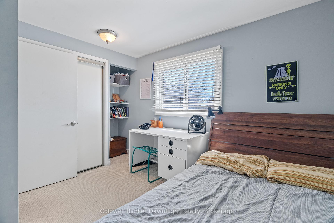
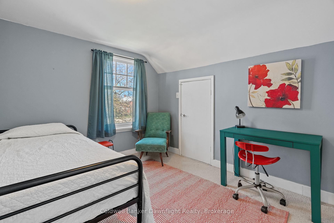
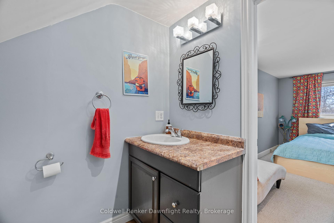
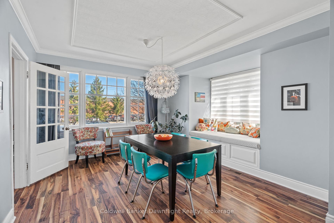
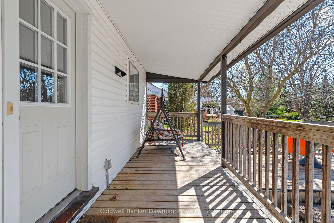
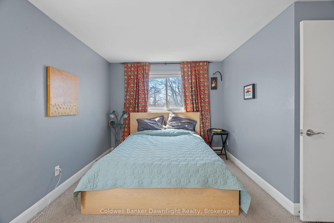
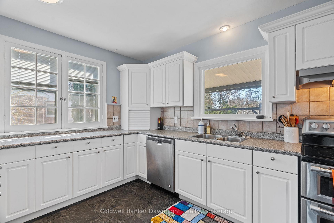
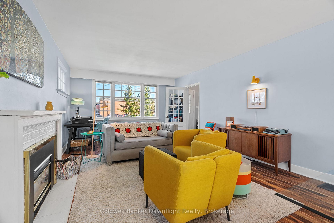
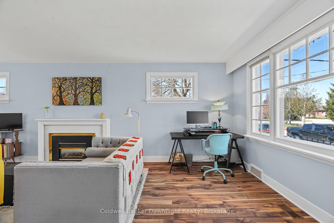
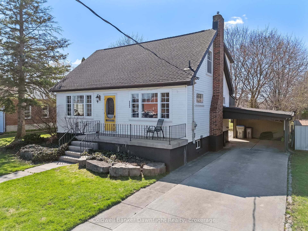
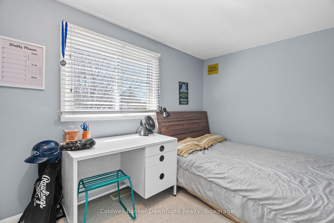
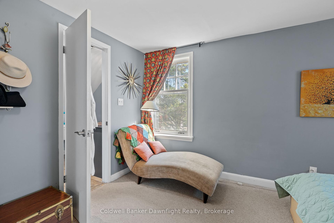
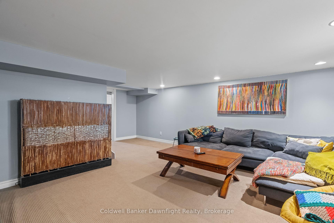
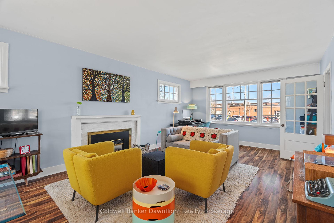
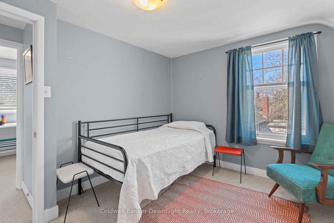
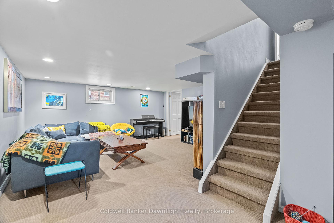
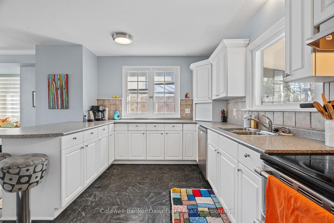

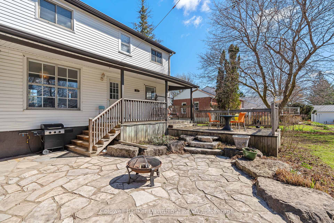
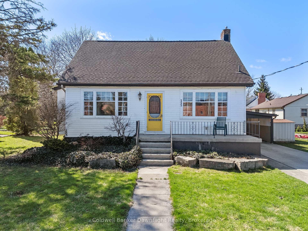

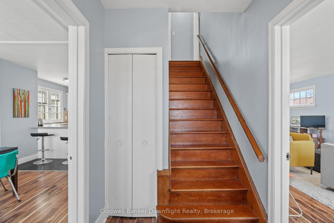
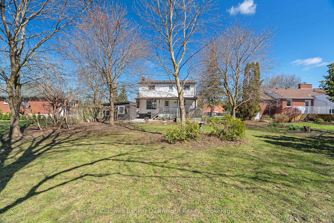
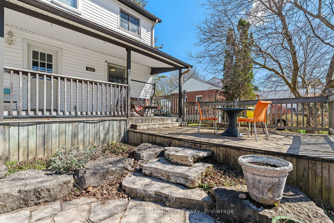
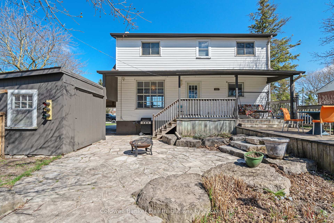
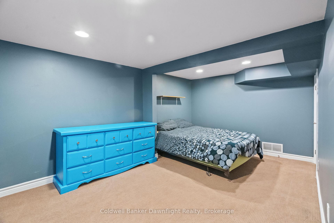
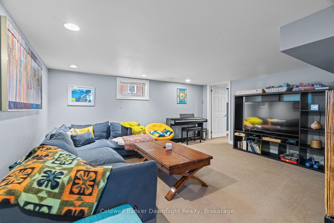
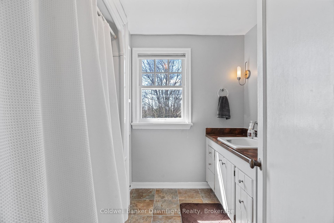
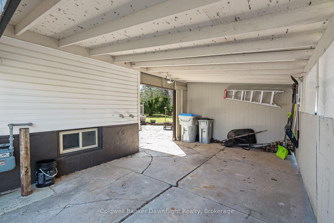
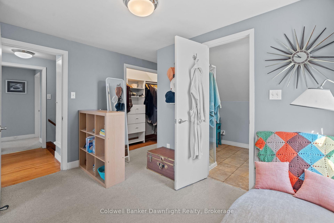
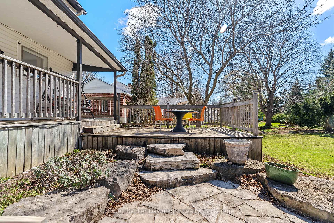
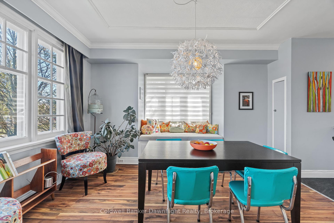


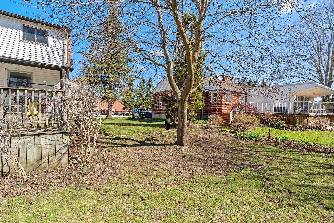
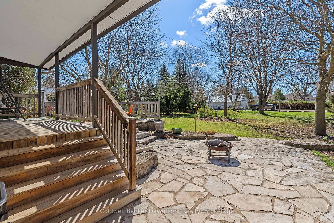
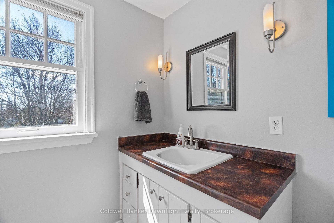
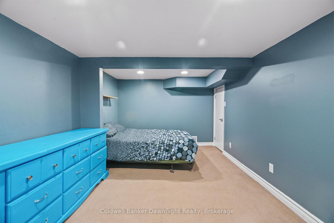
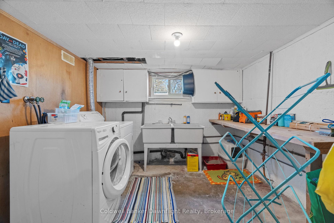
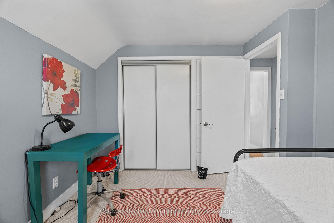
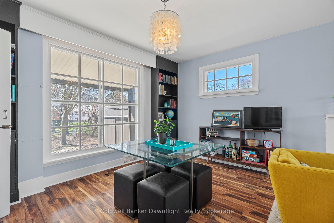
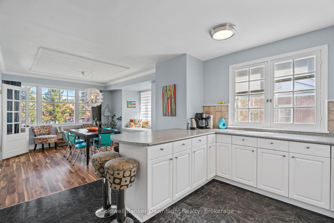
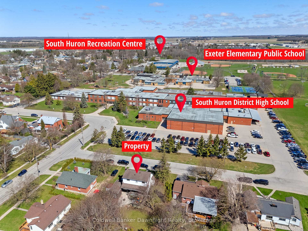
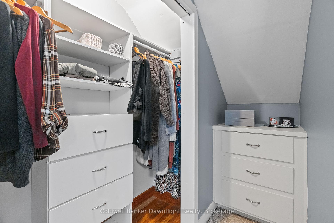




















































| Charming Family Home in the Heart of Exeter! Welcome to this spacious and beautifully maintained family home, perfectly suited for a growing family. Ideally located just seconds from schools, daycare, recreation center, scenic trails, and more, this property offers both convenience and comfort in a quiet, desirable neighborhood on Hardy Street. Featuring 3+1 bedrooms, 2.5 bathrooms, and carport, this home provides ample space for everyone. The large, modern kitchen is a chefs dream, boasting an oversized peninsula that seamlessly connects to the open dining area, complete with a charming bay window seat. A convenient 2-piece powder room is also located on the main floor. The bright and inviting living room is the perfect space to unwind, featuring a cozy gas fireplace, elegant laminate flooring, and an abundance of natural light. Upstairs, you'll find a spacious primary bedroom with a 3-piece ensuite and a generous closet. Two additional well-sized bedrooms and an updated 4-piece bathroom complete the upper level. The lower level offers even more living space with a large recreation room, an additional bedroom, and a dedicated laundry area ideal for a growing family or hosting guests.Step outside to a beautifully landscaped backyard, where you'll find two decks, a garden shed, and mature trees, creating a private and serene outdoor retreat. This charming home is just waiting for you to make it home! |
| Price | $549,900 |
| Taxes: | $3166.98 |
| Assessment Year: | 2024 |
| Occupancy: | Owner |
| Address: | 115 Hardy Stre , South Huron, N0M 1S6, Huron |
| Acreage: | < .50 |
| Directions/Cross Streets: | Senior & Hardy |
| Rooms: | 11 |
| Bedrooms: | 3 |
| Bedrooms +: | 1 |
| Family Room: | T |
| Basement: | Full, Partially Fi |
| Level/Floor | Room | Length(ft) | Width(ft) | Descriptions | |
| Room 1 | Main | Living Ro | 13.48 | 26.04 | Fireplace |
| Room 2 | Main | Kitchen | 17.22 | 9.61 | |
| Room 3 | Main | Dining Ro | 14.46 | 16.43 | |
| Room 4 | Main | Foyer | 5.97 | 7.71 | |
| Room 5 | Second | Primary B | 10.92 | 22.17 | 3 Pc Ensuite |
| Room 6 | Second | Bedroom | 13.48 | 9.25 | |
| Room 7 | Second | Bedroom | 11.55 | 9.58 | |
| Room 8 | Basement | Family Ro | 20.57 | 16.1 | |
| Room 9 | Basement | Bedroom | 17.22 | 9.58 | |
| Room 10 | Basement | Laundry | 10.17 | 9.77 | |
| Room 11 | Basement | Utility R | 13.48 | 15.94 |
| Washroom Type | No. of Pieces | Level |
| Washroom Type 1 | 2 | Main |
| Washroom Type 2 | 3 | Second |
| Washroom Type 3 | 4 | Second |
| Washroom Type 4 | 0 | |
| Washroom Type 5 | 0 |
| Total Area: | 0.00 |
| Approximatly Age: | 51-99 |
| Property Type: | Detached |
| Style: | 1 1/2 Storey |
| Exterior: | Vinyl Siding |
| Garage Type: | Carport |
| (Parking/)Drive: | Private Do |
| Drive Parking Spaces: | 3 |
| Park #1 | |
| Parking Type: | Private Do |
| Park #2 | |
| Parking Type: | Private Do |
| Pool: | None |
| Other Structures: | Garden Shed |
| Approximatly Age: | 51-99 |
| Approximatly Square Footage: | 1500-2000 |
| Property Features: | Cul de Sac/D, Library |
| CAC Included: | N |
| Water Included: | N |
| Cabel TV Included: | N |
| Common Elements Included: | N |
| Heat Included: | N |
| Parking Included: | N |
| Condo Tax Included: | N |
| Building Insurance Included: | N |
| Fireplace/Stove: | Y |
| Heat Type: | Forced Air |
| Central Air Conditioning: | Central Air |
| Central Vac: | N |
| Laundry Level: | Syste |
| Ensuite Laundry: | F |
| Sewers: | Sewer |
| Water: | Lake/Rive |
| Water Supply Types: | Lake/River |
| Utilities-Cable: | Y |
| Utilities-Hydro: | Y |
$
%
Years
This calculator is for demonstration purposes only. Always consult a professional
financial advisor before making personal financial decisions.
| Although the information displayed is believed to be accurate, no warranties or representations are made of any kind. |
| Coldwell Banker Dawnflight Realty, Brokerage |
- Listing -1 of 0
|
|

Simon Huang
Broker
Bus:
905-241-2222
Fax:
905-241-3333
| Virtual Tour | Book Showing | Email a Friend |
Jump To:
At a Glance:
| Type: | Freehold - Detached |
| Area: | Huron |
| Municipality: | South Huron |
| Neighbourhood: | Exeter |
| Style: | 1 1/2 Storey |
| Lot Size: | x 154.61(Feet) |
| Approximate Age: | 51-99 |
| Tax: | $3,166.98 |
| Maintenance Fee: | $0 |
| Beds: | 3+1 |
| Baths: | 3 |
| Garage: | 0 |
| Fireplace: | Y |
| Air Conditioning: | |
| Pool: | None |
Locatin Map:
Payment Calculator:

Listing added to your favorite list
Looking for resale homes?

By agreeing to Terms of Use, you will have ability to search up to 307073 listings and access to richer information than found on REALTOR.ca through my website.

