$3,150
Available - For Rent
Listing ID: E12108571
1640 Grandview Stre North , Oshawa, L1K 0A6, Durham
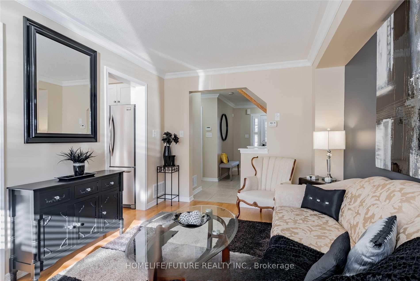
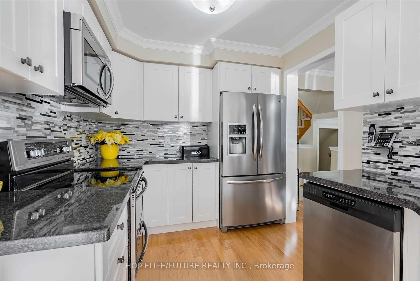
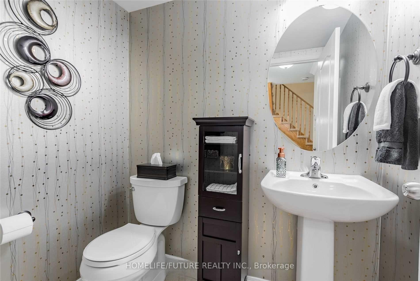
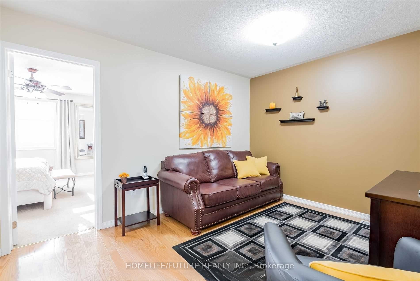
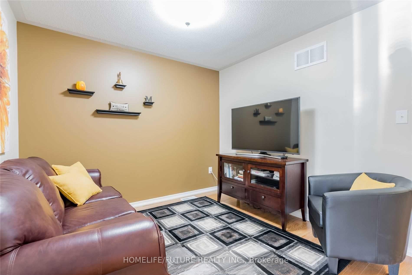
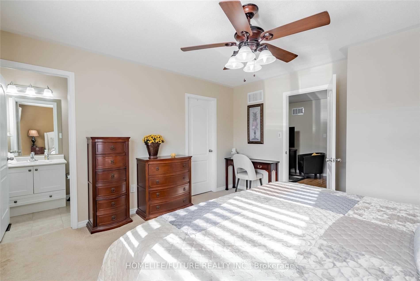
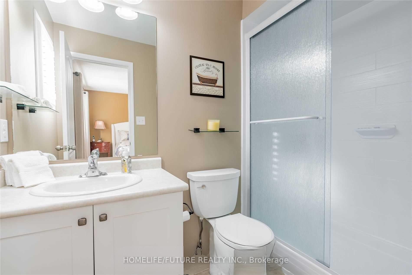
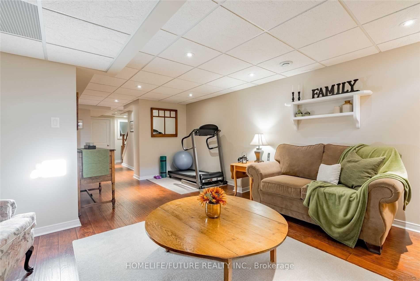
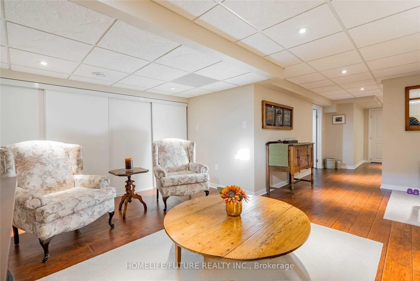
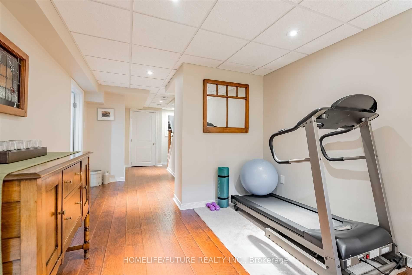
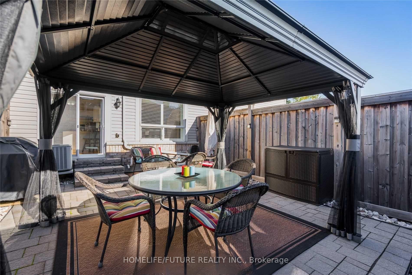
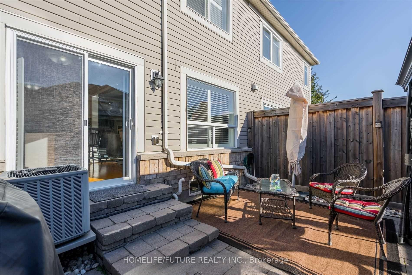
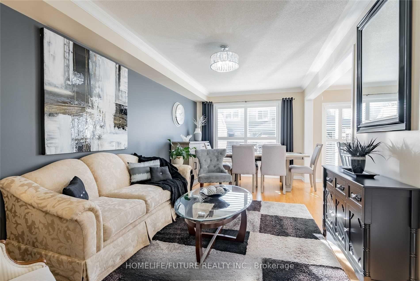
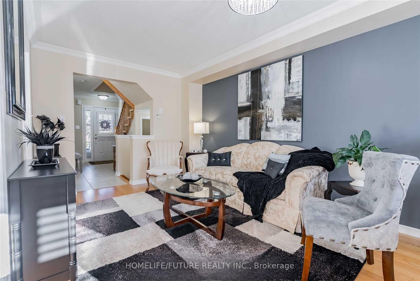
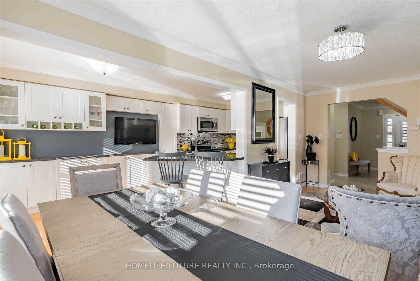
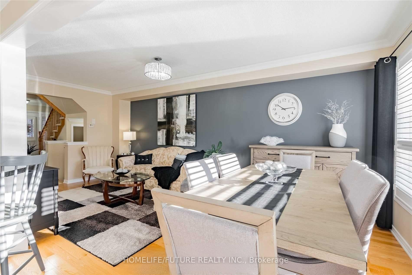
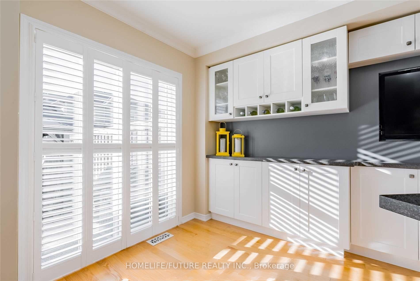
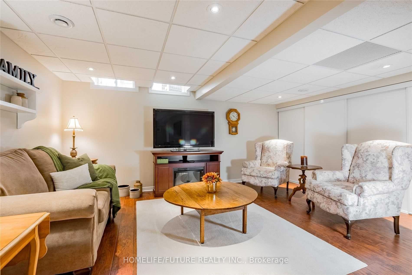
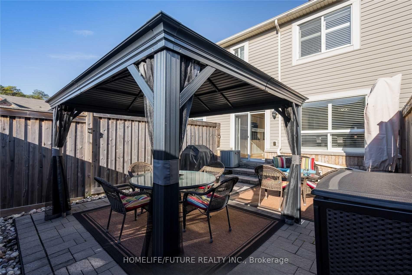
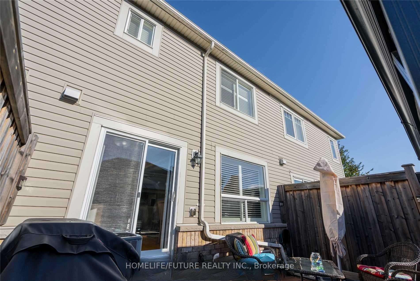
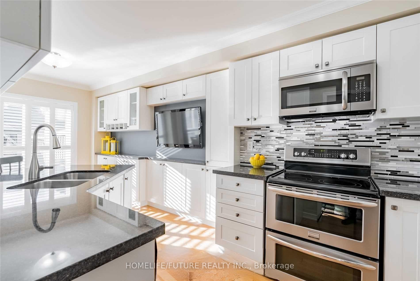
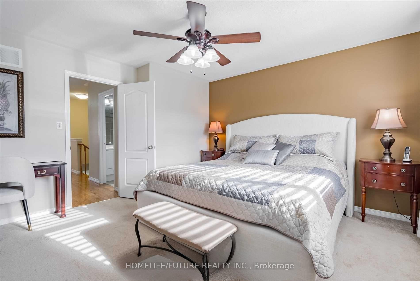
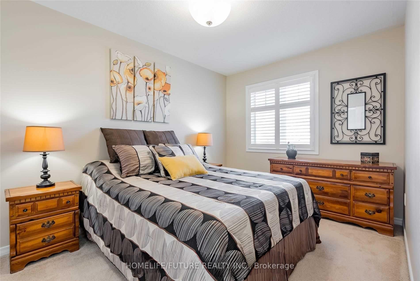
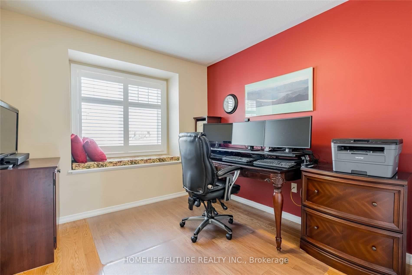
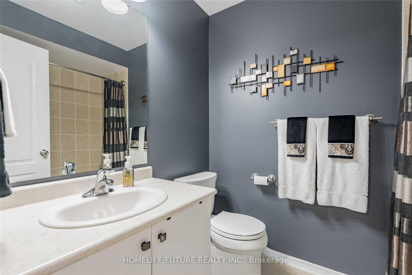
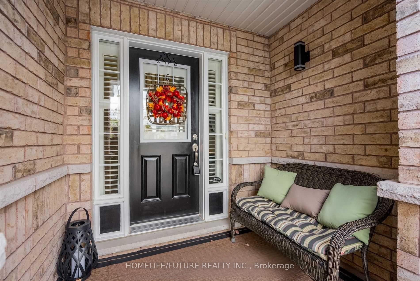
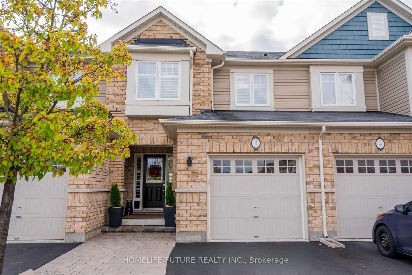
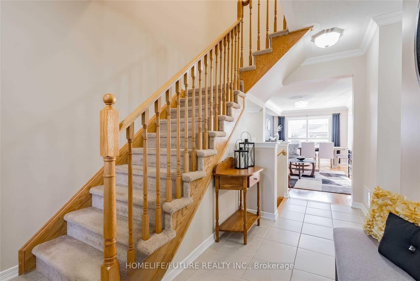




























| Beautiful Townhome In Sought-After Parkridge Forest Neighbourhood. Hardwood On Main Level, Upper Hall & Loft. Improved Kitchen Boasts Quartz Counters, Added Cabinetry, Stainless Steel Appliances, Backsplash & Undermount Double Sinks. Crown Molding & California Shutters Throughout. Finished Bsmt W/ Sound-Proof Ceiling, Rec Rm W/ B/I Shelves & Pot Lights. Interlock Front Walkway & Back Patio With Gazebo & Gas Line For Bbq. Amazing Location Close To All Amenities. The Tenant Is Responsible For Snow Removal On The Driveway. Common Areas, Such As The Sidewalk, Are Maintained Under The Maintenance Plan. |
| Price | $3,150 |
| Taxes: | $0.00 |
| Occupancy: | Tenant |
| Address: | 1640 Grandview Stre North , Oshawa, L1K 0A6, Durham |
| Directions/Cross Streets: | Coldstream/Grandview |
| Rooms: | 8 |
| Rooms +: | 1 |
| Bedrooms: | 3 |
| Bedrooms +: | 0 |
| Family Room: | F |
| Basement: | Finished |
| Furnished: | Unfu |
| Level/Floor | Room | Length(ft) | Width(ft) | Descriptions | |
| Room 1 | Main | Foyer | Ceramic Floor, Closet, 2 Pc Bath | ||
| Room 2 | Main | Kitchen | 8.33 | 12 | Hardwood Floor, Quartz Counter, Backsplash |
| Room 3 | Main | Breakfast | 8.82 | 8.33 | Hardwood Floor, California Shutters, W/O To Patio |
| Room 4 | Main | Living Ro | 10 | 10.14 | Hardwood Floor, Crown Moulding, Combined w/Dining |
| Room 5 | Main | Dining Ro | 10 | 19.98 | Hardwood Floor, Window, Open Concept |
| Room 6 | Second | Primary B | 13.48 | 12.17 | California Shutters, Walk-In Closet(s), 3 Pc Ensuite |
| Room 7 | Second | Bedroom 2 | 8.99 | 12.33 | Broadloom, Double Closet, California Shutters |
| Room 8 | Second | Bedroom 3 | 9.48 | 10 | Hardwood Floor, Double Closet, California Shutters |
| Room 9 | Second | Loft | Laminate, Open Concept, Linen Closet | ||
| Room 10 | Basement | Recreatio | 18.3 | 10.99 | Laminate, Pot Lights, B/I Bookcase |
| Room 11 | Basement | Laundry | Partly Finished |
| Washroom Type | No. of Pieces | Level |
| Washroom Type 1 | 4 | Second |
| Washroom Type 2 | 3 | Second |
| Washroom Type 3 | 2 | Main |
| Washroom Type 4 | 0 | |
| Washroom Type 5 | 0 |
| Total Area: | 0.00 |
| Property Type: | Att/Row/Townhouse |
| Style: | 2-Storey |
| Exterior: | Brick, Vinyl Siding |
| Garage Type: | Attached |
| (Parking/)Drive: | Available |
| Drive Parking Spaces: | 2 |
| Park #1 | |
| Parking Type: | Available |
| Park #2 | |
| Parking Type: | Available |
| Pool: | None |
| Laundry Access: | Ensuite |
| CAC Included: | Y |
| Water Included: | Y |
| Cabel TV Included: | N |
| Common Elements Included: | Y |
| Heat Included: | N |
| Parking Included: | Y |
| Condo Tax Included: | N |
| Building Insurance Included: | N |
| Fireplace/Stove: | N |
| Heat Type: | Forced Air |
| Central Air Conditioning: | Central Air |
| Central Vac: | N |
| Laundry Level: | Syste |
| Ensuite Laundry: | F |
| Sewers: | Sewer |
| Utilities-Cable: | N |
| Utilities-Hydro: | Y |
| Although the information displayed is believed to be accurate, no warranties or representations are made of any kind. |
| HOMELIFE/FUTURE REALTY INC. |
- Listing -1 of 0
|
|

Simon Huang
Broker
Bus:
905-241-2222
Fax:
905-241-3333
| Book Showing | Email a Friend |
Jump To:
At a Glance:
| Type: | Freehold - Att/Row/Townhouse |
| Area: | Durham |
| Municipality: | Oshawa |
| Neighbourhood: | Taunton |
| Style: | 2-Storey |
| Lot Size: | x 92.85(Feet) |
| Approximate Age: | |
| Tax: | $0 |
| Maintenance Fee: | $0 |
| Beds: | 3 |
| Baths: | 3 |
| Garage: | 0 |
| Fireplace: | N |
| Air Conditioning: | |
| Pool: | None |
Locatin Map:

Listing added to your favorite list
Looking for resale homes?

By agreeing to Terms of Use, you will have ability to search up to 307073 listings and access to richer information than found on REALTOR.ca through my website.

