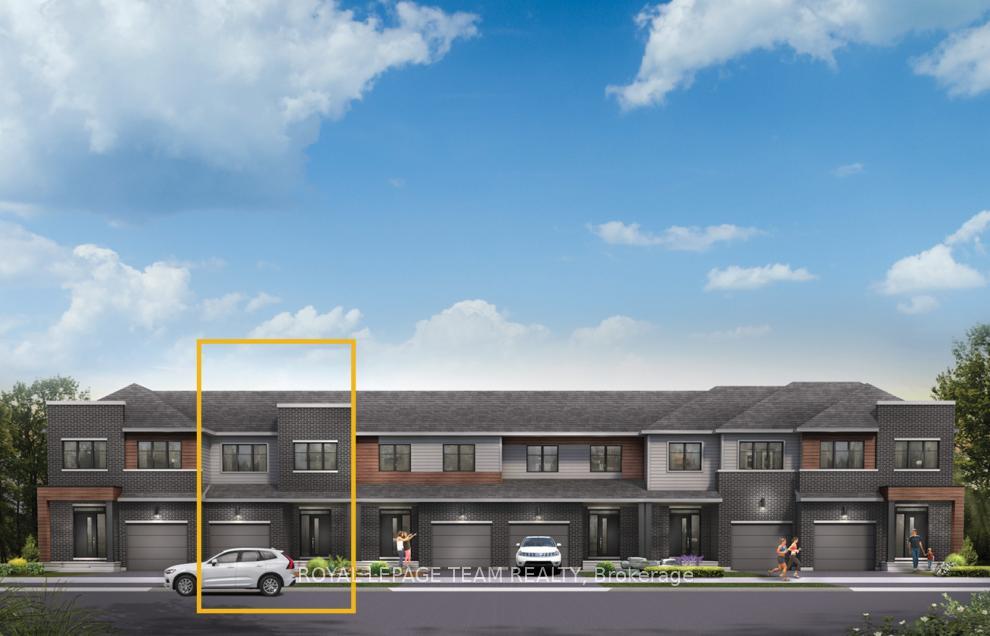$605,900
Available - For Sale
Listing ID: X12108493
922 Eileen Vollick Cres , Kanata, K2W 0M9, Ottawa

| The Minto Gladwell C model. Boasting three bedrooms, this modern abode offers spacious living quarters ideal for families or those seeking ample space for guests. Every detail has been meticulously crafted, with upgrades throughout, including exquisite cabinetry and flooring that elevate the home's aesthetic appeal. A highlight of this property is the finished rec room in the basement, perfect for entertaining or unwinding after a long day. Additionally, the sleek kitchen comes fully equipped with appliances ensuring both style and functionality. Brookline is the perfect pairing of peace of mind and progress. Offering a wealth of parks and pathways in a new, modern community neighbouring one of Canada's most progressive economic epicenters. The property's prime location provides easy access to schools, parks, shopping centers, and major transportation routes. November 12th 2025 occupancy! |
| Price | $605,900 |
| Taxes: | $0.00 |
| Occupancy: | Vacant |
| Address: | 922 Eileen Vollick Cres , Kanata, K2W 0M9, Ottawa |
| Directions/Cross Streets: | March Rd/Invention Blvd |
| Rooms: | 5 |
| Rooms +: | 1 |
| Bedrooms: | 3 |
| Bedrooms +: | 0 |
| Family Room: | F |
| Basement: | Finished |
| Level/Floor | Room | Length(ft) | Width(ft) | Descriptions | |
| Room 1 | Main | Living Ro | 24.63 | 10.66 | Combined w/Dining |
| Room 2 | Main | Kitchen | 15.55 | 8.99 | |
| Room 3 | Second | Primary B | 14.14 | 13.32 | 3 Pc Ensuite, Walk-In Closet(s) |
| Room 4 | Second | Bedroom 2 | 12.4 | 9.32 | |
| Room 5 | Second | Bedroom 3 | 10.04 | 10.07 | |
| Room 6 | Basement | Recreatio | 21.98 | 18.63 |
| Washroom Type | No. of Pieces | Level |
| Washroom Type 1 | 2 | Main |
| Washroom Type 2 | 3 | Second |
| Washroom Type 3 | 4 | Second |
| Washroom Type 4 | 0 | |
| Washroom Type 5 | 0 |
| Total Area: | 0.00 |
| Property Type: | Att/Row/Townhouse |
| Style: | 2-Storey |
| Exterior: | Brick, Vinyl Siding |
| Garage Type: | Attached |
| Drive Parking Spaces: | 1 |
| Pool: | None |
| Approximatly Square Footage: | 1500-2000 |
| CAC Included: | N |
| Water Included: | N |
| Cabel TV Included: | N |
| Common Elements Included: | N |
| Heat Included: | N |
| Parking Included: | N |
| Condo Tax Included: | N |
| Building Insurance Included: | N |
| Fireplace/Stove: | N |
| Heat Type: | Heat Pump |
| Central Air Conditioning: | Central Air |
| Central Vac: | N |
| Laundry Level: | Syste |
| Ensuite Laundry: | F |
| Sewers: | Sewer |
$
%
Years
This calculator is for demonstration purposes only. Always consult a professional
financial advisor before making personal financial decisions.
| Although the information displayed is believed to be accurate, no warranties or representations are made of any kind. |
| ROYAL LEPAGE TEAM REALTY |
- Listing -1 of 0
|
|

Simon Huang
Broker
Bus:
905-241-2222
Fax:
905-241-3333
| Book Showing | Email a Friend |
Jump To:
At a Glance:
| Type: | Freehold - Att/Row/Townhouse |
| Area: | Ottawa |
| Municipality: | Kanata |
| Neighbourhood: | 9008 - Kanata - Morgan's Grant/South March |
| Style: | 2-Storey |
| Lot Size: | x 90.00(Feet) |
| Approximate Age: | |
| Tax: | $0 |
| Maintenance Fee: | $0 |
| Beds: | 3 |
| Baths: | 3 |
| Garage: | 0 |
| Fireplace: | N |
| Air Conditioning: | |
| Pool: | None |
Locatin Map:
Payment Calculator:

Listing added to your favorite list
Looking for resale homes?

By agreeing to Terms of Use, you will have ability to search up to 307073 listings and access to richer information than found on REALTOR.ca through my website.

