$799,900
Available - For Sale
Listing ID: X12108572
181 Burrwood Driv , Hamilton, L9C 3T3, Hamilton
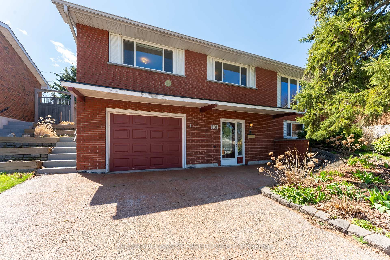
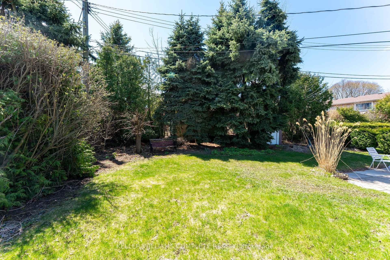
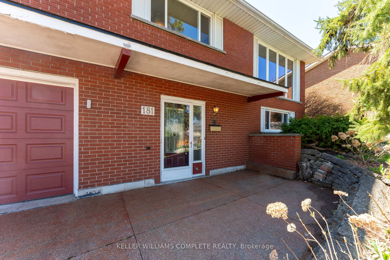
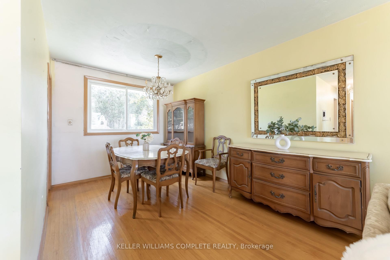
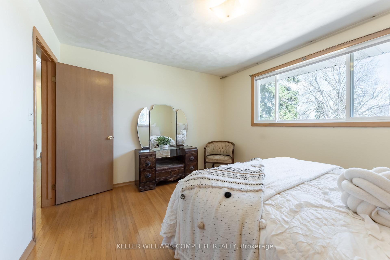

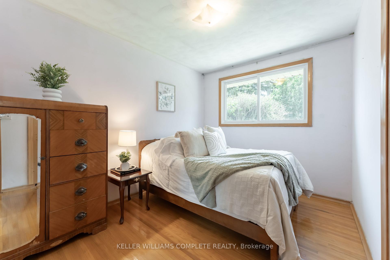
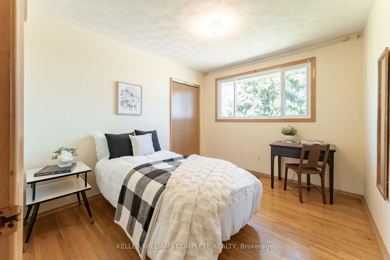
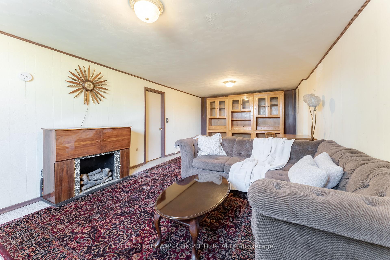
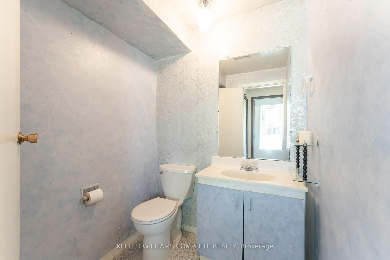
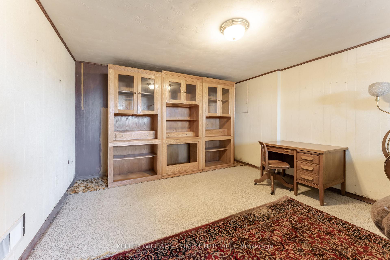
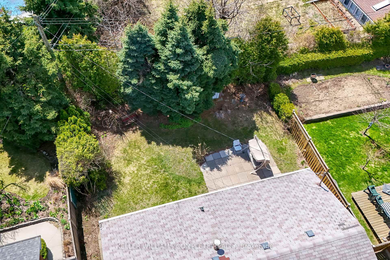
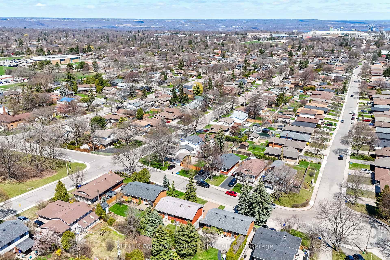
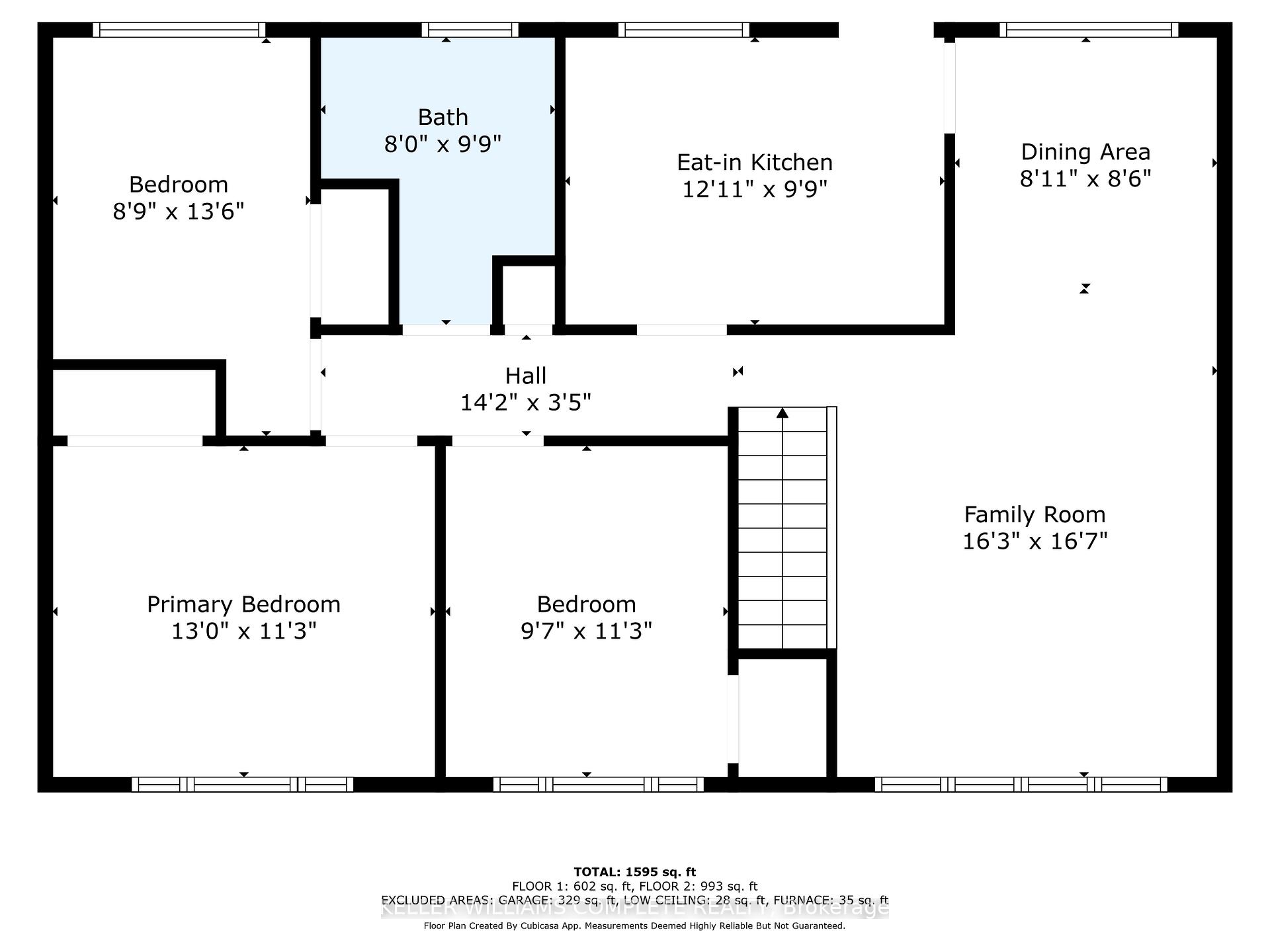
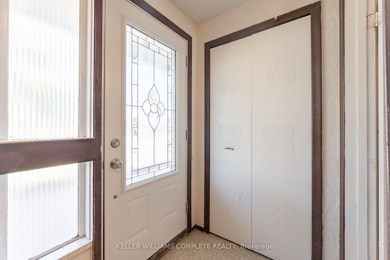
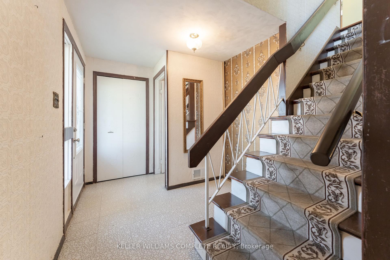
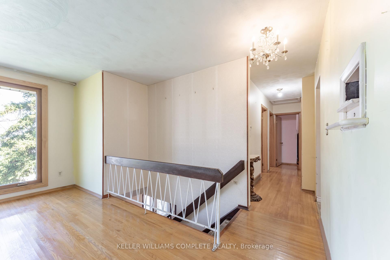
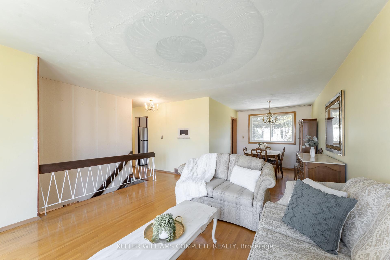
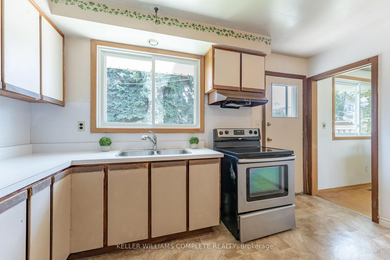
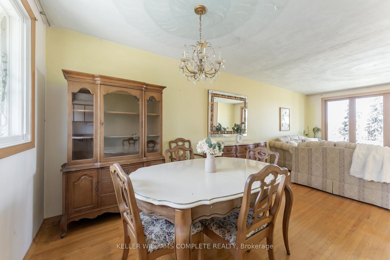
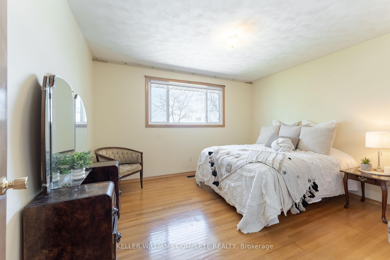
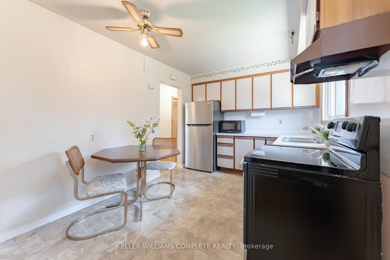
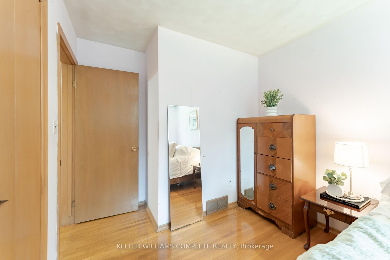
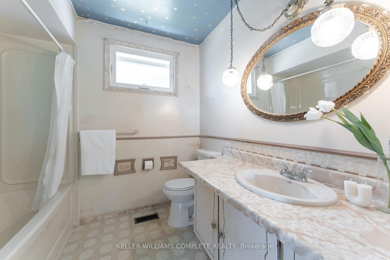
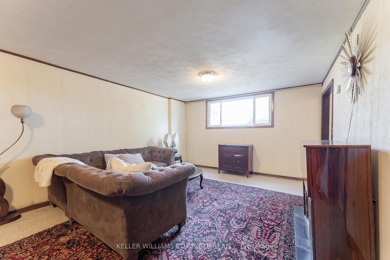
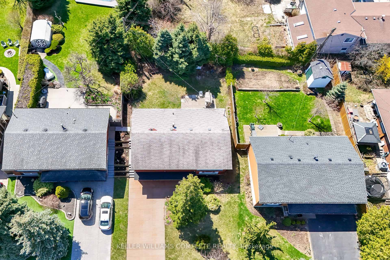
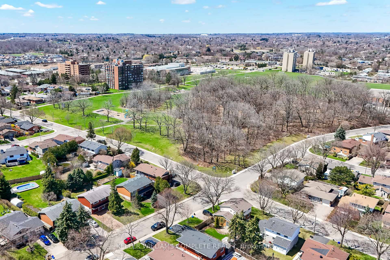
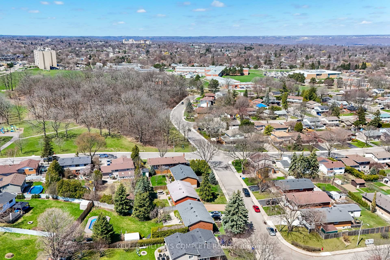
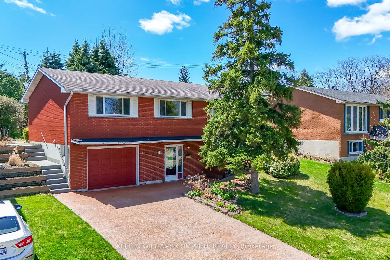
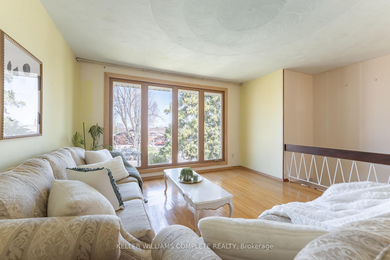
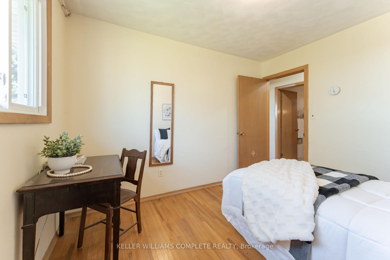
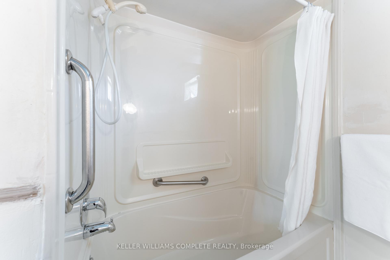
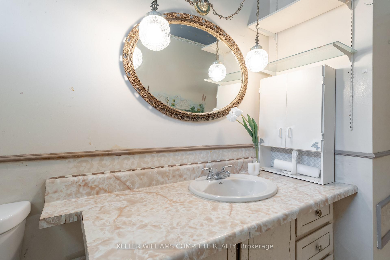
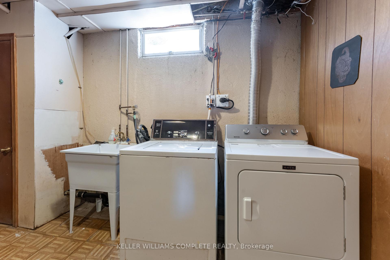
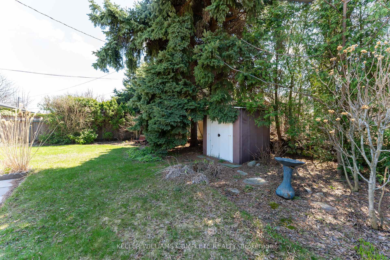

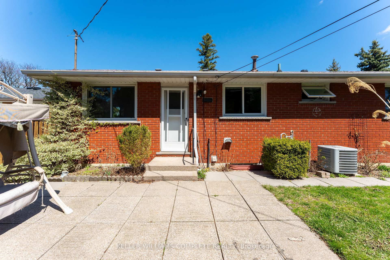





































| Tucked away on a quiet street in one of Hamilton's most sought-after Mountain family neighbourhoods, this charming 3-bedroom, 1.5-bath raised ranch is full of warmth, character, and potential. From the moment you step inside, you'll be greeted by an abundance of natural light pouring through the updated oversized windows. The original hardwood floors add timeless charm, and there's so much original character just waiting for your personal touch. Enjoy the convenience of an attached garage and the peaceful setting surrounded by parks and top-rated schools... everything a family could ask for! Whether you're upsizing, starting fresh, or looking for a home to make truly your own, this is a rare opportunity you wont want to miss. Come fall in love - your next chapter starts here! |
| Price | $799,900 |
| Taxes: | $4359.00 |
| Assessment Year: | 2025 |
| Occupancy: | Owner |
| Address: | 181 Burrwood Driv , Hamilton, L9C 3T3, Hamilton |
| Directions/Cross Streets: | Mountbatten Dr & Burrwood |
| Rooms: | 12 |
| Bedrooms: | 3 |
| Bedrooms +: | 0 |
| Family Room: | T |
| Basement: | Walk-Out |
| Level/Floor | Room | Length(ft) | Width(ft) | Descriptions | |
| Room 1 | Ground | Foyer | 10.76 | 7.9 | |
| Room 2 | Ground | Bathroom | 5.15 | 5.15 | 2 Pc Bath |
| Room 3 | Ground | Family Ro | 12.92 | 25.16 | |
| Room 4 | Ground | Laundry | 13.25 | 14.92 | |
| Room 5 | Ground | Utility R | 5.74 | 6 | |
| Room 6 | Upper | Living Ro | 16.24 | 16.56 | |
| Room 7 | Upper | Dining Ro | 8.92 | 8.5 | |
| Room 8 | Upper | Kitchen | 12.92 | 9.74 | |
| Room 9 | Upper | Primary B | 12.99 | 11.25 | |
| Room 10 | Upper | Bathroom | 8 | 9.74 | |
| Room 11 | Upper | Bedroom 2 | 8.76 | 13.48 | |
| Room 12 | Upper | Bedroom 3 | 9.58 | 11.25 |
| Washroom Type | No. of Pieces | Level |
| Washroom Type 1 | 2 | |
| Washroom Type 2 | 4 | |
| Washroom Type 3 | 0 | |
| Washroom Type 4 | 0 | |
| Washroom Type 5 | 0 |
| Total Area: | 0.00 |
| Property Type: | Detached |
| Style: | Bungalow-Raised |
| Exterior: | Brick, Vinyl Siding |
| Garage Type: | Attached |
| Drive Parking Spaces: | 4 |
| Pool: | None |
| Approximatly Square Footage: | 1500-2000 |
| CAC Included: | N |
| Water Included: | N |
| Cabel TV Included: | N |
| Common Elements Included: | N |
| Heat Included: | N |
| Parking Included: | N |
| Condo Tax Included: | N |
| Building Insurance Included: | N |
| Fireplace/Stove: | N |
| Heat Type: | Forced Air |
| Central Air Conditioning: | Central Air |
| Central Vac: | N |
| Laundry Level: | Syste |
| Ensuite Laundry: | F |
| Sewers: | Sewer |
$
%
Years
This calculator is for demonstration purposes only. Always consult a professional
financial advisor before making personal financial decisions.
| Although the information displayed is believed to be accurate, no warranties or representations are made of any kind. |
| KELLER WILLIAMS COMPLETE REALTY |
- Listing -1 of 0
|
|

Simon Huang
Broker
Bus:
905-241-2222
Fax:
905-241-3333
| Book Showing | Email a Friend |
Jump To:
At a Glance:
| Type: | Freehold - Detached |
| Area: | Hamilton |
| Municipality: | Hamilton |
| Neighbourhood: | Rolston |
| Style: | Bungalow-Raised |
| Lot Size: | x 98.33(Feet) |
| Approximate Age: | |
| Tax: | $4,359 |
| Maintenance Fee: | $0 |
| Beds: | 3 |
| Baths: | 2 |
| Garage: | 0 |
| Fireplace: | N |
| Air Conditioning: | |
| Pool: | None |
Locatin Map:
Payment Calculator:

Listing added to your favorite list
Looking for resale homes?

By agreeing to Terms of Use, you will have ability to search up to 307073 listings and access to richer information than found on REALTOR.ca through my website.

