$1,824,900
Available - For Sale
Listing ID: N12108575
259 Pleasant Boul , Georgina, L4P 2S7, York
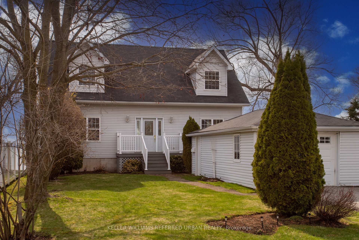
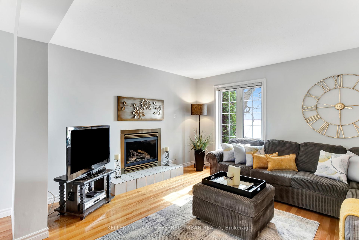
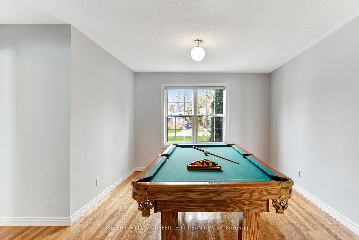
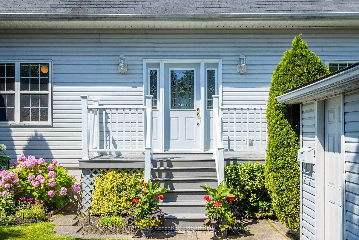
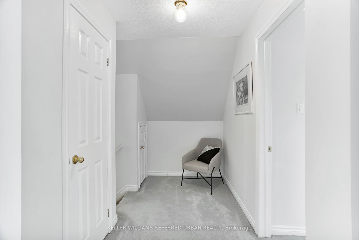
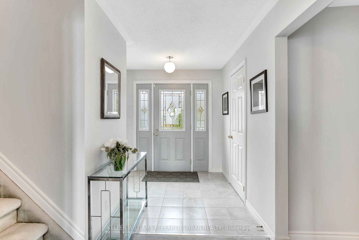
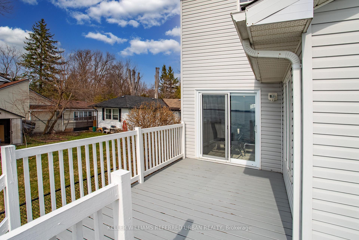
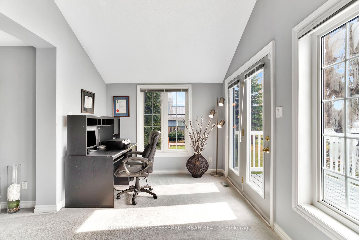
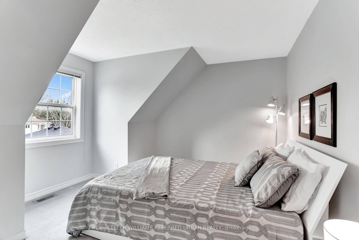
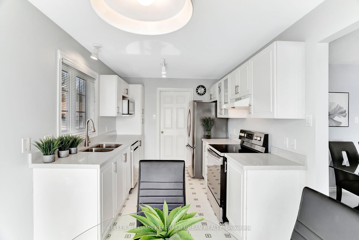
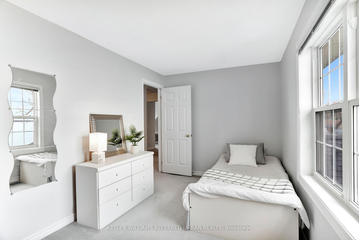
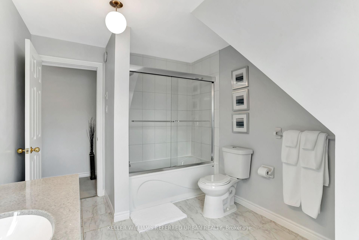
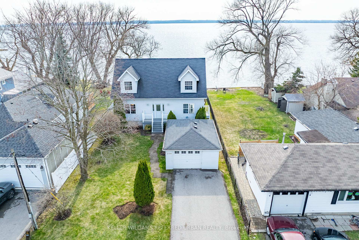
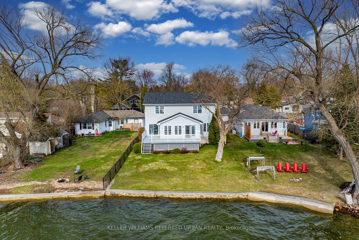
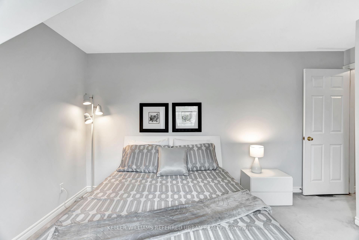
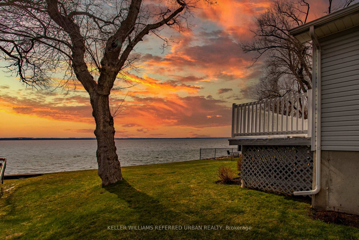

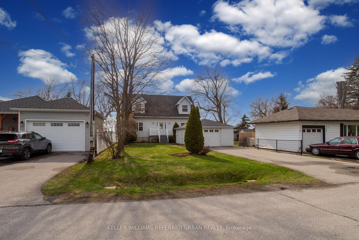
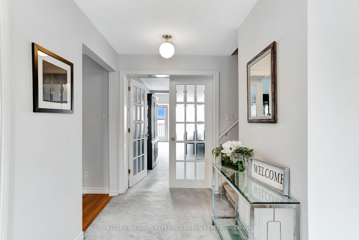
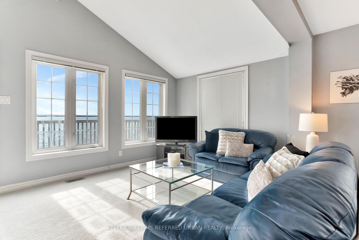


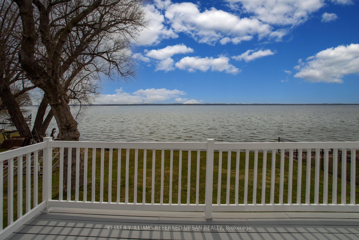
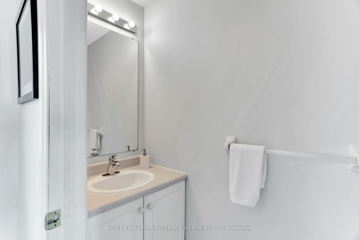
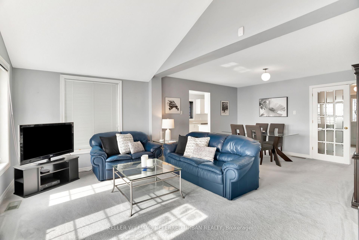
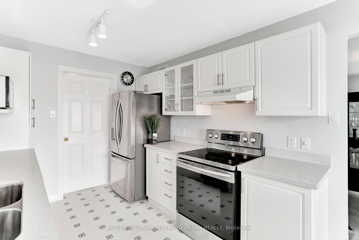
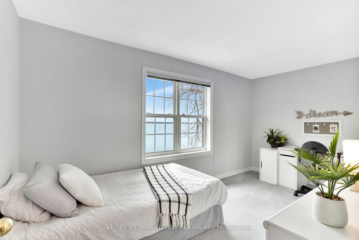
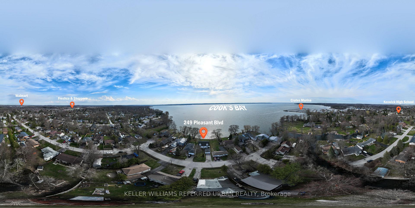
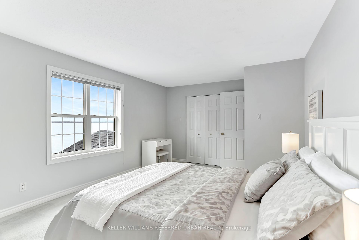
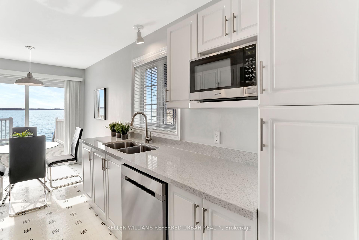
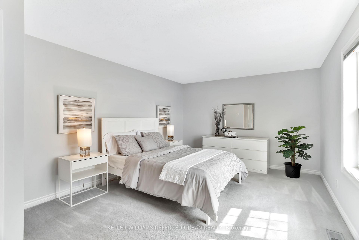
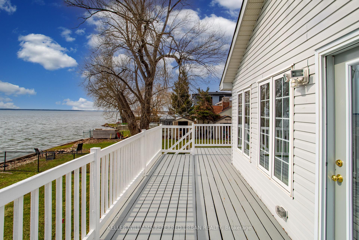
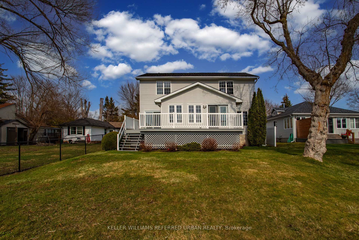
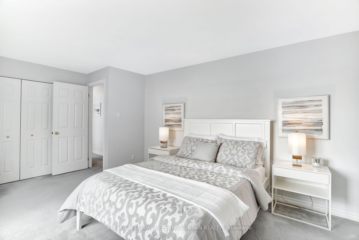
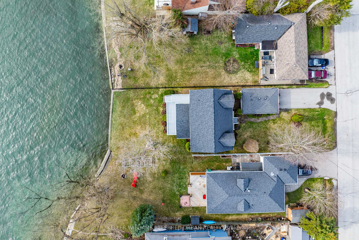
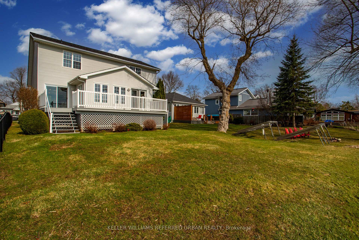
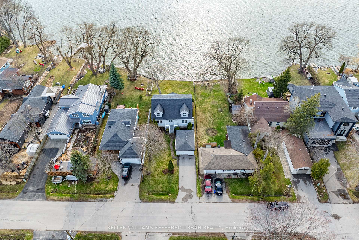
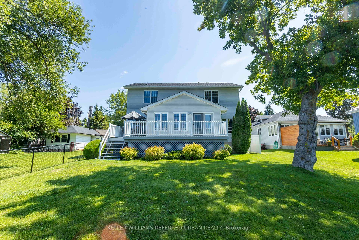
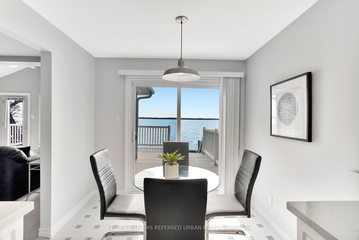
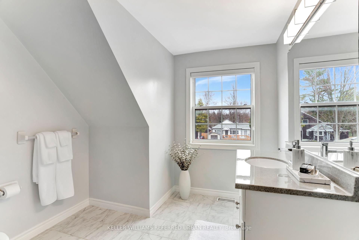
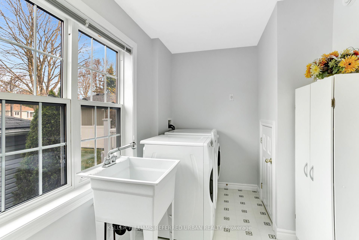
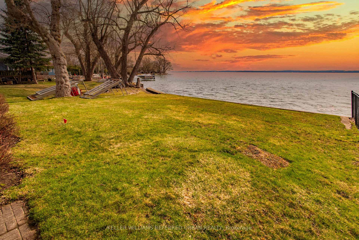
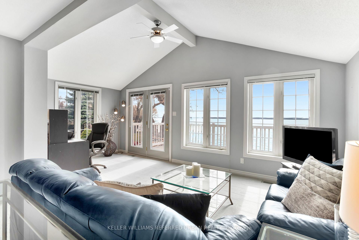











































| Lakefront Living! This custom-built 3-bedroom, 1.5-bathroom home offers breathtaking year-round sunsets and direct lake access in your backyard. Enjoy spacious, light-filled living and dining areas with stunning water views and a walk-out to the expansive back deck. The updated kitchen (2018) features stainless steel appliances, quartz countertops, and a walk-out to the deck, perfect for outdoor dining. A cozy family room with hardwood floors and a gas fireplace completes the main floor. Upstairs, the king-sized primary bedroom boasts a walk-in closet and lake views, while two additional bedrooms share an updated 4-piece bath (2017). The property offers ample parking, a detached garage, and walking distance to a public boat launch and marina ideal for boating and fishing. Located minutes from schools, shopping, and the 404, this home is just an hour from Toronto, blending city convenience with lakeside living. Recent updates include roof (2019), appliances (2018), and hot water heater (2018). |
| Price | $1,824,900 |
| Taxes: | $7104.81 |
| Occupancy: | Owner |
| Address: | 259 Pleasant Boul , Georgina, L4P 2S7, York |
| Acreage: | < .50 |
| Directions/Cross Streets: | The Queensway S & Pleasant Blvd |
| Rooms: | 9 |
| Bedrooms: | 3 |
| Bedrooms +: | 0 |
| Family Room: | T |
| Basement: | Crawl Space |
| Level/Floor | Room | Length(ft) | Width(ft) | Descriptions | |
| Room 1 | Main | Living Ro | 19.02 | 10.2 | W/O To Deck, Open Concept, Broadloom |
| Room 2 | Main | Dining Ro | 13.74 | 11.74 | Open Concept, French Doors, Broadloom |
| Room 3 | Main | Kitchen | 16.99 | 8.63 | Stainless Steel Appl, Quartz Counter, W/O To Deck |
| Room 4 | Main | Family Ro | 13.74 | 12.56 | Hardwood Floor, Gas Fireplace |
| Room 5 | Main | Game Room | 10.66 | 12.76 | Hardwood Floor, Overlooks Family |
| Room 6 | Main | Laundry | 12.56 | 6.72 | Side Door |
| Room 7 | Second | Primary B | 11.55 | 17.94 | Walk-In Closet(s), Broadloom, Overlooks Backyard |
| Room 8 | Second | Bedroom 2 | 11.78 | 12.07 | Closet, Broadloom |
| Room 9 | Second | Bedroom 3 | 8.4 | 14.86 | Closet, Broadloom |
| Washroom Type | No. of Pieces | Level |
| Washroom Type 1 | 2 | Main |
| Washroom Type 2 | 4 | Second |
| Washroom Type 3 | 0 | |
| Washroom Type 4 | 0 | |
| Washroom Type 5 | 0 |
| Total Area: | 0.00 |
| Approximatly Age: | 16-30 |
| Property Type: | Detached |
| Style: | 2-Storey |
| Exterior: | Vinyl Siding |
| Garage Type: | Detached |
| (Parking/)Drive: | Private |
| Drive Parking Spaces: | 4 |
| Park #1 | |
| Parking Type: | Private |
| Park #2 | |
| Parking Type: | Private |
| Pool: | None |
| Approximatly Age: | 16-30 |
| Approximatly Square Footage: | 2000-2500 |
| Property Features: | Clear View, Lake Access |
| CAC Included: | N |
| Water Included: | N |
| Cabel TV Included: | N |
| Common Elements Included: | N |
| Heat Included: | N |
| Parking Included: | N |
| Condo Tax Included: | N |
| Building Insurance Included: | N |
| Fireplace/Stove: | Y |
| Heat Type: | Forced Air |
| Central Air Conditioning: | Central Air |
| Central Vac: | N |
| Laundry Level: | Syste |
| Ensuite Laundry: | F |
| Sewers: | Sewer |
$
%
Years
This calculator is for demonstration purposes only. Always consult a professional
financial advisor before making personal financial decisions.
| Although the information displayed is believed to be accurate, no warranties or representations are made of any kind. |
| KELLER WILLIAMS REFERRED URBAN REALTY |
- Listing -1 of 0
|
|

Simon Huang
Broker
Bus:
905-241-2222
Fax:
905-241-3333
| Book Showing | Email a Friend |
Jump To:
At a Glance:
| Type: | Freehold - Detached |
| Area: | York |
| Municipality: | Georgina |
| Neighbourhood: | Keswick South |
| Style: | 2-Storey |
| Lot Size: | x 146.14(Feet) |
| Approximate Age: | 16-30 |
| Tax: | $7,104.81 |
| Maintenance Fee: | $0 |
| Beds: | 3 |
| Baths: | 2 |
| Garage: | 0 |
| Fireplace: | Y |
| Air Conditioning: | |
| Pool: | None |
Locatin Map:
Payment Calculator:

Listing added to your favorite list
Looking for resale homes?

By agreeing to Terms of Use, you will have ability to search up to 307073 listings and access to richer information than found on REALTOR.ca through my website.

