$1,249,900
Available - For Sale
Listing ID: X12102960
526 Anchor Circ , Manotick - Kars - Rideau Twp and Area, K4M 0X5, Ottawa
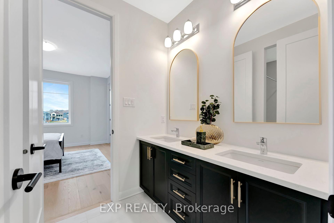

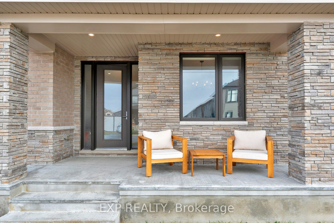
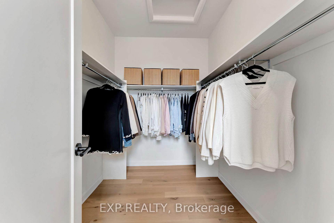
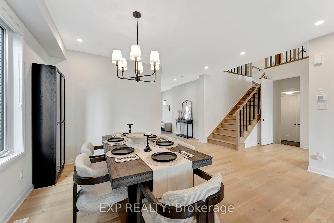
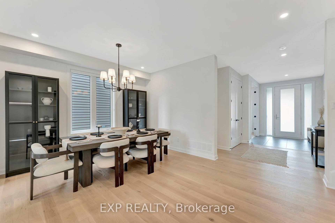
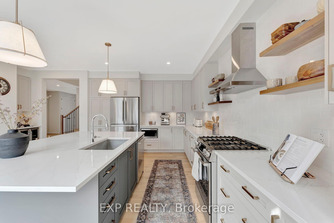
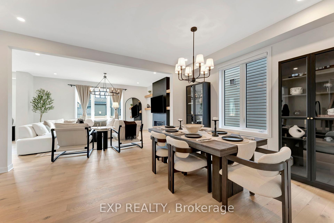
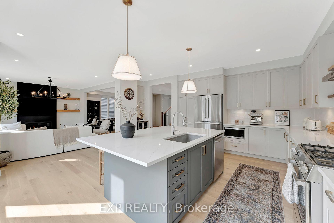
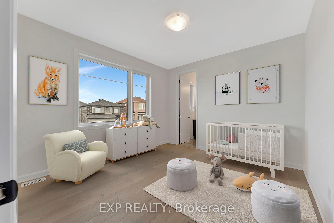
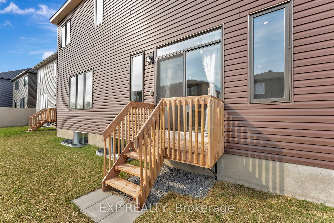
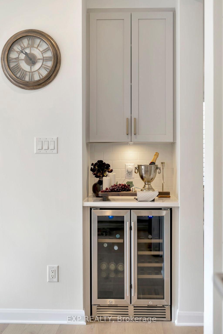
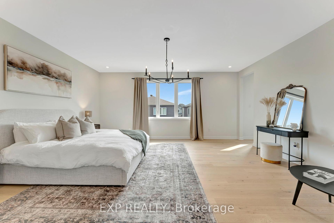
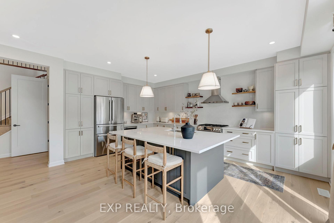
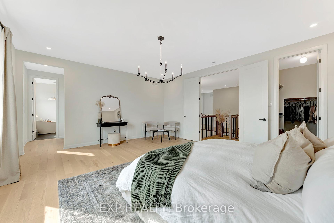
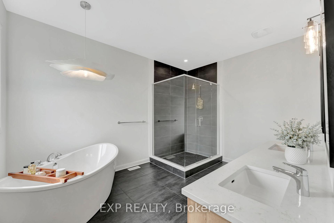
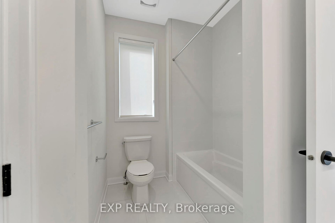
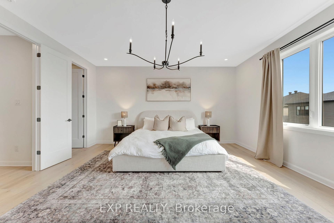
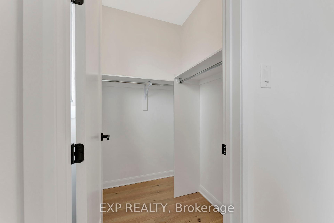
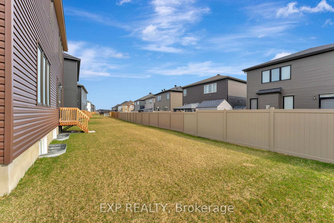
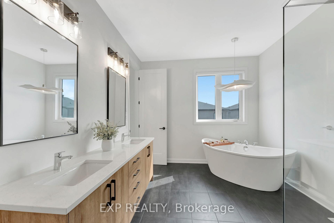
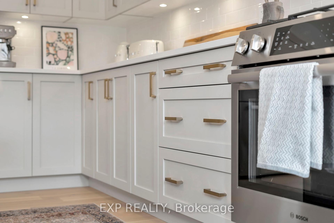
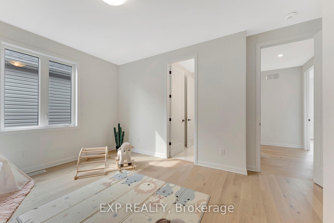
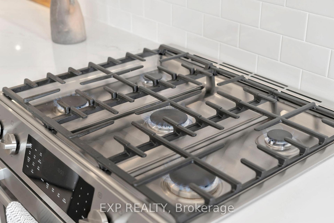
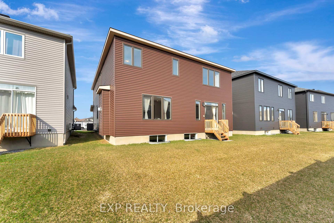
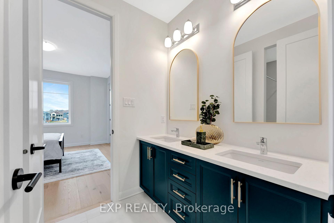
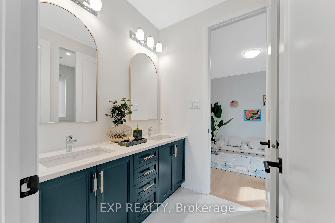
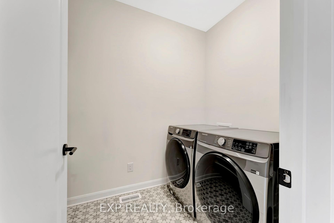
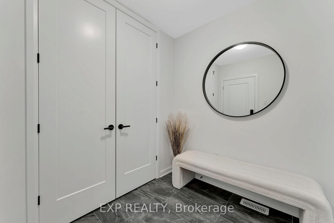
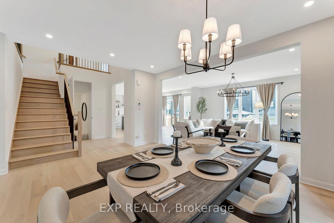
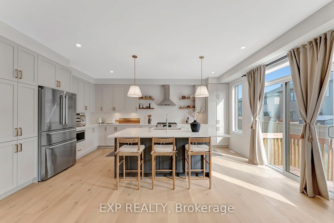
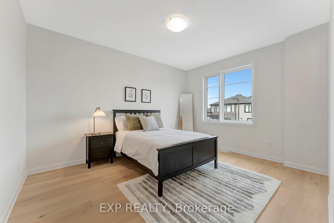
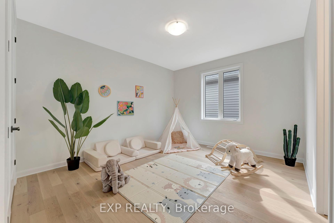
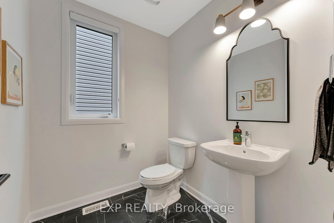
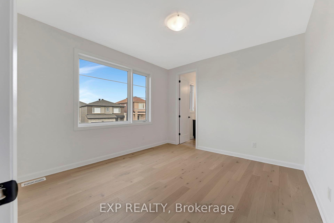
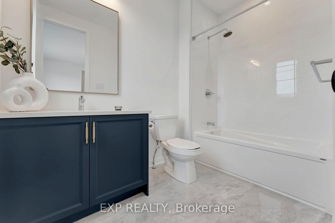
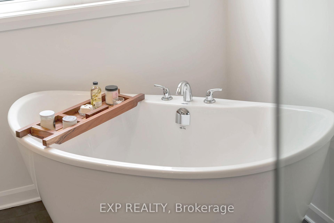
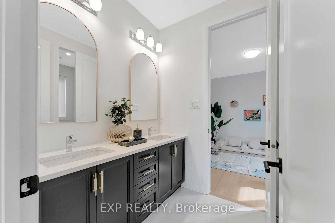
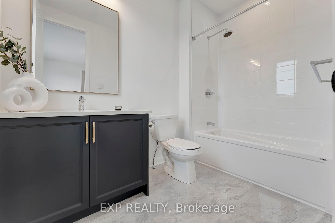
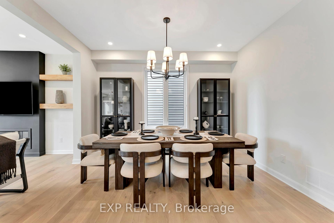
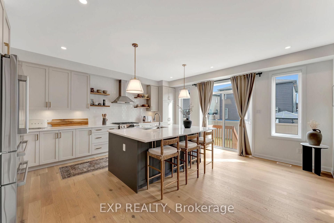
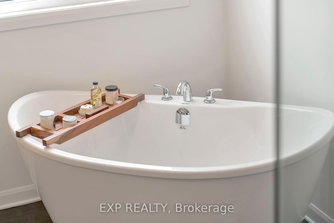
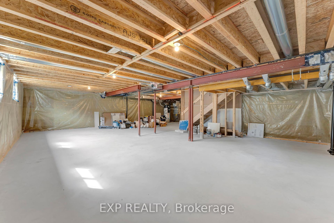
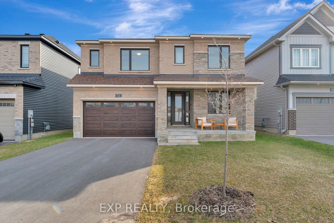
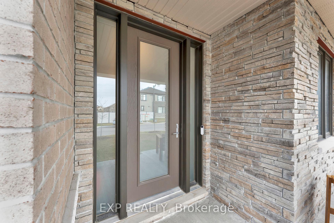
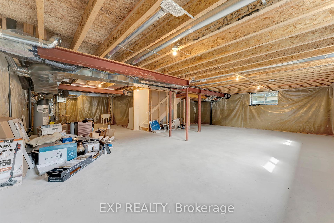
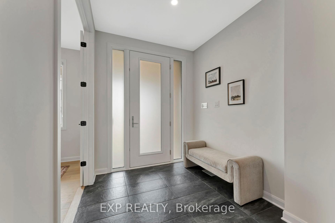
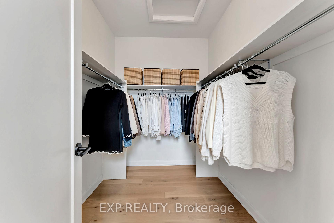
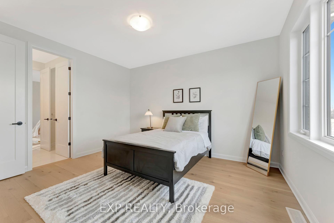
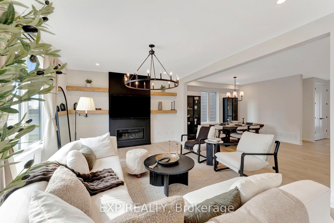
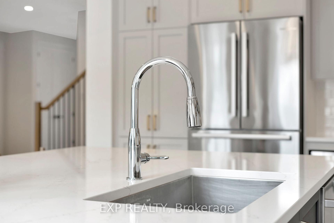
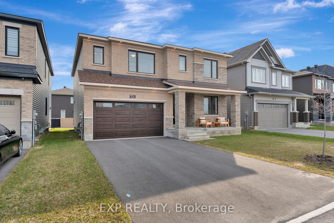
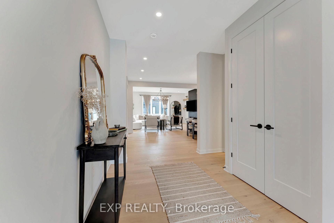
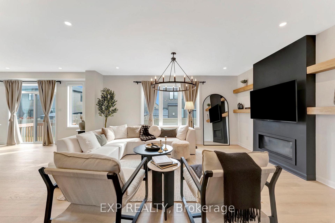
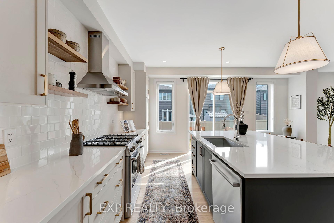
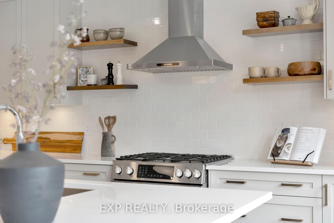
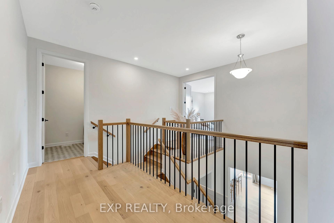
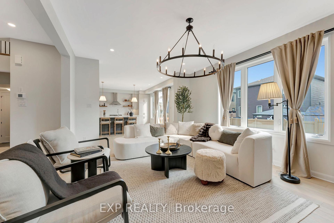


























































| Welcome to the upgraded Magnolia model, a stunning family home which offers refined living in the sought-after Mahogany community in Manotick. Blending timeless design with modern upgrades, this home offers exceptional comfort and elegance.Step inside to discover a bright, open-concept layout featuring oak hardwood flooring throughout, soaring 9 foot ceilings on both levels and designer finishes. The heart of the home a chef-inspired kitchen boasts high-end Bosch appliances, quartz countertops, and a spacious island that flows effortlessly into the living and dining areas, making entertaining a breeze.Upstairs, the primary suite is your private retreat with his and hers walk-in closets and a spa-like ensuite. Two additional bedrooms are connected by a stylish Jack and Jill bathroom, while a fourth bedroom enjoys its own private ensuite perfect for guests, teens, or extended family. A second-floor laundry room adds everyday convenience.Located just a short walk to Manotick Main Street, you'll love being close to local restaurants, coffee shops, trails, parks, schools, parks, and shopping.A beautiful home in one of Ottawas most charming communities book your private showing today. |
| Price | $1,249,900 |
| Taxes: | $7951.00 |
| Assessment Year: | 2024 |
| Occupancy: | Owner |
| Address: | 526 Anchor Circ , Manotick - Kars - Rideau Twp and Area, K4M 0X5, Ottawa |
| Directions/Cross Streets: | Rideau Valley Drive, Century Rd, Offley Rd. |
| Rooms: | 19 |
| Bedrooms: | 4 |
| Bedrooms +: | 0 |
| Family Room: | F |
| Basement: | Unfinished |
| Level/Floor | Room | Length(ft) | Width(ft) | Descriptions | |
| Room 1 | Main | Den | 9.58 | 13.48 | |
| Room 2 | Main | Foyer | |||
| Room 3 | Main | Powder Ro | |||
| Room 4 | Main | Dining Ro | 15.84 | 12.6 | |
| Room 5 | Main | Mud Room | |||
| Room 6 | Main | Kitchen | 12.99 | 10.59 | |
| Room 7 | Main | Breakfast | 17.32 | 7.74 | |
| Room 8 | Main | Great Roo | 17.48 | 13.15 | |
| Room 9 | Second | Primary B | 18.66 | 16.24 | |
| Room 10 | Second | Bathroom | |||
| Room 11 | Second | Bedroom 2 | 12.4 | 12.23 | |
| Room 12 | Second | Bedroom 3 | 11.58 | 14.07 | |
| Room 13 | Second | Laundry | |||
| Room 14 | Second | Bedroom 4 | 13.91 | 12.07 | |
| Room 15 | Second | Bathroom |
| Washroom Type | No. of Pieces | Level |
| Washroom Type 1 | 2 | Main |
| Washroom Type 2 | 5 | Second |
| Washroom Type 3 | 4 | Second |
| Washroom Type 4 | 4 | Second |
| Washroom Type 5 | 0 |
| Total Area: | 0.00 |
| Approximatly Age: | 0-5 |
| Property Type: | Detached |
| Style: | 2-Storey |
| Exterior: | Brick |
| Garage Type: | Attached |
| Drive Parking Spaces: | 2 |
| Pool: | None |
| Approximatly Age: | 0-5 |
| Approximatly Square Footage: | 3000-3500 |
| CAC Included: | N |
| Water Included: | N |
| Cabel TV Included: | N |
| Common Elements Included: | N |
| Heat Included: | N |
| Parking Included: | N |
| Condo Tax Included: | N |
| Building Insurance Included: | N |
| Fireplace/Stove: | Y |
| Heat Type: | Forced Air |
| Central Air Conditioning: | Central Air |
| Central Vac: | N |
| Laundry Level: | Syste |
| Ensuite Laundry: | F |
| Sewers: | Sewer |
$
%
Years
This calculator is for demonstration purposes only. Always consult a professional
financial advisor before making personal financial decisions.
| Although the information displayed is believed to be accurate, no warranties or representations are made of any kind. |
| EXP REALTY |
- Listing -1 of 0
|
|

Simon Huang
Broker
Bus:
905-241-2222
Fax:
905-241-3333
| Virtual Tour | Book Showing | Email a Friend |
Jump To:
At a Glance:
| Type: | Freehold - Detached |
| Area: | Ottawa |
| Municipality: | Manotick - Kars - Rideau Twp and Area |
| Neighbourhood: | 8003 - Mahogany Community |
| Style: | 2-Storey |
| Lot Size: | x 95.47(Feet) |
| Approximate Age: | 0-5 |
| Tax: | $7,951 |
| Maintenance Fee: | $0 |
| Beds: | 4 |
| Baths: | 4 |
| Garage: | 0 |
| Fireplace: | Y |
| Air Conditioning: | |
| Pool: | None |
Locatin Map:
Payment Calculator:

Listing added to your favorite list
Looking for resale homes?

By agreeing to Terms of Use, you will have ability to search up to 307073 listings and access to richer information than found on REALTOR.ca through my website.

