$799,000
Available - For Sale
Listing ID: X12003618
65 Battle Stre , Thorold, L2V 3W6, Niagara
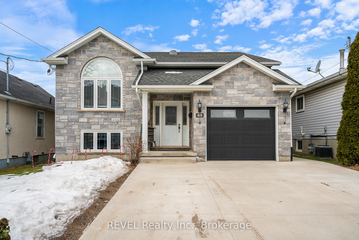
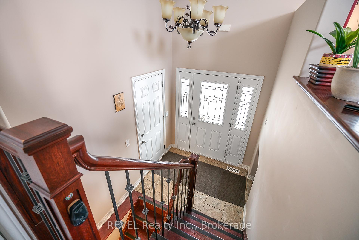
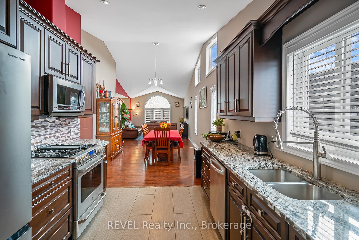
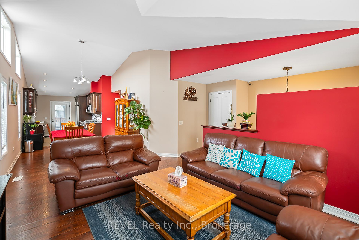
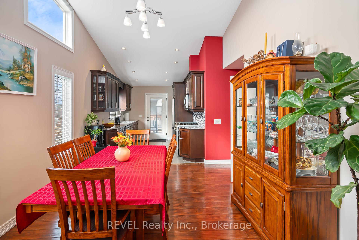
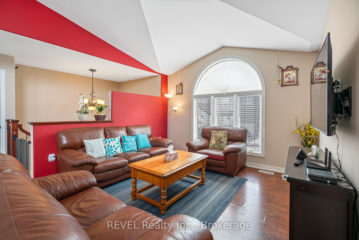
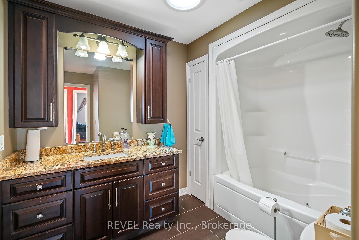
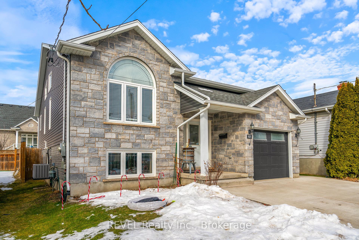

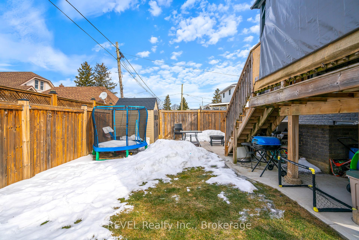
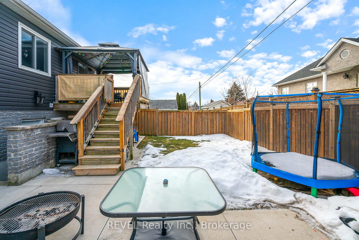
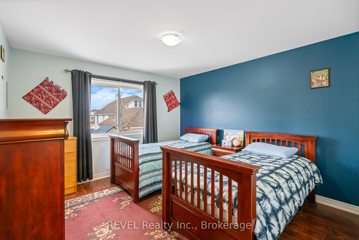
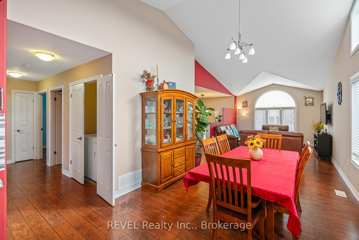
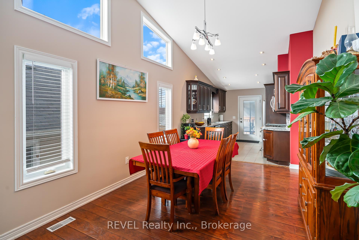
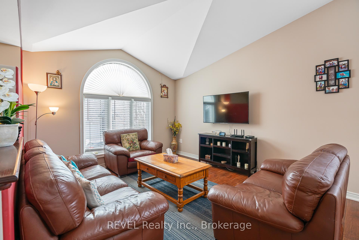
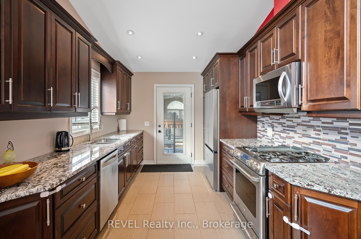
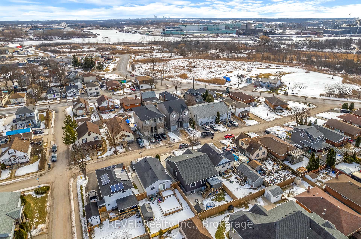
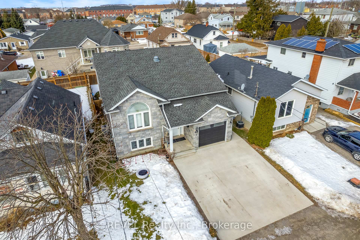
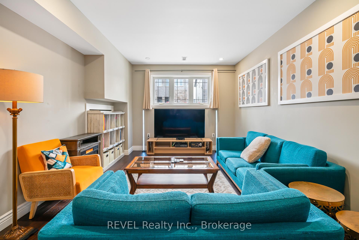
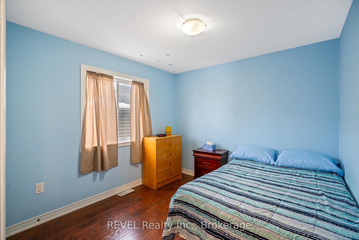
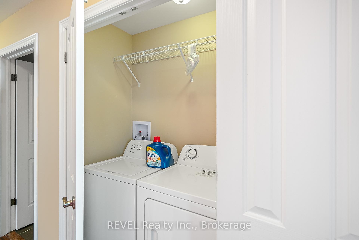

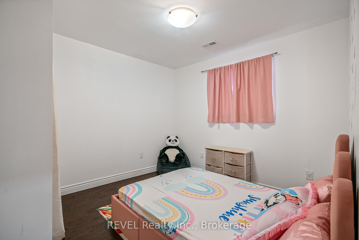
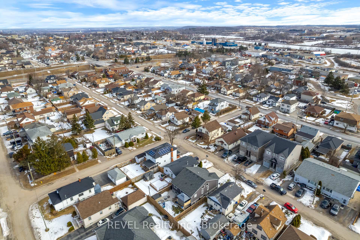


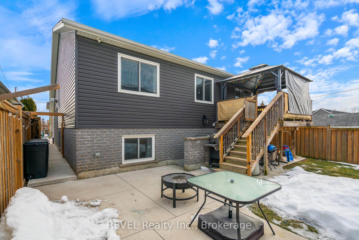
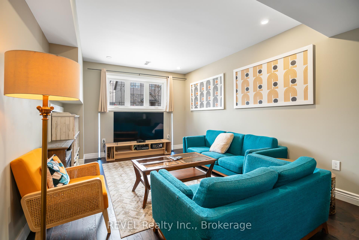
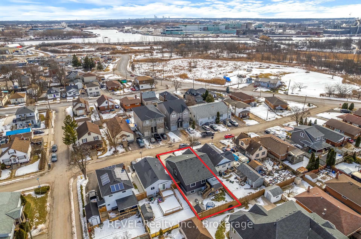
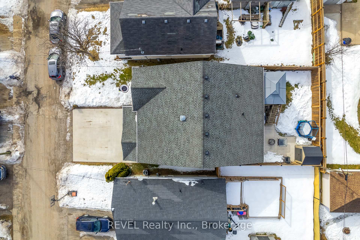
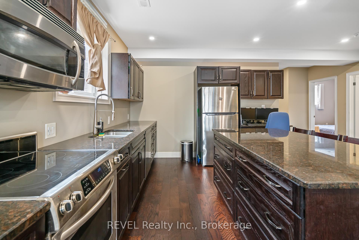
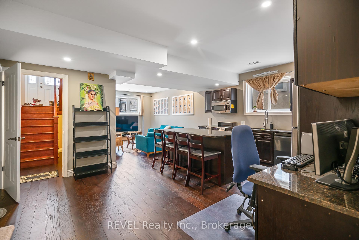
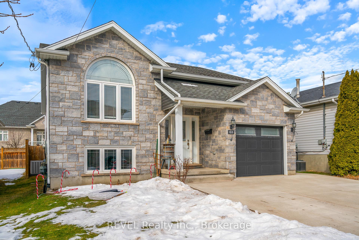
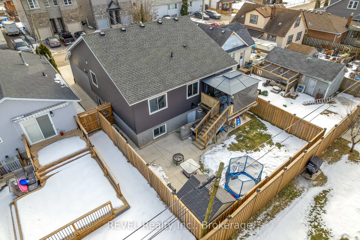
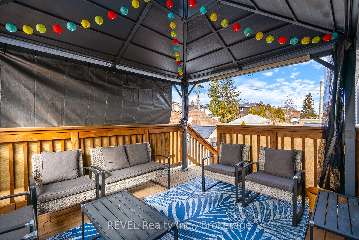
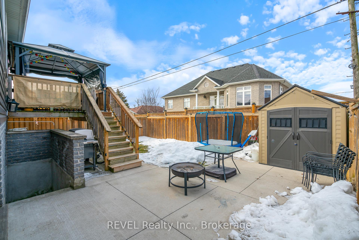
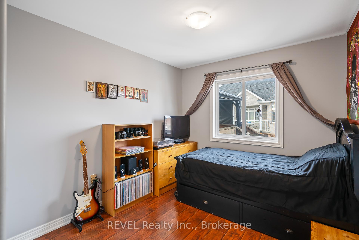

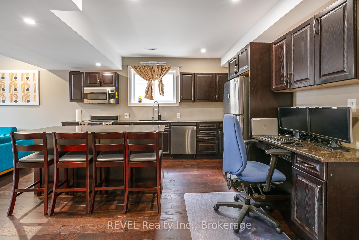
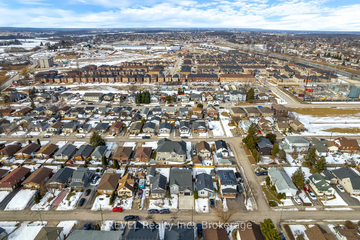
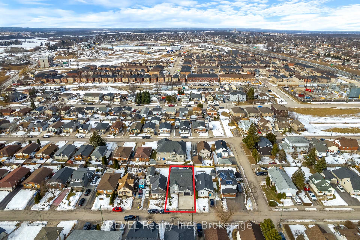
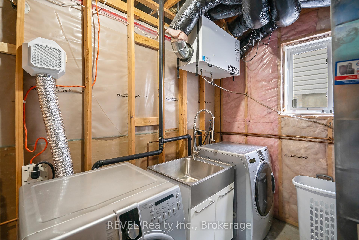
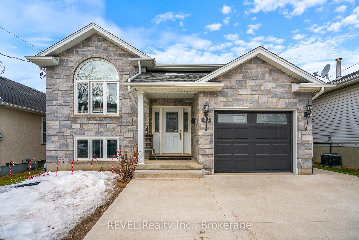
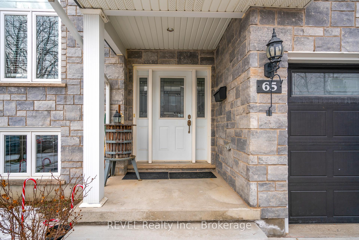
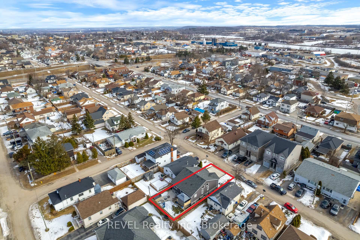













































| Discover Multi-Family living at 65 Battle St. Simply unpack your bags, and let your in-laws put their feet up, as everything is already set up for all of you!! The whole family will love this raised bungalow that has been thoughtfully completed, to allow everyone to feel at home! The bright, and roomy main floor features large open concept spaces, plenty of kitchen cabinetry and counter space, and a large deck space for entertaining right off the kitchen. Aside from the lovely open living, dining and kitchen area, there are three bedrooms, laundry area, and a full 4pc bathroom.Then venture down to the lower level, which can be accessed from the front foyer, or from a fully separate entrance, and discover a lovely full size kitchen with island, tons of storage space and laundry area as well. Here you will find the two extra bedrooms and full four piece bathroom. There is plenty of natural light, thanks to the large windows, that really open up the space! This home exudes the perfect combination of warmth, and practicality! High ceilings, large spaces and quality finishes just add to the appeal. Let's Get You Home! |
| Price | $799,000 |
| Taxes: | $4108.38 |
| Assessment Year: | 2024 |
| Occupancy: | Owner |
| Address: | 65 Battle Stre , Thorold, L2V 3W6, Niagara |
| Directions/Cross Streets: | Pine/Chippawa |
| Rooms: | 7 |
| Rooms +: | 5 |
| Bedrooms: | 3 |
| Bedrooms +: | 2 |
| Family Room: | F |
| Basement: | Separate Ent, Walk-Up |
| Level/Floor | Room | Length(ft) | Width(ft) | Descriptions | |
| Room 1 | Main | Bedroom | 8.86 | 12.14 | |
| Room 2 | Main | Primary B | 11.81 | 12.14 | |
| Room 3 | Main | Bedroom | 9.51 | 10.5 | |
| Room 4 | Main | Bathroom | 9.18 | 10.5 | |
| Room 5 | Main | Living Ro | 12.46 | 17.06 | |
| Room 6 | Main | Dining Ro | 11.15 | 12.14 | |
| Room 7 | Main | Kitchen | 9.51 | 12.46 | |
| Room 8 | Lower | Bedroom | 10.76 | 11.81 | |
| Room 9 | Lower | Bedroom | 11.15 | 11.81 | |
| Room 10 | Lower | Bathroom | 11.15 | 5.58 | |
| Room 11 | Lower | Kitchen | 18.37 | 14.1 | |
| Room 12 | Lower | Living Ro | 11.81 | 15.42 | |
| Room 13 | Lower | Utility R | 11.15 | 7.87 | |
| Room 14 | Main | Foyer | 13.12 | 6.56 |
| Washroom Type | No. of Pieces | Level |
| Washroom Type 1 | 4 | Main |
| Washroom Type 2 | 4 | Lower |
| Washroom Type 3 | 0 | |
| Washroom Type 4 | 0 | |
| Washroom Type 5 | 0 |
| Total Area: | 0.00 |
| Approximatly Age: | 6-15 |
| Property Type: | Detached |
| Style: | Bungalow-Raised |
| Exterior: | Stone, Vinyl Siding |
| Garage Type: | Attached |
| Drive Parking Spaces: | 2 |
| Pool: | None |
| Approximatly Age: | 6-15 |
| Approximatly Square Footage: | 1100-1500 |
| CAC Included: | N |
| Water Included: | N |
| Cabel TV Included: | N |
| Common Elements Included: | N |
| Heat Included: | N |
| Parking Included: | N |
| Condo Tax Included: | N |
| Building Insurance Included: | N |
| Fireplace/Stove: | N |
| Heat Type: | Forced Air |
| Central Air Conditioning: | Central Air |
| Central Vac: | N |
| Laundry Level: | Syste |
| Ensuite Laundry: | F |
| Elevator Lift: | False |
| Sewers: | Sewer |
| Utilities-Hydro: | Y |
$
%
Years
This calculator is for demonstration purposes only. Always consult a professional
financial advisor before making personal financial decisions.
| Although the information displayed is believed to be accurate, no warranties or representations are made of any kind. |
| REVEL Realty Inc., Brokerage |
- Listing -1 of 0
|
|

Simon Huang
Broker
Bus:
905-241-2222
Fax:
905-241-3333
| Book Showing | Email a Friend |
Jump To:
At a Glance:
| Type: | Freehold - Detached |
| Area: | Niagara |
| Municipality: | Thorold |
| Neighbourhood: | 557 - Thorold Downtown |
| Style: | Bungalow-Raised |
| Lot Size: | x 95.00(Feet) |
| Approximate Age: | 6-15 |
| Tax: | $4,108.38 |
| Maintenance Fee: | $0 |
| Beds: | 3+2 |
| Baths: | 2 |
| Garage: | 0 |
| Fireplace: | N |
| Air Conditioning: | |
| Pool: | None |
Locatin Map:
Payment Calculator:

Listing added to your favorite list
Looking for resale homes?

By agreeing to Terms of Use, you will have ability to search up to 307073 listings and access to richer information than found on REALTOR.ca through my website.

